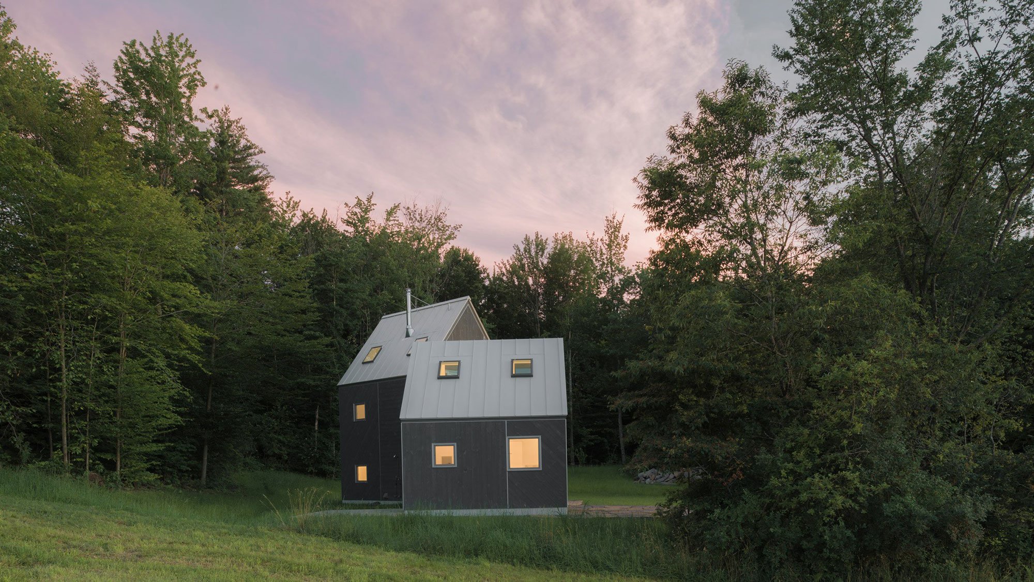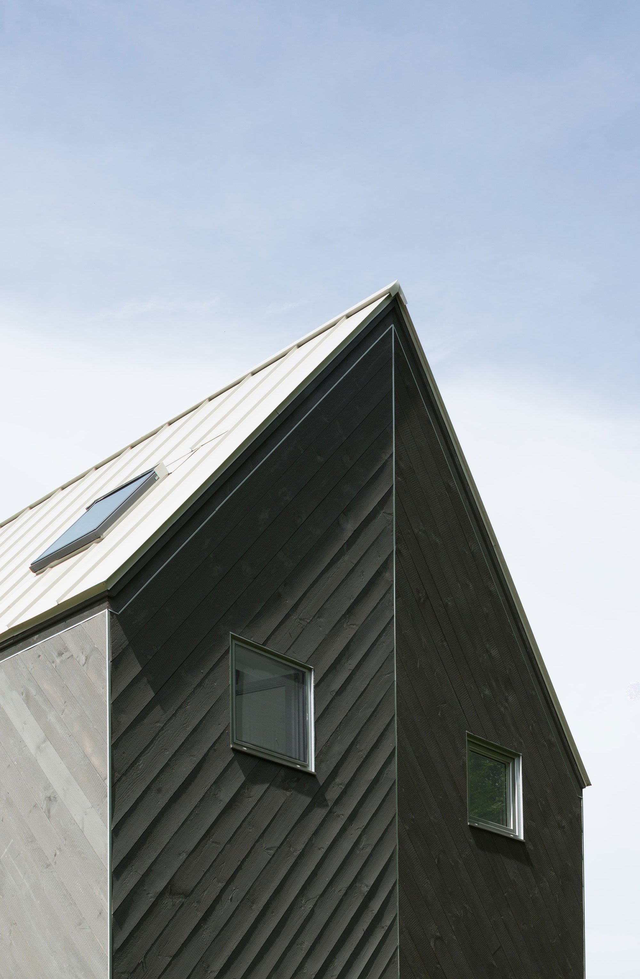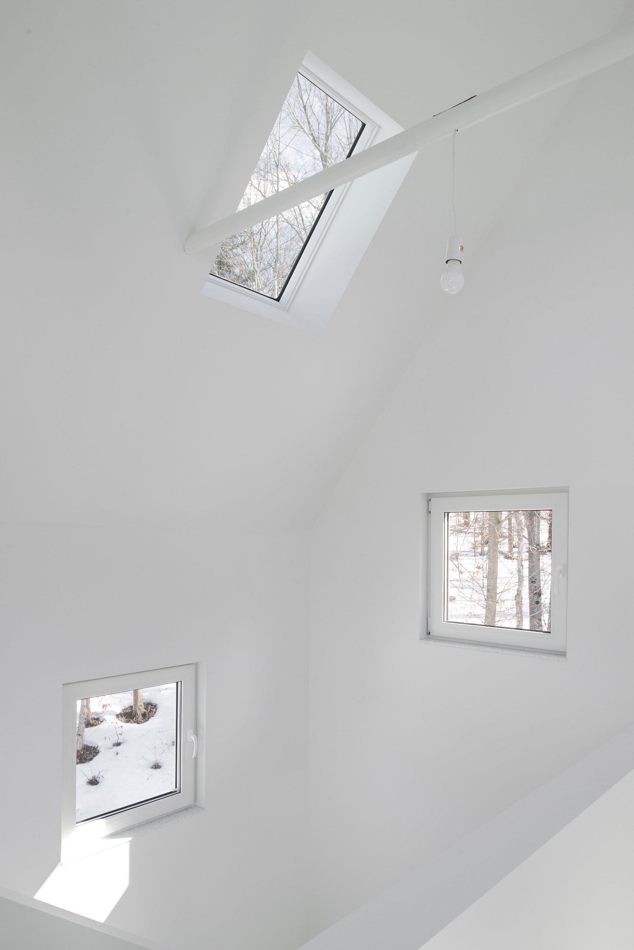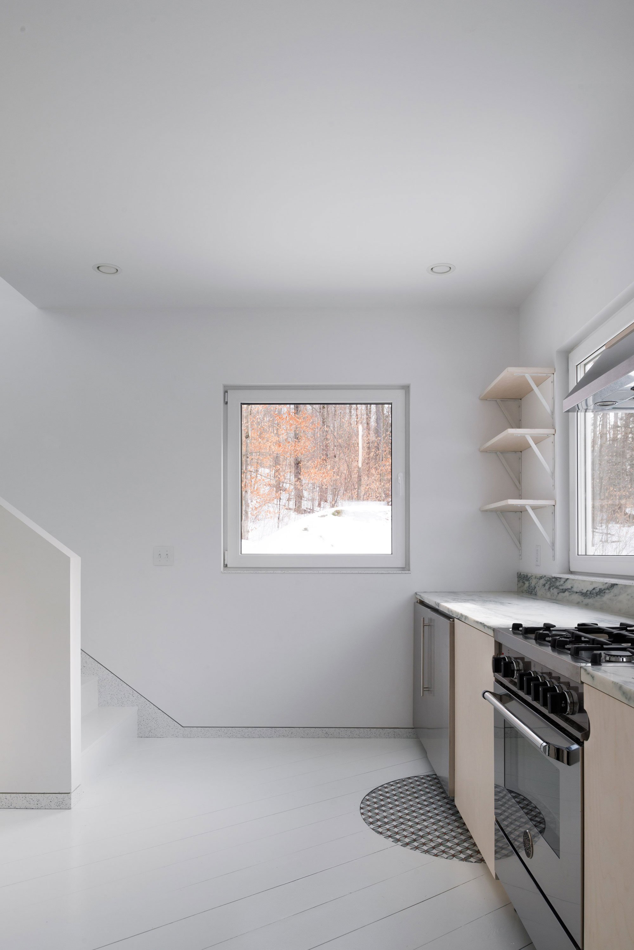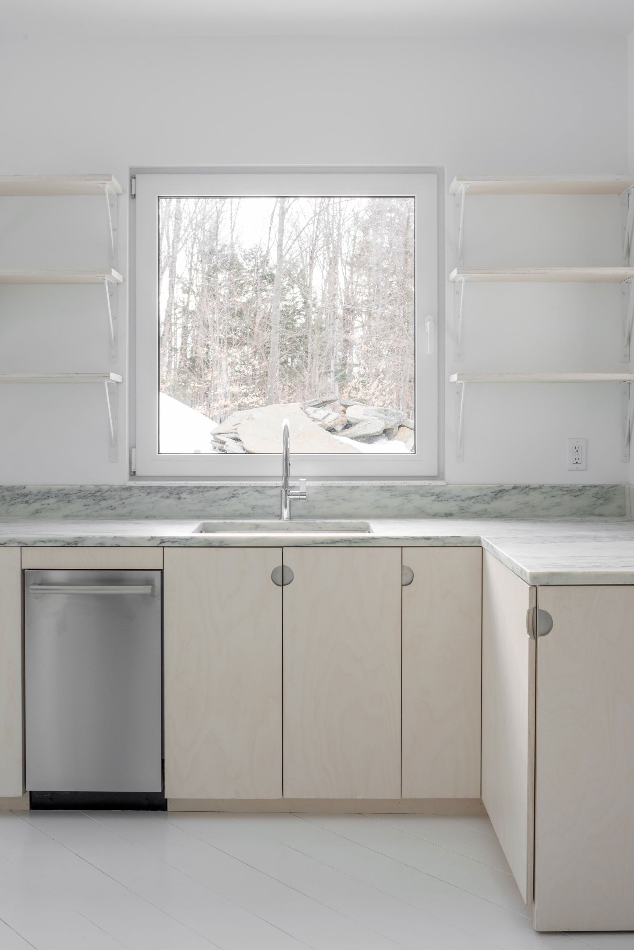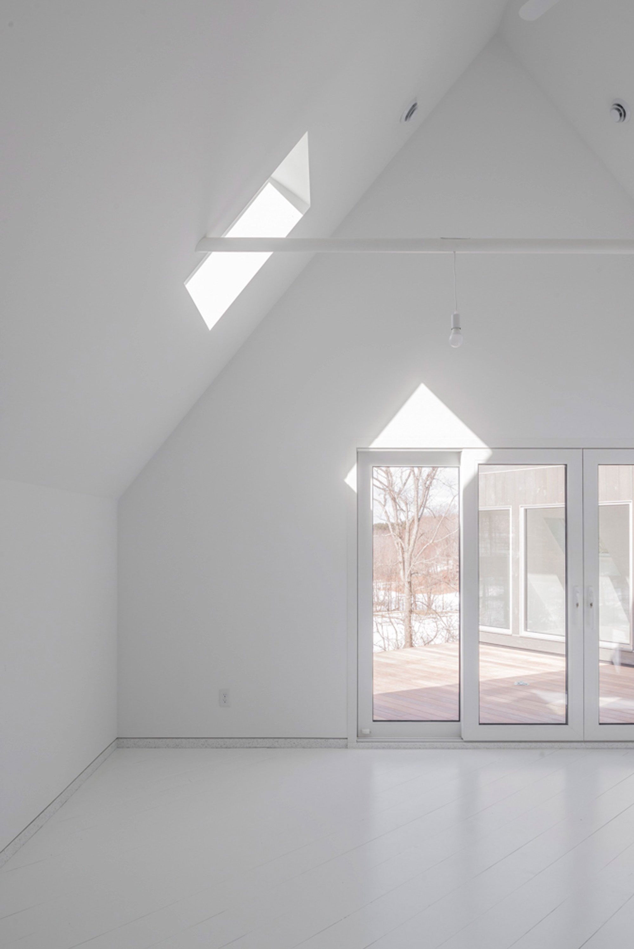A contemporary structure in a beautiful woodland in Vermont.
Following on the footsteps of a creatively decorated loft in Brooklyn, this winter retreat captivates with its original and individual design. The asymmetrical modern cabin house stands out in the forested area of the Green Mountains, Vermont. New York-based studio New Affiliates designed Tunbridge Winter Cabin as a contemporary take on vernacular architecture, referencing local barns and houses as well as the tendency to build more structures closer together. As a result, the cabin has a distinctive aesthetic. Sharp angles and subtle misalignments give the building a modern charm; these design details also differentiate between the two purposes of the cabin. One part houses the living spaces and informal winter retreat, while the other, situated at an off-angle, contains an art studio.
A rooftop terrace connects the two, linking the dwelling to nature. Clad in wood, the modern cabin house blends into the woodland. Carefully placed windows frame the views, while a skylight allows more natural light to flood the interior. Reminiscent of an art gallery, the white walls enhance the painting-like effect of the square windows which overlook the landscape. Creative decor details include black pipes contrasting the bright wall paint, a green marble countertop that adds a pop of color to the interior, as well as hexagonal and floral tile patterns. New Affiliates built the cabin in just eight months. The architects are currently working on a larger main residence located near the winter retreat/art studio. Photographs© Michael Vahrenwald.



