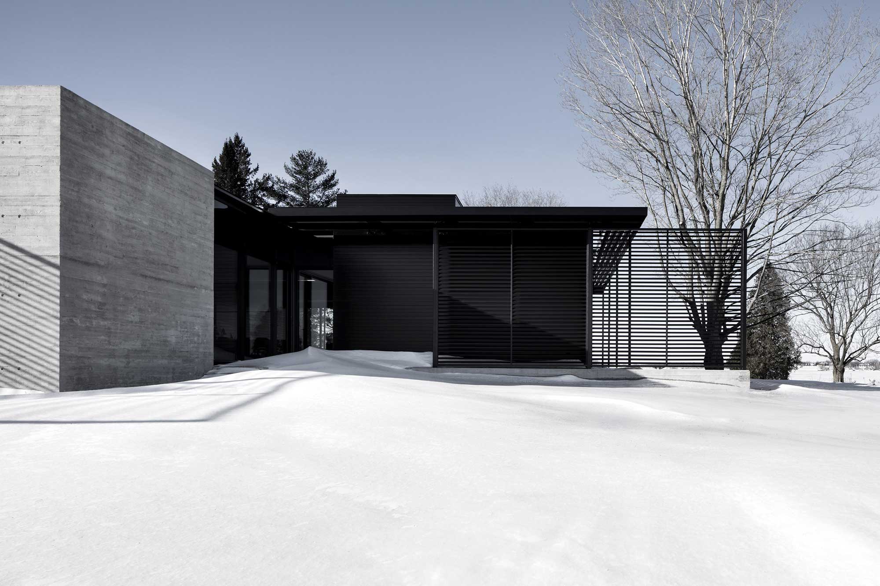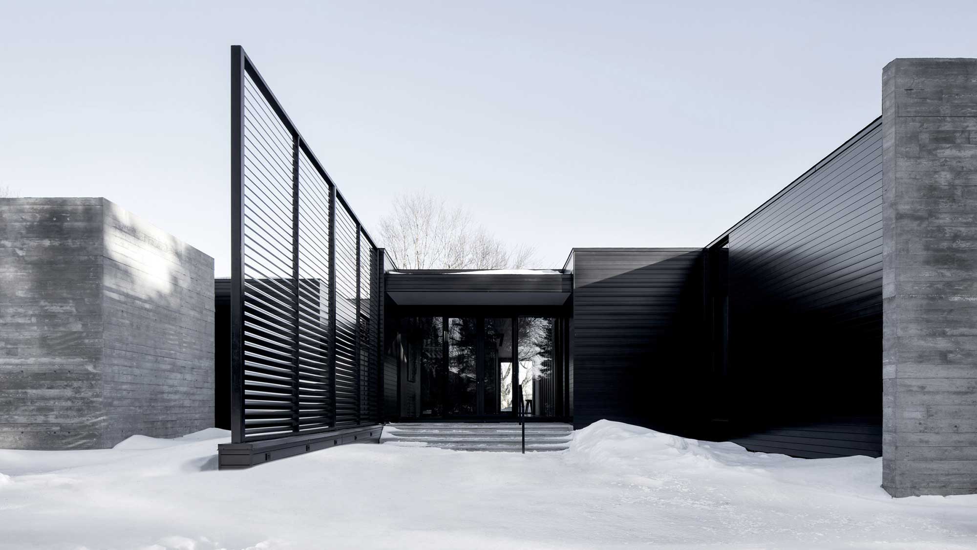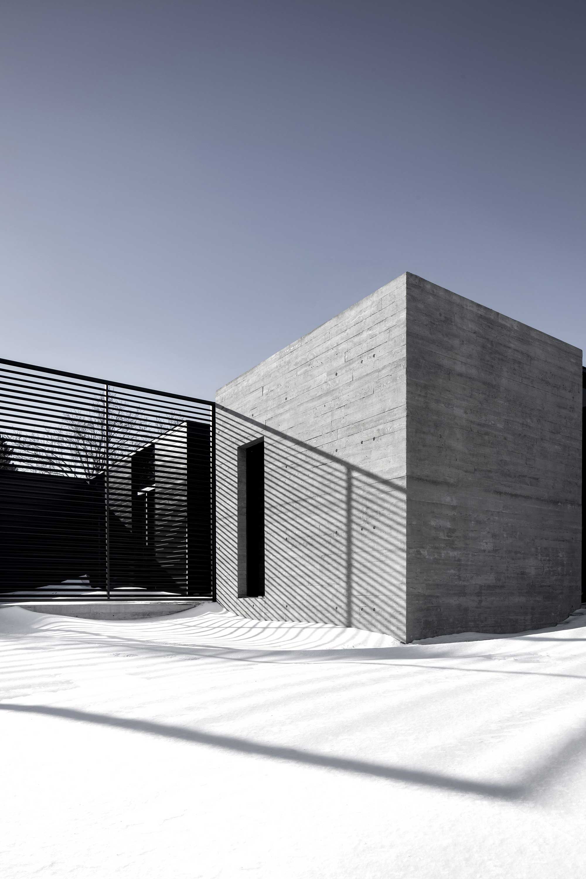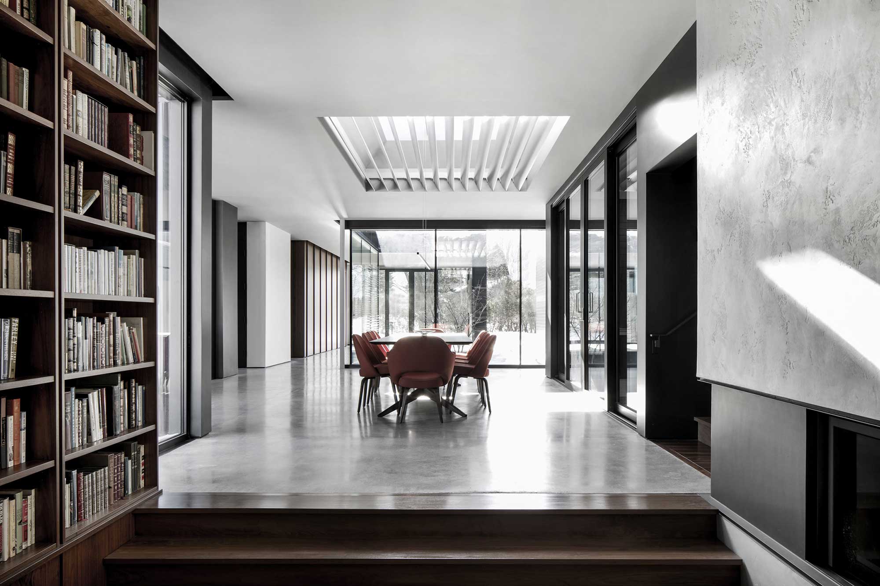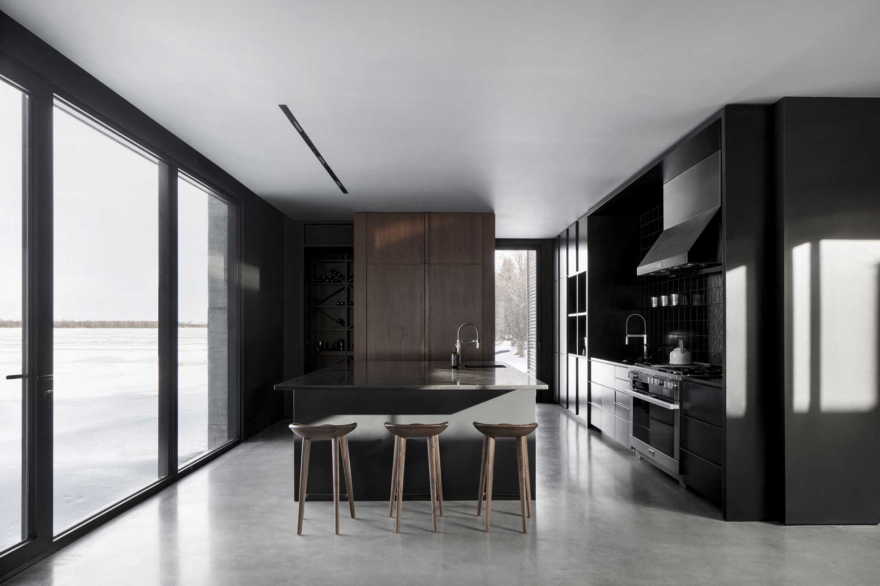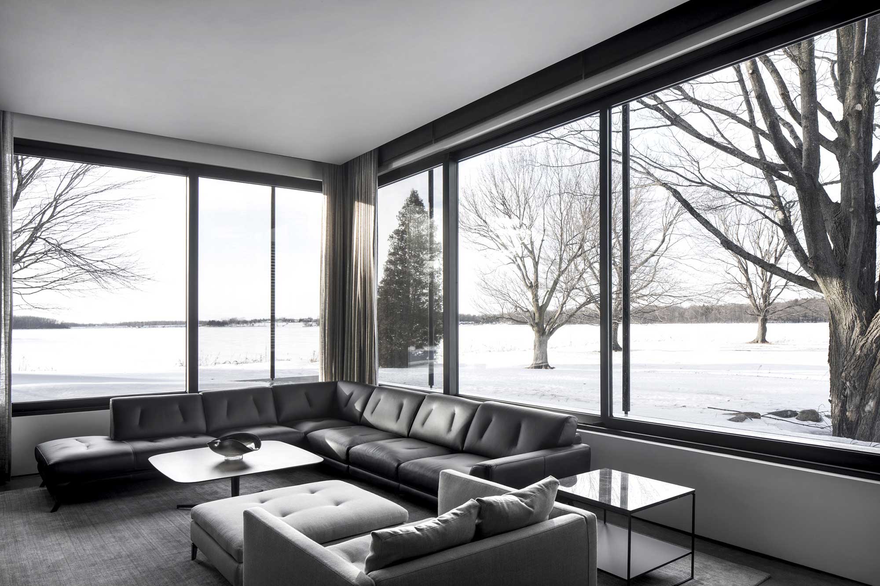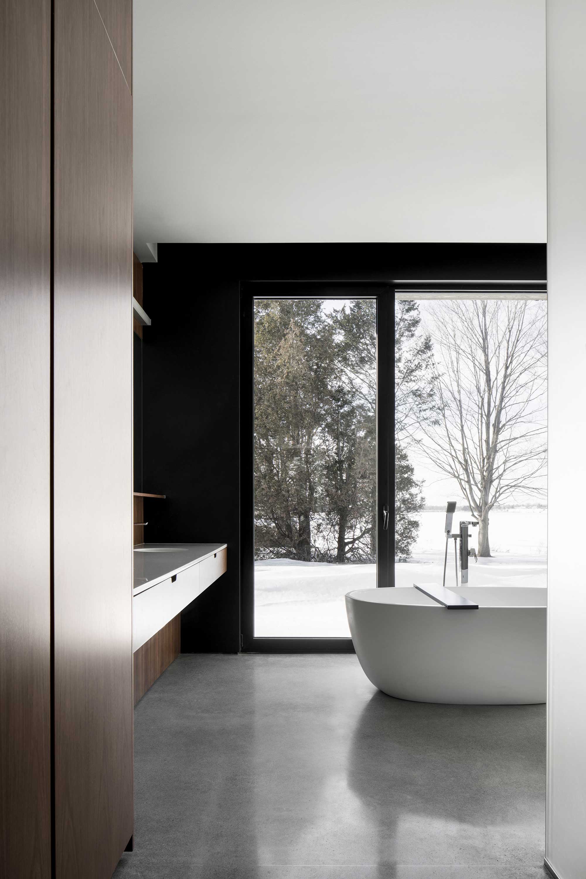A minimalist house aligned to the cardinal north.
Built on one of the islands created by the Saint Lawrence Seaway, a man-made waterway that facilitates the movement of vessels, the True North house connects to its setting in an ingenious way. Instead of referencing the “fabricated” surroundings which would not exist in this form without the artificial system of locks and canals, this house aligns itself to the north cardinal axis. This design decision also references the area’s sea navigation history. Montréal-based Alain Carle Architecte studio designed the structure with a minimalist aesthetic. Concrete and black metal cladding give the building a contemporary look, while clean lines enhance the simplicity of the volumes.
Unlike the dark exterior, the interior boasts white walls and ceilings as well as polished concrete floors and wooden furniture. Black elements connect the outdoors to the indoors while giving a refined touch to the decor. Spacious corridors link different rooms, their glazed walls flooding the connecting spaces with natural light. At the same time, the generous glazing creates a dialogue between the interior and the surrounding landscape. Courtyards provide protection against the island’s harsh winds while offering access to sheltered, more comfortable outdoor living spaces. Throughout the True North house, skylights brighten the interior further. Photographs© Adrien Williams.



