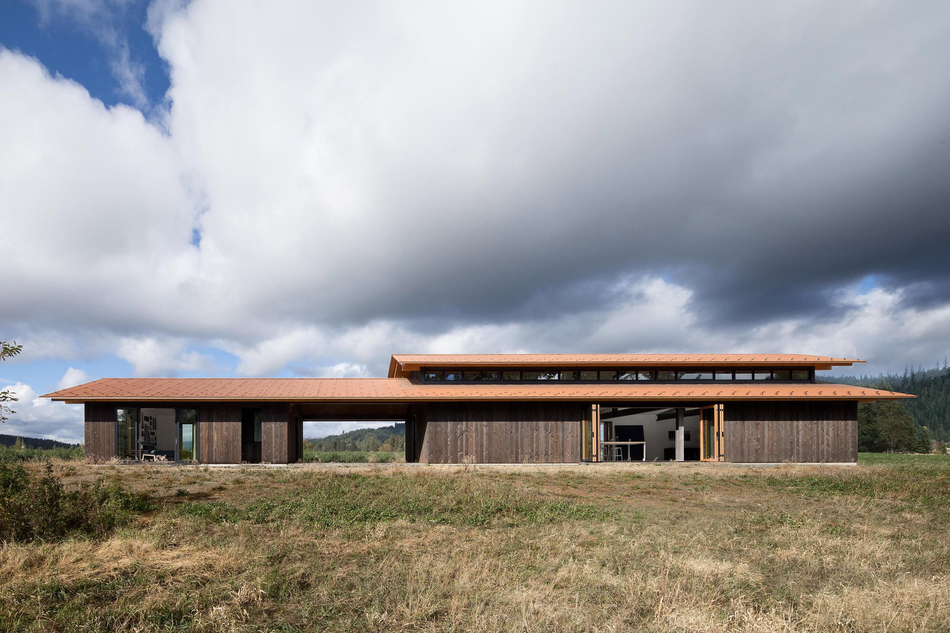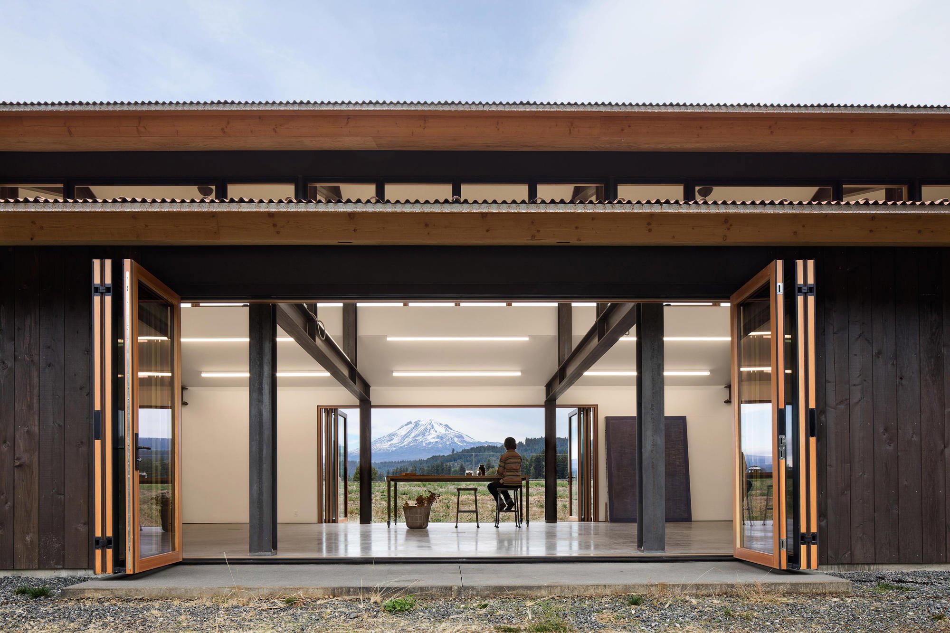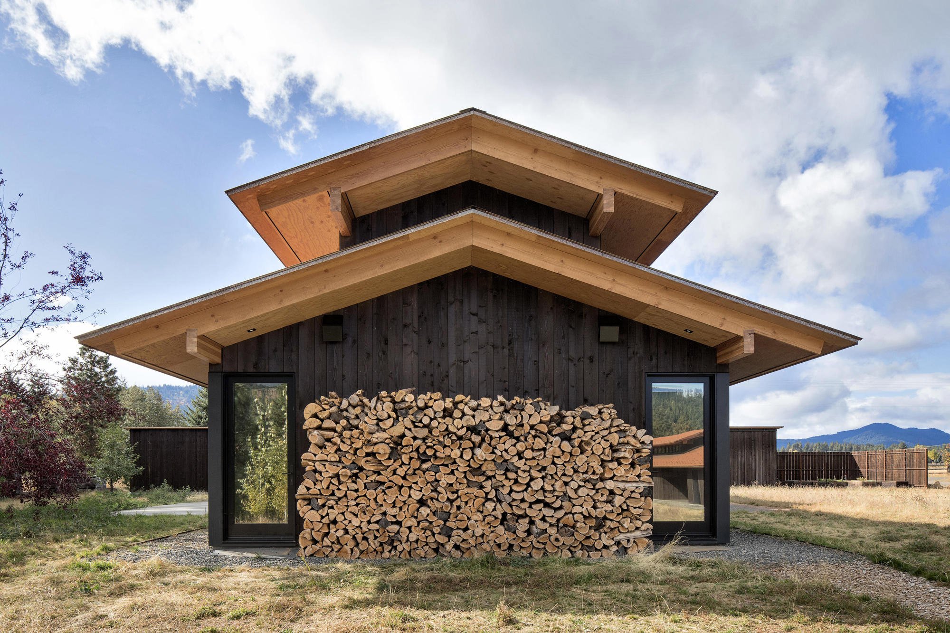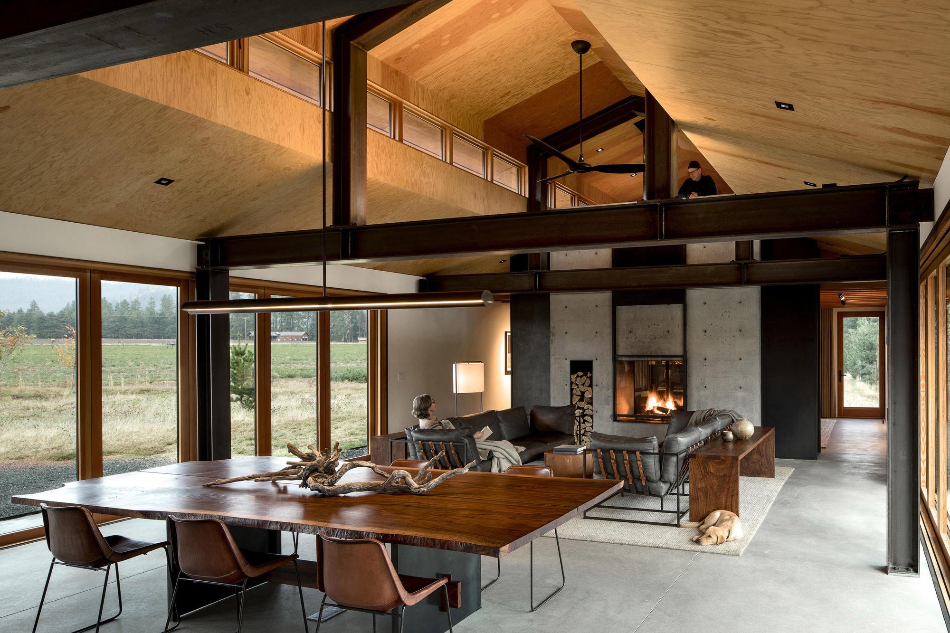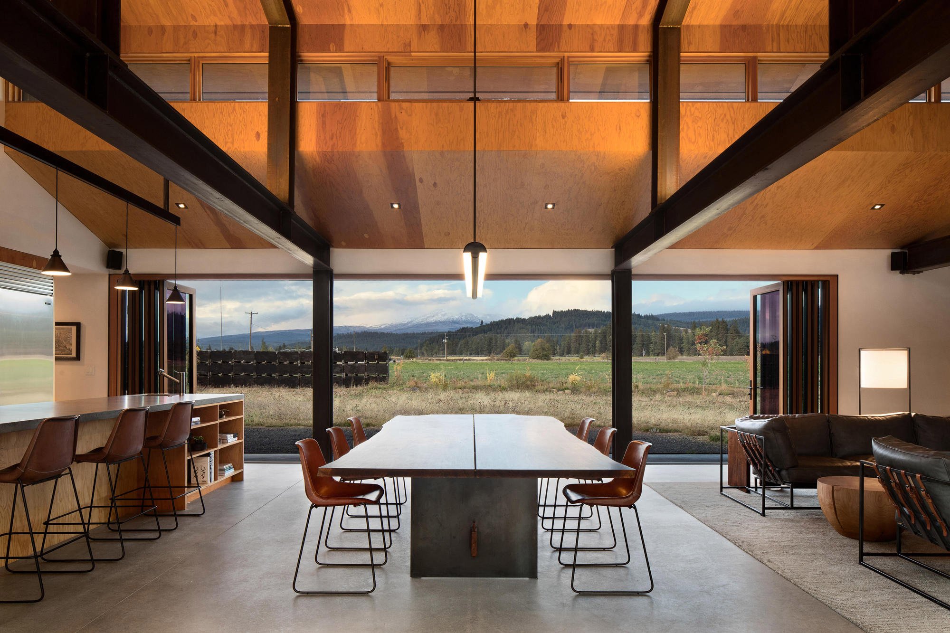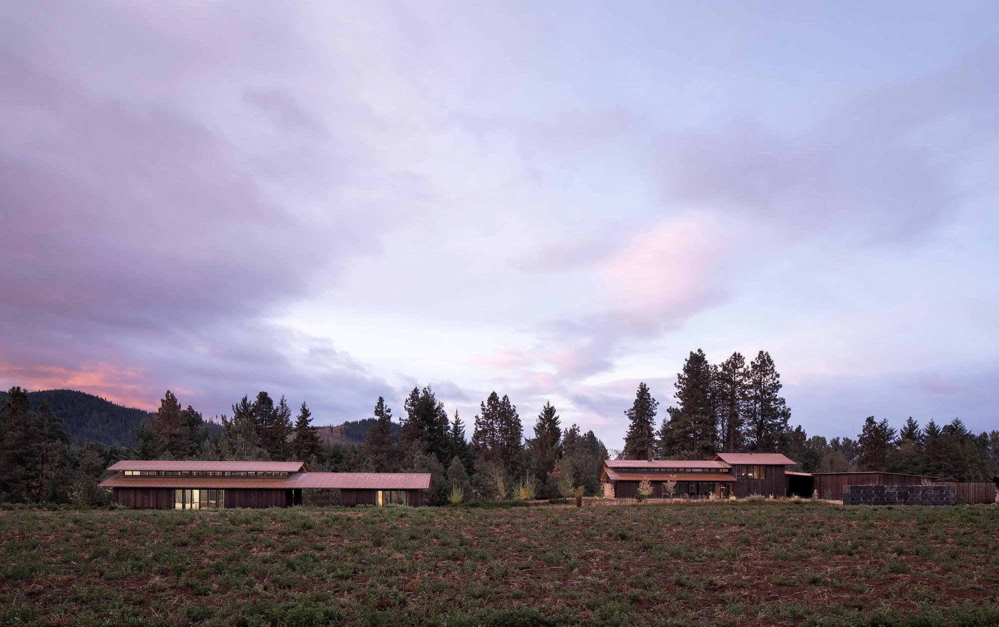A modern artist retreat inspired by agricultural buildings.
Owned by an artist couple, Trout Lake House is a creative retreat that separates live and work spaces while establishing a dialogue with nature. Seattle-based architecture studio Olson Kundig drew inspiration from local agricultural structures, refining the design with a modern aesthetic. Located on forty acres of land in Trout Lake, Washington, the artist retreat overlooks the nearby White Salmon River as well as Mount Adams, in the distance. The two artists both reference nature in their work. Naturally, they wanted a dwelling that has a deep connection to its surroundings but also allows them to keep work and live areas apart from one another.
The studio designed four buildings that share the same minimalist, contemporary design and range of low-maintenance materials. These include dark wooden cladding, concrete, plywood, and steel. Keeping true to their creative nature, the owners took part in the finishing process, weathering the wooden siding and rusting the corrugated metal roof. Two main volumes contain the four different structures. On one side, there’s the main hoquse, garage, and woodworking workshop brought together under a T-shaped roof. A covered courtyard connects the three structures. Farther away, a freestanding artist studio features a covered patio leading to a guest room.
The main house has an open-plan space as well as a double-height ceiling. A concrete, double-sided fireplace separates a library from the kitchen, dining room and lounge, and also hides the stairs that reach a loft. Throughout the four volumes, bi-folding doors and sliding barn doors allow the owners to link the living spaces to nature. The doors also have a practical purpose, as they make the movement of large artworks as easy as possible. In the living room, bi-fold doors on opposite sides open up the space to the landscape completely. Here, one can admire stunning views while relaxing on the plush sofa. Photographs© Jeremy Bittermann.



