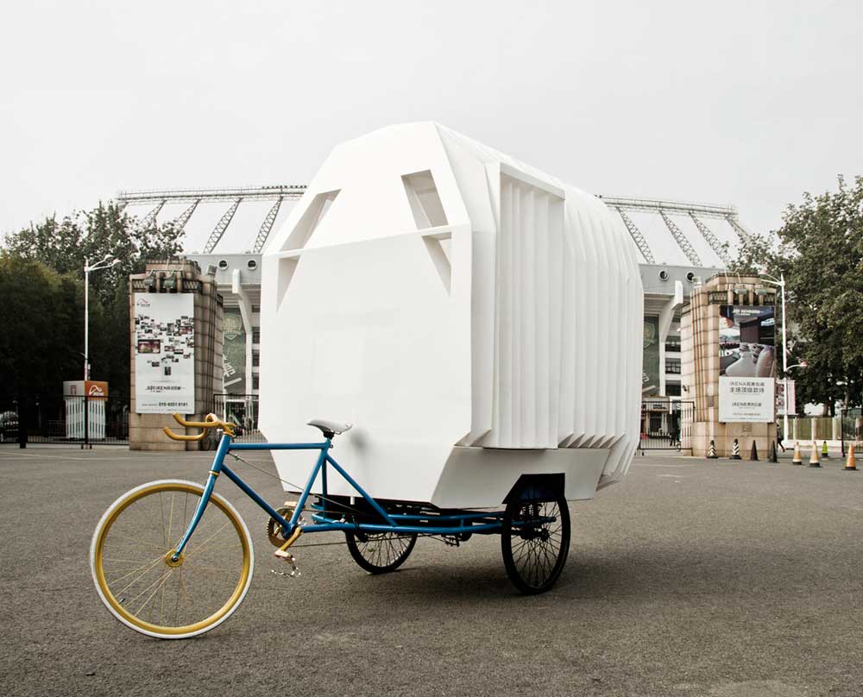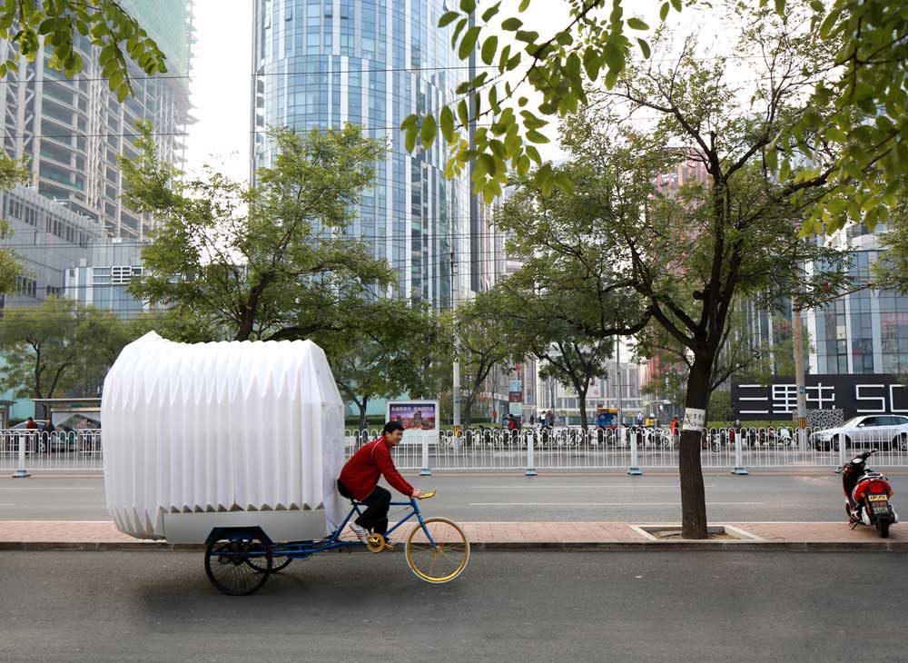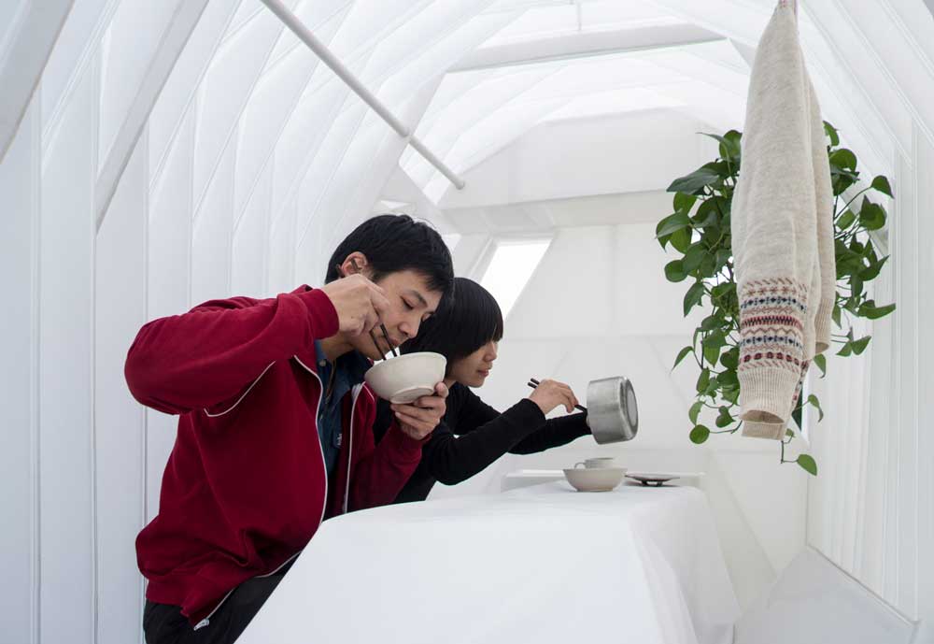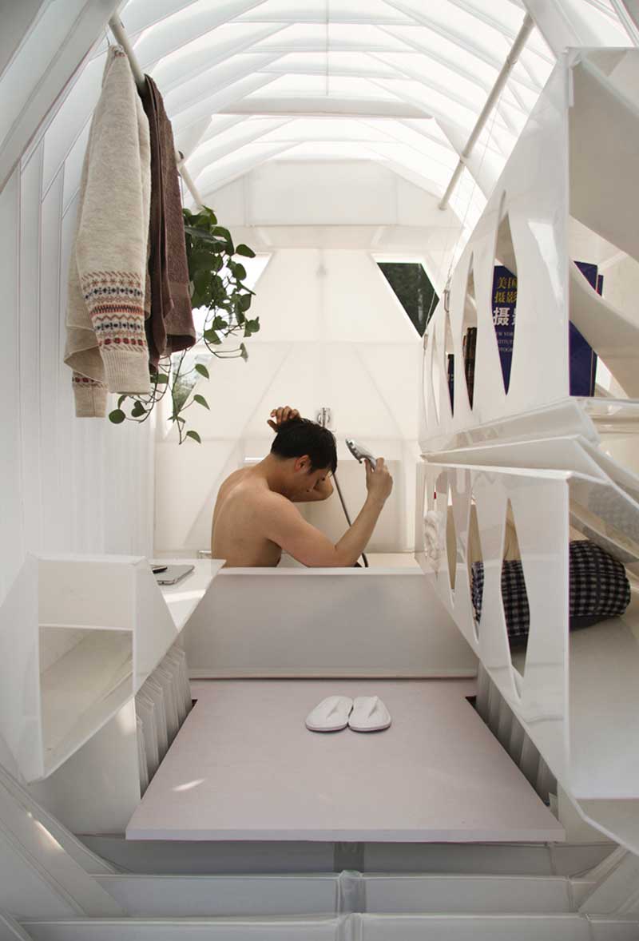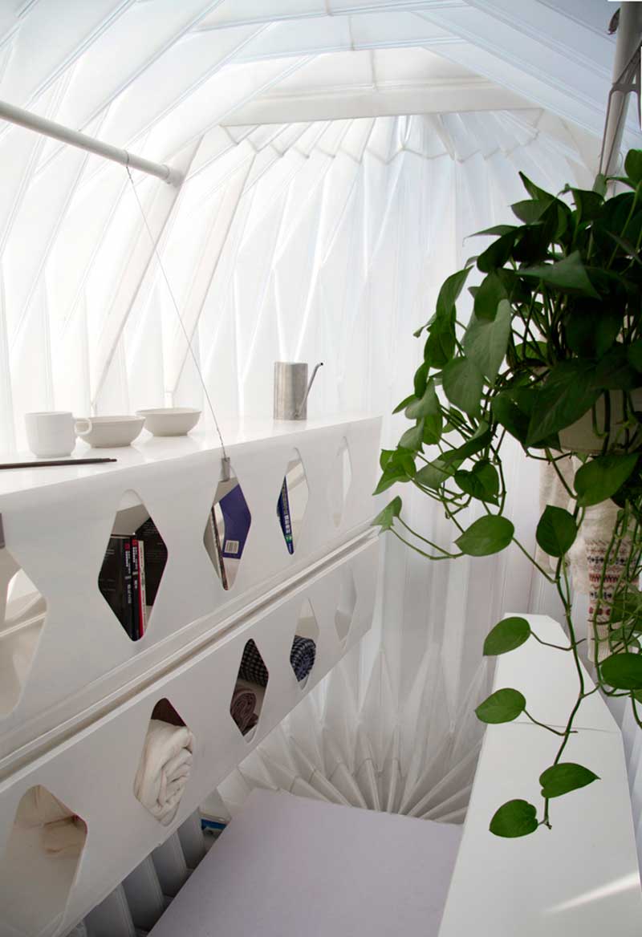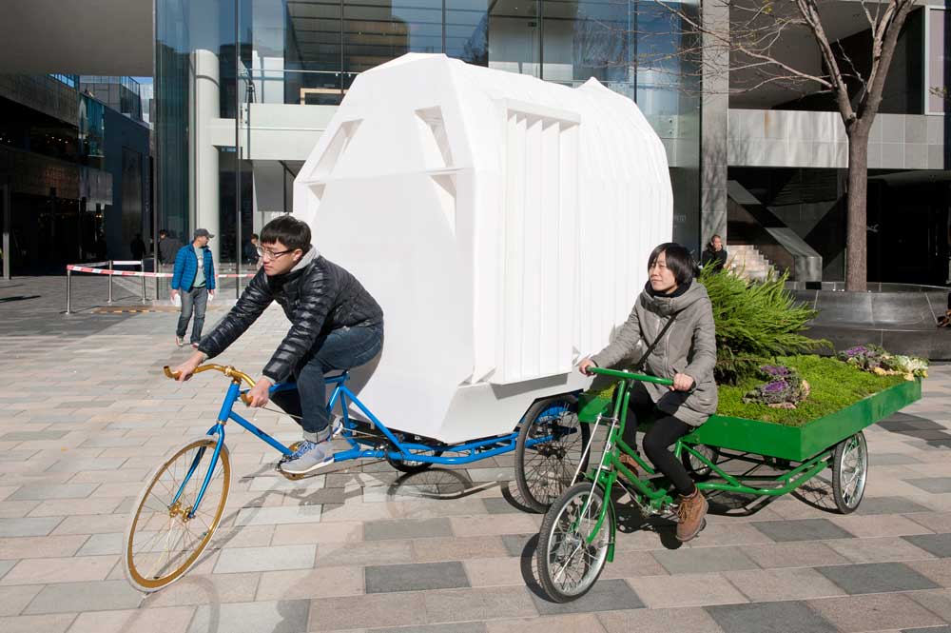Home is where the heart is. If you heart riding your bike, as much as they do in China, then the Tricycle House by People’s Architecture Office would be a perfect fit. Careful attention to details and precise engineering is what makes this nomadic apartment a beautiful piece of art. The white frame is actually a translucent polypropylene. Its accordion design allows you to hook up more than one pod to another so you can build to any housing needs. Options for comfortable living include sink, wash tub, stove, water tank, furniture and even an outdoor garden. It honors the environment with supreme sustainability hosting no emissions and no footprints. Your freedom is limitless, completely independent from energy sources and no commitment to live in any one place for any longer than you want.
Tricycle House and Tricycle Garden were created and produced for a biannual exhibition called Get It Louder, a known platform for emerging artists, designers, film makers, and musicians. We were the curators for the architecture, product design, and urbanism sections. We were also the exhibition designers. The exhibition theme was “The Future.” Therefore the tricycles and our exhibition design were created with a sustainable future in mind. In order to reduce waste we rented plastic shipping palettes and constructed the exhibit spaces in a lego-like manner. After the exhibition was finished we returned the rented shipping palettes.
The Tricycle House is also an experiment with folded plastic as a construction method. Using a CNC router each piece of the house is cut and scored flat and then folded and welded into shape. The plastic we use, polypropylene, is unique in that it can be folded without losing its strength. The house itself can therefore entirely open up to the outside, expand out like an accordion to increase space, and connect to other houses. The plastic is also translucent ensuring the interior is always well lit whether by the sun during the day or street lamps at night.
The Tricycle House is man powered allowing off-the-grid living. Facilities in the house include a sink and stove, a bathtub, a water tank, and furniture that can transform from a bed to a dining table and bench to a bench and counter top. The sink, stove, and bathtub can collapse into the front wall of the house.
The Tricycle House is also partnered with a Tricycle Garden. The garden can be planted with not only grass but trees and vegetables. The front of the garden doubles as tricycle seating in order to maximize green space. And several gardens can be combined to form a large public green space.



