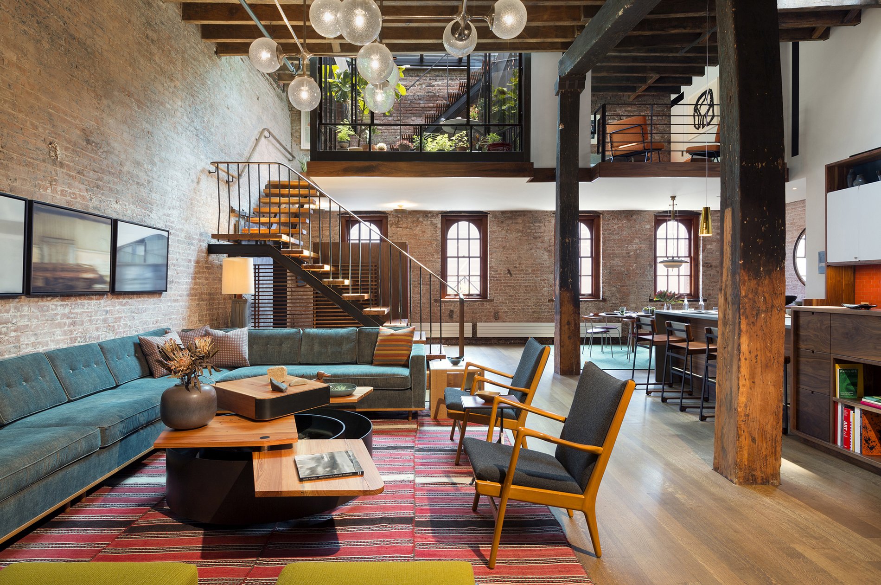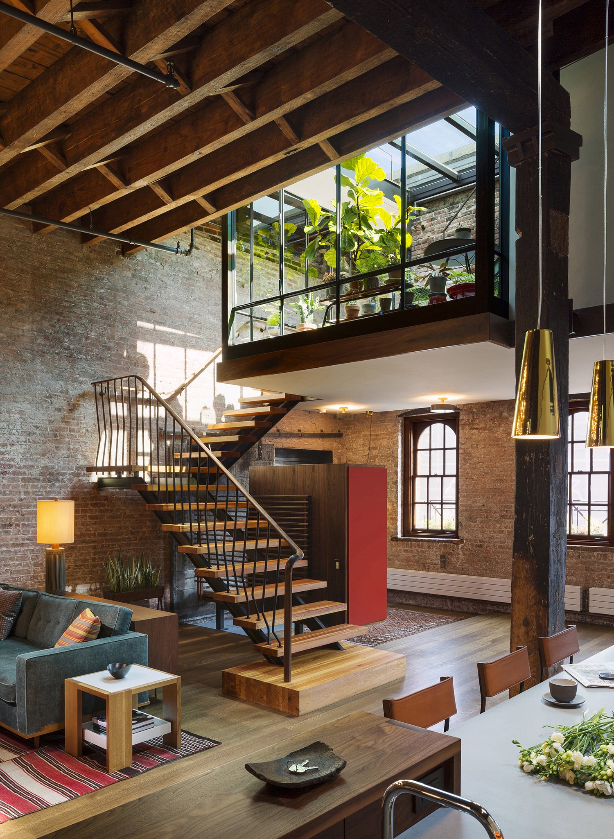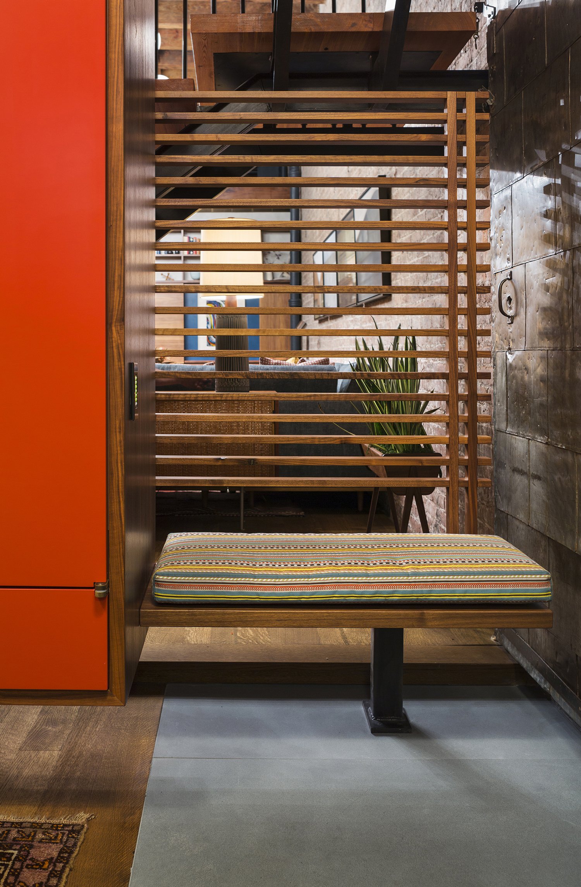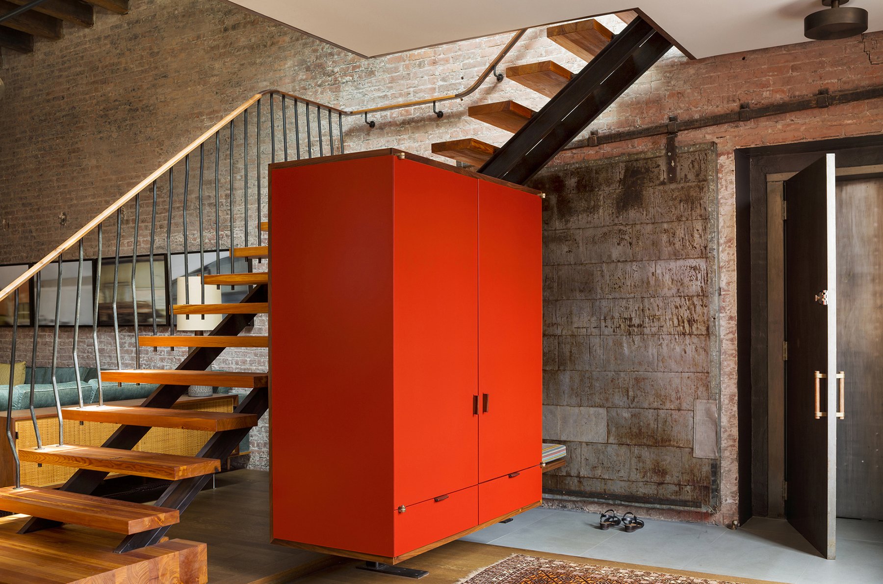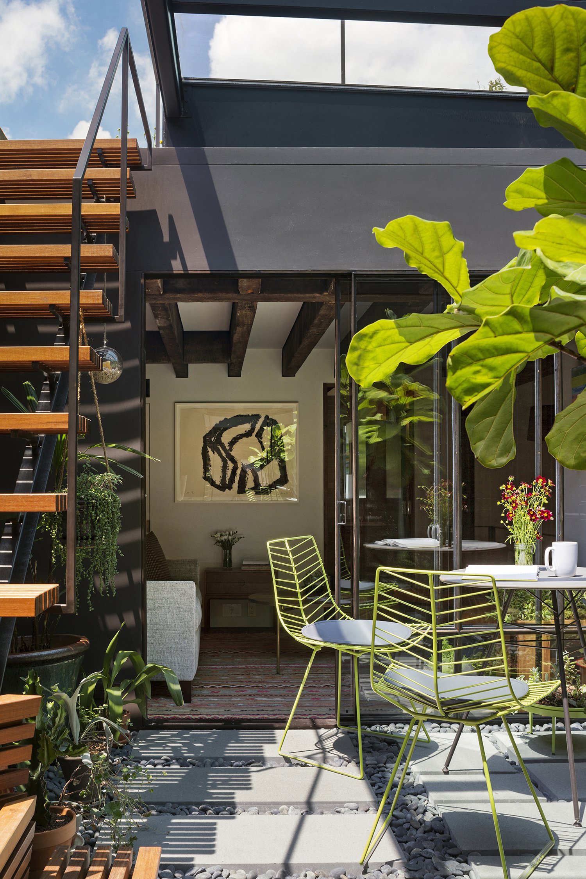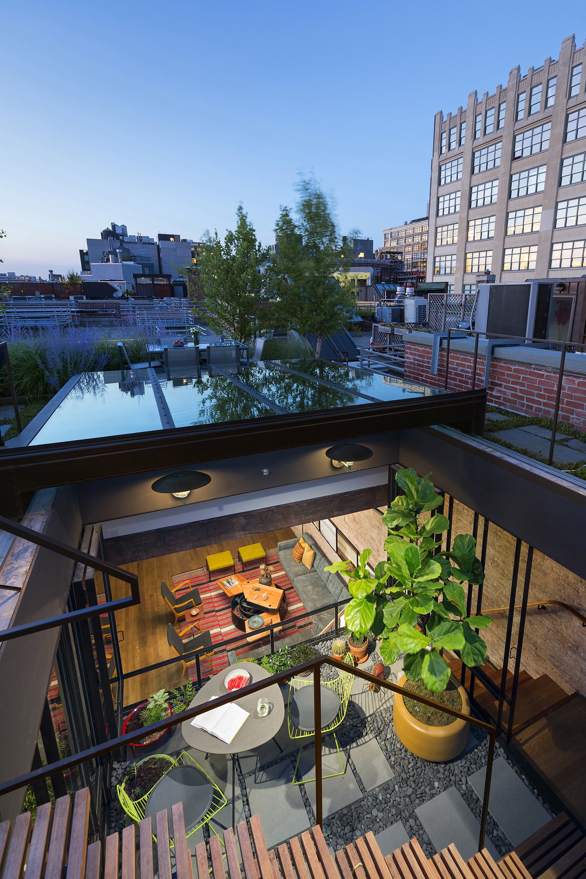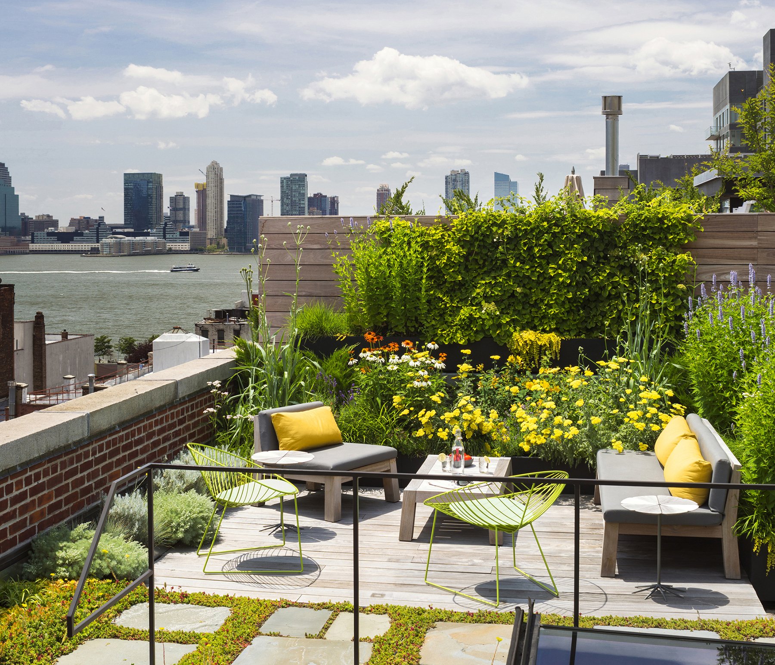Formerly a part of a caviar warehouse dating back to 1884, this top-floor loft was renovated by architect Andrew Franz. A unique space, especially for a Manhattan home, the loft measures a total of 3,000 square feet and is filled with greenery. The staircase leads up to a rooftop patio and garden, but not before trailing through a verdant courtyard with a retractable glass ceiling. At the very top, the green roof is sown with a heat-trapping layer of low-maintenance, indigenous plants. As a result of the eco-conscious design, peeks of greenery are visible from every corner of the open-plan kitchen and dining and living room. Throughout the interior, a blend of new, restored, and reclaimed materials gives the space a naturally, textured appearance. The classic brick walls and wood floors that Tribeca is known for can be found in almost every room, for instance. In the den, partially blackened timber pillars add an especially industrial touch to the otherwise rather sleek space. By contrast, the brickwork in the kitchen is painted orange for a brighter, more domestic look. Layered with materials from various times in New York’s history, the loft successfully makes room for a contemporary home in a historic building.
Photography by Albert Vecerka/ Esto



