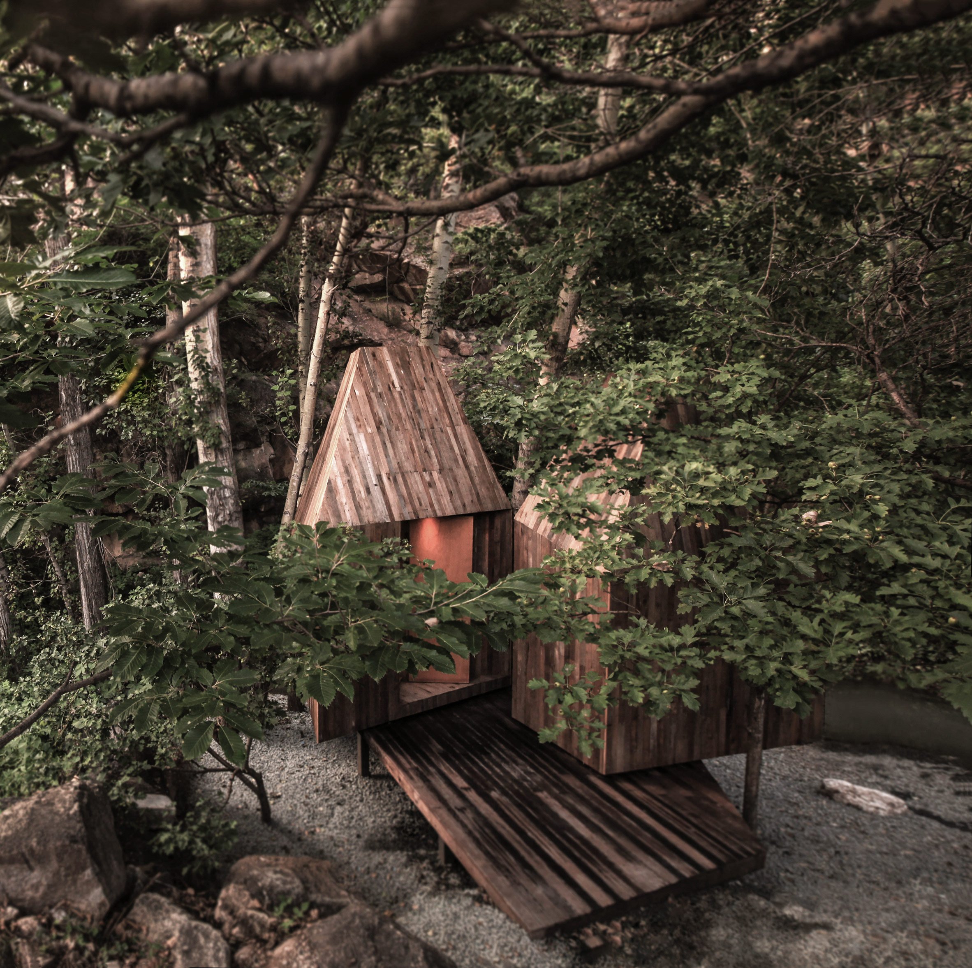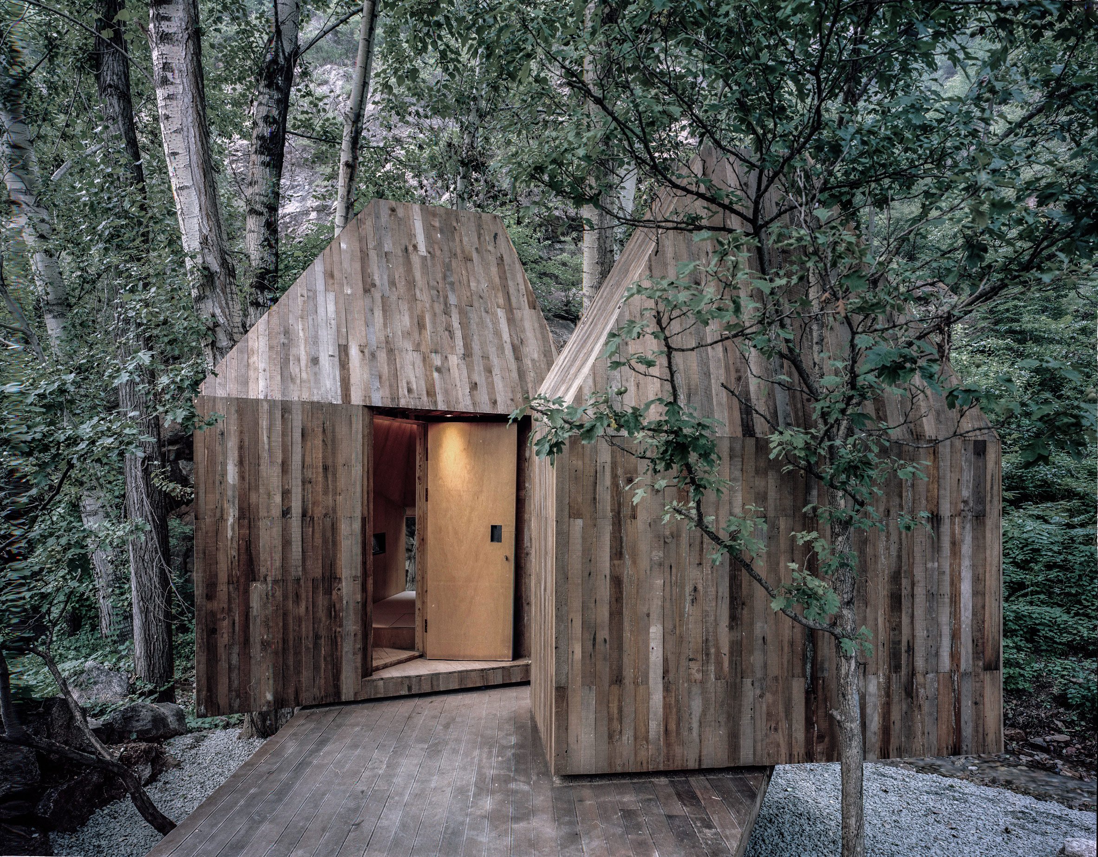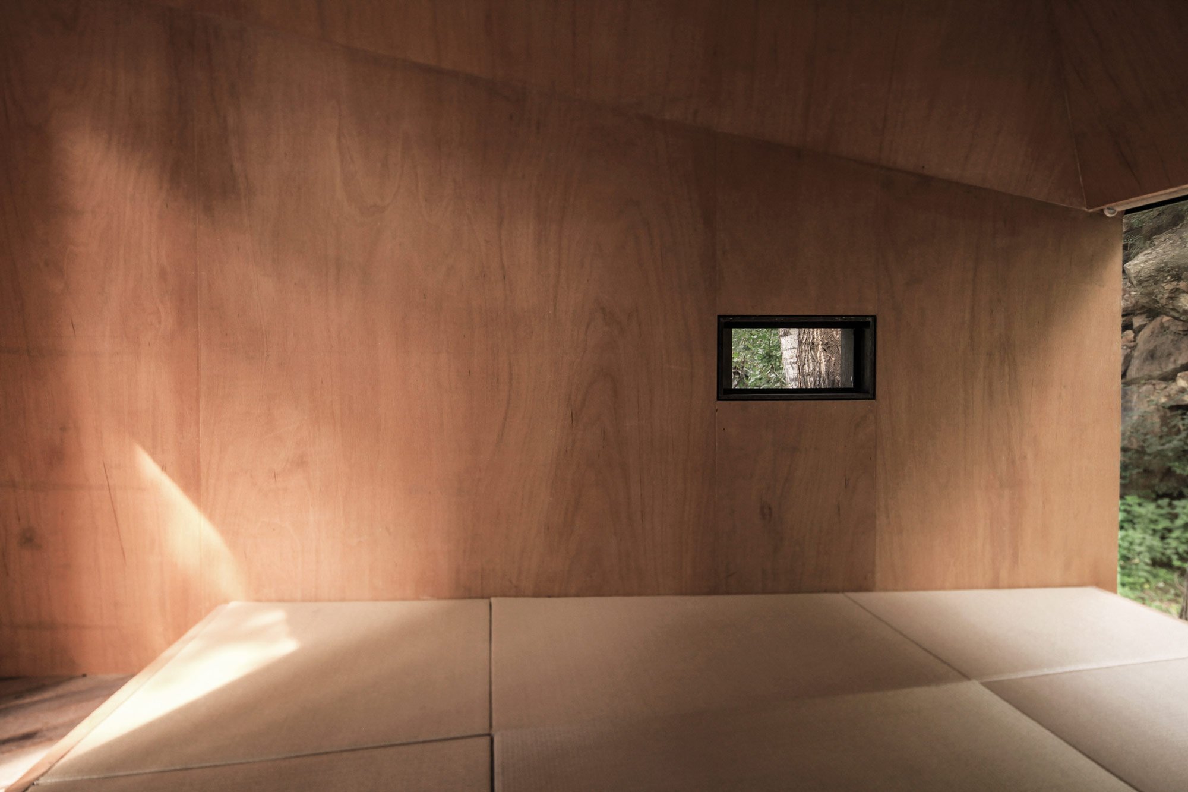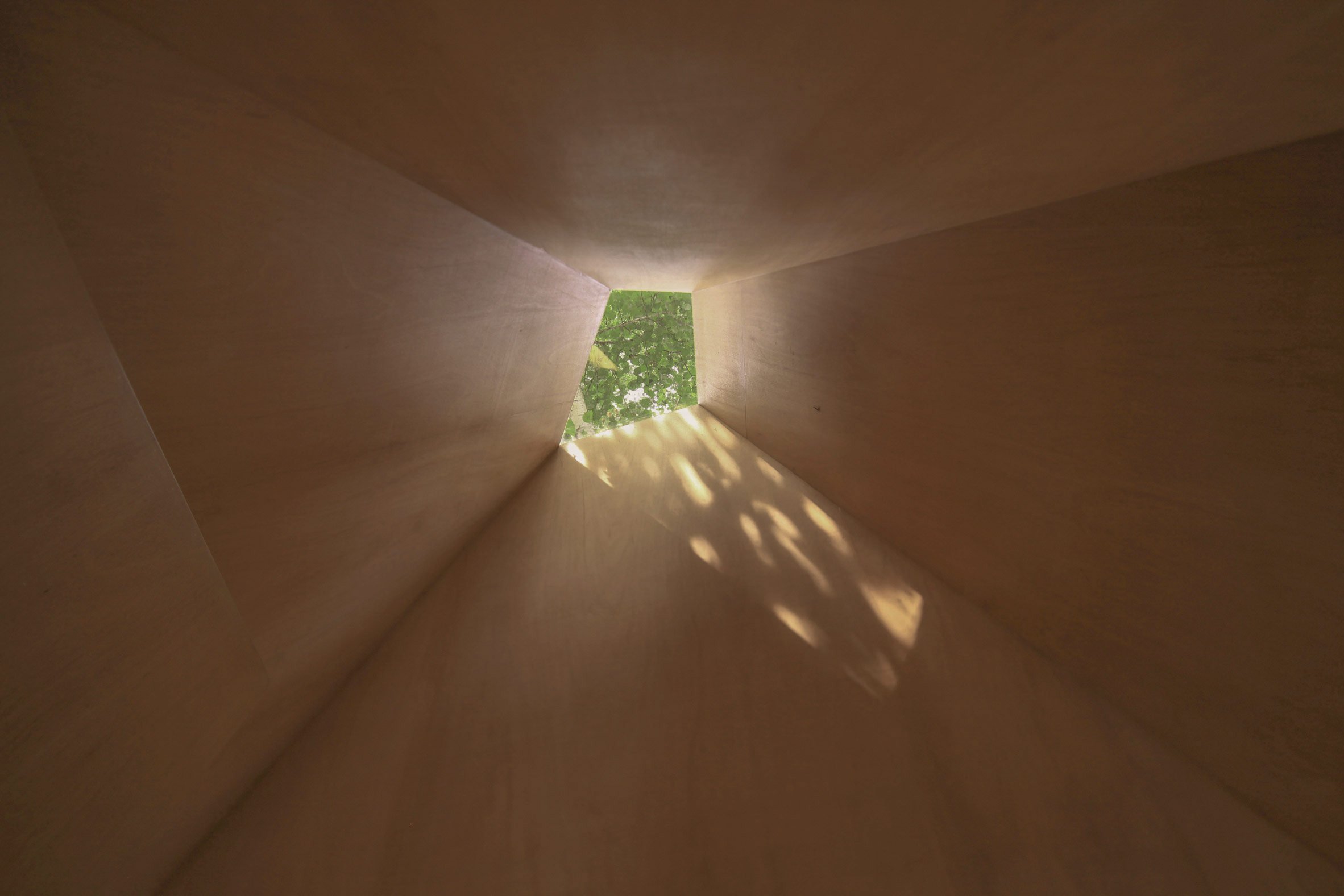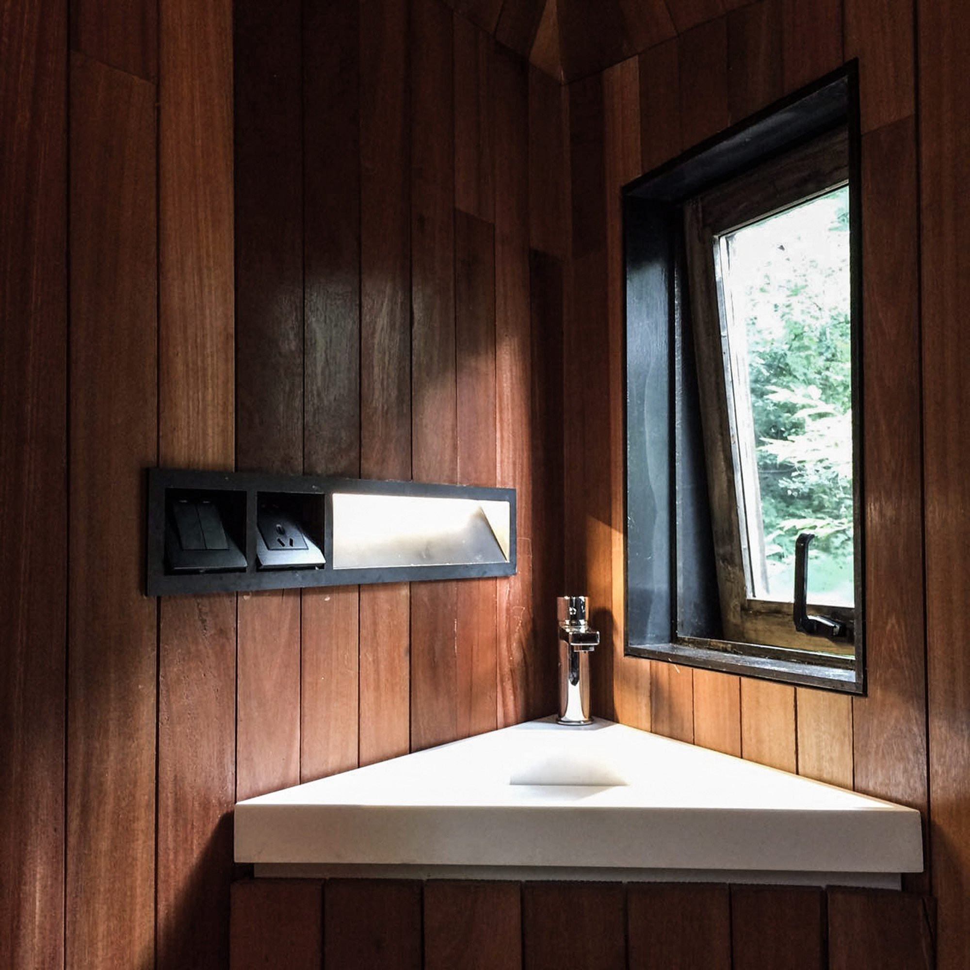More than just a charming treehouse, this geometric structure located in a woodland area at the foot of Mount Wuling in Miyun, Beijing aims to explore the concept of modern architecture in the internet era. Designed by Wee Studio as a retreat, the house establishes a dialogue between nature and human habitation, proposing a more balanced relationship between the two. Set among poplar and hawthorn trees near a flowing mountain stream, the structure immerses the inhabitants into the natural landscape, encouraging meditation, nature contemplation, or simply relaxation away from city life.
Two polyhedrons connected by a spacious deck area offer a generous amount of space, despite the small proportions of the house. On one side there’s the bathroom, while on the other, the tearoom with a Tatami mat also doubles as a bedroom at night. The latter space features a large window that brings nature inside: trees, cliffs and the sight of the flowing water. A skylight allows extra sunlight inside, but also provides an opportunity to observe the sky or the stars. Built after a successful crowdfunding campaign, the distinctive treehouse features a prefabricated steel frame, recycled wood panels, as well as a thermal insulating layer and heating system that make the structure comfortable throughout the year. The cladding will age alongside the forest, integrating even further into the natural environment. Photo credits: RoadsideAlien Studio, Sun Haiting, Dai Haifei.



