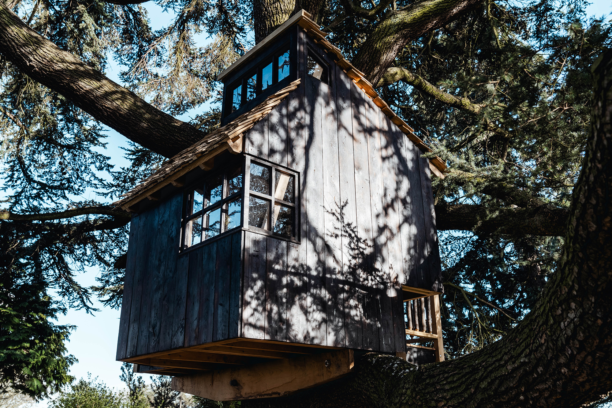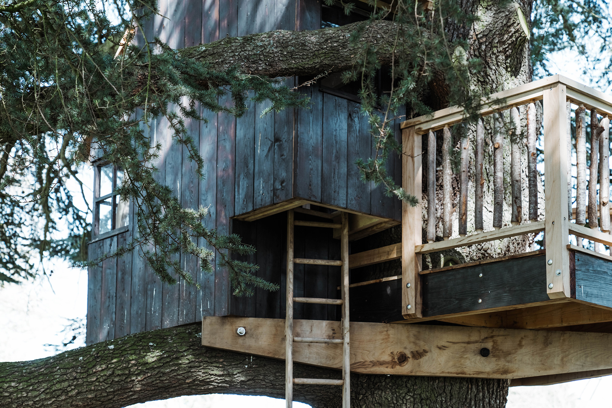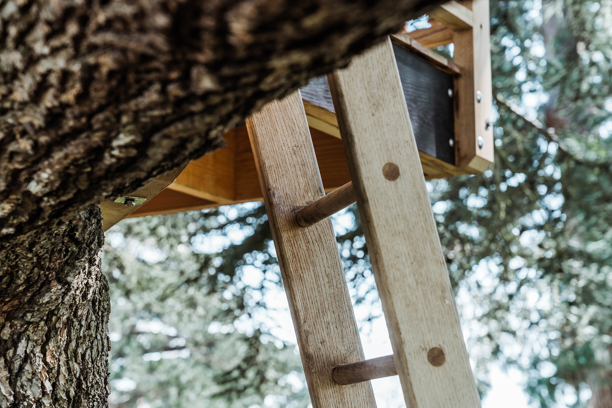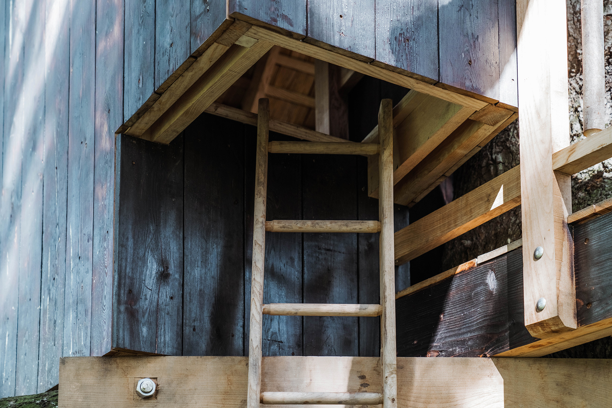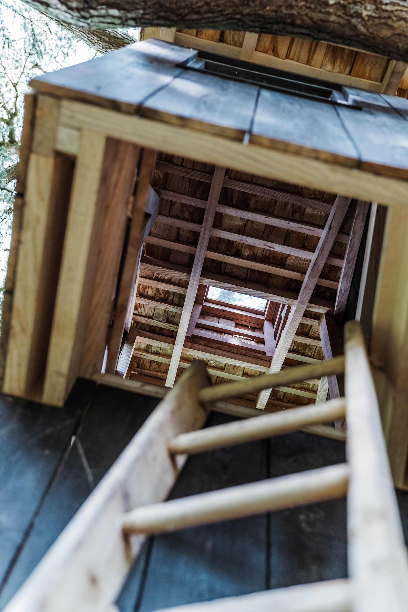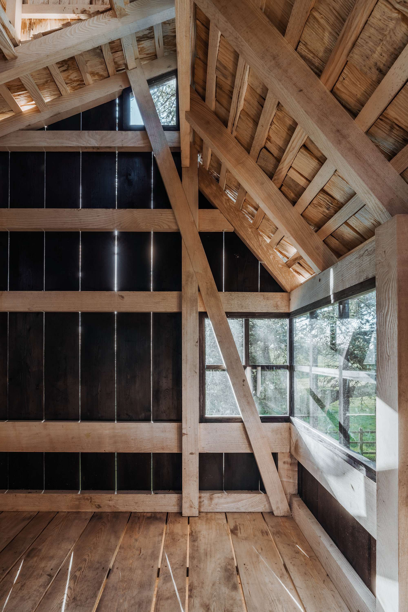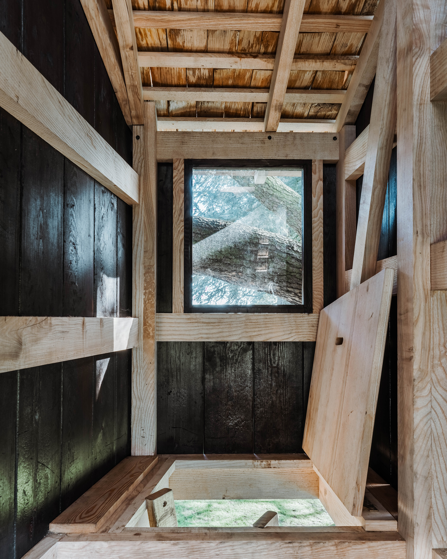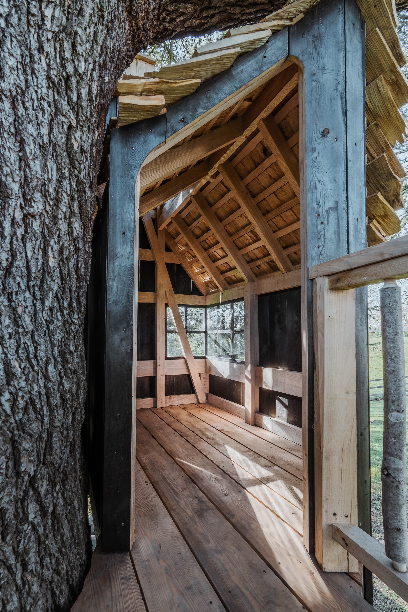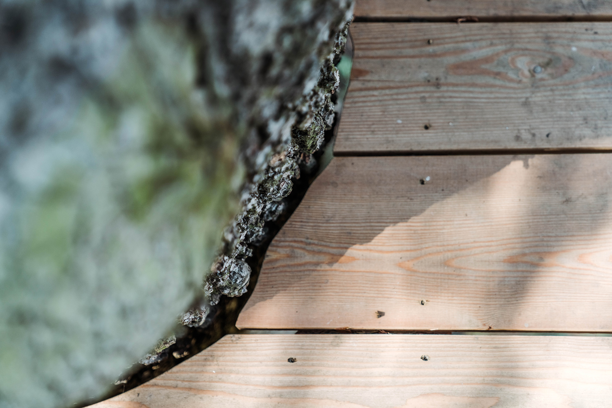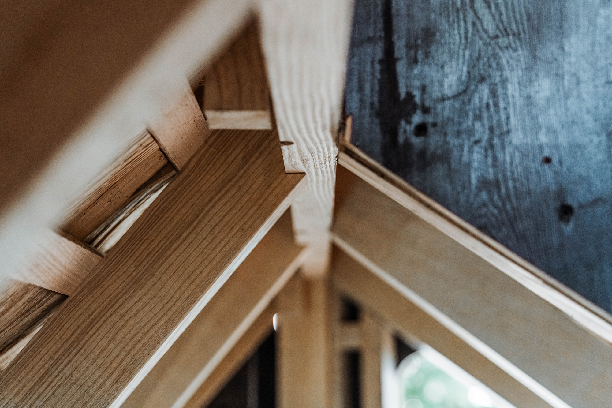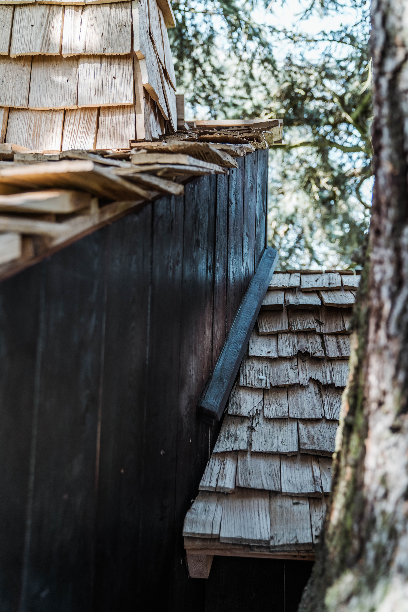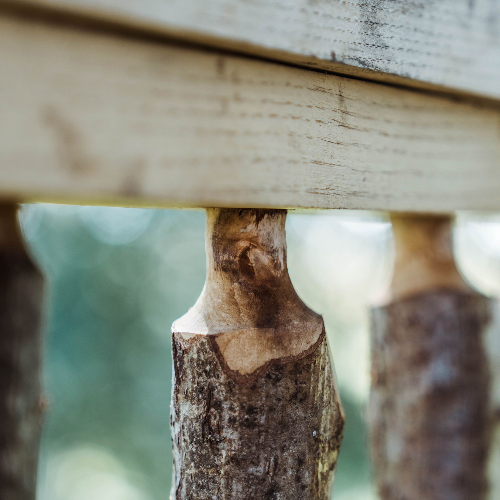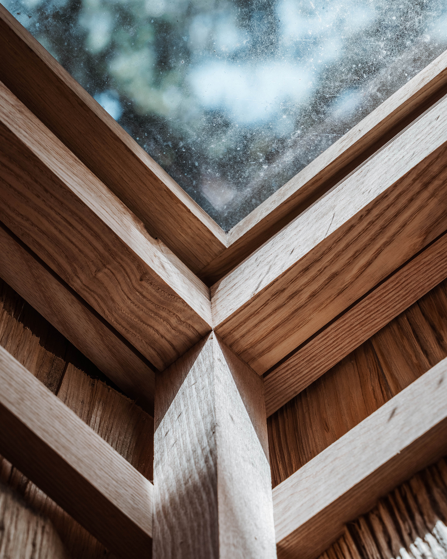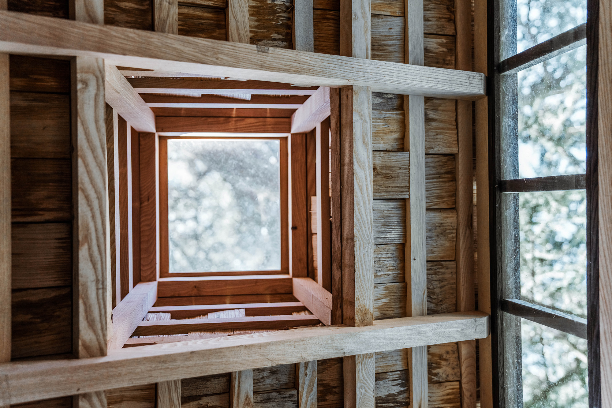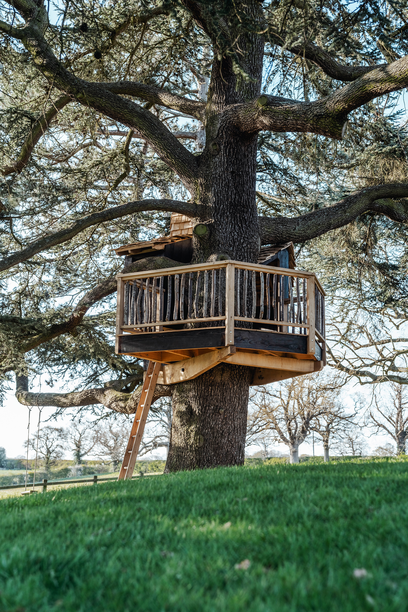A charming treehouse designed for a private residence.
London-based studio and workshop Sebastian Cox produces heirloom furniture and home accessories that blend traditional craftsmanship and cutting-edge sustainable design. We previously wrote about one of their more avant-garde projects, a series of bio furniture made with wood and mycelium, and we also featured an in-depth interview with the studio’s founder, Sebastian Cox. Designed for a private client, this treehouse showcases the firm’s love of natural, locally sourced materials as well as their sustainable approach to design. Made in the studio’s workshop, the treehouse has a charred larch wood exterior and chestnut roof shingles.

To minimize the damage to the atlas cedar tree, the structure features two cantilevered beams with only four anchor points. The internal frame of the treehouse boasts English ash wood pegged mortise and tenons. A nod to the buildings the designer grew up in throughout his childhood, these elements reference medieval architecture. Outside, a small balcony with a coppiced chestnut balustrade provides a safe way to enjoy the views of the garden. Bright and airy despite its compact size, the treehouse features several windows. These openings flood the interior with light throughout the day and also offer views of different parts of the property. Apart from one corner window that overlooks the surrounding greenery, the treehouse also features clerestory windows and a skylight. Photographs© Sebastian Cox.
