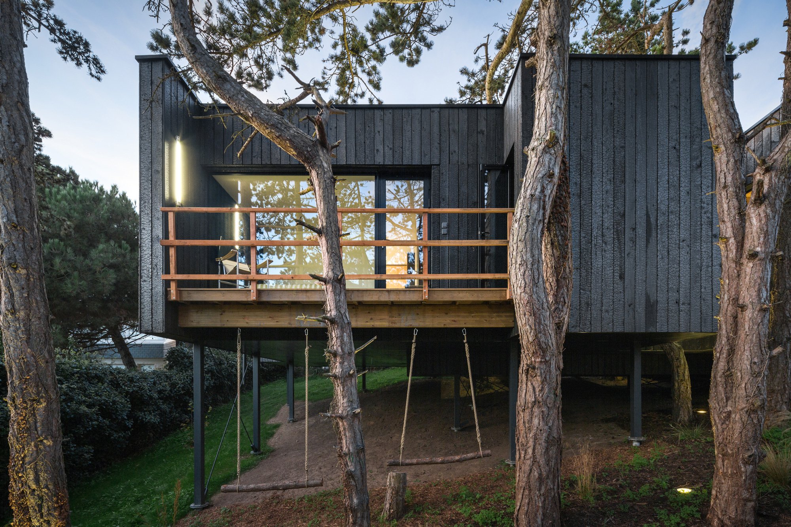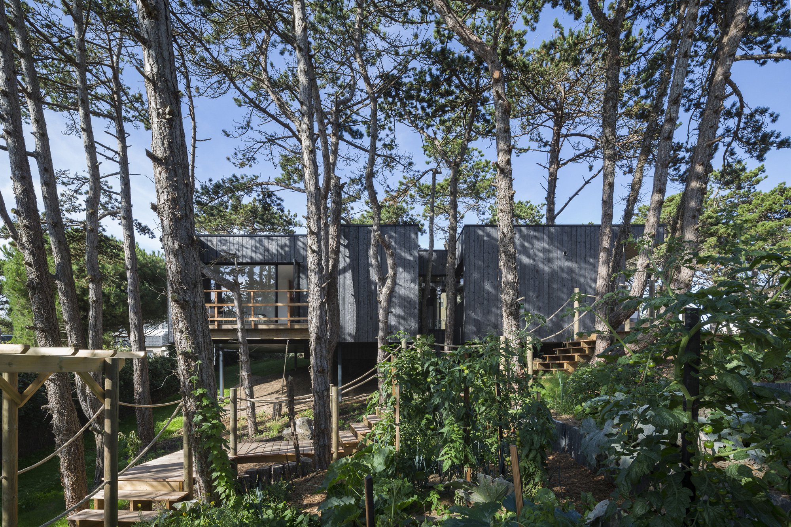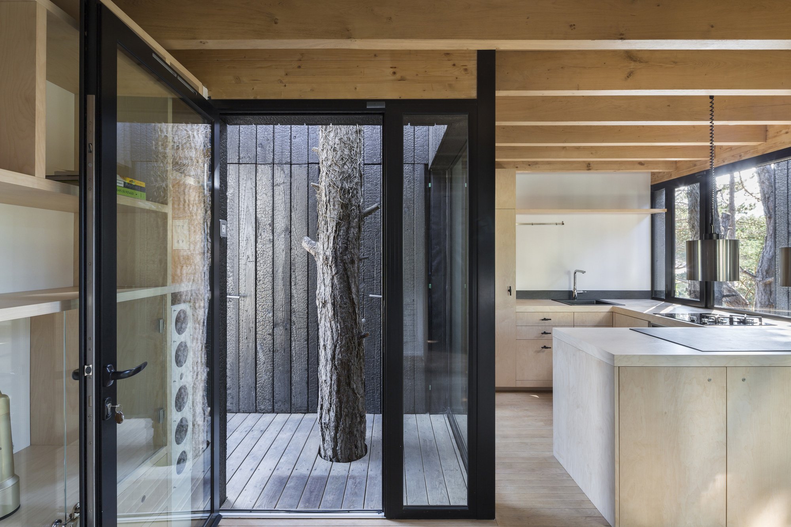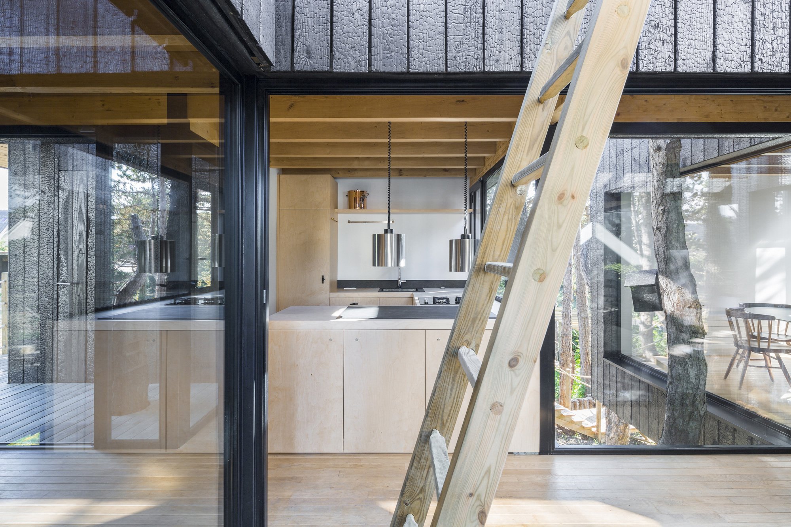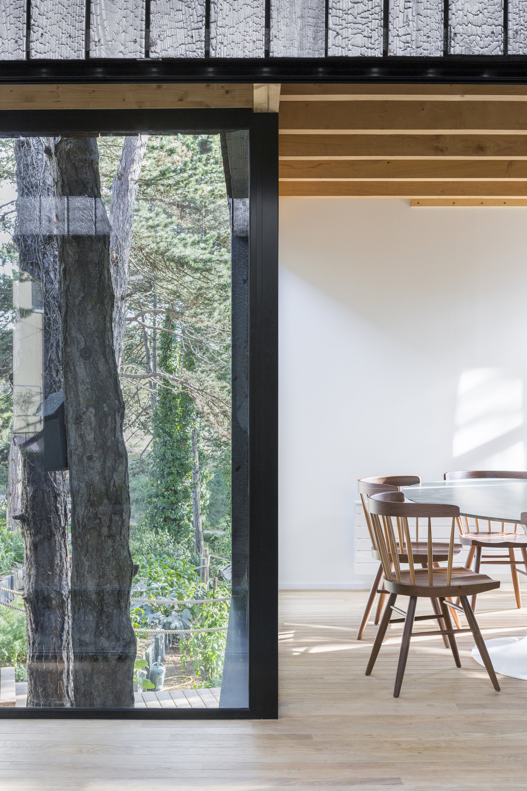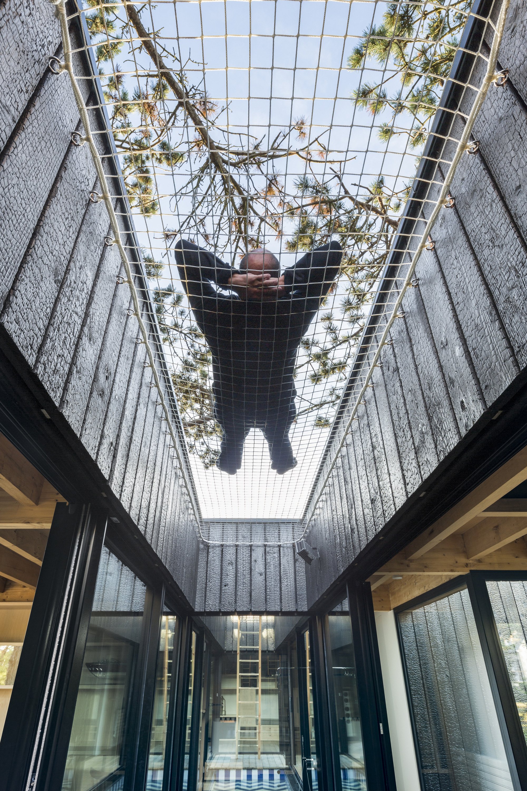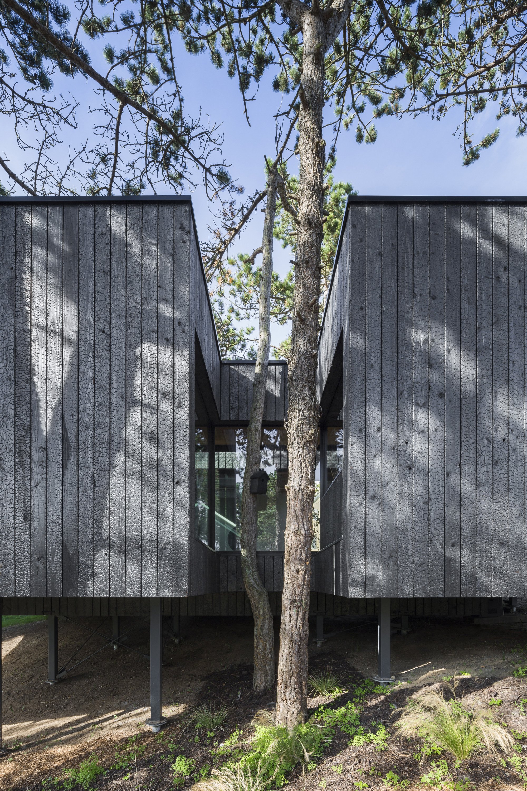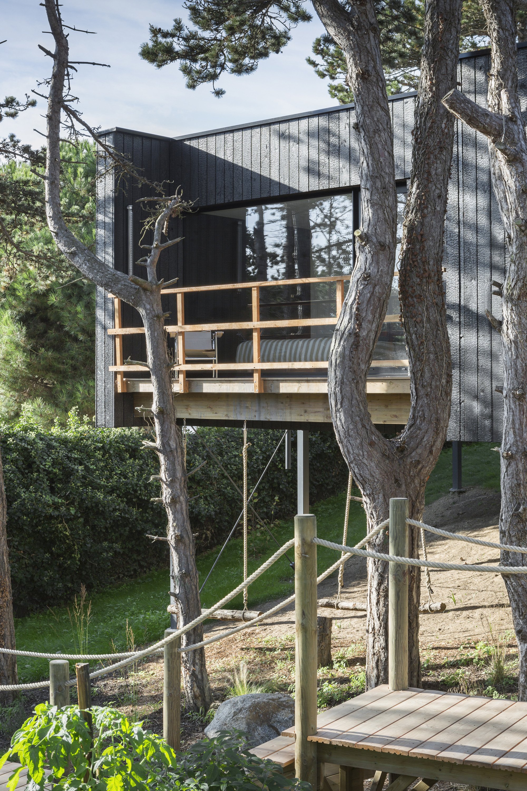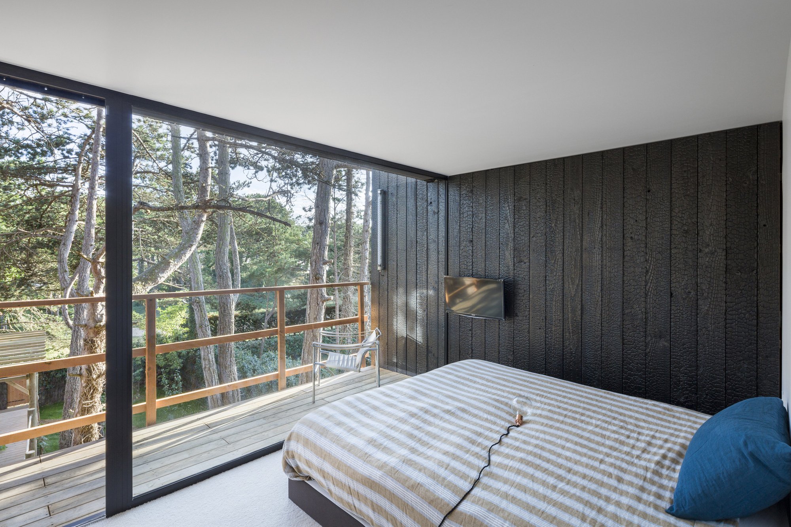A coastline retreat in northwestern France.
Located in Frehel, Cote d’Armor, in France, this weekend and holiday home that immerses the inhabitants into a lush landscape. The Atelier Victoria Migliore architecture and design studio built the structure on a sloped as well as sandy terrain in a wooded area near the coast. Elevated on tall supports that raise it from 1m to 4m above the ground, Treehouse minimizes its impact on the land while optimizing the views and connection to nature. From the beginning, the firm allowed the existing landscape to “sculpt” the project.
Apart from raising the wooden volumes, the team also preserved existing trees, integrating them into the architecture. The highest section of the Treehouse overlooks the nearby bay, offering great views of the surroundings. The house features charred wood cladding that blends it into the setting. Trees and natural light make their way in-between the different volumes, blurring the line between sheltered living spaces and the openness of nature. At the center, a patio with an elongated pool becomes the core of the house. The kitchen, living room and other common areas surround this light-filled space.
A permaculture garden close to a terrace, glazed walls, and patios brought into the heart of the house accentuate the dwelling’s closeness to the natural environment. The interior features bright walls and light wood surfaces along with simple furniture. In one bedroom, the black cladding also becomes an interior wall. This clever detail highlights the fluidity of the outdoor/indoor spaces as well as the close relationship between them. Photographs© Cyril Folliot.



