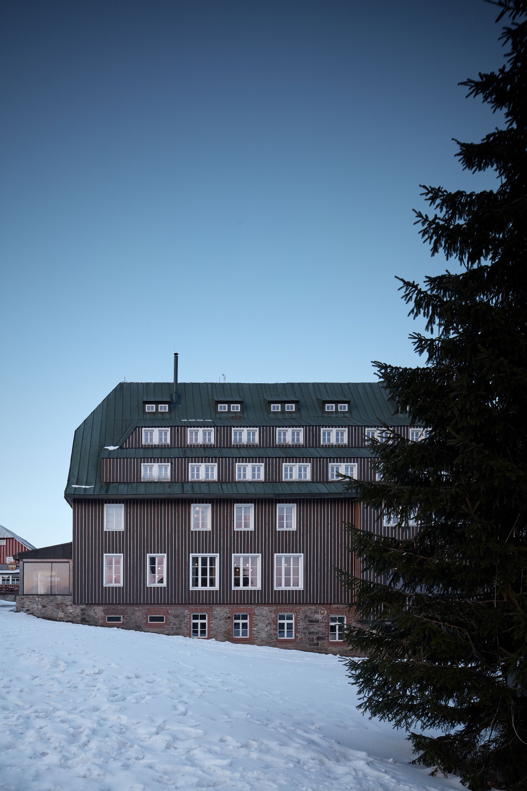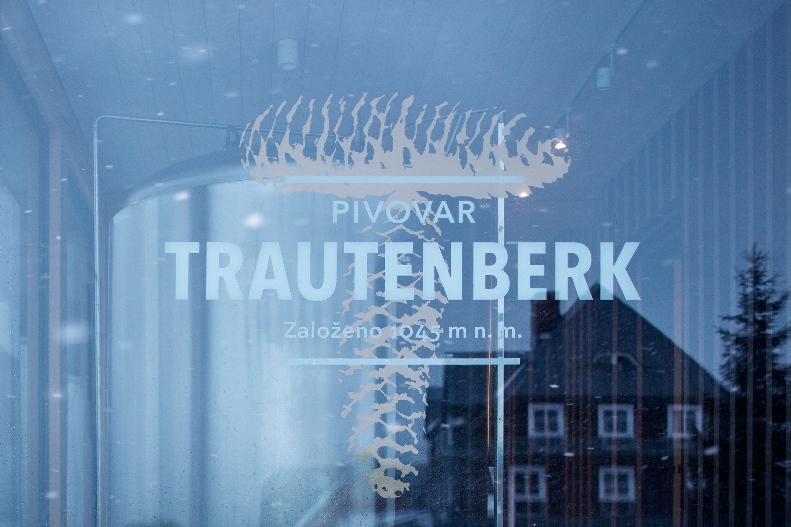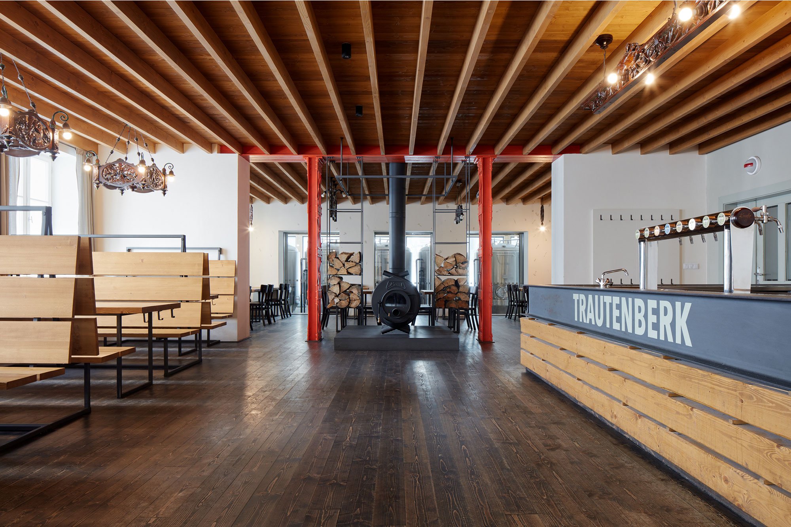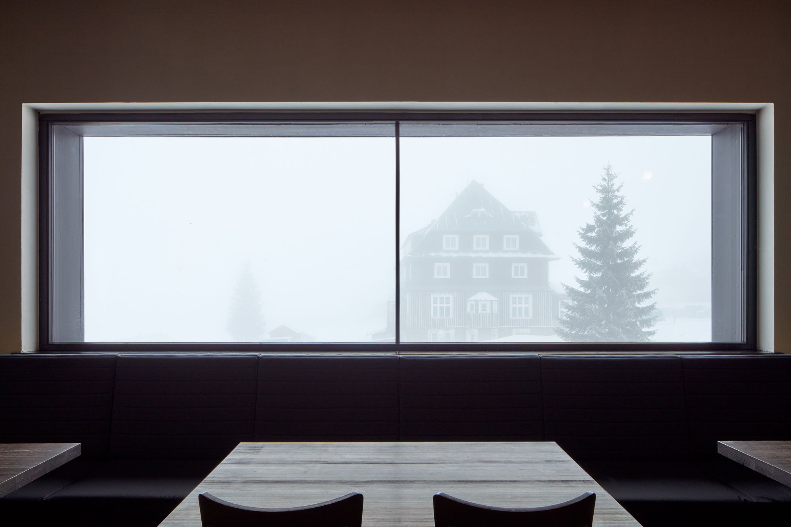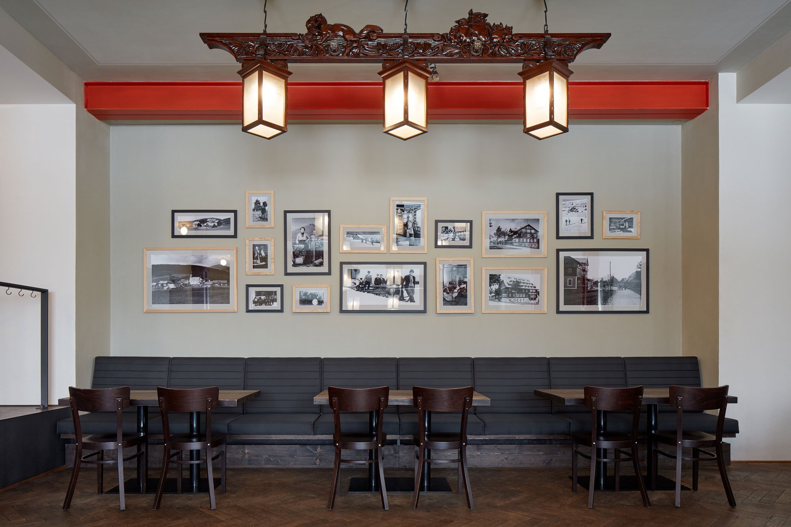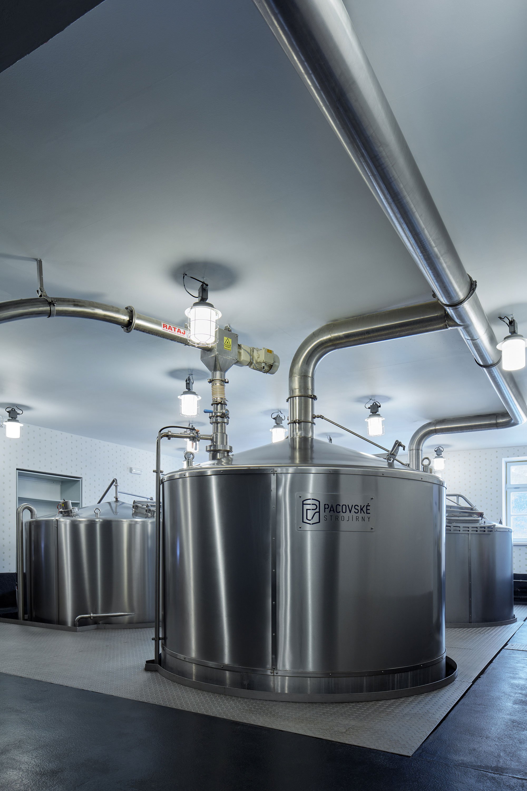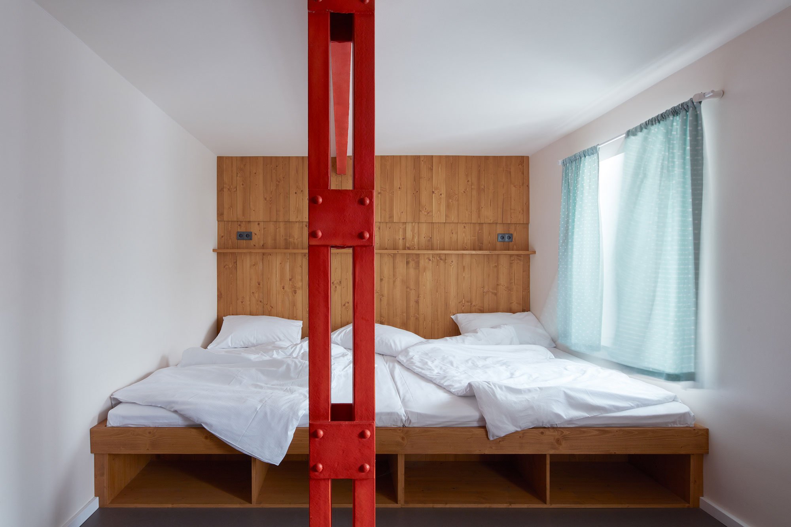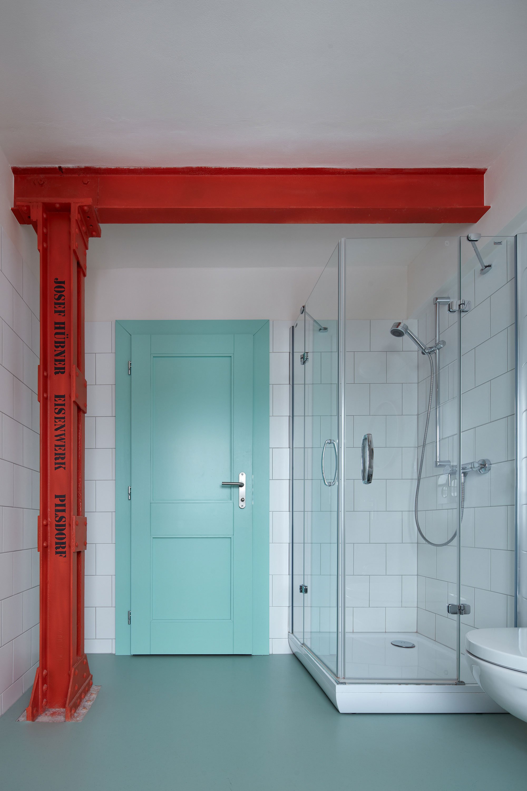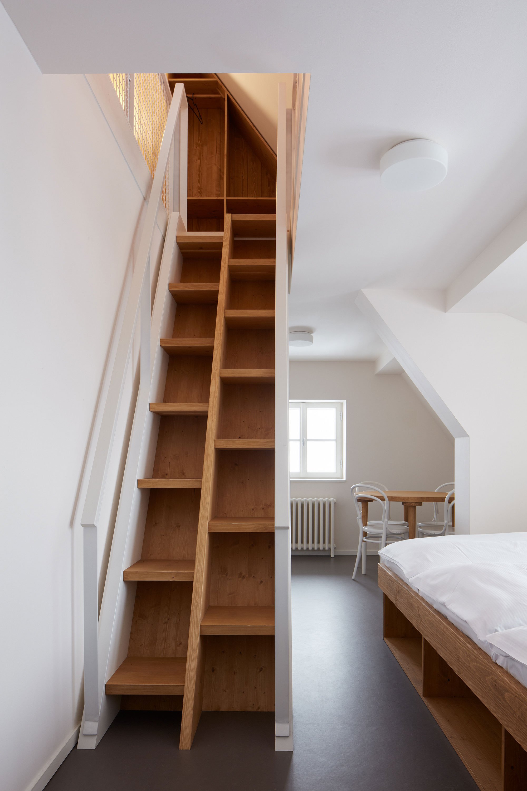An old mountain lodge modernized into an elegant retreat.
Located in the north-eastern part of the Horní Malá Úpa village in Czech Republic, right near the border with Poland, the Trautenberk Microbrewery offers fantastic views. Apart from the Pomezní Hřeben mountain range and the Malá Úpa river valley, guests can also get a glimpse at the nearby ski resort. Renovated by the ADR architecture firm, the building now features a hotel and restaurant as well as a microbrewery. All captured in beautiful detail by the BoysPlayNice photography studio.
Situated on the premises of the old Hotel Družba, the Trautenberk Microbrewery featured a dated decor and a range of modifications from the mid to late 20th-century. The studio stripped down all of these previous layers to create a new interior. Elegant and minimal, the building welcomes guests into a modern and refined space. The exterior maintains the traditional wooden panels and stone plinth, but with a refreshed look. Featuring a folded metal facade, the extension adds a contemporary touch to the complex. In the reception area and restaurant, both the wooden beams and timber flooring enhance the mountain chalet atmosphere. In another room, red metal supports give the decor an industrial accent, while modern chairs complete the up-to-date interior. Finally, restored original lamps from the pre-war era pay homage to the building’s past.
In the basement, the microbrewery that produces up to 10,000 hectoliters of beer per year boasts white walls and dark flooring. The bathrooms maintain the same palette, adding white tiles to the mix. In the upper levels, the rooms blend rustic and industrial accents with contemporary furniture and splashes of color. Photographs© Jakub Skokan and Martin Tůma / BoysPlayNice.



