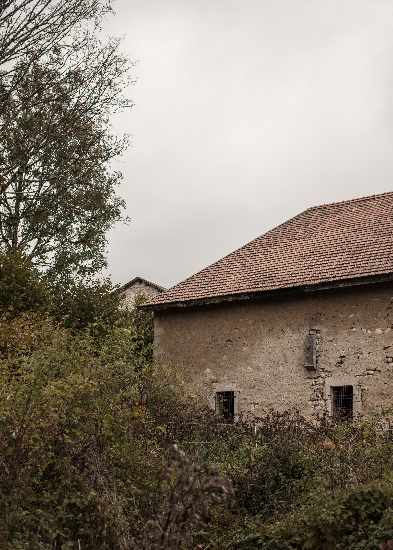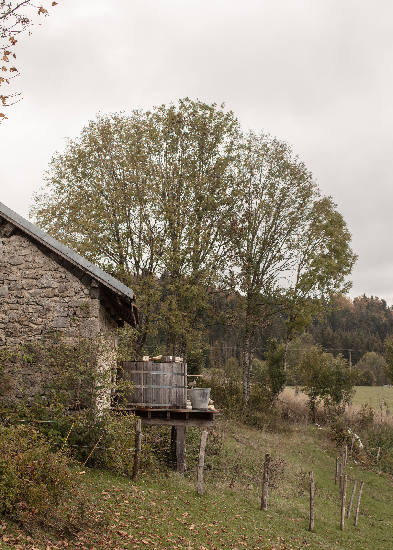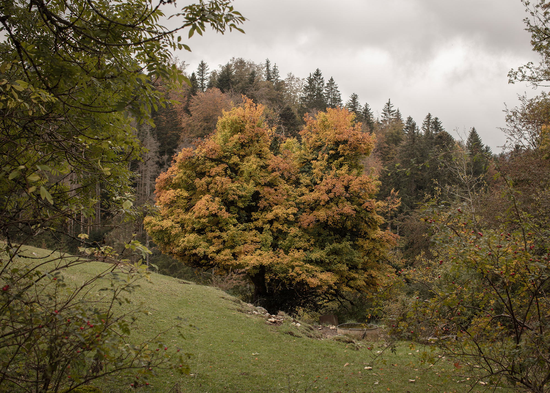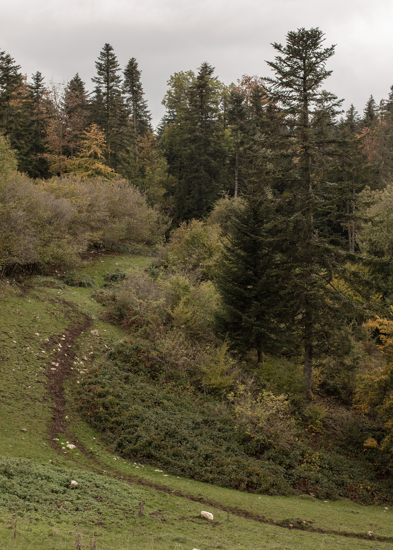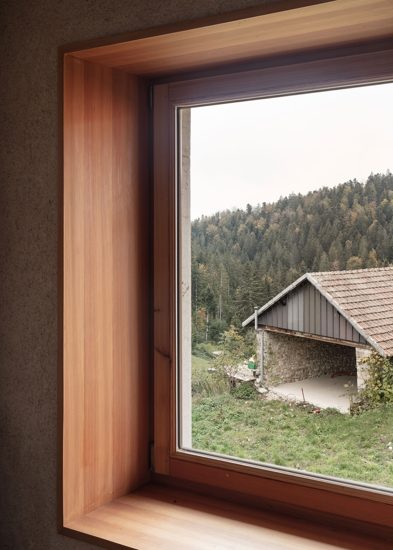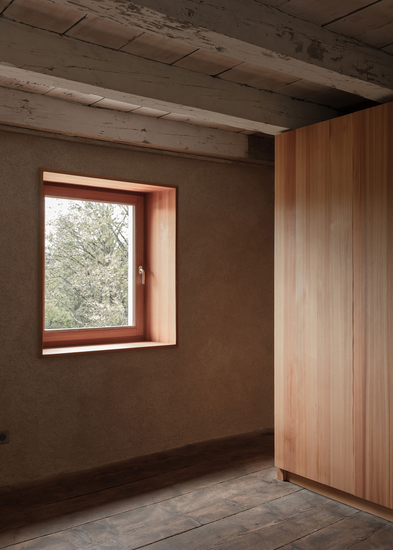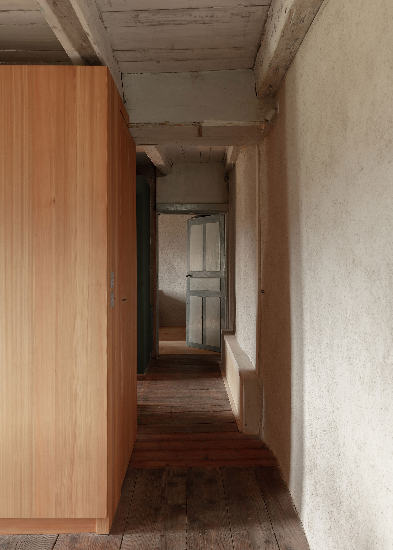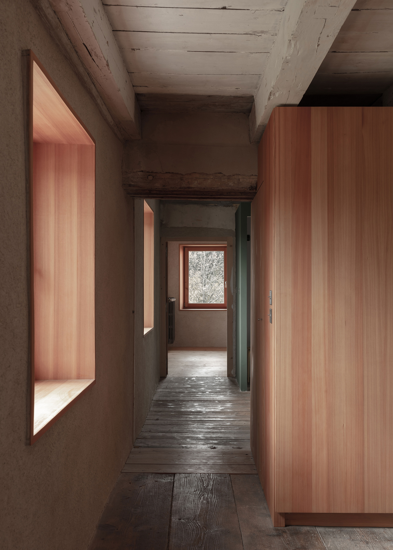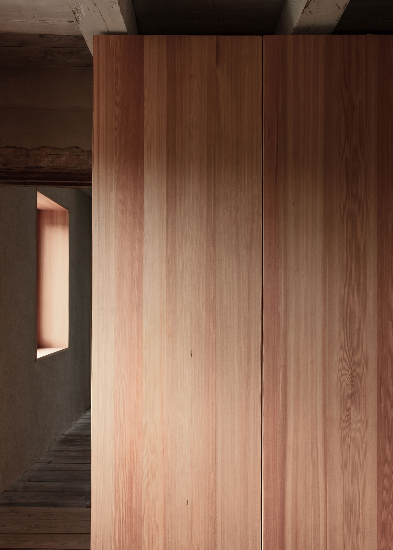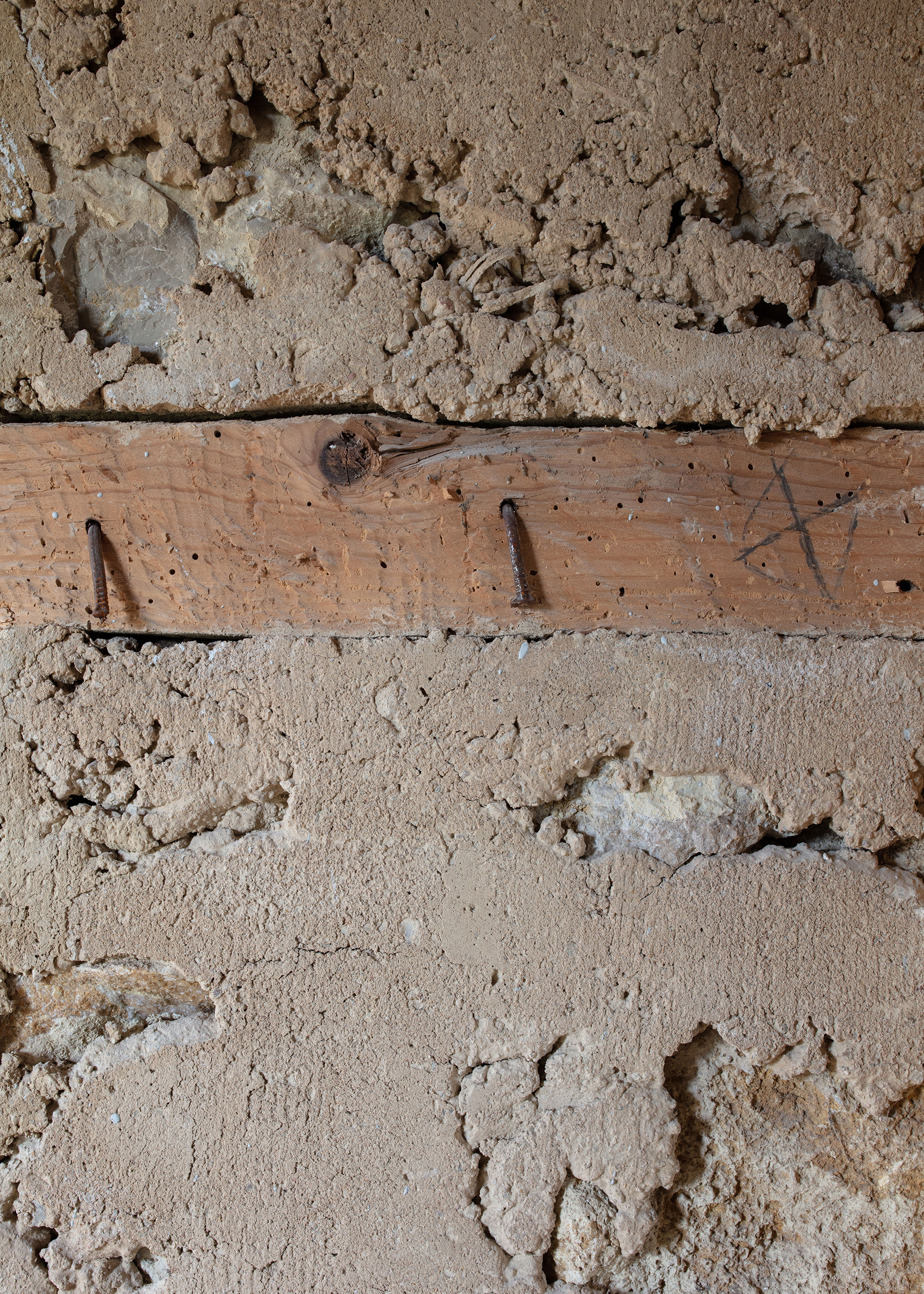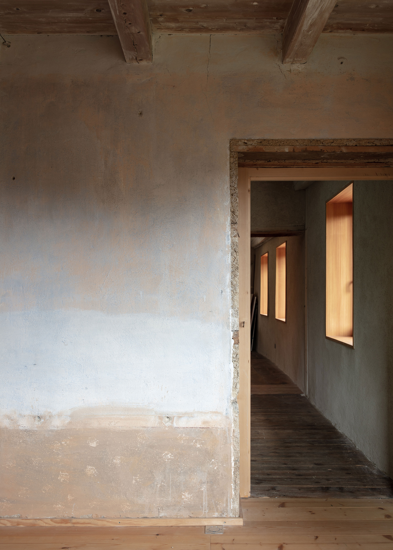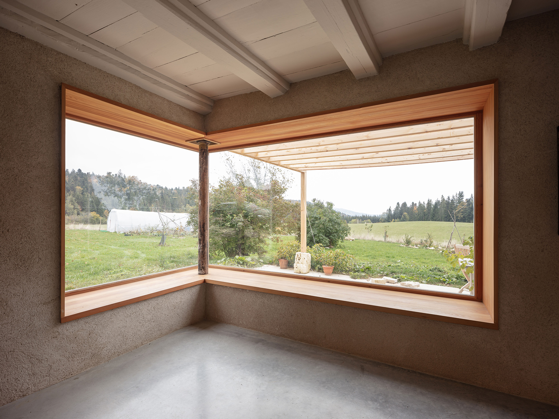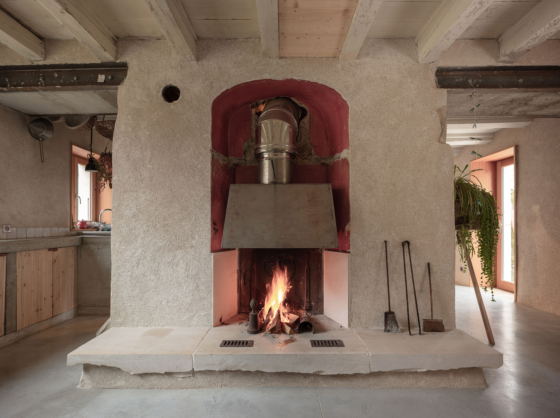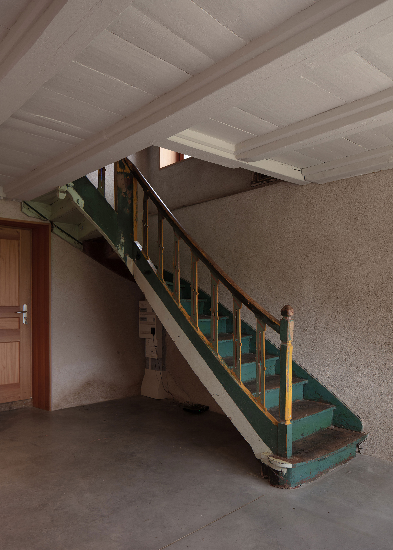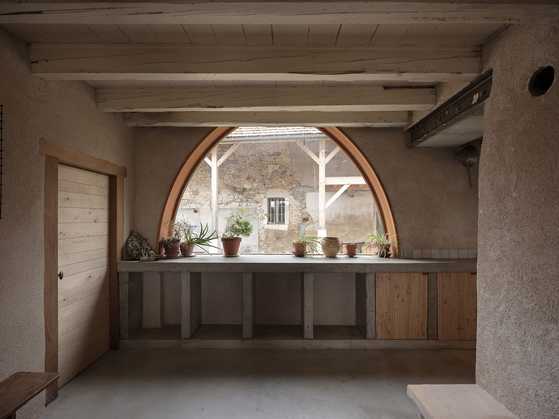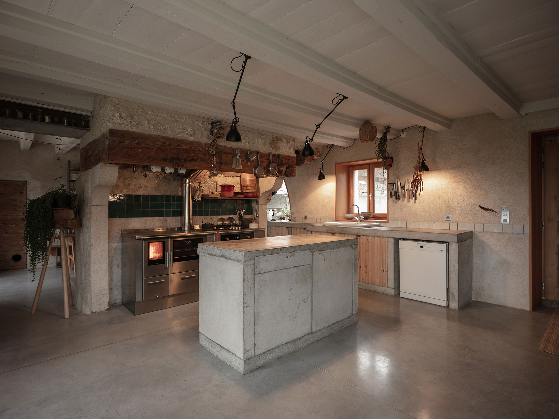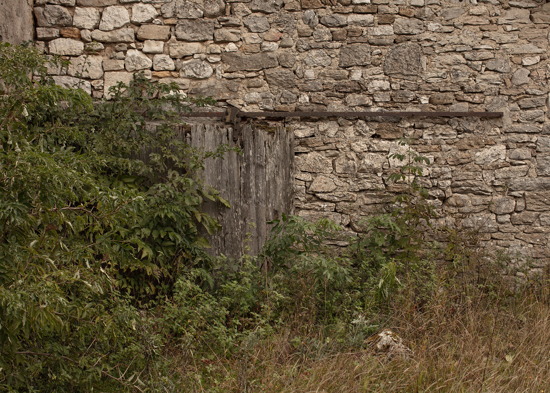A renovation project inspired by the Japanese floral art of ikebana.
Located in a forested area of Pré de Joux, Switzerland, this old farmhouse stands as a testament to the region’s architectural traditions. Made with raw stone walls, the property features two adjacent structures that also boast classic gabled roofs with terracotta tiles. Youri Kravtchenko, founder of architecture firm YKRA, transformed the main building into a living space that pays tribute to its history as well as to the character of the original design. Inspired by Japanese floral art, the project provides a parallel to ikebana’s three-pointed structure that represents heaven, earth and humanity. Here, the architect created the trio with a dialogue between asymmetry, depth and space. The original structure remains, including the solid stone walls that remind of old ruins.
With only minimal interventions, the architect created a comfortable retreat within this rugged envelope. Additionally, the interiors boast the original wood floors and timber ceilings, along with the old staircase. Notable changes include the addition of solid wood window frames and doors. In one room, a green-painted module hides the shower. In the kitchen, polished concrete floors complement new stainless steel appliances, a concrete kitchen island, and a concrete and wood work surface by an arched window. The studio kept the original fireplace at the center of the open-plan kitchen and dining area. One room boasts the most contemporary detail of the entire house: a corner window with a deep windowsill that also doubles as shelving and seating. This opening overlooks the covered terrace but more importantly frames a meadow and the forested mountains in the distance. Photography © Dylan Perrenoud.



