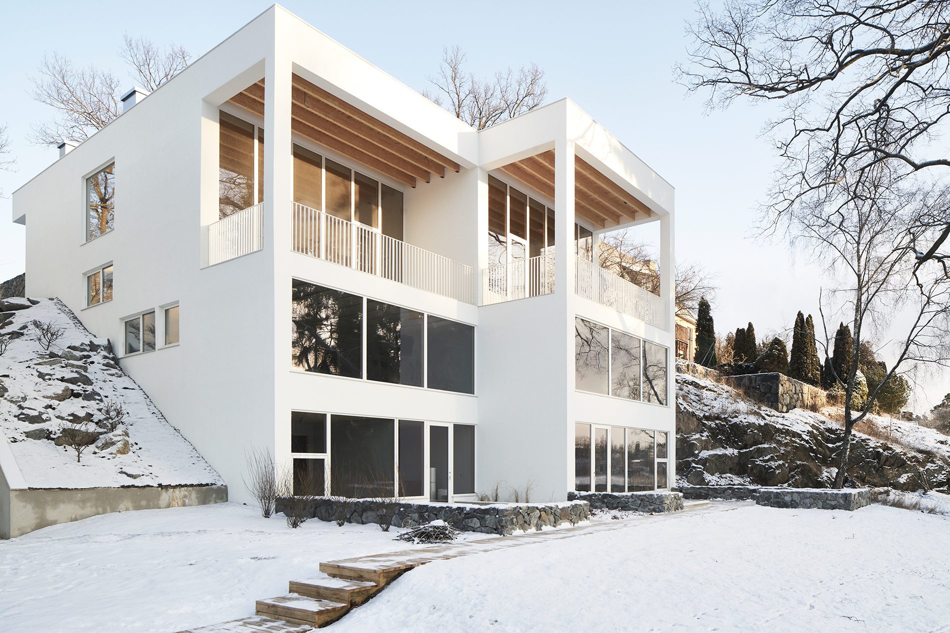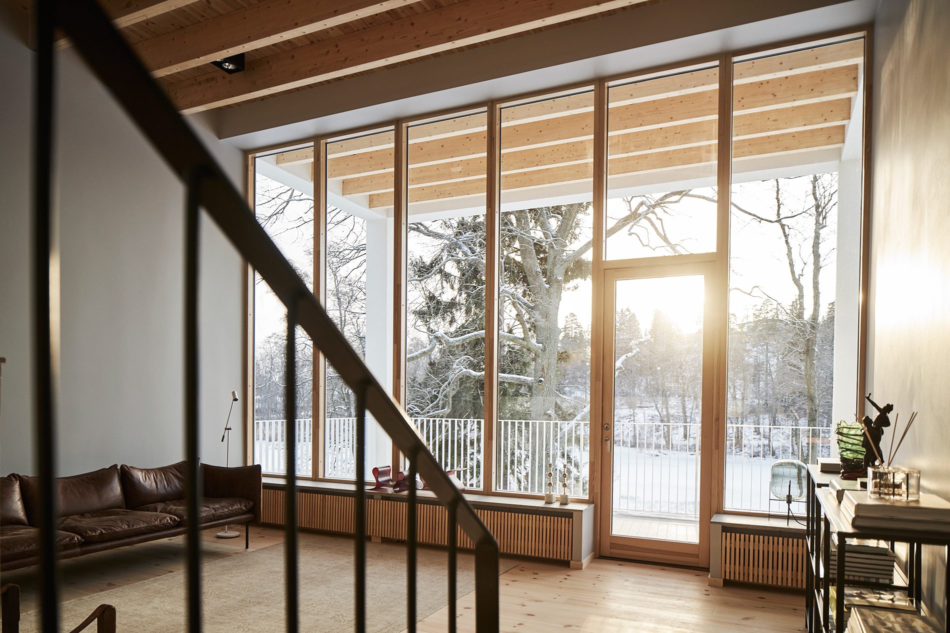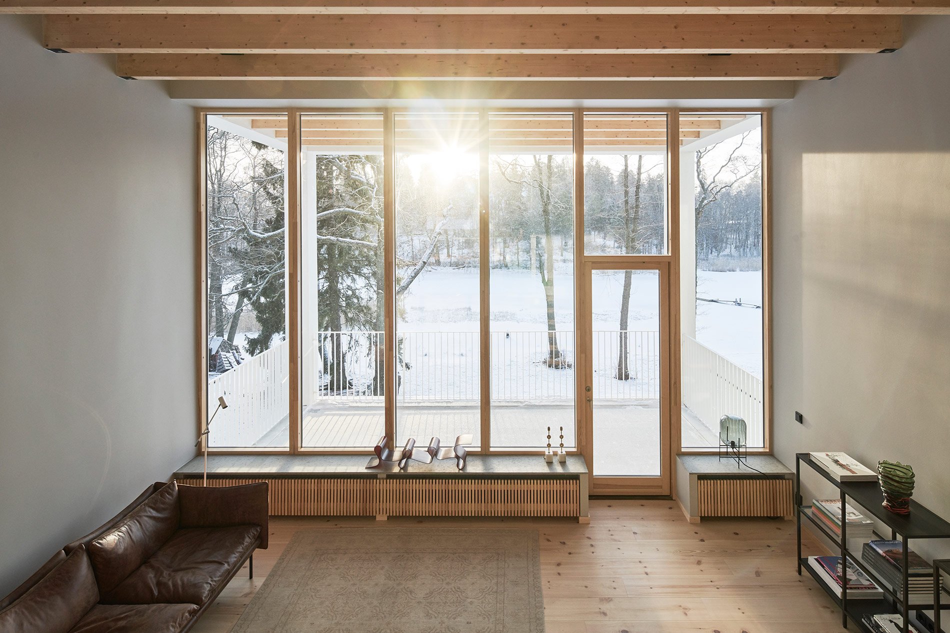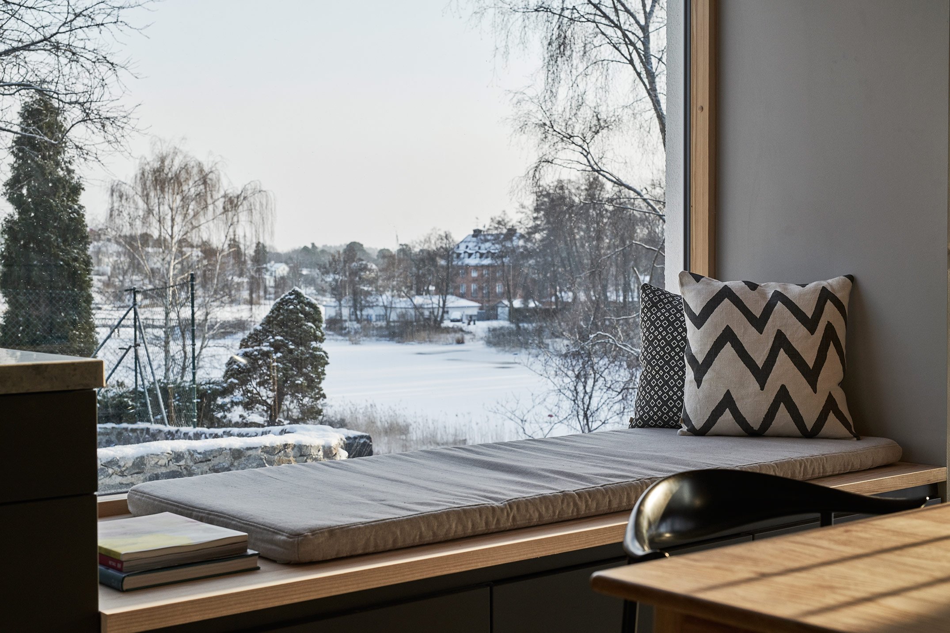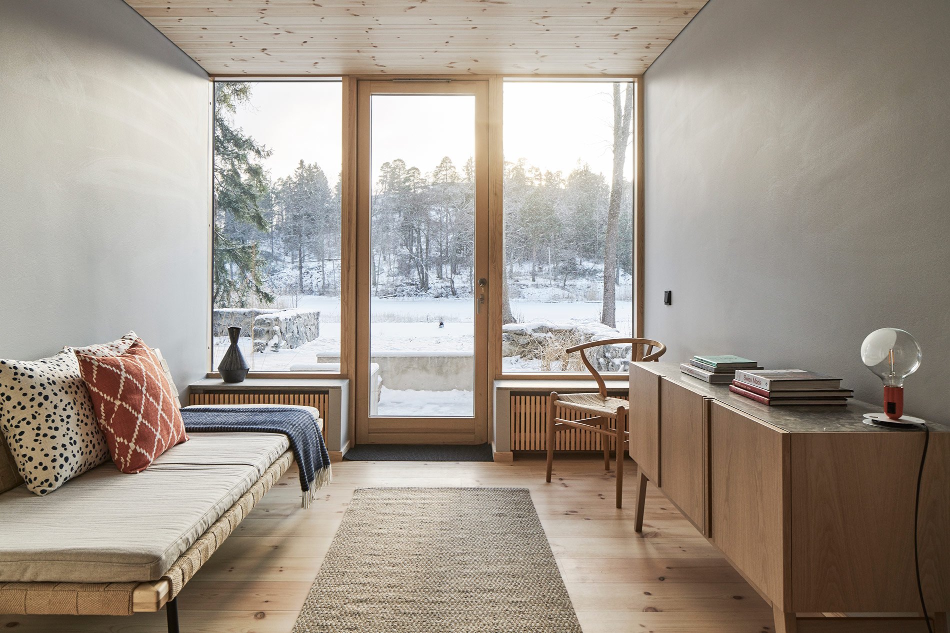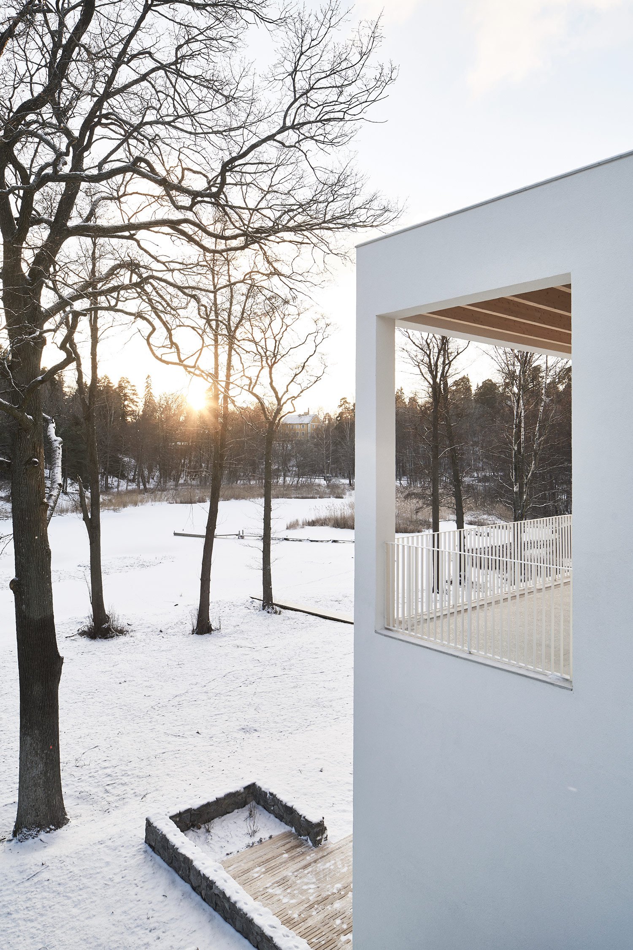Sited in a quiet patch of Stockholm County, architect Max Holst’s newly completed townhouse in Saltsjöbaden is a beachfront property on the beautiful Baltic Sea. But while this may be nice during the summer, it’s when the notorious Scandinavian winter sets in that the house truly shines. Making the most of the limited sunlight the building receives in the winter, the townhouse is designed around what is essentially a large scale suntrap, utilizing a mainly glass façade to bring as much natural light into the home as possible. Thanks to an open and stunning interior design, this light penetrates almost the entire length of the house, warming the interior wood and making it a welcome retreat from the chilly outdoors.
The main floor features an open living room linked to a large kitchen, which further opens out to a sun terrace and a wonderful garden. Off of this central space, four bedrooms and all the necessary amenities branch and stack in a fluid and natural circulation.
The influx of sunlight makes the dwelling come alive, as each molding and corner flickers and glows in effervescent radiance. And thanks to its spatial layout, every floor witnesses a similar indoctrination into the well-lit status, though the central kitchen and living room hands down steal the show. The home was commissioned by the Stromma Projekt, and is on the market now, so if you’ve been dying to invest in a summer (or winter) getaway this may be the one for you.
Photography © Fredric Boukari



