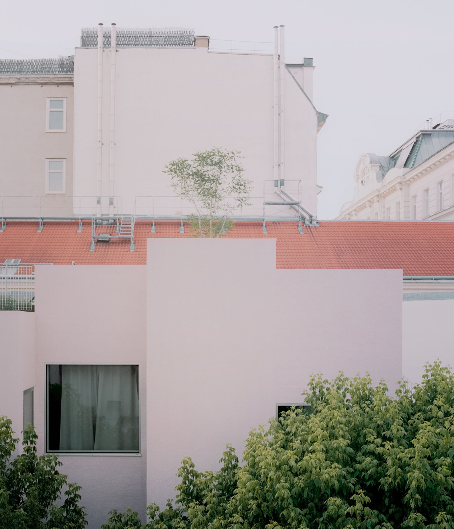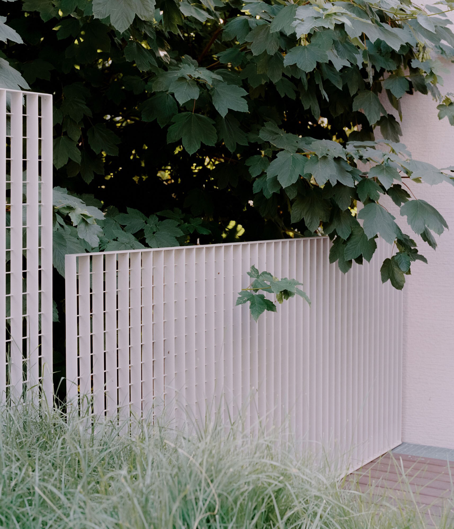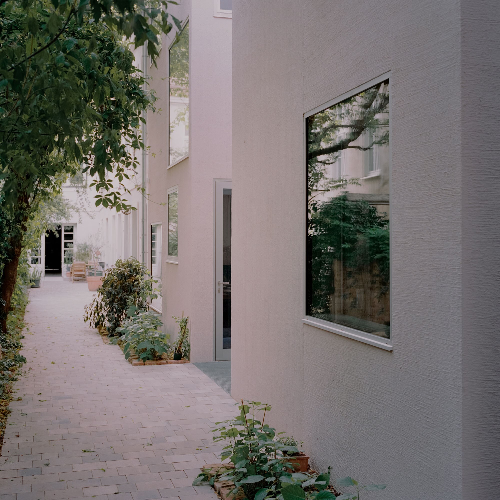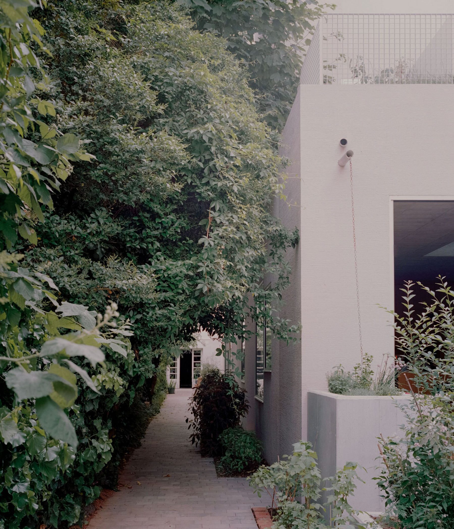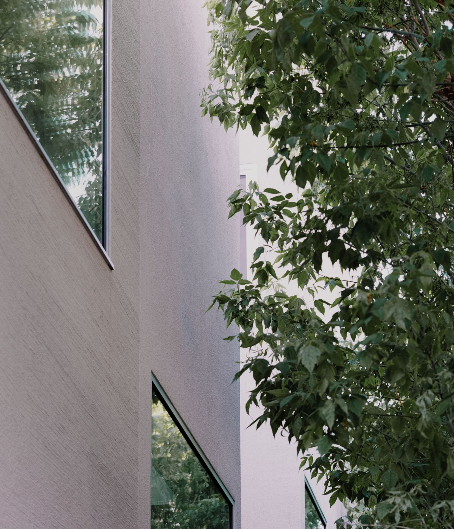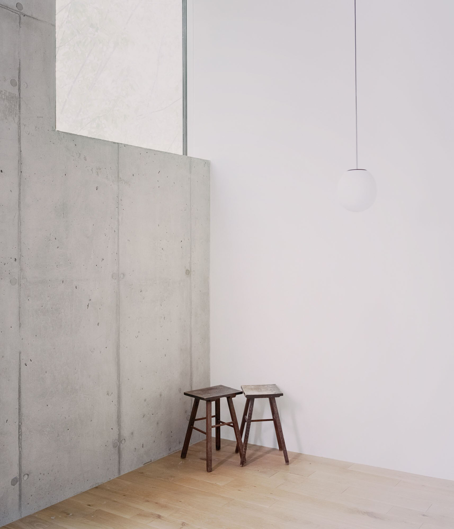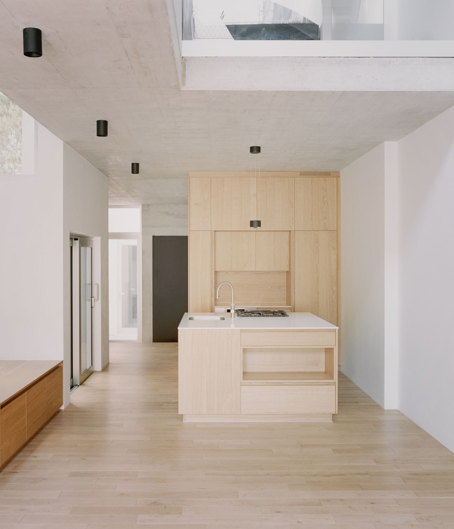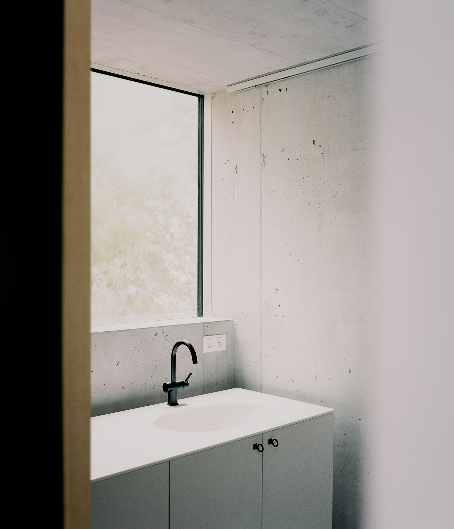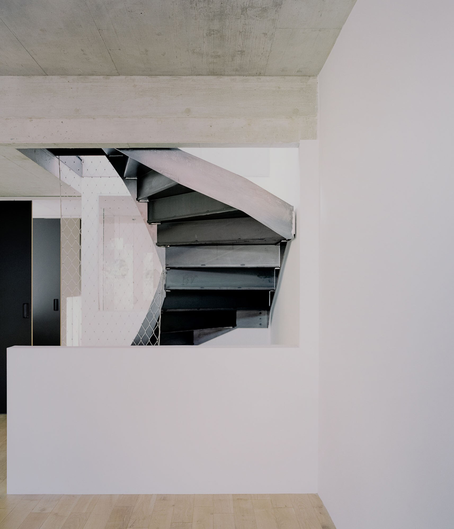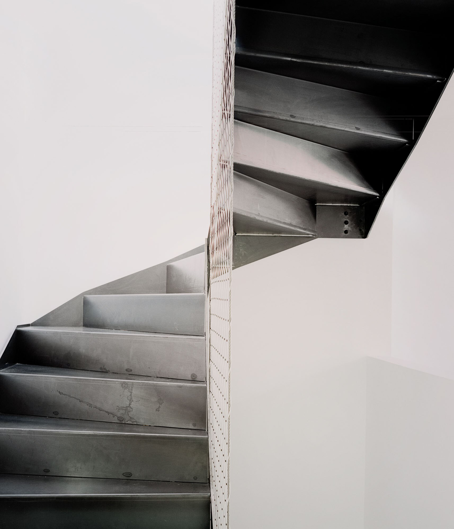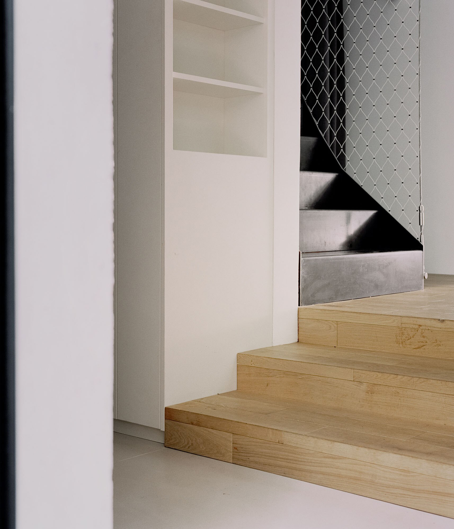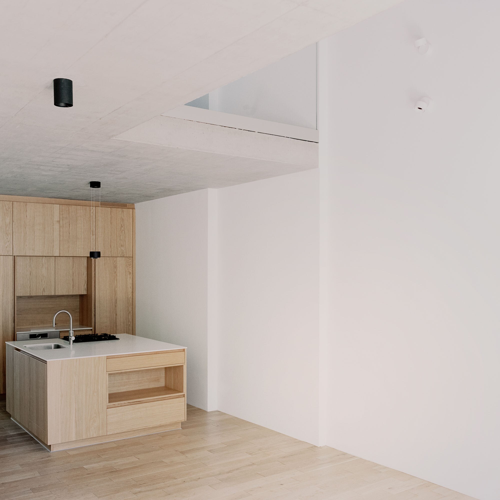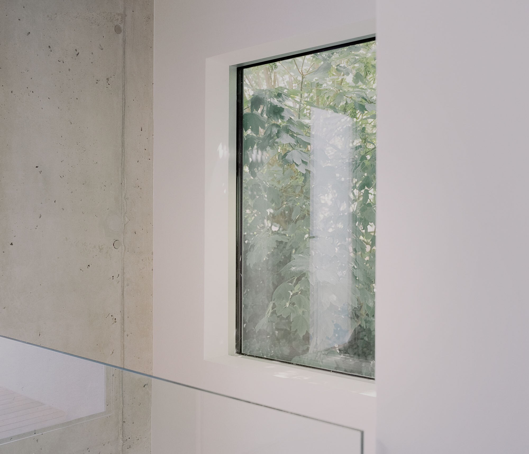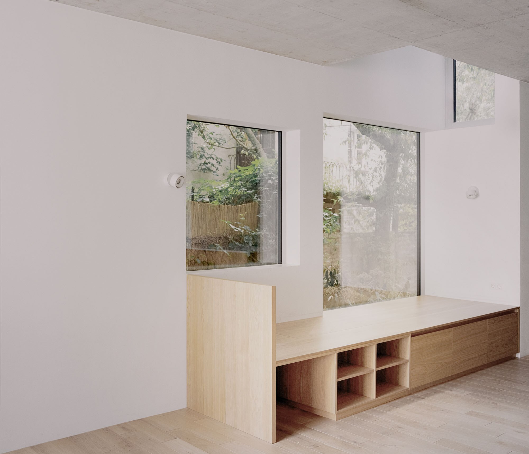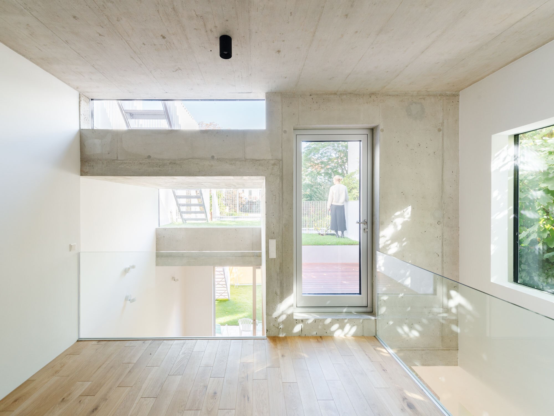An urban house designed with a series of volumes that create cascading terraces.
In large cities, unoccupied space is always rare to find. Building thoughtfully designed residences in historical areas, however, is even rarer. Which makes this project truly special. Named Townhouse in Neubaugasse, this family home occupies a long and narrow stretch of land alongside a firewall in a courtyard, in the 7th district of Vienna, Austria. Local architecture practice PSLA Architekten designed the 3-story house as a hybrid of living spaces and green outdoor areas. Measuring 24 meters in length but only 4.6 meters in width, the building has a distinct terraced layout that stretches from west to east.
To avoid creating an entirely uni-directional design, the studio divided the elongated building into a grid of 20 square modules. This series of volumes have asymmetrical and recessed forms as well as different heights. As a result, the house boasts cascading terraces and green areas along with generous windows that fill the interiors with light. The orientation of the volumes also maximizes access to views, in all directions. The 3-story family house has 16 varying room heights, with a wood and steel floating staircase connecting different levels.
Inspired by the urban context, the studio used concrete throughout the interior, along with warm timber that features different natural colors and textures. Outside, the residents have access to courtyards and gardens. Trees, shrubs, and lush plants surround the house, creating tranquil spaces in the middle of Vienna. The plants also have a cooling effect, helping to regulate the indoor temperature during the summer months. Photography © Simone Bossi.



