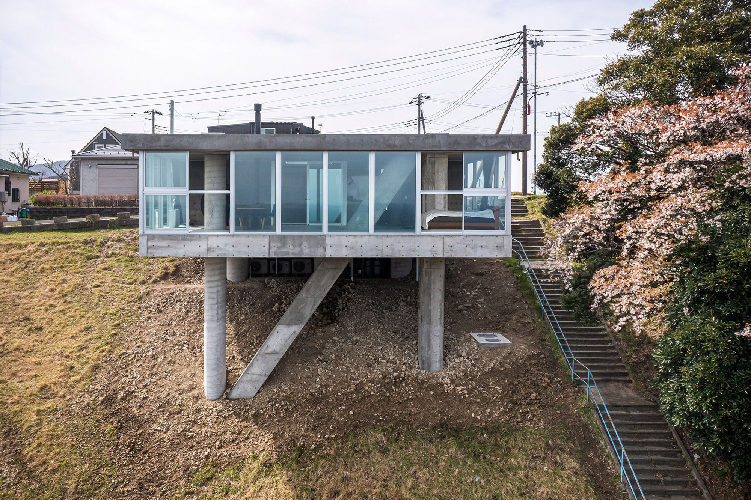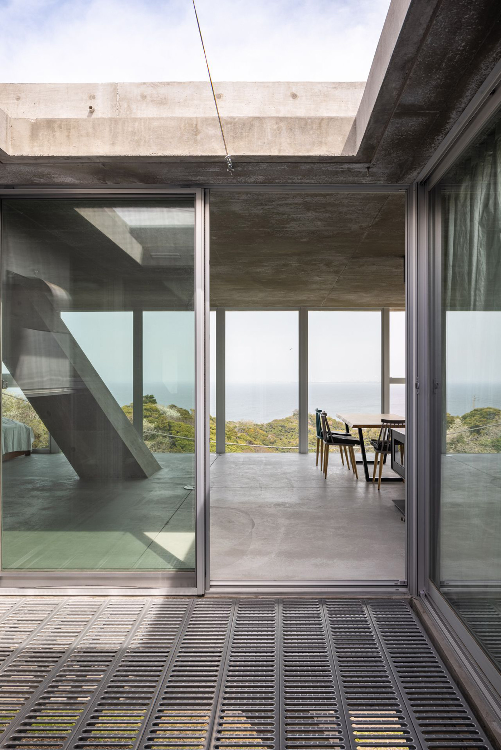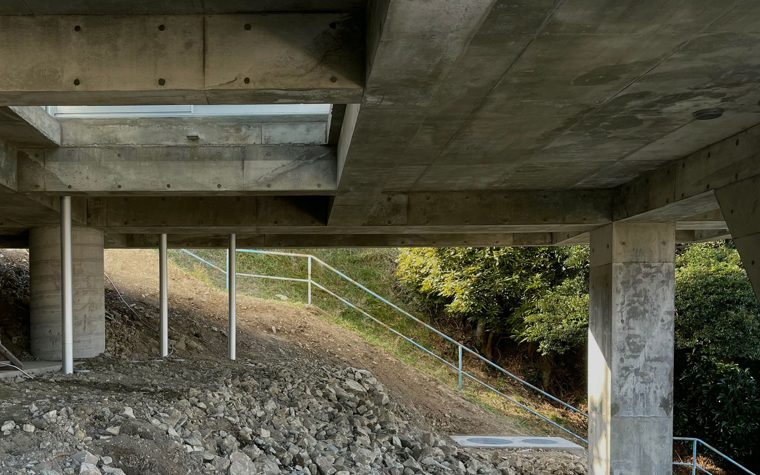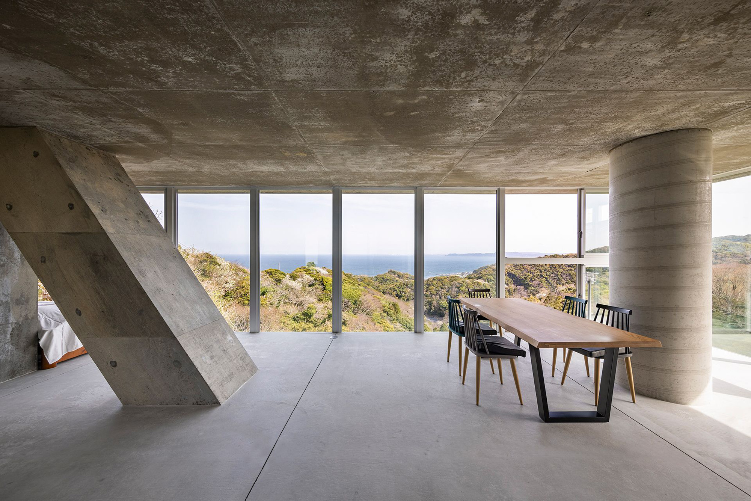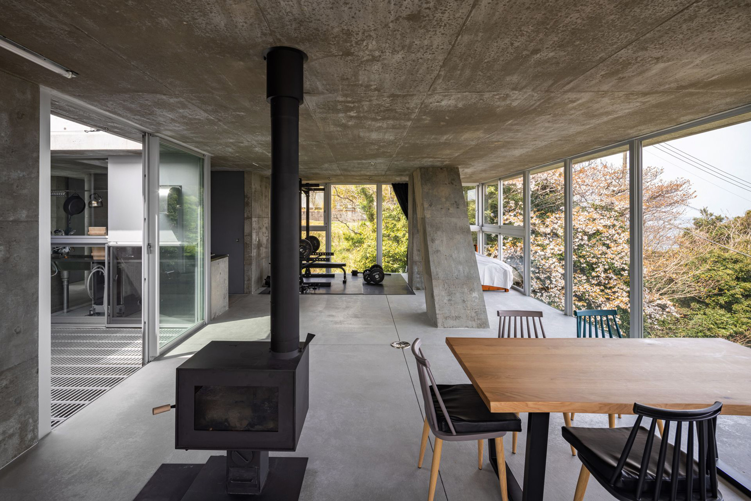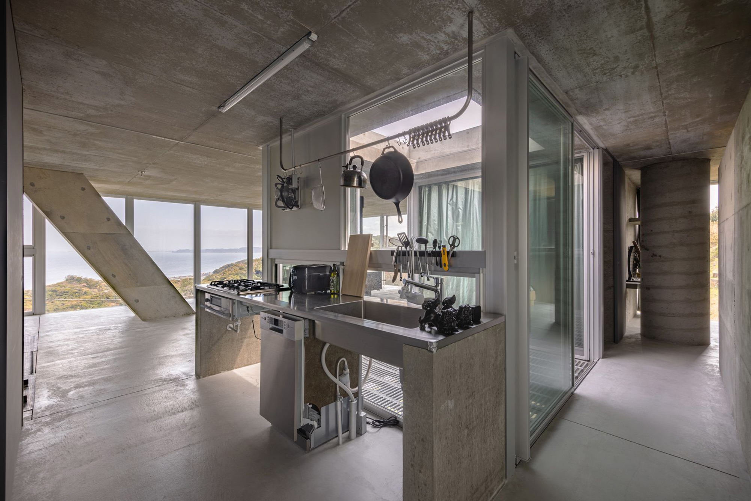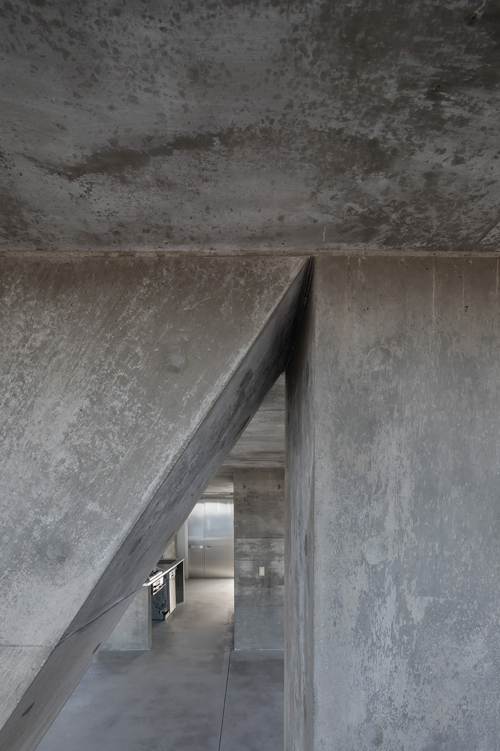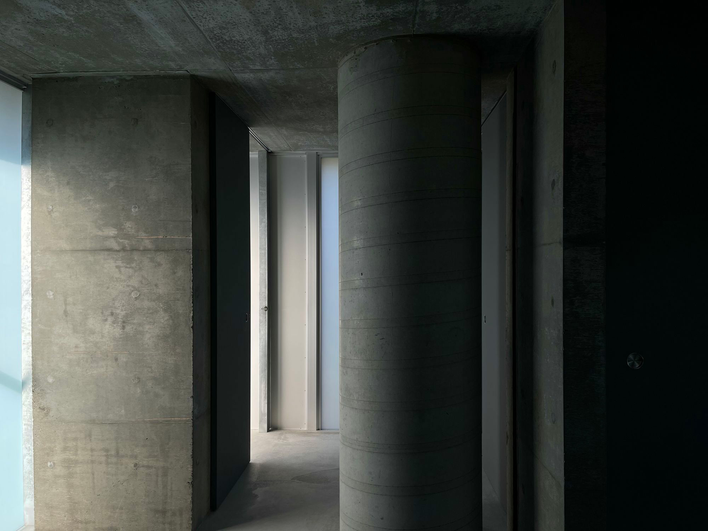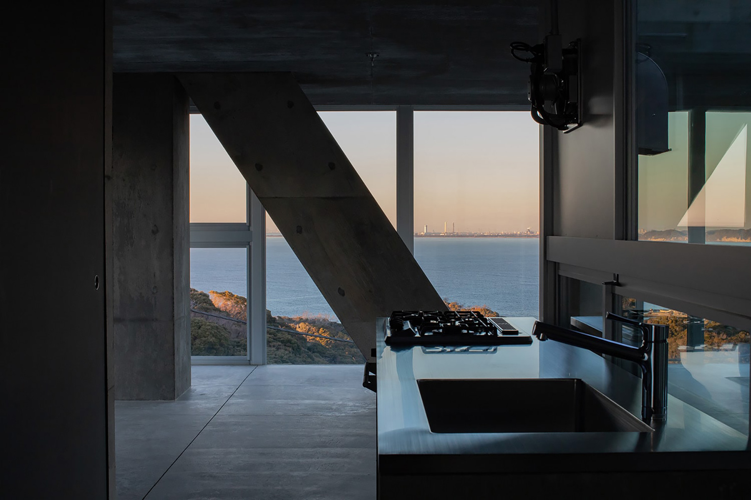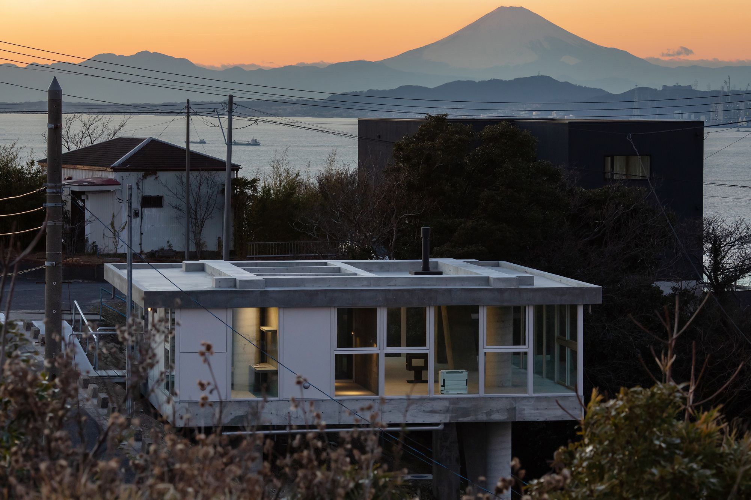A brutalist house that “hovers” above a sloping hillside with views of the sea.
Built at the top of a hill in the Chiba Prefecture, Japan, Torus House cantilevers over a steep slope to immerse its residents into nature. Noriaki Hanaoka Architecture designed the home with a brutalist-inspired aesthetic and a simple rectangular form. The site’s challenging topography informed the design. Pillars support the concrete structure that almost seems to hover above the hillside. Following the client’s brief, the dwelling has one level and open-plan spaces that overlook striking views. The studio used concrete for the brutalist build, a material that is not only durable and easy to maintain, but also easily withstands the often harsh weather conditions of coastal landscapes. Generous glazing connects the living spaces to views of the surrounding hills and sea in the distance. At the same time, the floor-to-ceiling glass surfaces allow natural light to freely enter and brighten the interior.
A void runs through the center of this modern Japanese house. This unusual element has a dual purpose; apart from bringing light in the heart of the living spaces, it also connects different levels. The open-plan space comprises a living room, kitchen, and dining area. Sliding doors allow the residents to create more private areas when needed. The studio also used the structural supports as a design element in the interior. Round pillars, columns and braces anchor the building to the site and provide support but also pierce the floor to reach the ceiling. Inside the house, these elements become sculptural accents that highlight the creativity of the architectural concept. Photographs © Tsuyoshi Fujino, Shinkenchiku-Sha.



