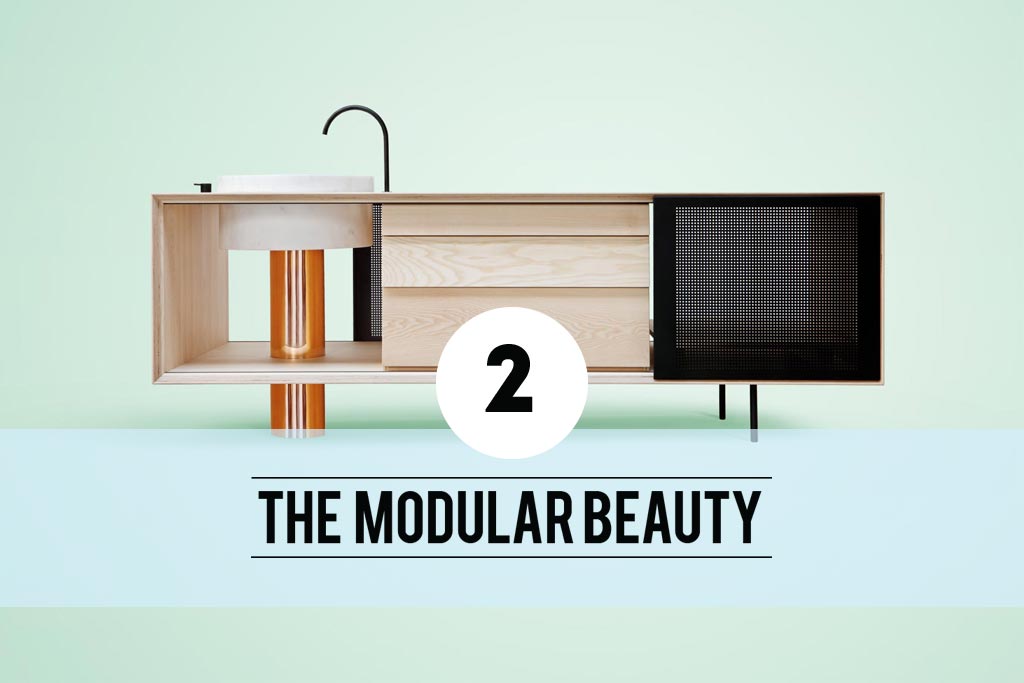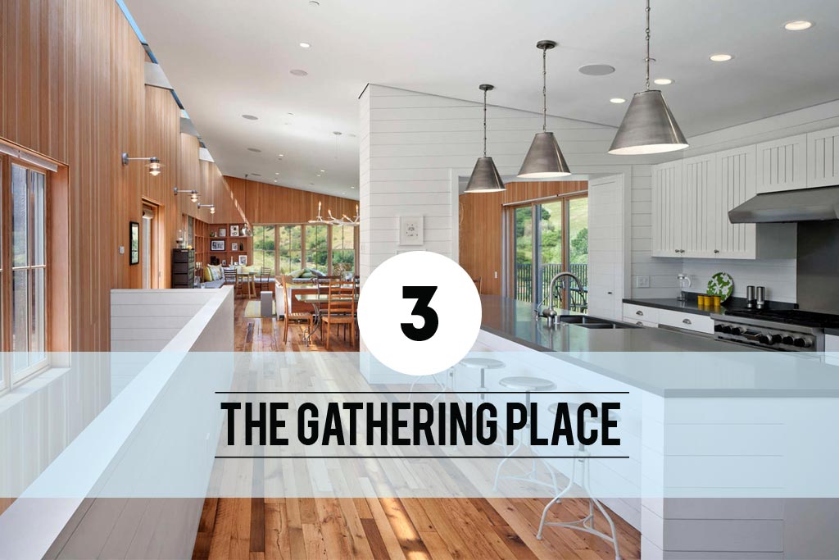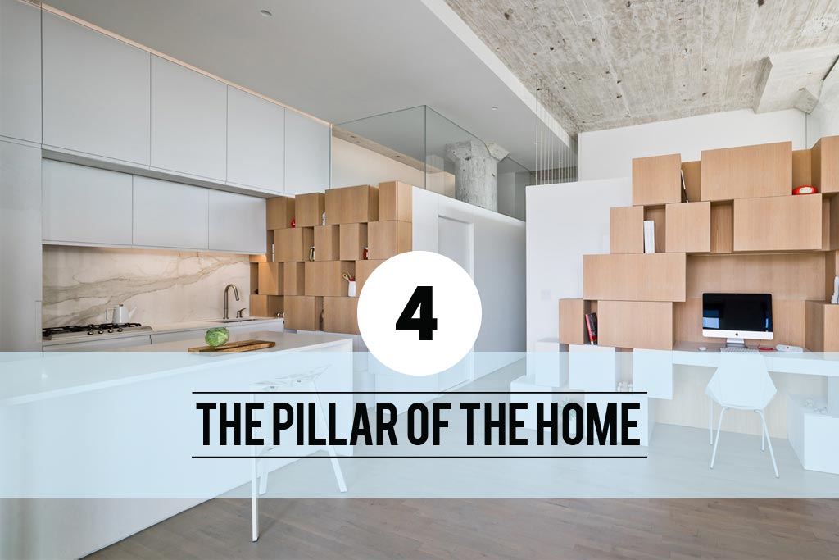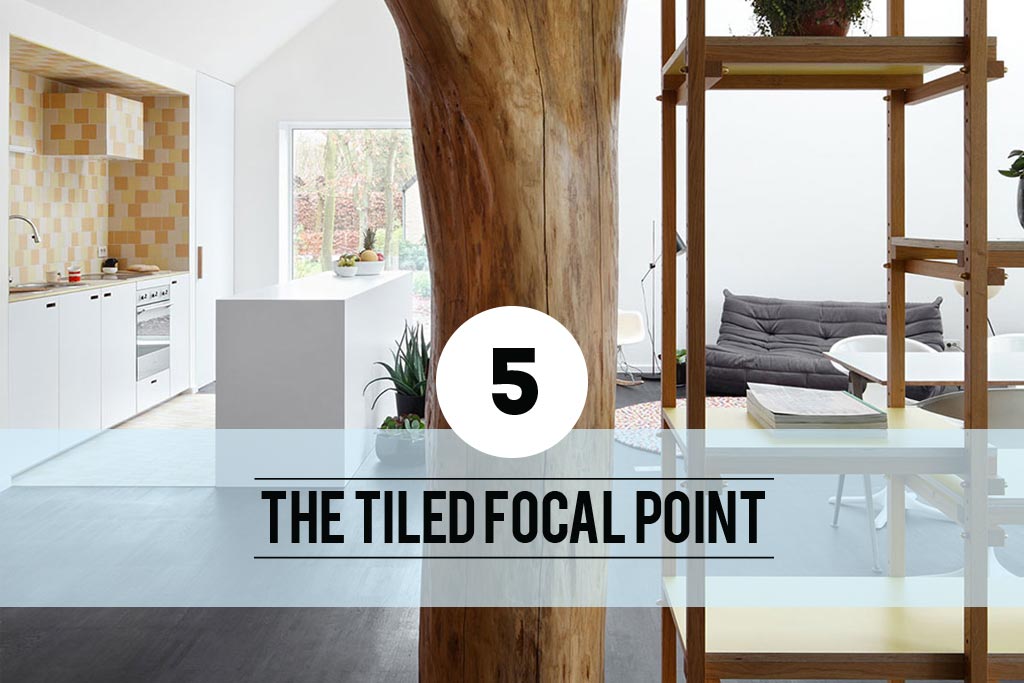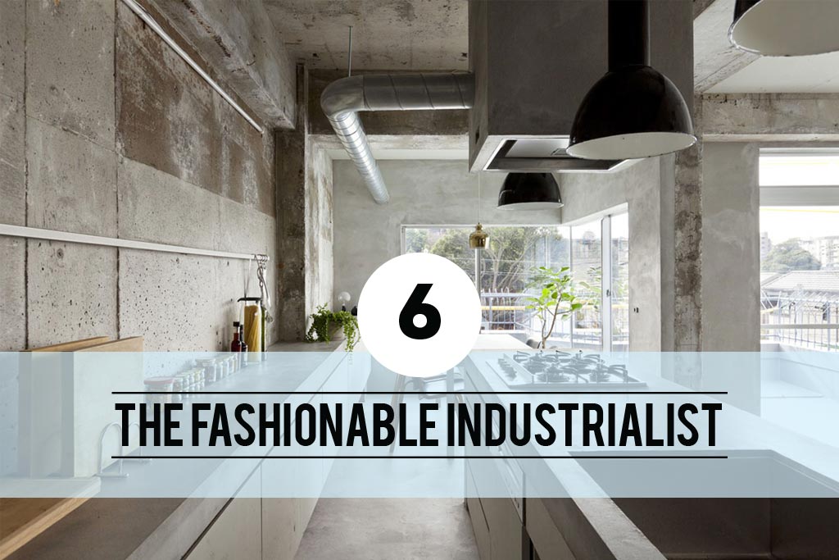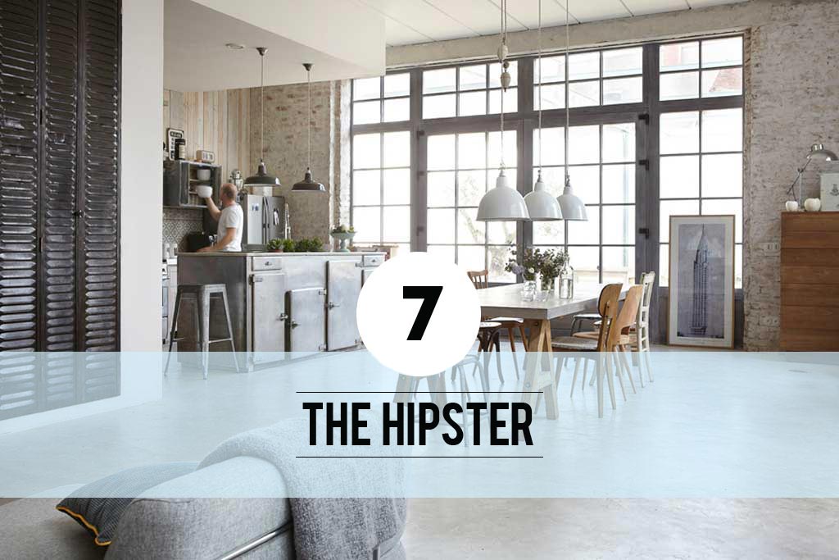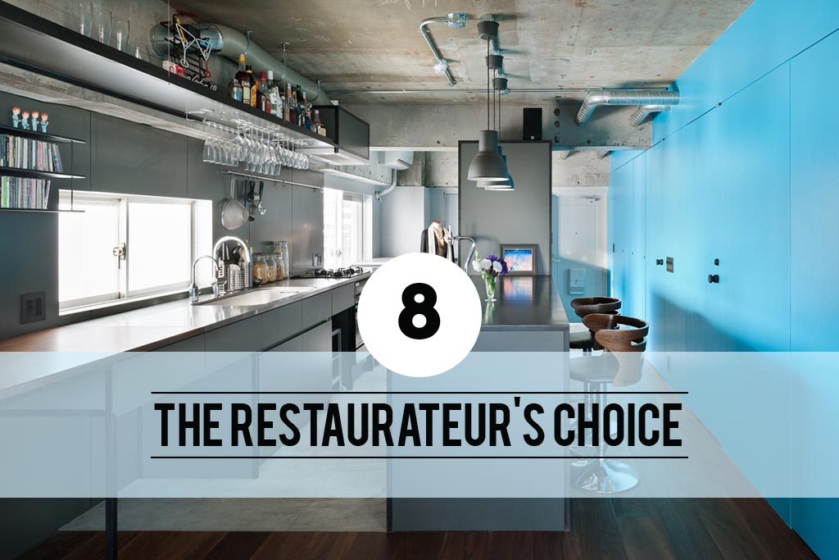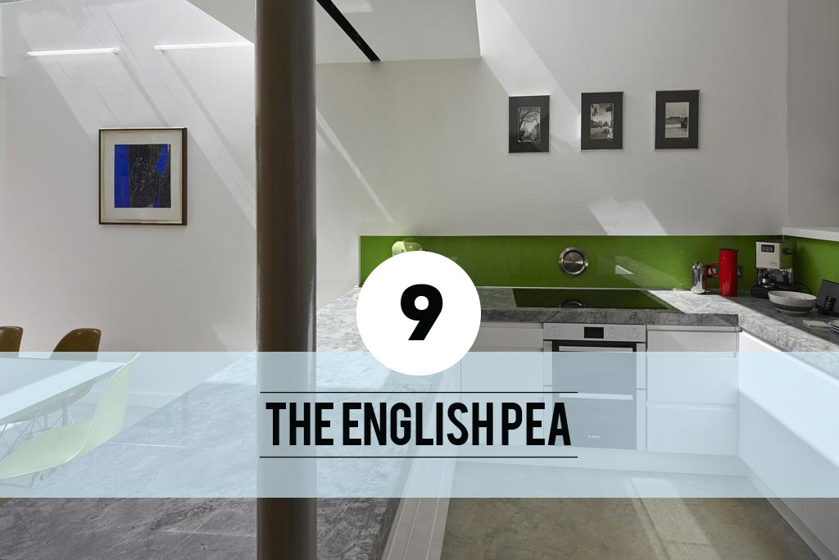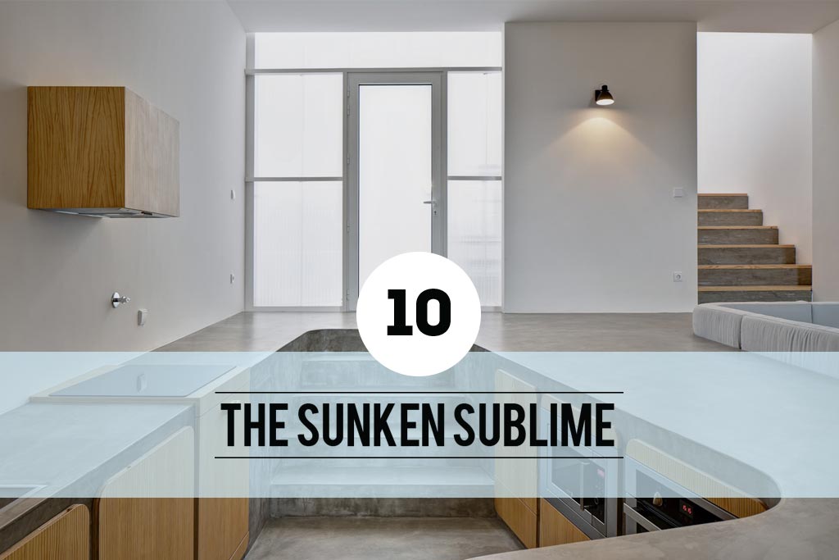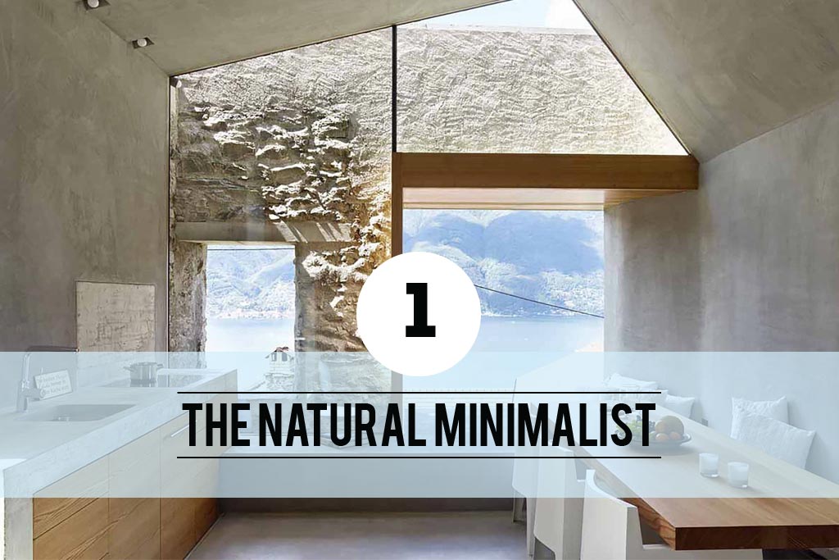
The stone exterior contrasts with the interior, which was renovated by Wespi de Meuron Romeo Architects and now features polished concrete and larch wood, natural materials which play it cool in the kitchen.
FLOAT is a mobile kitchen handcrafted from high quality materials including wood, copper, and marble. Each of the five units can be detached and rearranged as one system or a scattered collection of furniture.
Since this home serves as a home base for the extended family, the kitchen and dining area was designed to seat 16 people.
In renovating the factory-turned-residential development, architects exposed some of the original structure, such as the industrial column found in the kitchen.
Tiled in shades of white, cream, and tan, this cut-out kitchen is a warm focal point in the minimalist white main room.
Concrete predominates in this industrial-style apartment kitchen. Chic and functional, the relatively spacious cooking and dining area is an urban dream.
In transforming an old building into a modern home, the architects opened up the living room and kitchen and personalized the space with flea market finds and DIY projects, such as aged steel, vintage tile, a chalkboard wall, and amalgam of glass vases.
Ao Studio was remade for a pattern-maker and a restaurateur working from home in Saitama, Japan. The blue and gray kitchen delivers on style, storage, and space, making it perfect for a serious cook and mixologist.
This contemporary townhouse kitchen echoes the colors of the English countryside with a pea green backsplash that partially wraps around the economical space.
This sunken kitchen is but a few steps down from the main floor. The change in level makes the kitchen feel like a special place, while the lack of barriers lets people see and talk to one another across the open plan room.



