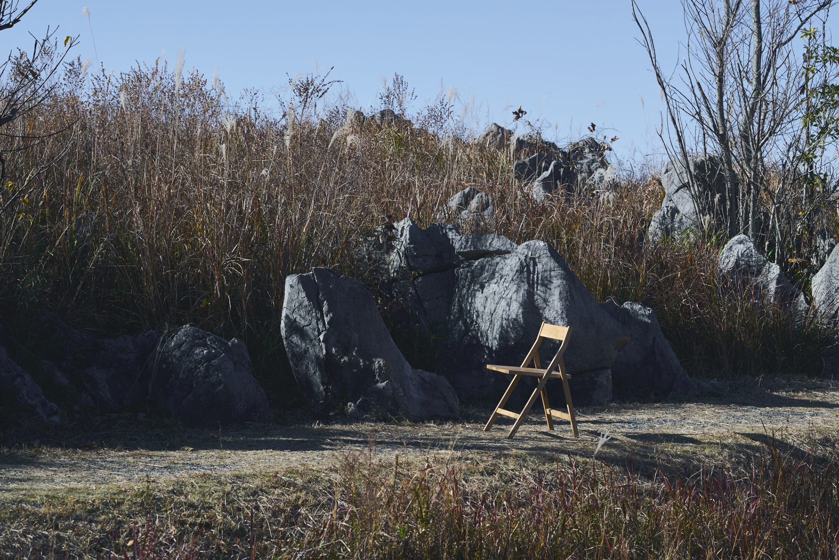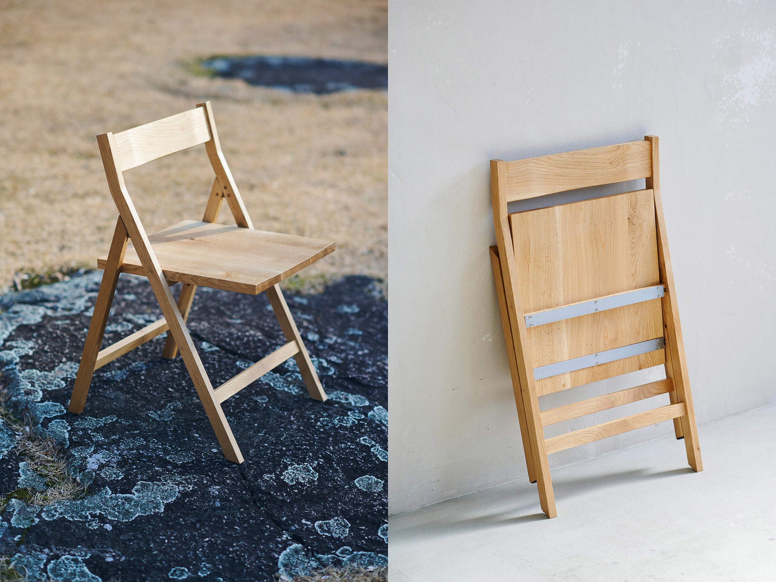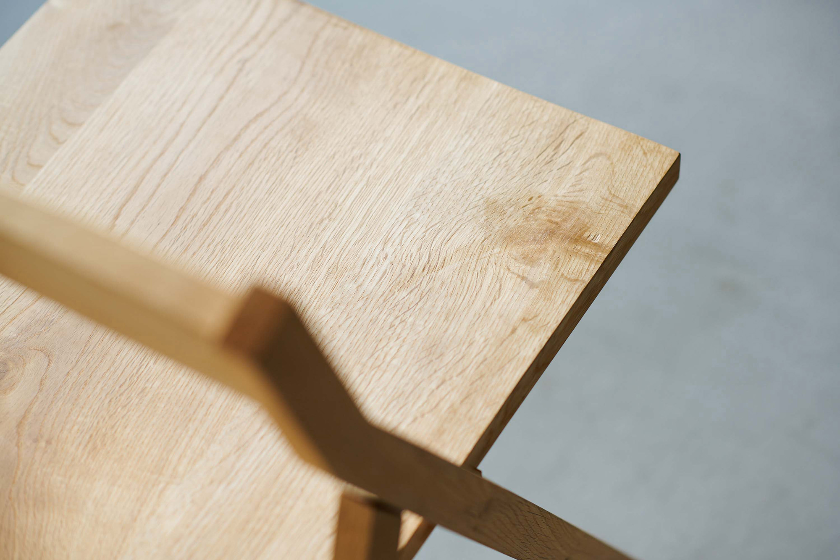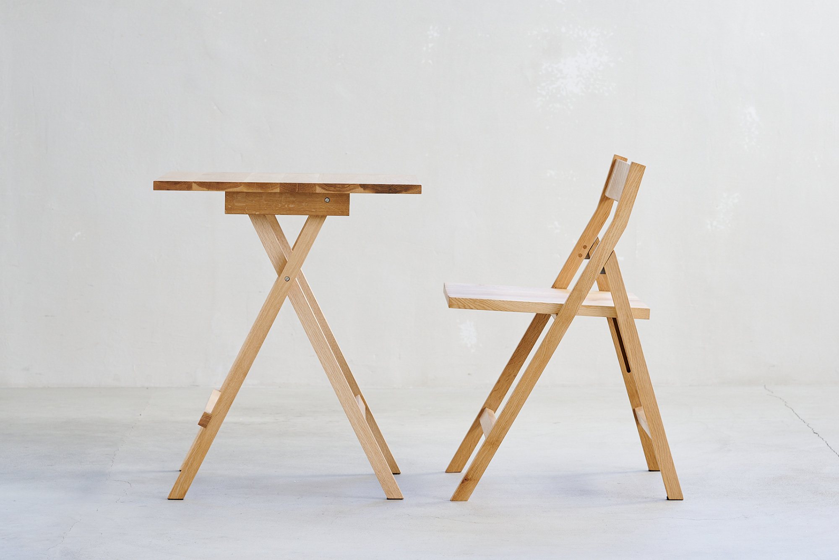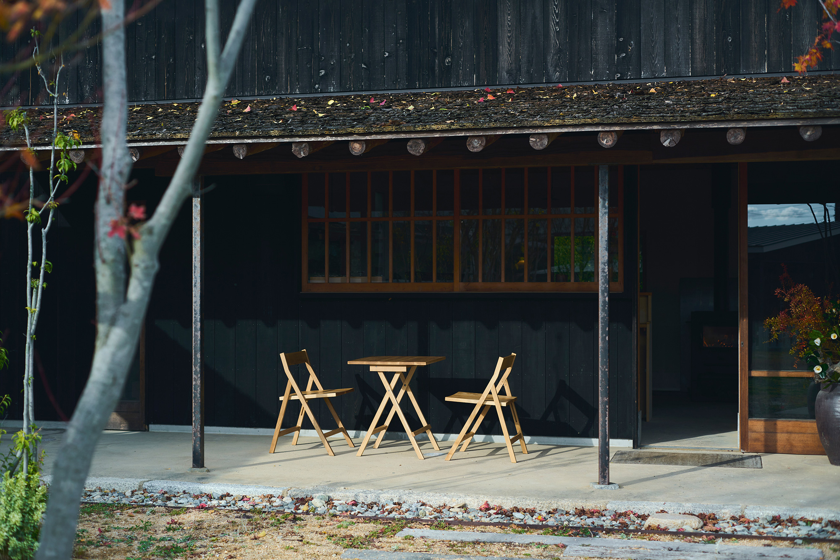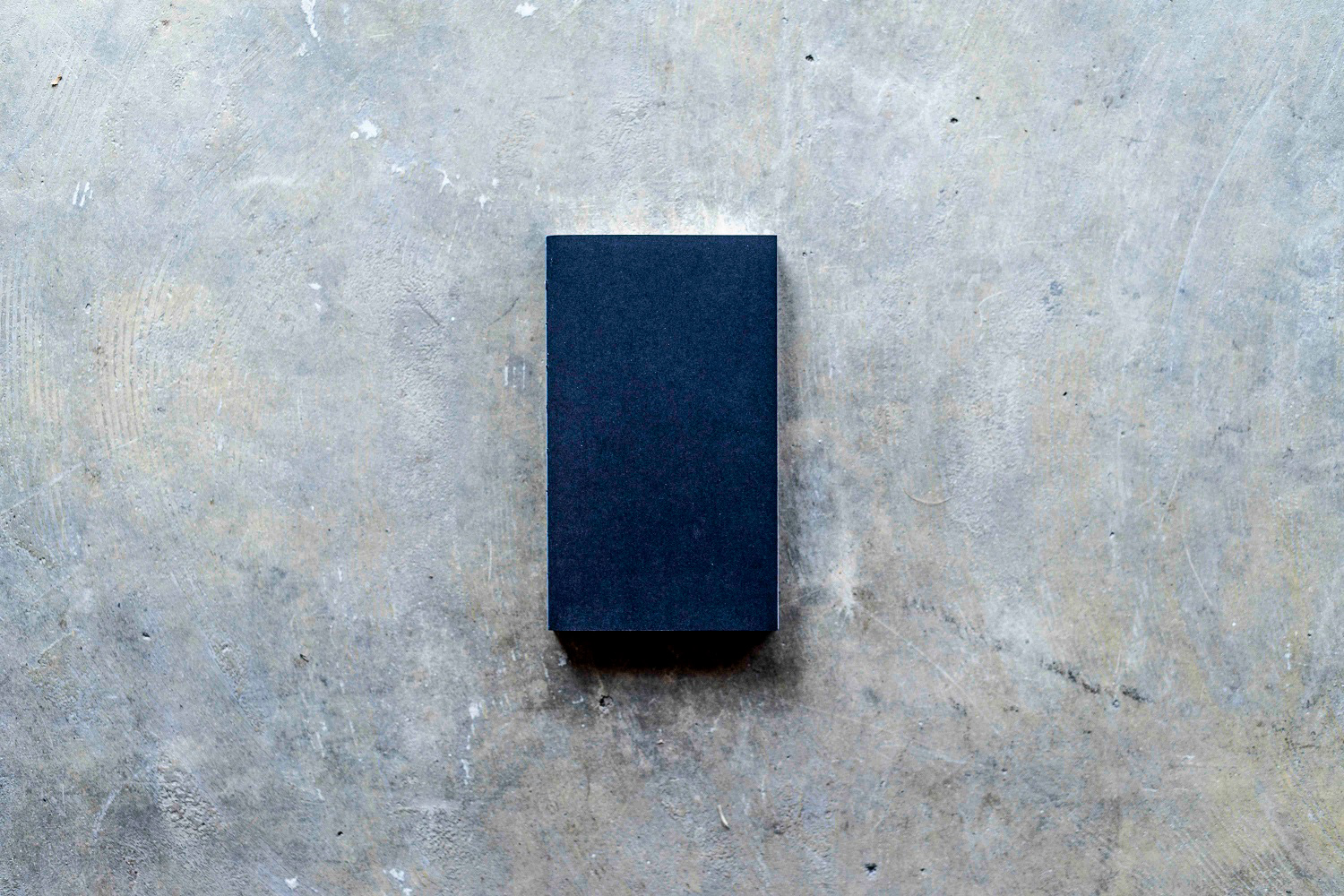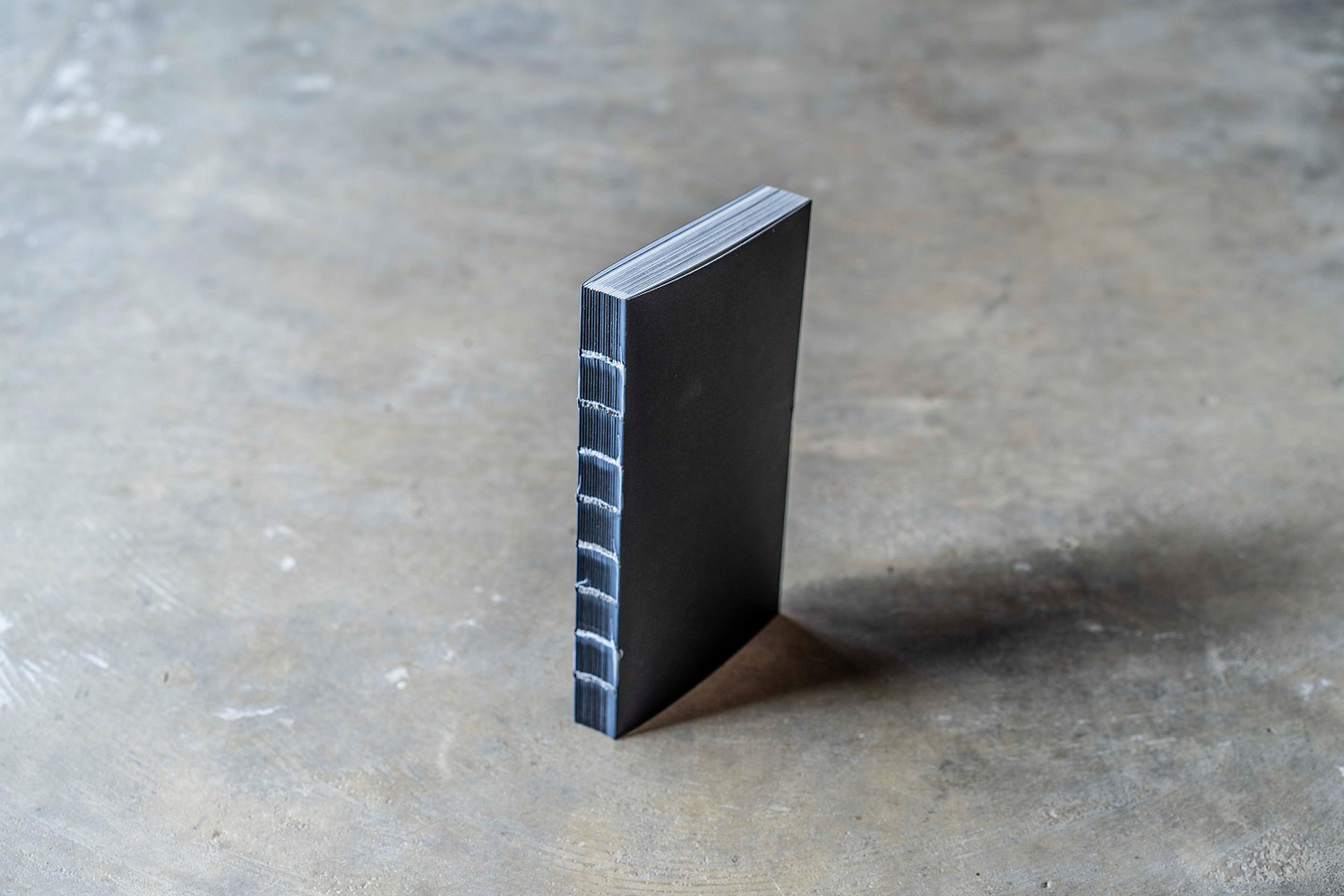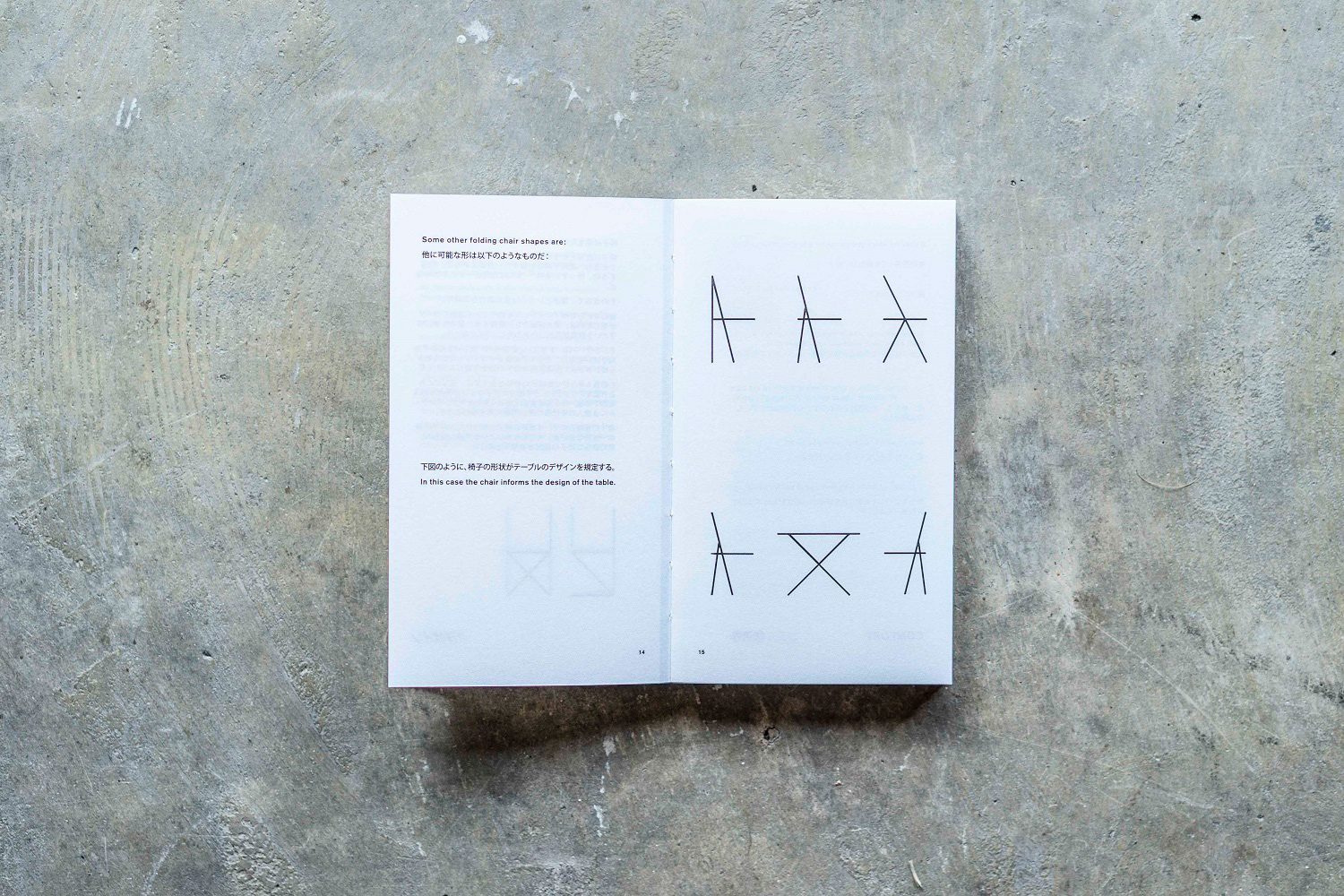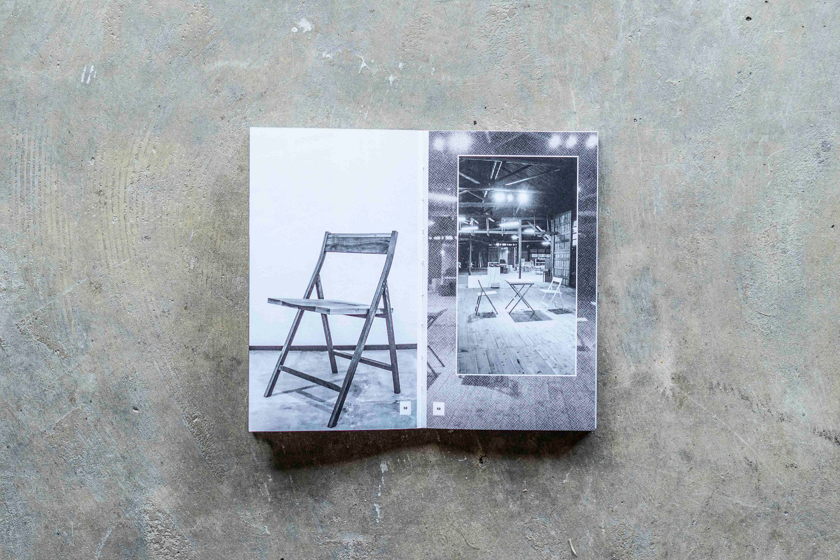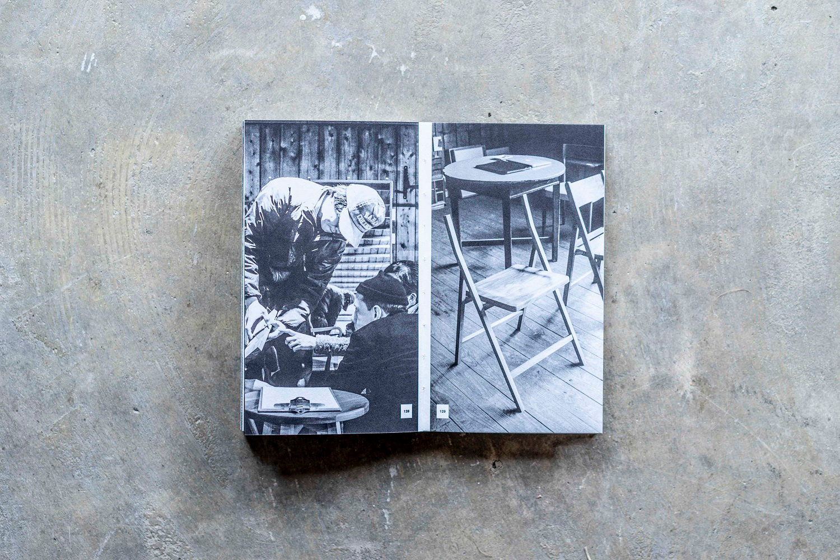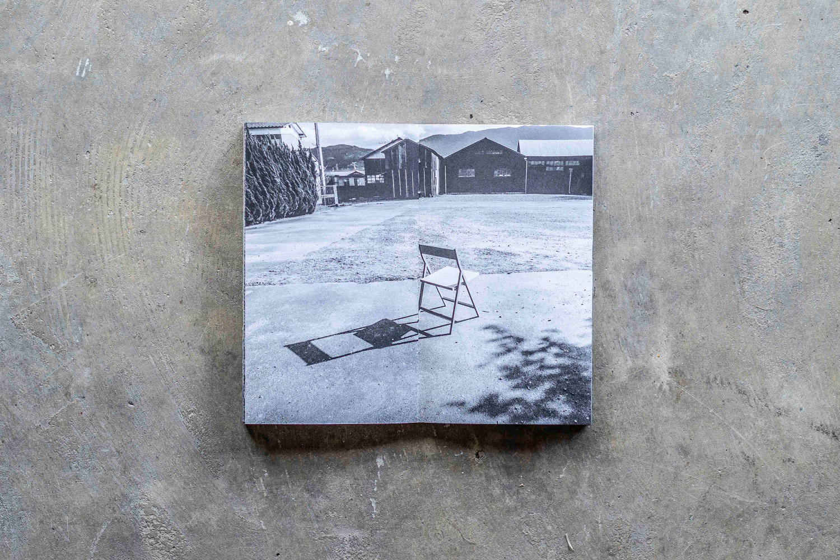Minimalist furniture created in a collaborative project between the designer and artisan.
In 2019, Amsterdam-based Studio the Future initiated a project that explored a new way of producing furniture. The experiment focused on the idea of creating a direct dialogue between designers and craftspeople. And the goal? To achieve a better result compared to the usual design and manufacturing process. For this project, Amsterdam-based fashion designer Koen Tossijn collaborated with Sugi Kojo, a Japanese furniture manufacturer founded in 1886 in the city of Ukiha, to create a folding chair and table. The design draws inspiration from both Japanese-style living spaces where furniture and accessories optimize function, and from the coffee culture of Amsterdam and the Netherlands.
Koen Tossijn visited Ukiha twice and created the chair in close collaboration with Akinori Nagai, a skilled and experienced craftsman. The experiment culminated with an exhibition titled Together, held in Ukiha. Studio the Future also published a book named A Table and a Chair. Three years after the initial meeting between the designer and craftsman, the team has now introduced the final designs. Named Klapstoel and Klaptafel in a nod to Dutch culture, the chair and table are minimalist and elegant. “Klap” means “fold” in Dutch, with both products featuring conveniently folding frames. As a result, they use minimal space when placed in storage or against a wall. Available in Studio the Future’s online store, the book compiles the notes and images taken during the project, with a focus on the close collaboration between designer and artisan. Photography© Okuyama Haruhi, Sugi Kojo.



