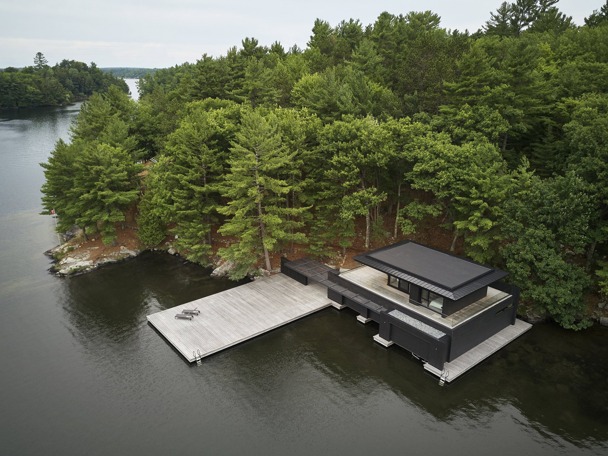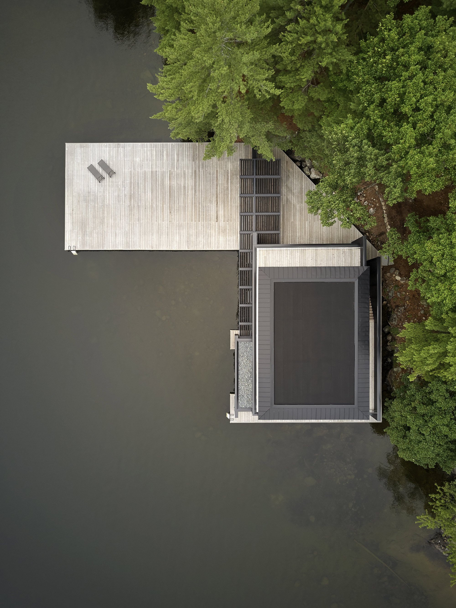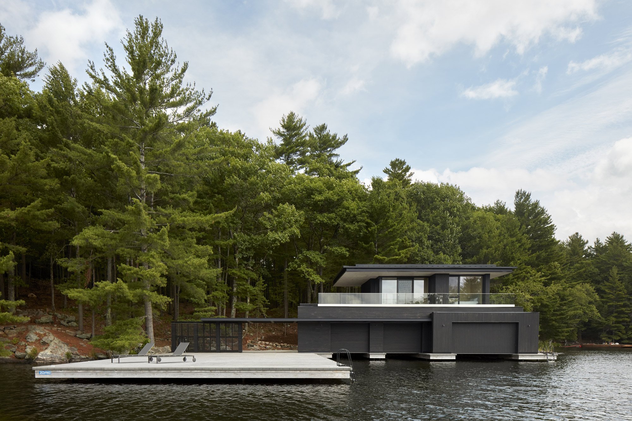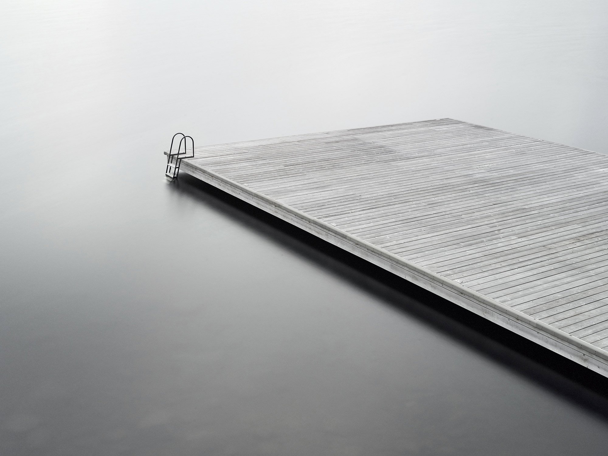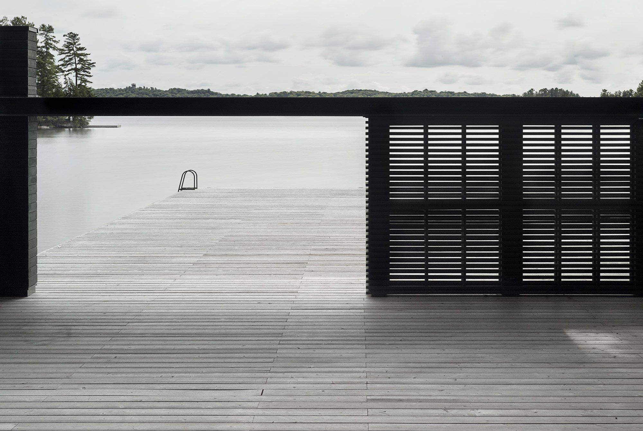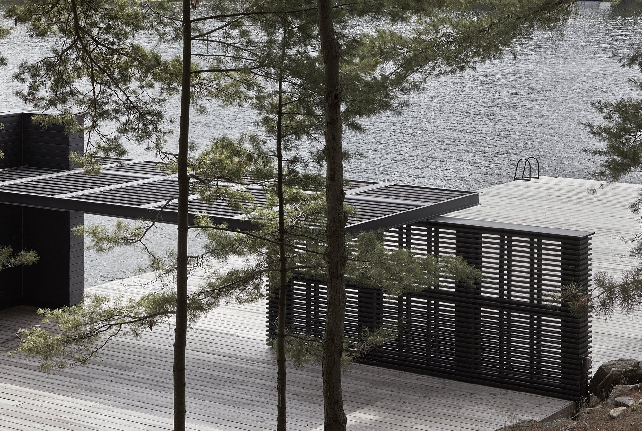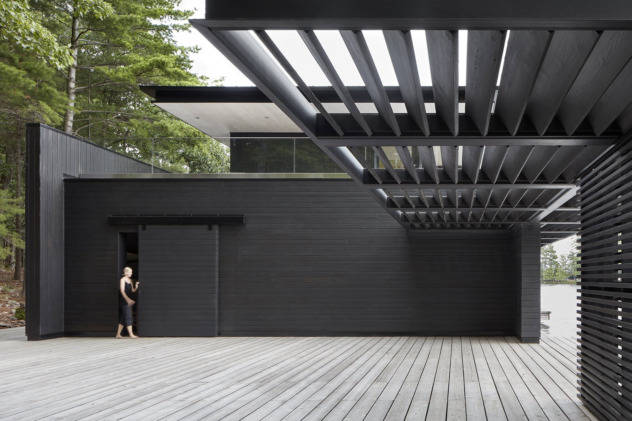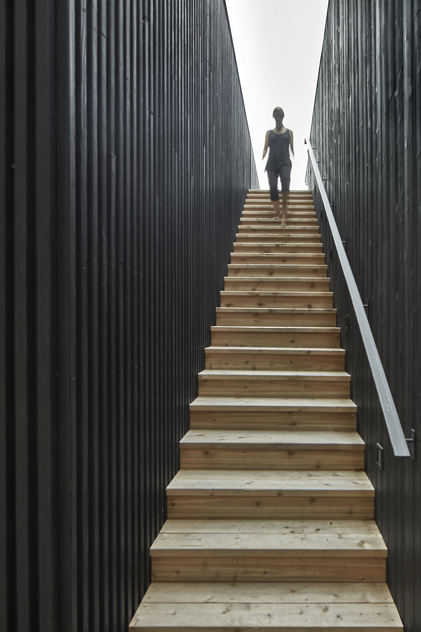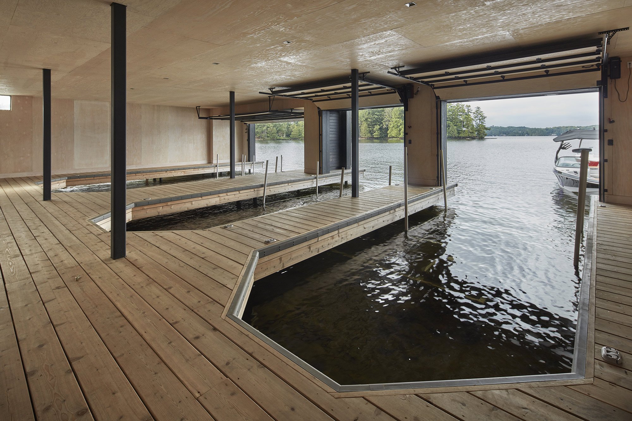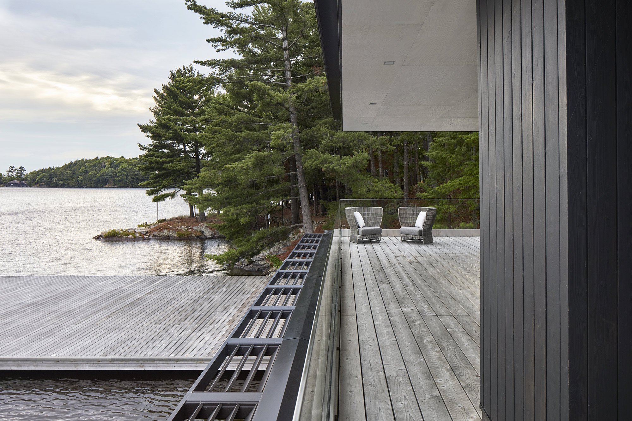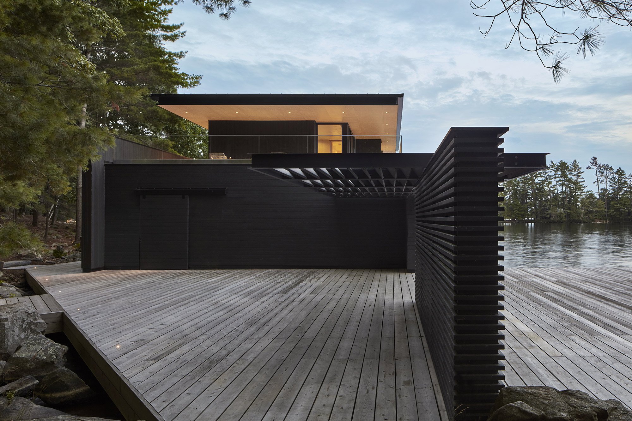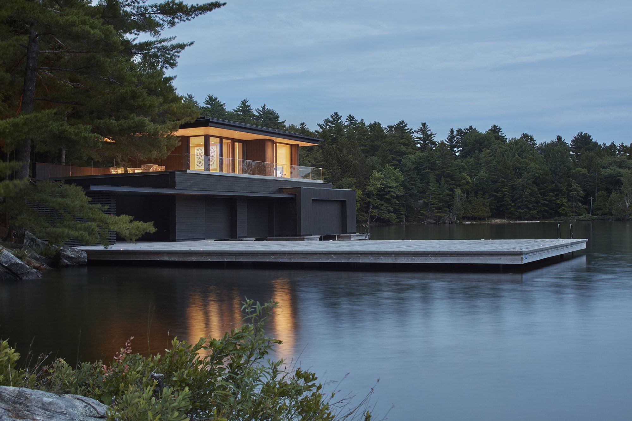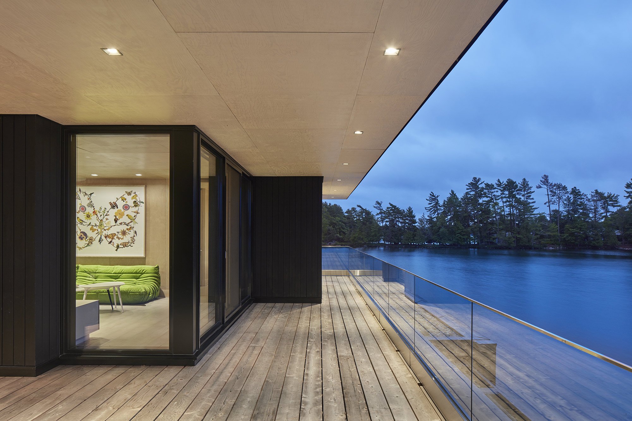A lakefront guest house inspired by the movement of water.
Built on Lake Rosseau, Ontario, the Tobin Island Boathouse stands between a forest and the serene surface of the water. The AKB Architecture firm looked to the local context for inspiration, referencing both the simplicity of local wooden docks and the movement of the lake’s water. As a result, this gorgeous lake house has a minimalist but distinctive design that recreates the dynamic pattern of the waves with planar elements which seem to slide horizontally past one another. This creative detail mirrors the movement of the lake in a subtle way.
The Tobin Island Boathouse features black cedar cladding finished with the Shou Sugi Ban technique. As a result, the solid wood exterior is not only resistant to the elements and easy to maintain, but also blends the structure into the landscape. The studio used both vertical and horizontal boards to mark different planar elements. On the lower level, the house offers access to storage space, three boat slips, and custom cabinets for equipment.
Upstairs, the living spaces boast light Baltic Birch wood and Douglas Fir plywood surfaces as well as concrete flooring. This floor contains two bedrooms, a bathroom, and an open-plan lounge with a kitchenette. Large windows offer stunning views of the open water with several islands and the shoreline in the distance. The outdoor living spaces include a terrace on the upper floor, a huge dock that surrounds the boathouse, and a sheltered area behind a cantilevered trellis. Photographs© Shai Gil.



