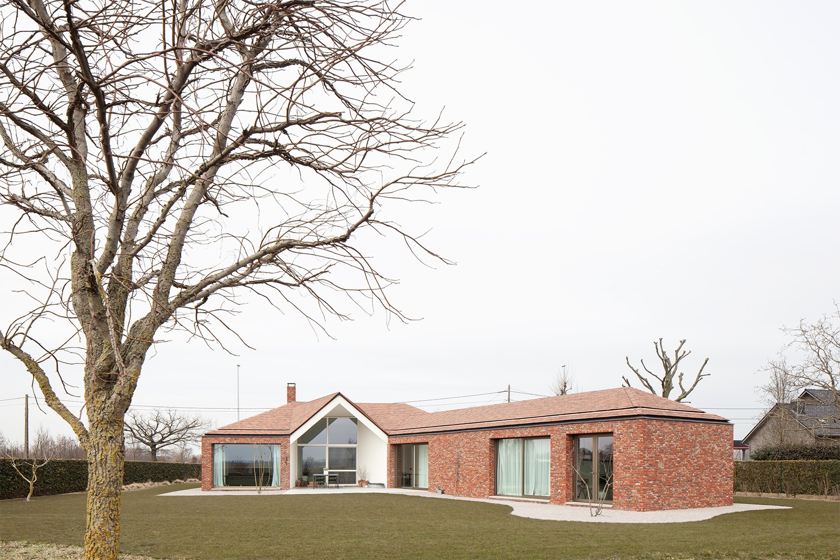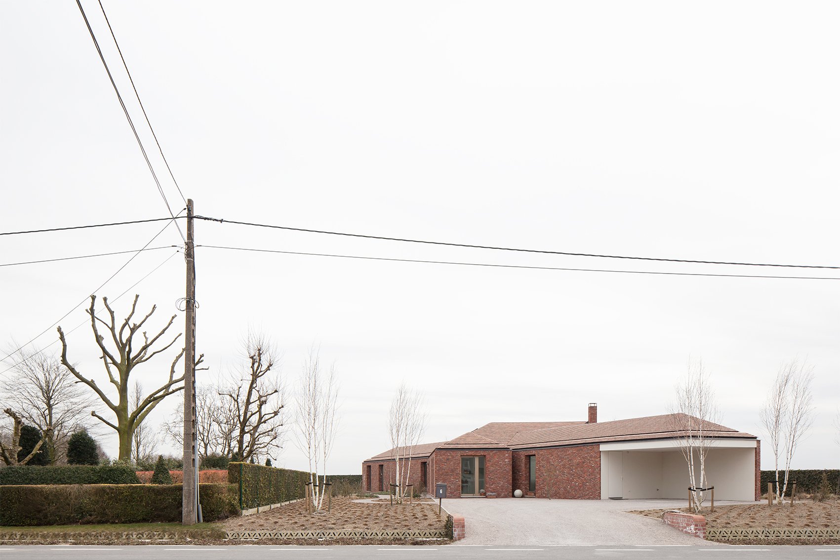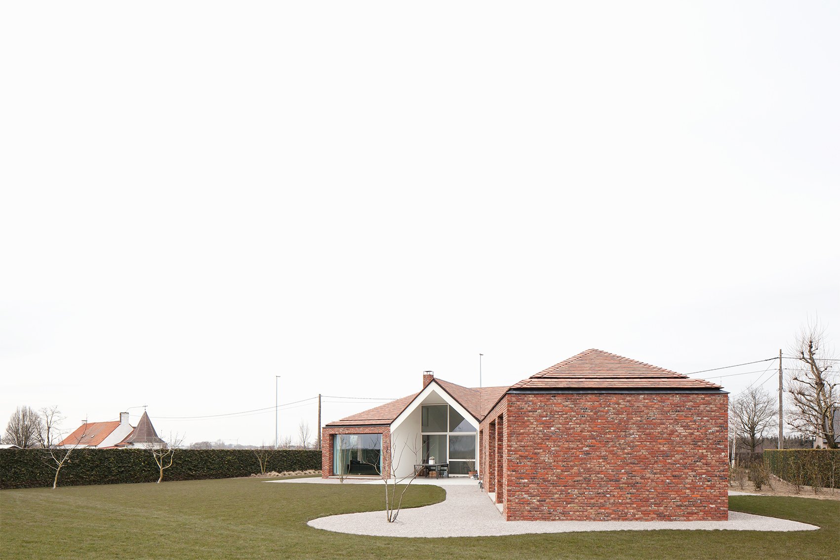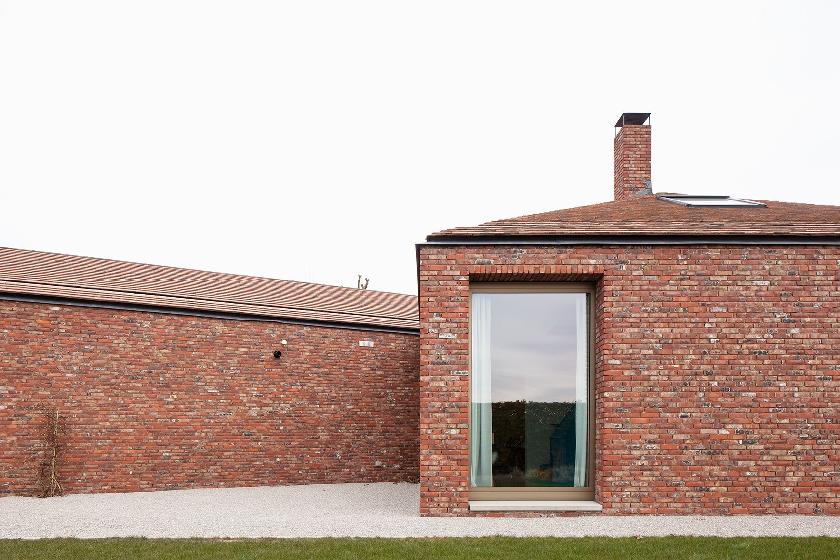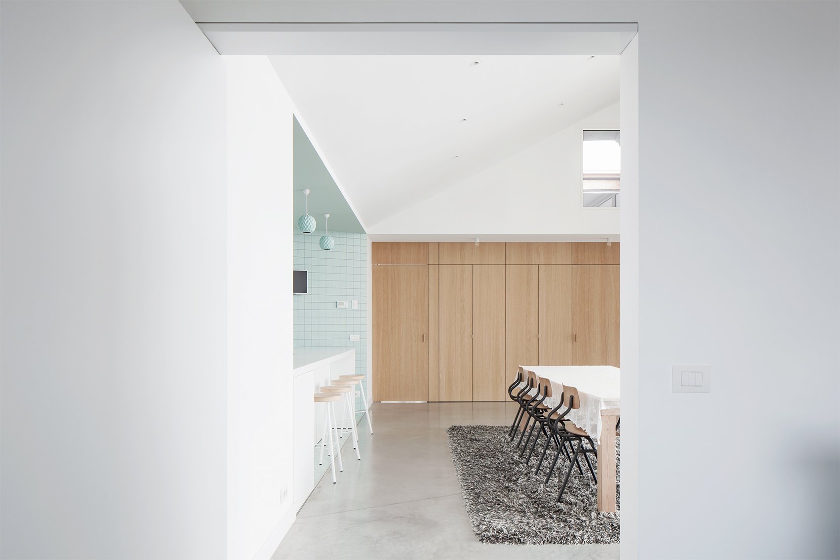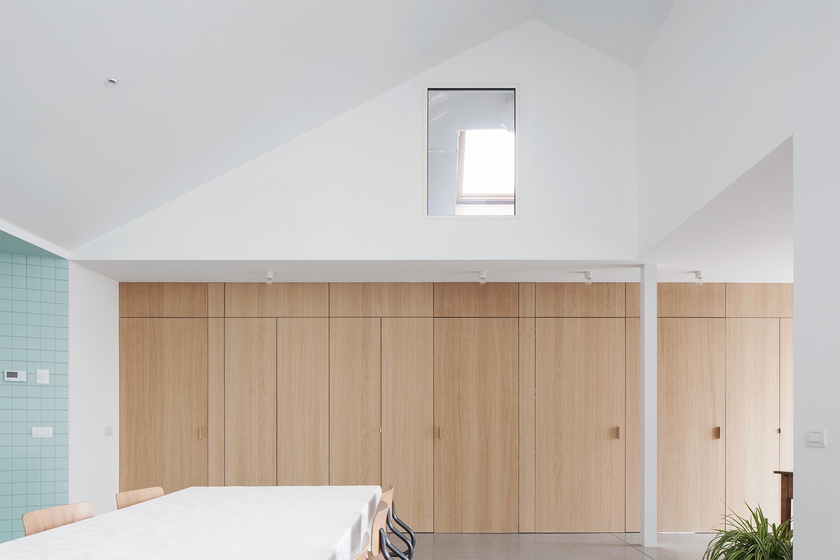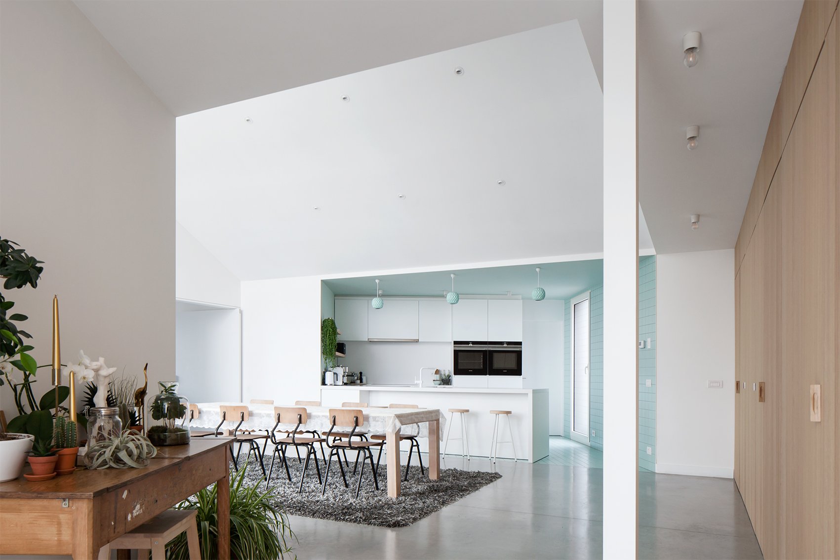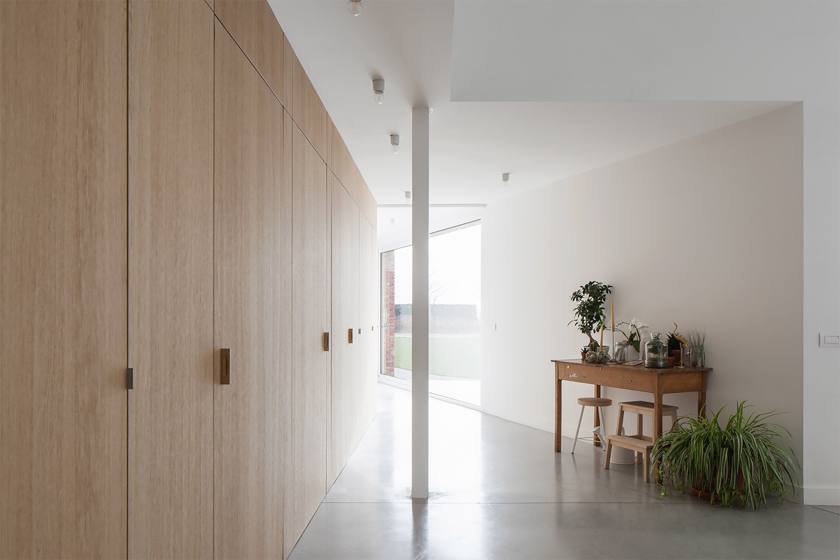An extension that expands both indoor and outdoor living spaces.
Built in the 1970s in Pittem, Belgium, this one-story bungalow featured a compact living space, with a rarely used garage occupying almost one fourth of the floor plan. The owners hired Ghent-based studio WE-S architects to design an extension that expands the house to fulfill the needs of their growing family. TL House has one story and an exposed brick exterior, blending in nicely among the surrounding houses. Strict local zoning laws limited the volume of the extension. The studio designed the structure as a continuation of the existing building, maintaining the brick exterior as well as the one-story design. Parallel to the site border, the new volume remains inside the legal building zone and has an east-west orientation.
At the front, there’s a new covered parking spot, while at the back, the extension creates a sheltered terrace. Here, the roof along with the orientation protects the outdoor living space from the harsher western winds. Stepping inside, visitors find bright rooms flooded with natural light. The white walls enhance the brightness of the interior. Wooden panels hide storage areas and preserve the minimal look of the decor, while green plants add a splash of color. Glazed walls and large windows overlook the rural landscape. Thus, the studio easily created a dialogue between the living spaces, the garden, and the fields lying beyond TL House. Photographs© Johnny Umans.



