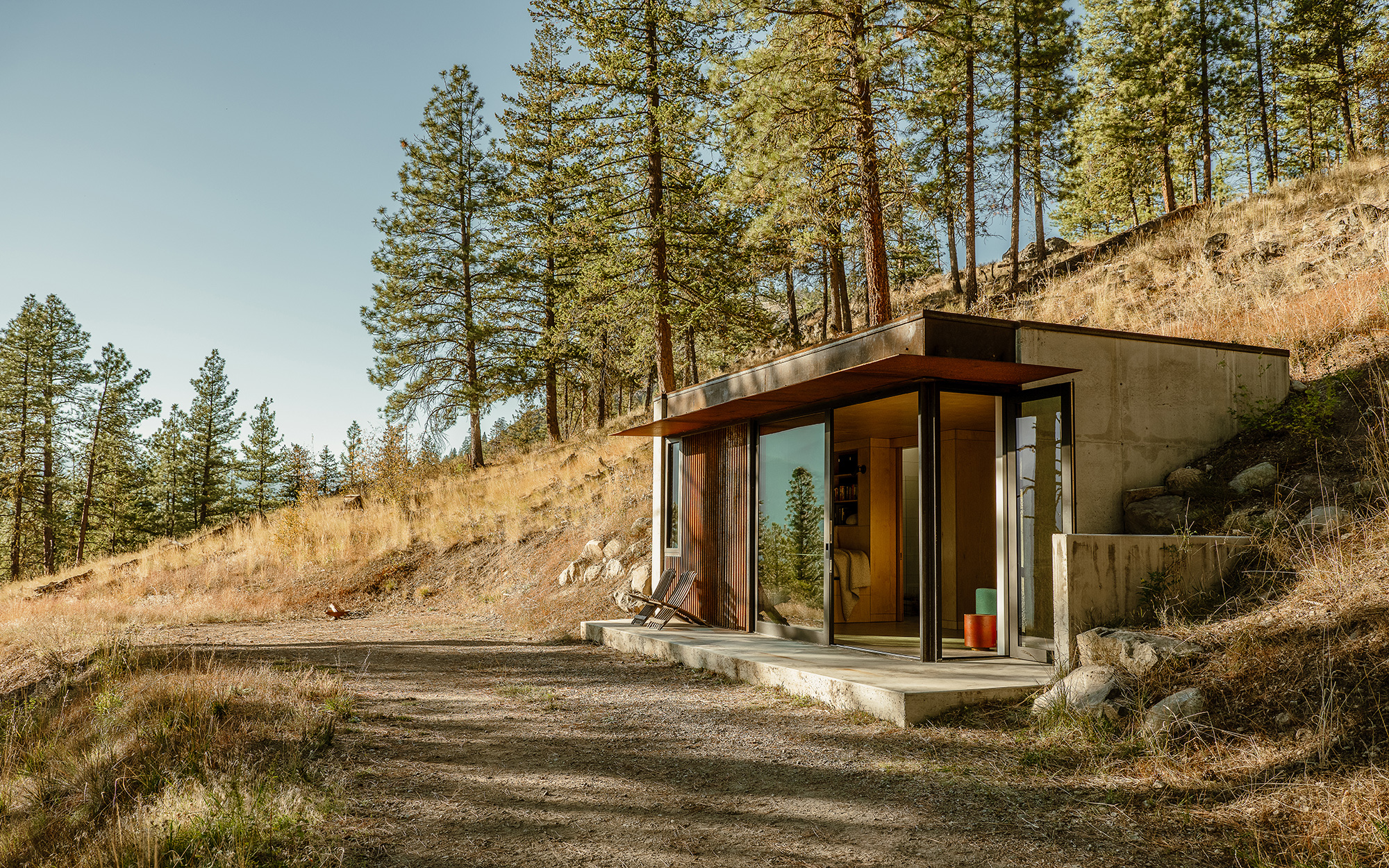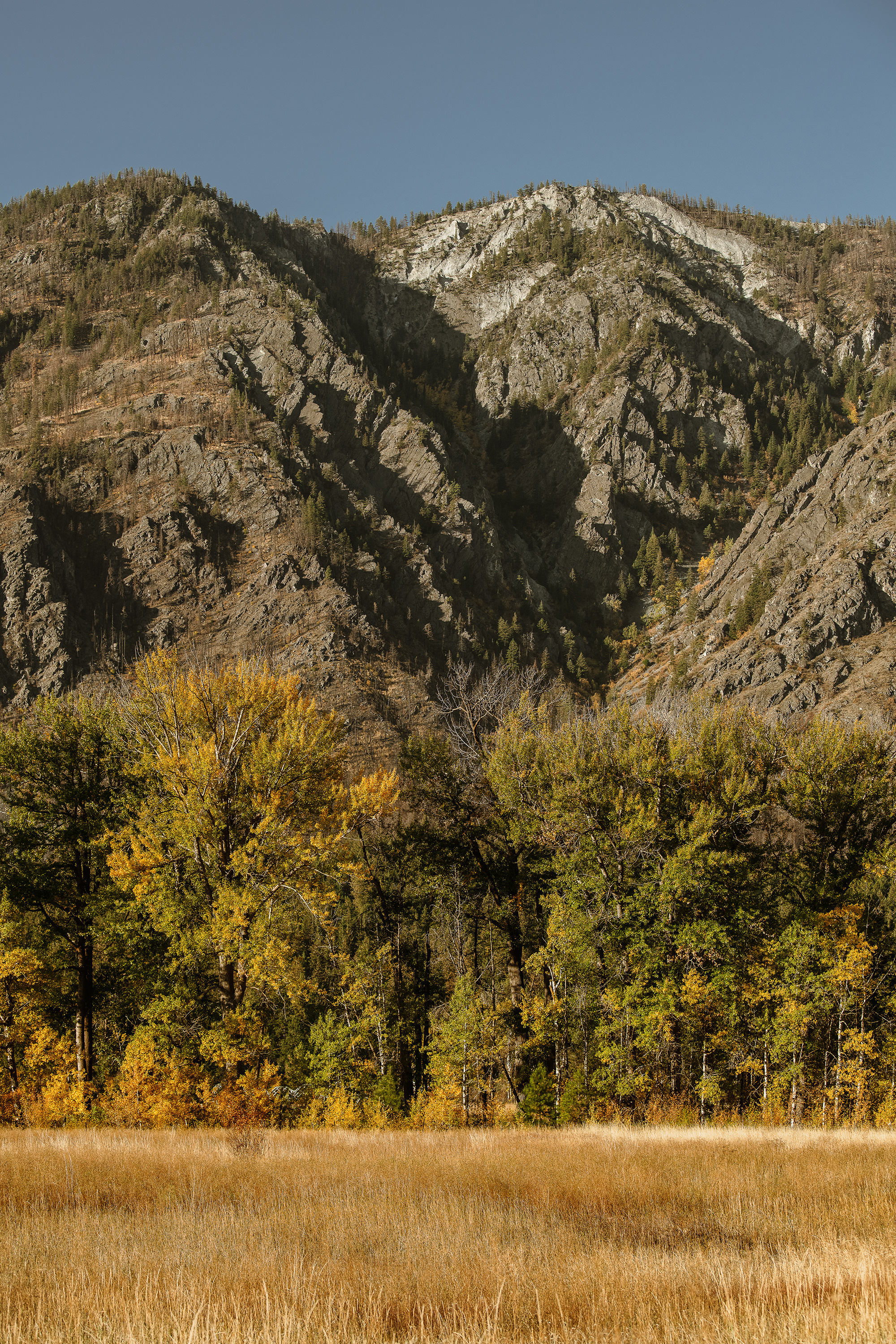A tiny cabin nestled in a hillside, this retreat is perfectly designed to complement a stunning landscape.
Built in the Methow Valley in Mazama, Washington, Tinyleaf is a compact cabin in a spectacular landscape. The client, an outdoor enthusiast, tasked Seattle-based architecture and design firm GO’C with the design of a small outpost in a pristine setting that offers access to mountain biking and cross-country skiing. From the beginning, the studio focused on designing a structure that not only minimizes its visual impact on the site, but also changes and evolves with the seasons to become a natural feature in the landscape. Bermed into a hillside, the cabin acts as a cozy shelter that also connects the client to the wild surroundings. Sliding glass doors open the interior to nature while also keeping the landscape on view in harsher weather conditions.
With a footprint of only 15’x22’, the cabin optimizes every inch of space. At the front, there’s a small terrace with room for a couple of lounge chairs and a compact table. Behind the glazed facade, the interior spaces maximize efficiency without sacrificing comfort. Concealed cabinets and drawers provide plenty of storage options without cluttering the living spaces. At the center, there’s a living room and dining area, with a kitchen set against the back wall. The bedroom features a raised bed with an integrated shelving area and built-in drawers. Pull out side panels reveal a pantry toward the kitchen and bathroom storage on the other side.
Throughout the interior, the team used a palette of concrete and wood. Warm and beautifully textured, these two materials reference the rocky, forested landscape. Anchoring the space, the concrete floor provides the perfect counterpoint to the light natural color of wood. The floor also flows onto the terrace, creating a seamless transition between indoor areas and the outdoors. Apart from the glazed facade that fills the cabin with light, Tinyleaf also boasts a skylight that runs above the kitchen and bathroom.
For the exterior, GO’C used materials that give a nod to the colors and features of the site, while also developing a patina over time. The cast-in-place concrete walls remind of the surrounding rocks, while the steel cladding and awning panels have an earthy, rusty hue. Tinyleaf’s flat roof serves as a rooftop terrace and lounge space, but during the winter months, it holds the snow to insulate the cabin from the cold. Photography by Ben Lindbloom.


















