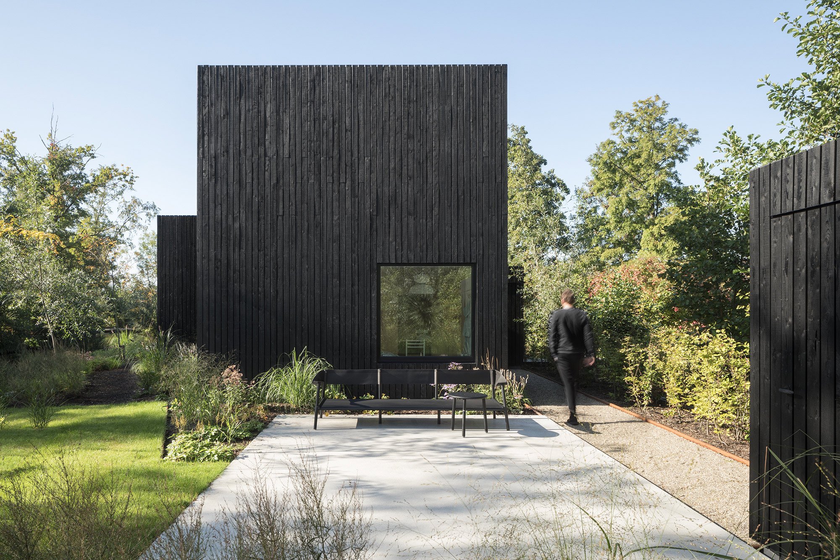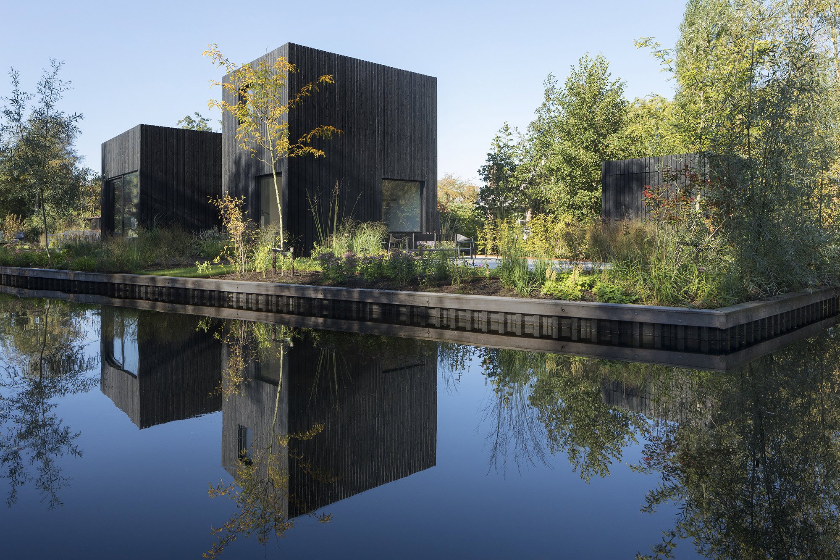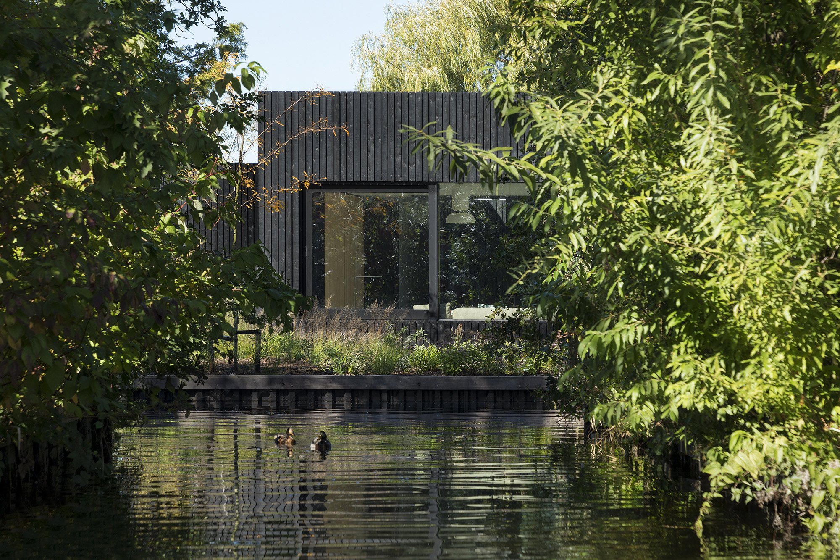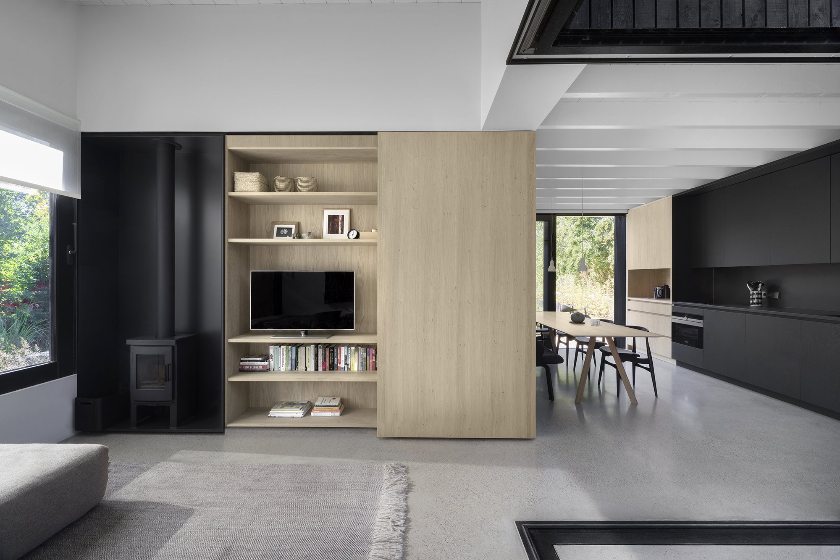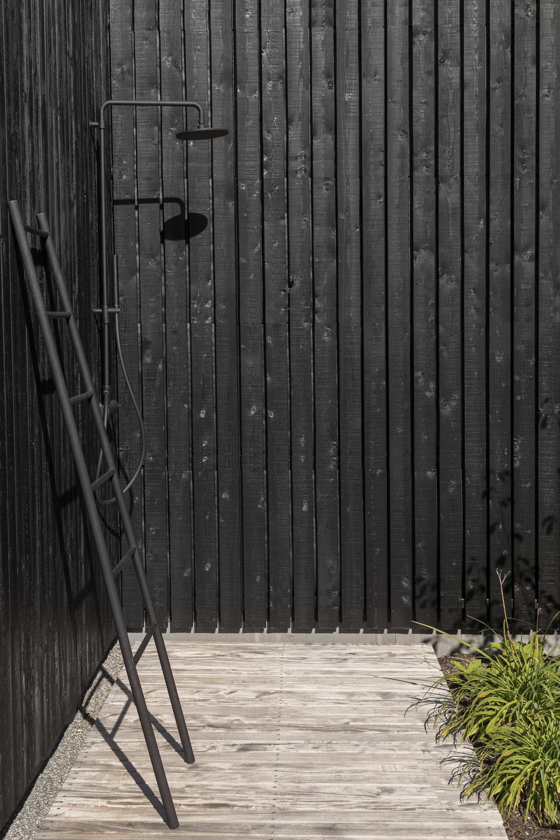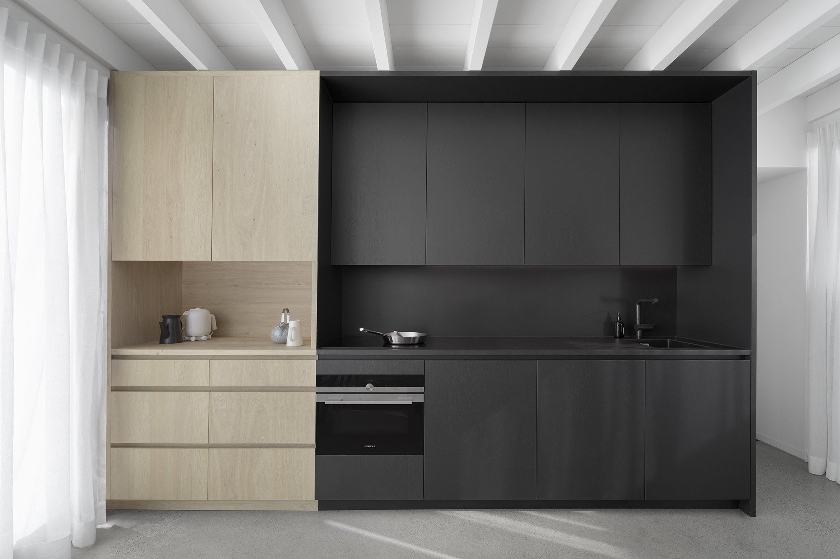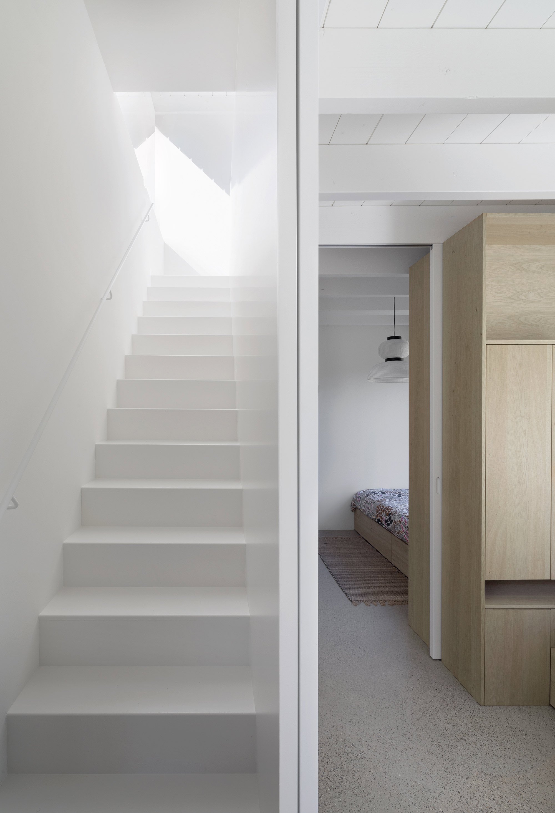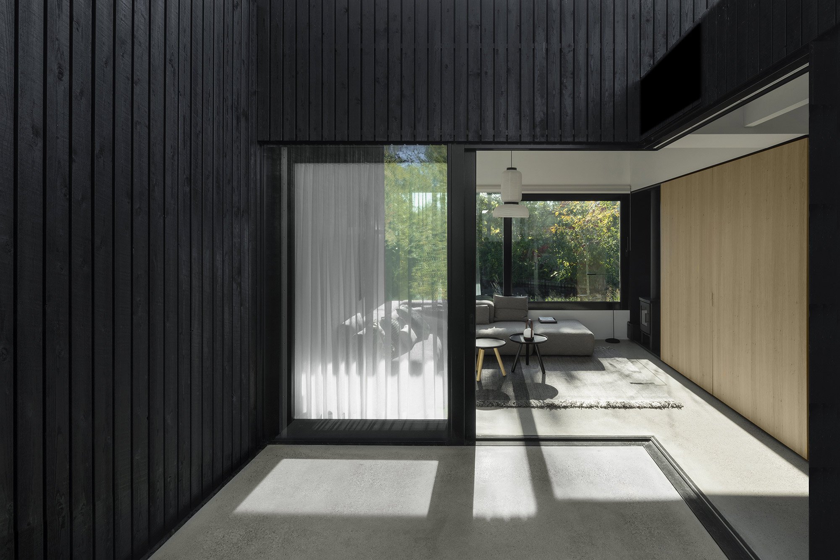A minimalist design that shows the potential of tiny houses.
Built in a serene landscape in Vinkeveense, south of Amsterdam, this compact house is a perfect holiday home and weekend getaway for a family of four. i29 Interior Architects collaborated with Chris Collaris to design the dwelling. Aptly named ‘Tiny Holiday Home’, the minimalist structure has a footprint of only 55m². The team made the most of the limited space, designing a comfortable as well as welcoming home in the middle of nature. Nestled among lush vegetation on an island plot near a lake, the house offers gorgeous views of the surroundings. To maximize the link between the interior and nature, the team designed four volumes with large windows that overlook different areas.
The holiday house features black wood cladding that accentuates the simplicity of the rectangular volumes. By contrast, the interior boasts bright white walls and ceilings, pale wood surfaces, and polished concrete floors. Black cabinets and dark accents connect the living spaces to the black exterior. Custom furniture and built-in cabinets also help to enhance the minimalist aesthetic of the living spaces. Simple materials, smooth surfaces, and subtle textures accentuate the elegantly understated decor further.
The interior includes a living room, open-plan kitchen and dining room, as well as three bedrooms. From the social areas to the private spaces, the rooms flow into one another, highlighting a play between light and shadow throughout this tiny holiday home. Built with a compact footprint, the house is also energy-efficient and eco-friendly. Ultimately, the design shows how elegant and airy a tiny house can truly be. Photographs© Ewout Huibers.



