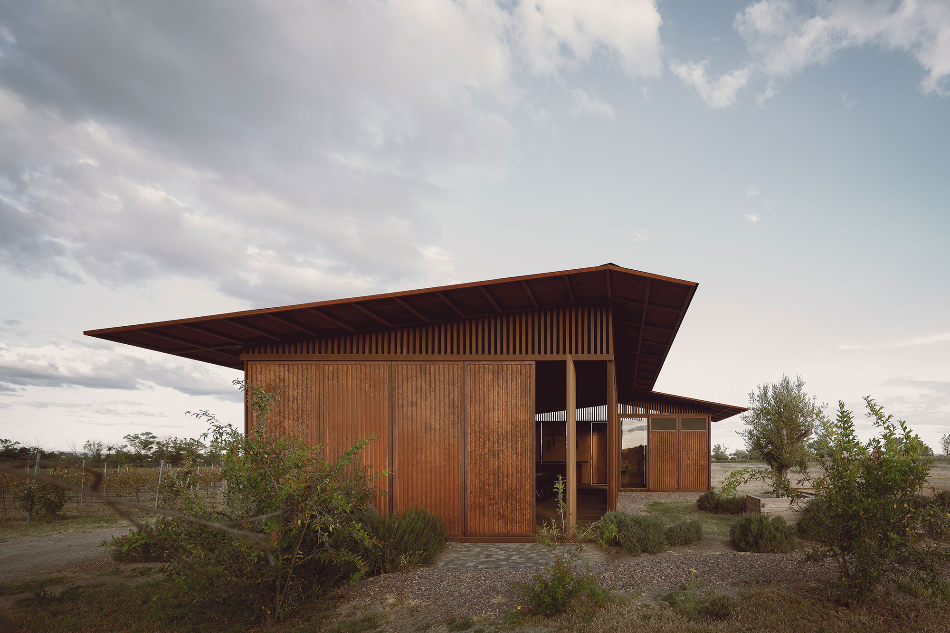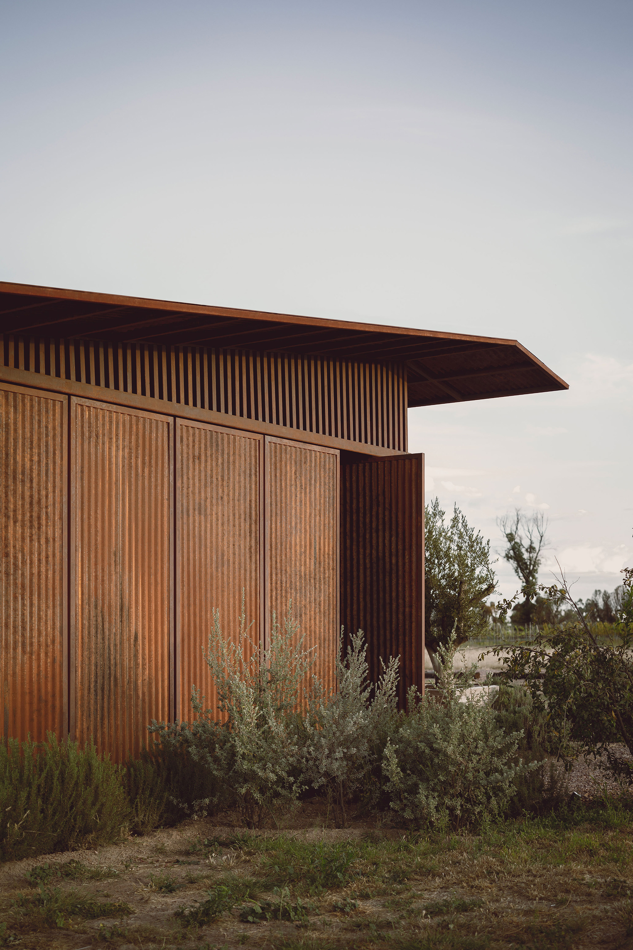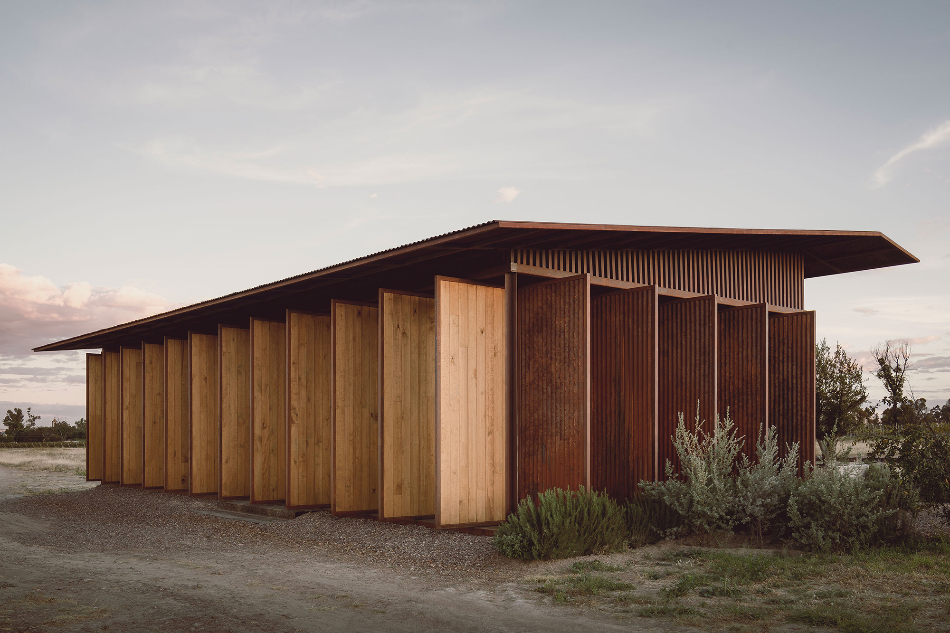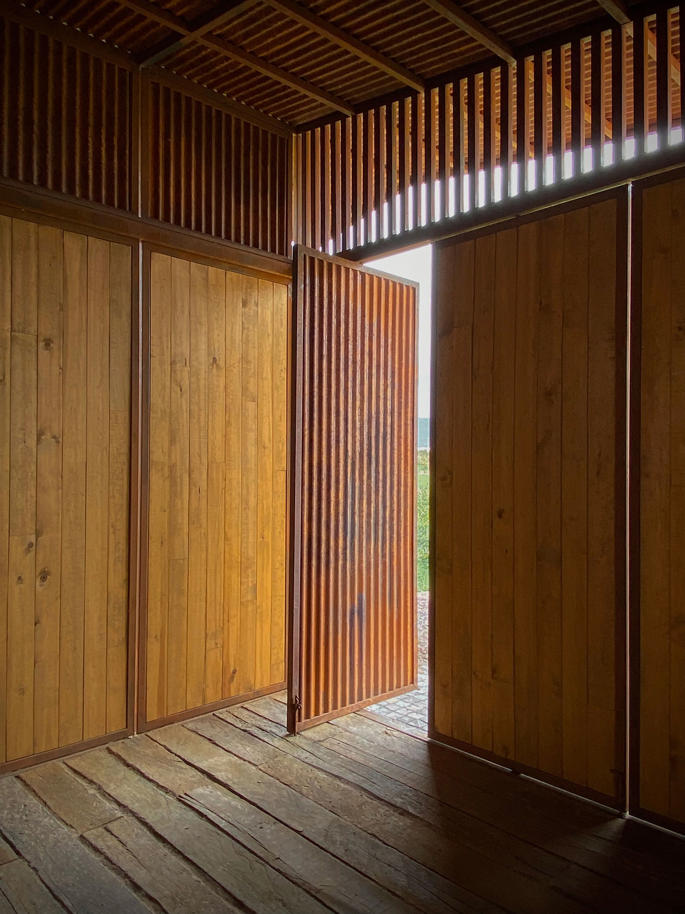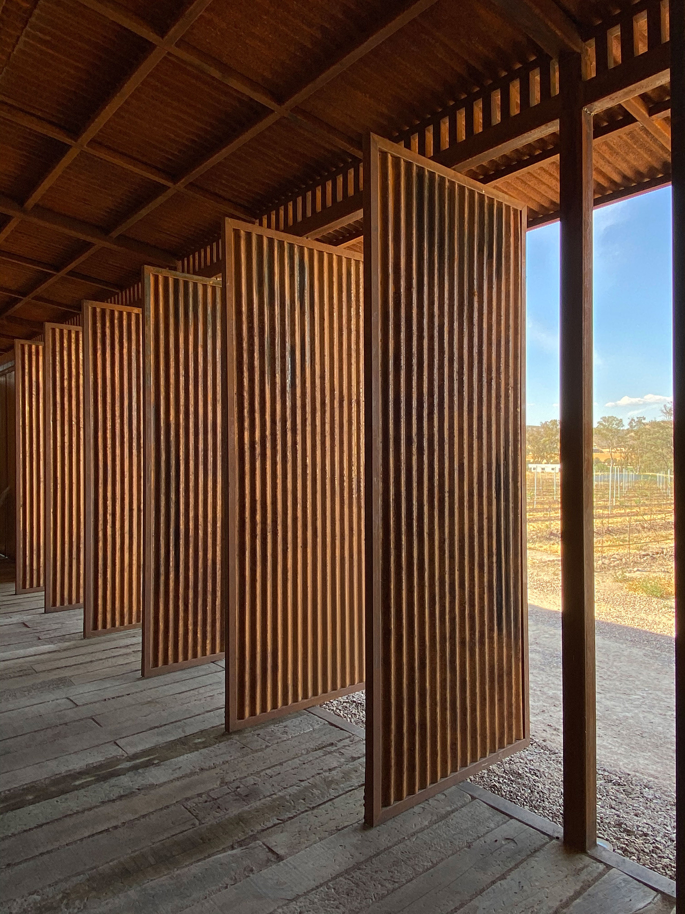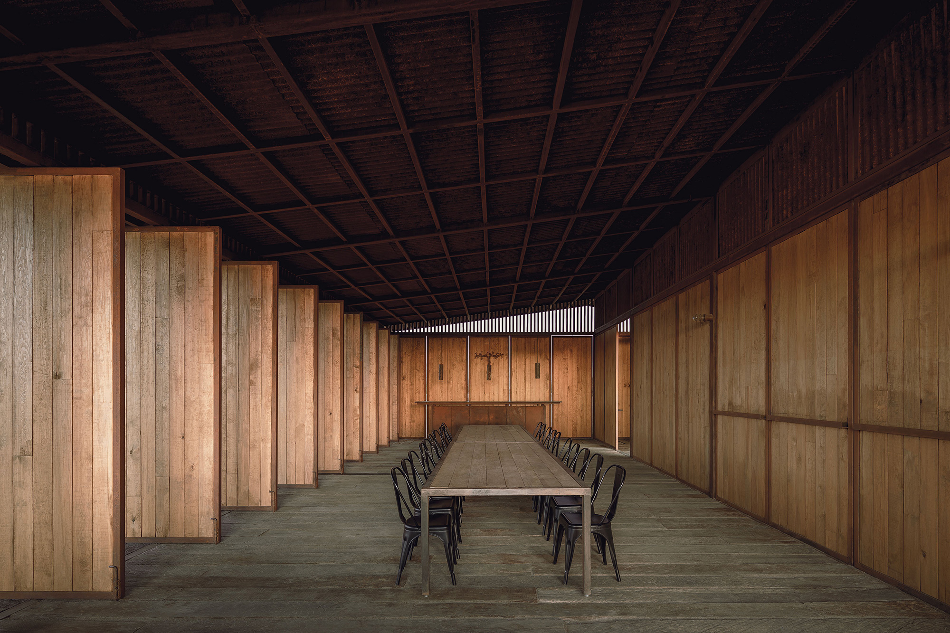A rusty Corten steel and warm wood pavilion built near a vineyard.
Located in Aguascalientes, Mexico, the Tierra Tinta (TT) pavilion is the first chapter of a larger residential development project that aims to create 41 single-family lots among vineyards. Architecture firm CoA arquitectura has designed the concept for the entire complex, focusing on creating an immersive experience. Integrated into the landscape and natural rhythms of nature, the proposed buildings will benefit from the predominance of open spaces and the proximity to the adjacent vineyards. Surrounded by eucalyptus and olive trees, along with mesquite and other local vegetation, the tranquil site also offers access to great views of Cerro del Muerto mountain. The first built structure of the development, this volume aims to provide a welcoming space that promotes the project. The pavilion also houses events and wine tastings.
Following the proposed palette of the project, the building features materials that blend it into the natural setting. The studio had to build the volume at a rapid pace and on a low budget. The minimalist structure boasts a simple silhouette and a corrugated steel roof panel with large overhangs. Blending Corten steel and warm wood, the studio designed a modern pavilion that nevertheless looks natural in the landscape. Pivoting ink wood panels allow the easy regulation of ventilation and sunlight. These flexible panels also open the interiors to the surrounding views. Inside, there’s a service bar with a dark gray granite top and a long table with simple chairs. Finally, an annex at the back contains the bathroom, Photographs © César Béjar.



