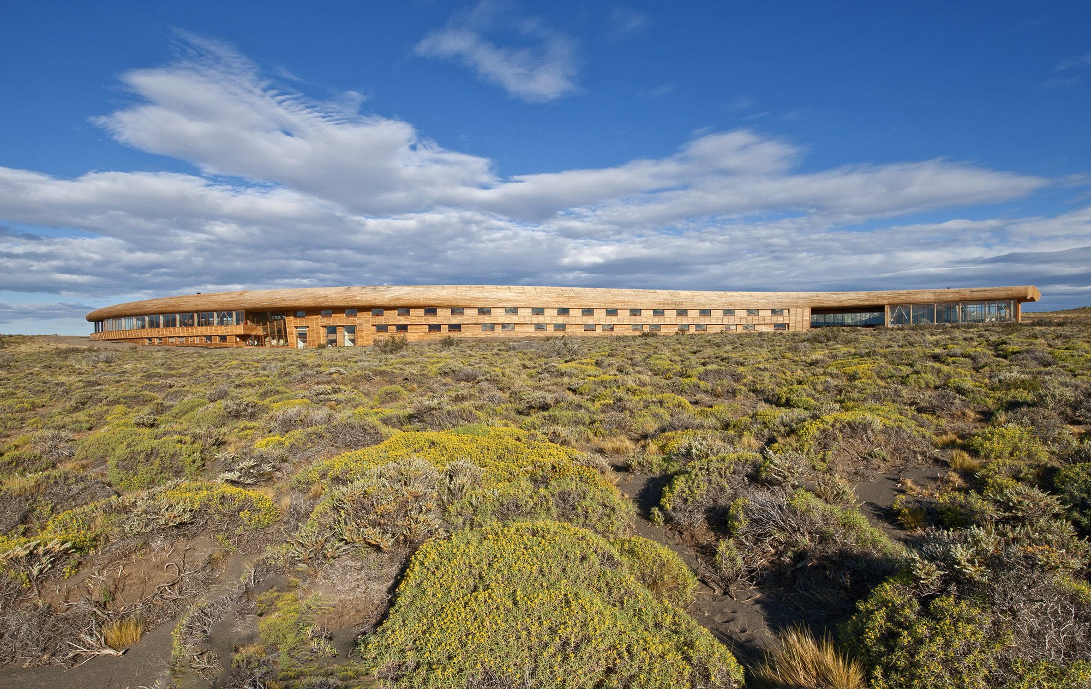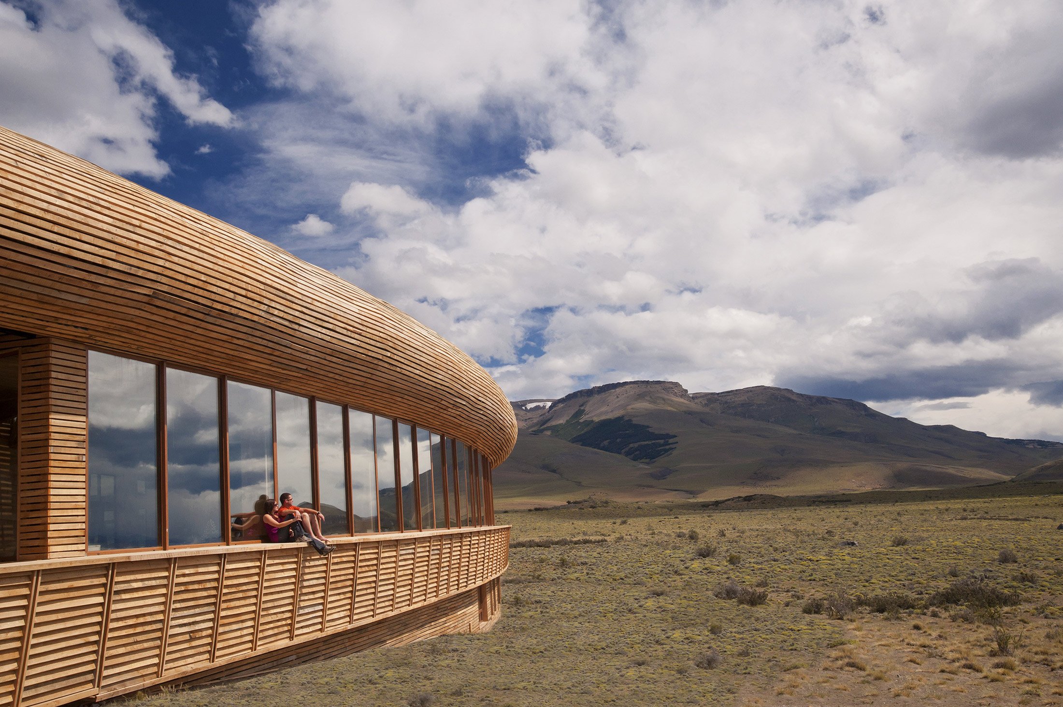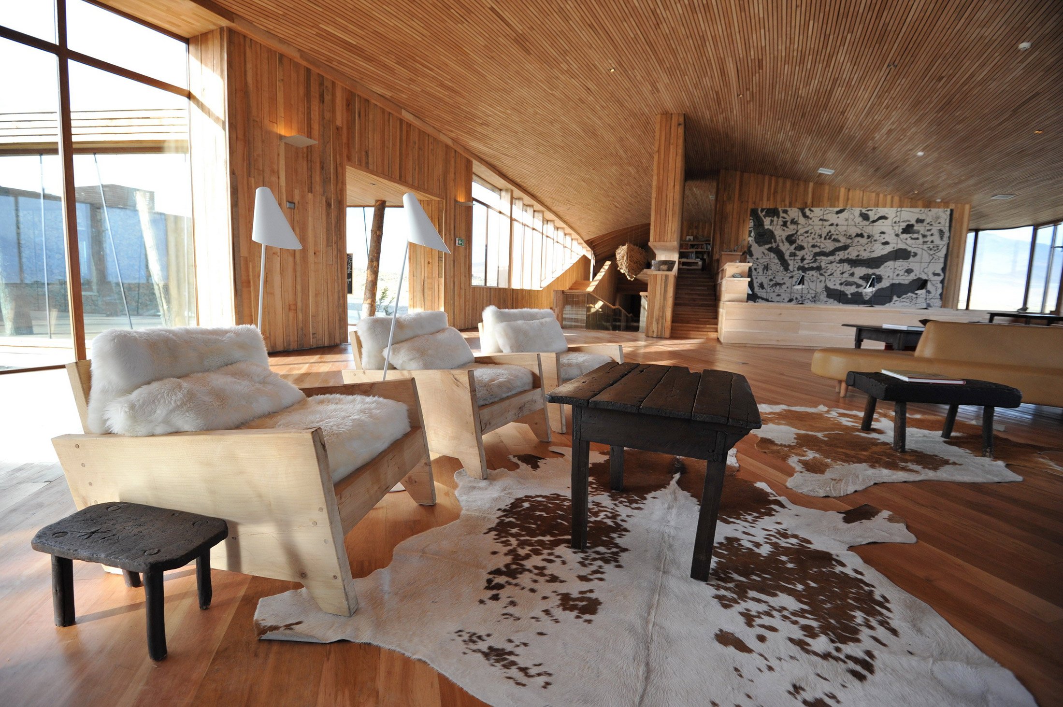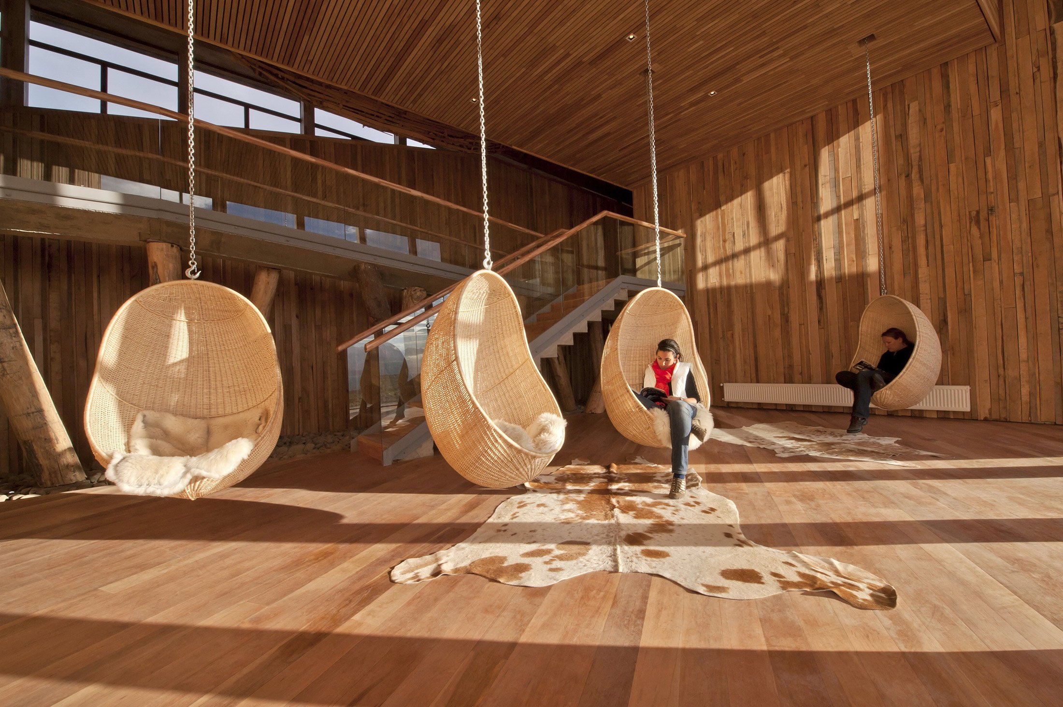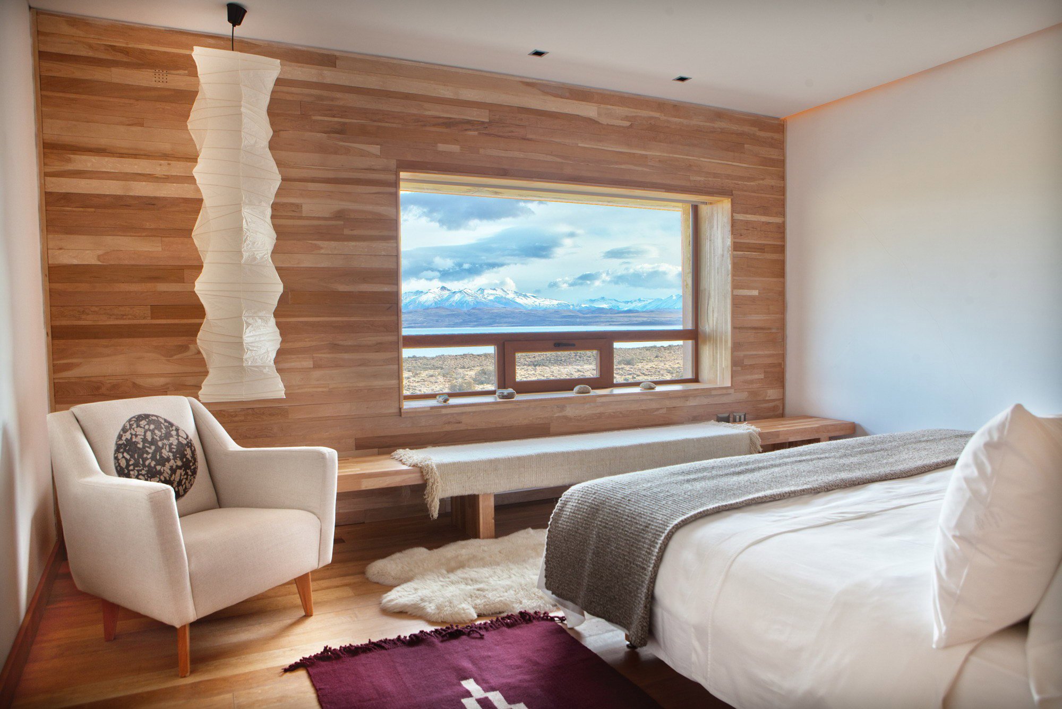The shore of Sarmiento Lake marks one of the entrances to the Torres del Paine National Park in Patagonia, Chile. It’s a perfect place for contemplating the breathtaking features of Chilean landscapes and here is where a different kind of hotel was completed on 2011 by the Cazú Zegers practice. The firm “outlines a different take towards Chilean architecture, searching for an expressive architecture, closely related to Chile, its territory, landscape and vernacular building traditions”, while also exploring the relationship between poetry and design, with an emphasis on the natural landscape.
The Tierra Patagonia Hotel has an organic shape inspired by the topography of the land and by the movement of the wind.
The Tierra Patagonia Hotel has an organic shape inspired by the topography of the land and by the movement of the wind. One side of the structure is half-buried, slowly rising to the surface to open up towards the lake. As one approaches the hotel from inland, the structure appears as integrated almost seamlessly into the view, especially at certain moments in the day when the light reaching the washed Lenga wood cladding makes the surface of the material match the exact shade of the earth and the mountains. The front of the hotel is suspended on pillars and features large glass windows, allowing the guests to feel completely connected to nature and to admire the sunrise and sunset over the lake while the sun sets the snowy peaks of the Paine massif on fire. The interior maintains nature and tradition at its core; the floors and walls are made of wood, with wooden and tan leather furniture used throughout along with cowhide rugs sourced locally, creating a warm and rustic space that preserves its contemporary look and feel. The Tierra Patagonia Hotel offers guests the perfect opportunity to appreciate the unique beauty of the land in a structure that is reverent to the monumental landscape it inhabits. Photography by Pia Vergara.
