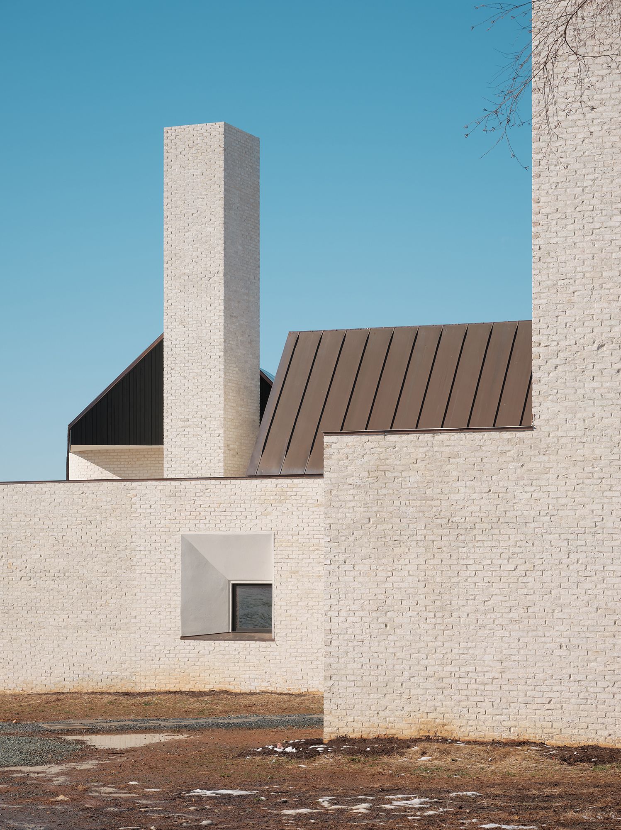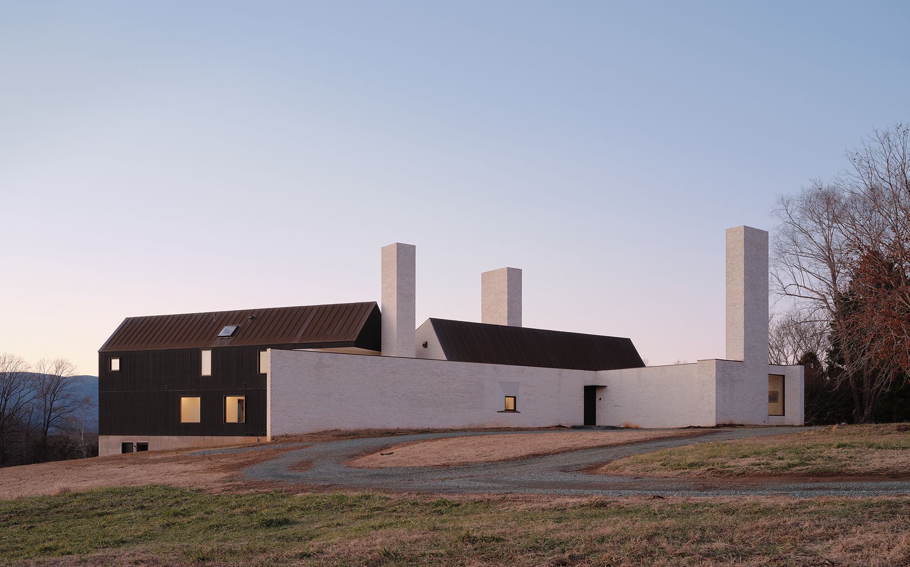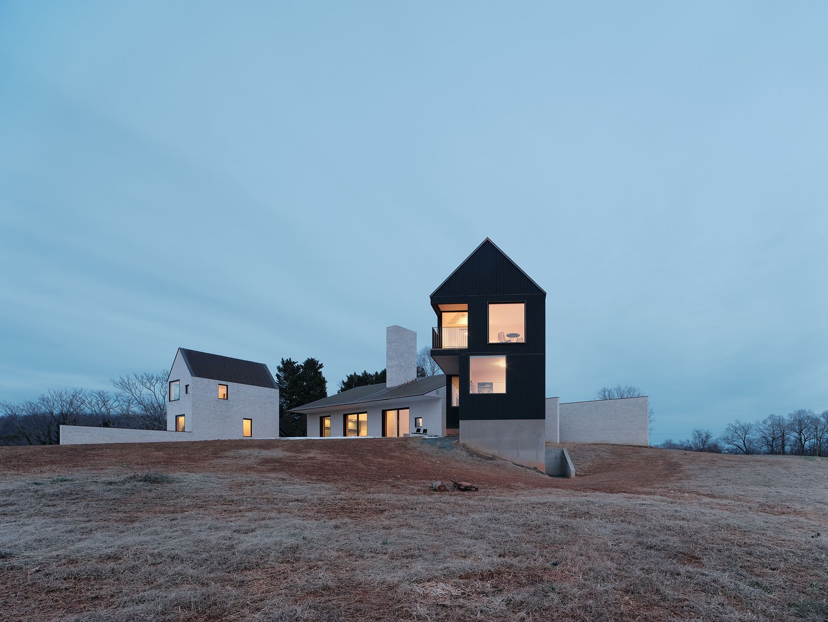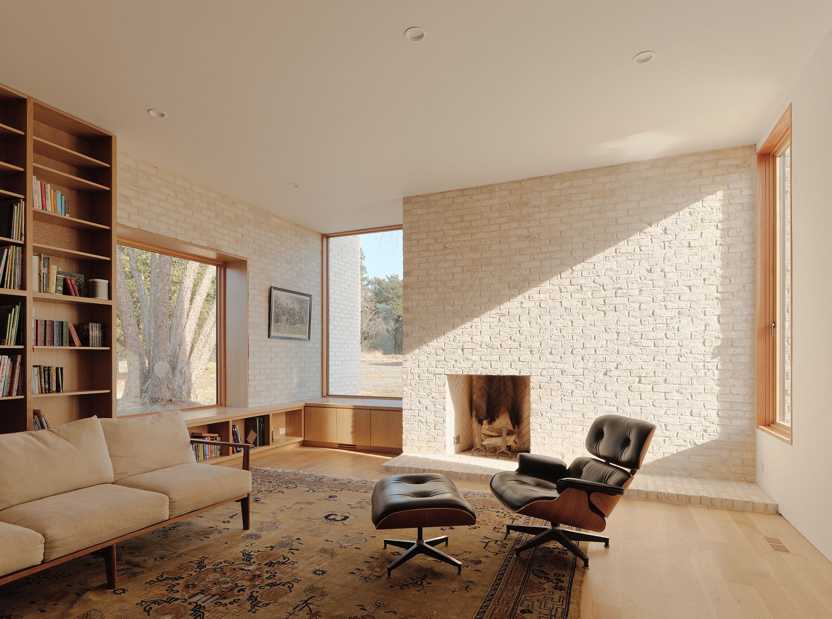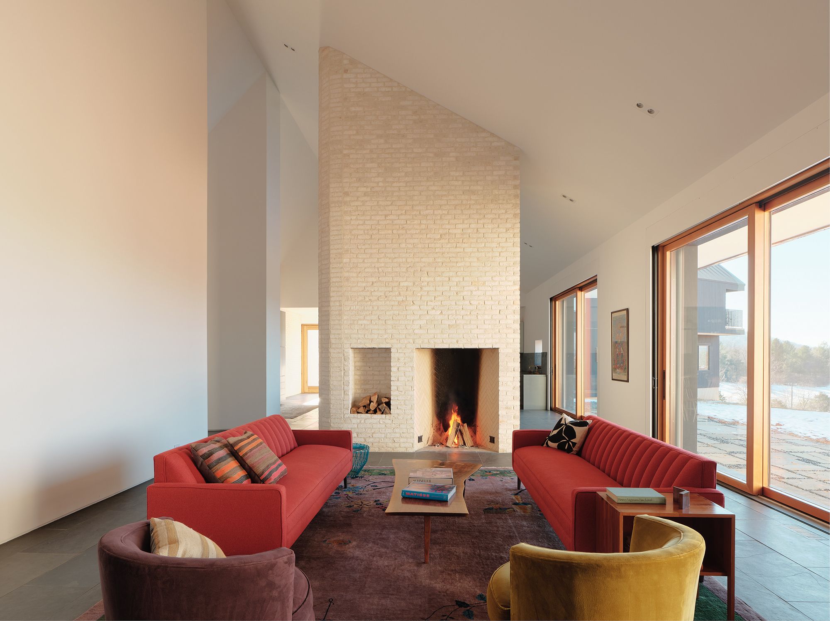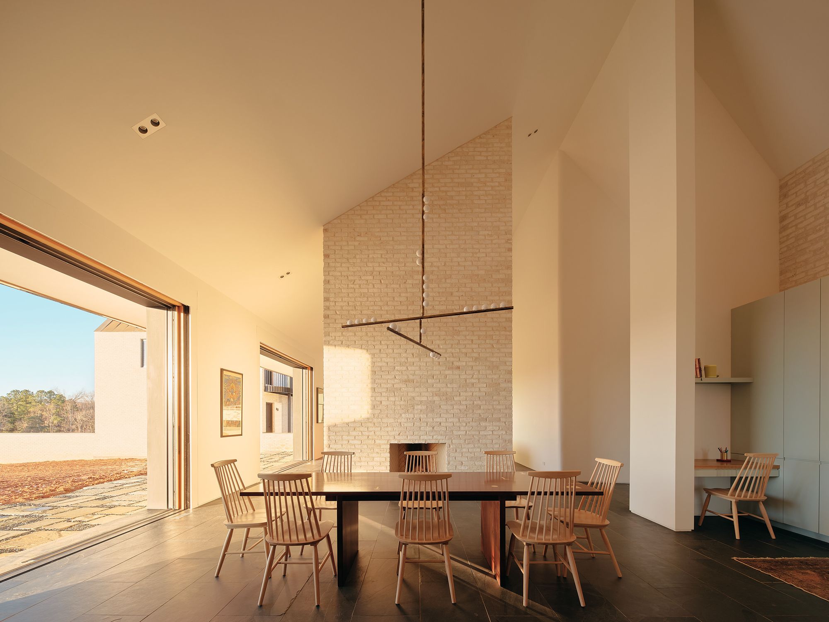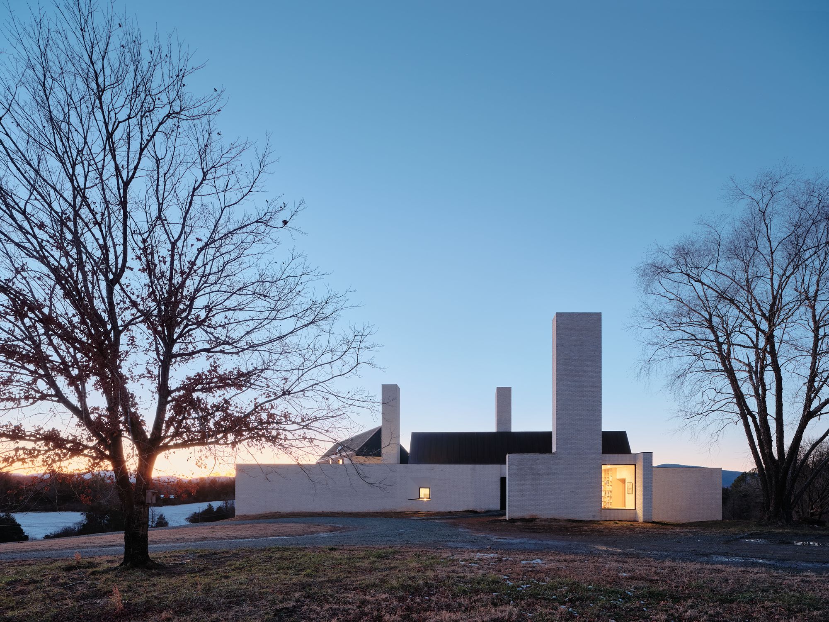A stunning residence designed with three volumes that reference historical and vernacular architecture.
Firmly anchored in its setting, both in terms of vernacular and historical design cues, Three Chimney House is a sprawling, 5,800-square-foot house built in a pastoral landscape in Charlottesville, Virginia. TW Ryan Architecture designed the brick and wood modern rustic dwelling with several volumes, 12-feet high walls, and three 35-feet chimneys. The design references the area’s colonial landmarks and architecture in a refined contemporary form while also drawing inspiration from Brick Country House by Mies van der Rohe. As a result, the house settles perfectly into the landscape.
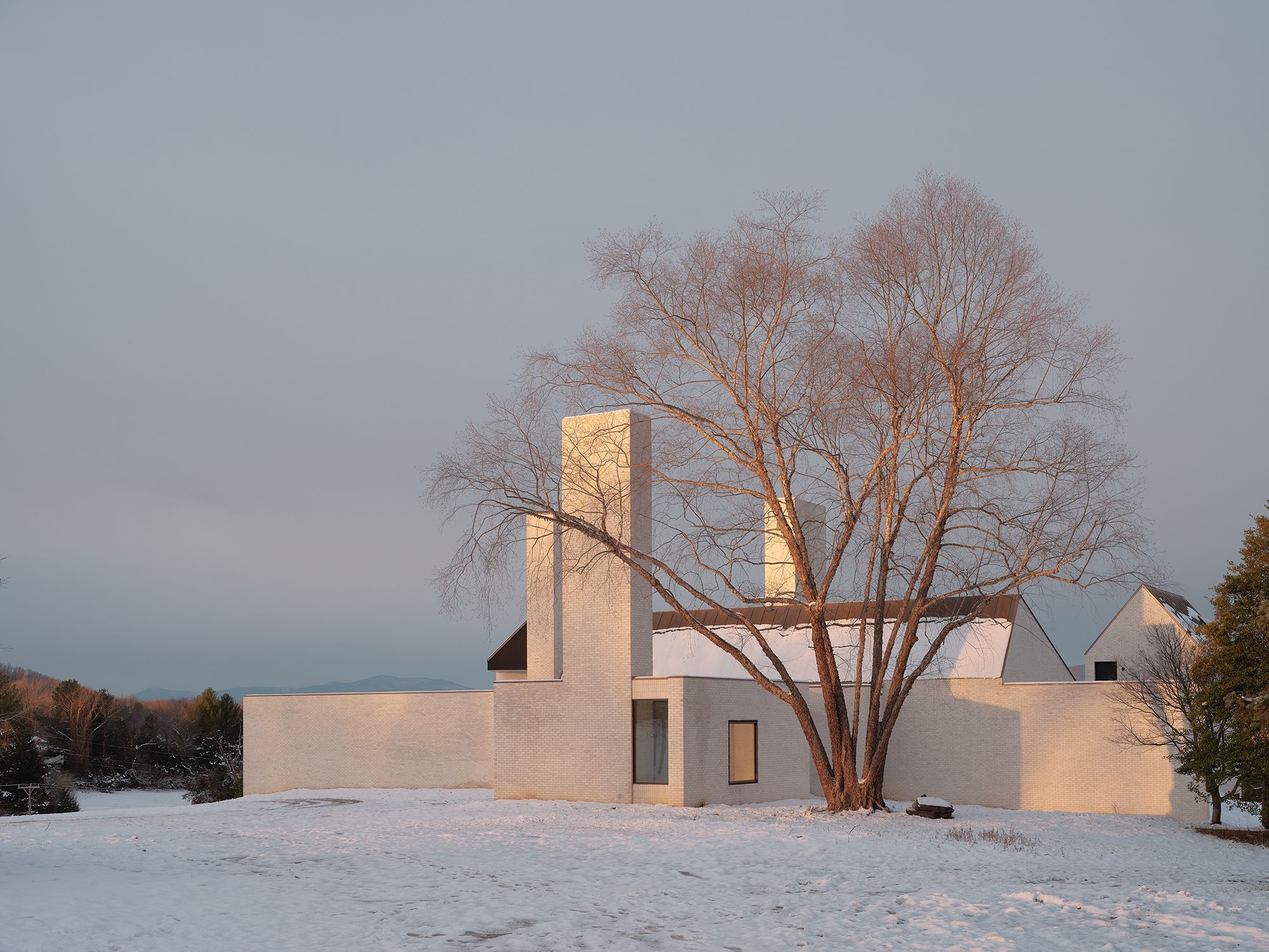
The property consists of three volumes with metal gabled roofs. While the two side structures have two stories, the center one boasts a single-story design. The studio also used different materials for the cladding and exterior materials. The guest suite with an art studio and the middle volume boast light brick walls. By contrast, the wing that contains the bedrooms features black wooden cladding. Large windows and glass sliding doors optimize natural light and the picturesque views of the rolling hills, pastures, and the Shenandoah Mountains in the distance.
Three Chimney House features a limited material palette of brick, wood, and stone in the interior. Designed as an airy, open-plan space, the main living area houses the kitchen, dining room, and lounge. A Rumford fireplace adds a traditional accent to this space while creating a cozy atmosphere during the colder months. Outside, the large terrace and garden space will also contain a dining area and a pool in the near future. Photographs© Joe Fletcher.
