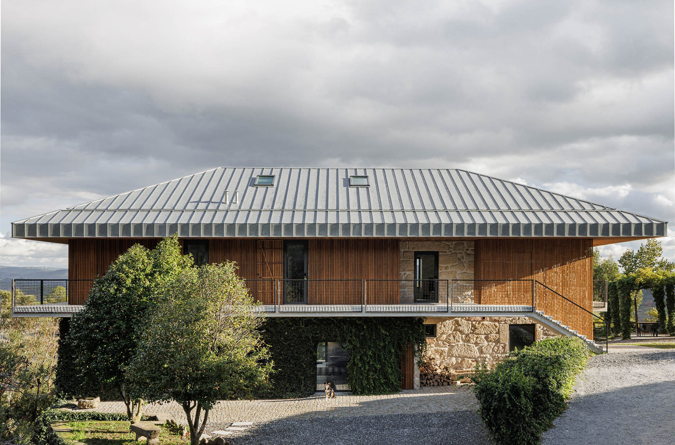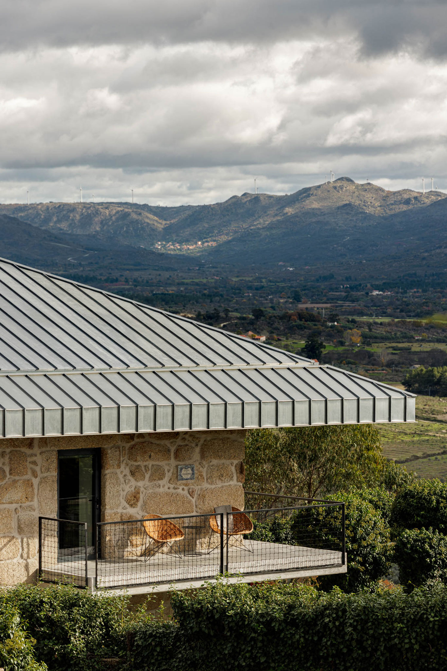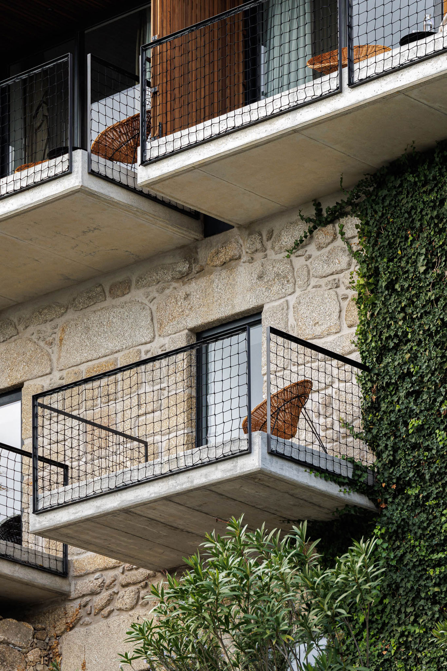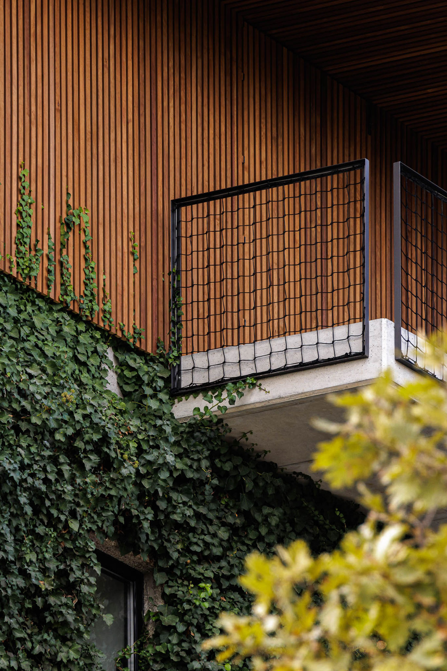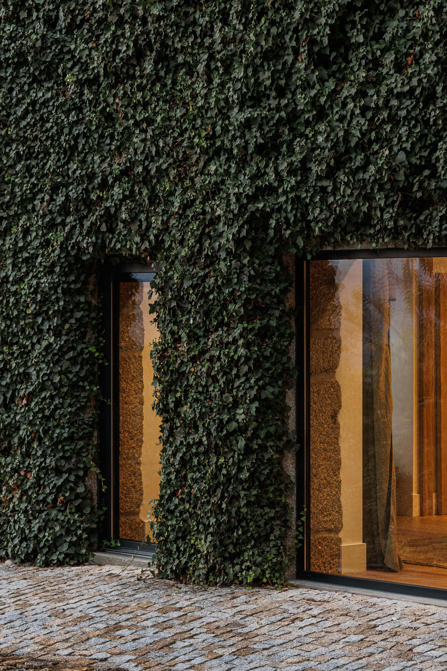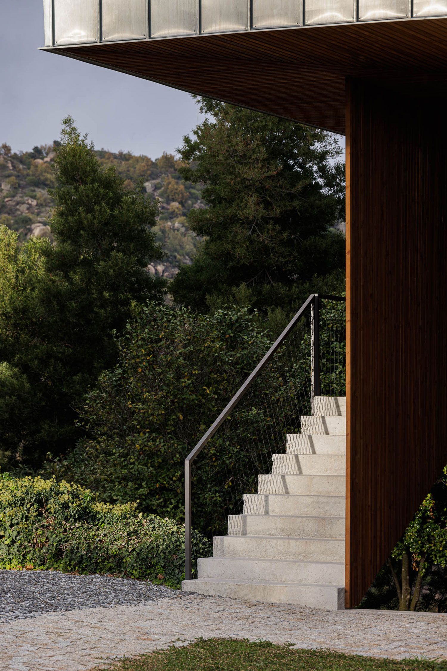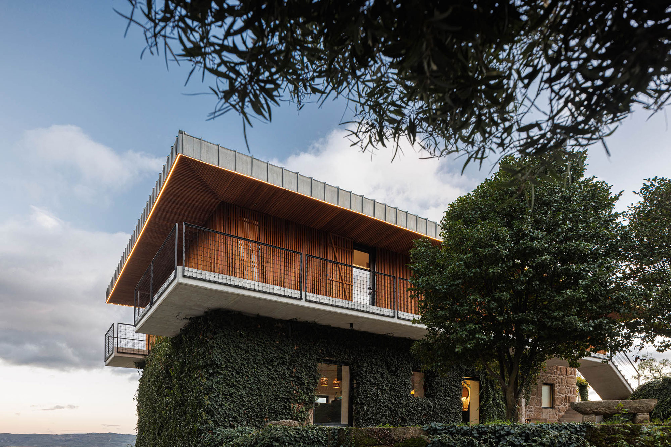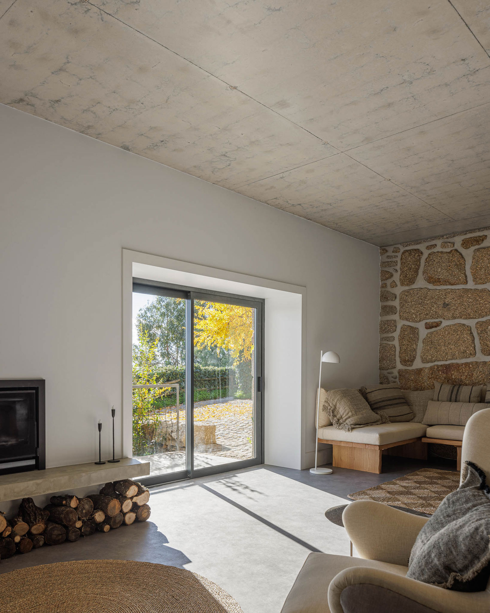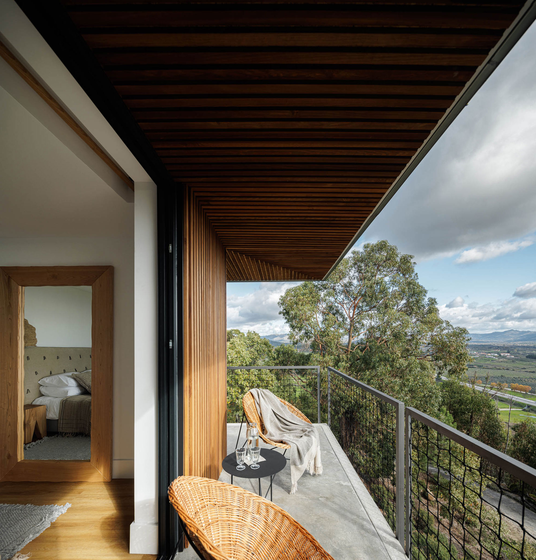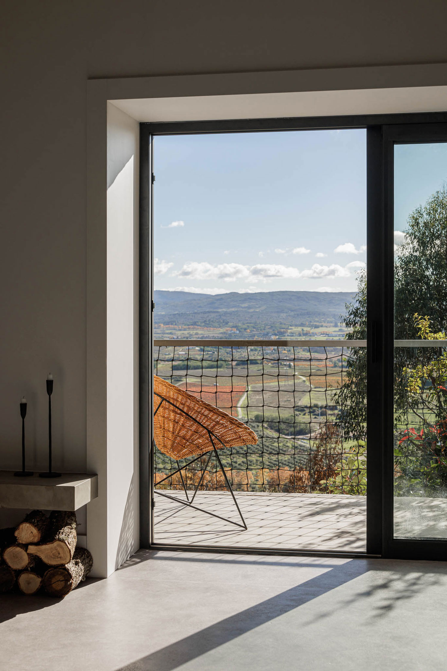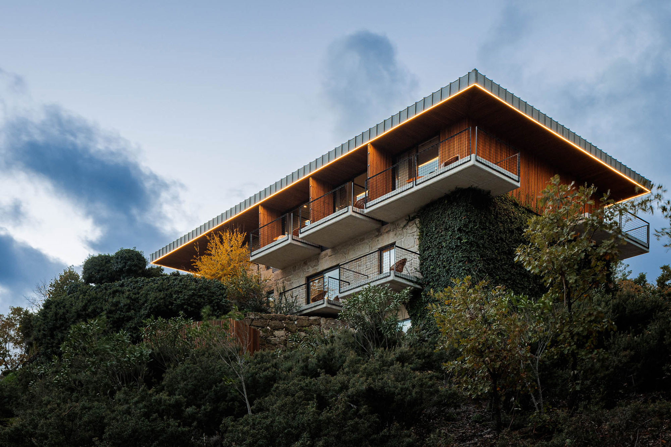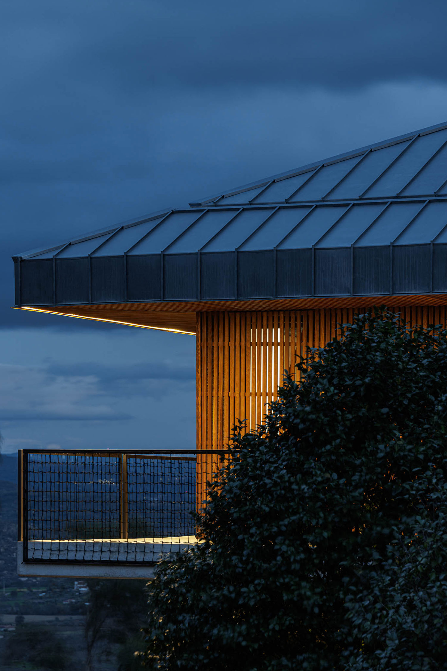A traditional stone building, transformed into a modern retreat that celebrates the site’s architectural and cultural heritage.
Nestled in a bucolic landscape in the town of Belmonte, Portugal, TheVagar Countryhouse invites guests to slow down, unwind, and take in the pure beauty of the surrounding nature. Architects David Bilo and Filipe Pina have collaborated to complete this hospitality project. From the very beginning, the team focused on enhancing the heritage of the site, from a natural, architectural and cultural standpoint. The architects restored and updated existing buildings but also converted other surrounding structures, bridging past and present to revive the complex as a minimalist retreat. Rehabilitated with great care for its architectural and cultural heritage, the old mountain villa features the original granite walls, which also remain visible in the interiors.
The team kept the original configuration of the main building, but removed dilapidated elements that included cement walls and a fragmented roof. Now, the volume features contemporary additions that live in harmony alongside the original elements. Carefully designed to enhance the character of the stone house, the new interventions include exposed concrete surfaces, thermo-treated wood battens that create a steady rhythm on the facade, and a zinc roof. Additionally, the architects preserved the existing greenery, which included the climbing plants covering parts of the building, and the surrounding trees and vegetation.
TheVagar Countryhouse has six suites that can sleep from two to four people. Private balconies allow guests to enjoy the views in peace, while fireplaces crate a cozy atmosphere in the evening. David Bilo Arquitectos and Filipe Pina Arquitectura used a blend of concrete and wood throughout the complex, achieving a perfect balance between the two contrasting materials. Minimalist, warm and peaceful, the rooms encourage guests to experience a slower, soulful style of living. Photography by Ivo Tavares.



