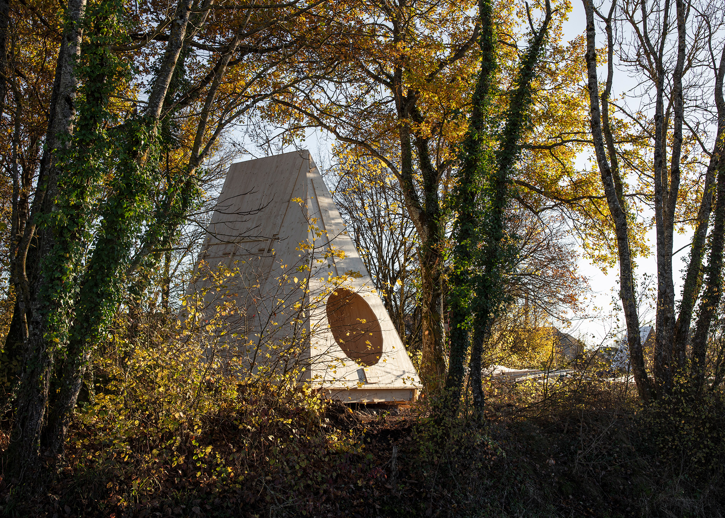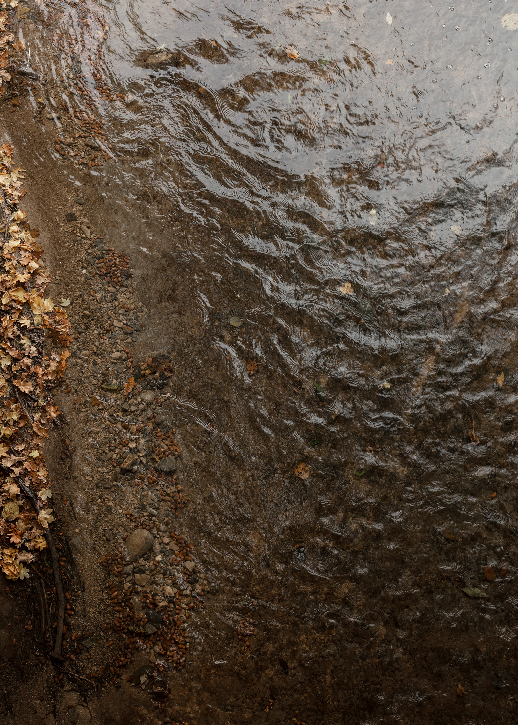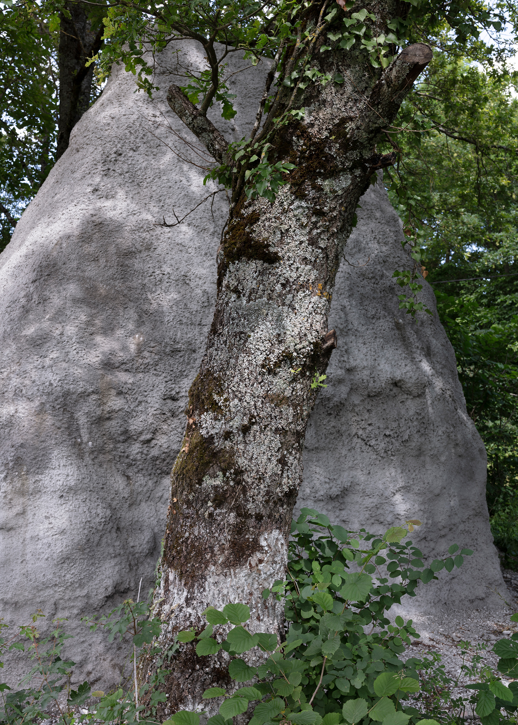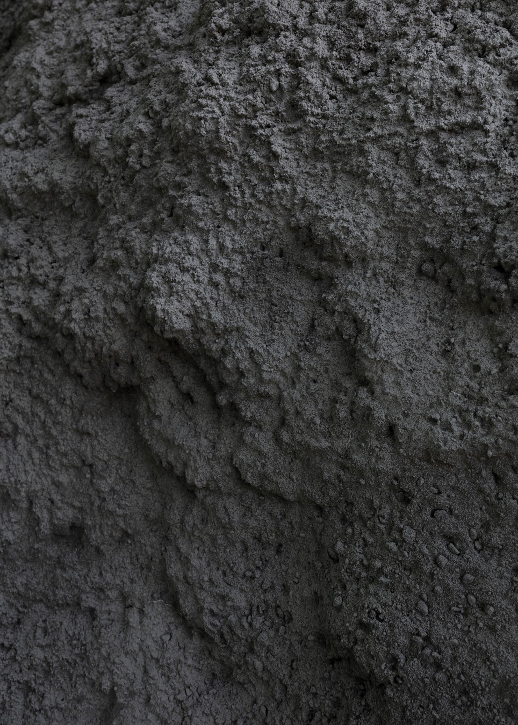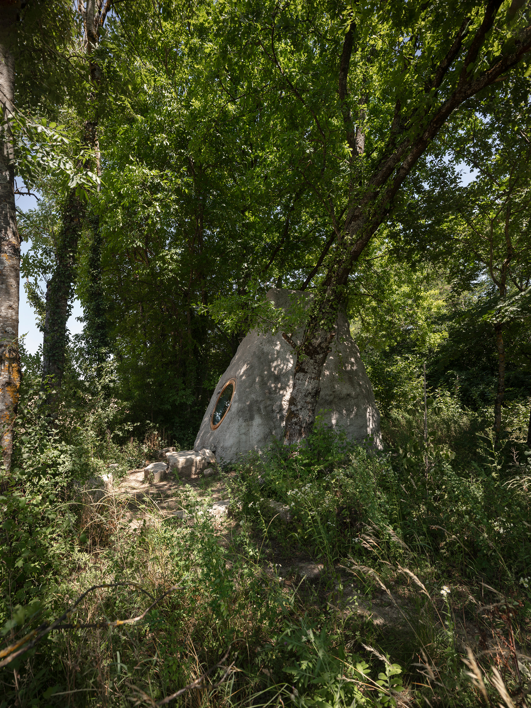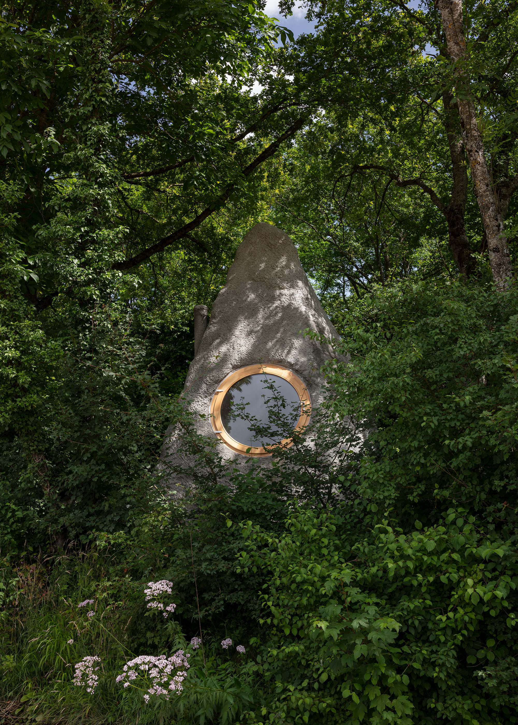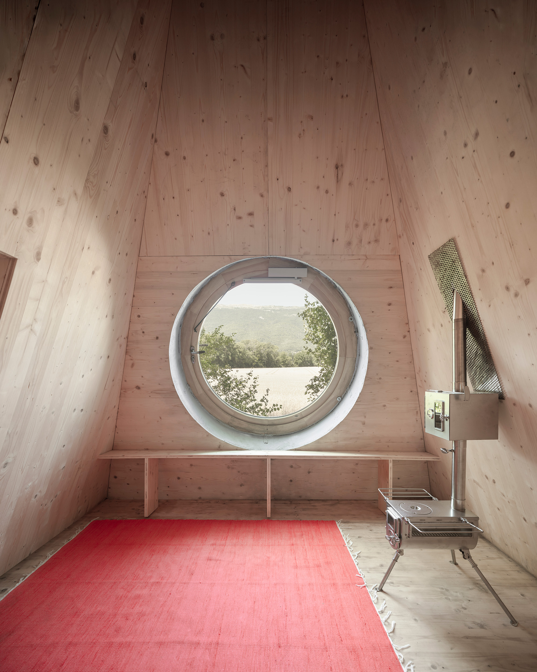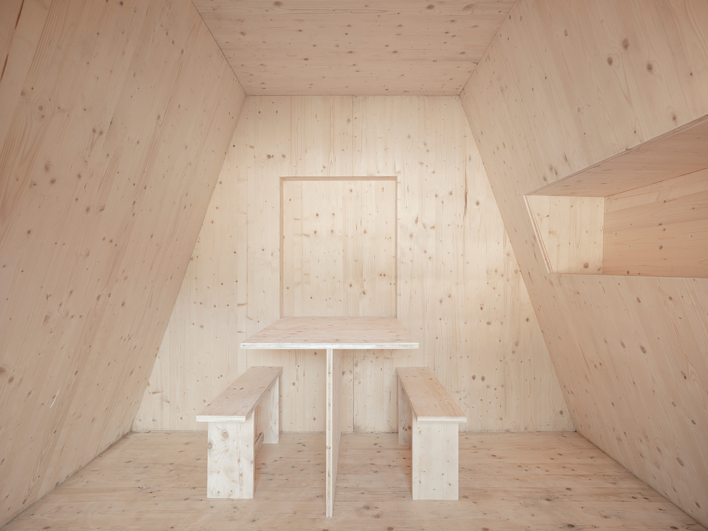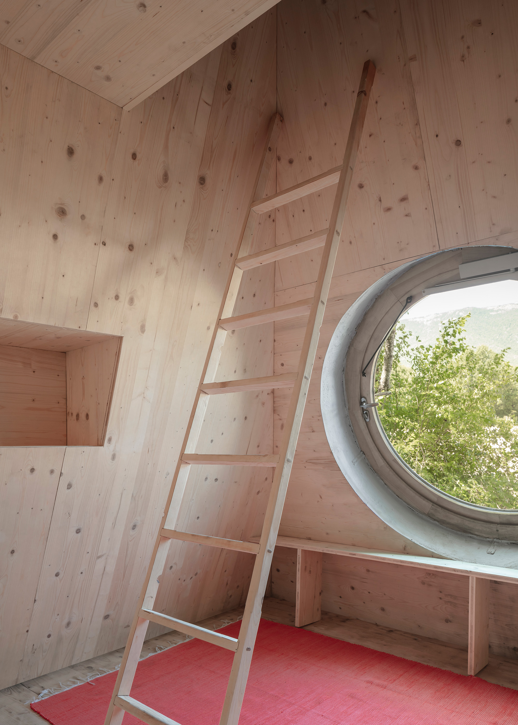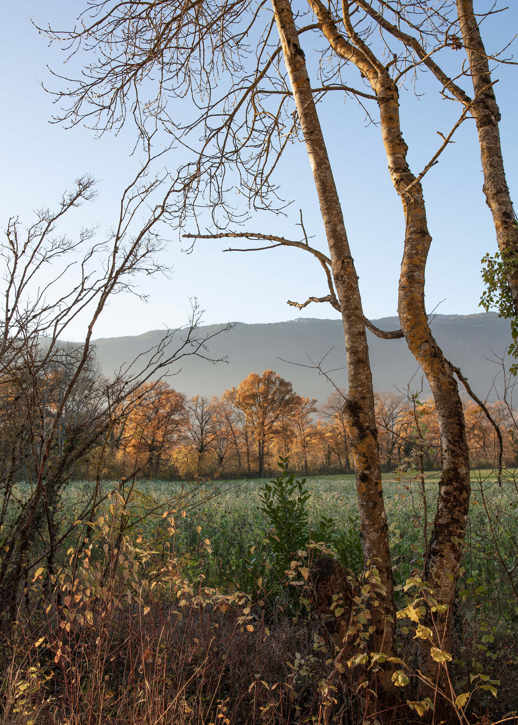A tiny shelter designed to blend into nature with a boulder-like exterior.
Following in the footsteps of Antoine, an Alpine shelter inspired by the writings of Swiss novelist Charles-Ferdinand Ramuz, Thérèse is another unusual, livable sculpture created by design and architecture firm Bureau. This design also references the work of Ramuz, bringing a different character to life in an architectural form. Similarly to Antoine, which the studio designed to resemble a large boulder, Thérèse has an organic shape reminiscent of a naturally formed element. The design also gives a nod to the Swiss tradition of hidden bunkers. A circular window breaks off the spell, indicating to visitors that is is, in fact, a man-made structure.
Created for the artistic community of Bermuda, in Sergy, France, the structure welcomes nature enthusiasts, hikers, nomads, artists, and creatives into its cozy interior. Like Antoine, Thérèse has a compact but comfortable interior. The studio also completed the building process. Made from wood, the structure features a triangular form reminiscent of a tent. Inside, the team only added the essentials. Apart from a stove and a bench by the round window, the cabin features a table with two benches. A built-in storage space provides room for gear. A ladder leads to a small mezzanine level which contains the sleeping area. The studio envisioned the project as a welcoming cabin that allows people to take shelter regardless of their social and economic status. It’s an open refuge that provides a simple way to take a respite in nature. Photography © Dylan Perrenoud.



