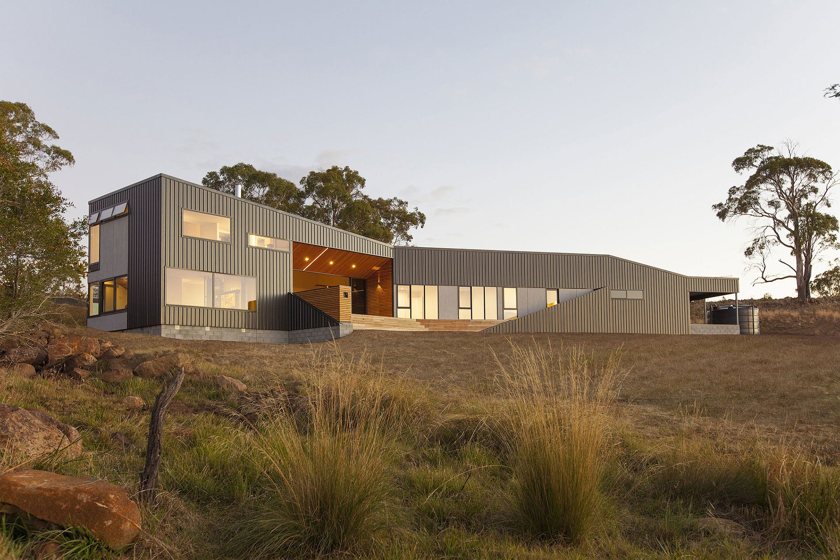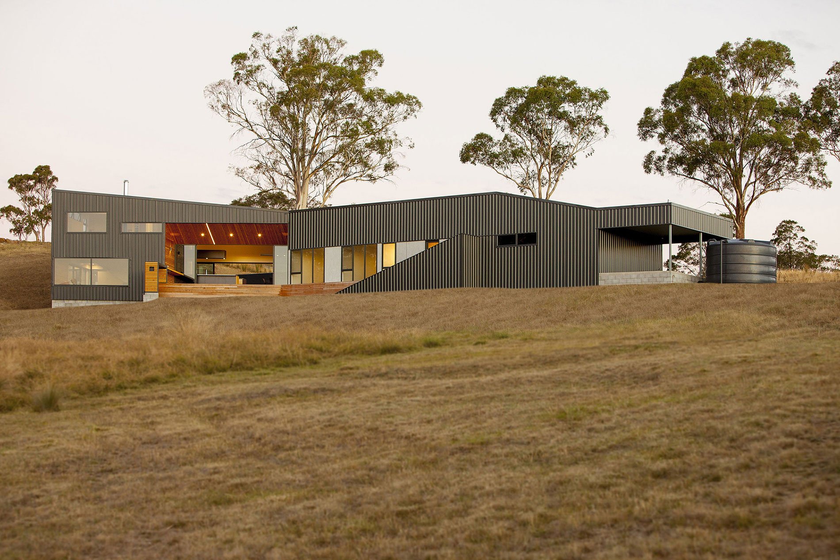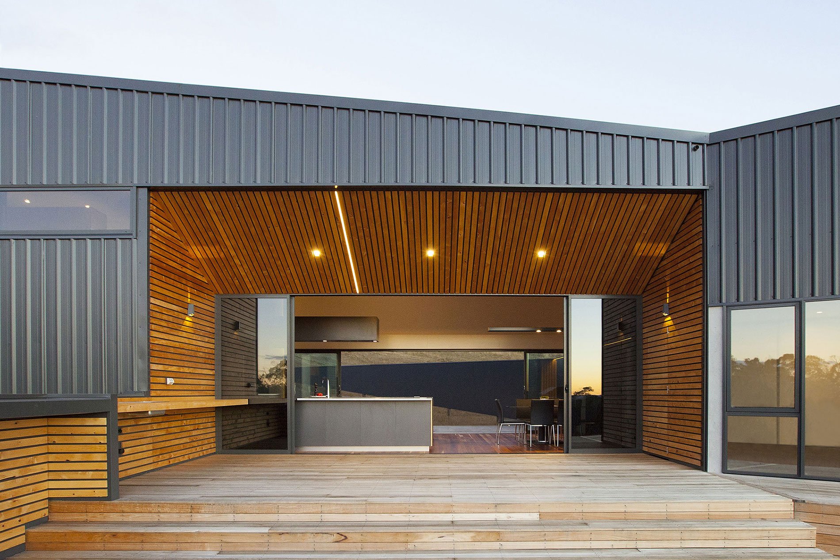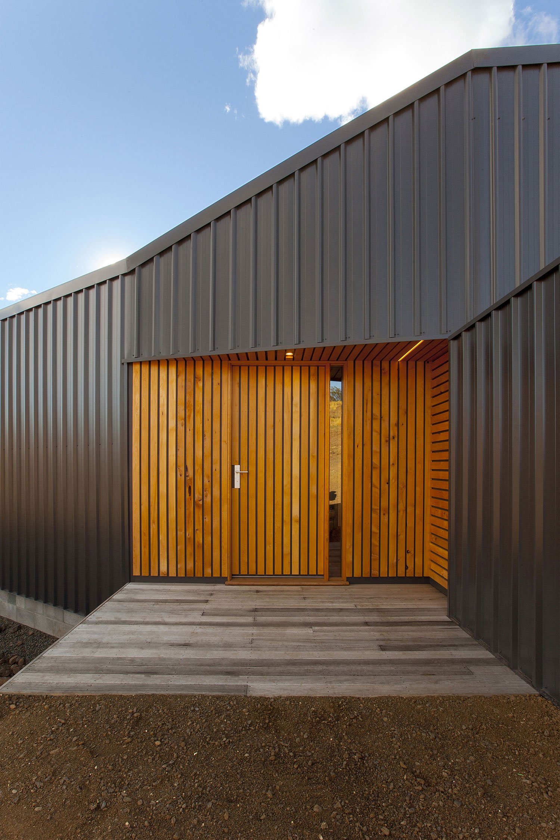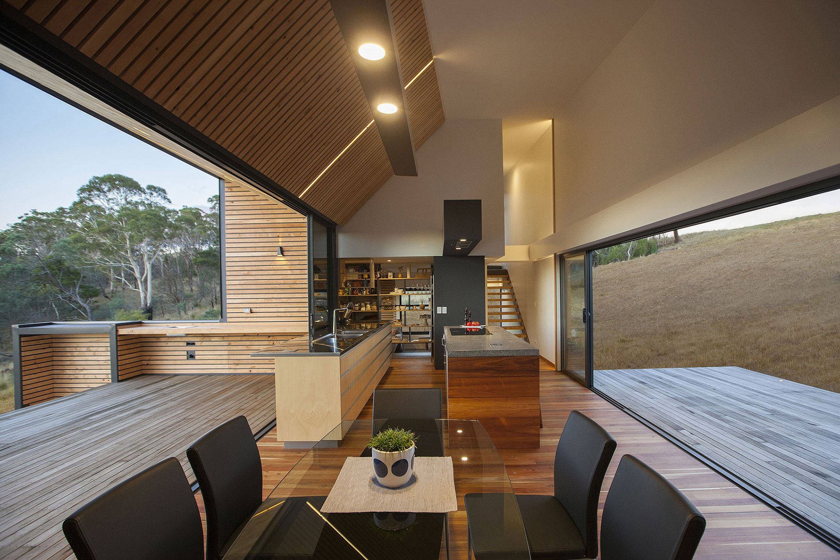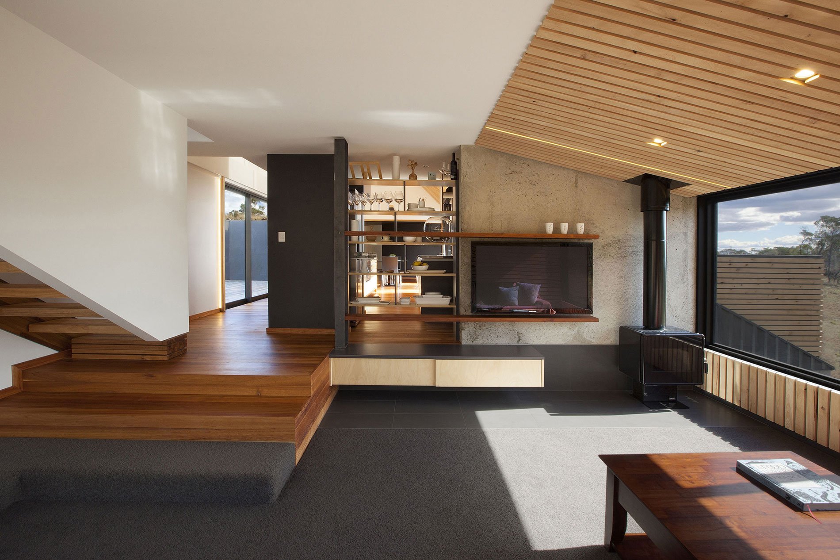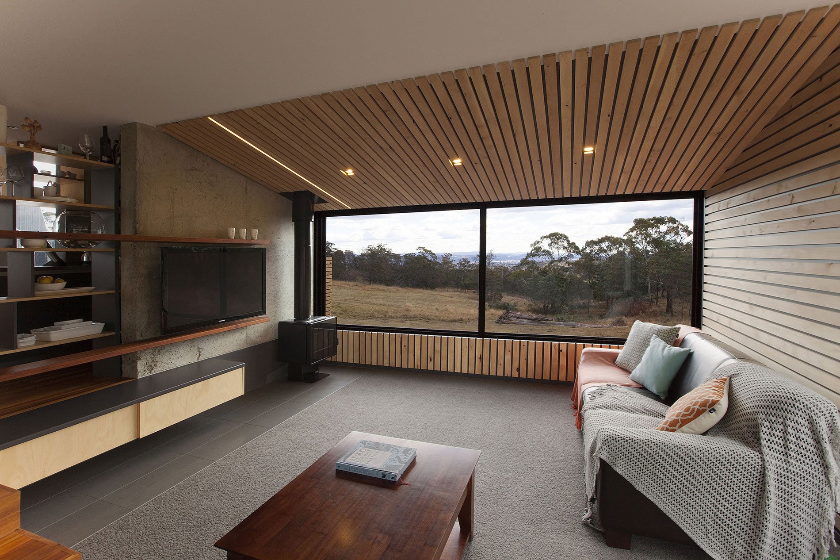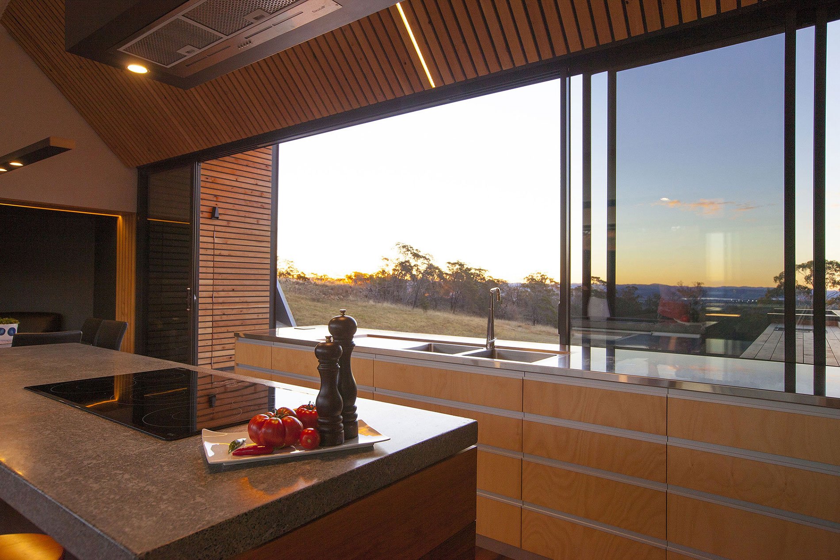Called the Valley House, this home is built into the varied slope of the land and oriented for views of the surrounding valley, the river, and the city of Launceston in the distance. The Philip M. Dingemanse design is clad in profiled metal and layers of cement. Underneath, the structure is made of woods such as Tasmanian celery-top pine and blackwood. Within the home, timber and glass predominate. This is especially evident in the central kitchen and dining room, where naturally finished wood softens the space and can also be seen just outside on the two covered decks. Both of the outdoor enclaves are in full view of the kitchen, as the walls are opened up by floor-to-ceiling glazing and sliding glass doors. Thus, the kitchen sees generous amounts of sunlight and views of the valley. Environmental consciousness is evident throughout the home, which makes use of photovoltaic power; energy-efficient heat pump technology; LEDs; and passive lighting, ventilation, and temperature control. The sustainable features conserve both natural and human resources, making the home easier to maintain and enjoy year-round. Photography by Luke Hesketh



