Imagine your dream home, designed by your favorite architect. Flooded with natural light, cozy rooms flow into one another and into open-plan spaces that open towards nature. A house nestled in a meadow, built by a mountain lake, or on the beach in a sandy grassland. A place where you can always feel at home, even if you’re just taking a break from the city. The great thing is, making this dream a reality is easier now than it has ever been before. And it’s mainly down to one innovation: prefabricated architectural elements. More than just a breakthrough in terms of building costs, sustainability, and convenience, prefab structures also provide a huge range of advantages. In this modern prefab house list, you will discover just how varied and beautifully designed these types of homes really are.
Created in a collaboration with award-winning designers, made with a modern rustic design, or optimized for comfort, these prefab houses are what design lovers’ dreams are made of. From getaway cabins and weekend retreats, this list may even include your new home.
What’s a Prefabricated House?
Prefabricated homes are houses that are pre-built in factories before being assembled on-site. These types of specialist buildings are also called prefabs or modular homes. They feature components that are transported to the building location where a home builder fit them together. Most of these modern prefab homes are also specially designed to allow customization. Customers can usually choose between a few different plans, and then customize their selection. Built in sections almost completely, up to 80%-90%, modern prefab homes are then quickly assembled on-site. This greatly reduces the building time and the overall cost of the build.
What Is a Modular Home Manufacturer?
A modular home manufacturer specializes in building house modules. Constructed in a factory, these components are then transported to the required location where a home builder assembles the modules to create the house. Some modular home manufacturers collaborate with architecture studios or with other specialized companies that create specific home designs for the prefabricated homes. Consequently, they can offer a wider selection of plans, along with customization options. Modular home manufacturers also operate within a certain area, as building regulations vary from state to state in the US. In Europe, some companies provide shipping only within their country while others also ship to other European countries.
What Is the Difference Between a Mobile Home and Modular Home Manufacturer?
The term ‘mobile home’ has been replaced with ‘manufactured home’ as building standards and regulations have changed significantly over the last few decades in the US. Mobile homes, or manufactured homes, are prefabricated in factories just like modular homes. However, they differ in some crucial ways. While manufactured homes allow relocation and have more standardized designs, modern prefab homes are set on permanent foundations and are virtually indistinguishable from site-built homes. Furthermore, mobile home and modular home manufacturers follow different building regulations. While manufactured homes conform to the Housing and Urban Development (HUD) code and can be placed in any state, modular homes follow local regulations.
Are There Advantages to Buying a Modular Home?
Buying a modular home comes with a series of advantages.
Cost.
Modular homes are significantly more affordable than site-built houses. Apart from being easier to construct and assemble, these prefab houses also use the optimal amount of materials, reducing waste.
Time.
A home builder can quickly assemble the prefab modules to construct the house on the chosen site in a few months, typically anywhere from three to six months. Some manufacturers have home designs that require only weeks to install, while others can take more than six months.
Customization.
Prefabricated homes are also easy to customize, as most manufacturers provide various customization options. These include anything from floor plan and layout to materials, finishes, and features like smart systems, underfloor heating, (extra) terraces, and more.
Expansion.
Owners can expand their home as their needs change. Since these houses have a modular build, they allow the addition of extra wings or floors.
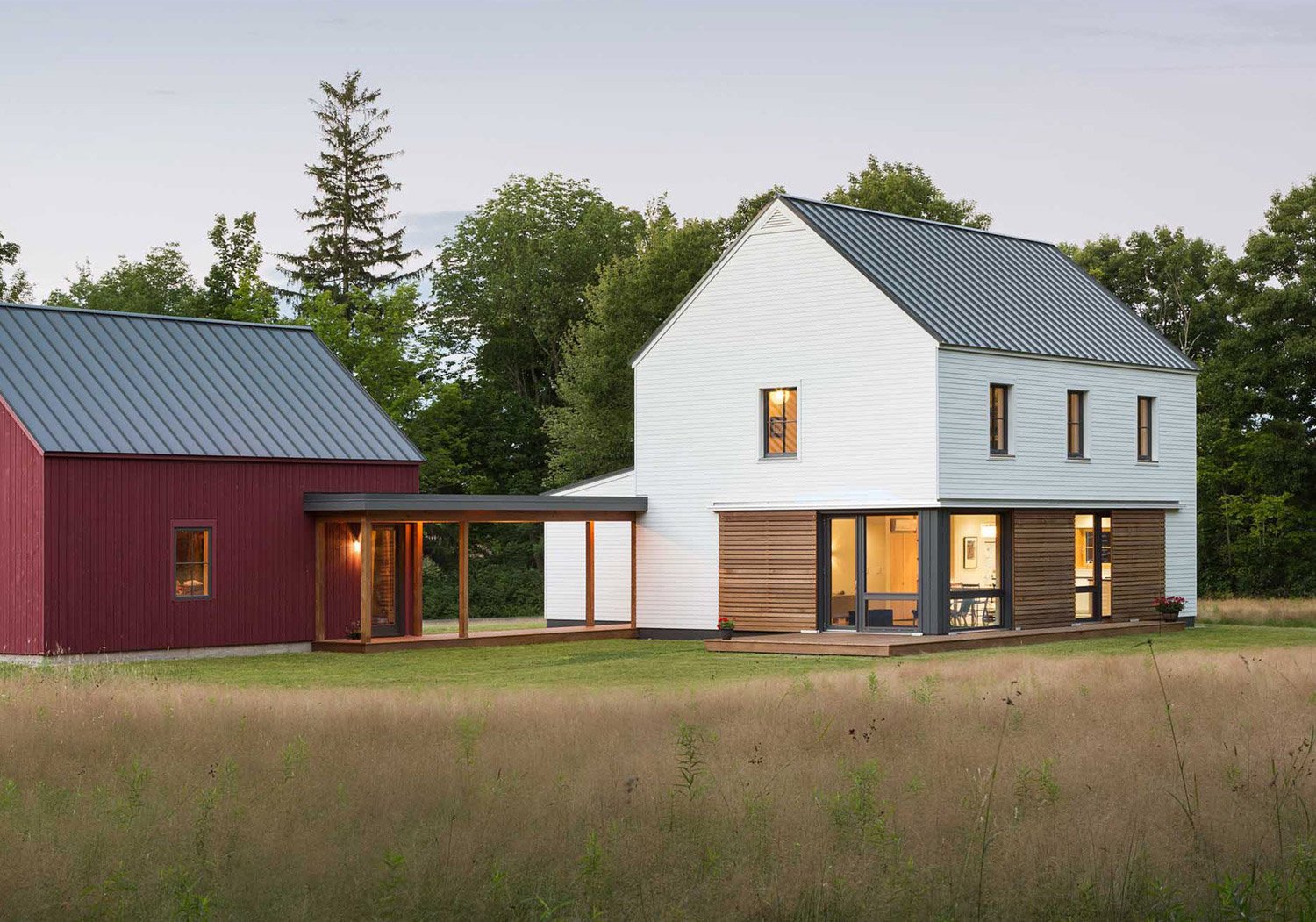
GO Home
Drawing inspiration from the New England vernacular, GO Home provides the perfect take on modern rustic design. The houses range from a 600-square-foot cottage with one bedroom to the sprawling 2,300-square-foot family home. Every modern prefab house from GO Home features comfortable living spaces with open-plan rooms and low operating costs. Apart from taking significantly less time to set up compared to traditional houses, these prefab structures are also optimized for energy efficiency with excellent insulation and optional photovoltaic panels.
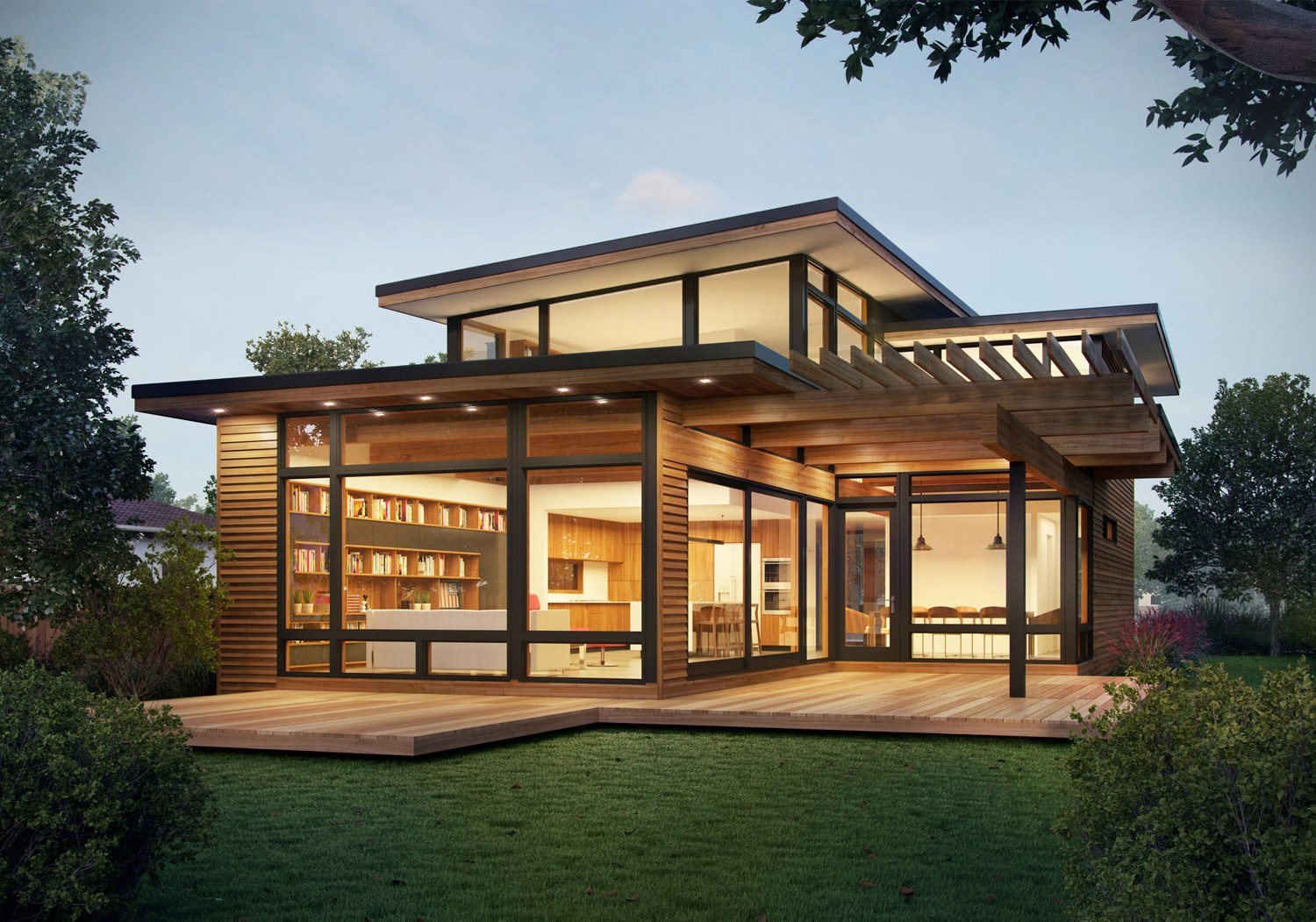
Axiom 2340 by Turkel Design
A modern prefab house that looks like it comes from the pages of an architecture magazine. Axiom 2340 from Turkel Design features an open-plan kitchen and dining area, three bedrooms, and three bathrooms. On the upper level, the loft with a light well brings natural light into the heart of the house. Outdoor spaces and large windows that frame the views complete this airy and elegant prefab house design.
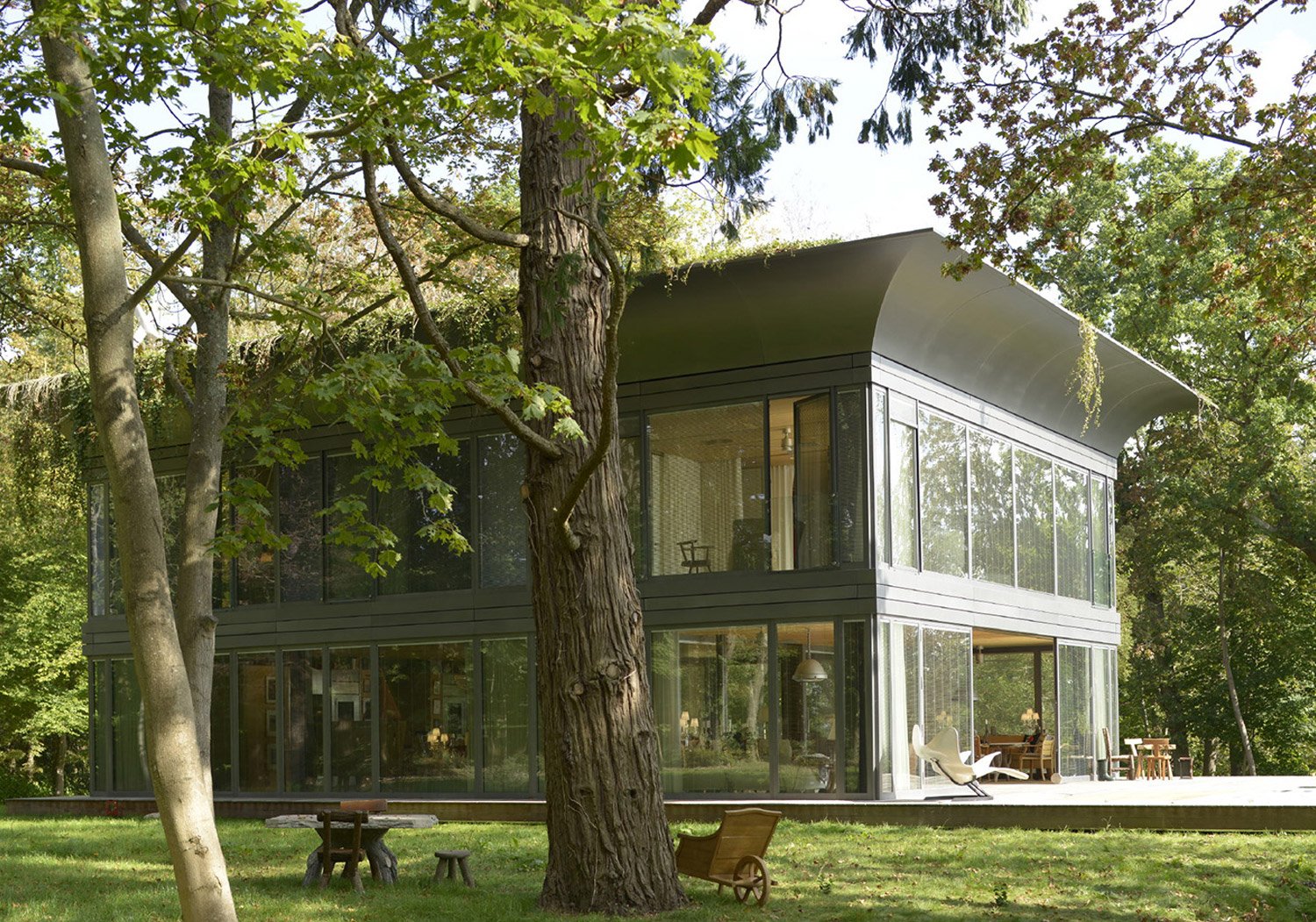
P.A.T.H. Series by Starck with Riko
If you want to live in a house designed by a world-renowned designer, the P.A.T.H. series from Starck with Riko is the perfect choice. Created in a collaboration with the award-winning Philippe Starck, these prefab houses are stylish and timeless but conveniently affordable. With a huge range of options to choose from, creating a completely custom modern prefab house is easy. Apart from the number of rooms and floors, customers can pick the roof type, facade, and even the smaller details such as the bathroom tiles or lighting designs. Plus, these designer prefab homes are also energy efficient and environmentally friendly.
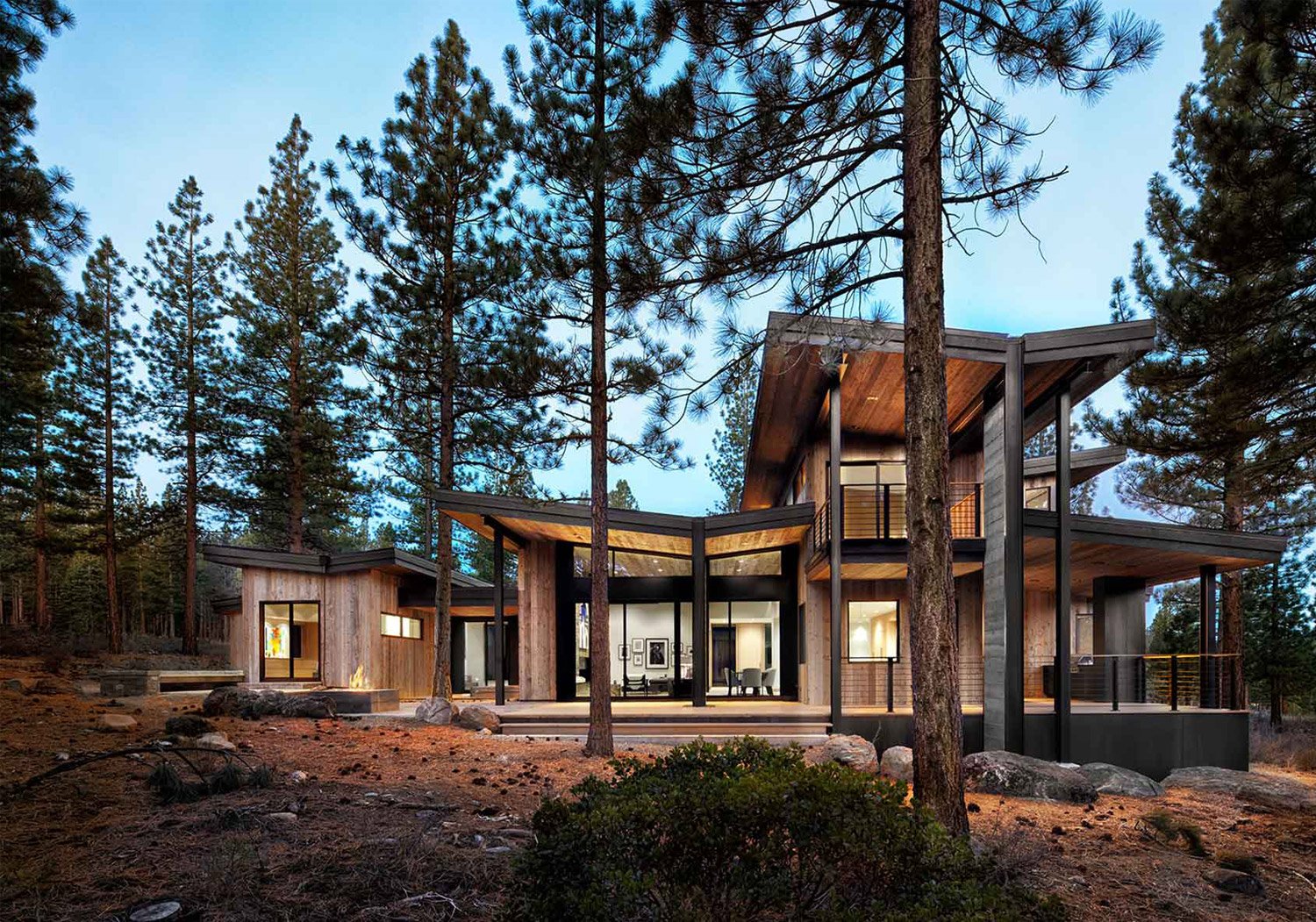
Method Homes
To bring their inspiring houses to life, Method Homes collaborates with architecture studios and master craftsmen. The company offers a range of modern prefab house designs, one more gorgeous than the other. Like other options from this list, these houses come with a huge range of customization options as well as eco-friendly features. One series of prefab houses even focuses on sustainability, with open floor plans also connecting the inhabitants to outdoor living spaces.
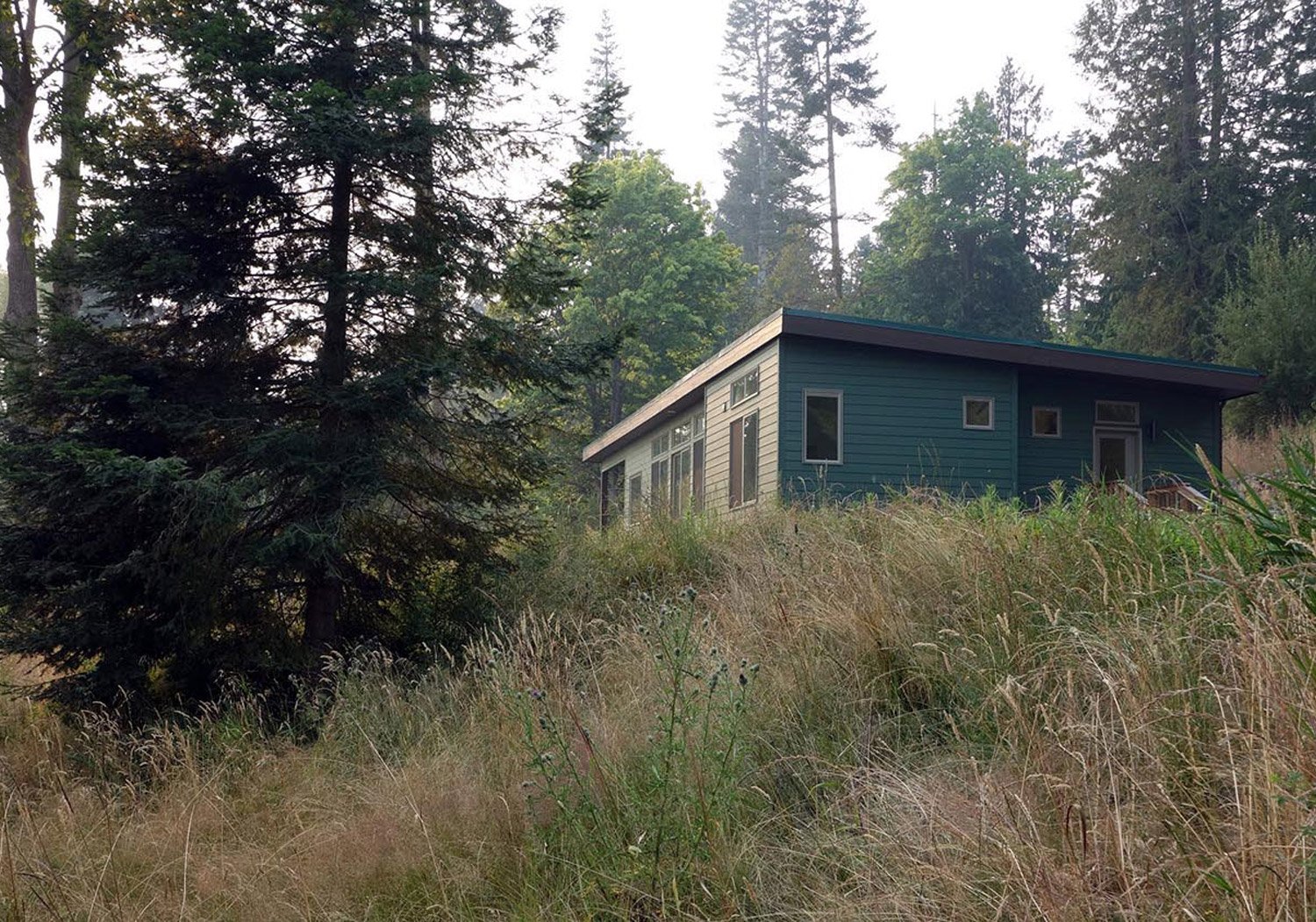
Ideabox
With over a decade of experience in building dream homes, ideabox is a great choice if you want to bring your ideal modern prefab house to life. Cost-effective and creative as well as energy-efficient, these prefabricated houses maximize comfort and convenience. Stepping inside one of these dwellings, you can expect to find airy spaces with a welcoming feel, floor plans that make the most of the views, eco-friendly materials, and elegant furniture. The company’s prefab houses look like cool urban lofts, but ideabox can install them anywhere, from a vineyard to a forest.
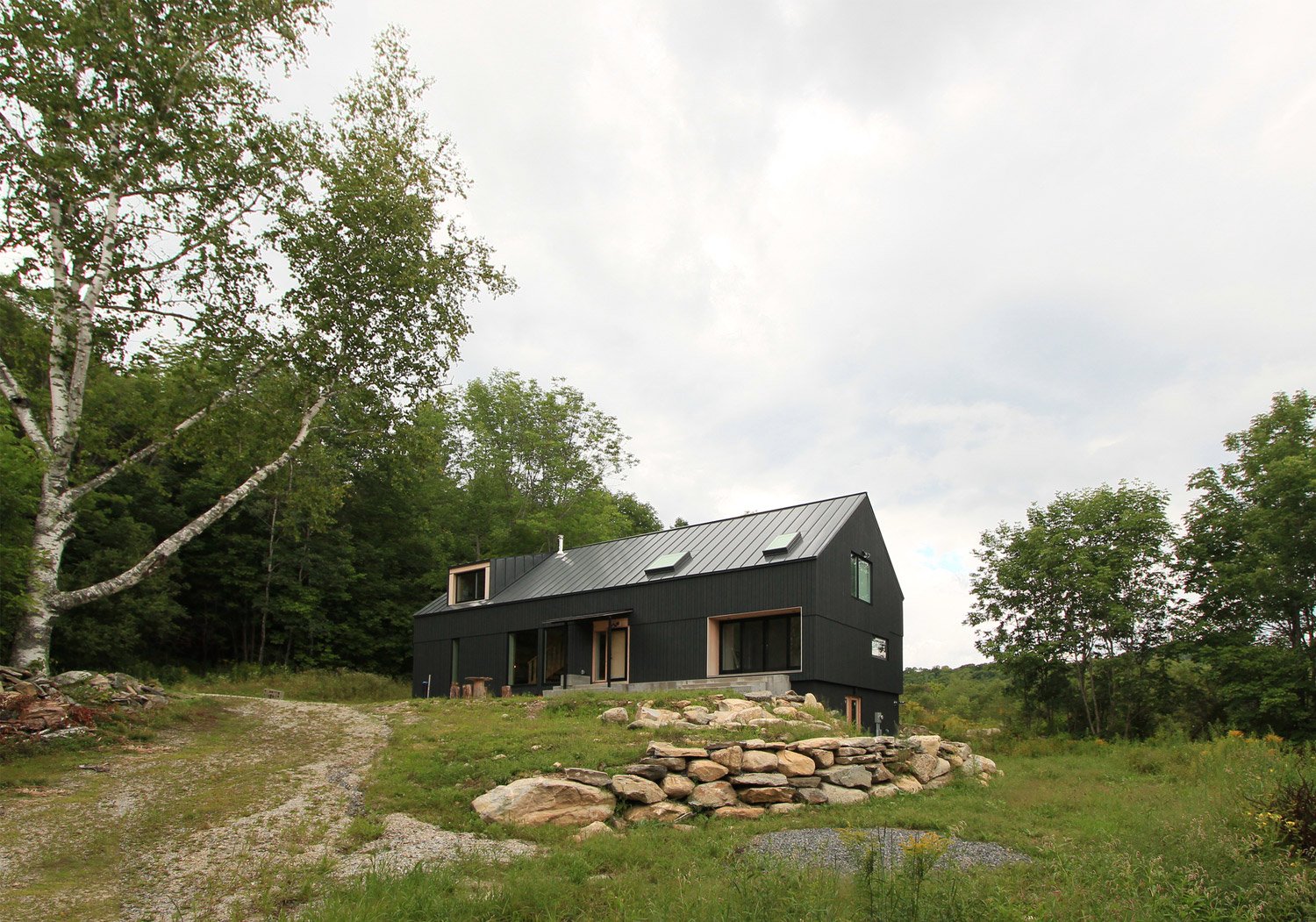
WeeHouse
Alchemy gained prominence in the prefab industry with weeHouse. Completed in 2003, the inexpensive prefab cabin became a symbol of what the sustainable architecture of the future may hold in store. Over the years, the architecture and design studio has built dozens of weeHouse project across the US. While the company’s modern prefab house design has evolved to include many versions, the basic concept has remained the same. Each weeHouse features a well-insulated envelope with optimal solar orientation and thoughtful design and detailing. Floor-to-ceiling windows, airy spaces, and built-in furniture can make even a prefab house with a compact footprint feel like a spacious home.
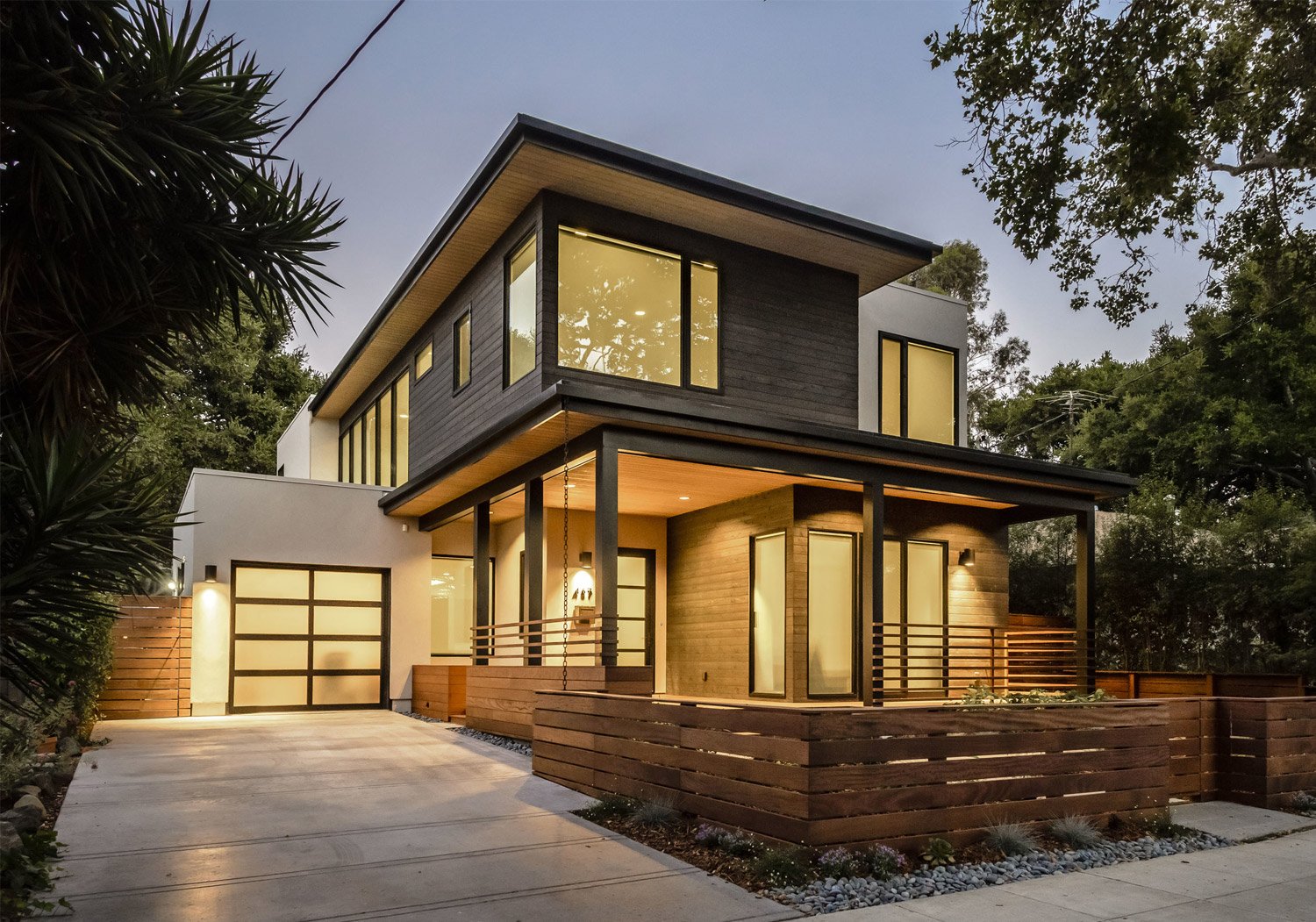
Clever Homes
Using prefabricated components and modular elements, architecture and design firm Clever Homes focuses on building affordable, green, and simply inspiring prefab homes. The firm offers a complete service, even offering the option to combine prefab and standard construction methods. Every modern prefab house completed by Clever Homes is certifiable as green and features components with a high recycled content and cradle-to-cradle life cycle certifications. Gorgeous and sleek, these houses have clean lines and an elegant aesthetic. In a welcome move, the firm also provides customers with the option to create a custom architectural design.
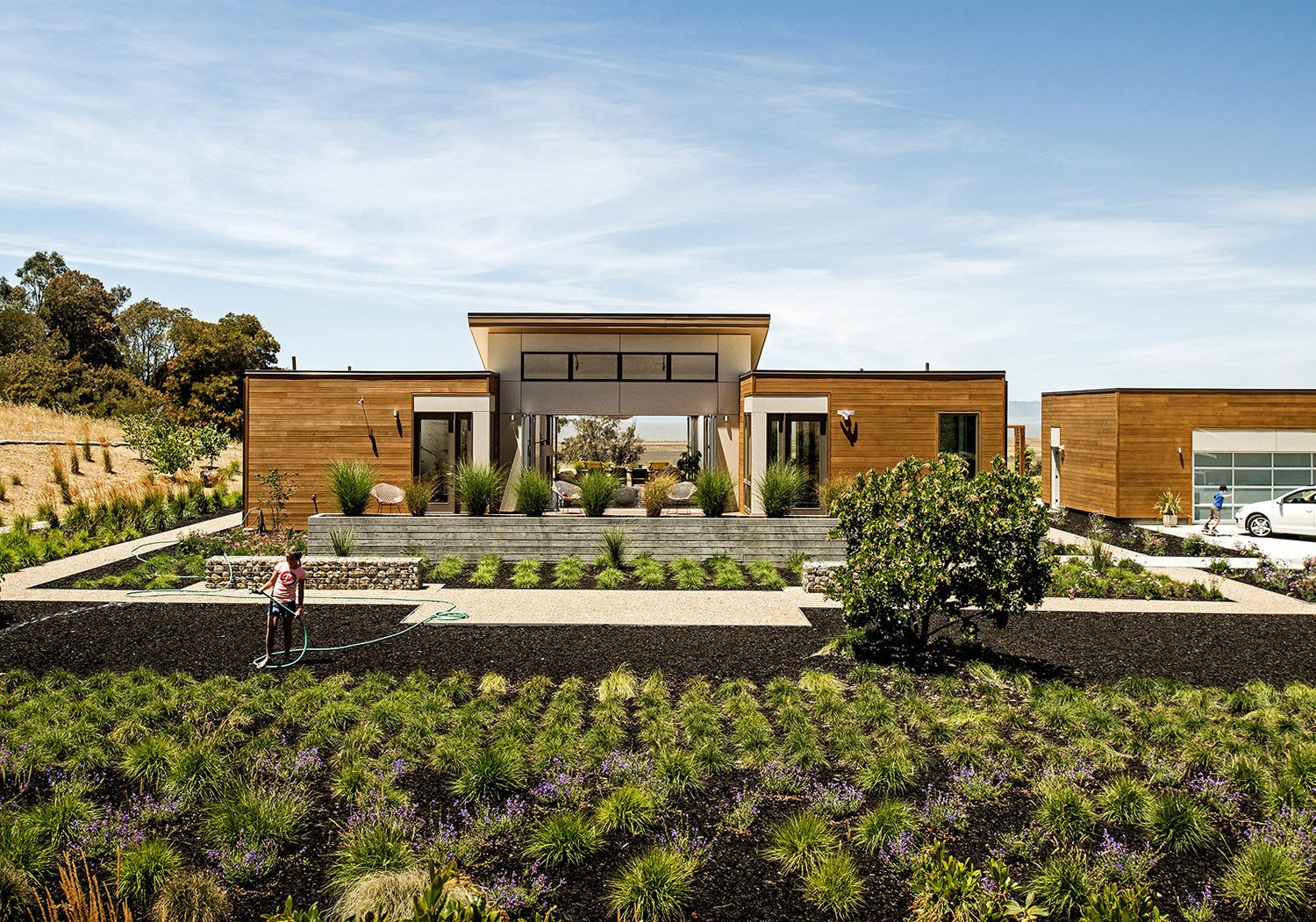
Modhaus by East Coast Modern
The Modhaus 1 series is an inspiring retreat house concept for weekend homes and holiday cottages. Designed with 1,100 square feet of space, this modern prefab house provides comfortable, welcoming, and light-filled living spaces. The exterior features cedar shingles, a metal roof, and huge windows, while the interior boasts white walls, modern cabinetry, and wooden flooring. Customers can choose between three combinations of sleeping spaces. Connected to its surroundings via large openings, Modhaus 1 also features a spacious outdoor area linked to the open-plan kitchen, dining room, and lounge.
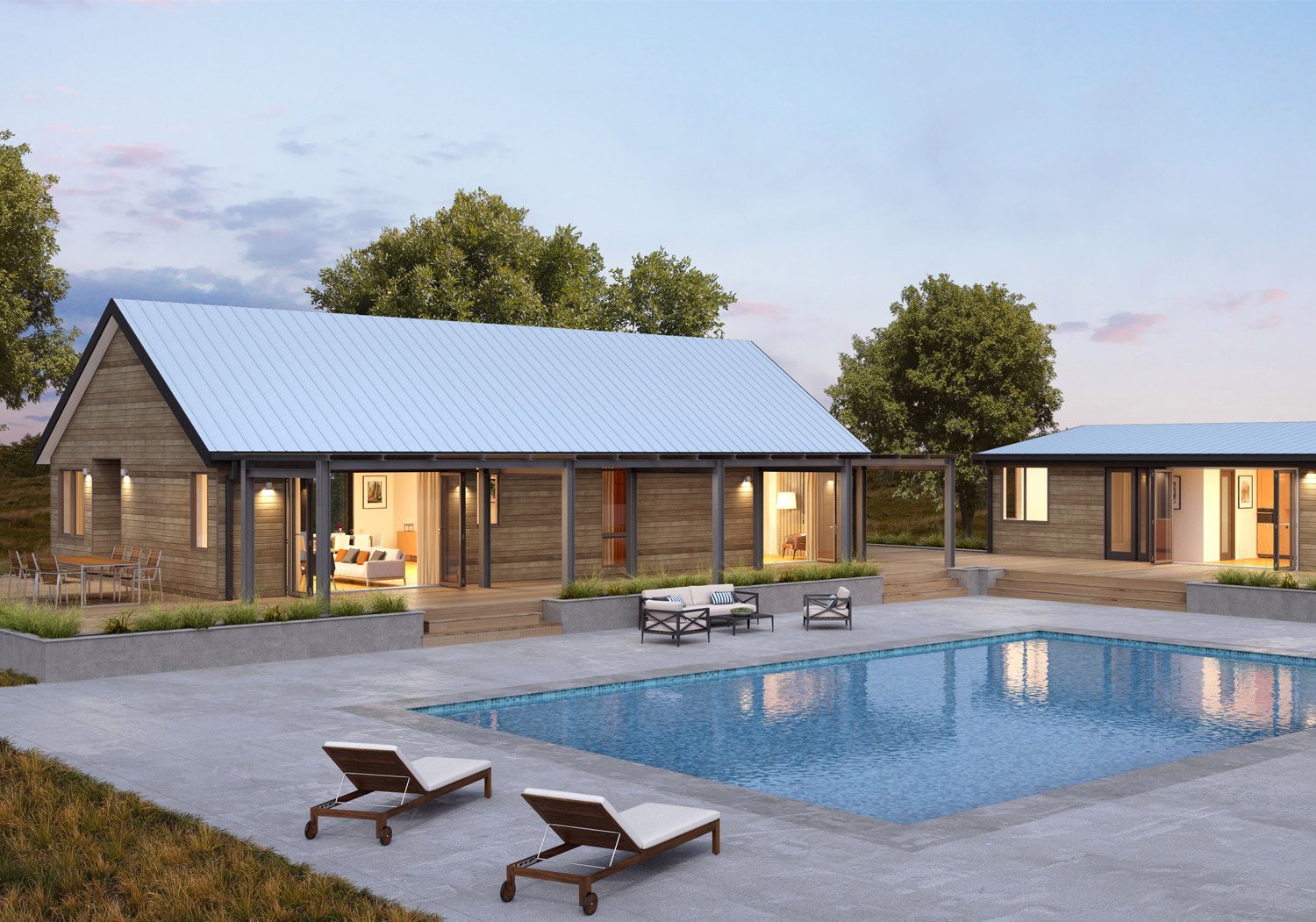
Breezehouse by BluHomes
The Breezehouse from BluHomes takes its name from the extensive use of glass which creates airy, light-filled living spaces that seem to flow into one another and to connect the interior to the outdoor spaces. This gorgeous modern prefab house design features a central area that contains the living room, kitchen and dining room. Up to four bedrooms arranged around this socializing hub provide plenty of sleeping spaces. Generous deck areas invite the inhabitants to spend more time outdoors to relax while admiring the surroundings.
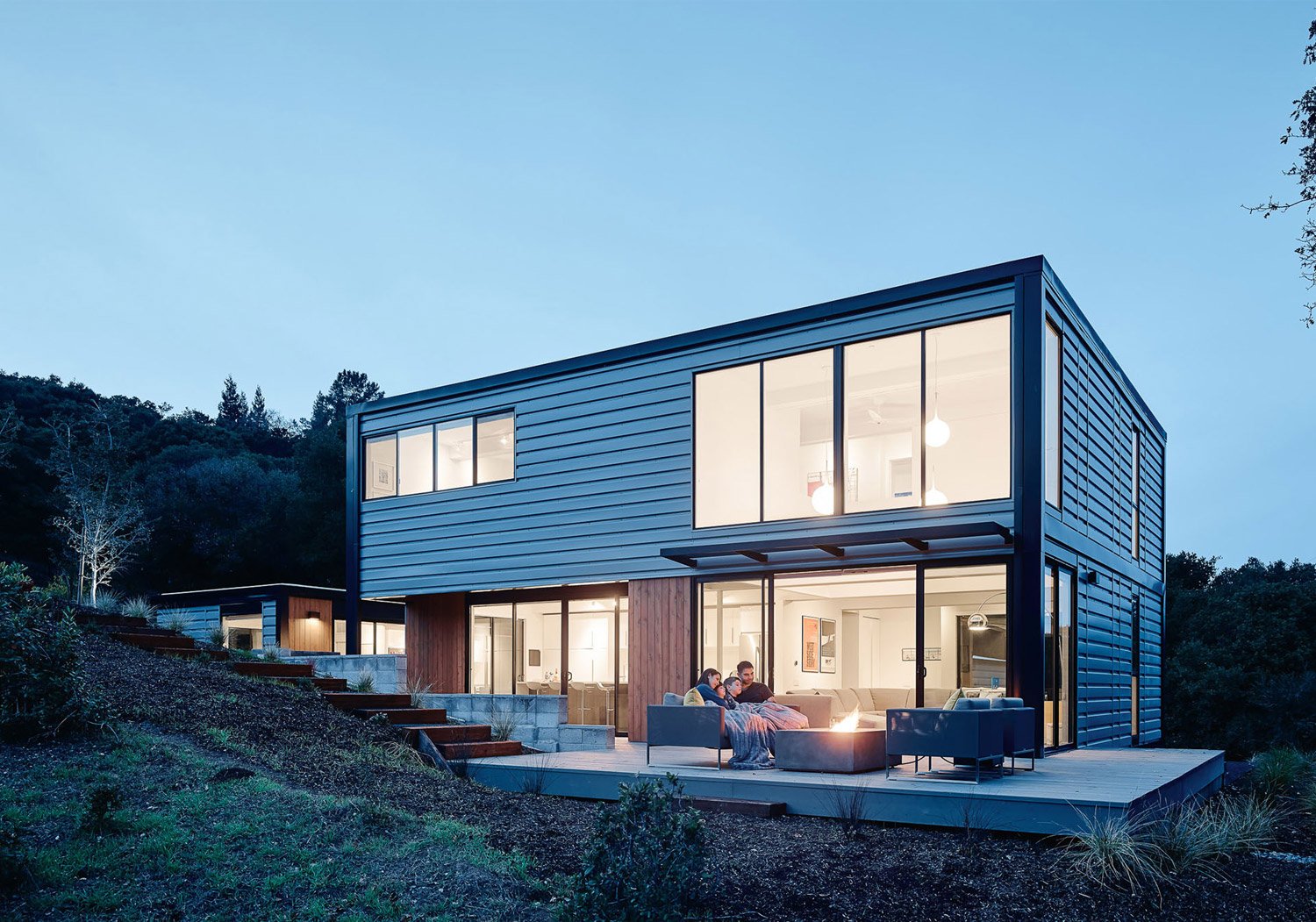
Connect Homes
Established by Jared Levy and Gordon Stott, Connect Homes is an innovative firm in an already forward-thinking field. Using their extensive experience in the prefabricated house industry, the two founders implemented a patented modular system that revolutionizes standard practices. This means that the firm can streamline the entire process to make every modern prefab house greener and as well as more cost-effective. Connect 8 is a perfect example. It features two stories, two deck areas, 3-4 bedrooms, and an open-plan living room and dining room with double-height ceilings.
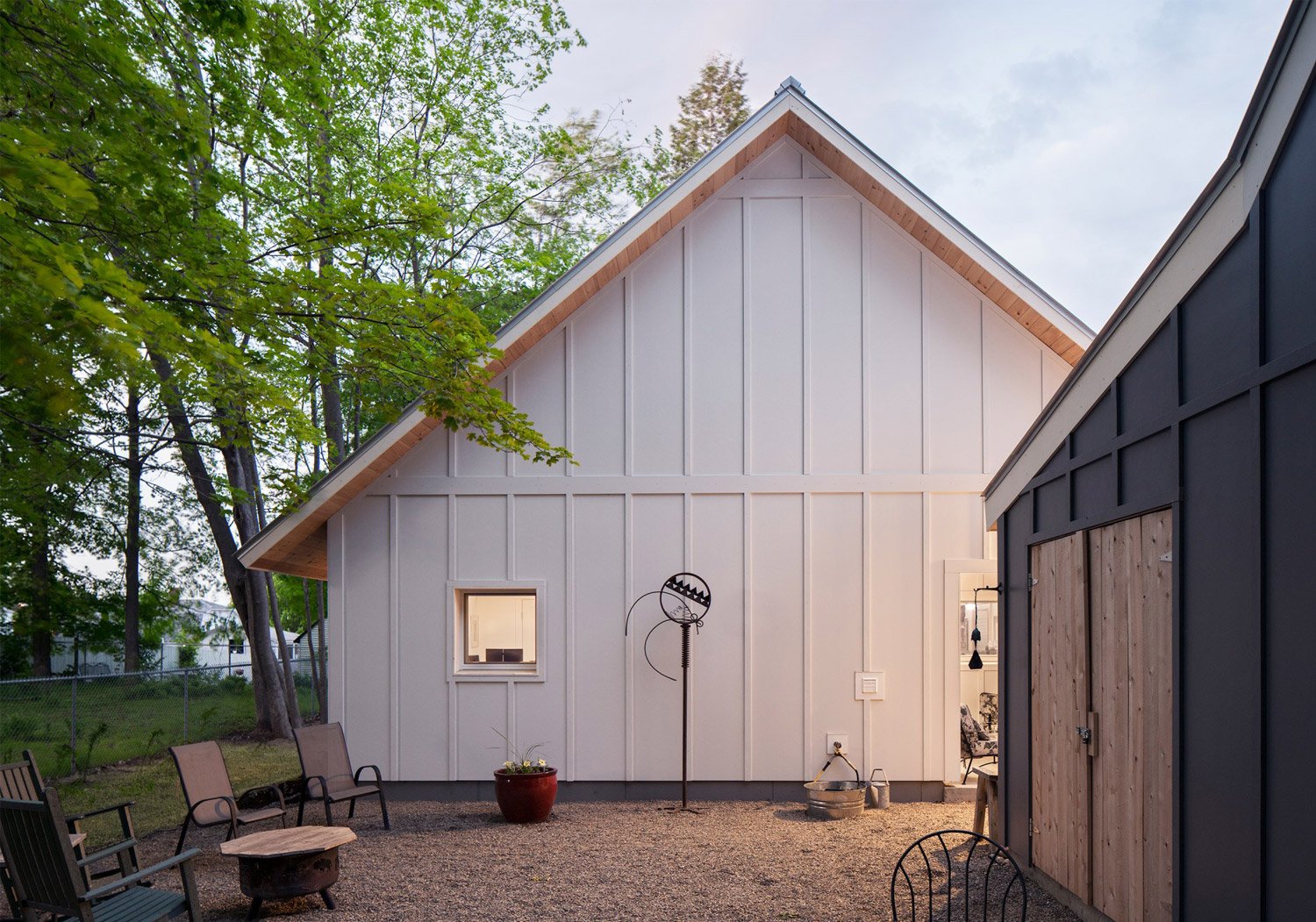
Solsken
Inspired by the sun, wind, earth, and flowers, Solsken (“sunshine” in Swedish) is a passive house that uses the power of the sun with an optimal orientation to provide an energy-efficient living space. Made by Maine-based firm Ecocor in a certified passive house factory with equipment imported from Sweden and a design by Richard Pedranti Architects, these prefab houses range from a compact cabin to four-bedroom family homes. Sustainable materials, natural finishes, and ventilation that filters the air for healthier indoor spaces also define this modern prefab house series.

LV Home by Rocio Romero
Launched 18 years ago, Rocio Romero’s LV Home series has become a symbol of the modern prefab house concept. Minimalist and cleanly designed, these prefabricated houses provide a low-cost, efficient solution to create the perfect home in the location of your choice. The firm’s prefab house design integrates eco-friendly materials and manufacturing systems, offering a range of customization options. Customers can also order only the exterior envelope to reduce costs and to personalize their new home themselves.
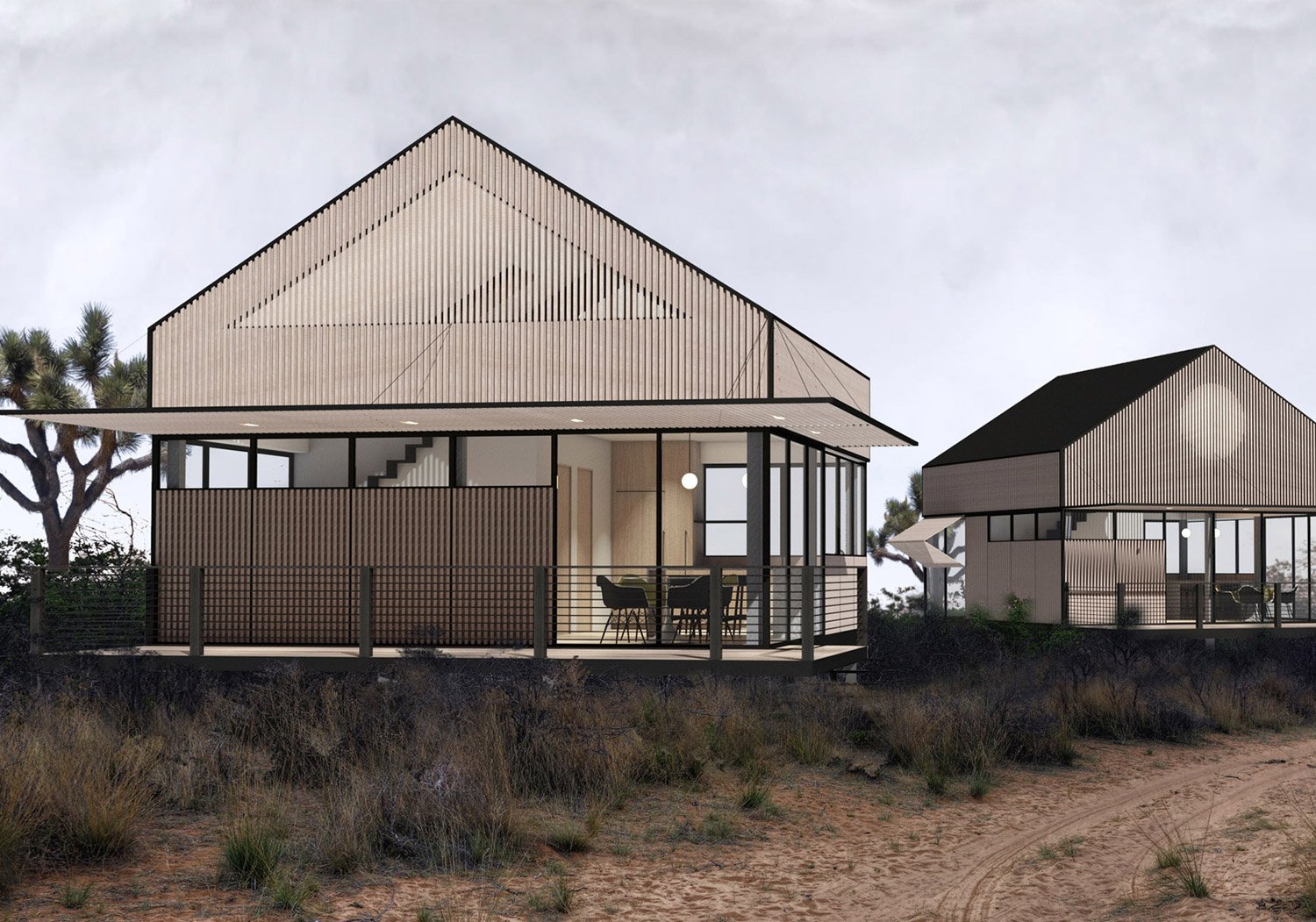
YB1 by Yves Béhar for LivingHomes
Designed by award-winning designer Yves Béhar for LivingHomes, YB1 is a highly flexible and easily adaptable modern prefab house concept. Compact and minimalist, this house makes the most of a limited floor space with an ingenious design. Large windows and glazed walls make the interior feel more spacious. Slatted panels allow the inhabitants to create a more private living space when needed or to reveal the expanse of glass to link the rooms to the outdoors.
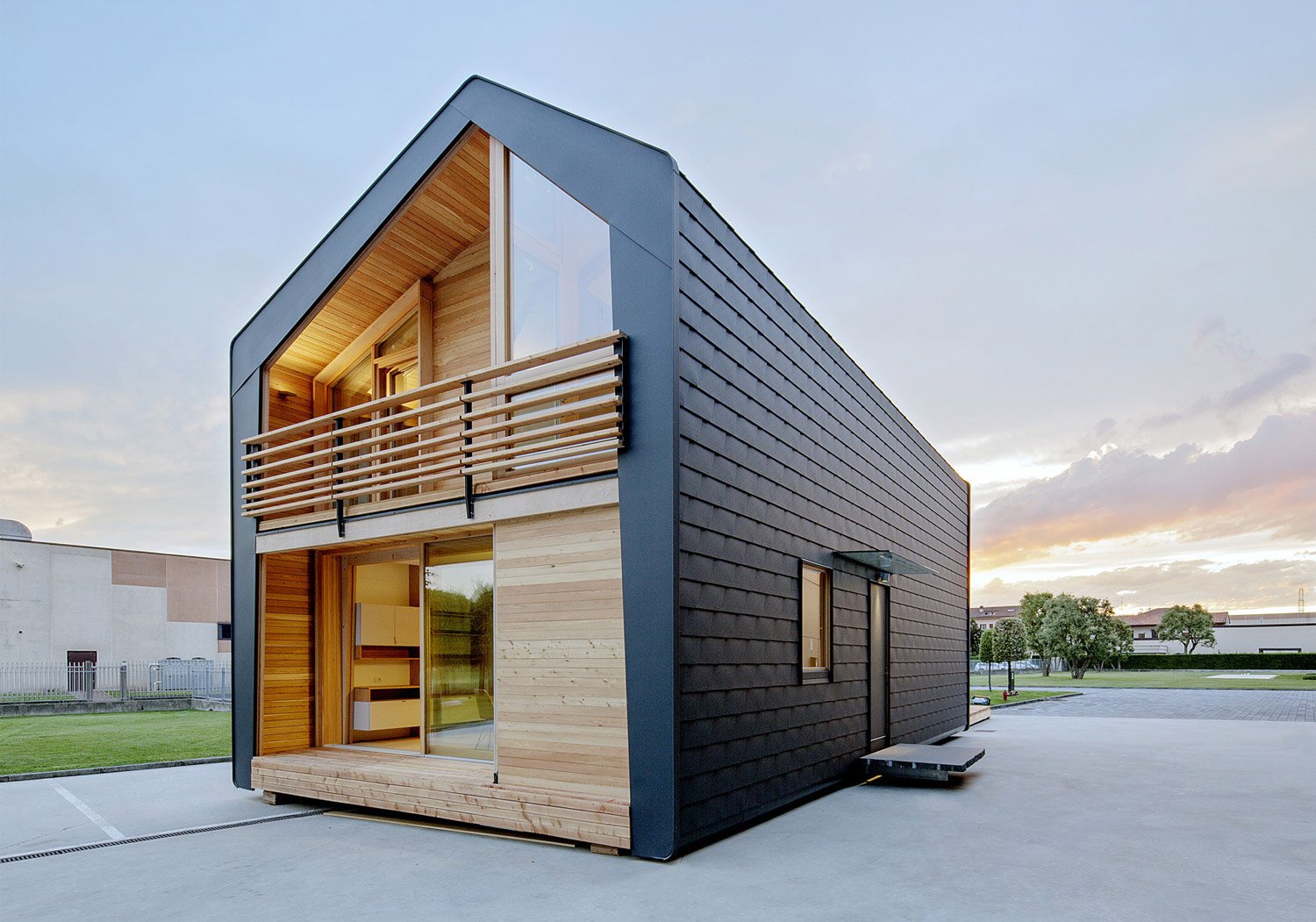
Frame by LeapFactory
Determined to help people live more freely and closer to nature, LeapFactory designs practical prefab houses that focus on creating a relationship between interiors and the surrounding landscapes. The stylish Frame is a modern prefab house that provides an array of custom options. For example, customers can choose between one or two floors and select the external finishes, internal layout, and more. The glass and wood facade provides a great view of the outdoor space while also allowing natural light to flood the interior.
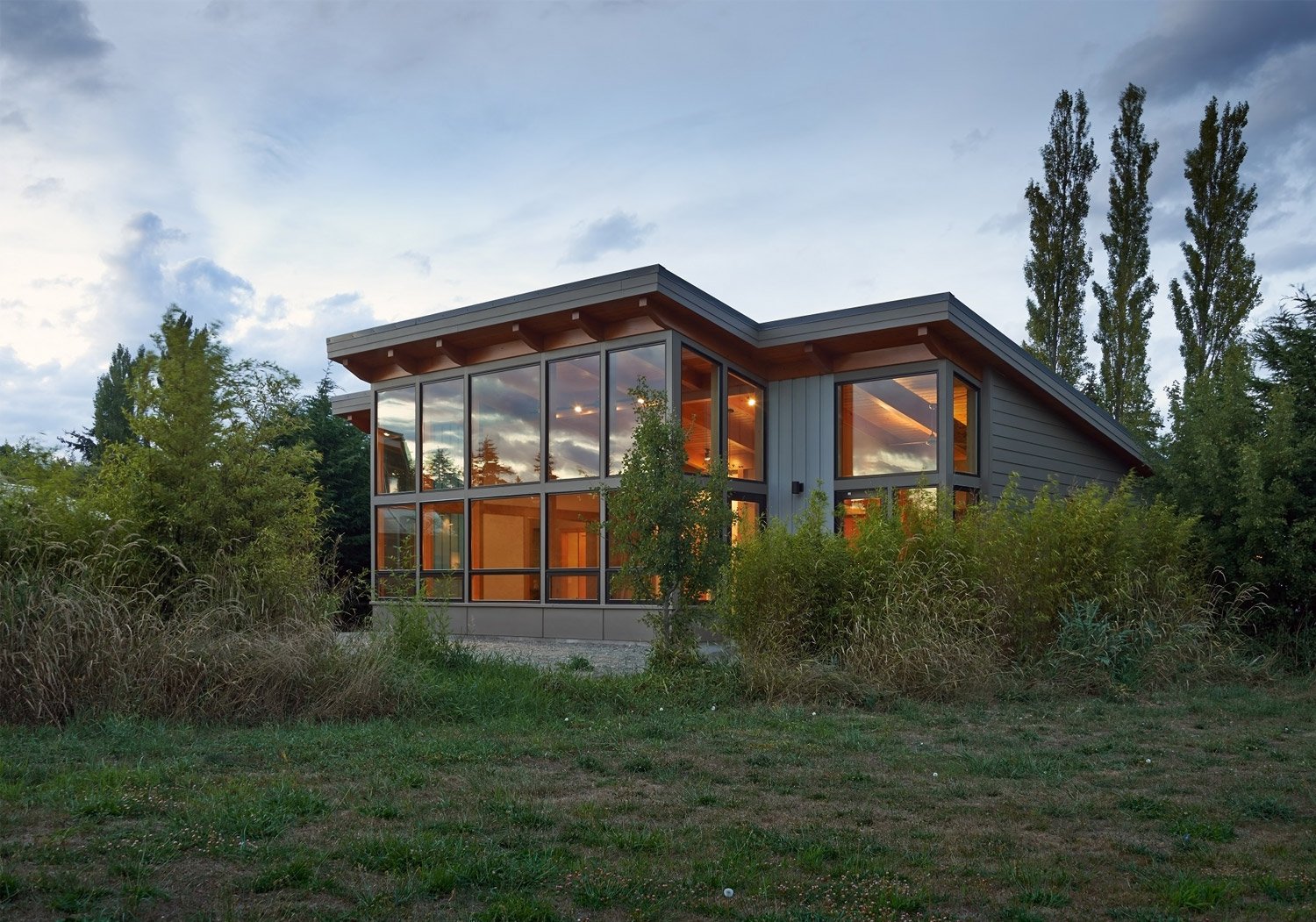
FabCab
FabCab makes prefab structures that suit a huge range of requirements. The architecture/design firm can build anything from a creative studio to a cozy cabin, guest house, or home using sustainable materials and eco-friendly manufacturing methods. Customers can also choose between several standard house models, finishes, interior color palettes, and even lighting designs or appliances. On top of this, custom floor plans are also provided as an option.
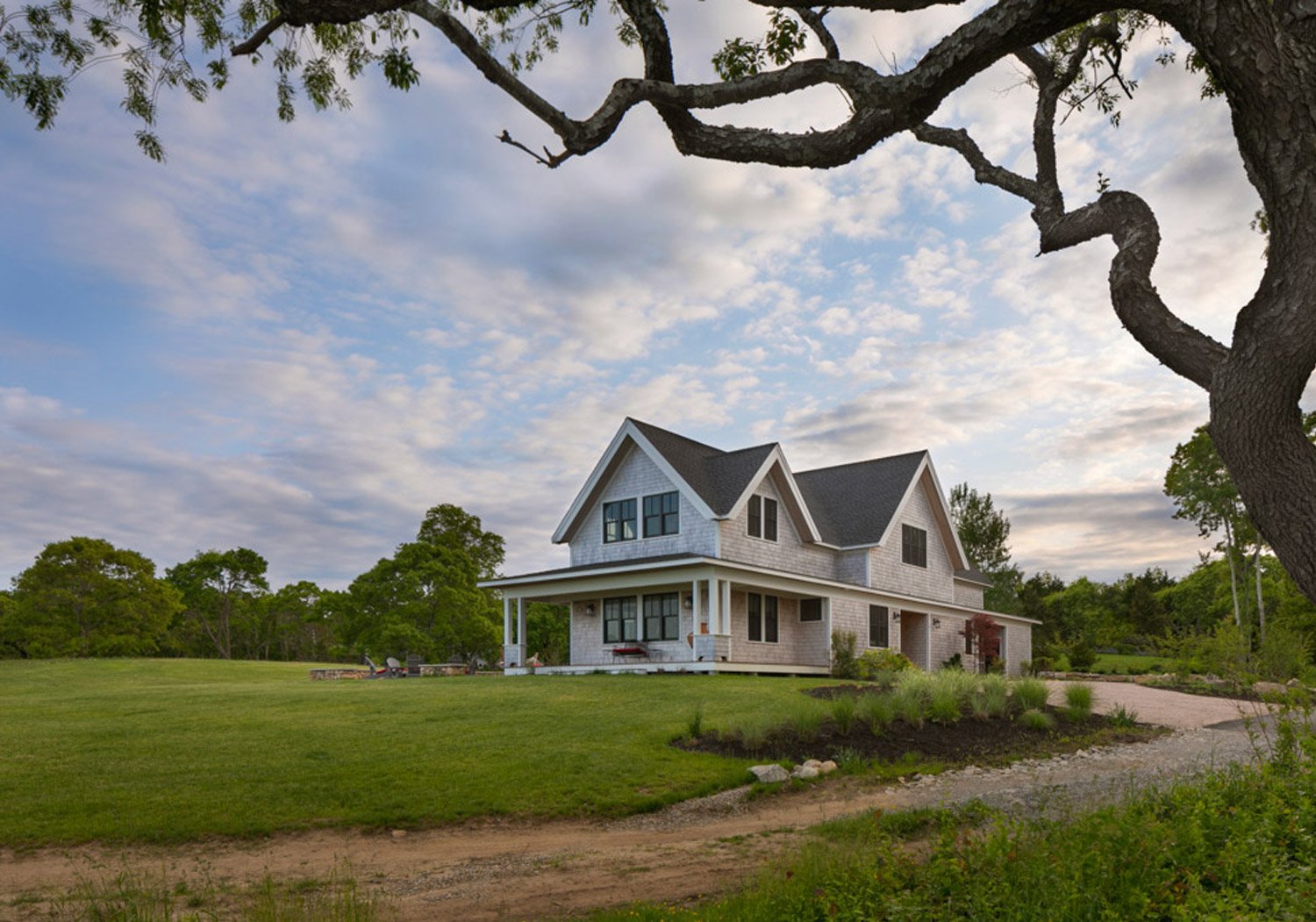
Seaside Escape by Acorn
Designed with an exterior that pays homage to New England architecture, Seaside Escape is as charming as it is practical. This prefab house from Acorn Deck House Company is the perfect home or retreat house. It features a more traditional exterior and a blend of modern and classic touches throughout the interior. Large windows open towards the coastal landscape, with almost every room offering views of the ocean. The roof deck welcomes the inhabitants to a picturesque outdoor lounge space.
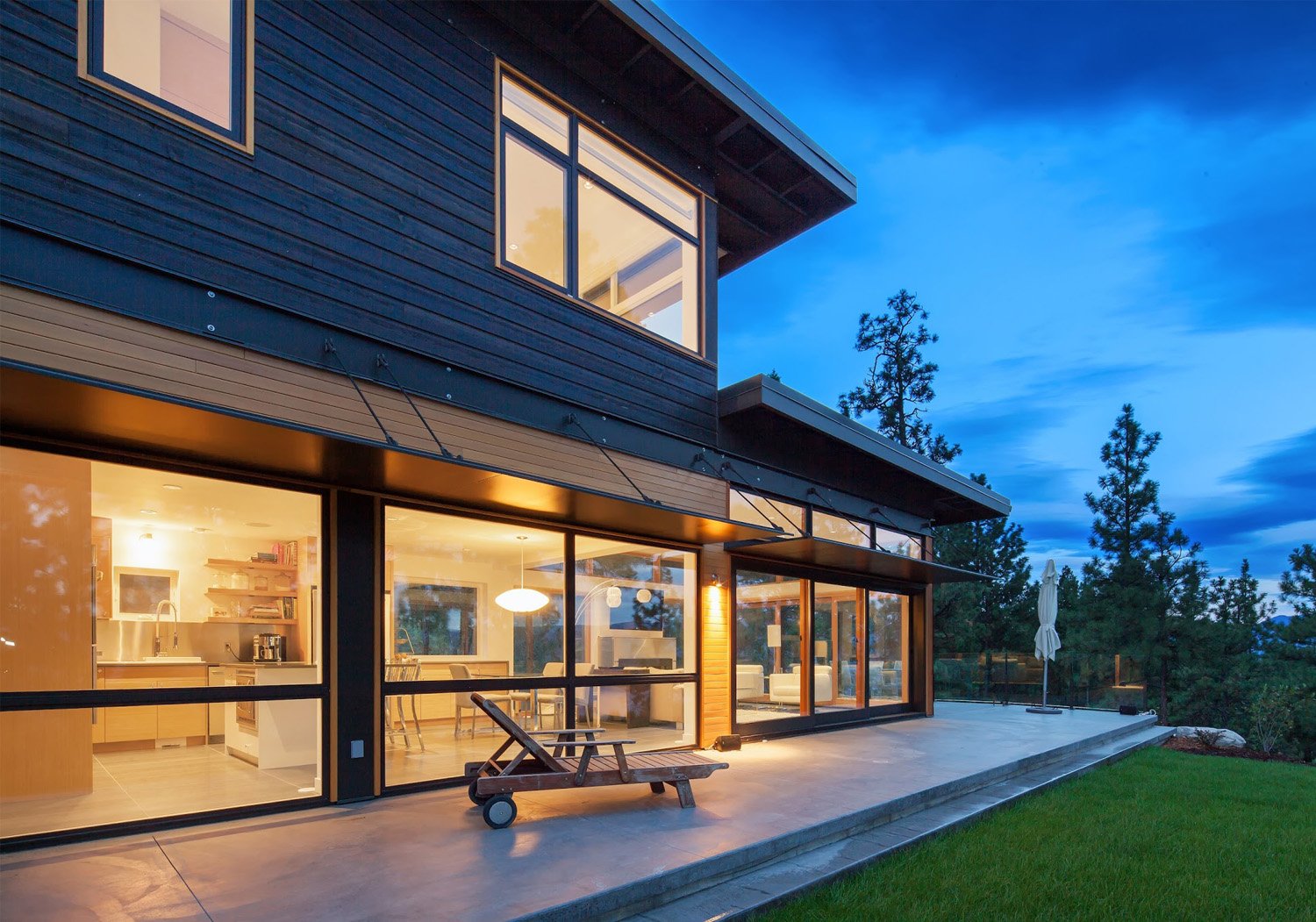
Dvele
Dvele is a new modern prefab house concept that combines standard prefabrication building methods with state-of-the-art smart systems. Put more simply, these are prefab houses that incorporate the IoT in living spaces to make everything run smoothly. Apart from their refined, high-end interior design, Dvele homes are also built to passive house and LEED standards. Plus, for every prefab house they build, the Dvele team will give a simple home to a family in need and will plant 10,000 trees.
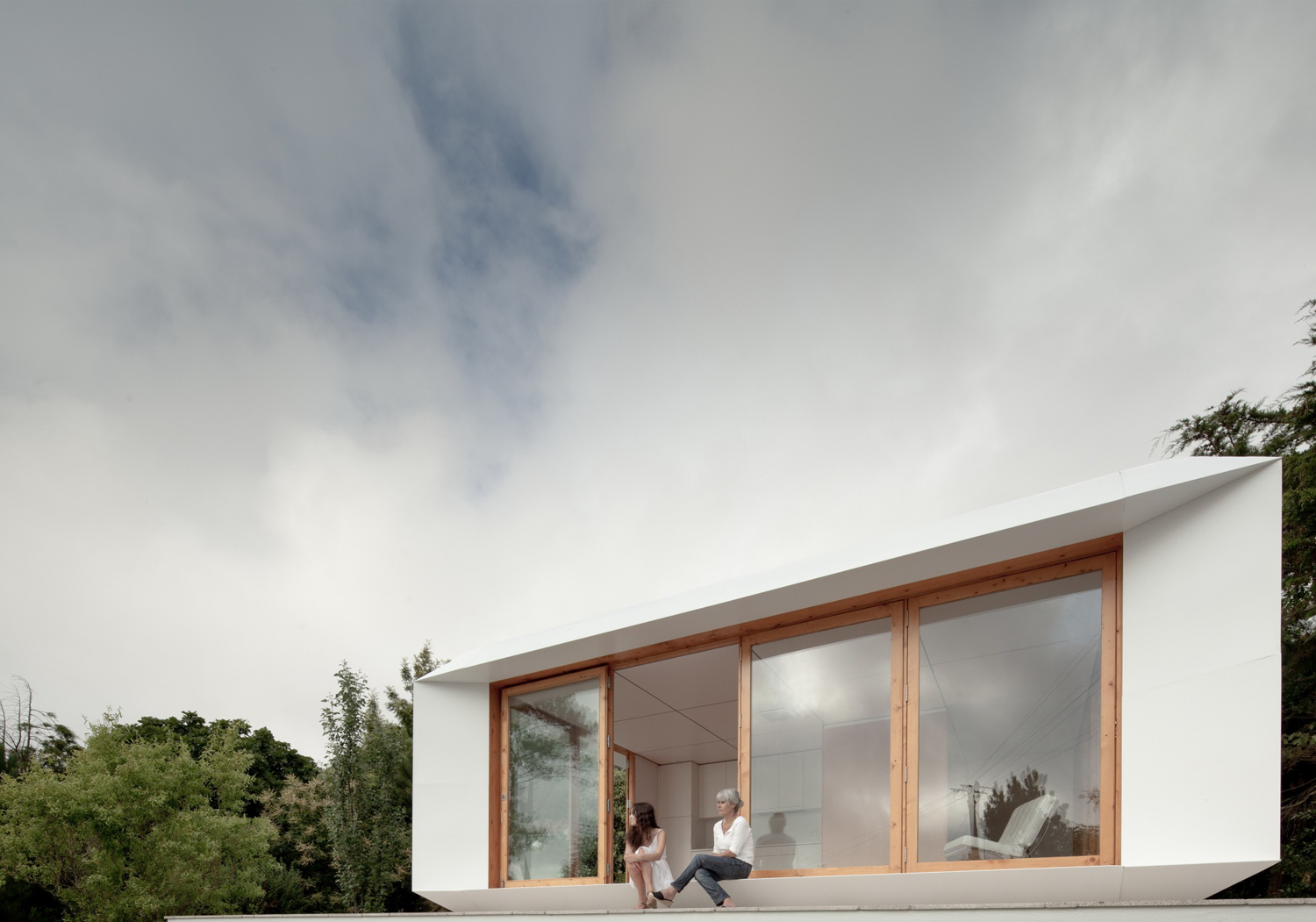
MIMA House
Like other modern prefab houses from our list, MIMA House blends high-end design and multi-functionality. This award-winning house has a straightforward square floor plan and a flat roof, with four almost identical facades. Supporting pillars are placed at the corners to allow the use of glass walls in between to optimize access to views. Thanks to an ingenious partition system that uses integrated tracks, the owners can easily open or close different areas as needed. Adding even more flexibility to the design, dual-tone finish panels attached to these wall frames allow the users to change the décor by simply flipping the panels over.
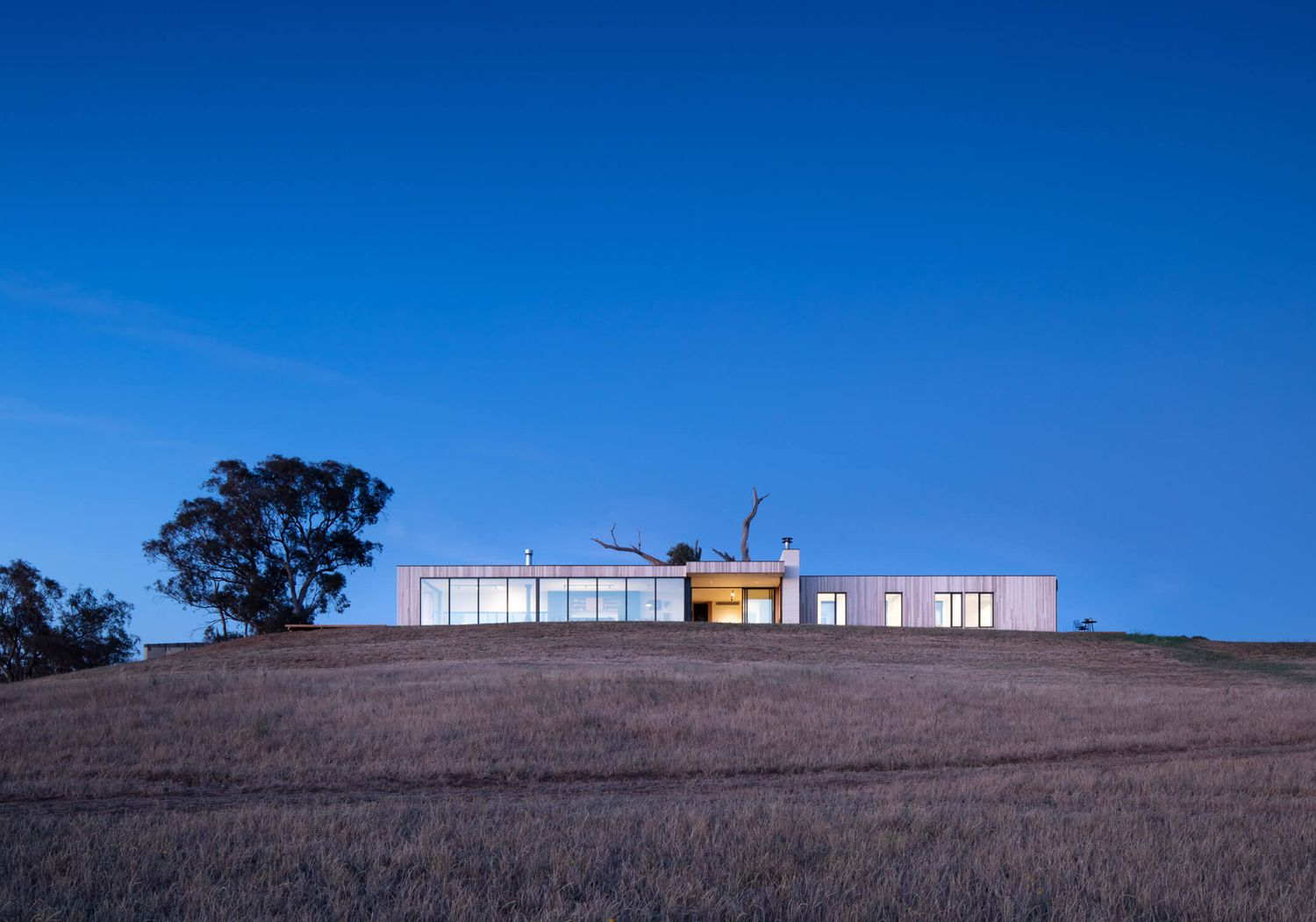
Modscape
Australian company Modscape designs modular houses that fuse contemporary design with the convenience of prefab building methods. For this spacious home in a rural area near Orange, New South Wales, Australia, the studio used only three modules to create an expansive living space. The house features ash timber cladding that will develop a patina over time. The T-shaped dwelling separates living, sleeping, and utility wings. Floor-to-ceiling windows maximize the pastoral views and flood the interiors with light. This gorgeous prefab house also features a partly enclosed porch with an outdoor fireplace and hammock hooks.
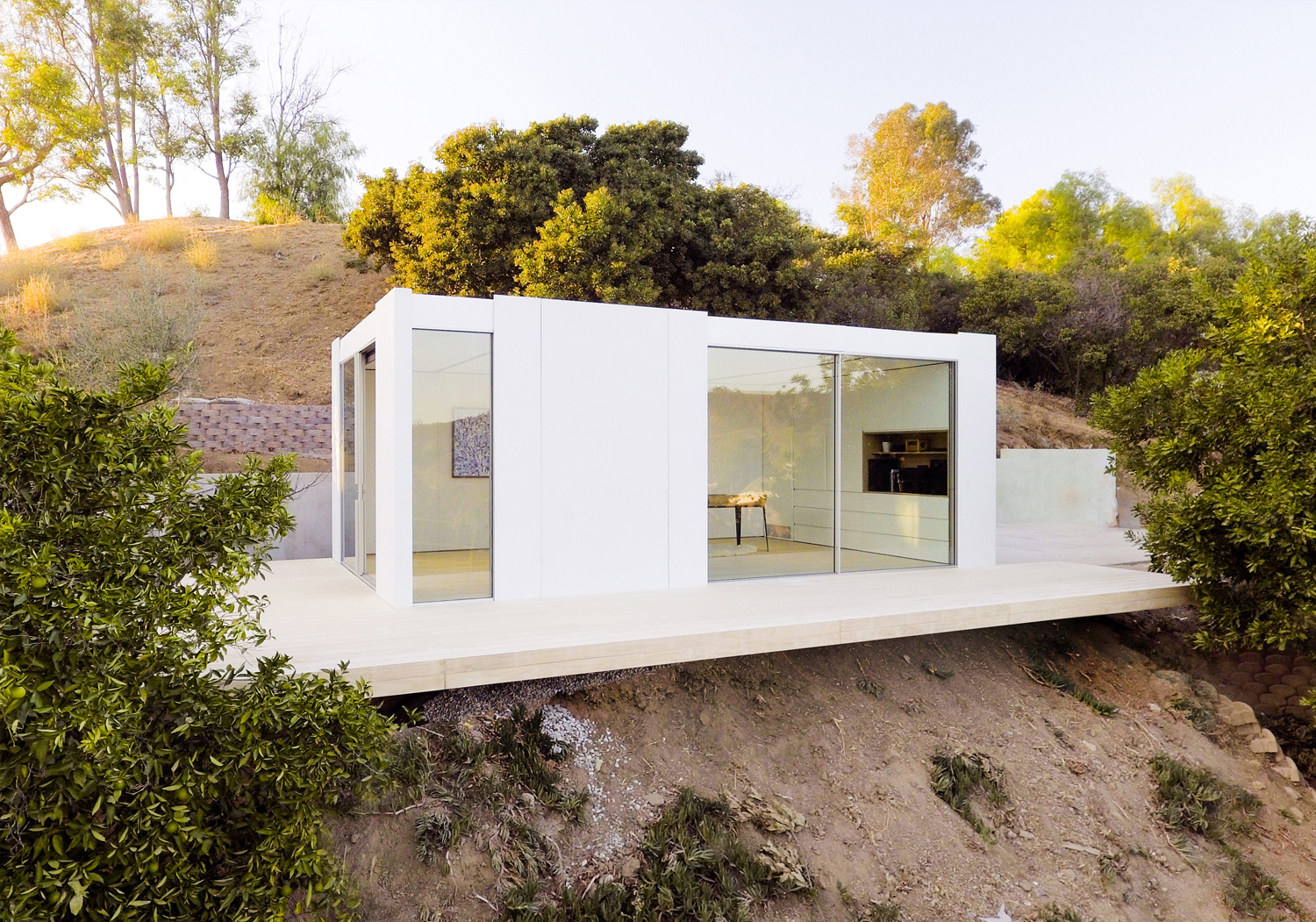
Cover
Los Angeles-based Cover makes the most of the latest technologies to create clean, modern prefab houses that look gorgeous. The company uses proprietary digital software as well as a patent-pending panel building system to bring the customers’ dream homes to life quickly. Everything is optimized, from the size of the building’s footprint to the placement of the electrical sockets. Floor-to-ceiling windows, sustainable bamboo furniture, and high-end appliances are some of the available features for the Cover houses. Unlike many other companies, Cover takes care of every aspect of a project, from concept to permits, manufacturing, and down to the last finishes.

Icon
Designed and produced by Salt Lake City-based company Vurtical, Icon is an elegant prefab home that brings the outdoors in with huge windows and generous glazing. This modular, prefab house has three bedrooms and three bathrooms. Open-plan and bright, the interiors connect the inhabitants to the landscape via large glass windows and doors. Clerestories bring more natural light into the home. This modern prefab house features three volumes: one contains the garage and ski storage, another the social spaces, and the third the bedrooms. A spacious deck provides the perfect solution to create a cozy outdoor lounge space with a fire pit or barbecue.





