A modern brick house selection for architecture and design lovers.
Whether it brings rustic warmth or industrial warehouses to mind, exposed brick architecture has a distinctive character. It can be traditional or contemporary, or even a blend of both. A quintessential building material, brick – along with wood – brings the concept of “home” to mind. We have put together a modern brick house list that contains an array of designs, from all over the world. From the bricks design house concept that re-invents ruins into a work of art to the house designed with bricks in creative patterns and colors, and many more designs, here you can find the ultimate brick dwellings.
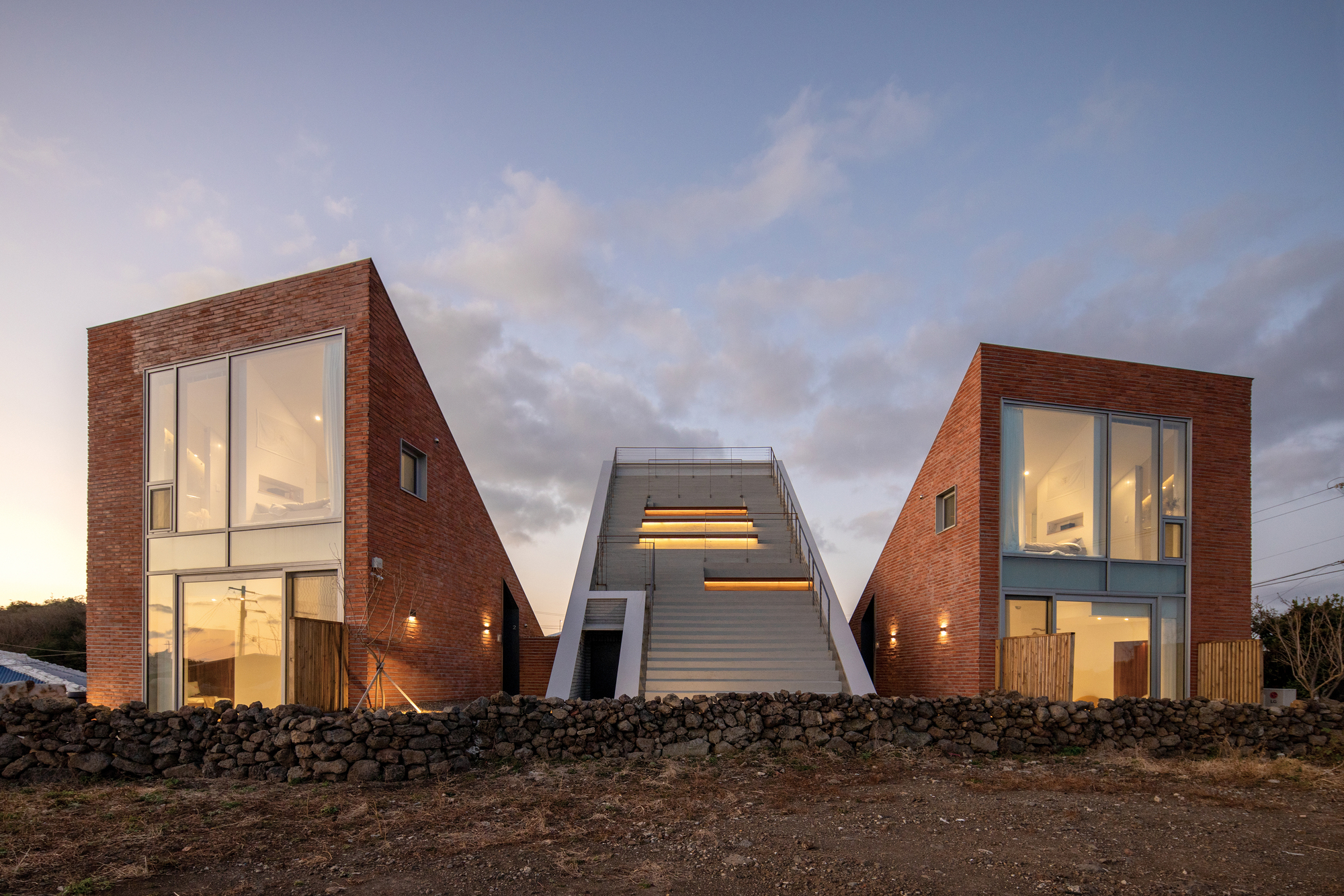
Located on Jeju Island, South Korea, this house has a contemporary design that nevertheless celebrates the beauty of the landscape and vernacular architecture. Formative Architects completed the project for a client who wanted a home as well as spaces for renting to people who want to visit the island and its famous Olle Trail. Instead of one monolithic structure, the house features two angular volumes with a staircase element in the middle. The studio used red brick for the walls and roofs of the two main volumes, and gray brick for the stairs that reach three stories in height and almost seem to lead to the sky. One building houses the family home, while the other contains guest rooms which travelers can rent.
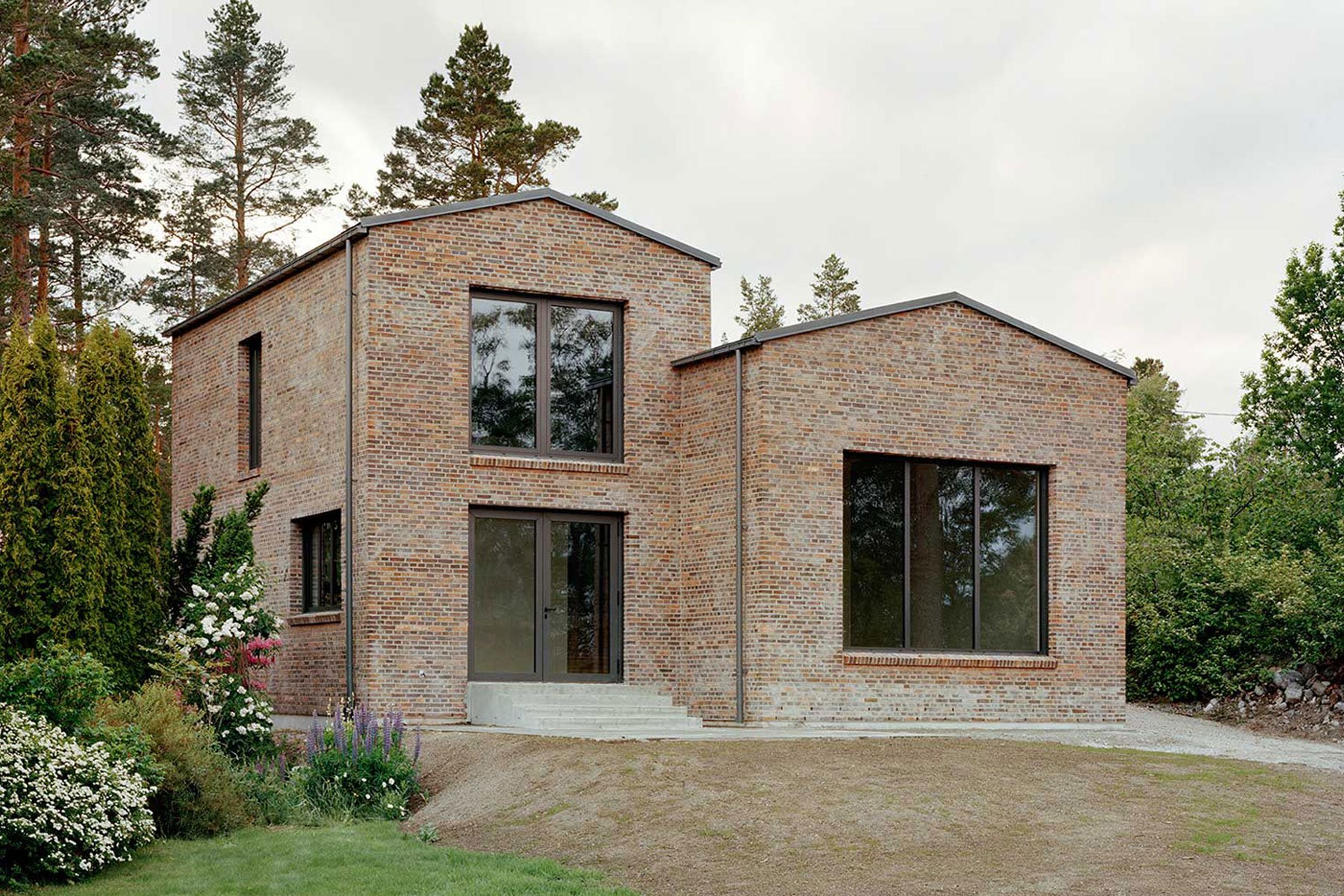
Built on a sloping site, this modern brick house features two volumes at different heights. While the entrance is asymmetrical, the side that faces the garden and lake has a more formal design. The split level interior draws inspiration from the Raumplan concept envisioned by architect Adolf Loos in the 1920s. Here, architecture studio Hermansson Hiller Lundberg created interlocked spaces that flow into each other in a space bathed in natural light.
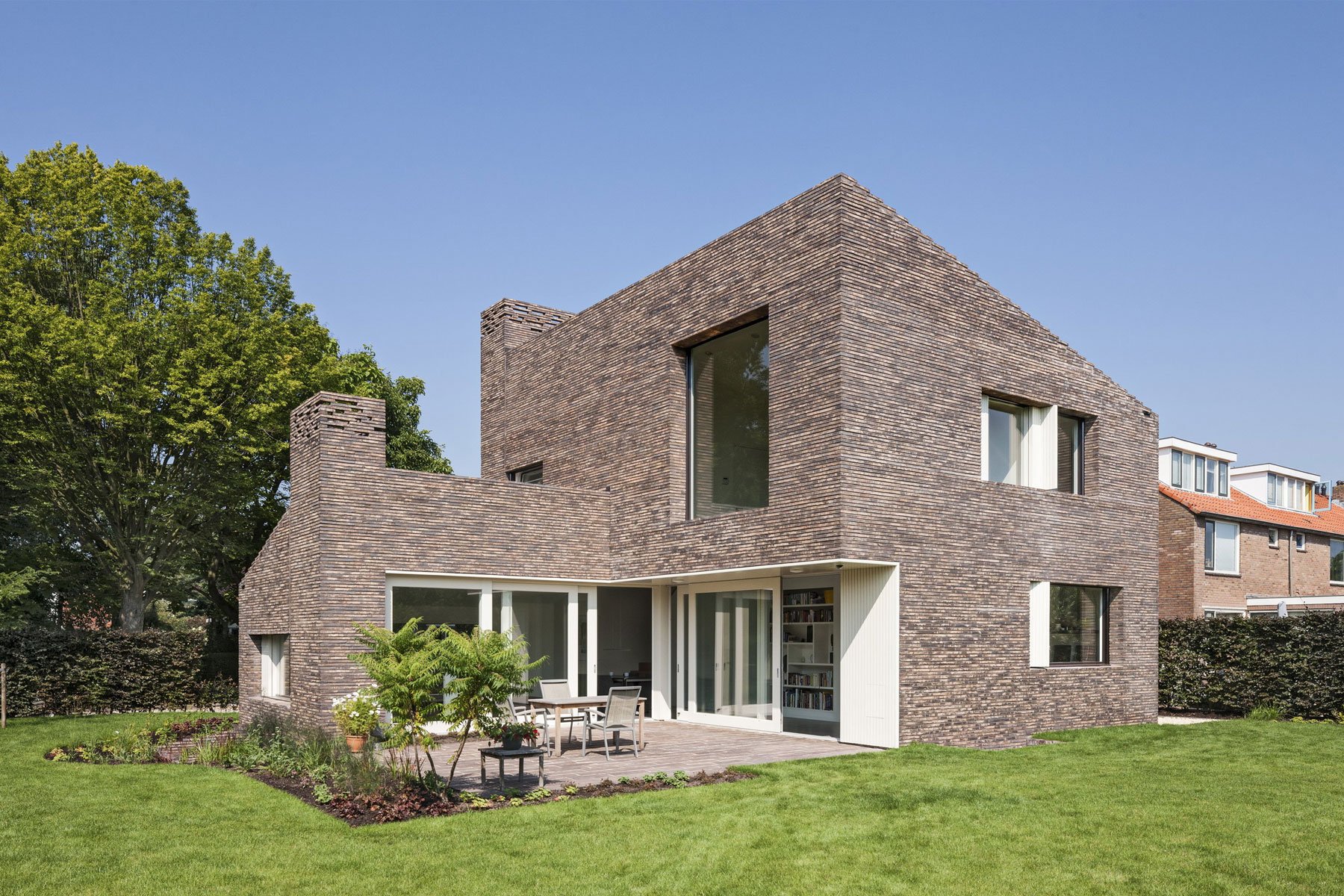
Built with handmade bricks, this house completed by Zecc Architects strikes a creative tone compared to traditional designs. The exterior walls boast a striking texture and warm colors that complement the contemporary aesthetic of this bricks design house in the Netherlands. The interior features white walls that contrast the exterior, while large, deep sill windows flood the rooms with natural light and open the living spaces to a patio and garden.
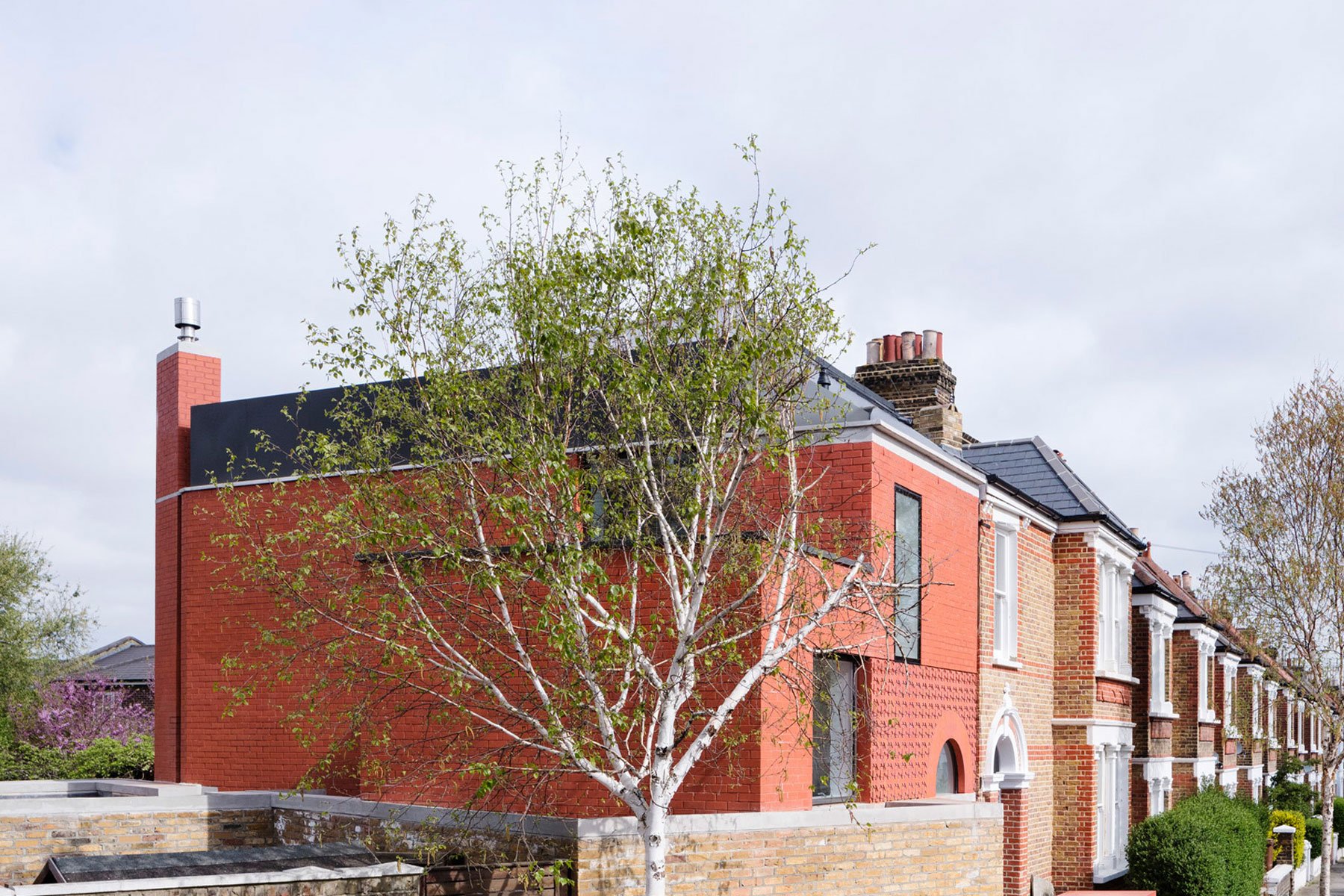
Red House by 31/44 Architects offers an imaginative, contemporary twist on Victorian brick houses. It features a fresh design with bricks in a vibrant red color. A relief pattern on the facade reminds of tile floors from Victorian homes. This modern brick house also features an arched opening and an upper floor window, both elements mirroring the neighboring houses. Two courtyards bring plenty of natural light inside the living spaces, linking the interior to the outdoors at the same time.
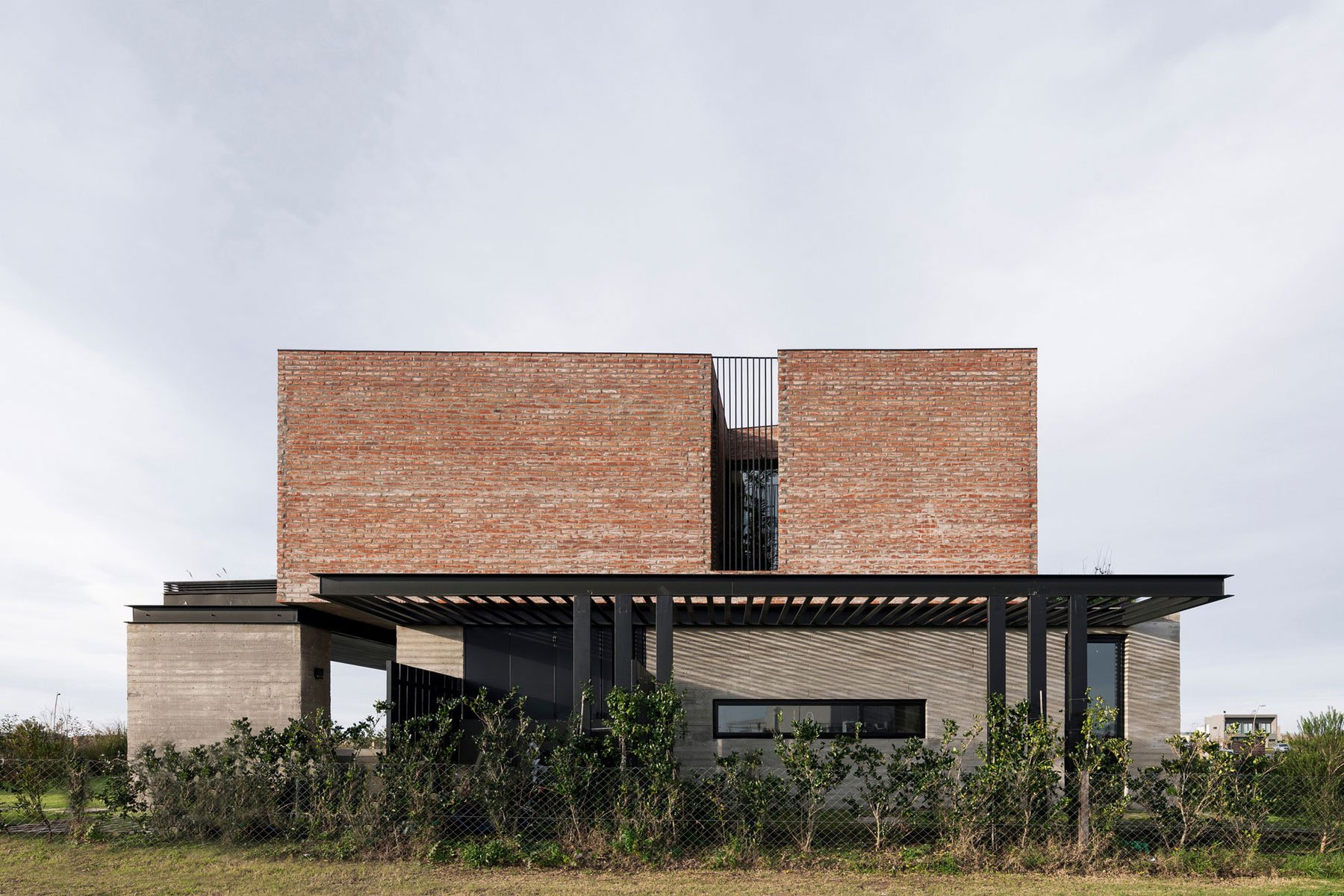
To design DaB House, BAM! arquitectura explored the duality between the landscape and architecture. While inspired by the natural setting, this dwelling is firmly anchored in contemporary design. It features a concrete base that provides the base for an exposed brick volume, with black steel elements adding an industrial touch to the design. Patios, terraces, and a pool area expand the living spaces, inviting the inhabitants to spend more time outdoors.
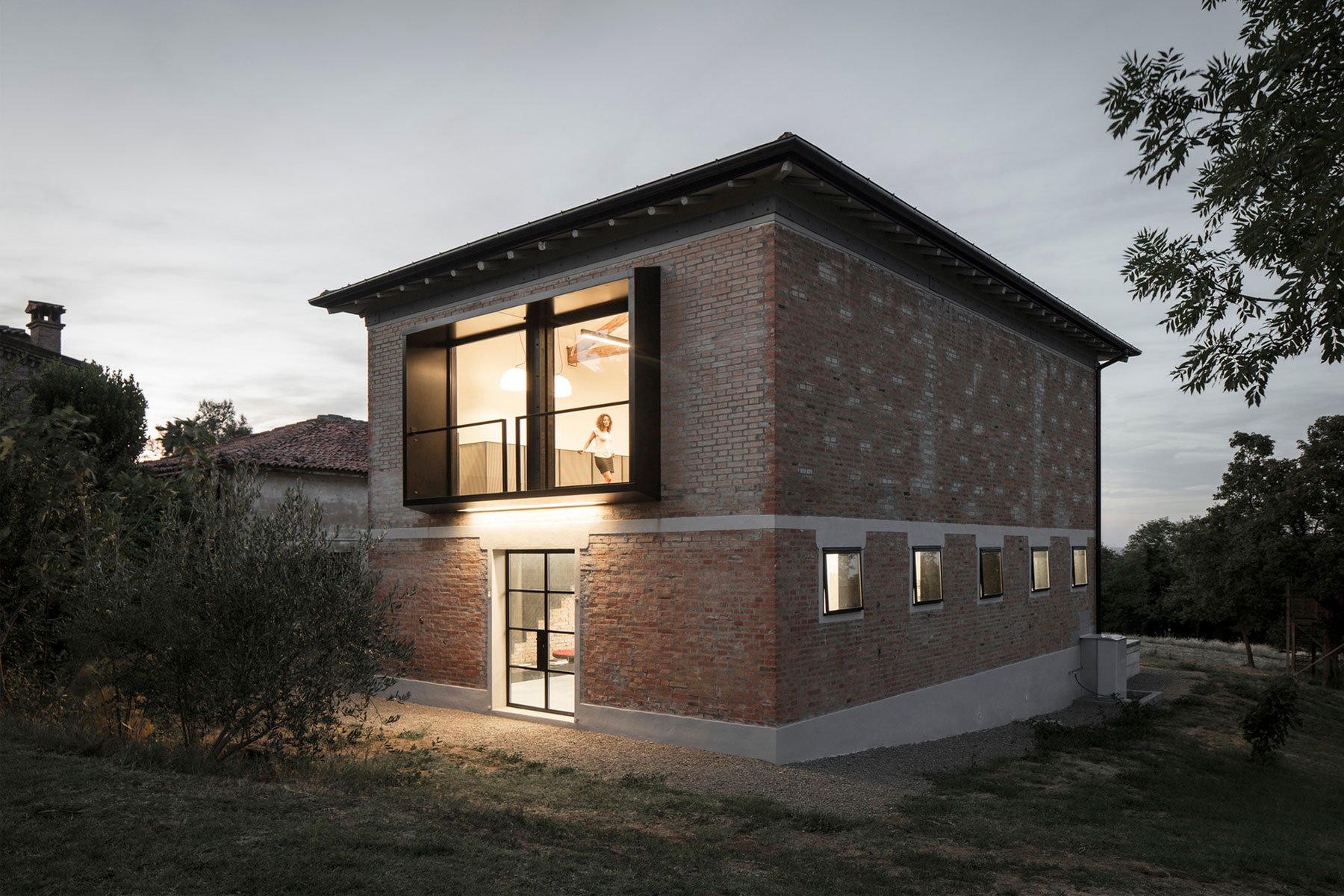
This bricks design house is different from the rest of the dwellings on this list. And not just because it’s designed by an Italian studio. Part art studio, part lounge space, this cozy structure effortlessly blends rustic and industrial touches in a cohesive, contemporary design. To create this charming live and work space, Ciclostile Architettura renovated a 1960s barn completely while still keeping its character intact. The studio left the brick walls exposed inside the house, complementing their textured surface with steel, concrete, and wood surfaces.
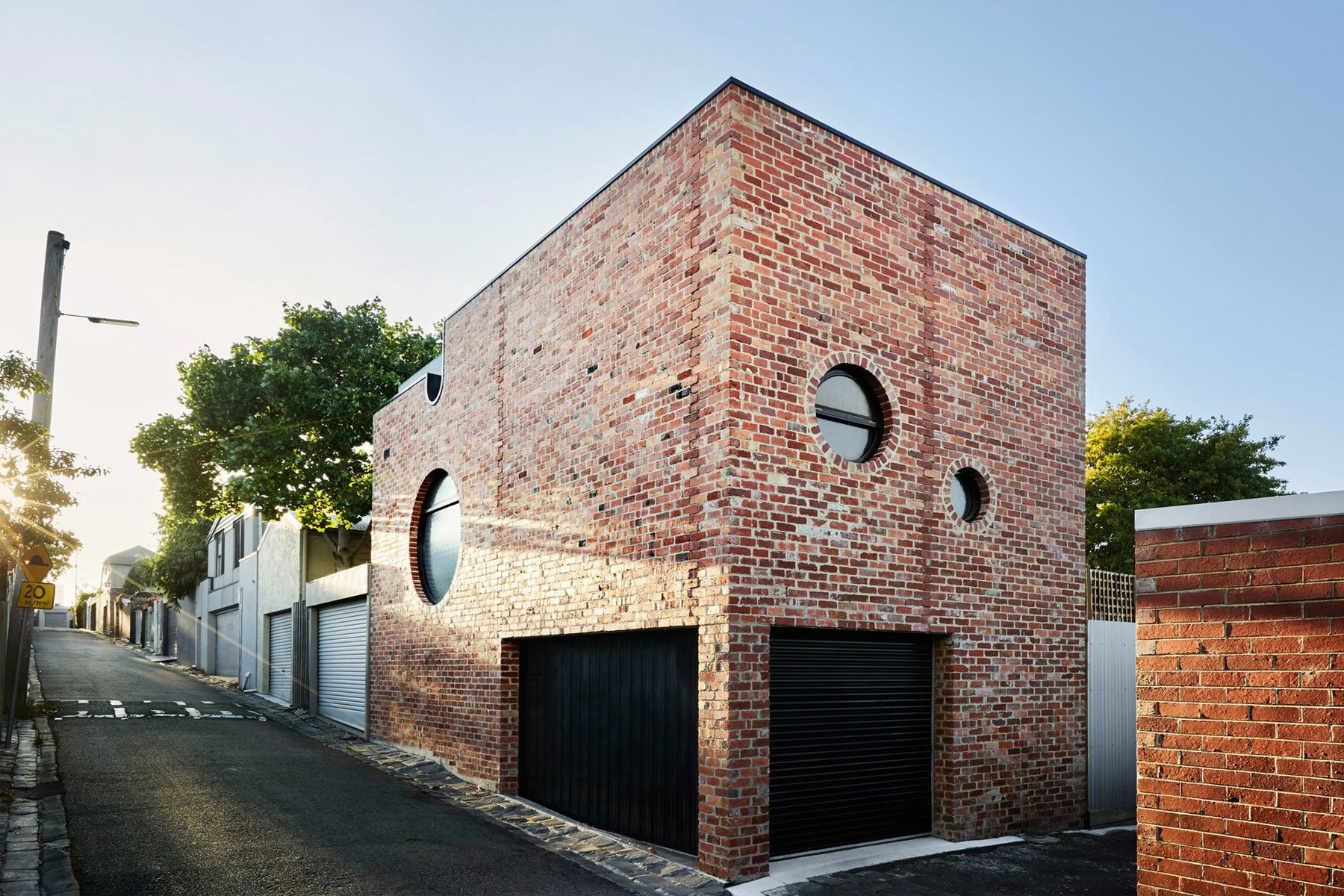
Designed by Austin Maynard Architects, Brickface is a cool extension that maximizes available space in a compact footprint. The volume has a simple rectangular silhouette punctuated by round windows. Creative and fun, this modern brick house features bright blue and red glazed bricks that add a focal point. A spiral staircase by the pool leads to the roof, where the studio designed a serene outdoor space complete with greenery and lounge areas.
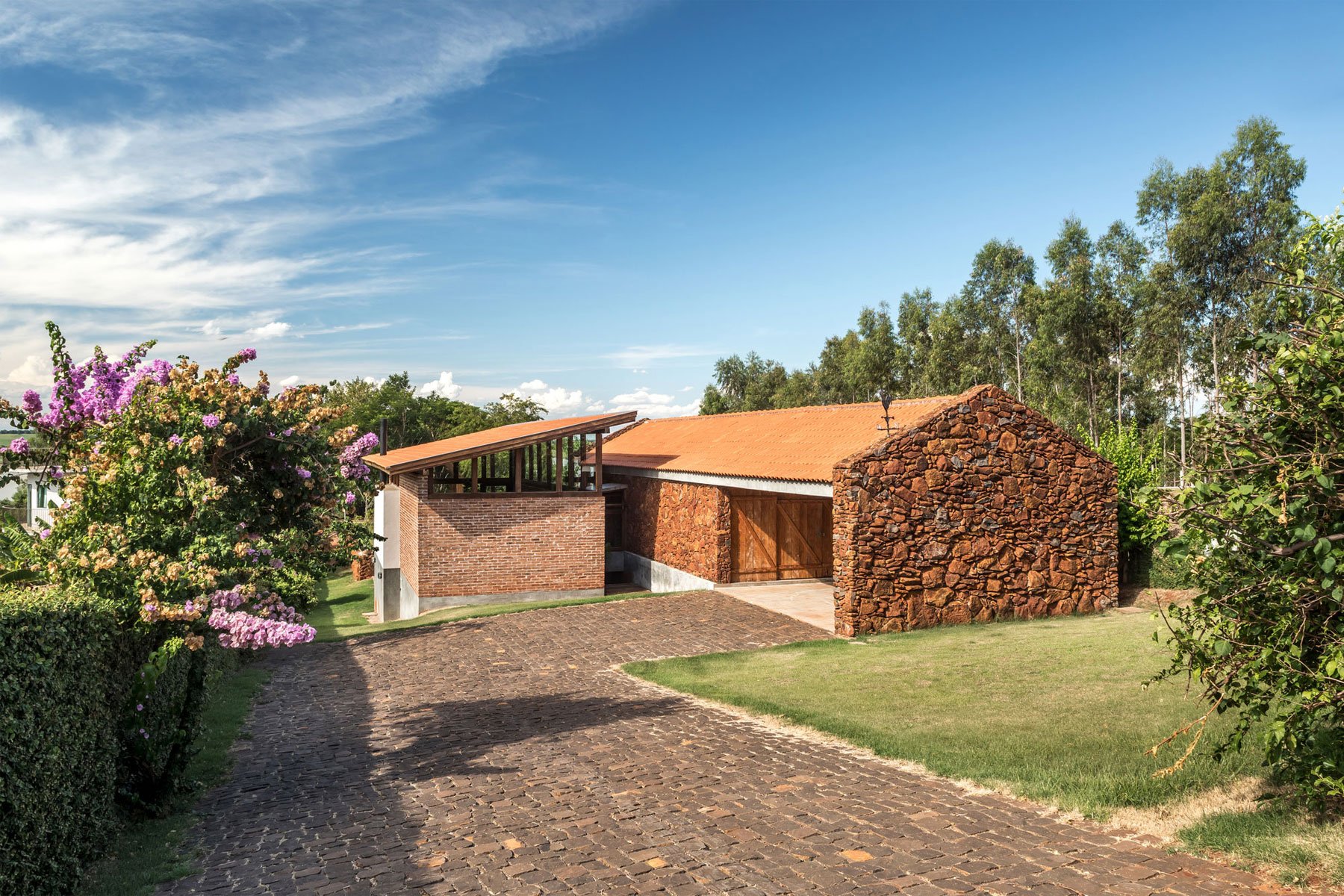
Built in Brazil, close to a river and a lake, this house built with bricks sourced from an old factory has a distinctive personality. The Solo Arquitetos architecture firm used both recycled brick and natural stone from the excavation site to build two volumes for this holiday home. Naturally, the buildings have stunning textures and warm colors. The brick volume houses the social spaces. It features exposed brick walls, natural rugs, wooden furniture, and tile flooring in a décor that is as welcoming and cozy as it is elegant.
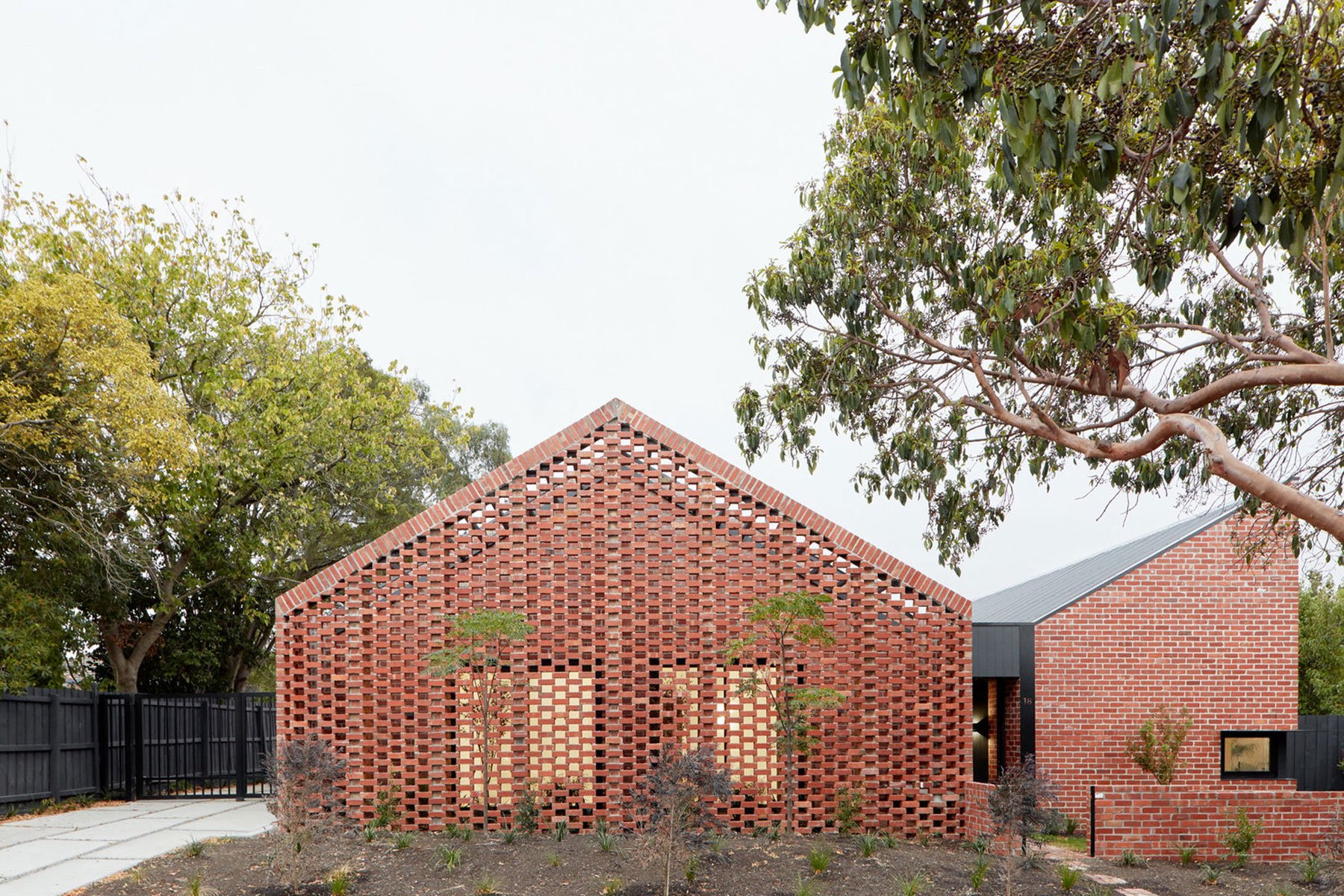
One of the most creative designs on this modern brick house list, Bardolph Gardens by Breathe Architecture features an ingenious use of the traditional material. Apart from exposed brick facades, the dwelling also features perforated brick screens. While they provide privacy to the living spaces, the screens also soften the solidity of brick cladding and filter the natural light. Extra high ceilings, white walls, and generous glazing make the interior look airy, bright, and relaxed.
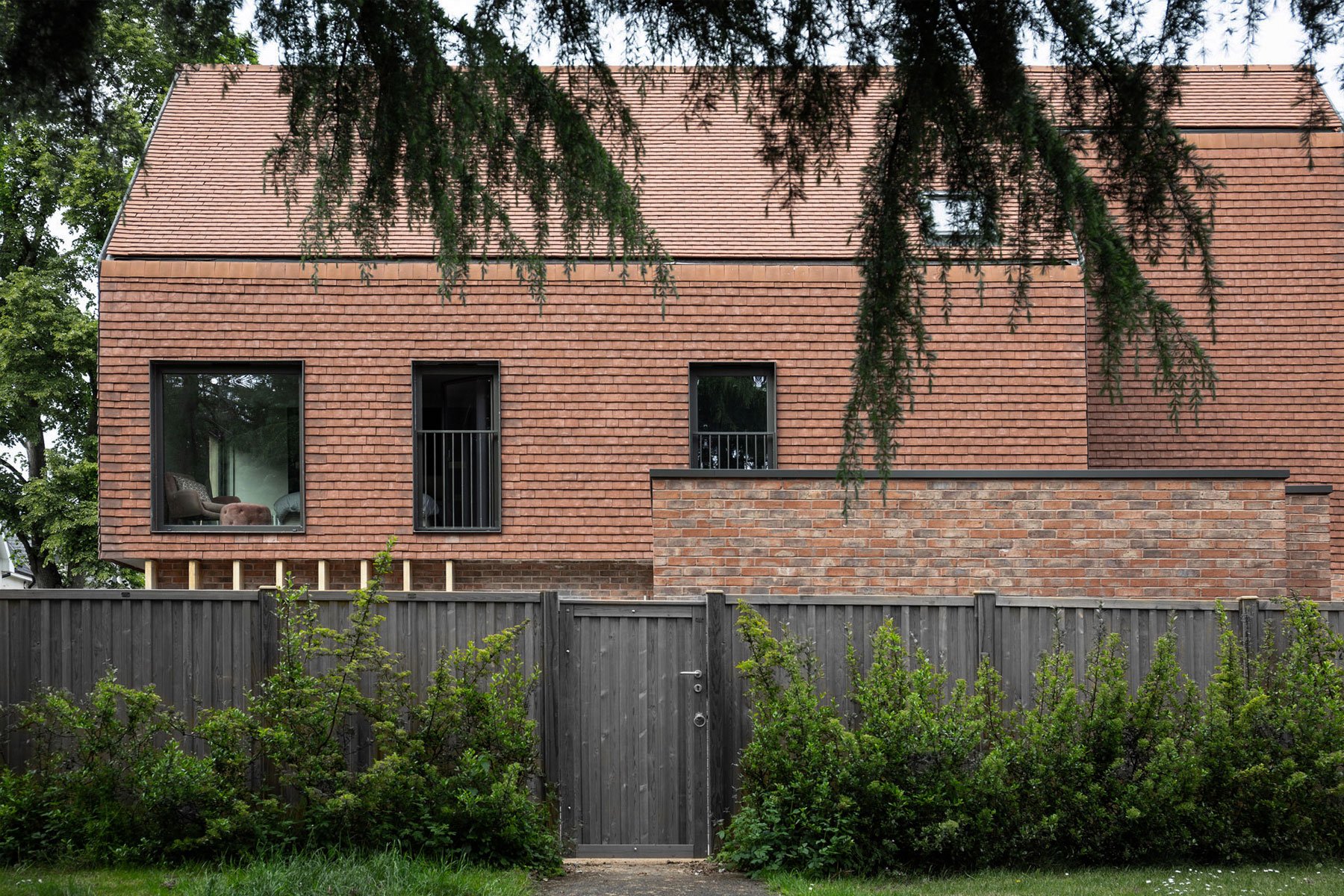
Terracotta House by Annabelle Tugby Architects has an earthy character thanks to the use of both brick and terracotta in the design. The house boasts an exposed brick plinth that provides support to and complements the upper floors clad in handmade terracotta tiles. The rich brown colors and play between different textures give this modern brick house a distinctive look. Built near an agricultural park, the house blends into the setting with a contemporary take on traditional materials.
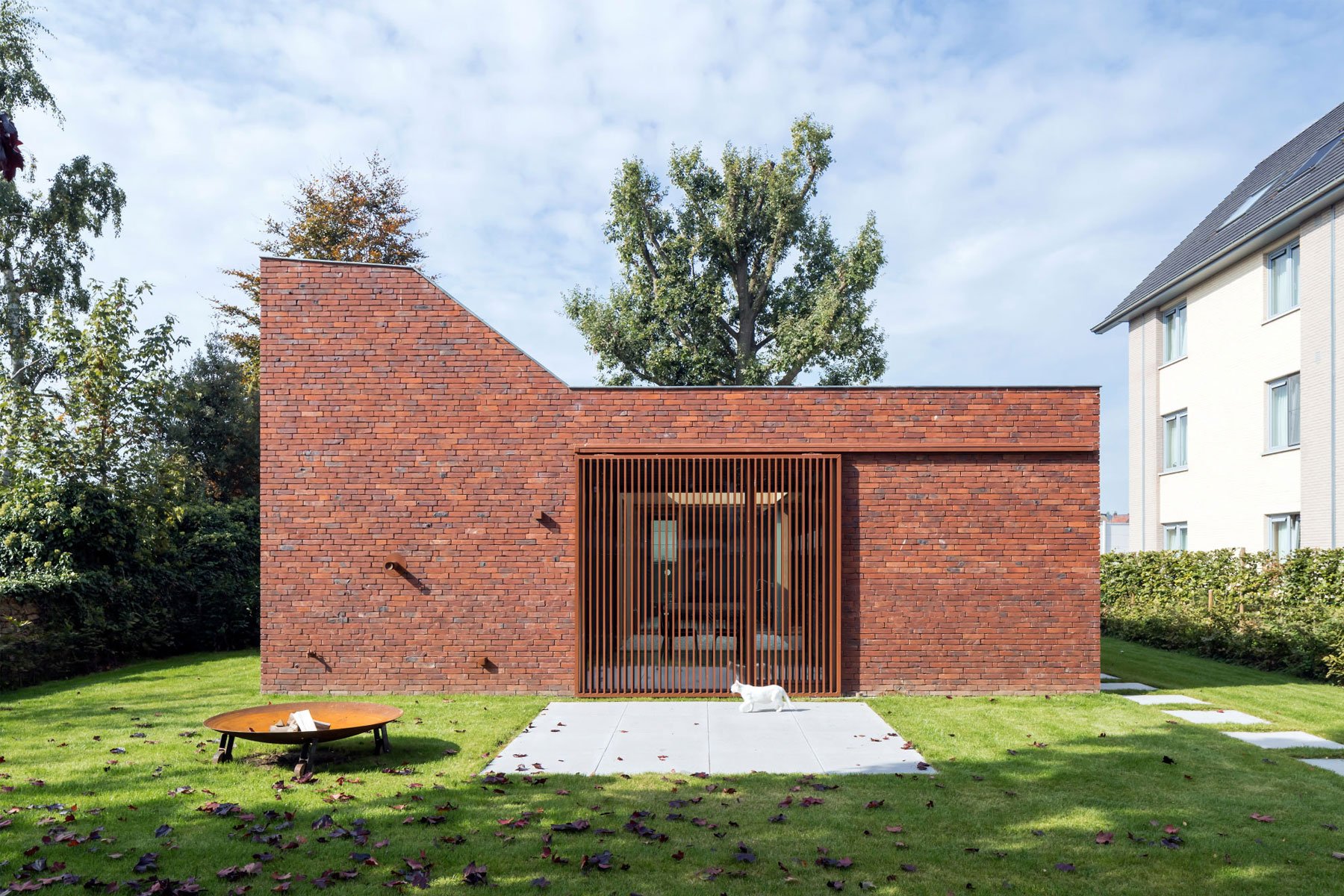
Distinctly modern yet also inspired by Roman patio houses, this bricks design house is creative and bold. dmvA Architecten designed House H with a clean, angular form and richly colored brick walls. The volume features two orthogonal axes and an interior courtyard, aluminum sliding shutters that reference rural barns, and an asymmetrical roof. Contrasting the warm colors of the exterior of this modern brick house, the interior is light and bright, which also makes the living spaces appear more spacious.
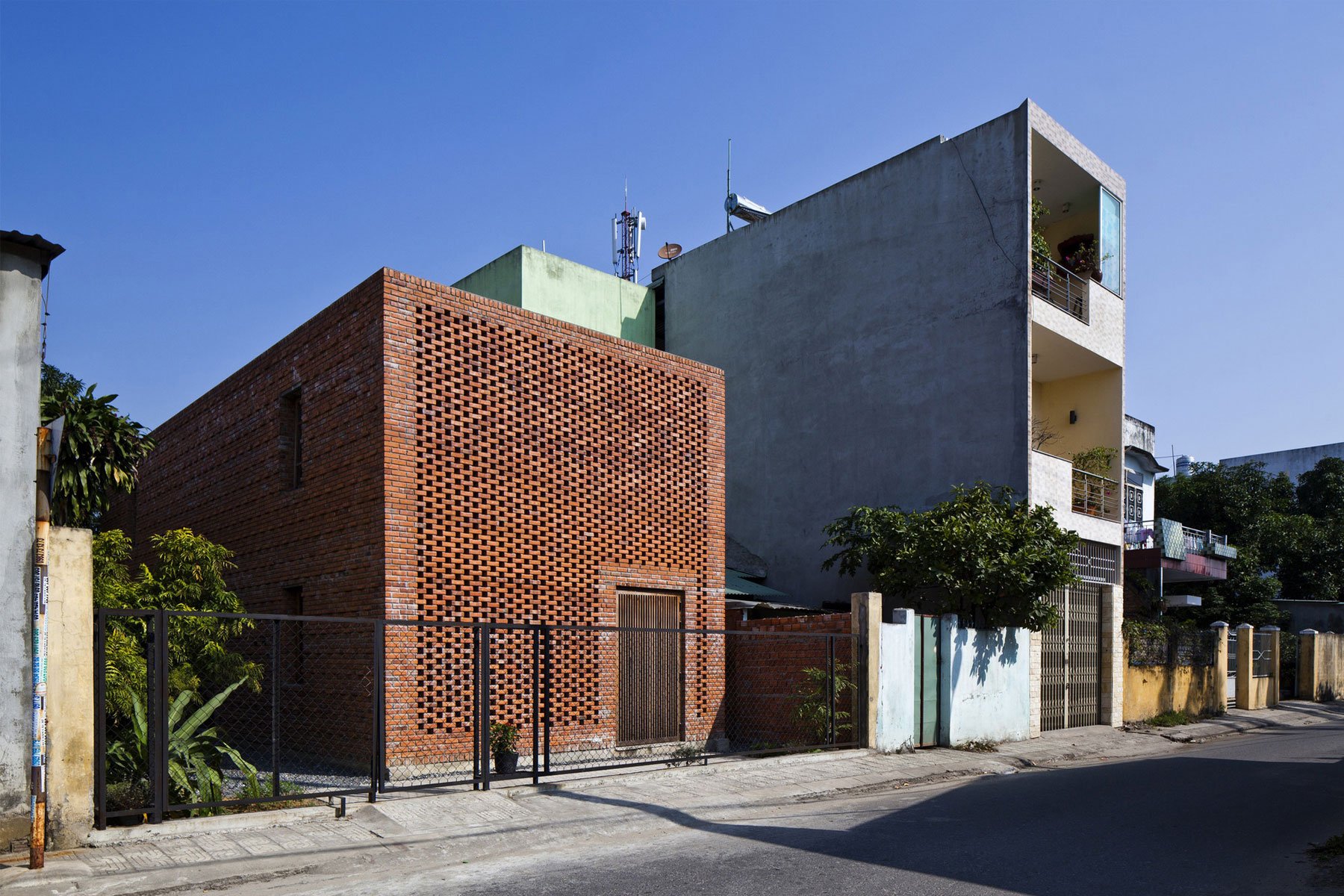
For this imaginative design, the architects from the Tropical Space studio used an unlikely source of inspiration: termite nests. Located in Da Nang, Vietnam, this creative bricks design house marries traditional and contemporary design cues perfectly. Perforated brick walls paired with glass and aluminum allow the light to enter the interior of Termitary House, creating a gorgeous play between light and shadow throughout the day. At night, the building become a focal point in the neighborhood, with the warm glow of interior lighting seeping through the brick openings. As an extra touch of creativity, the interior features concrete ceilings and custom furniture made from reclaimed wood.
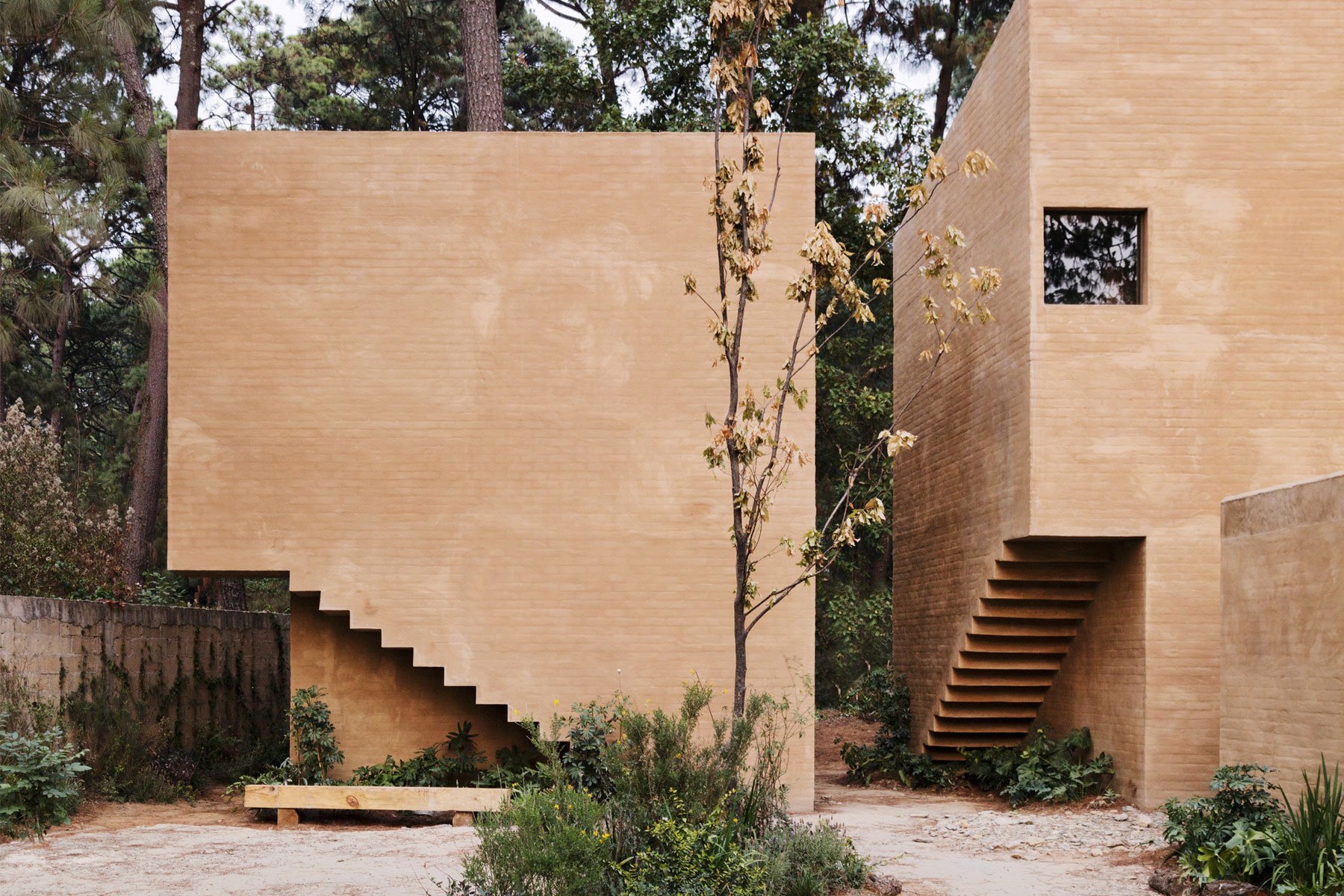
Named Entre Pinos, or Between Pines, this complex of five identical houses was designed by the Taller Hector Barroso architecture firm. Each building features bricks in a light color created by using a coating made with the soil from the excavation stage. Boasting six volumes, each home has a central, sheltered patio. Extruded staircases are the only architectural element of the closed facades, but each modern brick house features ample glazing on the opposite side, offering gorgeous views of the pine forest.
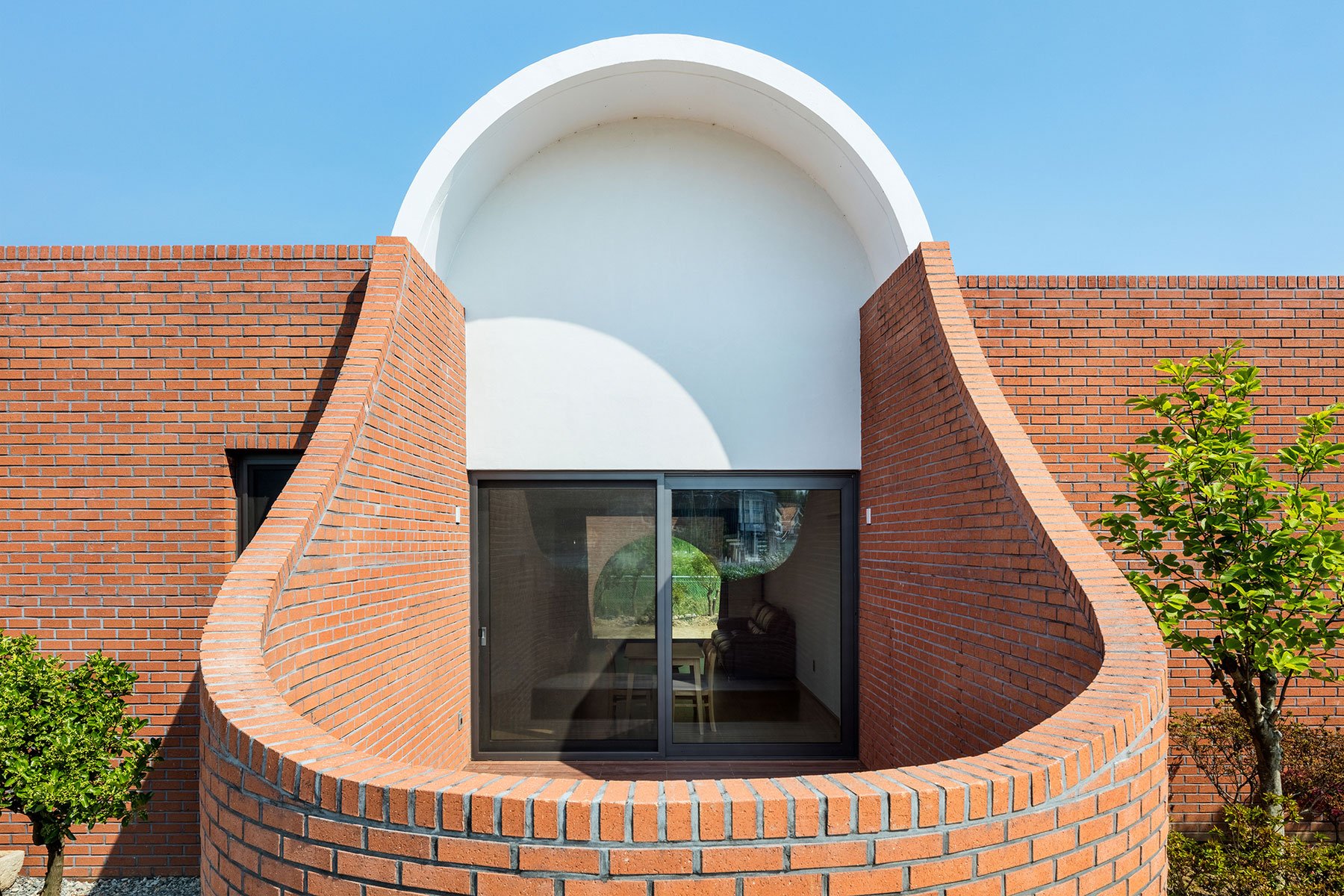
One of the more unconventional designs from our list, Vault House features curved brick walls and circular elements. Designed by OBBA studio as a protective barrier, the curved wall envelops the house and shelters the living spaces from the nearby houses at the edge of an urban area. At the same time, the barrier creates enclosed gardens and patios linked to the interior. On one side, the wall dips down and curves to frame distant forest and mountain views.
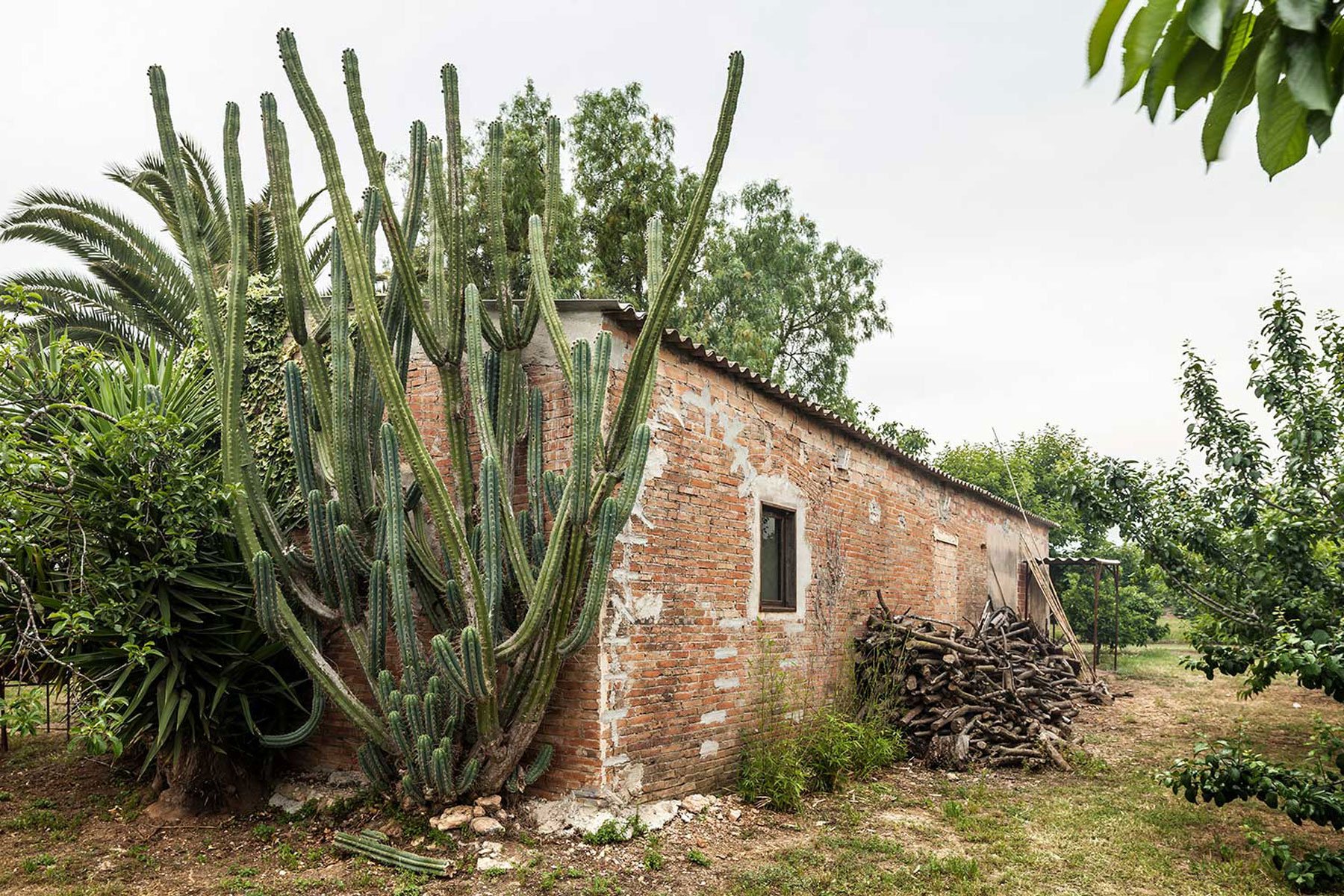
Some designs are cleverly simple in the way they re-invent a space. This is one of them. Raw and rustic, this small building transformed from an unused shed into a changing room and bathroom. Designer Clara Nubiola made the most of the character of natural materials. She used exposed brick walls and stone in the interior but also left the surfaces bare for minimal maintenance needs. Wooden shelving and seating complete the simple design. This rustic volume provides a stripped down changing and shower space for the pool and garden area of an existing house.
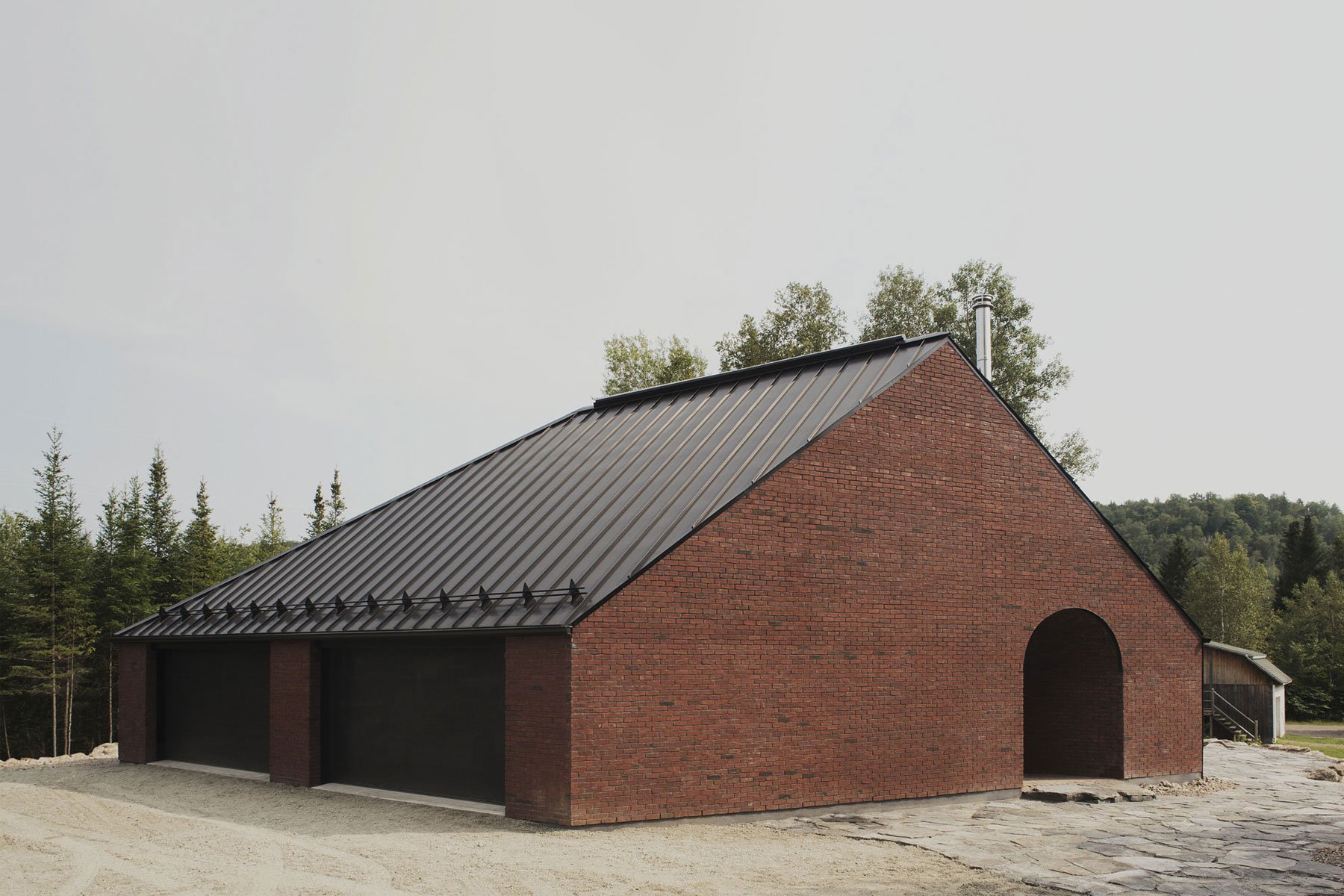
Designed by Atelier Barda, this modern brick house offers a tasteful take on the traditional farmhouse design. Located in beautiful forested landscape in Quebec, Canada, the dwelling blends into the setting with a medium brown brick exterior and black gabled roof. An off-centered arch stands out on the opaque facade and marks the entrance to the house. On the side that faces the owners’ horse farm, the studio designed large windows as well as glazed walls. Skylights and “light cannons” brighten the interiors further.
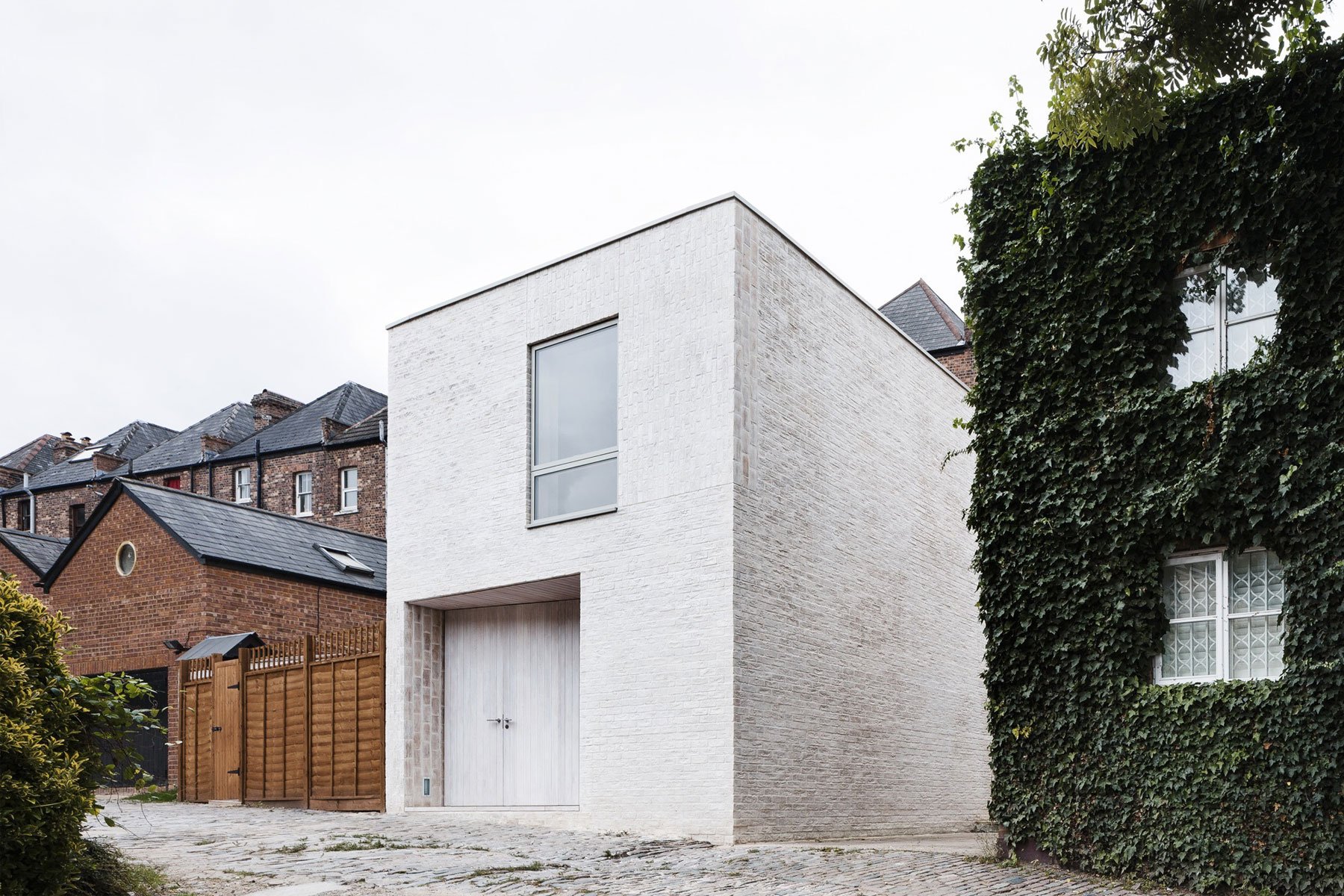
Architect Russell Jones designed Mews House with a clean, minimalist aesthetic. Unlike traditional brick buildings, this dwelling has a light color that adds a soft touch to the textures of the material. Refined and elegant, this bricks design house proposes a fresh twist on classic designs. The use of white brick continues in the interior where it perfectly complements pale wood surfaces and immaculate white walls. Safe to say, the living spaces are among the most serene and bright we’ve seen.
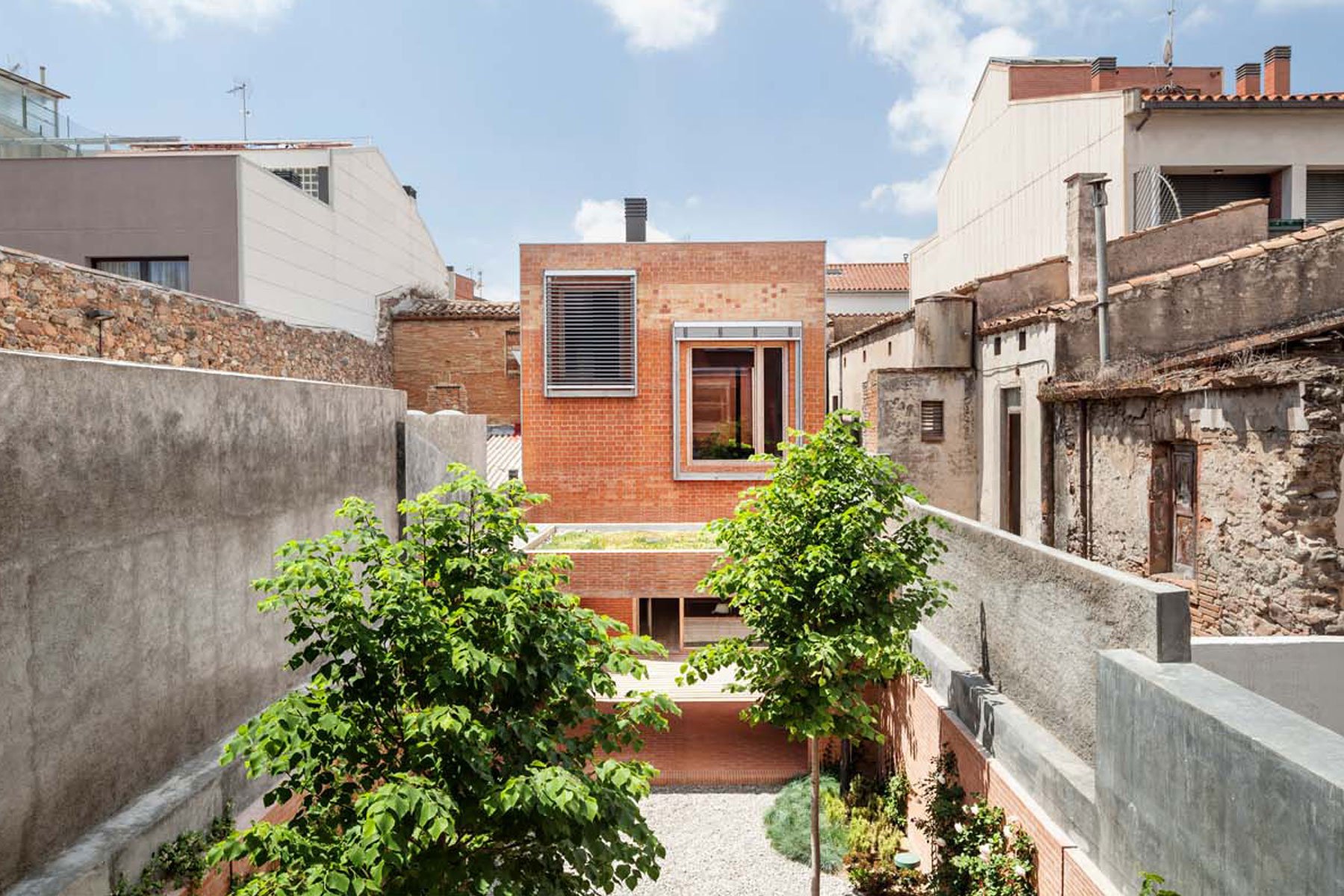
Some projects showcase ingenious solutions to complex problems. For example, this dwelling in Spain, completed by H Arquitectos and nominated to the Mies van der Rohe Award 2017. Located in the historical center of Granollers, the house has access to two streets. The architects renovated the previously dilapidated building completely, but maintained the original natural stone facade. New brick walls help to create buffer areas between the living spaces and the street. These courtyards are private and quiet, yet they also bring more natural inside the home.
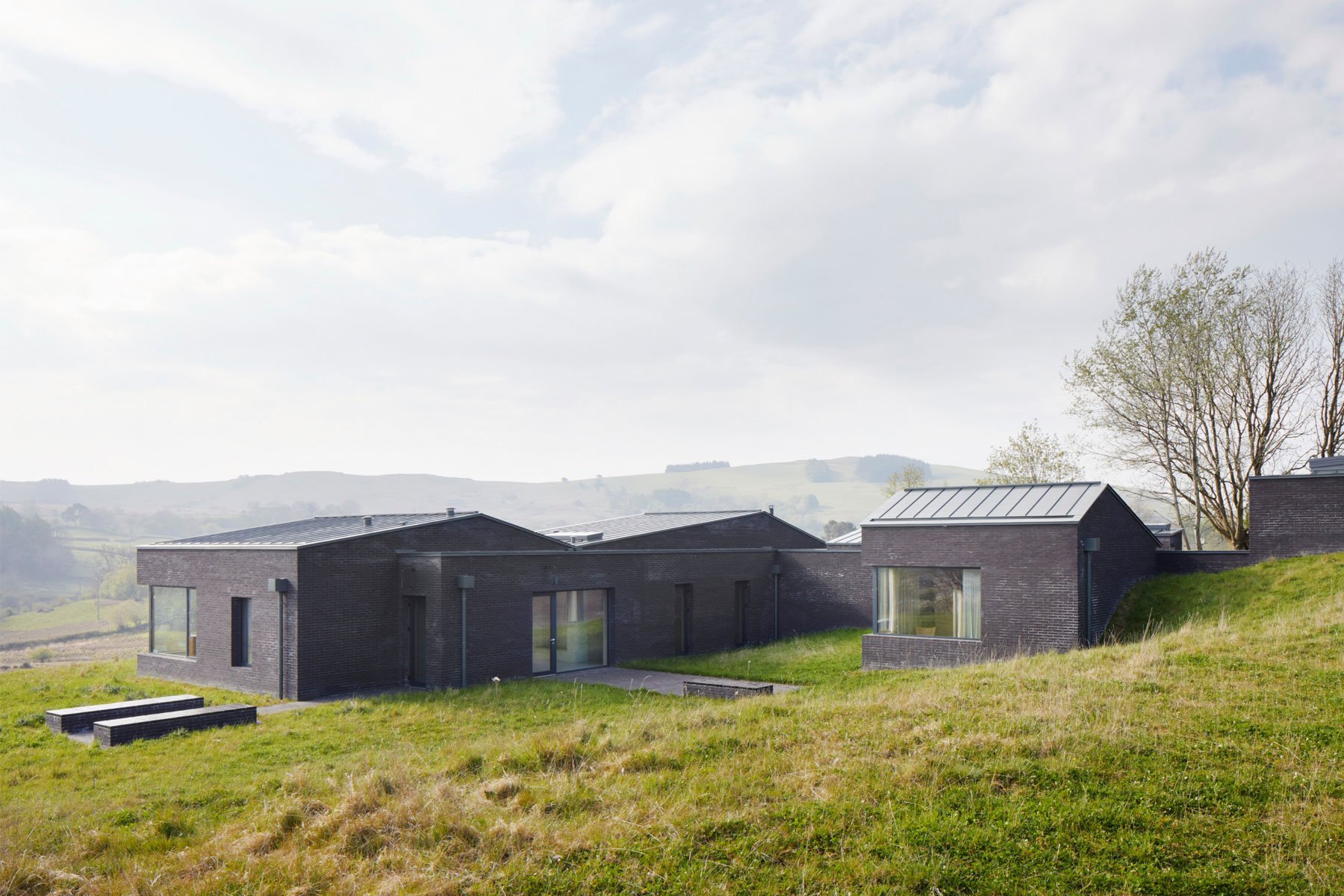
Created by renowned architect John Pawson, Life House draws inspiration from the simple living principles of Henry David Thoreau’s Walden. Pure and minimalist, the dwelling features a pale neutral color palette and a thoughtful blend of complementing materials and textures. One light and one dark brick corridors connect four wings of the house; both corridors and the rest of the living spaces feature light plywood ceilings and polished flooring. Tan, gray, and beige colors complement the walls while also mirroring the palette of the moor landscape.
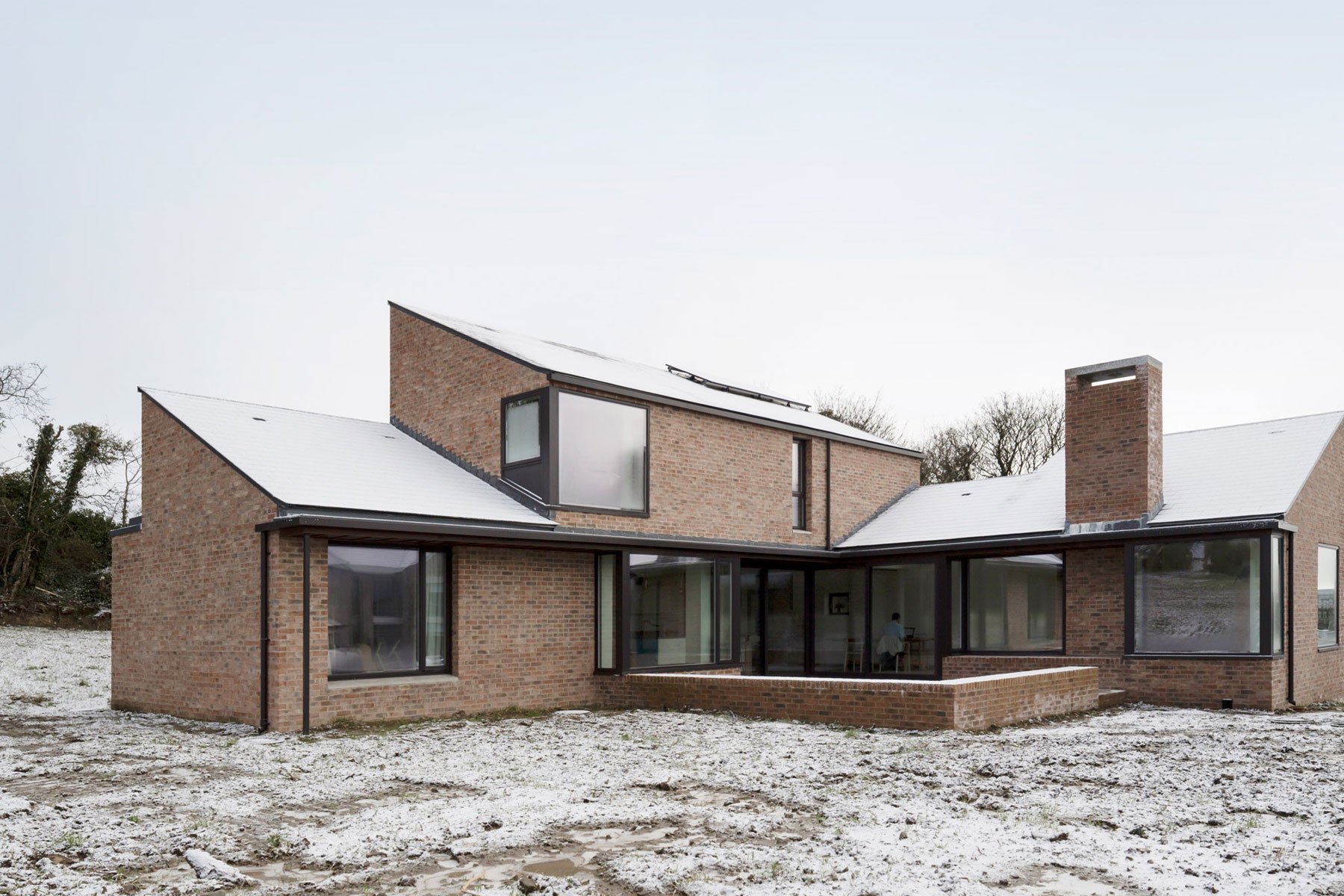
A natural choice for our modern brick house selection, Blackrock House by Scullion Architects draws inspiration from agricultural architecture. The L-shaped house features several volumes with single pitched roofs. The lighter color palette of the brick exterior complements the hues of the landscape. A terrace linked to the kitchen and dinning room through large windows and glass doors features paving that mirrors the textures of the brick walls.
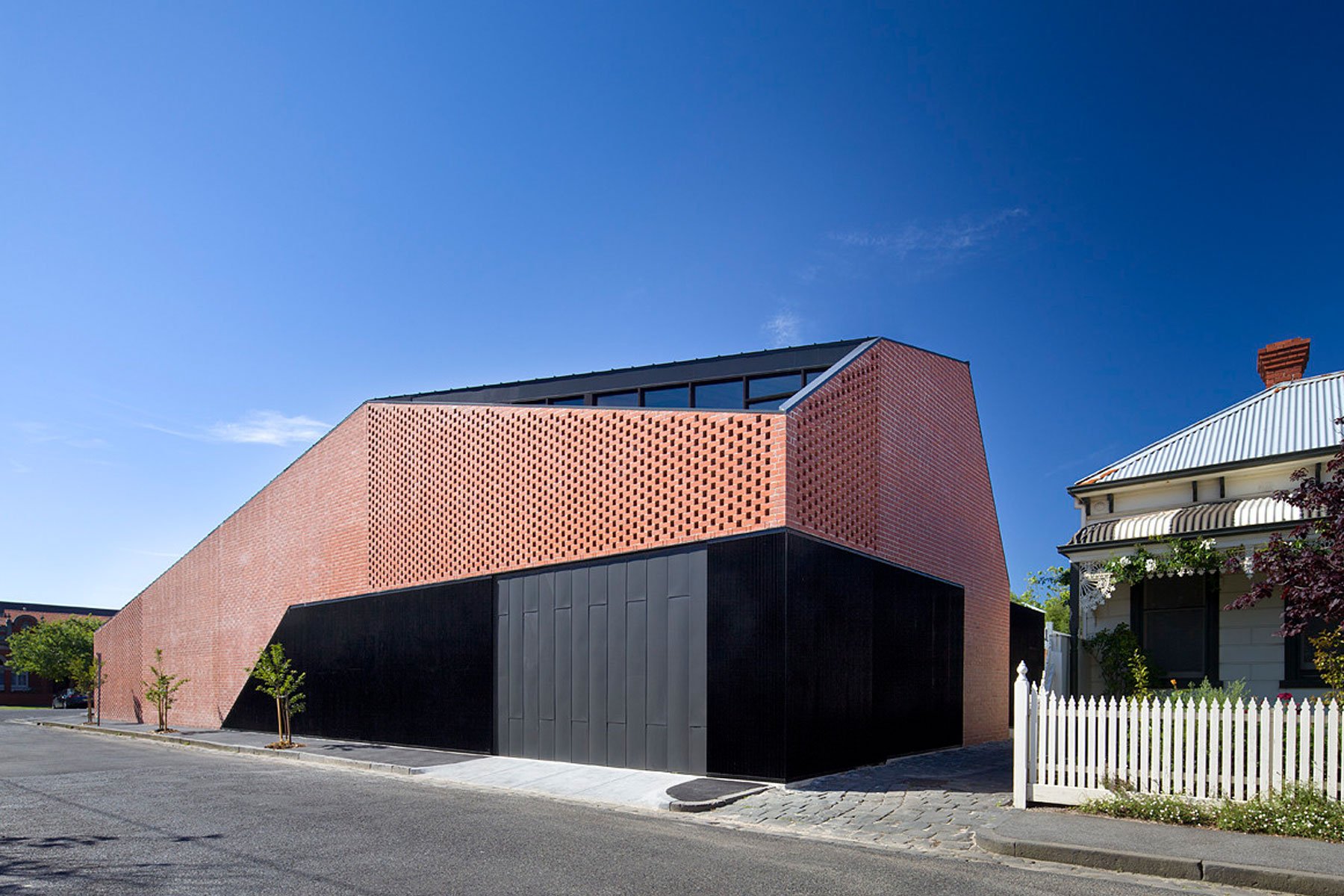
Completed by the Jackson Clements Burrows architecture practice, this bricks design house is distinctly contemporary but looks at home in a heritage area of Middle Park, Australia. The studio designed the two-story dwelling with a red brick facade and a perforated screen that provides privacy during the day and transforms the house into glowing building at night. The zinc roof sweeps upwards in a sharp angle on one side of the asymmetrical house, while on the other its silhouette offers an abstract translation of the neighborhood’s gabled roof homes.
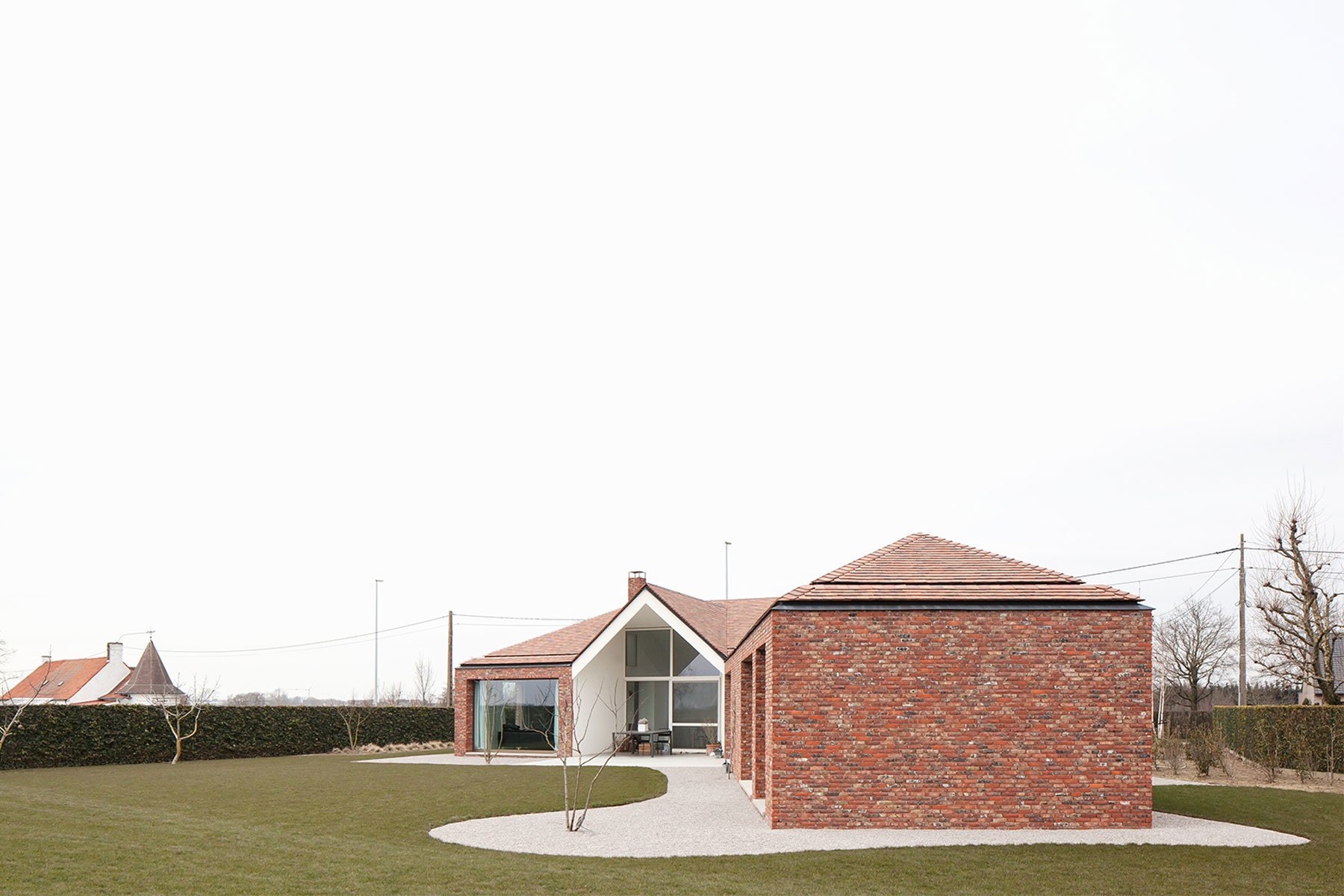
Built as an extension, this design follows the aesthetic of the existing house perfectly. WE-S architects designed the extension with brick walls that seamlessly expand the main dwelling, creating more living spaces for the clients’ growing family. Simple and functional, the new volume features a garage on one end and a sheltered outdoor space on the other. The bright interior features polished flooring, white walls, and wooden cabinets as well as light blue tiles and minimalist furniture.
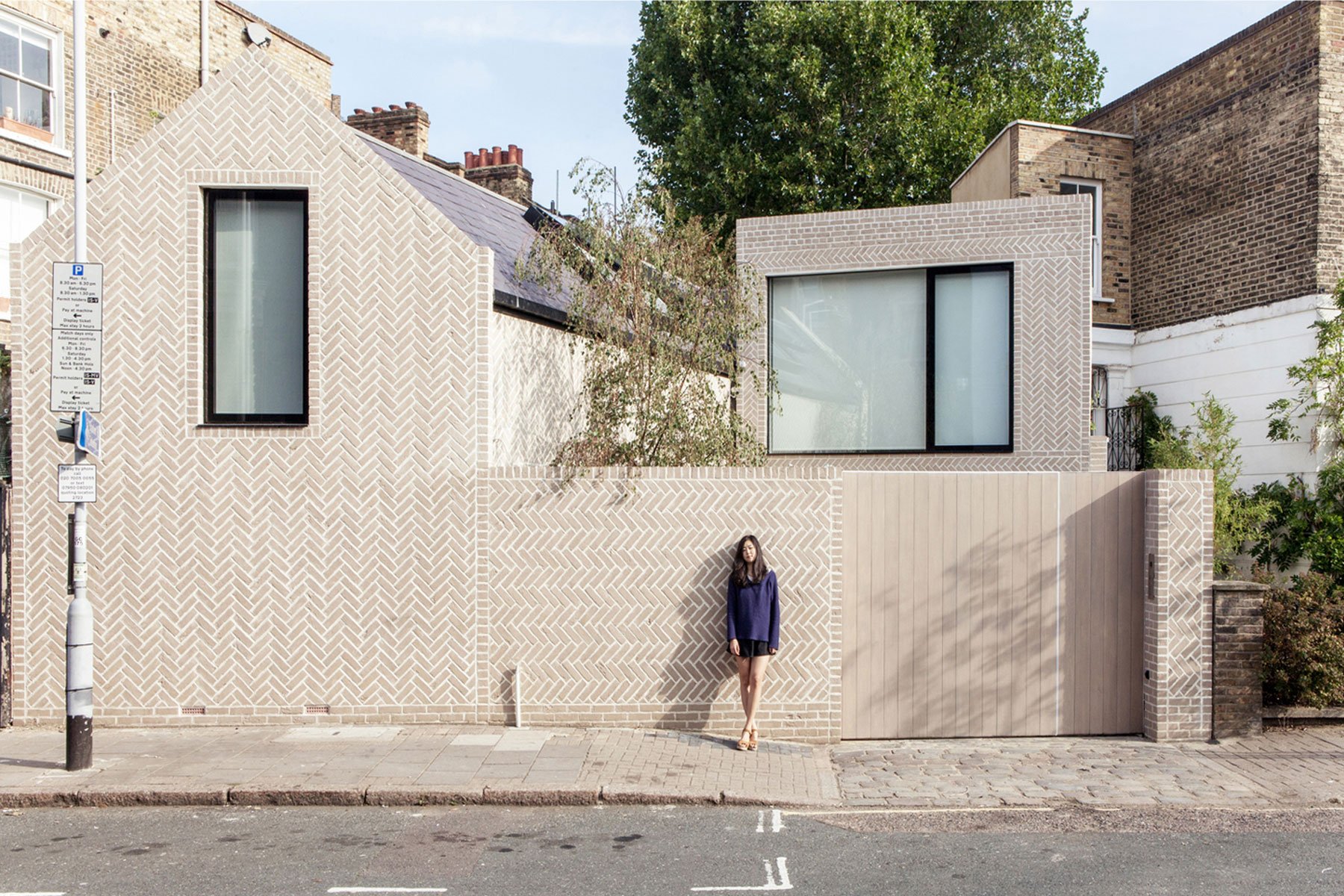
Aptly named, Herringbone House in London features an imaginative brick exterior. Unlike classic brick houses, this dwelling designed by Atelier ChanChan has patterned walls, with light bricks creating a herringbone design. The airy, serene interior features neutral and pale natural hues in an ethereal palette. Soft wood and marble give the décor an elegant feel, with exposed brick also appearing in the bathroom in a light gray color.
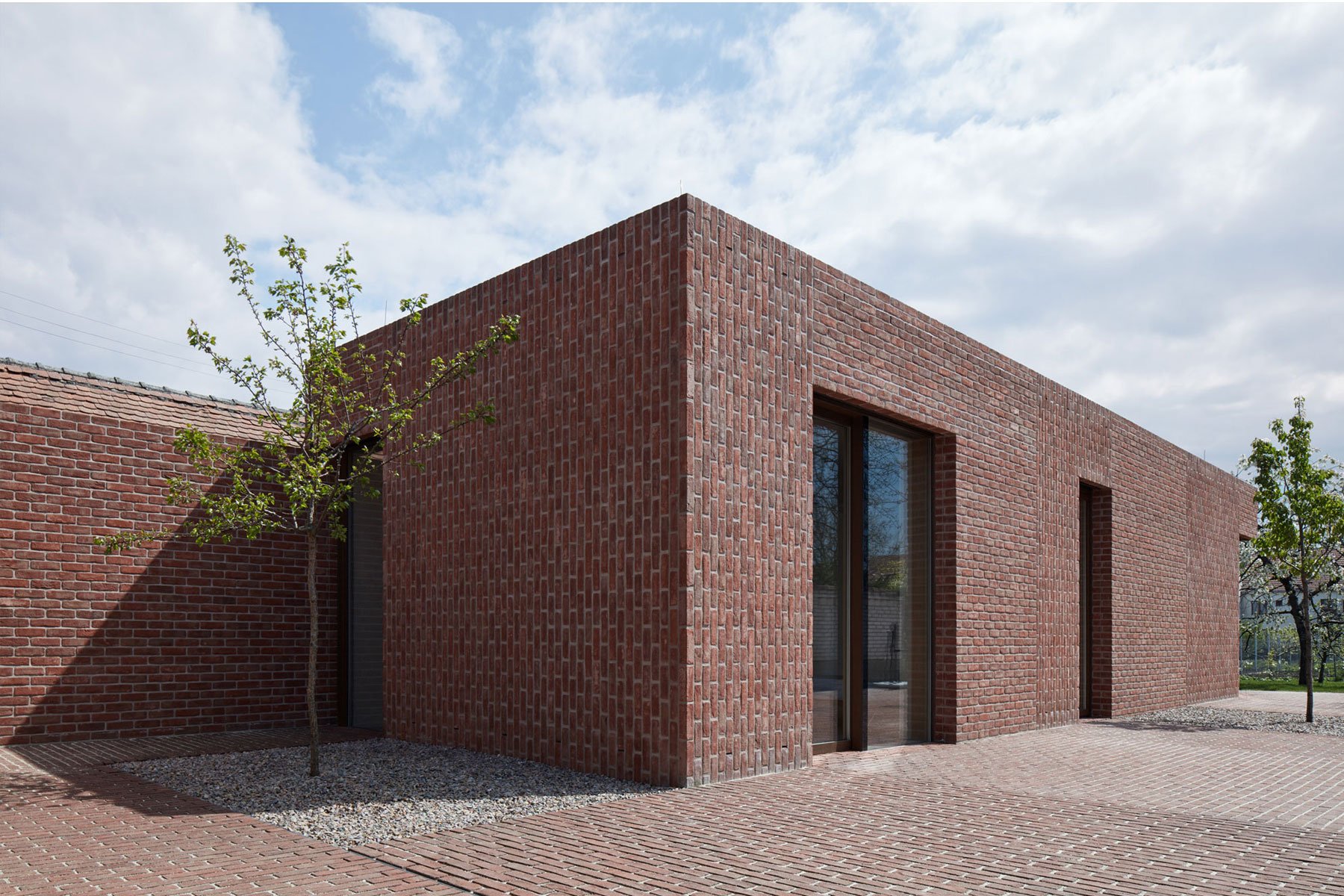
Inspired by traditional Czech houses, this extension features an exposed brick exterior in a darker color. However, architect Jan Proksa designed the volume with a contemporary vibe. This design with bricks in both vertical and horizontal orientations offers a fresh twist on tradition. The volume also features a flat, not gabled roof, and beautifully clean lines. Inside, the extension contains a bedroom, a bathroom, and an open-plan kitchen that has direct views to the garden.
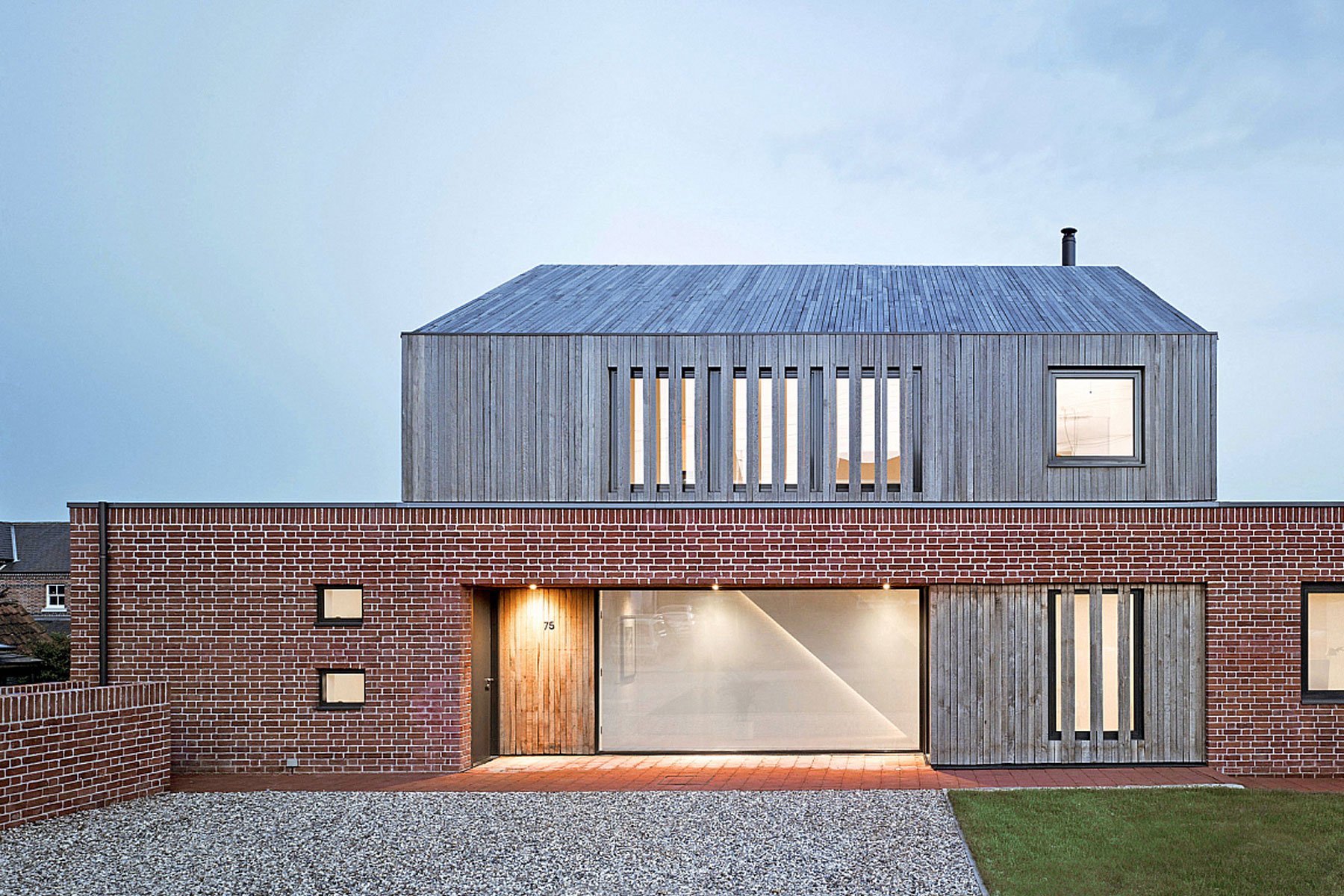
London-based Nash Baker Architects brought both rural and contemporary design cues in this modern brick house. Located in a village in Suffolk, UK, the dwelling stands out with an imaginative design that also puts natural materials in the best light. The ground floor boasts red bricks in a distinctive ‘Monks bond’ pattern, while the upper floor features untreated oak cladding. The house has a thoughtful design; the first floor’s wood boards match the brick pattern, while wood paneling covers sections of the ground floor’s brick facade.
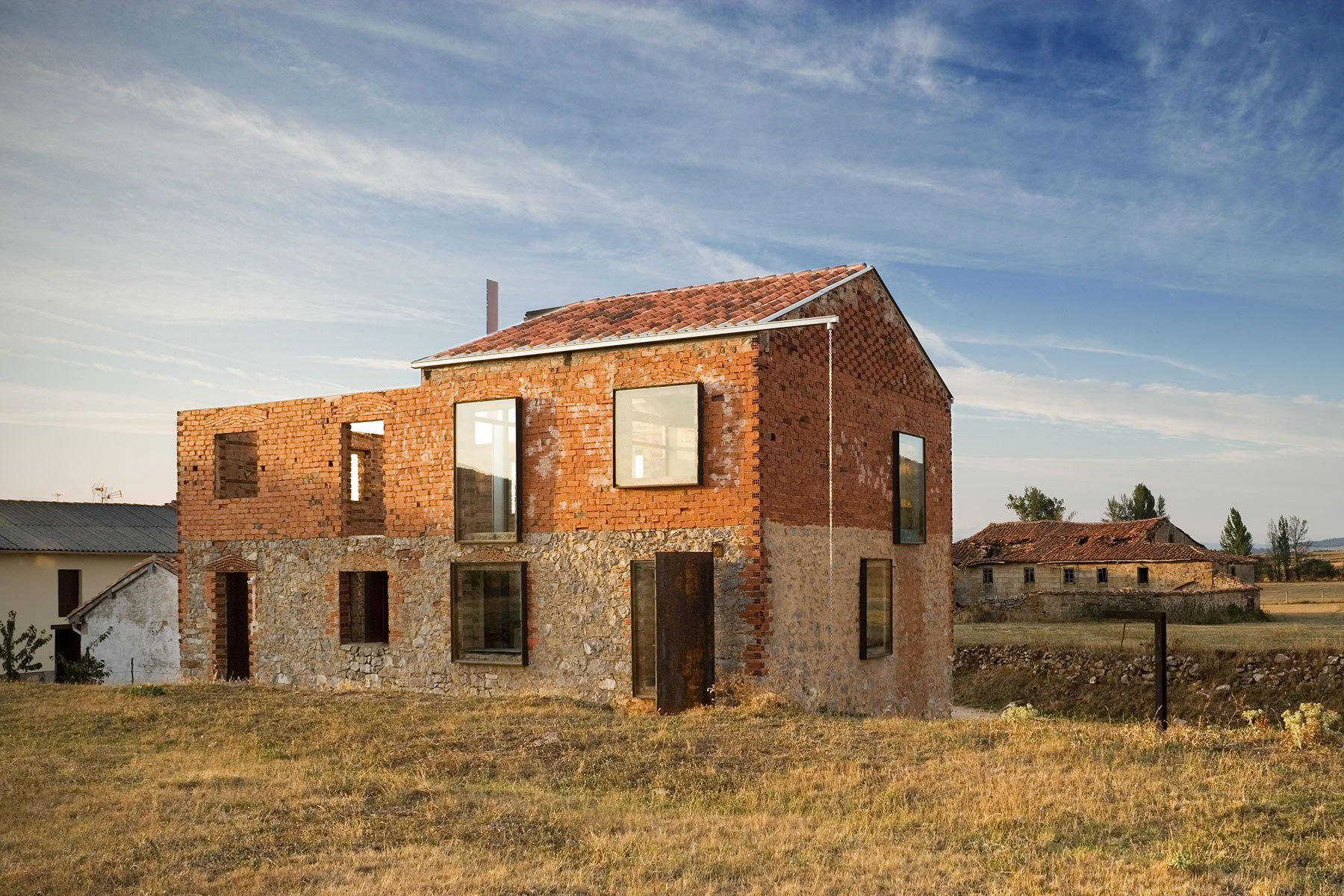
A work of art, La Ruina Habitada in Palencia, Spain, is also an avant-garde architectural manifesto. Architect Jesus Castillo Oli built this one-of-a-kind space within the ruins of an old building, using original wooden elements and the preserved brick walls alongside modern touches and artistic additions. Glass and mirrored surfaces create open spaces that invite the inhabitants to reflect and immerse themselves into the landscape.





