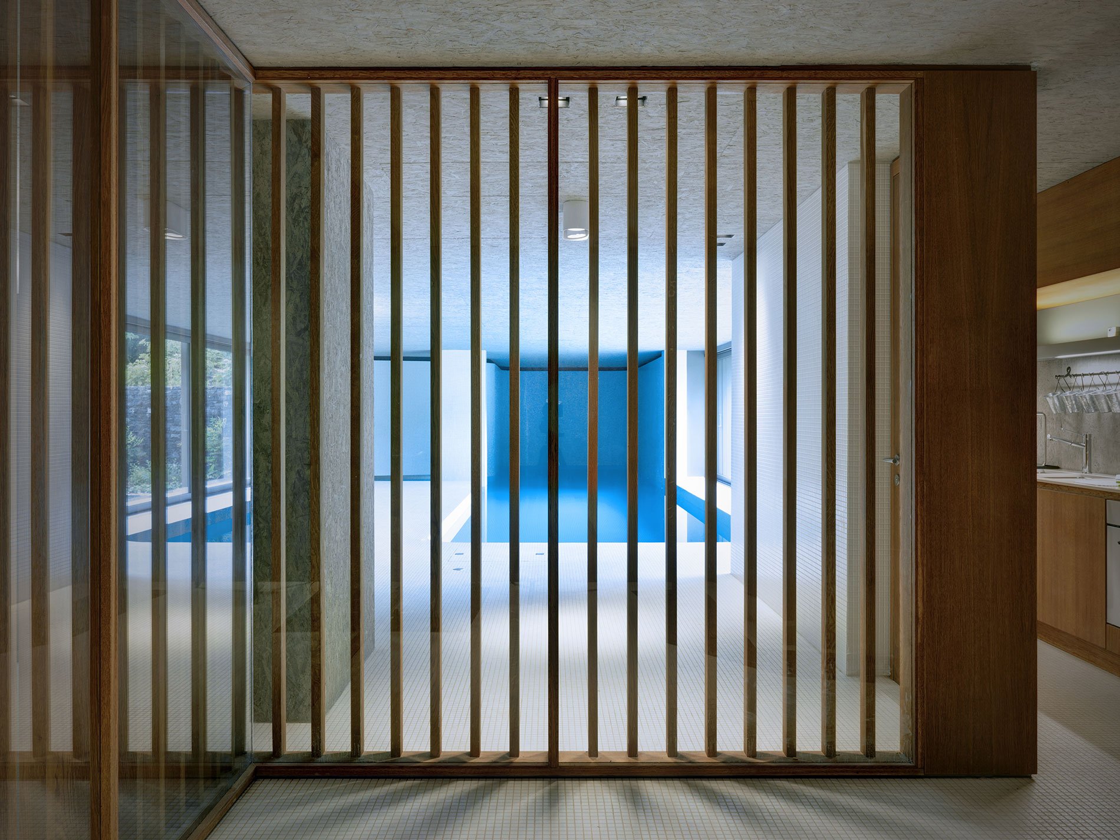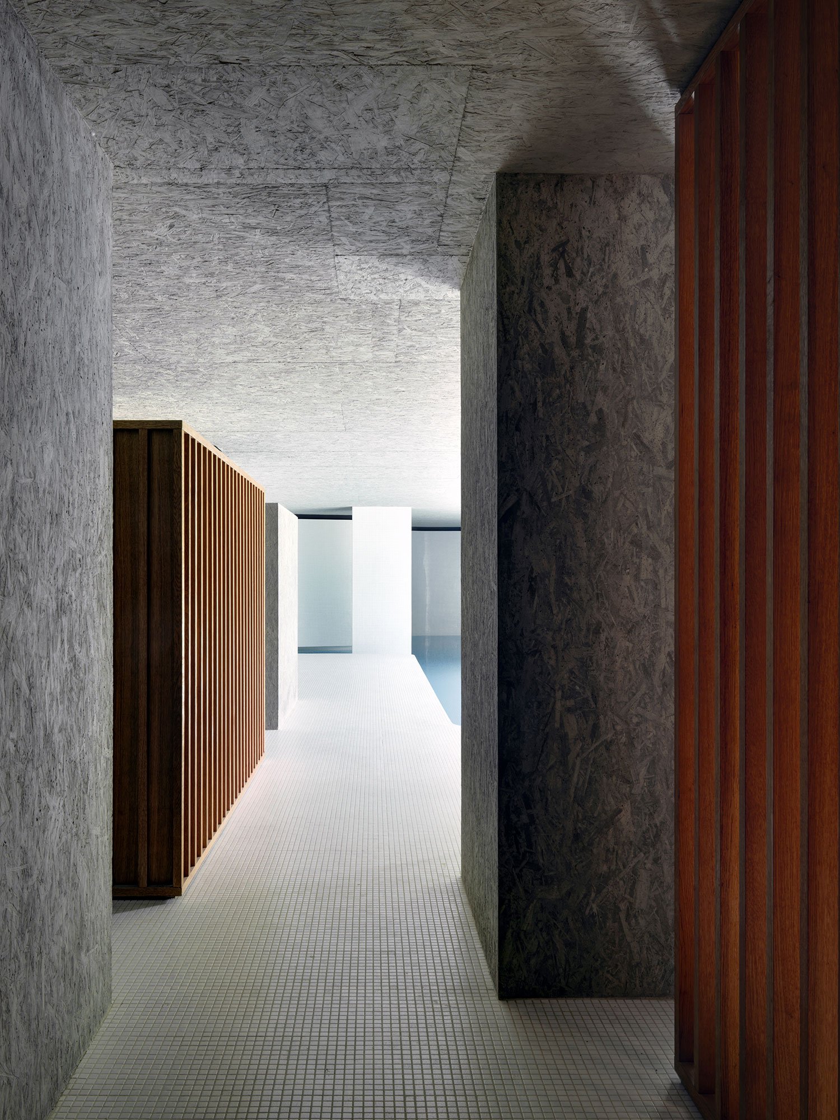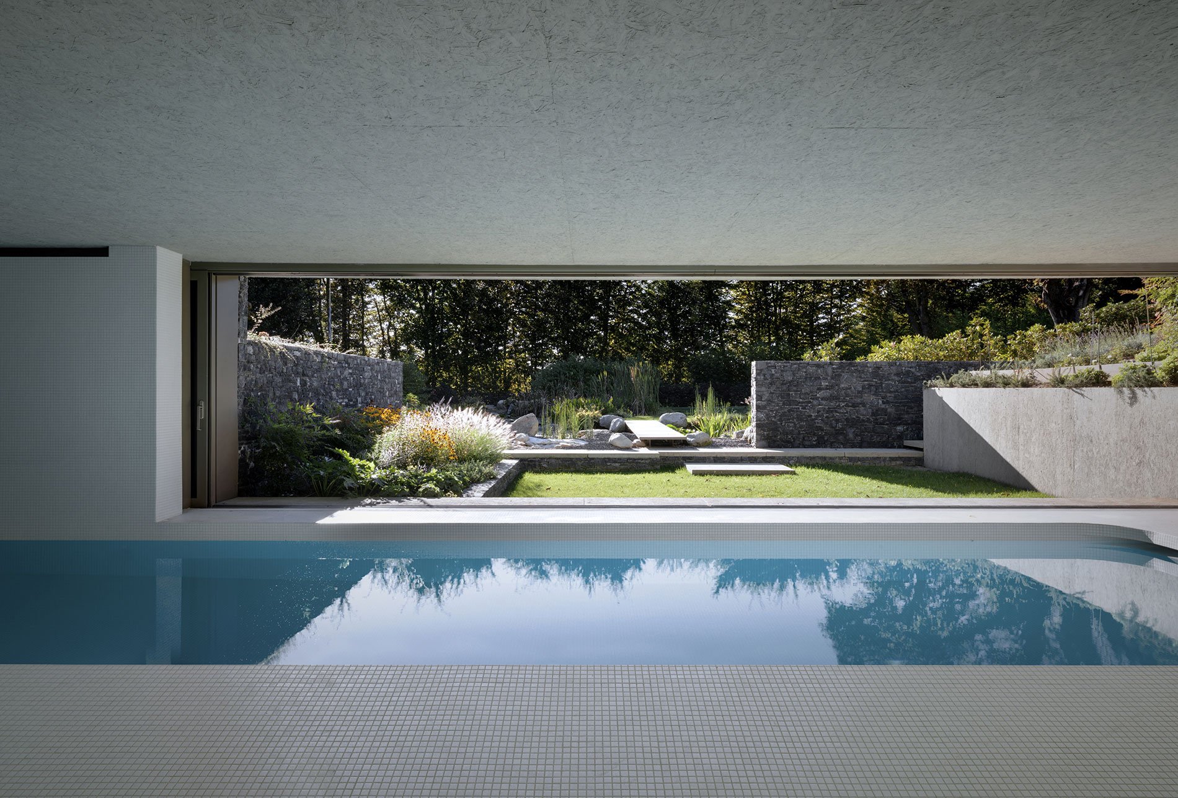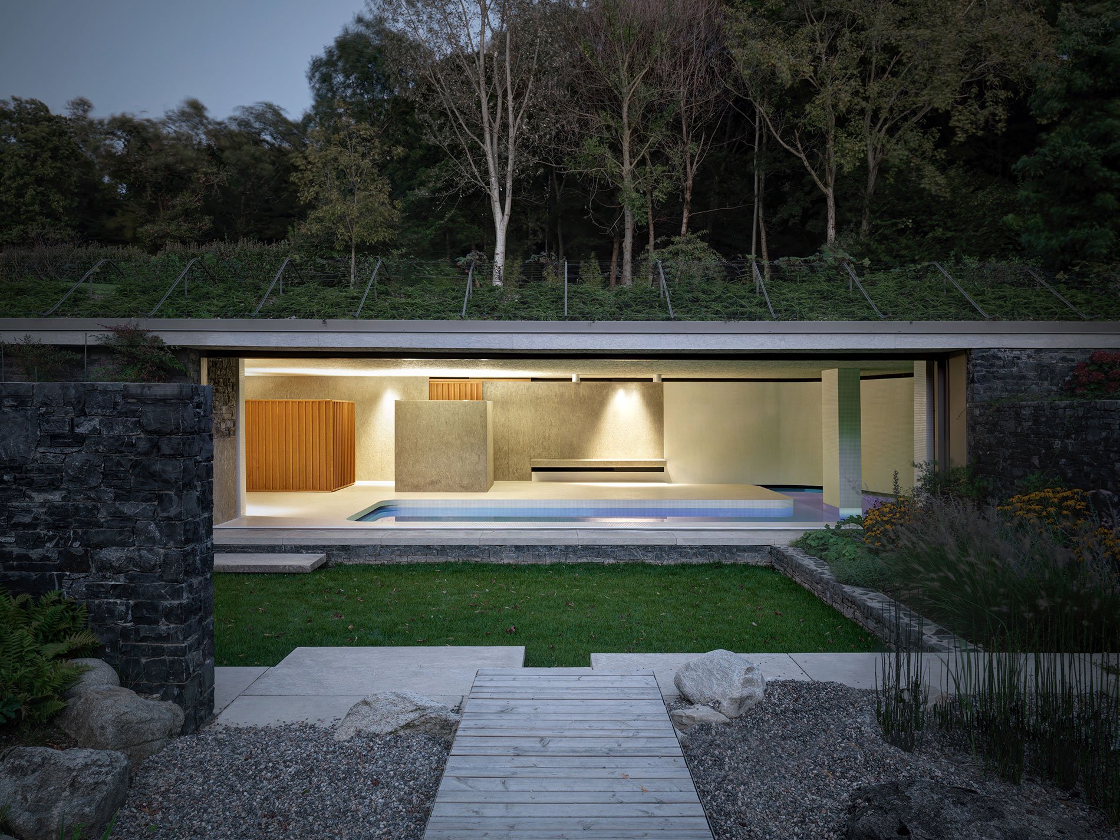Prestigious architecture firm act_romegialli recently completed the exceptional “La piscina del roccolo” project in Italy. The design challenge was considerable: add an indoor pool and fitness area and create a viewing pavilion, without disturbing the mature landscape.
The existing house was built in 1900 and had already been renovated. But the elevation and location of the house disconnected it from the surrounding parkland, which included a small artificial lake. The hilly topography of the natural landscape became integral to the elegant re-envisioned spaces.
The completed project consists of a sequence of underground volumes, tucked beneath the hills, with a windowed facade to visually connect the living spaces.
The underground pavilion is accessed internally by a tunnel from the main house, which avoided the roots of mature trees. External access is via a long timber path that emphasizes the privacy and seclusion of the space. These paths create a dynamic relationship between the main house and the pavilion. The addition of a glass bridge to a small open conservatory invites more light and views into the interior.
The front of the pavilion has a sliding door that disappears into an internal cavity, further integrating the indoor pool with the outside lake. In summer, the door disappears, and the indoors and outdoors, pool and lake, seem to become one.
The interior volumes contain a pool, a fitness area, and a small kitchen. Surfaces are clad with a small white ceramic mosaic tile, that can flow around curves and cover steps and ledges, creating more visual unity within the volumes. To quote act_romegialli, “the choice of continuity of material creates an effect: a mass of water finds its natural resting state and settles in the lowest part of the volume, held by a dynamic and at the same time gentle form before it slowly follows its course down to quietly settle in the pool.”
The finished pavilion honors the surrounding landscape and miraculously provides amazing views while itself blending into the parkland.
Images courtesy of act_romegialli









