Designing the perfect house in the desert comes with a range of challenges specific to the harsh climate. Yet some of the world’s most spectacular architectural designs have made desert landscapes their home. These designs enhance even the most pristine of settings with a thoughtful approach to architecture. We have curated a selection of projects for both architecture lovers and for those planning their ideal desert home. A source of inspiration and awe at the same time, these examples of desert architecture each have something special. From the modern desert house with reflective panels that mirror the surroundings to sculptural designs in the Californian high desert that are as breathtaking as the natural site they inhabit, this selection will make you start planning your dream house in the desert.
What is the function of a desert house?
Some desert houses are weekend or vacation retreats while others are permanent homes. All of them, however, have specially designed exteriors and living spaces informed by their locations’ often extreme weather conditions and temperature variations. A desert house will offer respite from the heat of the sun during the day and from the biting cold of desert nights.
What are the best features of a desert home?
The best desert homes are precisely situated and oriented to make the most of the views. They also shield the living spaces from the afternoon sun with light materials that don’t absorb heat. That’s why you’ll rarely, if ever, see a black desert house. Natural ventilation and floor-to-ceiling windows that also feature either shutters or protection from a roof overhang provide an easy way to keep the interiors cool and to save energy at the same time. Solar panels and water collection systems can make a desert house more sustainable. Among the best features we must also include swimming pools and outdoor spaces that allow residents to relax with family and friends while admiring the desert landscape. Finally, well-chosen materials like stone or even concrete can not only enrich the interiors with tactile surfaces, but also make the living spaces feel more comfortable.
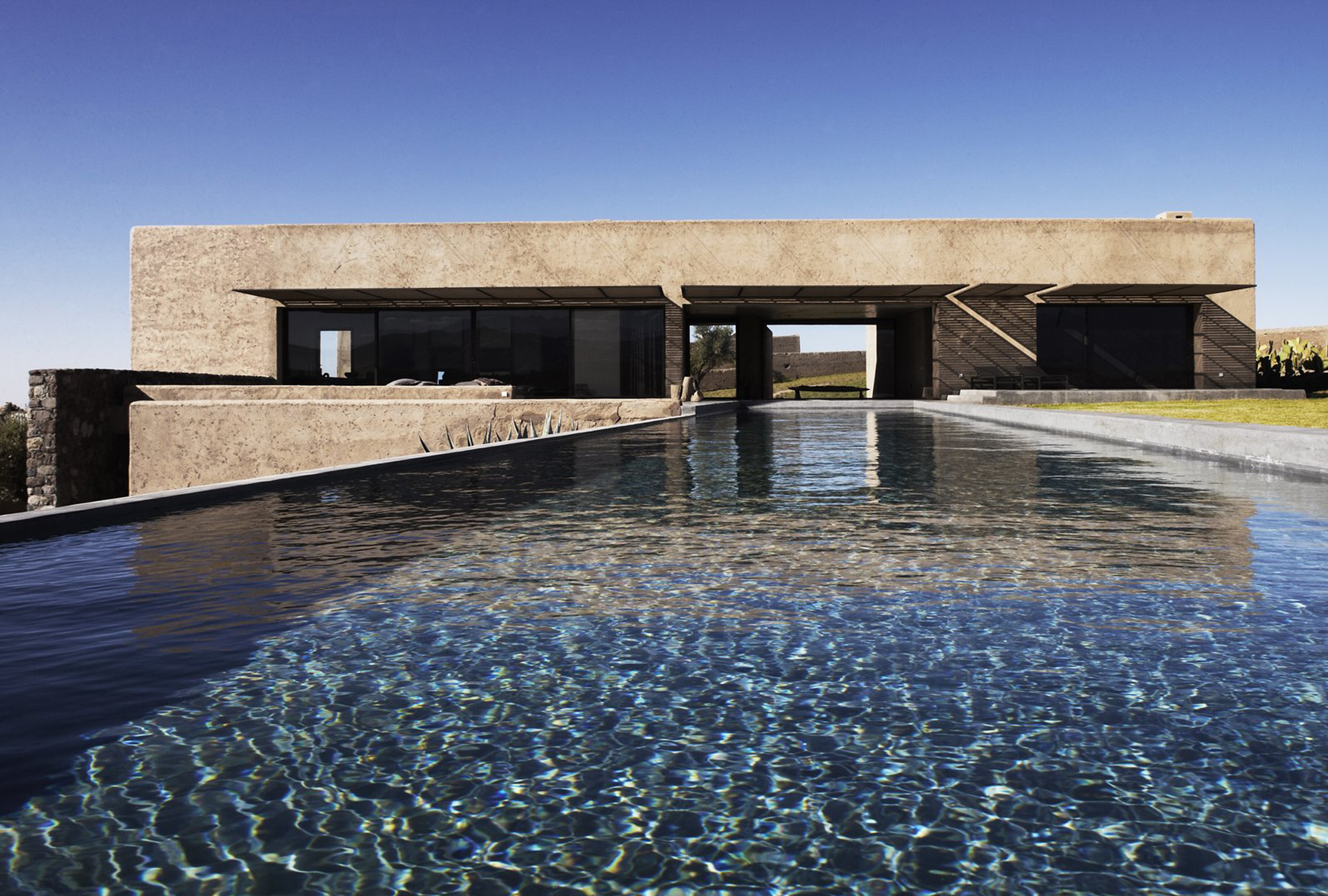
© Dan Glasser
Villa K
Designed by Studio KO, Villa K is a minimalist and modern house in the desert. The dwelling boasts floor-to-ceiling windows. On one side, they offer sweeping views of the Atlas Mountains, while on the other they frame a charming Moroccan village. The perfect desert home for those who love contemporary architecture with a brutalist feel, the house features concrete on both the walls and flooring. Outside, an infinity pool provides the perfect opportunity to sit back and relax while admiring the picturesque landscape.
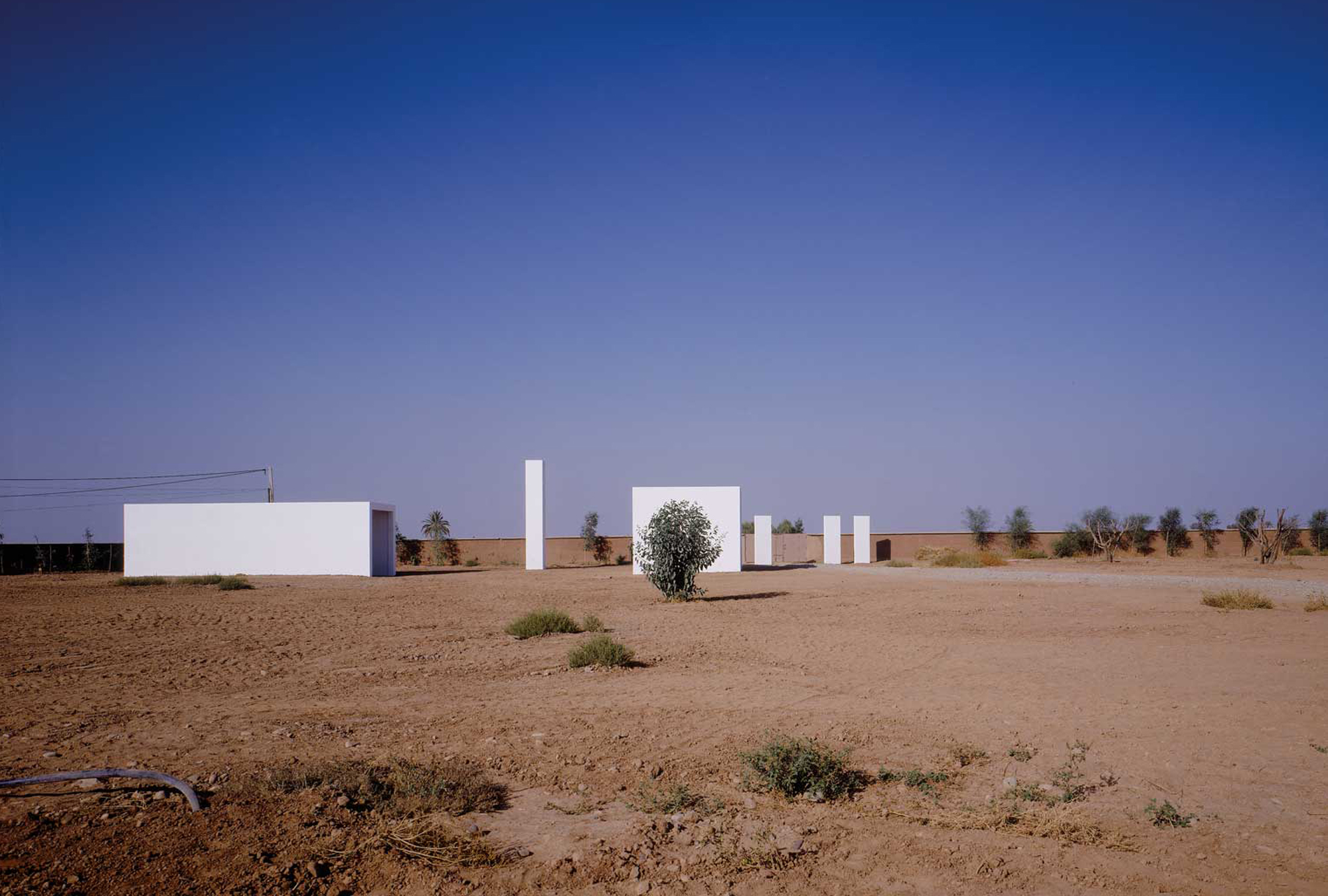
© Jean-Marie Monthiers
Fobe House
Another modern desert house in Morocco, Fobe House by Guilhem Eustache is a great example of contemporary desert architecture. The property consists of several volumes with clean lines arranged in a precise, T-shaped composition. From the living room, the inhabitants have a direct view of the elongated pool and the stepped diving board. The bright white walls stand out in the sandy colors of the landscape and shield the house from the heat of the sun at the same time.
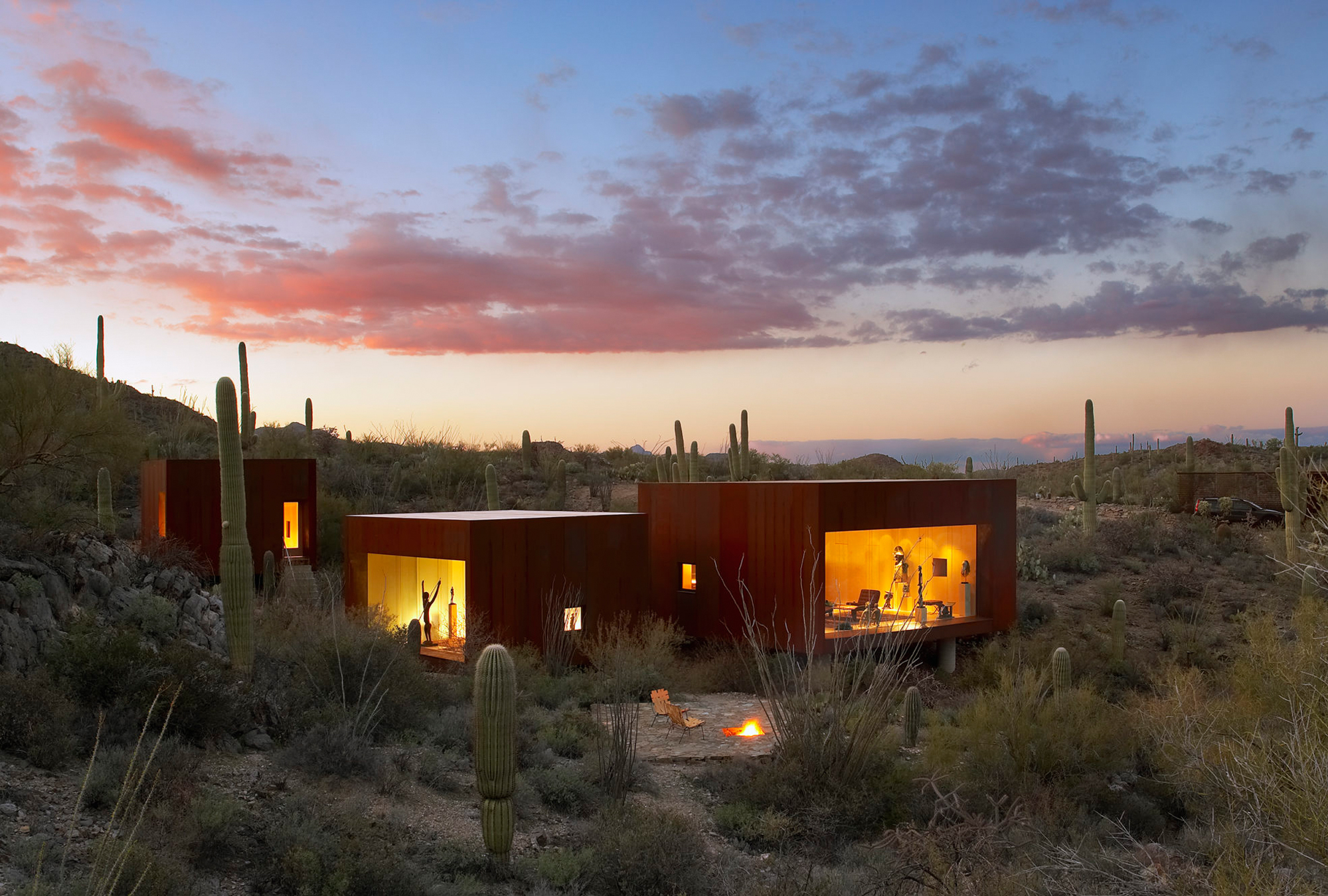
© Bill Timmerman
Desert Nomad House
Studio Rick Joy designed Desert Nomad in Tucson, Arizona, with three squared volumes wrapped in Corten steel. As a result, this house in the desert blends into the landscape with a warmly colored exterior that mirrors the surrounding natural hues. To complement the orange colors of the exterior, the studio used maple veneer throughout the interior. As soon as the sun starts to disappear behind the mountains, the living spaces of this desert home become even more warm and welcoming in shades or rusty orange. Outside, tall cacti surround this modern desert home.
White Dates
Architecture and interior design firm The Ranch Mine created White Dates with mid-century modern design cues that pay homage to the neighboring White Gates house, designed by American modernist architect Al Beadle. The dwelling’s name playfully references this connection, while also alluding to the date palm trees that grow around this area in Phoenix, Arizona. With the Camelback Mountain dominating the view, the studio designed the dwelling’s layout specifically to make the most of the panorama. Floor-to-ceiling pocketing glass doors line two sides of the main living space, opening to two patios while allowing for passive cooling and ventilation.
On the front patio, the architects used mid-century modern-style breeze-block to create a screen that shelters the outdoor space from the street and focuses the views toward the mountain. Inside the house, the team chose a palette of concrete, dark walnut wood, white oak, and matte black cabinets. Inspired by the date palm tree located at the entrance, a timber screen and a wall section behind the bar feature a leaf-like pattern.
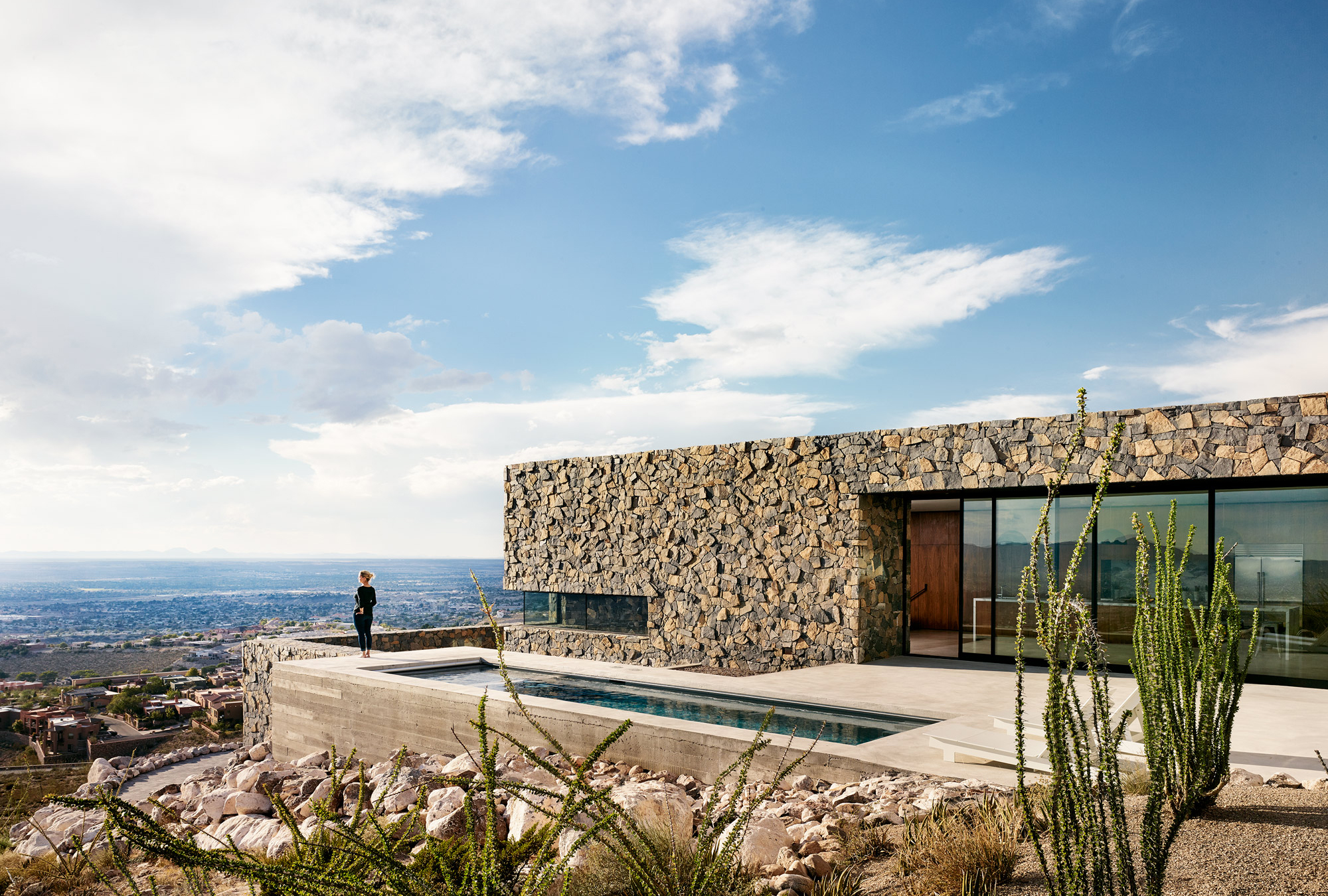
© Casey Dunn
Franklin Mountain House
Partly embedded in a hillside’s steep slope, Franklin Mountain House celebrates the beauty of the desert landscape with a refined contemporary design. Architects Darci Hazelbaker and Dale Rush used stone in various forms throughout the exterior and interior, in a nod to El Paso’s rich masonry heritage. For the lower levels and walls that surround the outdoor areas, the team used locally sourced basalt. These natural stone walls also continue in parts of the interior, giving a distinctive character to the living spaces. On top, the upper volume contrasts the rough-hewn surface of the lower volumes with a white stucco finish. Glazed walls, floor-to-ceiling windows, and panoramic openings frame the landscape.
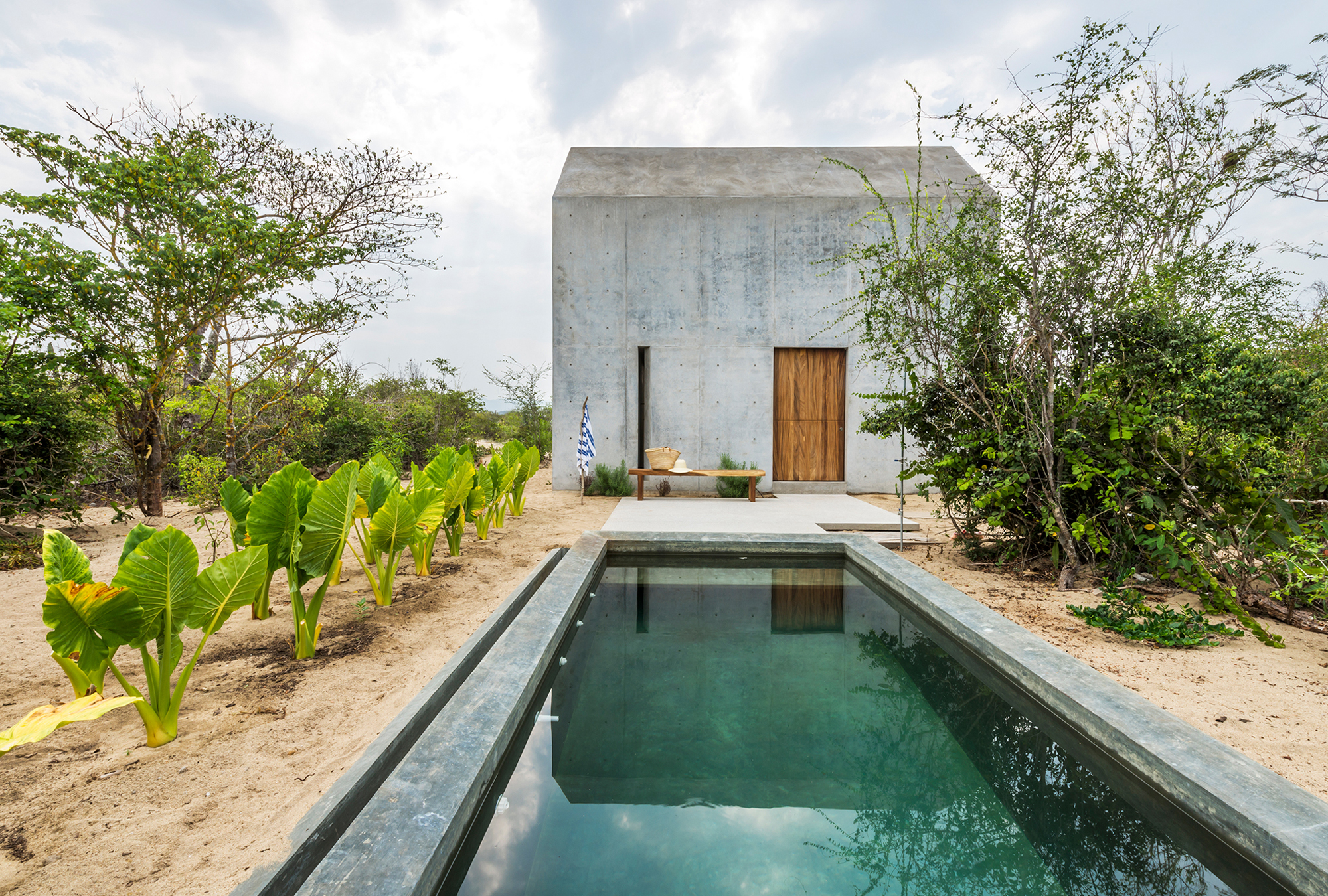
© Camila Cossio
Casa Tiny
Located close to another modern desert house from our list, Casa Wabi, Casa Tiny offers a different take on desert architecture. Inspired by Henry David Thoreau’s book “Walden” about simple living in nature, this house in the desert has a compact design that maximizes comfort in a small footprint. Guests can rent the house through Airbnb and make the most of the peace and quiet. Casa Tiny comprises a kitchen, a bathroom, and a bedroom in a mezzanine area. With such limited indoor space, the outdoors become even more important. Here, guests have access to two terraces. One features a pool, while the other offers the perfect solution to dine al fresco thanks to the concrete kitchen island that extends from inside the house.
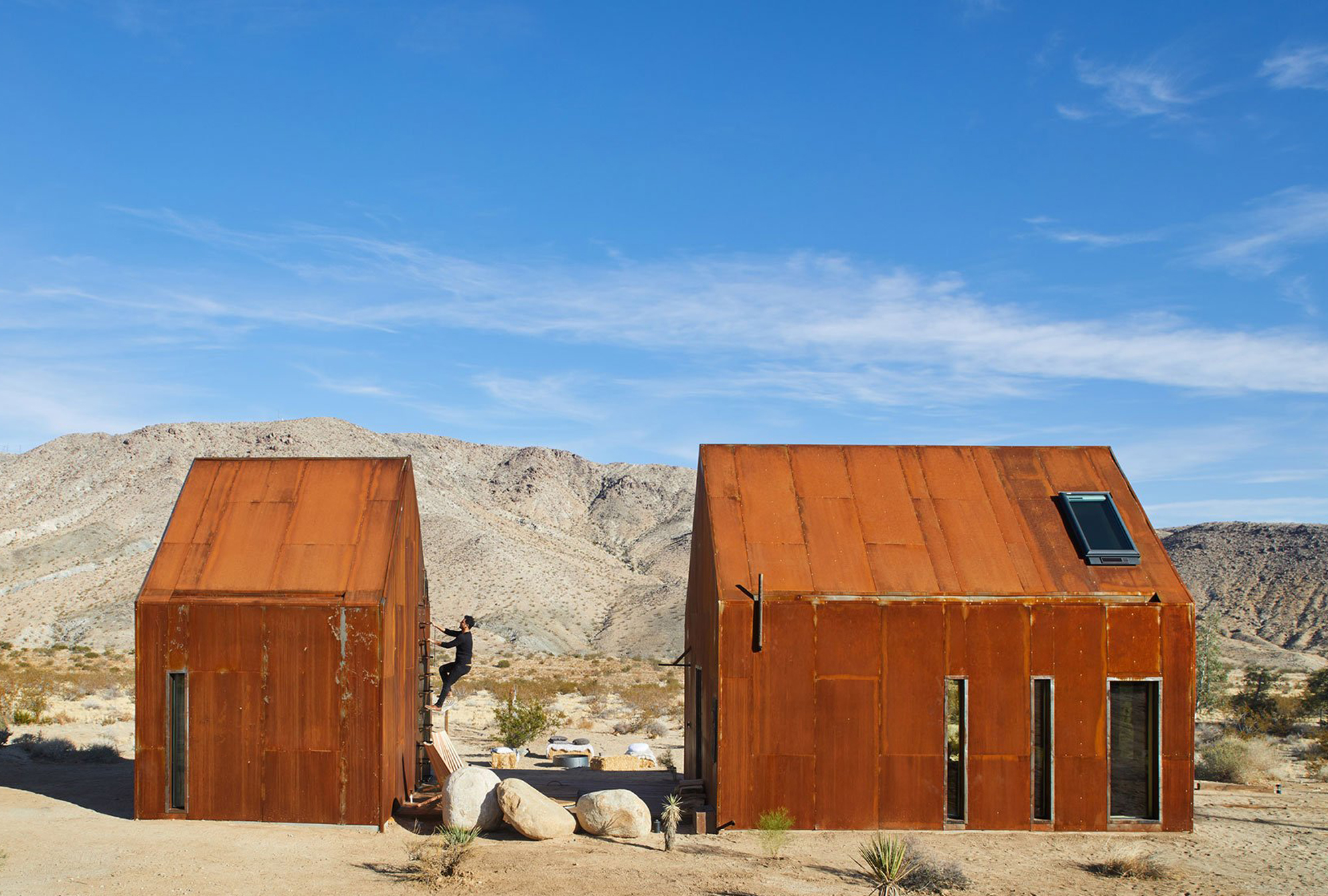
© Sam Frost
Folly Cabin
A desert home away from home, Folly Cabin is a special, off-grid retreat nestled in the stunning landscape of Joshua Tree National Park, California. Cohesion Studio renovated an existing metal structure for this project and added a second volume in a matching rusted steel material to expand the living spaces. Inside the two metal volumes, guests find an elegant and modern decor with concrete, weathered metal, wood, and dark furniture. One cabin contains the kitchen and living room downstairs and the skylight bedroom upstairs. The second volume houses the off-grid systems on the lower level. On the upper floor, it offers access to the stargazing bedroom that also contains a projector. Apart from the built-in soaking tub in the wooden deck, the property also features a fire pit and BBQ.
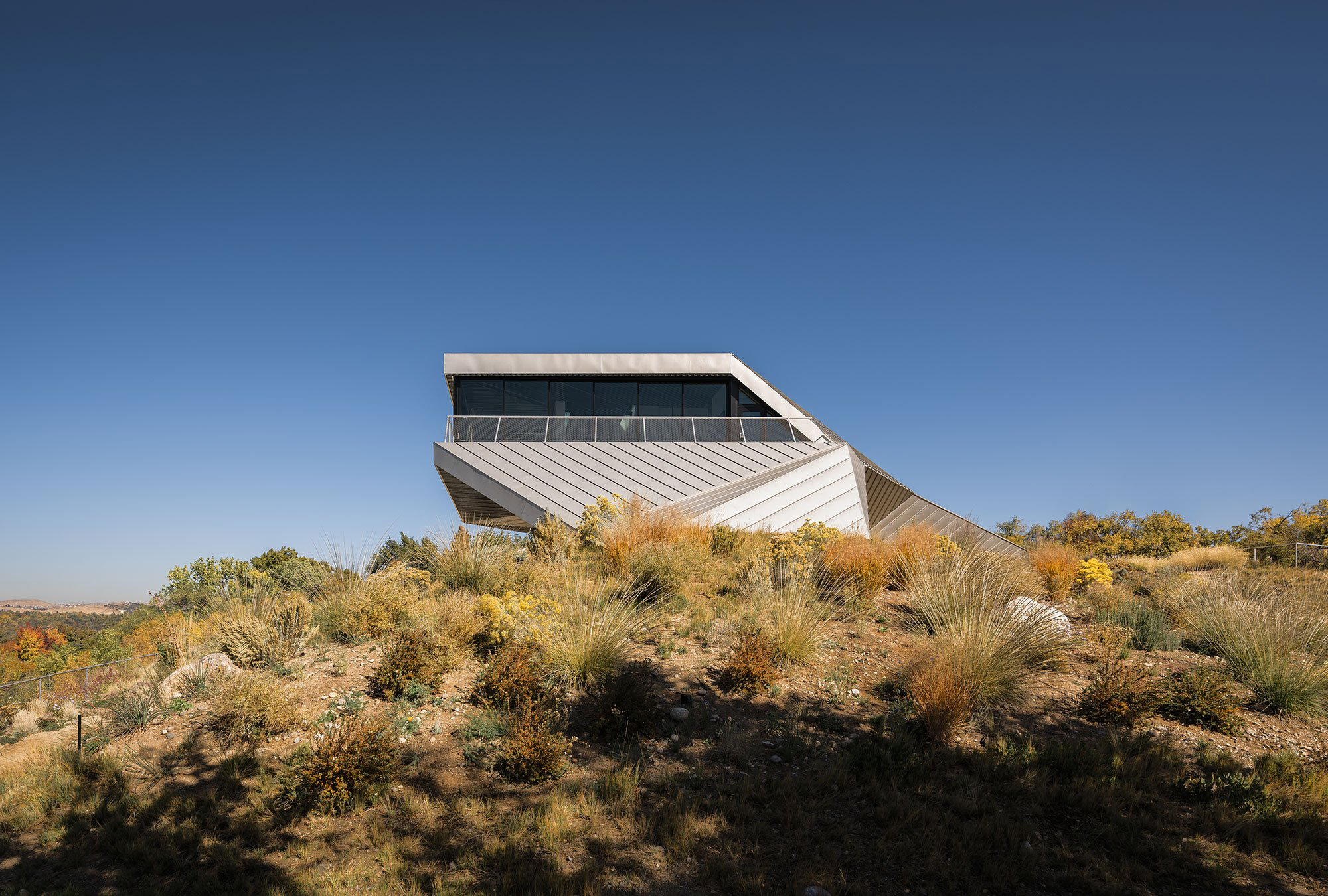
© Joe Fletcher
Shapeshifter House
One of the most spectacular designs in our list, the Shapeshifter house wears its name with pride. San Francisco-based studio Ogrydziak Prillinger Architects looked to the landscape of Reno, Nevada for inspiration for the home design. More specifically to the changing nature of sand dunes and desert topography. Angular and sculptural, this desert home has a strong presence but also looks natural in the setting. Zinc panels highlight the roof’s strong asymmetrical forms further. Inside, Shapeshifter is even more impressive. Extra tall ceilings with dark angular shapes that mirror the roof, concrete walls and flooring, huge expanses of glass, as well as the clients’ large art collection make for a breathtaking combination throughout the living spaces.
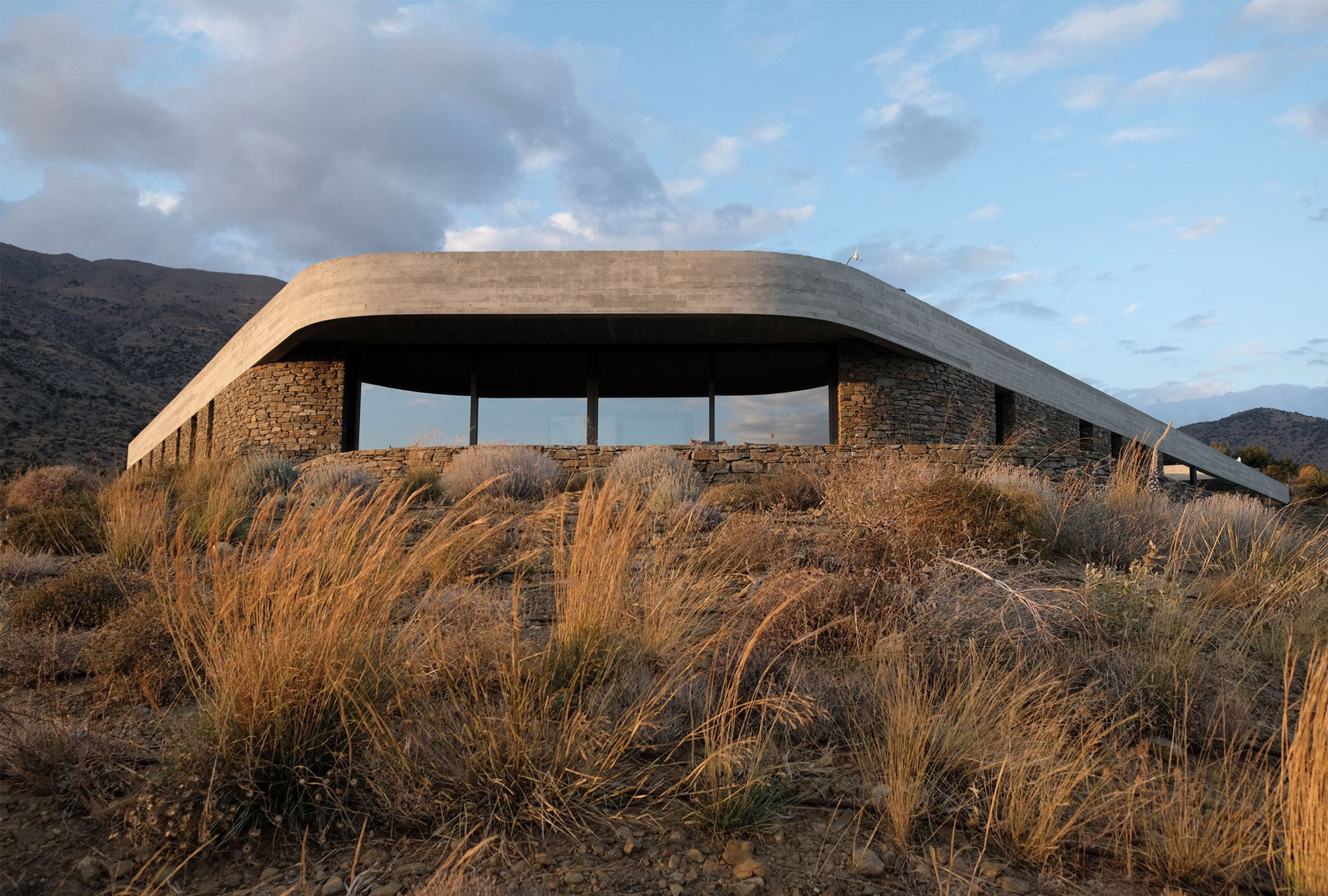
© George Messaritakis
Ring House
Designed by decaACHITECTURE, Ring House rejuvenates the desert architecture typology. The concrete and stone dwelling nestles into the sloped topography with a bold U-shaped form that shelters a courtyard. Located on the southern coast of Crete, the house represents the best of contemporary Greek architecture. Curved dry stone walls and concrete elements define the outer edges of the imposing structure. Facing the sea, the outdoor lounge area includes a pool that almost seems to flow into the blue waves. The interior of this desert home pays homage to traditional Greek houses. The white walls brighten the living spaces along with the large windows. Around the house, the studio planted new seeds of local vegetation to restore the beauty of the site after the construction stage.
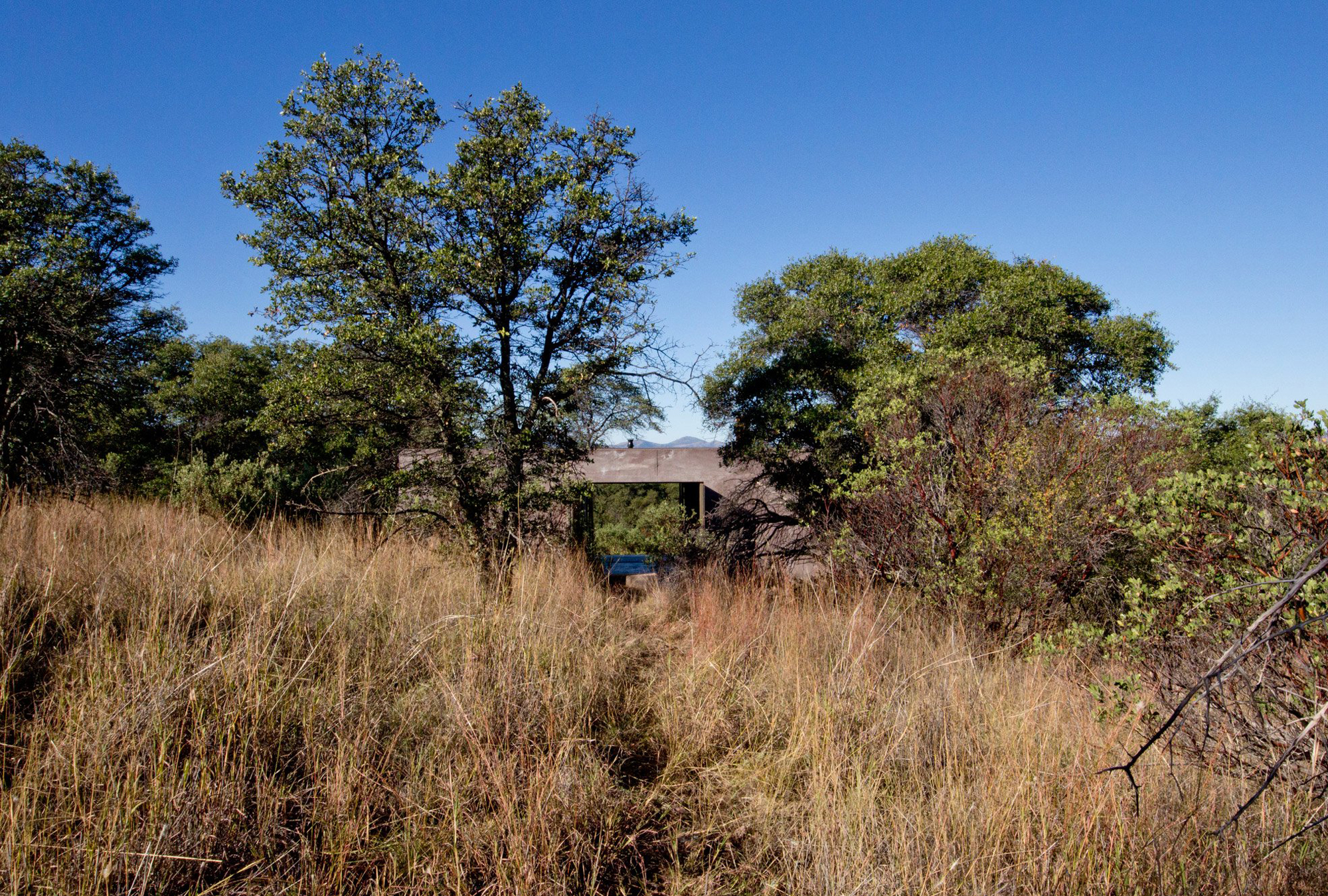
© Cade Hayes
Casa Caldera
Minimalist and brutalist, this house in the desert draws inspiration from the concept of shelter. Tucson, Arizona-based studio DUST designed Casa Caldera with concrete walls and a combination of closed and open spaces. Nestled on a small hill in San Rafael Valley, the house blends into the surrounding vegetation, almost disappearing from sight. The firm used LavaCrete for the walls but complemented the contemporary design with a traditional Zaguan hall made of reclaimed wood. Bi-folding doors open the house to the landscape and frame distant mountains. Apart from its compact footprint, Casa Caldera is also environmentally friendly and designed as a completely off-grid dwelling.
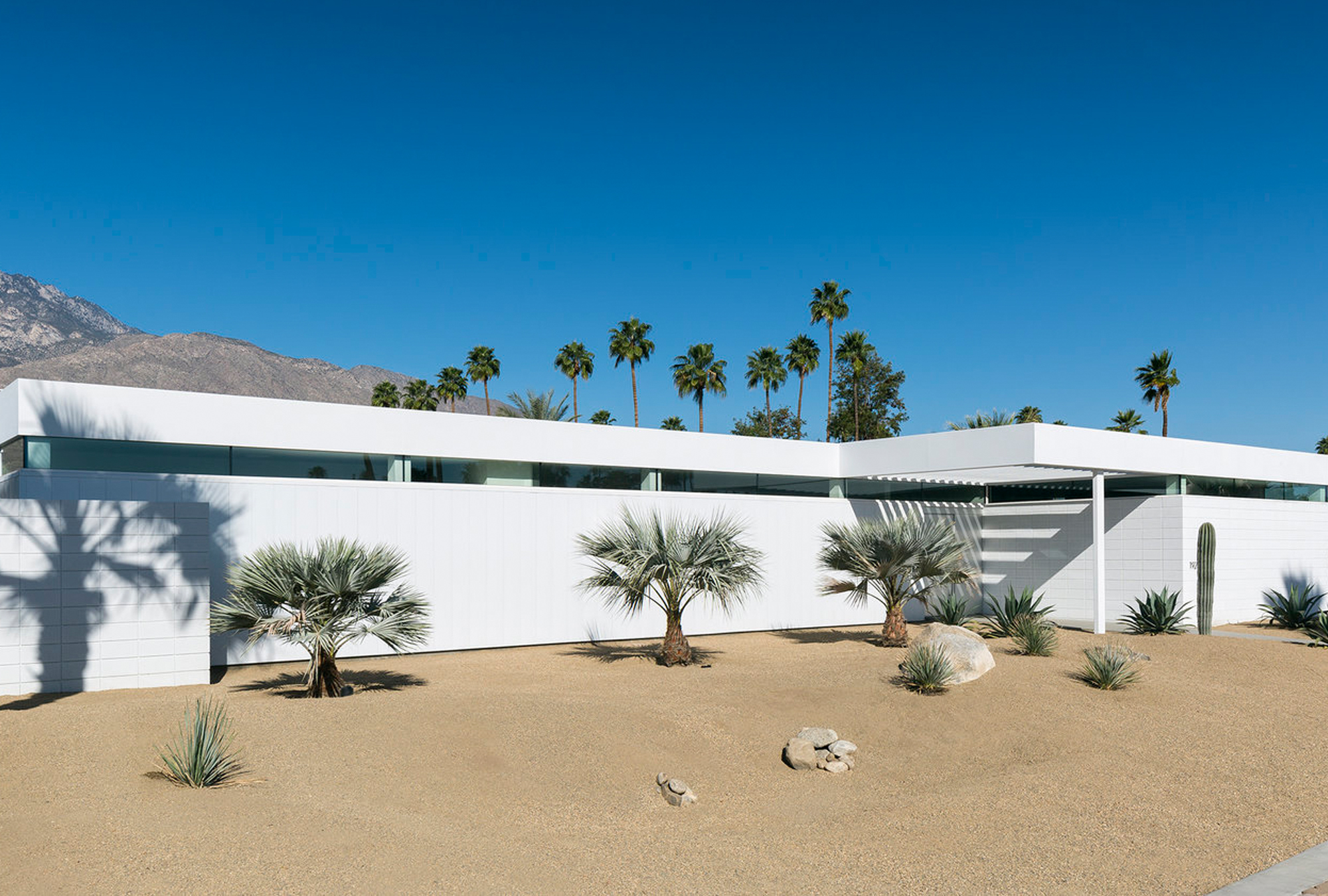
© Joe Fletcher
Desert House
Jim Jennings’ Desert House offers a different take on desert architecture. Instead of a more traditional design with large windows, the dwelling features an 8-foot-high concrete wall that essentially transforms the entire 2900-square-foot property into an indoor/outdoor living space. The white exterior also perfectly integrates the structure into the sandy landscape of Palm Springs, California. Large courtyards expand the indoor spaces. The house also features a pool area and cool outdoor lounge spaces where the sun brightens the white surfaces further.
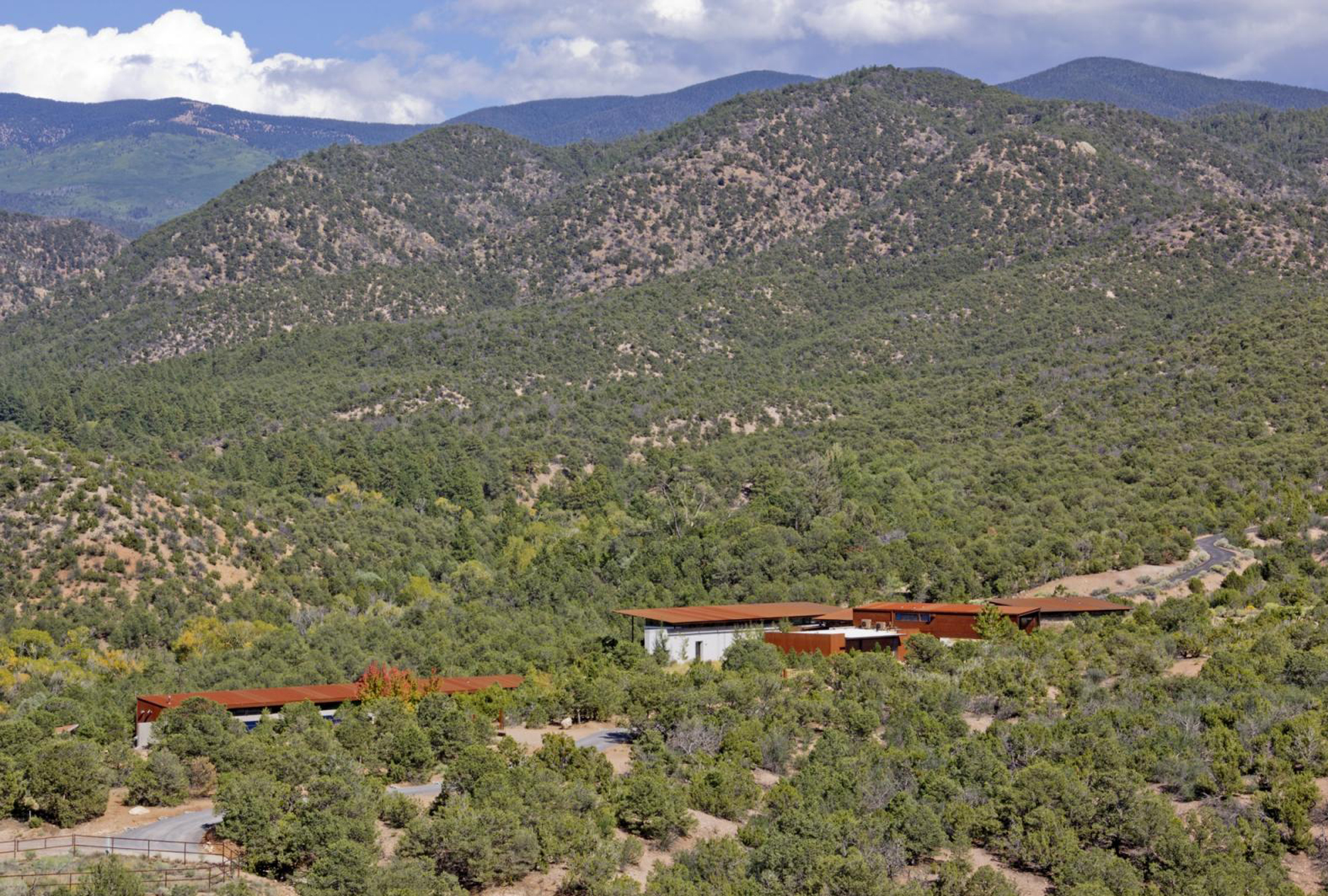
© Lake Flato
Desert House
Completed by Lake | Flato Architects, this award-winning desert home combines rusted metal and concrete with stucco. Named Desert House, the dwelling comprises several pavilions arranged around patios and courtyards. Wide open spaces showcase the client’s extensive art collection and shield it from direct sunlight, while large windows frame the picturesque beauty of the surrounding mountains. This house in the desert also features an outdoor dining area and terraces that seamlessly link the living spaces to the hilly terrain and local vegetation.
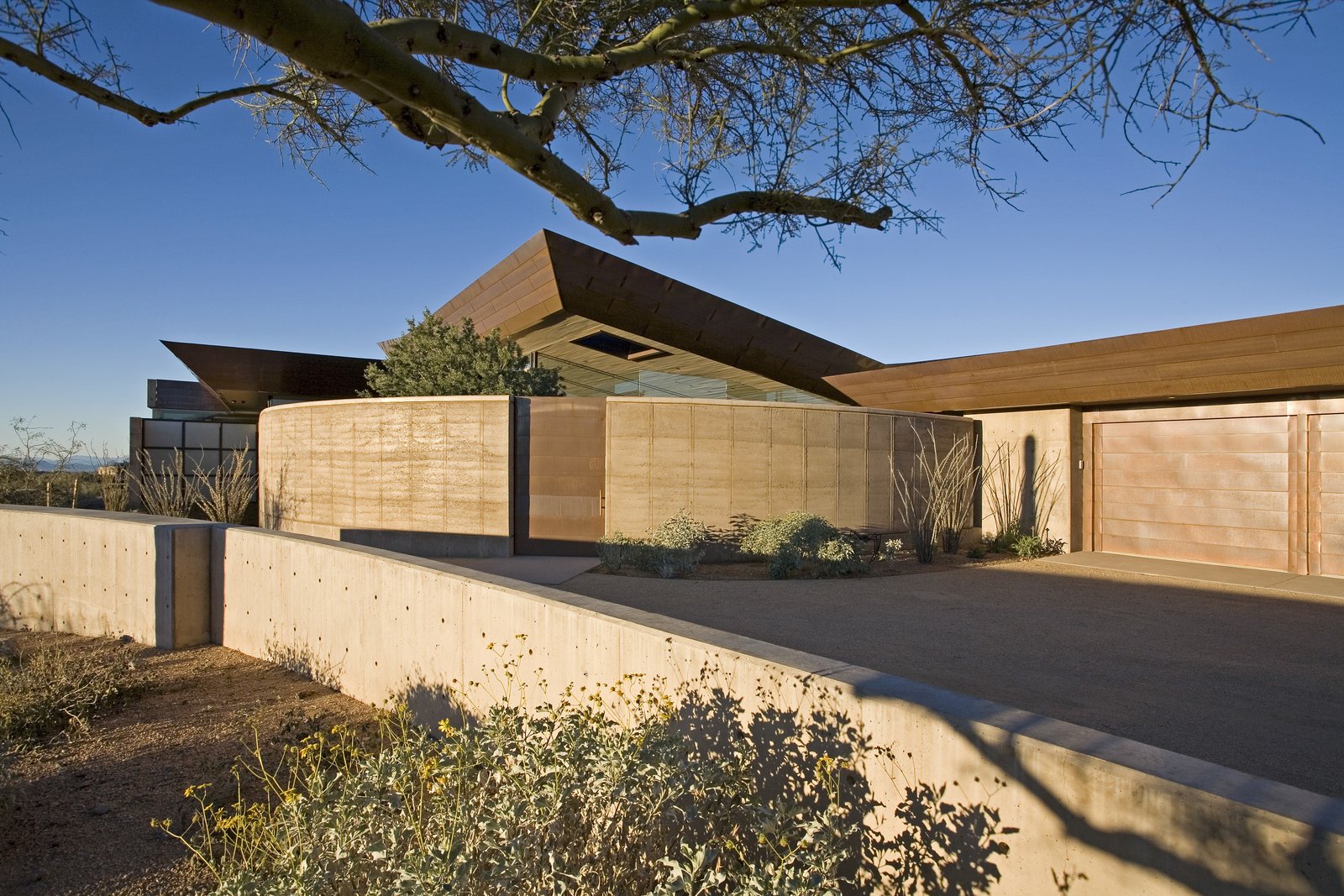
© Rick Brazil
Desert Wing
A modern desert house that draws inspiration from the surrounding landscape, Desert Wing features a dynamic design as well as a blend of thoughtfully chosen materials. Completed by Brent Kendle / Kendle Design Collaborative, the desert home in the Sonoran Desert, Arizona, has an angular roof reminiscent of mountain peaks. The studio used copper sourced from Arizona mines for the roof, anchoring the structure in its local context while ensuring that the material will develop a natural patina over time. Rammed earth and concrete walls shield the living spaces from the surrounding houses, while strategically placed windows frame the views.
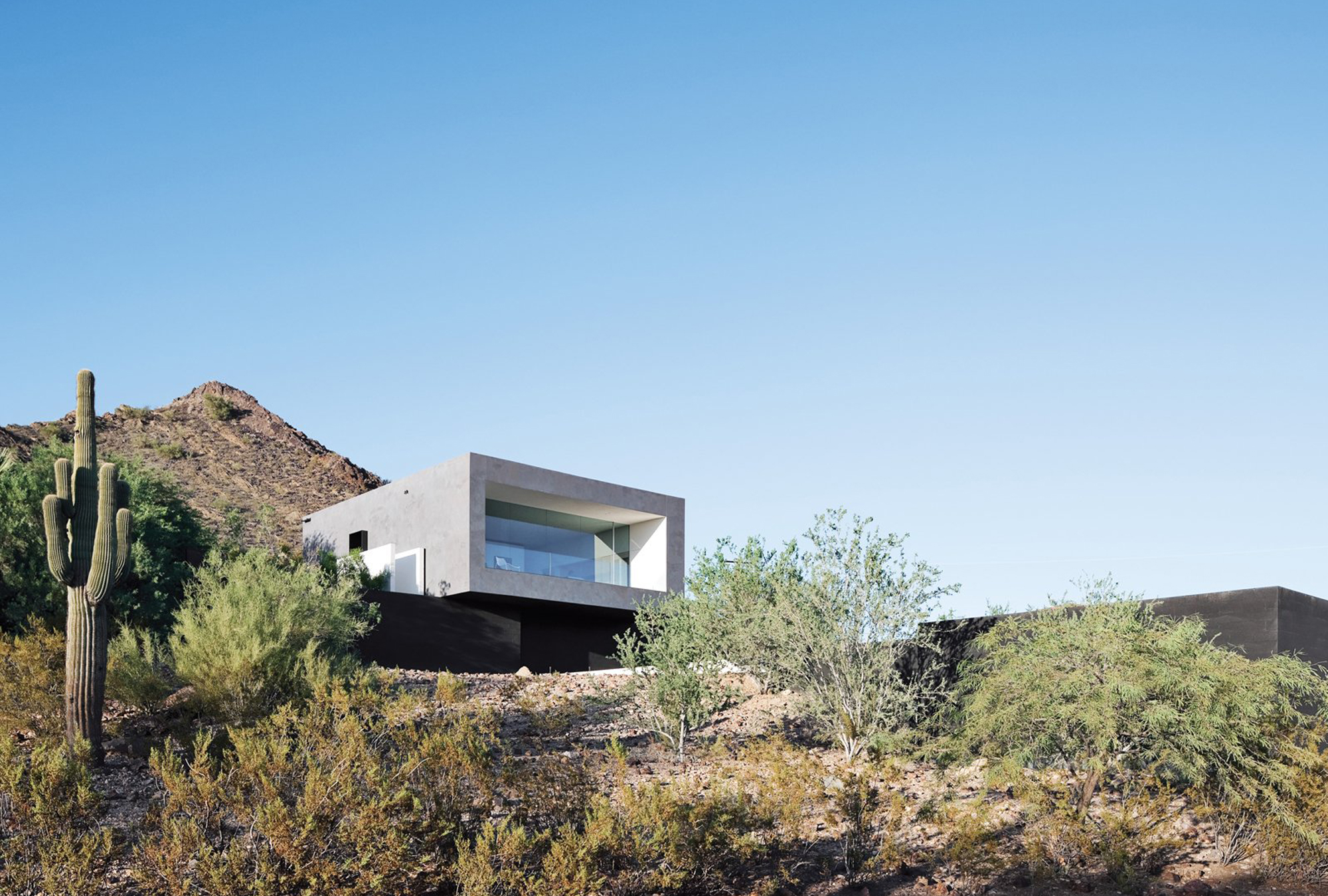
© Bill Timmerman
Dialogue House
Aptly named Dialogue House, this house in the desert of Phoenix, Arizona, draws inspiration from John Van Dyke’s book The Desert – Further Studies in Natural Appearances. More specifically, from the author’s thoughts on “colored air” and the “reflected light” of the desert landscape. Wendell Burnette Architects designed the house with two volumes that create a dialogue with each other and the environment. The main living volume sits atop of a lateral pinwheel charcoal masonry wall and overlooks the Sierra Estrella and South Mountain ranges as well as the Phoenix basin and the city’s skyline. For the street volume, the team oriented the views towards the desert sky. This space boasts white walls and a pool, offering a retreat-like space.
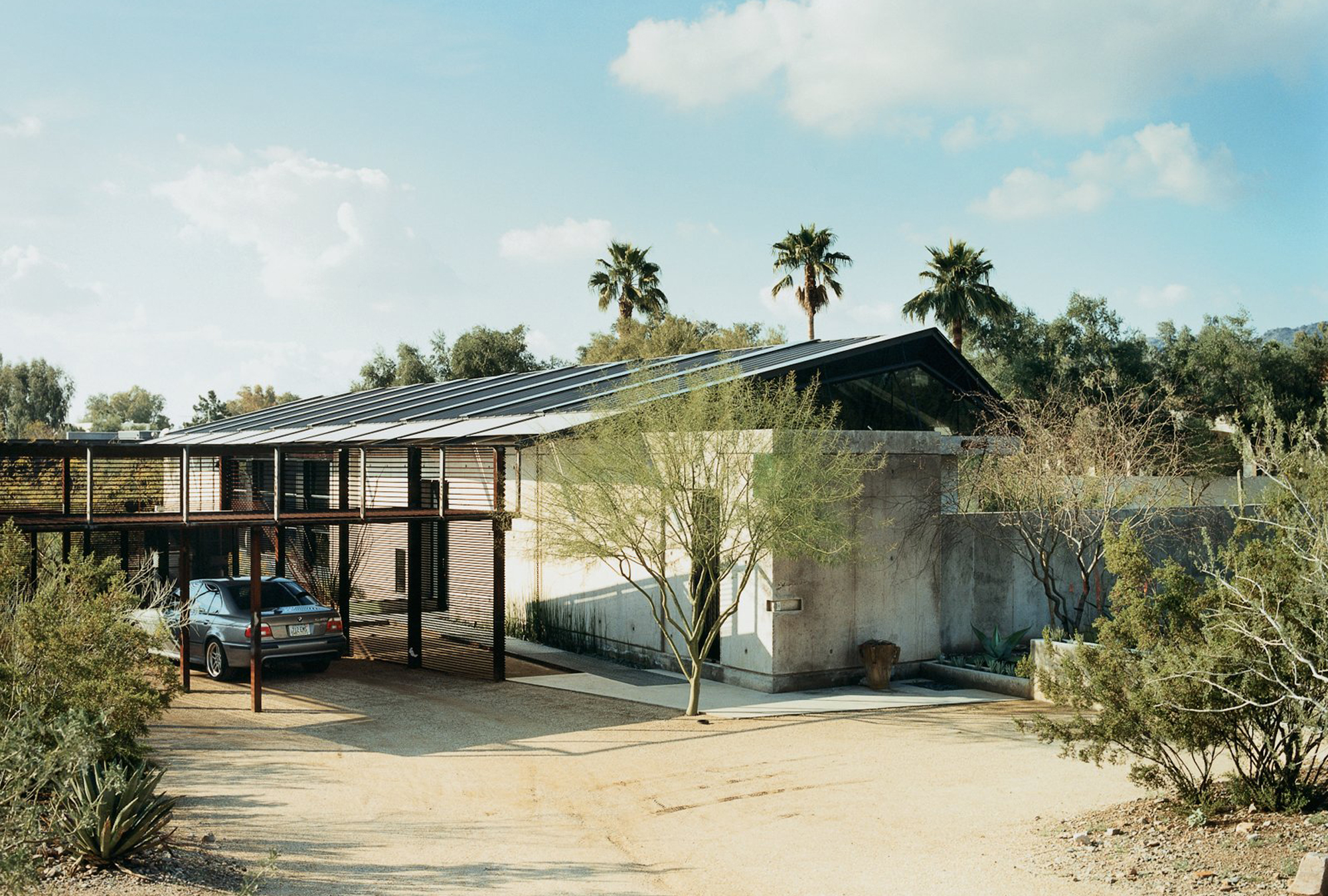
© Marwan Al-Sayed
House of Earth + Light
Originally designed by Marwan Al-Sayed, House of Earth + Light was featured in the New York Times and on the cover of Dwell. The desert home featured a concrete and glass build inspired by North African desert architecture; minimalist volumes linked by a steel and glass bridge; and a steel and fabric roof that filtered the light and gave the interiors a soft glow. When new owners purchased the dwelling after falling in love with the design, they needed to make some adjustments to improve insulation and ventilation. A new wall shelters the bedrooms from the street and from the architecture lovers who frequently visit the area to take photos of the house. The previous steel workshop now houses guest rooms, while the new roof features steel panels with 11 skylights.
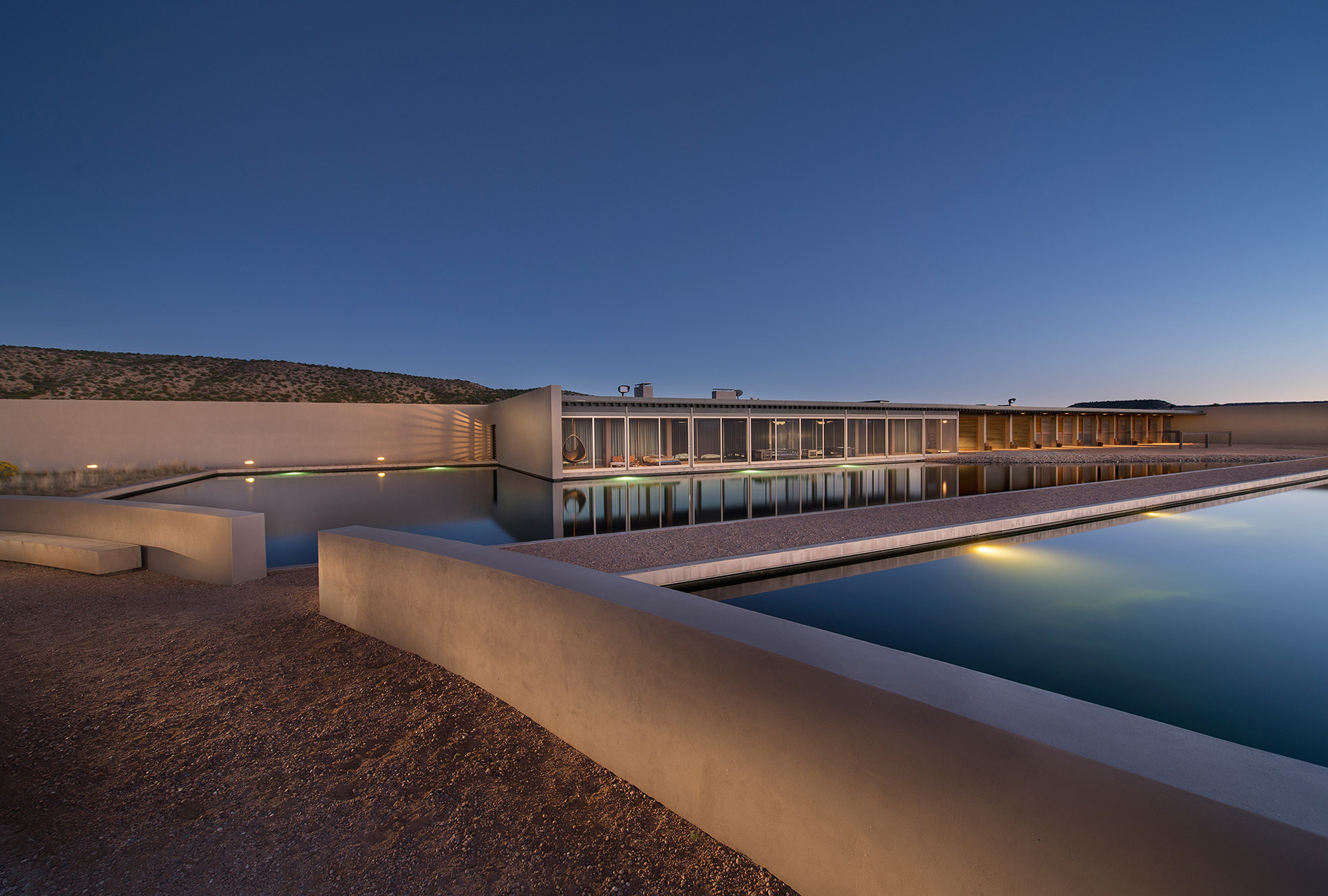
© Kevin Bobolsky Group
Cerro Pelon Ranch
Designed by renowned architect Tadao Ando and previously owned by Tom Ford, Cerro Pelon Ranch is unsurprisingly spectacular. Located in New Mexico, this house in the desert includes a sprawling plot with cottonwood trees, pastures, and a river. Apart from the low-level desert home with concrete walls and large windows, the ranch also comprises a modern horse barn, an air strip, hangar, and office spaces. The main living space opens to a reflecting pond intersected by a walkway. In the evening, the surface of the water comes to life in shades of fiery orange, while at night it reflects the stars.
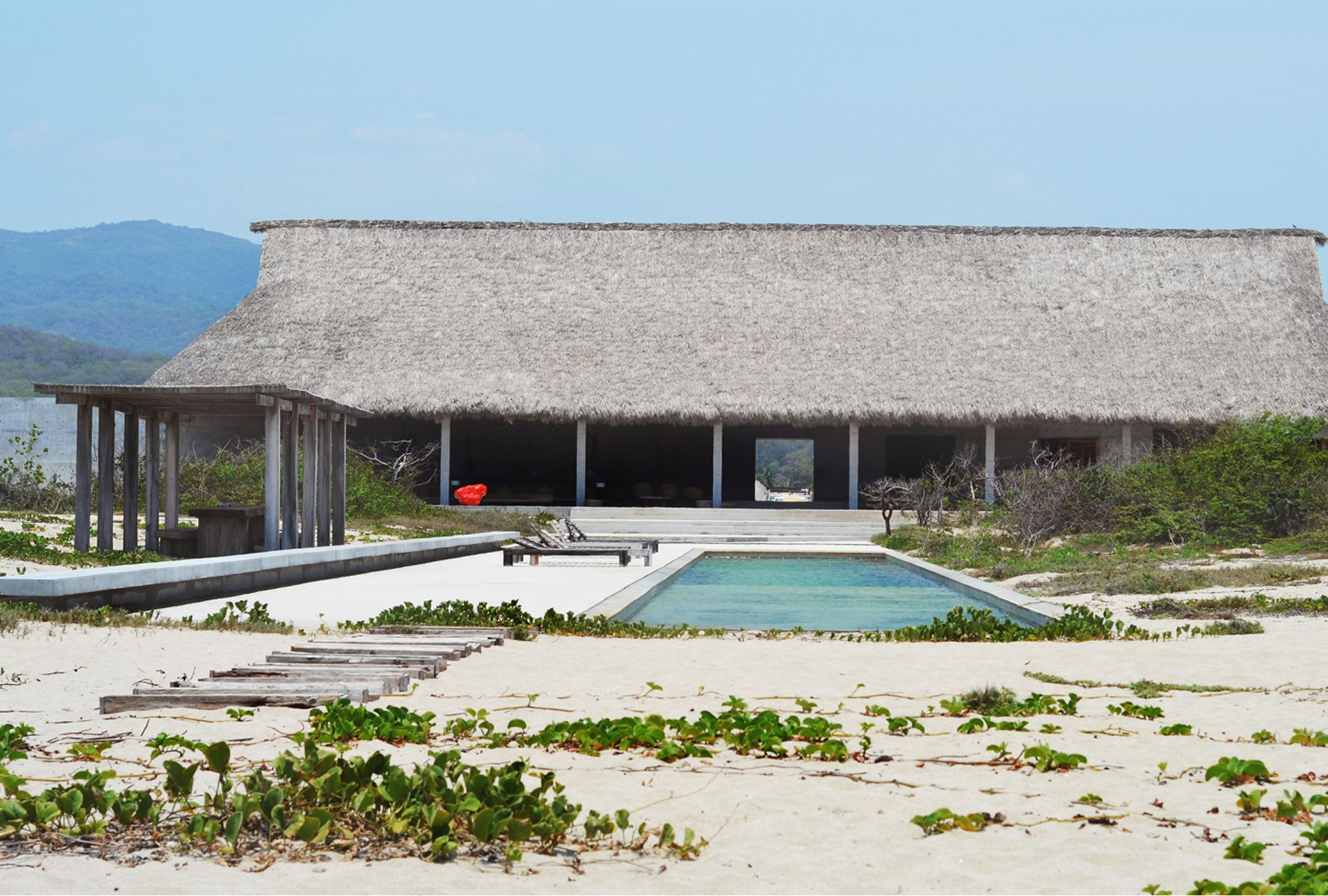
© Edmund Sumner
Casa Wabi
Our list of desert architecture gems includes another Tadao Ando design. Named Casa Wabi, this property in Mexico encompasses an art center, artist retreat, and a living space. The generously sized plot allowed the architect to install a monumental concrete wall that separates public and private areas. Openings frame the ocean. The contemporary design also incorporates traditional cues, most notably in the Palapa roofs made of palm tree leaves. A minimalist concrete platform with two pools connects the volumes to the beach.
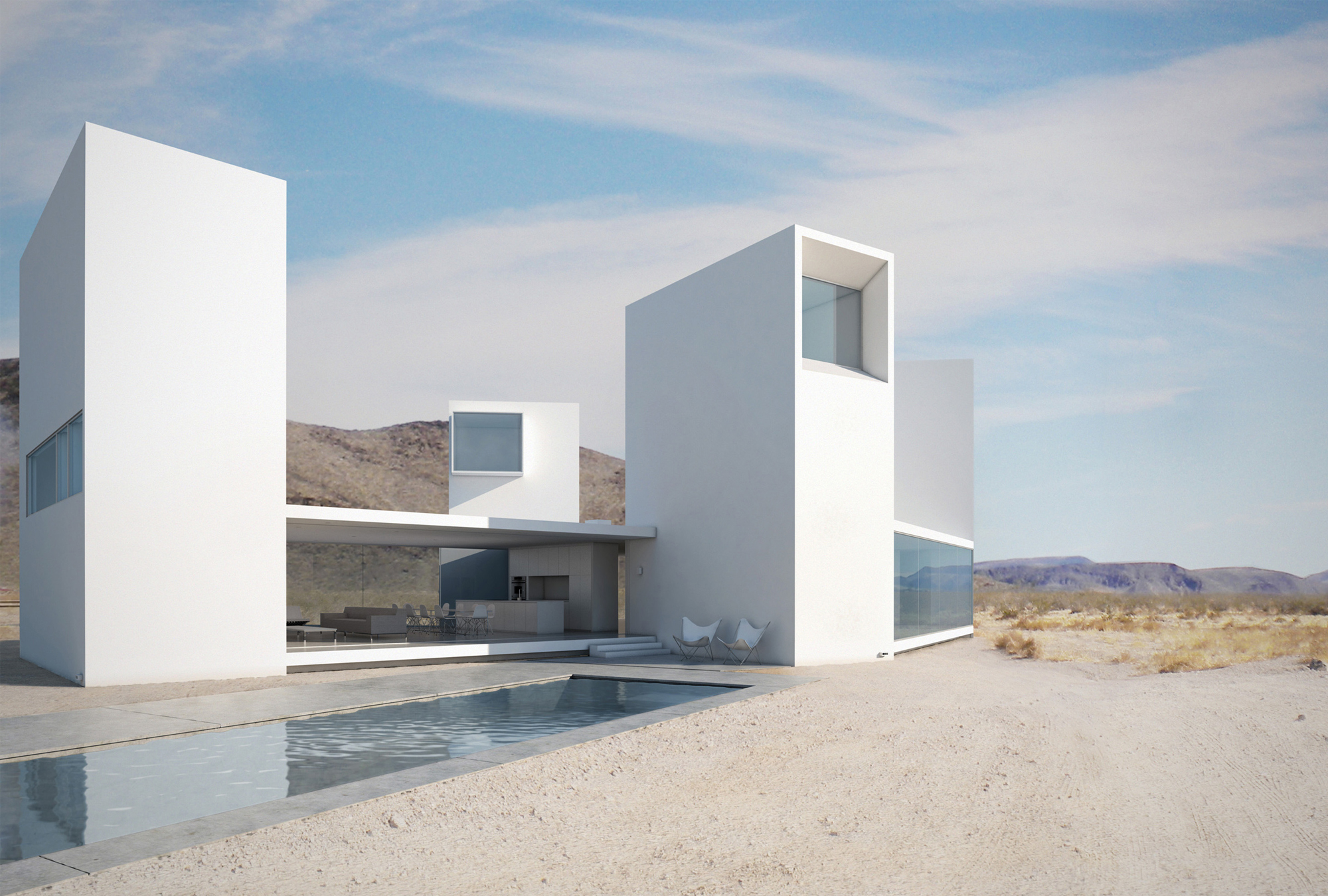
© Edward Ogosta Architecture
Four Eyes House
An “exercise in site-specific experiential programming”, Four Eyes House has a specific layout and architecture meant to intensify natural phenomena and to deepen the inhabitants’ connection to the landscape. Designed by Edward Ogosta Architecture, this modern desert house boasts four towers oriented towards different views. Each tower houses a bedroom on the top floor. The studio designed the bedrooms as neutral as possible to allow the family to switch sleeping spaces as needed. That’s because each room provides a different viewing experience: the morning sunrise, the mountain range, the illuminated skyline in the evening, and the nighttime sky. For the main common space, the architects designed an open-plan space that encompasses the kitchen, dining room, and living room. Glazed walls and glass doors help to make this desert home feel completely immersed into the landscape.
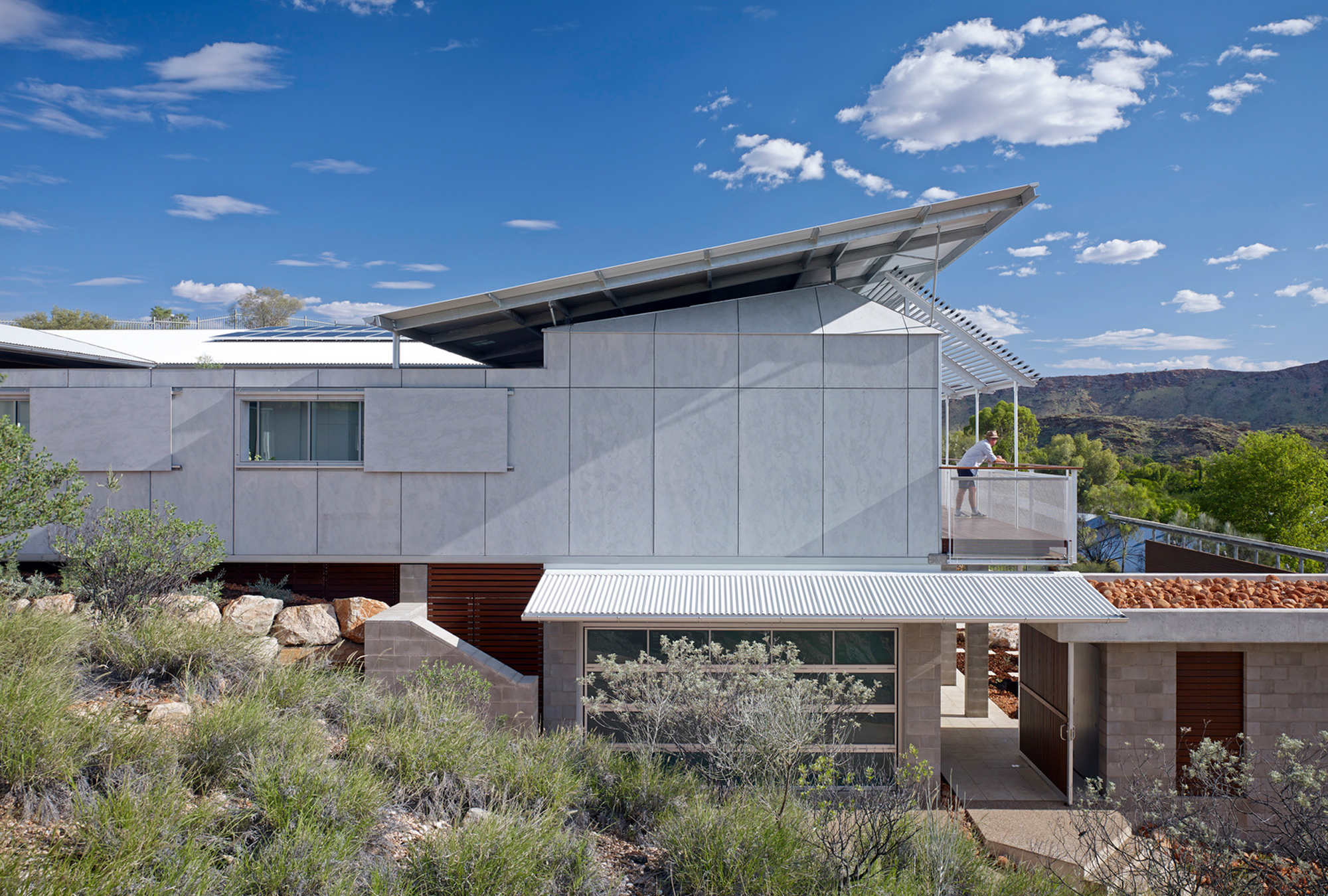
© Dunn & Hillam Architects
Desert House
Completed by Dunn & Hillam Architects, Desert House is an award-winning, sustainably designed refuge nestled in the hilly landscape of Alice Springs, Australia. Inspired by the setting, this house in the desert boasts a structured design, keeping sheltered spaces and open areas in balance. The desert home also features an interior courtyard, a pool, a balcony that wraps around the house, and terraces that expand the living spaces further. Made from concrete, steel, and glass, the structure features a heavily insulated envelope and draws cool air from the earth to eliminate the need for thermal bridging. Protected by the exterior walls, the courtyard contains an outdoor dining space alongside a garden.

Villa Lotus
A great example of desert architecture, Villa Lotus welcomes guests into an oasis of relaxation. Available to rent for unforgettable vacations in Morocco, this modern desert house comprises three bedrooms, a kitchen, a living room, a Turkish bath, and an L-shaped infinity pool. Studio KO completed the architectural design, while owner and designer Willelm Smit completed the interiors. Built from natural stone, concrete, and glass, the villa perfectly blends into the landscape thanks to the natural colors and irregular textures of the stone exterior. The interiors boast an eclectic decor that combines traditional and contemporary elements with splashes of color and bold patterns throughout the living spaces.
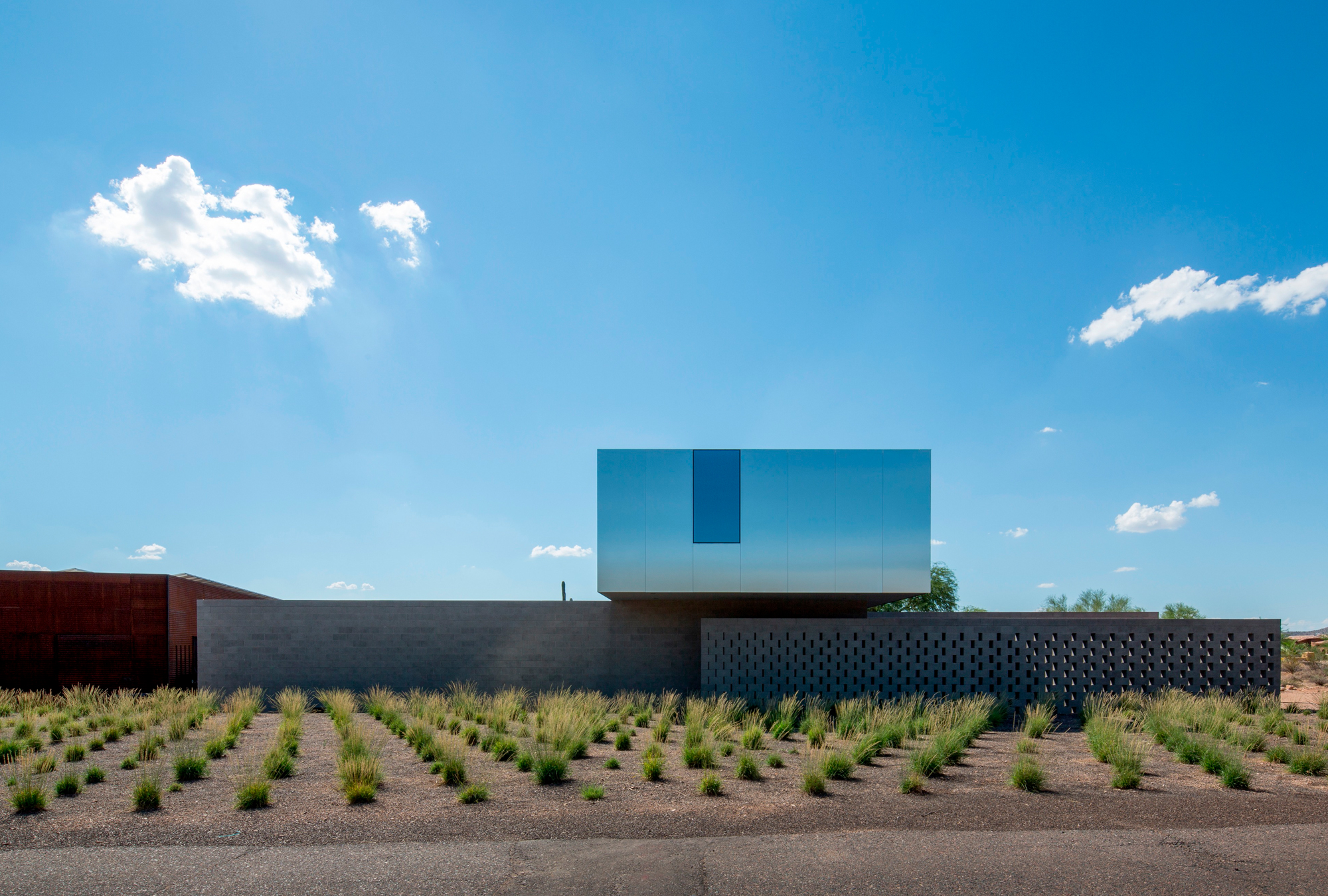
© Matt Winquist
Staab Residence
Designed by Chen + Suchart Studio, the Staab Residence is a distinctly contemporary desert home that uses a creative strategy to blend into the natural setting. The property consists of three volumes and various outdoor spaces, all protected by perforated concrete walls. The top cantilevered volume boasts reflective steel cladding that mirrors the surroundings and thus transforms its appearance throughout the day as the light changes. This house in the desert welcomes the landscape inside the living spaces via large windows and glazed walls. The spacious living room opens completely to the terrace and pool area, offering a sprawling space for get-togethers with friends.
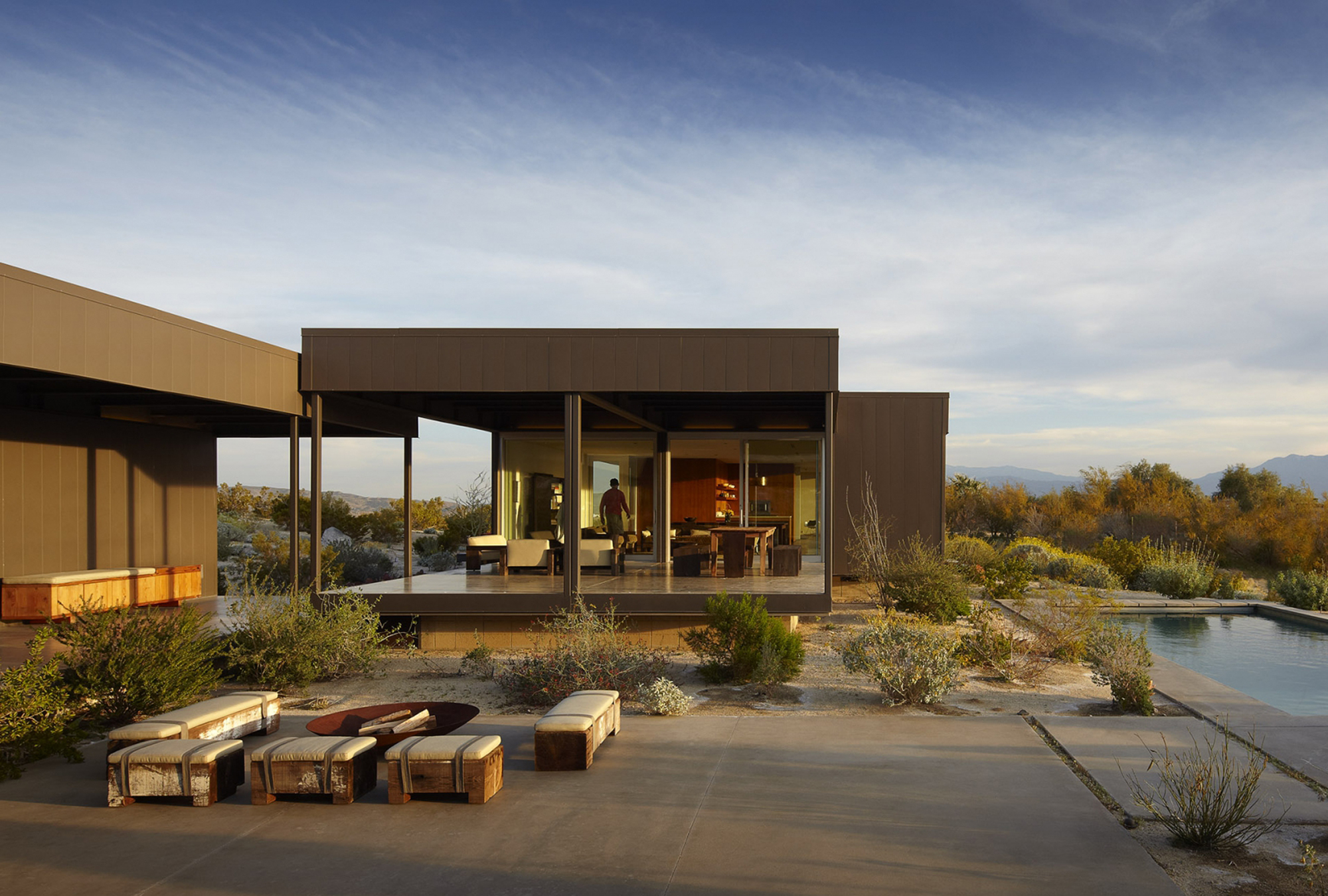
© Daniel Hennessy
Desert Utopia
When Marmol Radziner and Associates established Marmol Radziner Prefab, the two co-founders wanted to make high-end architecture accessible without compromising quality or aesthetics. The new company’s first project, Desert House is a weekend and vacation retreat designed for co-founder Leo Marmol and his family. Located in Desert Hot Springs, this house in the desert offers a welcome respite from city living. Made from steel, the family home has a low profile, with volumes intersecting to frame gorgeous views. The south wing contains the bedrooms and living areas, while the north wing houses a guest room and a studio. Wood furniture, polished concrete flooring, and textiles in light neutral colors complete the interior design. The inhabitants can sunbathe outdoors by the pool and unwind in this desert oasis.
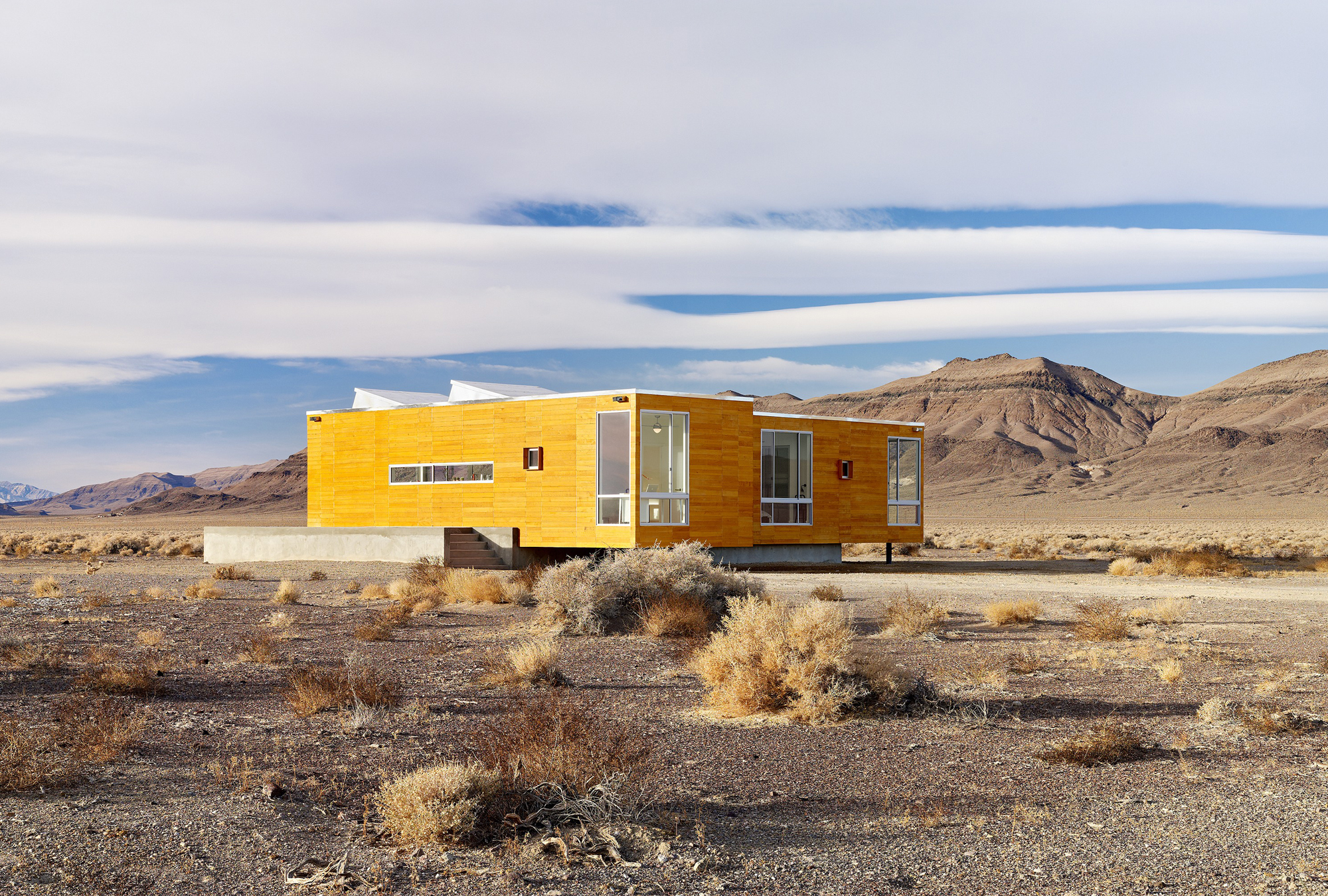
© Nottoscale
Desert Gold
Perhaps the coziest house in the desert you can rent for a relaxing getaway, Desert Gold is a compact but comfortable vacation house built in a secluded area in Nevada. Designed by Peter Strzebniok for Nottoscale, the house features wooden cladding with a beautiful golden color that looks even more striking at sunrise and sunset. The interiors combine the warmth of wooden flooring with the brightness of the white walls and splashes of vibrant color. Guests can open sliding glass doors to link both the lounge and kitchen to the deck area. In the bedroom, floor-to-ceiling windows provide the best morning views.
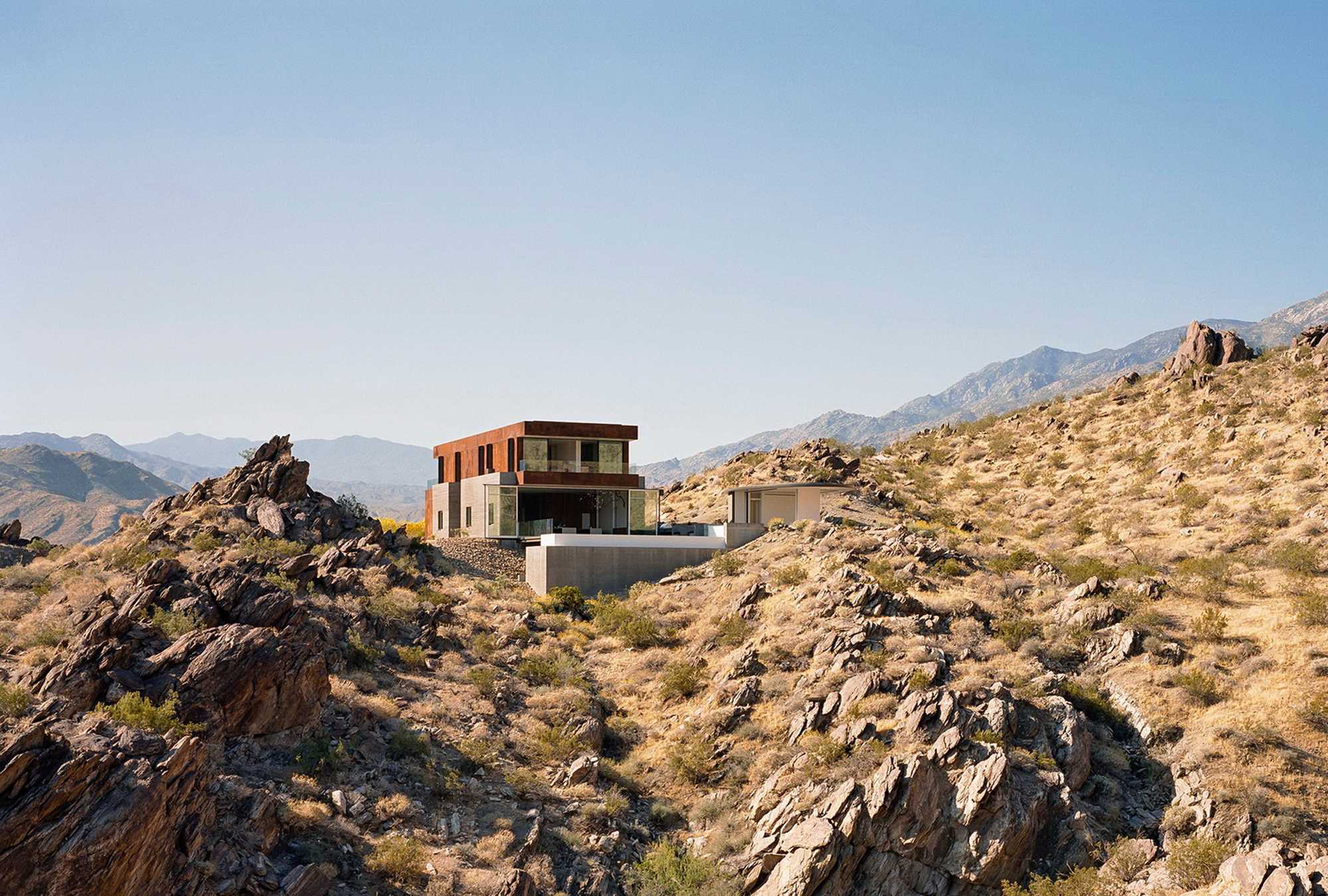
© Joe Fletcher
Ridge Mountain Residence
Nestled in a rocky desert landscape in Palm Springs, California, Ridge Mountain Residence has a sculptural presence that looks at home in the rugged setting. Erlich Yanai Rhee Chanev Architects designed this stunning desert home with clean geometric forms and a blend of Corten steel, natural stone, and concrete. Both the steel and the concrete will develop a patina to integrate the structure into the natural setting further. Featuring open spaces, this house in the desert blurs the line between indoor and outdoor areas. The living room and deck can become one large space by simply opening sliding glass doors. The house also features an infinity pool, a dining space on a terrace, and an outdoor lounge area with a built-in fire pit.
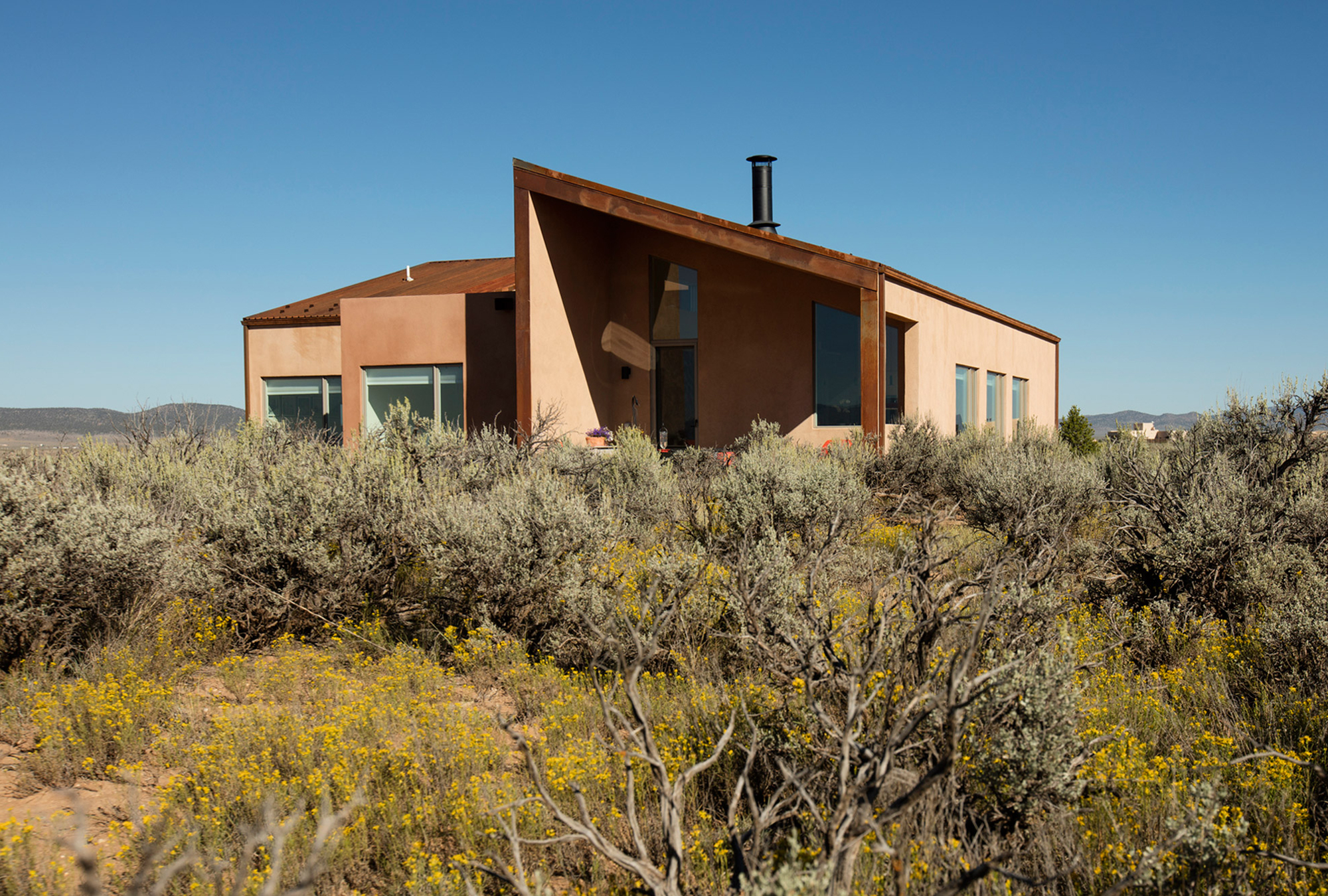
© Michael Friberg
Rodin Residence
When Lois Rodin hired Molly Bell to design her forever home, she asked the young architect to create a cluster of volumes instead of a unitary structure. The Rodin Residence fulfills the brief perfectly. It features five volumes, three of them with rusted metal roofs. The textured metal also covers the entrance facade, while the other volumes boast a warm stucco finish. A thoughtfully designed desert home, the residence features two corner windows. One of them is installed in the main bathroom. Here, the client can relax in the freestanding bath and admire the striking views of the landscape or the sky at night.
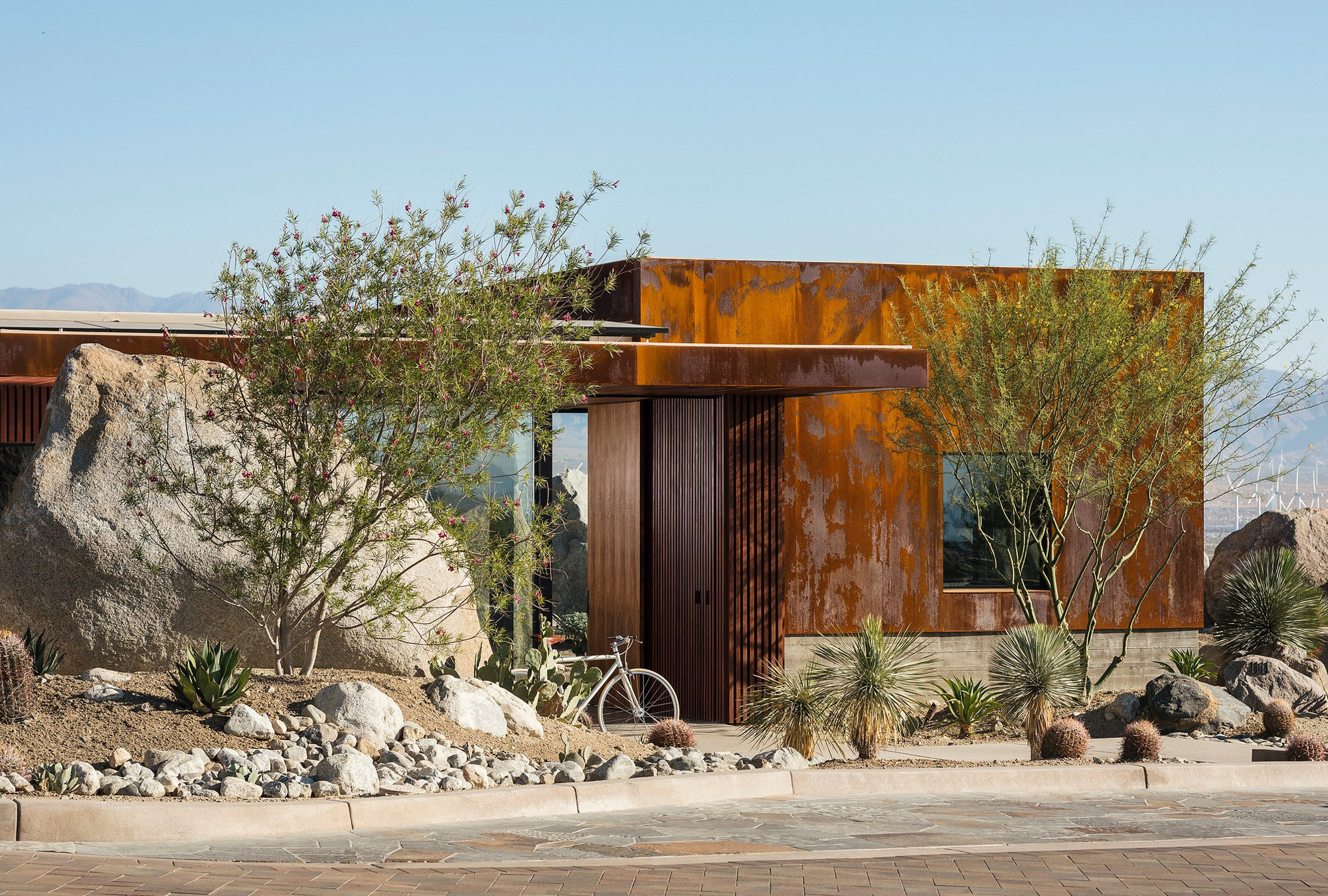
© Lance Gerber
Desert Palisades Guardhouse
Located on an elevated hill that offers views of Palm Springs, Desert Palisades Guardhouse showcases the best of contemporary desert architecture. Studio AR&D designed the building with a bold and distinctive roof that cantilevers up to 10 meters to meet a giant boulder. The juxtaposition aims to highlight the tension between the rugged landscape and man-made structures. Chosen for their durability, the materials also complement the natural surroundings perfectly. The studio used Corten steel and concrete, both featuring textured surfaces that will change over time with natural patinas. Inside, the decor puts a focus on comfort and refinement, from the plush sofas to the dark color palette.






