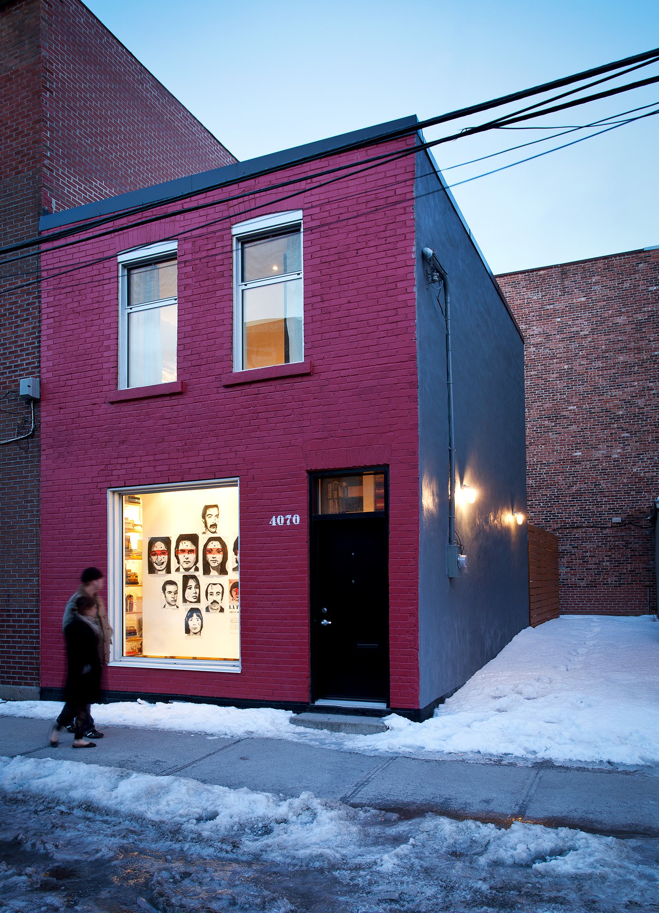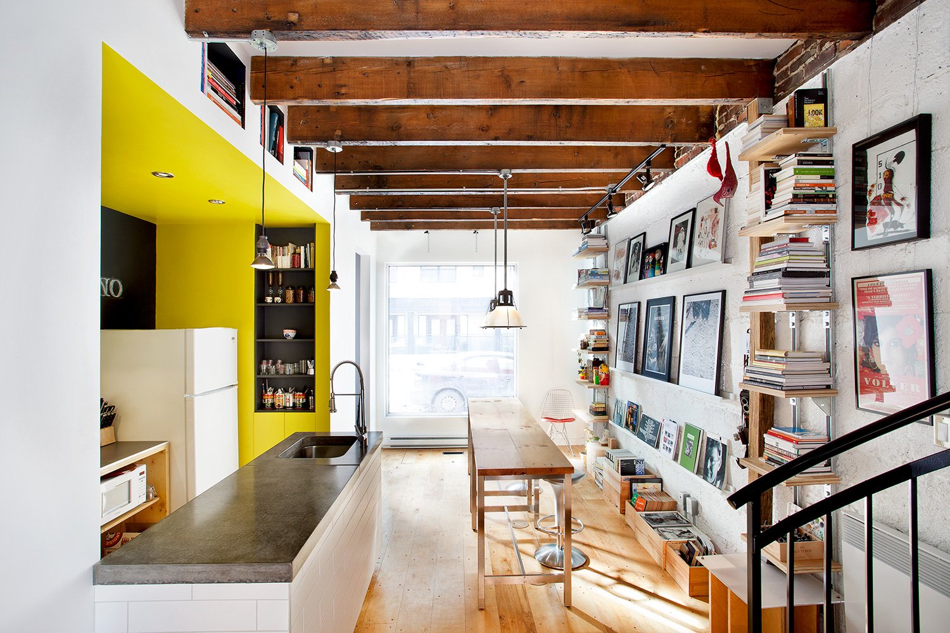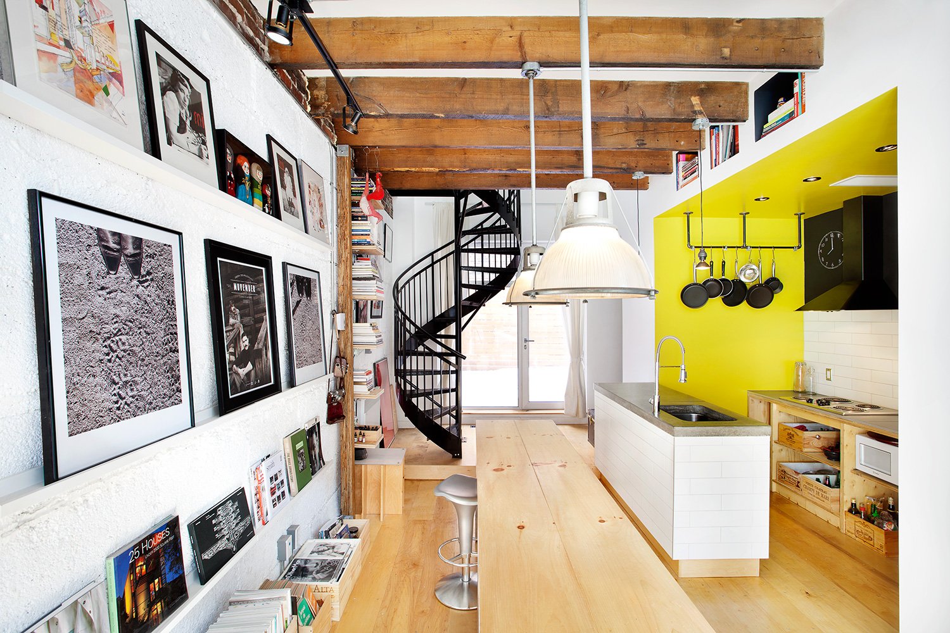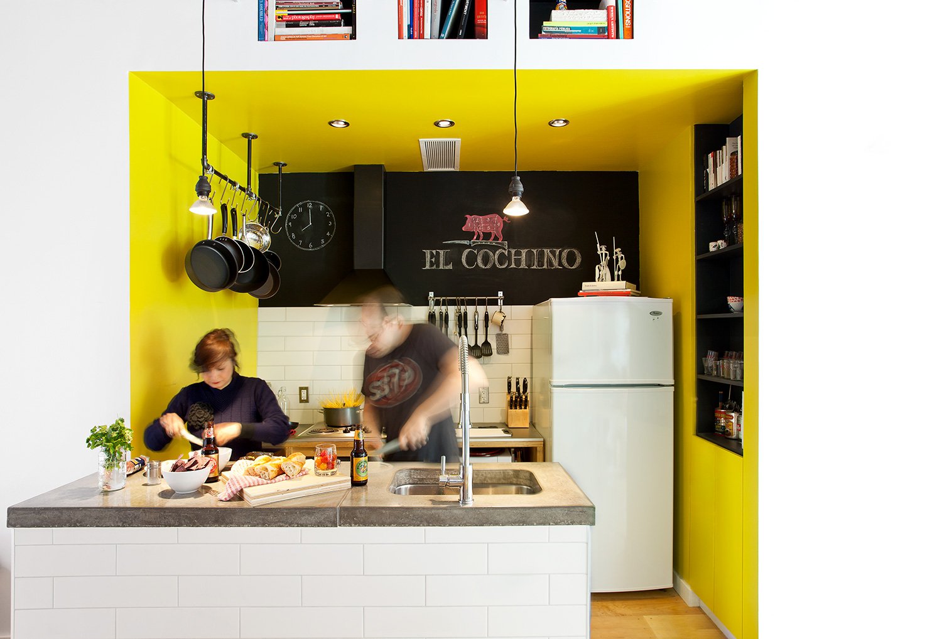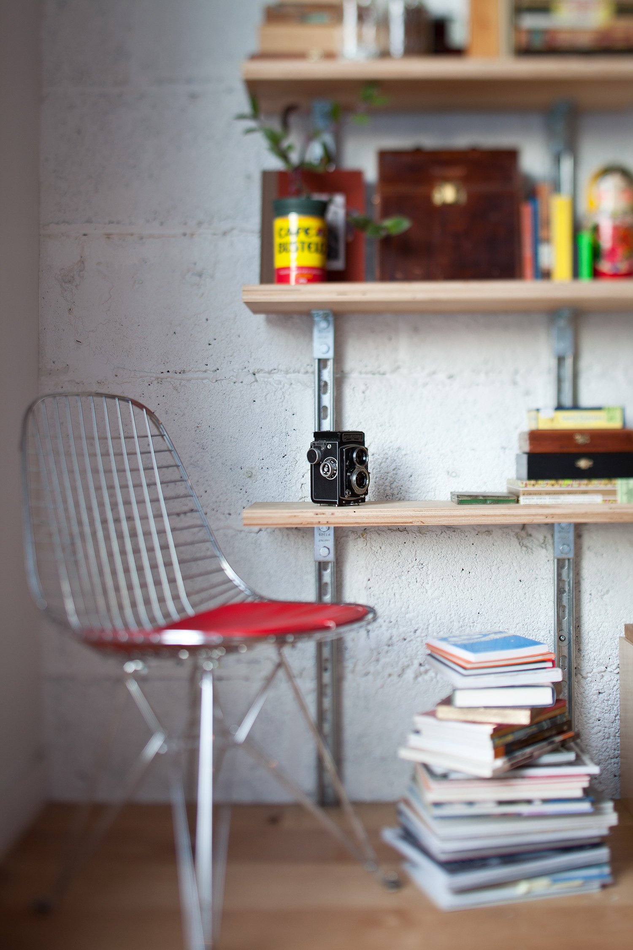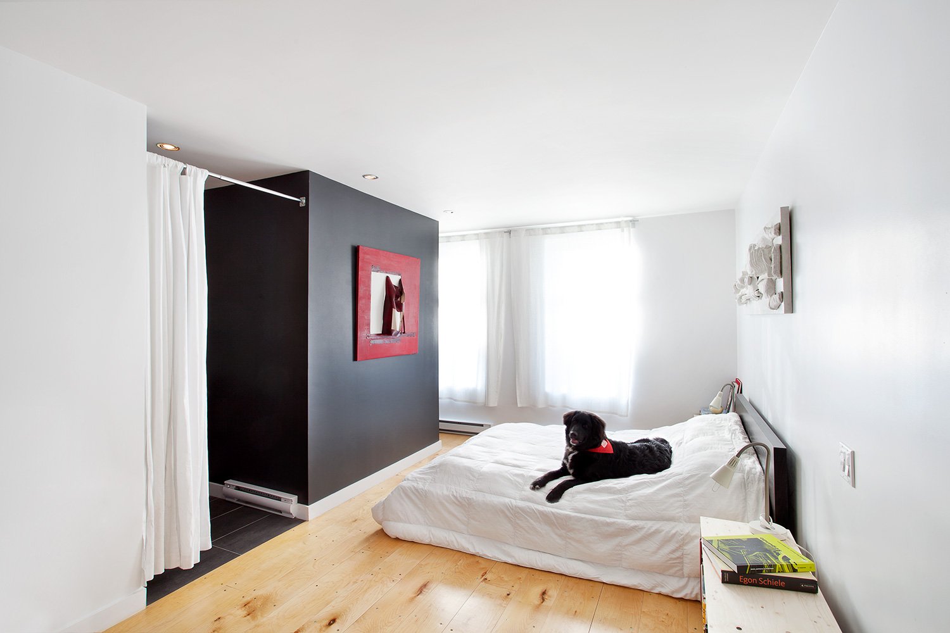The Tire Shop is a renovation project by the interdisciplinary design studio Mark + Vivi. When the duo moved to Montreal, they wanted a sustainable home and studio, so they converted a tire shop from 1920 into a combined residence and workspace.
The team saved time, energy, and money by eliminating the need to commute. Living downtown in the borough of Verdun, they were able to move about car-free, traveling by foot or bike or public transportation instead.
Furthermore, the designers renovated their new building to be as eco-friendly as possible. They made use of insulation, natural lighting, and an energy-efficient heating and cooling system for backup.
Even their choice to renovate helped them save resources and money. They didn’t take up any additional space in the city, and their venture saved upwards of $50 per square foot when compared with new constructions in the area.
Nonetheless, no sacrifices were made on style. The finished building’s exterior is boldly painted in shades of purple. Inside, the design is cleanly lined with locally sourced plywood and brightened by contemporary and industrial accents such as a spiral staircase, exposed timber beams, and chalkboard panels. The space made its debut as La Façade Art + Architecture, a temporary storefront gallery for new local work.
The development was well-received in the community, but Mark + Vivi are moving onto their next cool project. They recently closed the pop-up, sold the shop, and are now working on their second renovation, this time in the Pointe-Saint-Charles neighborhood of Montreal, Canada.



