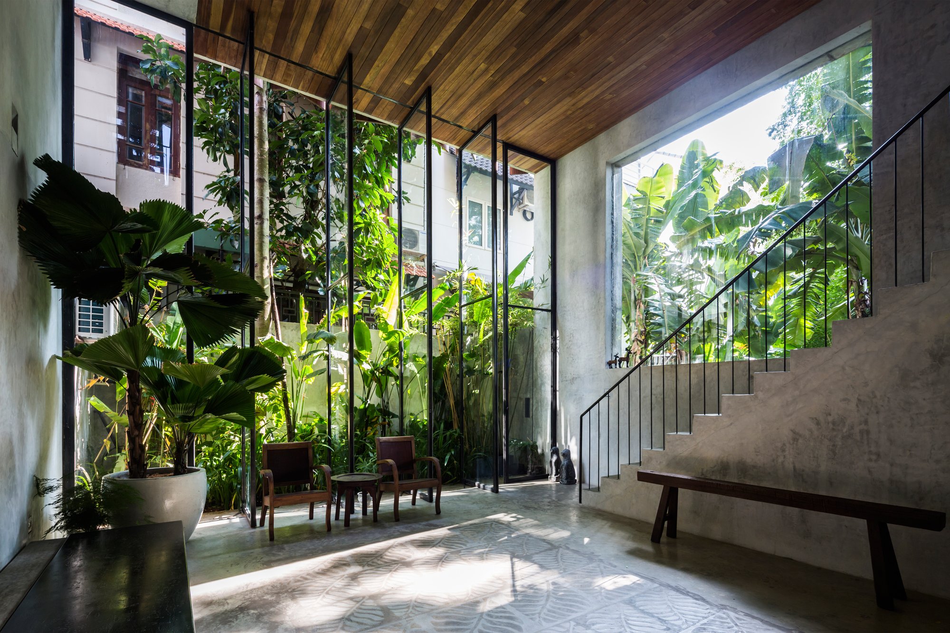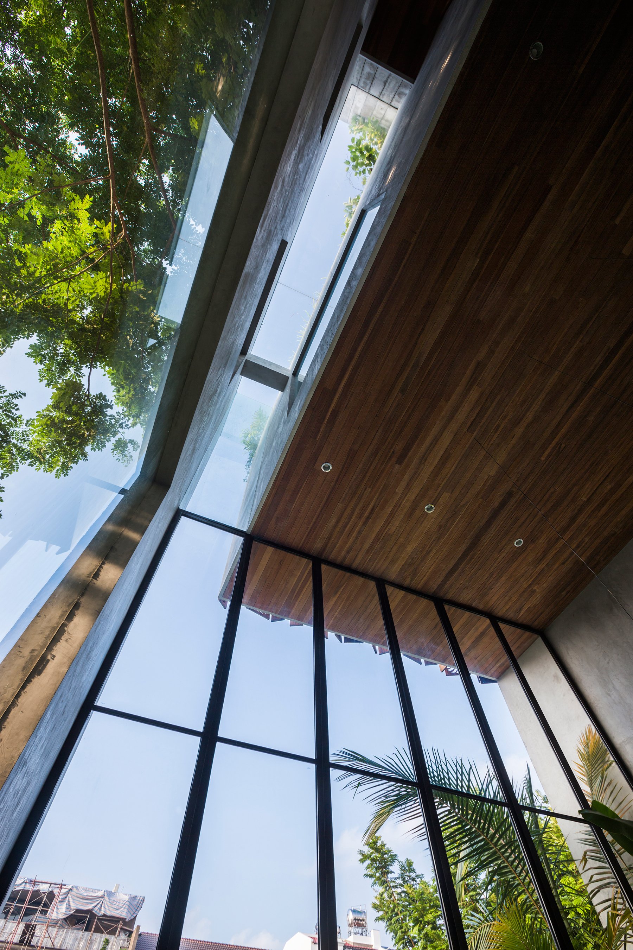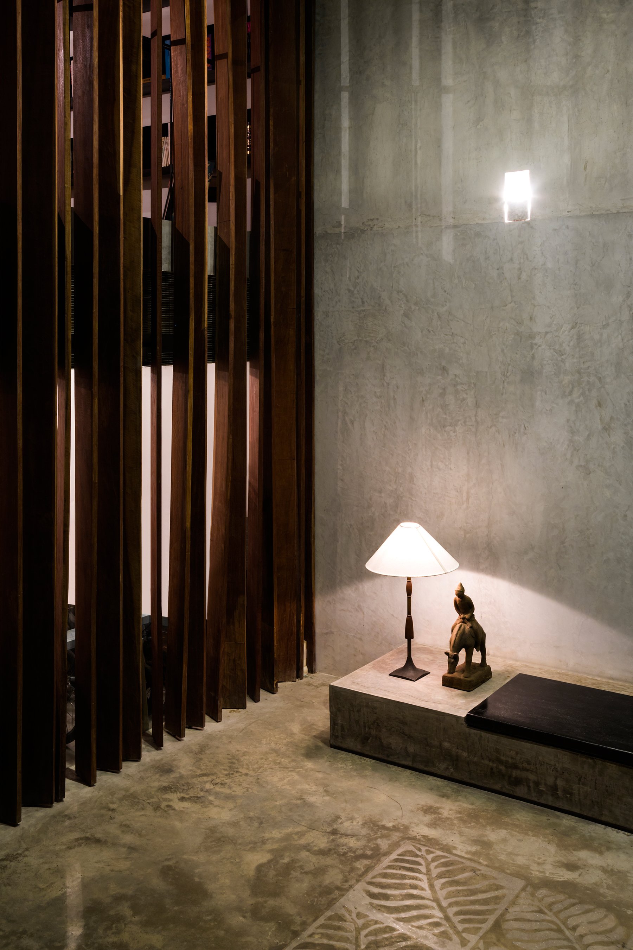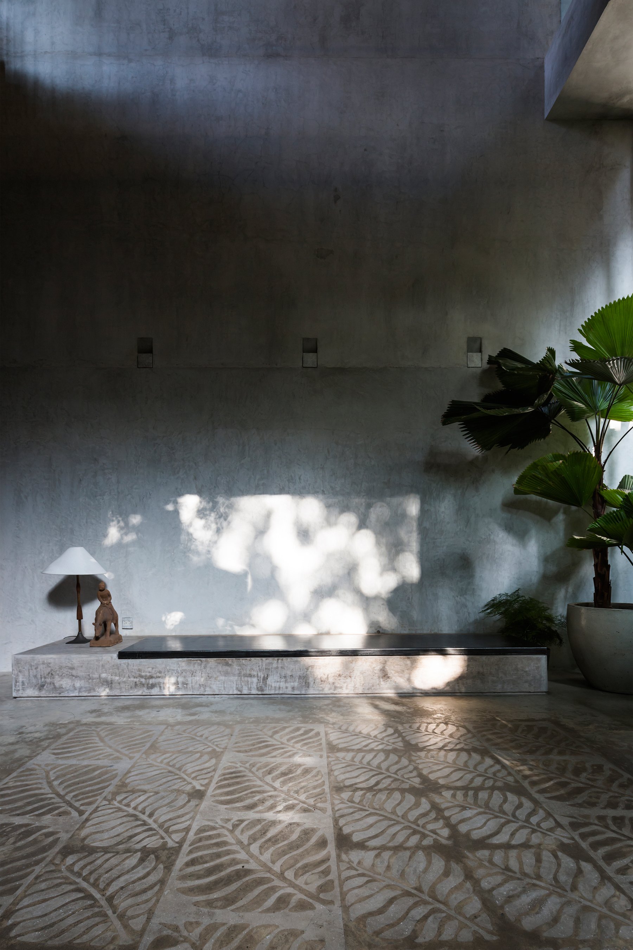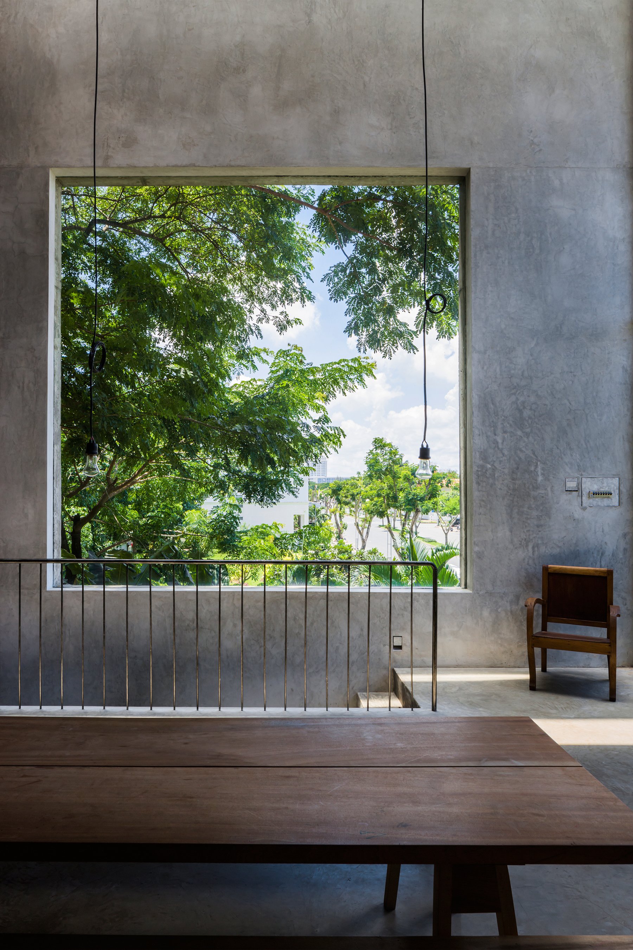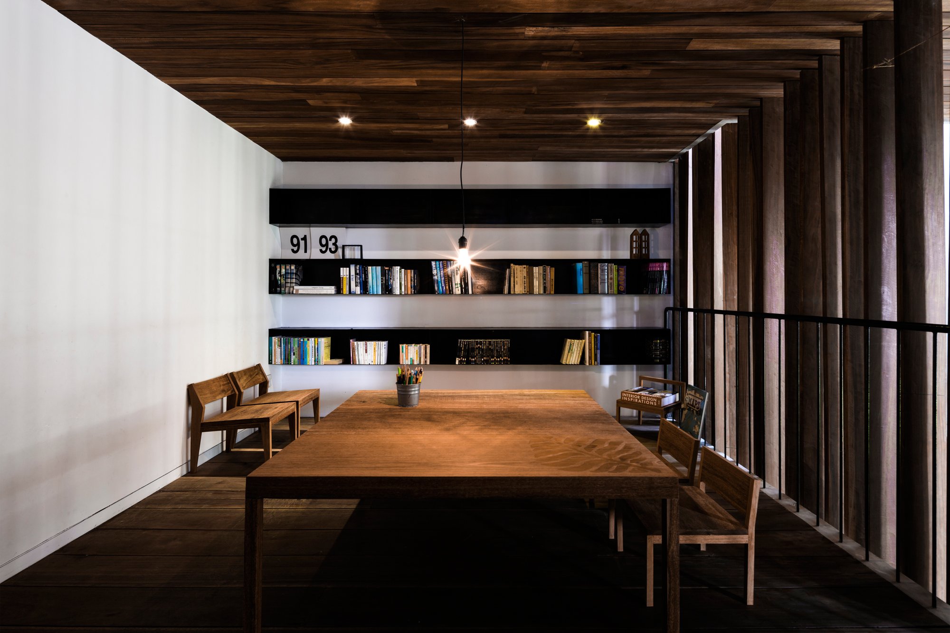Featuring interior spaces that communicate with each other freely and huge windows that open towards the outdoors, this striking home in Vietnam offers a bright and airy living space where elements of vernacular architecture and contemporary design combine perfectly. Located in a quiet residential area in Ho Chi Minh City, the Thong House was designed by Nishizawa Architects as a multi-level home with cube-shaped volumes built around a main staircase. The uniqueness and creativity of the design are evident even before stepping inside the house. Concrete, glass, and wooden panels featuring a leaf pattern add a distinct appearance to the structure. At the ground level, an impressive living room measuring 5 meters in height features floor-to-ceiling rotating windows. Opening towards the lush vegetation in the tropical garden, this room creates a relaxing and airy living space full of natural light. The leaf pattern carved on the exterior panels also appears on the concrete floor. Eliminating walls and doors, the rooms communicate with each other naturally via open plan spaces. On the first floor, the long dining table and spacious kitchen provide a generous socializing space, while at the top level, the bedrooms offer privacy thanks to wooden panels which cover the windows yet let plenty of light inside. Rich brown wood, gray concrete, and clear glass are used throughout in a tasteful blend of traditional and contemporary. Flooded with natural light and connected to the outdoors in a unique way, this stunning house illustrates how good design can create the ultimate modern home. Photography by Hiroyuki Oki.



