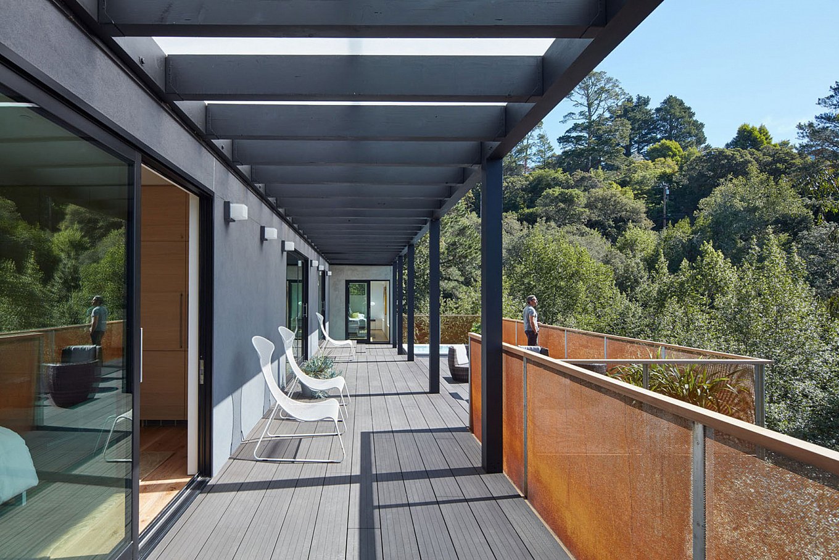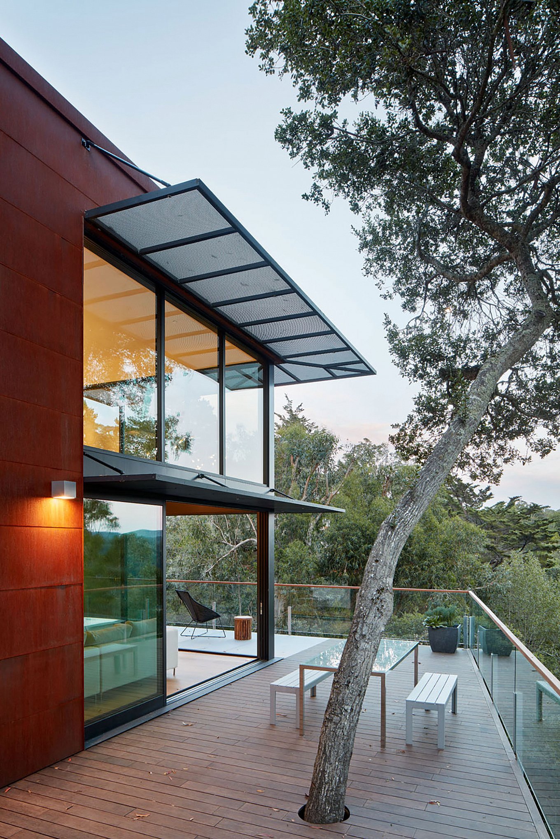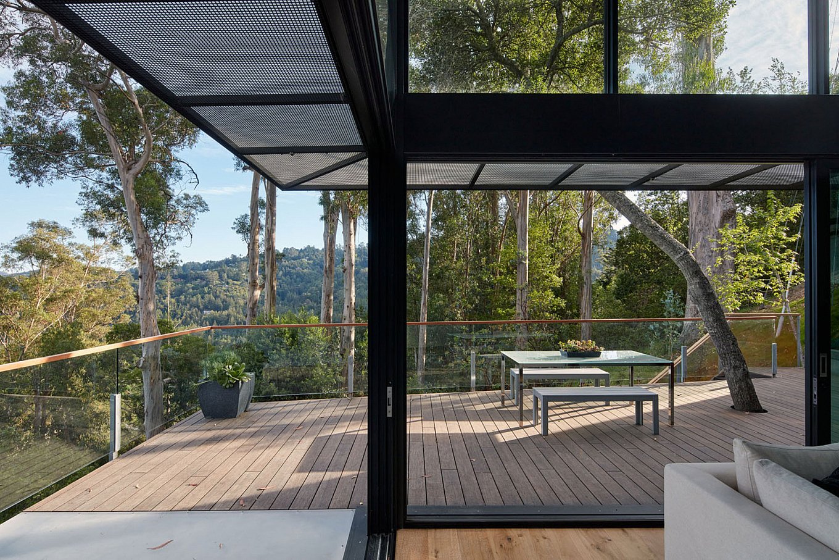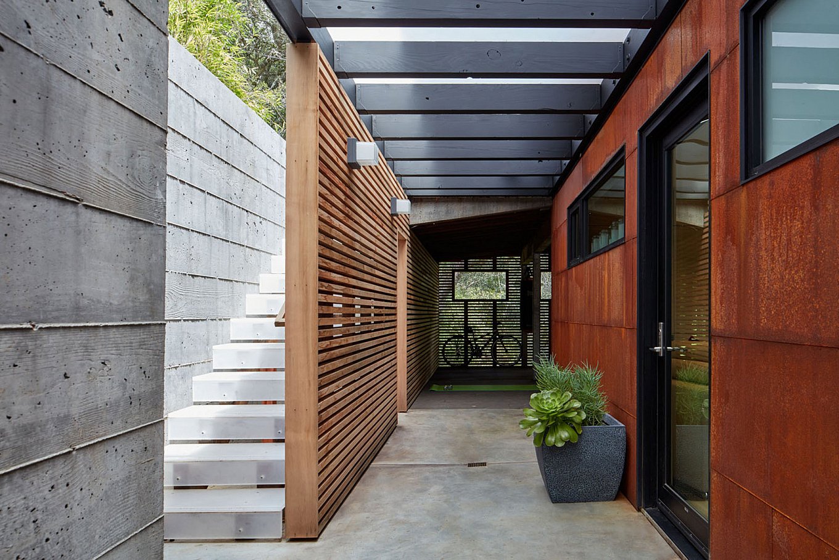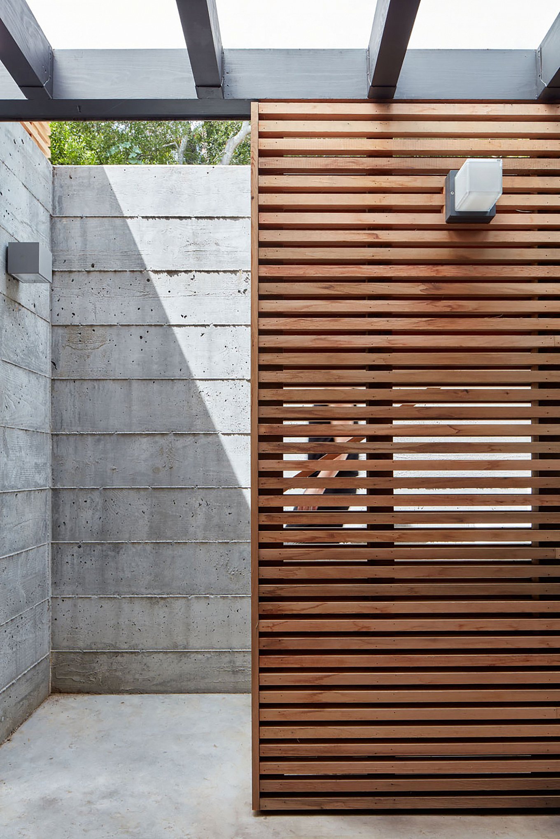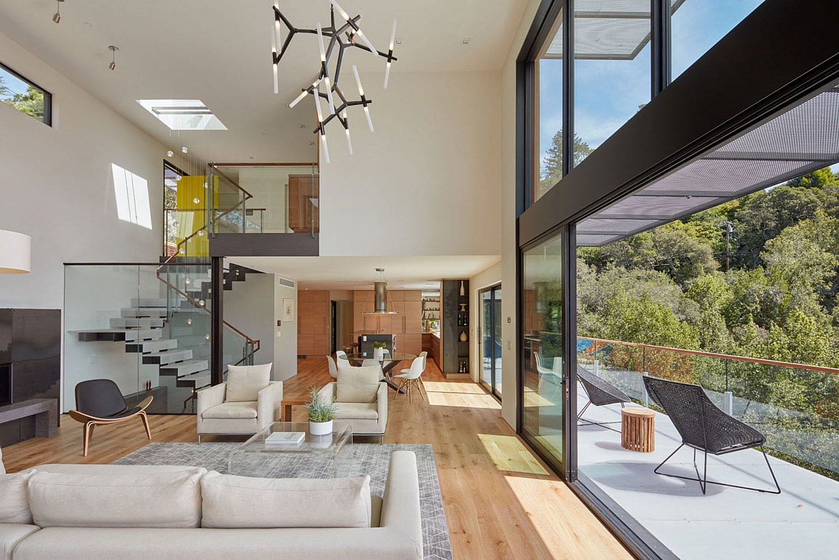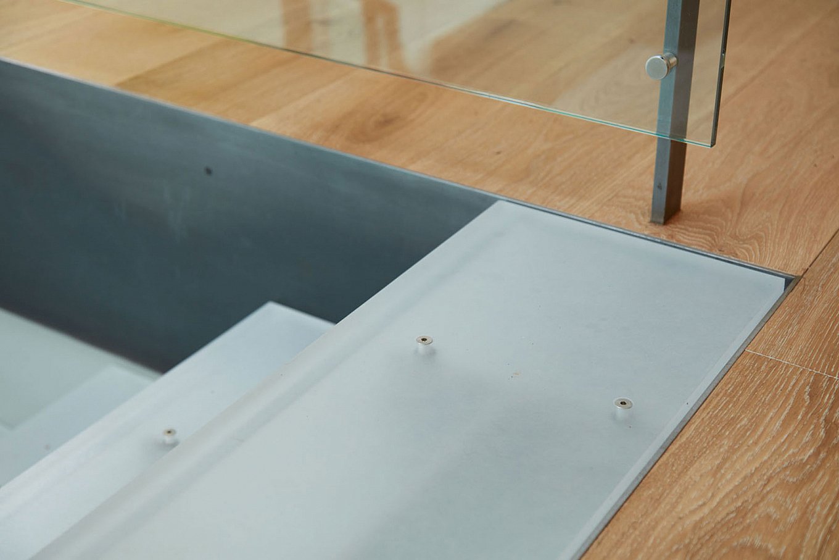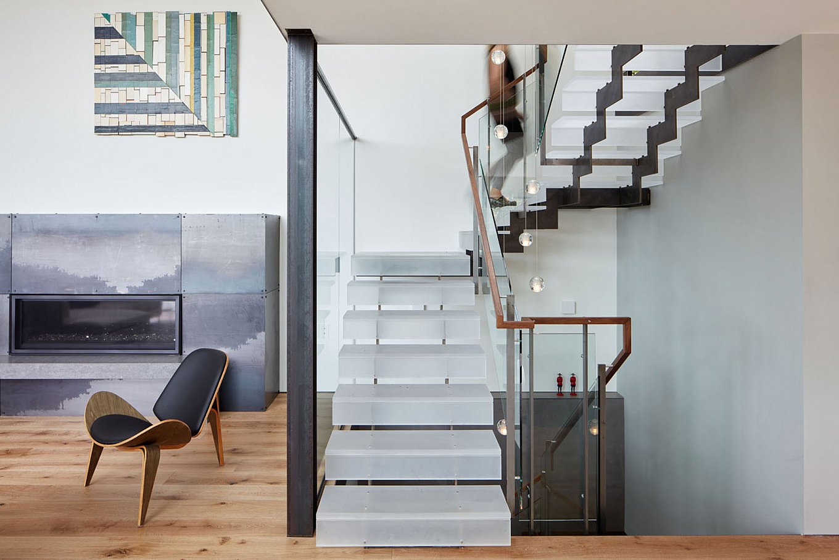Standing on the terrace of this family residence in Marin County, California, one might imagine being inside a tree house overlooking the forest and mountains. But even if it evokes childhood memories, this is not a simple structure built in a wooded wonderland. The Tamalpais residence is sophisticated and eco-friendly at the same time, designed with an eye for stylish décor and warmed by a green soul.
The project was completed by Zack de Vito Architecture + Construction, a studio based in San Francisco. Built on three levels and featuring a blend of natural and recycled materials, the house offers an elegant and comfortable living space where nature is brought inside to be celebrated, admired and respected. Floor to ceiling windows open towards the valley and allow the light to flood the interior, reducing the need for extra lighting and the energy consumption. Corrugated steel, wood, and concrete are used throughout the home; many of the materials are recycled or completely natural and virtually maintenance-free. Photovoltaics, 100% LED lighting, and heat recovery systems are some of the features implemented in the home, making it as environmentally friendly as possible. This green approach translates into the atmosphere of the house, which is laid-back, peaceful, welcoming, and airy. Even though the residence is just minutes away from town, the location is secluded and close to hiking trails. Large open plan spaces, a generous use of wood, as well as light and view optimization create a one of a kind living space where the inhabitants have a direct relationship with the stunning landscape. The interior is designed to be easily configured to suit the owners’ needs, so this gorgeous home will transform over time and grow along with the family it shelters. Photography by Bruce Damonte.



