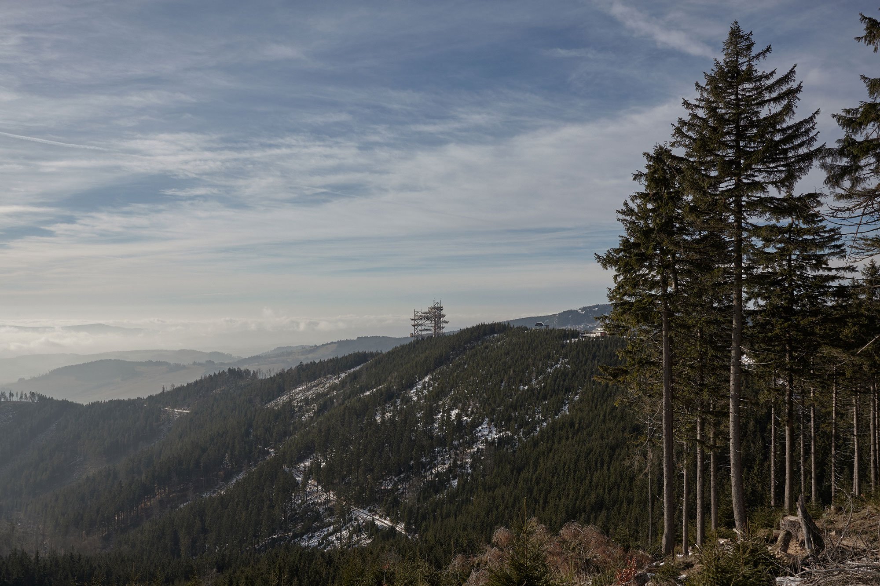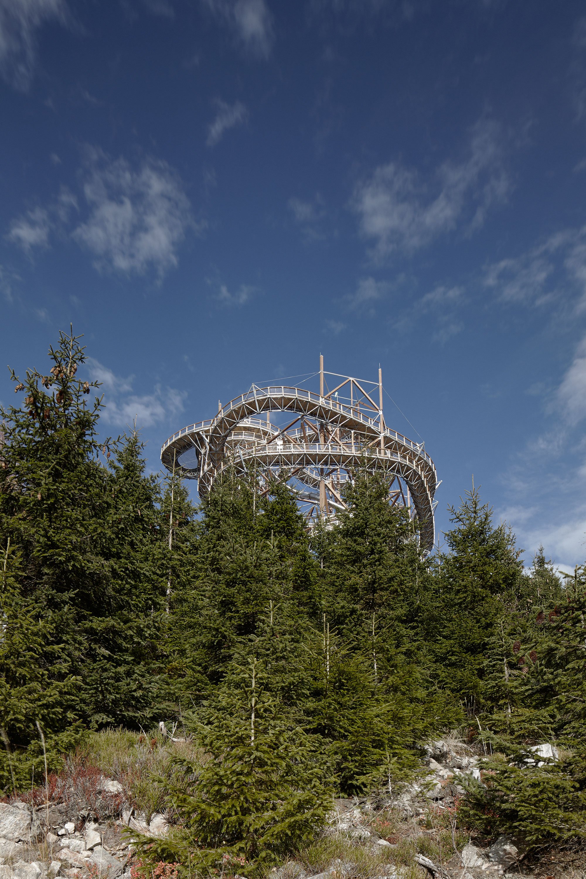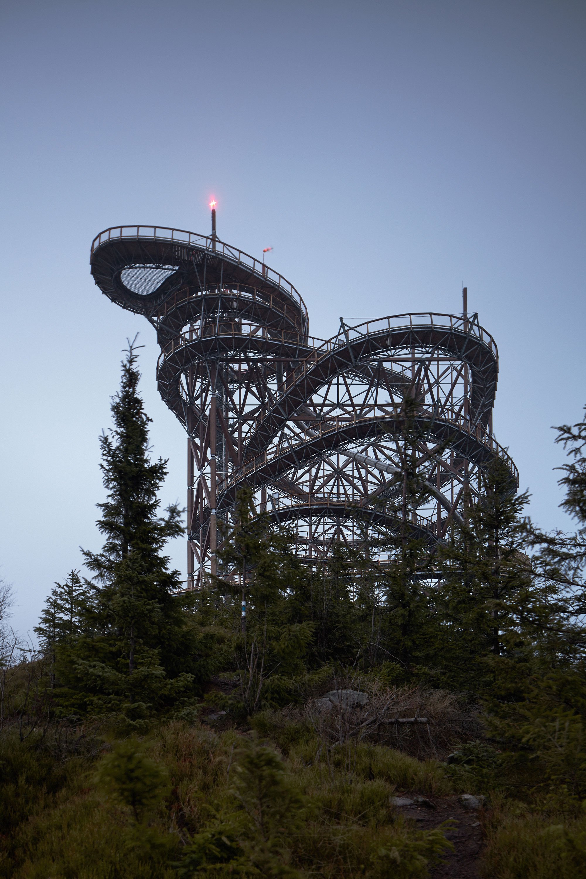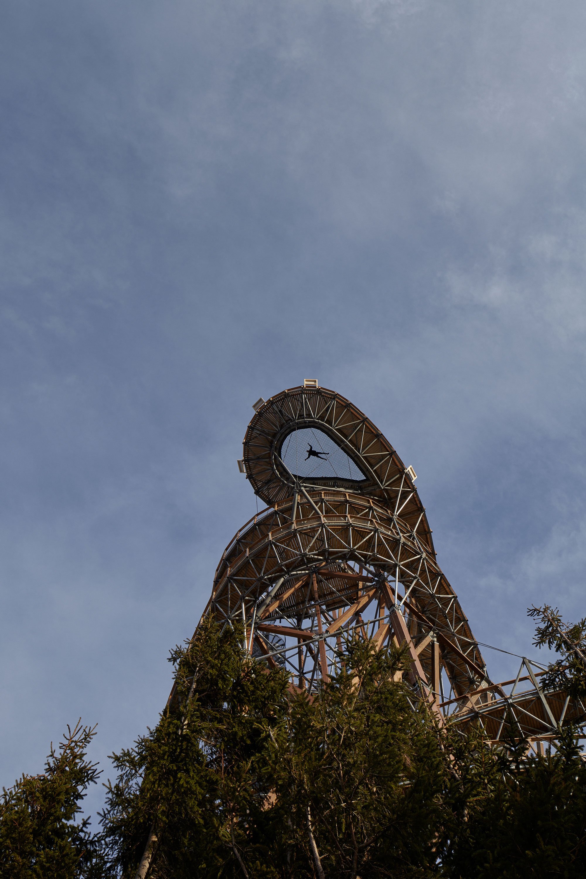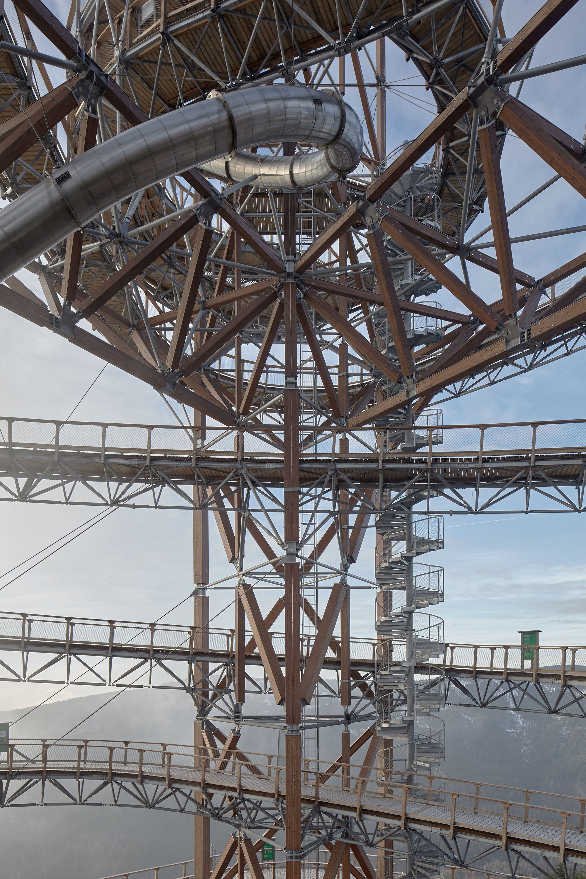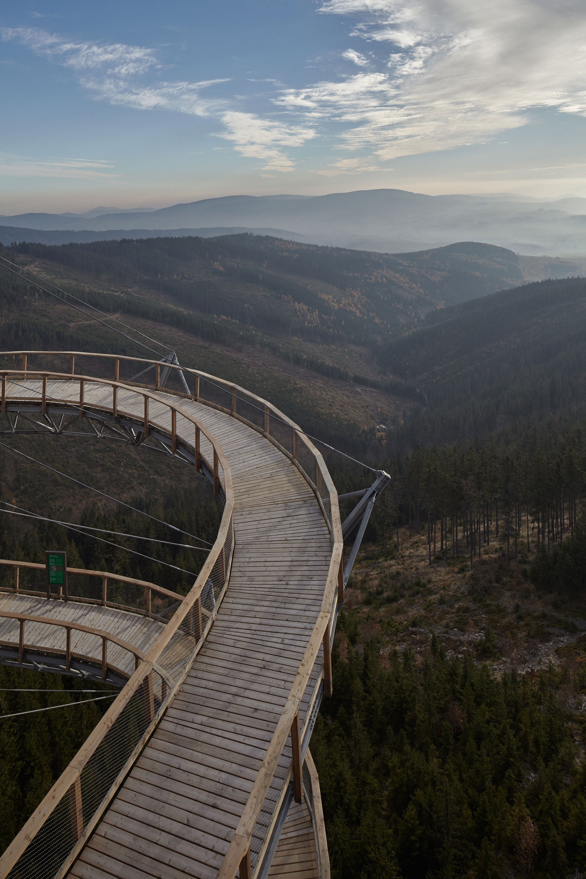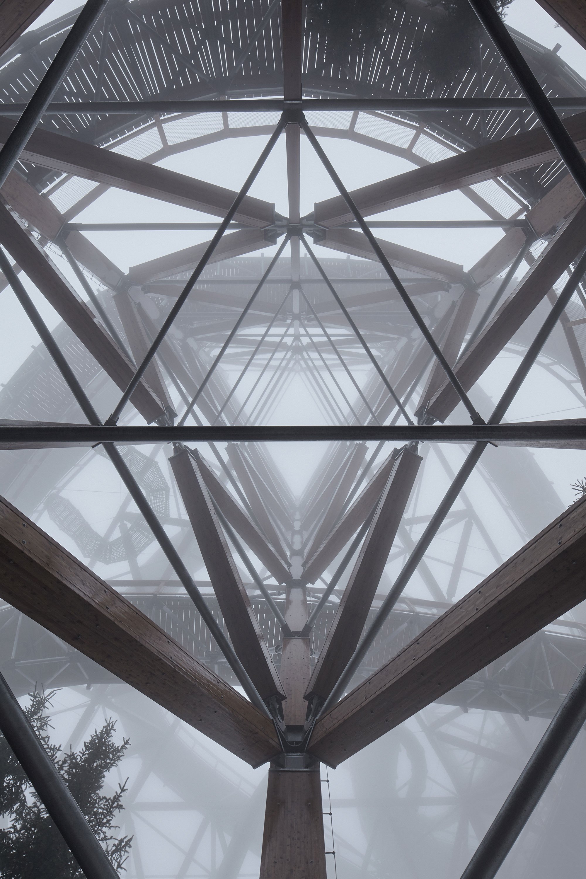Towering above the still Orlické Mountains of the Czech Republic is a building unlike any you’ve probably seen before. More recalling an amusement park attraction than anything else, the Tower Dolní Morava (or Skywalk) is a massive project by the Brno-based studio Zdenek Fránek Architects.
Dubbed a “conceptual building,” the tower was built near a popular ski resort as a way of offering visitors a unique place to experience the glory of the surrounding landscape. The tower sits at an altitude of 1,116 m (3,661 feet), and presents pilgrims with a looping walkway up to a viewing platform another 45 m (148 feet) above the ground. The path is built using a series of thin steel trusses with wooden beams mounted on them to help the structure withstand the extreme weather of the mountainous terrain, weaving in large, irregular ellipses to give a 360º view of the land on your way up. And though such a long trek may sound arduous, the journey is made easier by a series of resting places along the way, featuring nets and wooden nests to further embed you in the aura of nature.
Once you reach the top, you have the sensation of viewing the world from among the clouds, as the viewing platform stands tall over the pines of the scenery. And once you’ve had your fill, the architects offer an alternative route back down to the ground in the form of a 101 m (331 feet) long slide, dwarfing the similar slide of Carsten Höller’s tower at the Vitra Campus in Weil am Rhine, Germany. This trip may not be for the faint of heart, but it certainly delivers on its promise to offer visitors a sensation unlike any felt before. All in all, the Skywalk may be the most thrilling way to truly experience the majesty of the Czech mountains, giving one a literal bird’s eye view. Photography by BoysPlayNice.



