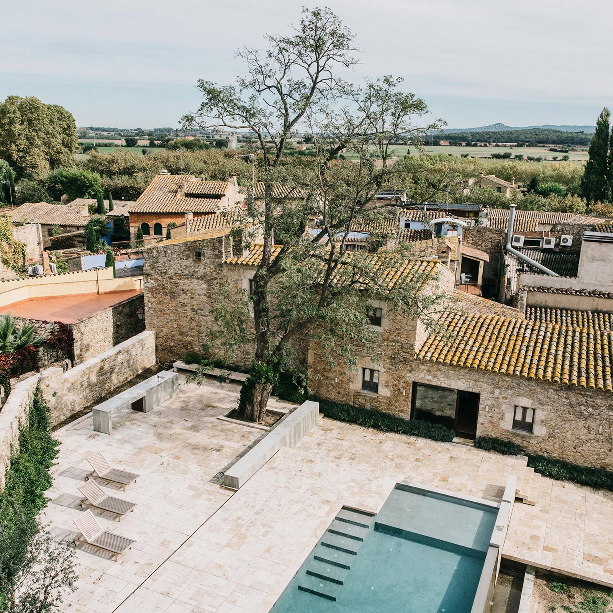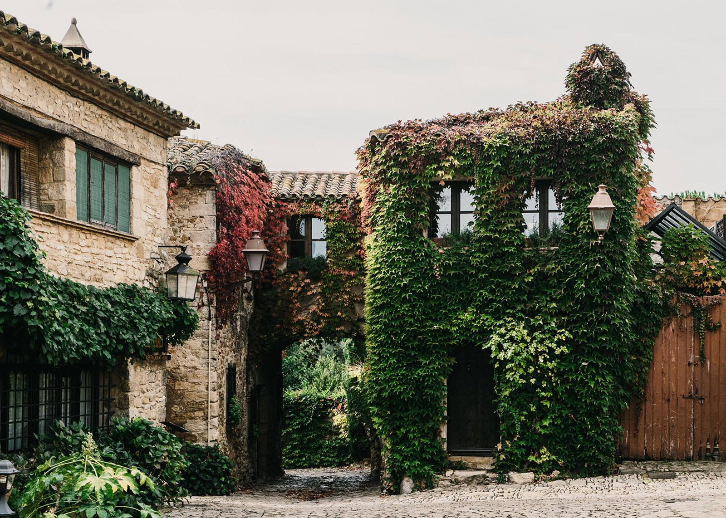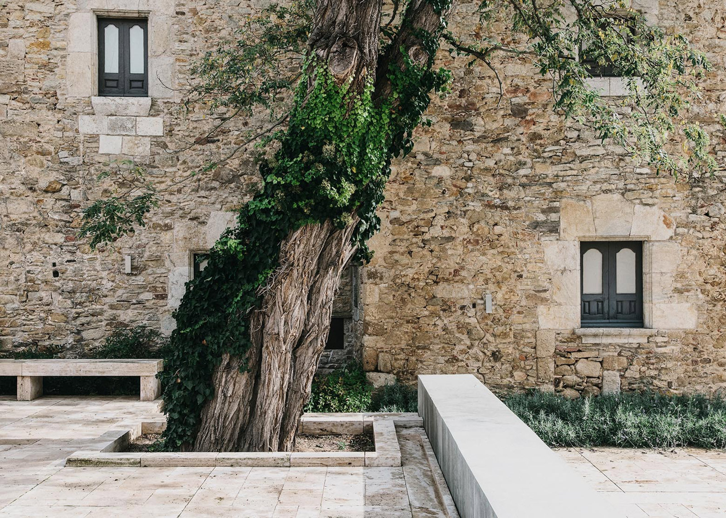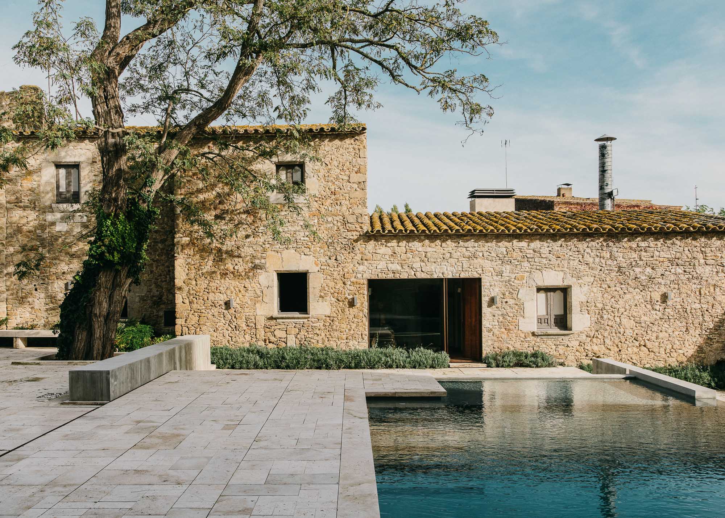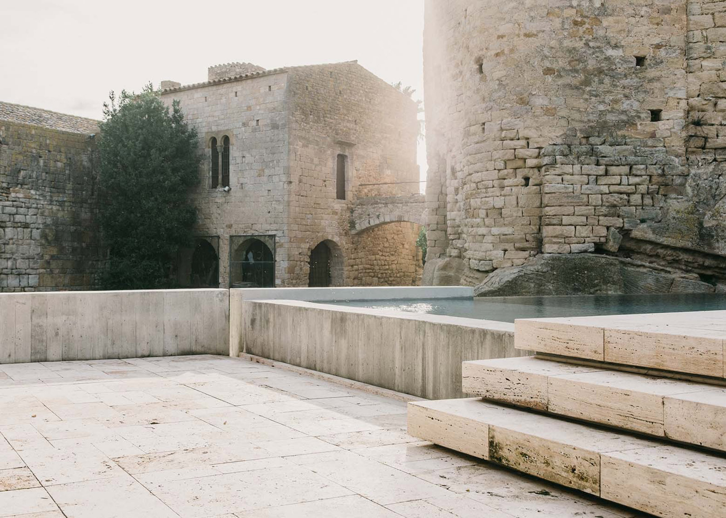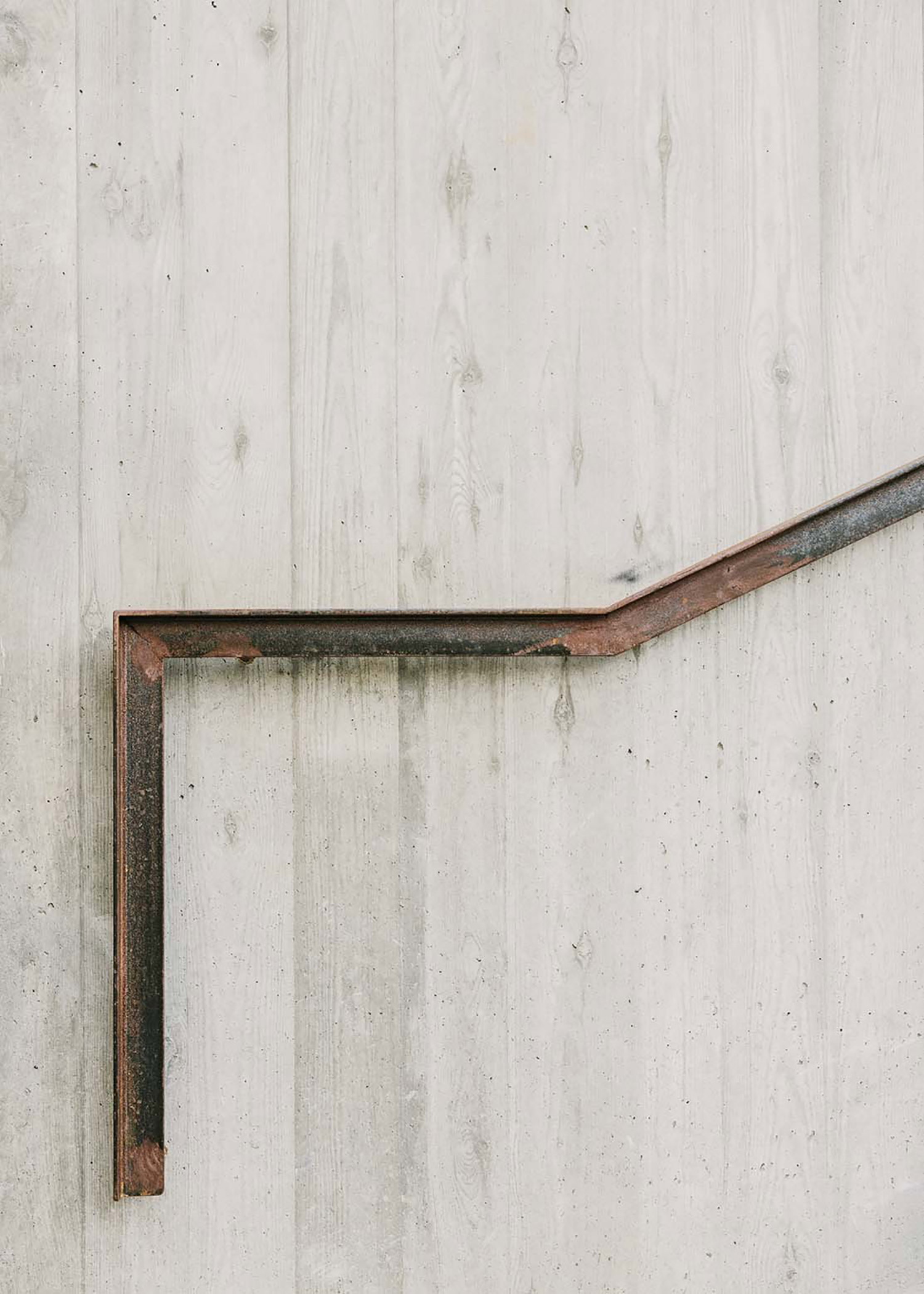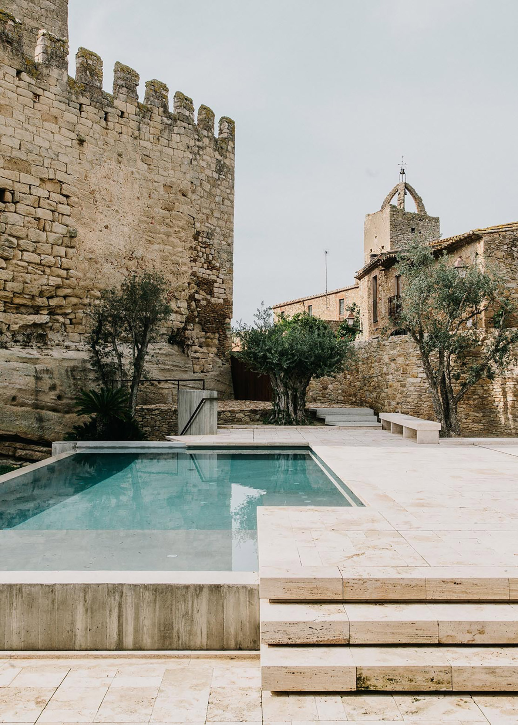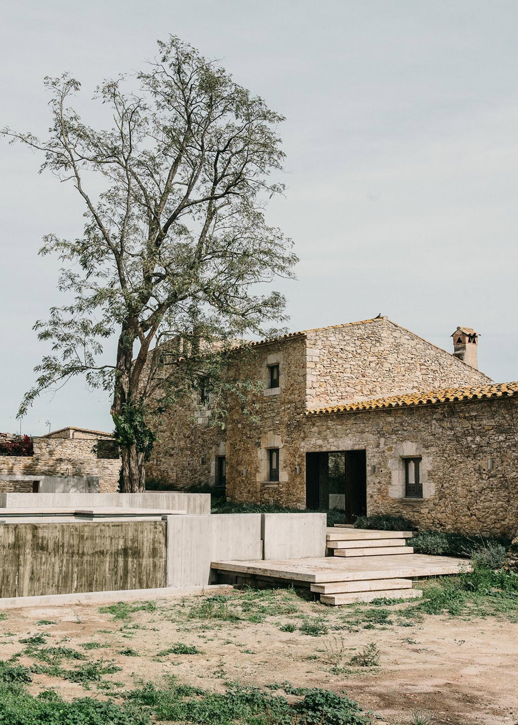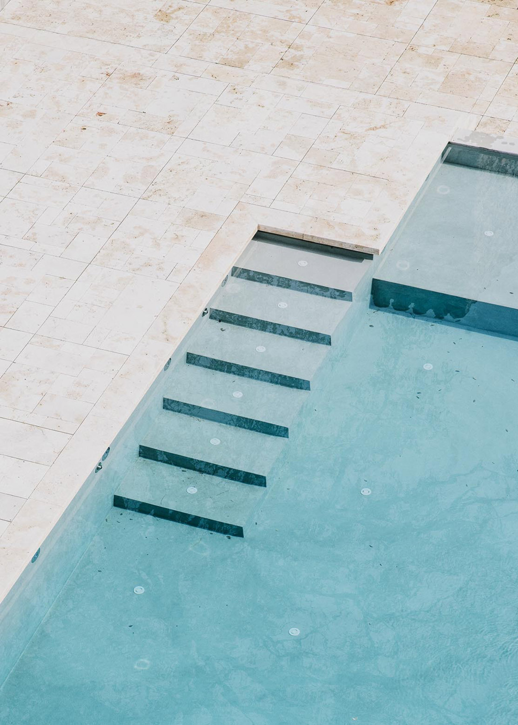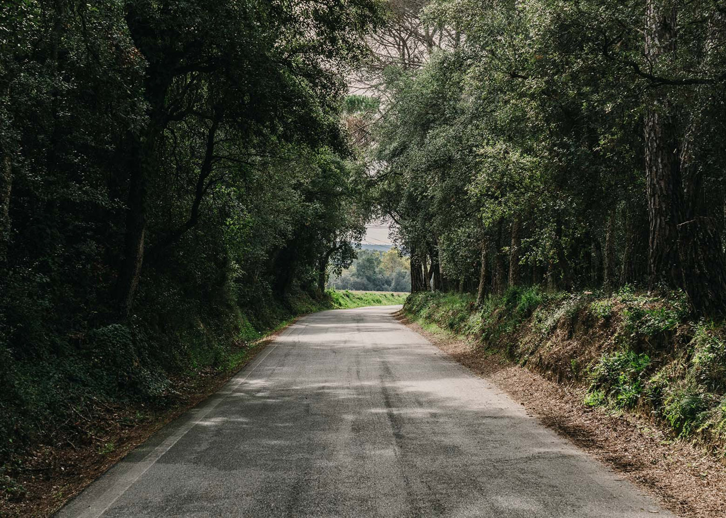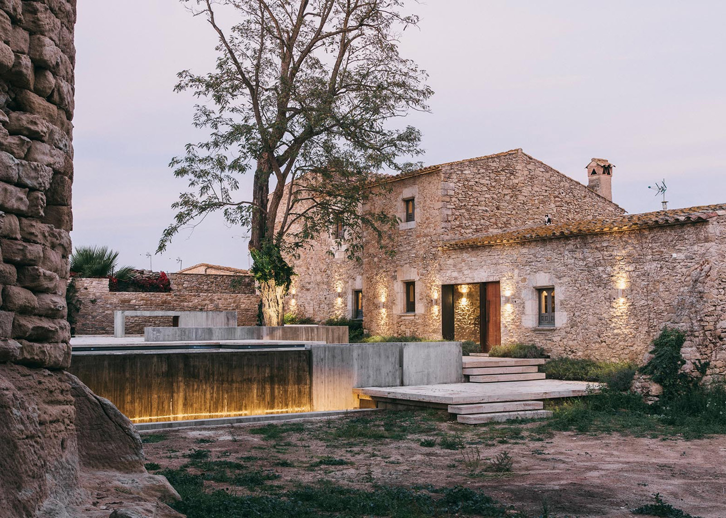The Peratallada Castle is located in the picturesque Baix Empordà town, in Catalonia, Spain. A medieval structure with over 1000 years of history, the castle is now used as a private summer villa, but it is still protected and preserved as a National Heritage building. The team behind the Mesura architecture studio was hired to design a new garden and outdoor area, taking into consideration the building’s past and aesthetic value.
The project presented various challenges. The complex topography of the site pushed the designers to find creative solutions, as the drop from the street level to the entrance door measured 6.56 feet. The team built three platforms using Turkish white stone, concrete vertical walls boasting a wood-effect texture, and natural stones sourced from a local quarry; unique pieces featuring different shapes were put together in a modern-day mosaic that complements the medieval structure beautifully. A hundred-year-old Acacia tree dominates the garden with its imposing stature, but the focal point is the new pool, which serves more than one purpose. It features a cascade with flowing water over a concrete wall, the sounds filling space with a peaceful ambience. The surface of the calm water reflects the landscape and the sky to create a magical space where the past and present are brought together in perfect harmony. Lighting is carefully integrated in the landscape, hidden in the steel stair rail and in the stone bench. The landscape architects also followed an ecologically friendly path by creating a sustainable garden. Rainwater is collected from the entire space, even from the villa’s roof, reaching a medieval well and providing water for the garden’s plants and trees. The project blends innovation and tradition, paying homage to the building’s past to create a contemporary garden that is as stunning as the castle that inspired it. Photography by Salva Lopez.



