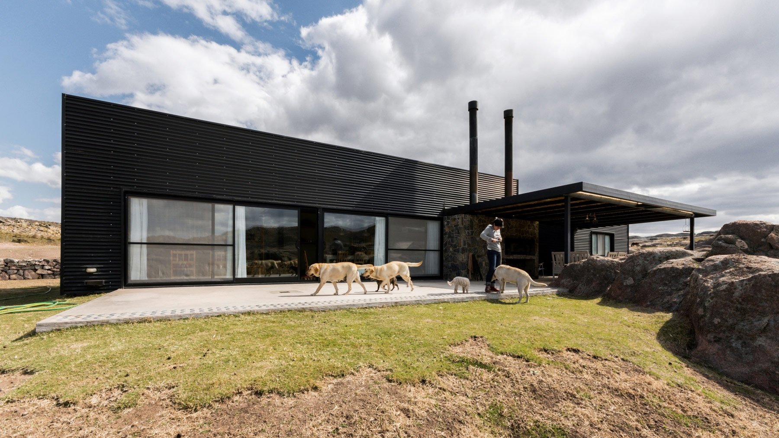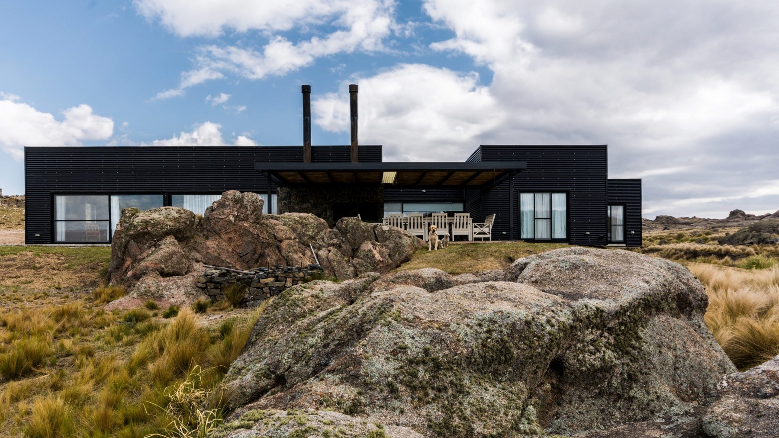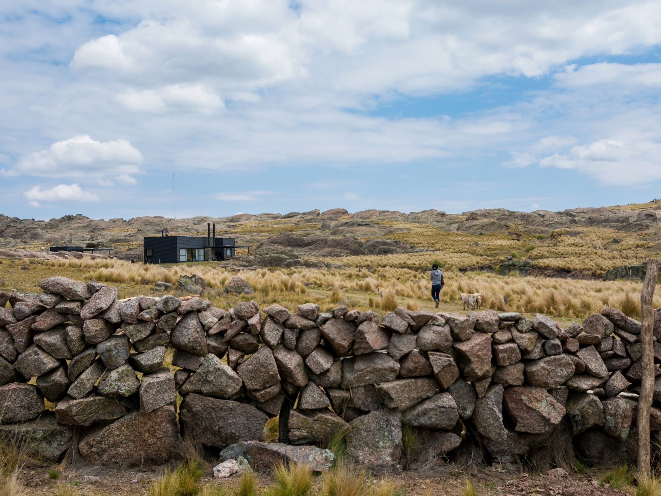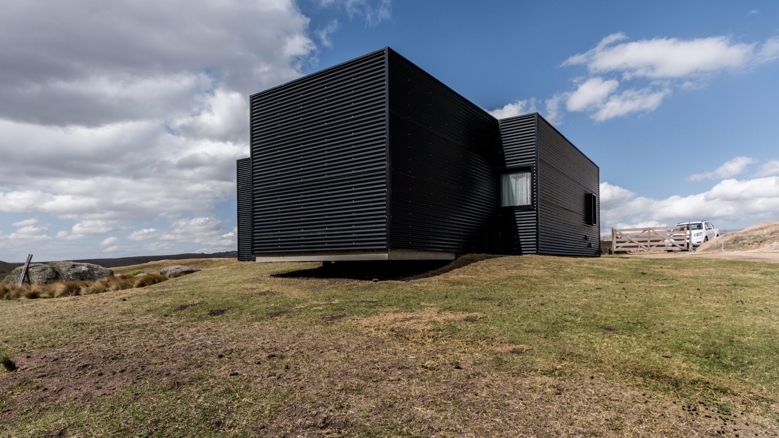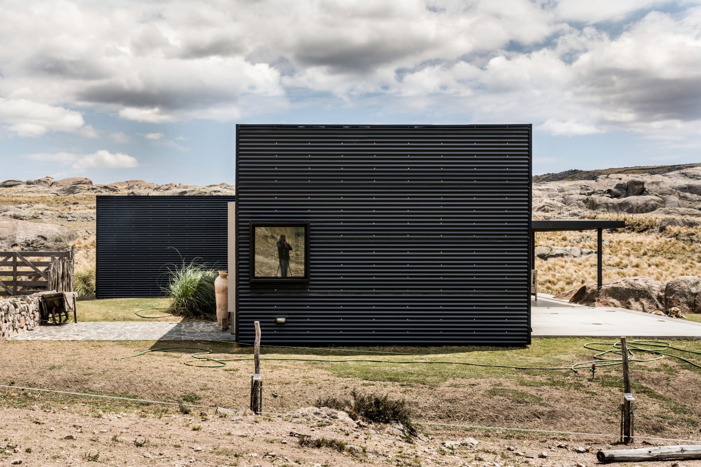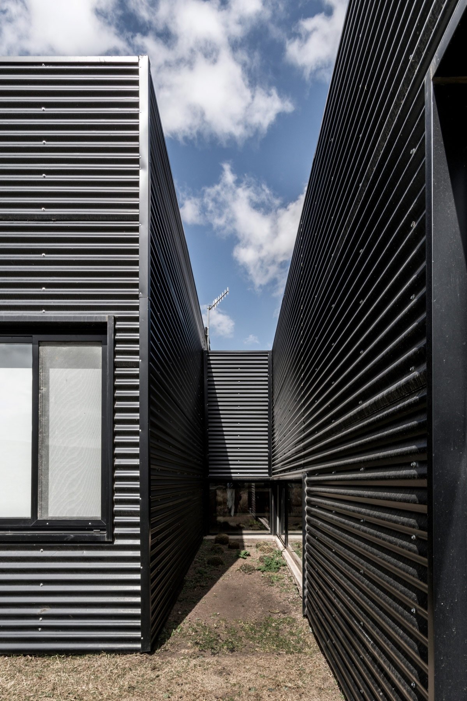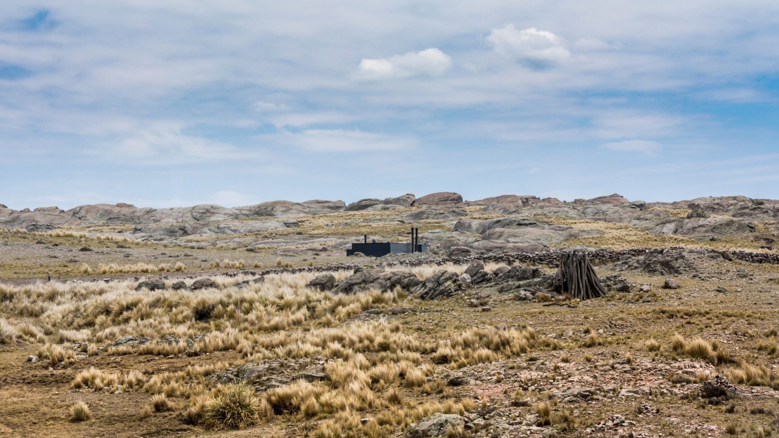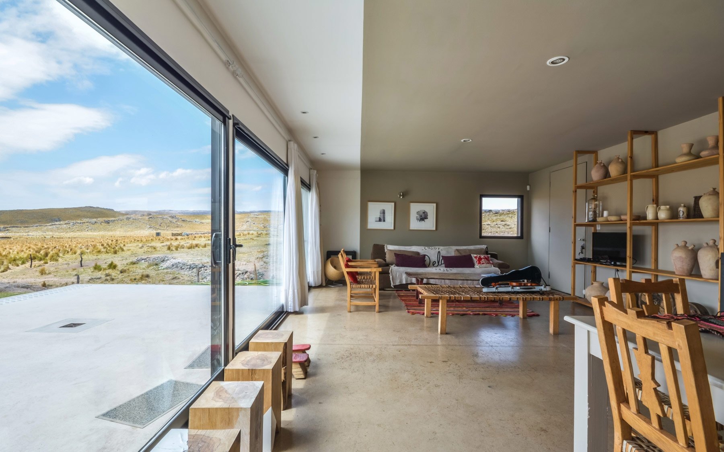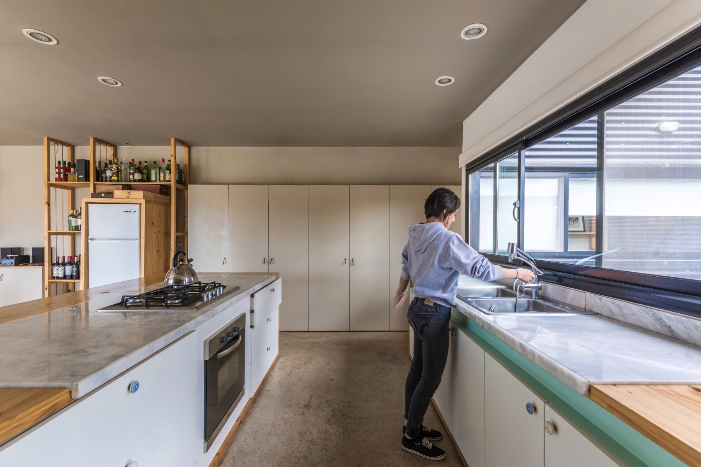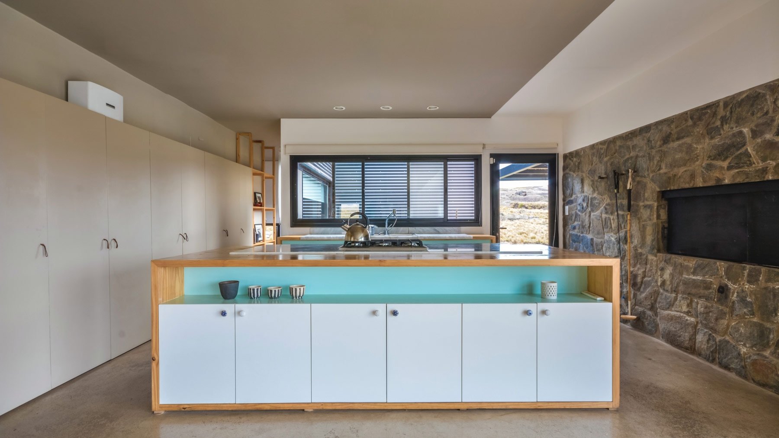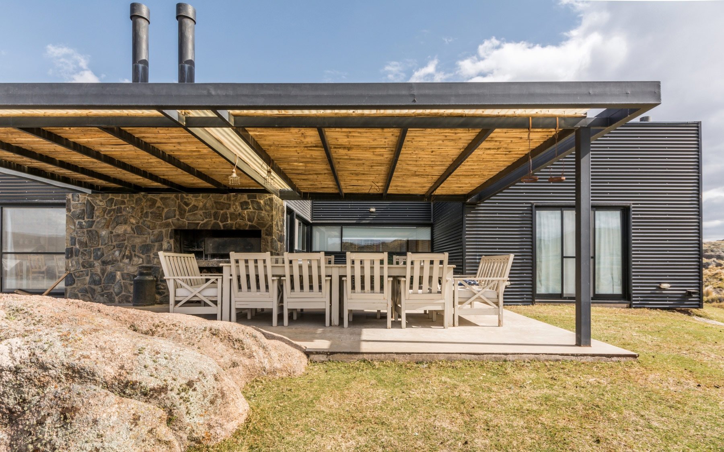While the Province of Córdoba may be the second most populous in Argentina, you’d never guess it from seeing the Pampa House, which seems to reside a million miles from nowhere. Built by architect Mariana Palacios, the house is built in a barren yet beautiful landscape known for its inhospitable climate (which is notorious for its high winds and cold, dry days). This makes it an ideal site for the client seeking to get away from the hectic city life of Córdoba. Building around the challenges of the weather alongside the home’s intense isolation and difficult accessibility, the architect devised a structural system to make this black box into a welcome oasis.
The stark black exterior cladding was easier to transport and construct under unfavorable conditions (such as having no access to water or electricity) and helps the home to stand out amongst the fields in a subtle way. But, this cladding also serves a practical purpose by being strong enough to withstand the constant torrent of local winds, with seemingly few windows puncturing its envelope. When one enters the home though, this industrial feel gives way to a cozy and modern interior design scheme.
The first sight when entering the house are a lovely living room that bleeds back into the majestic landscape thanks to huge sliding glass doors (a great contrast to the almost windowless entry façade). These windows allow the space to be naturally lit, and allow one to appreciate how wonderful the scenery is without the annoyance of the high winds. Stone is integrated into the interior’s walls in key locations to give the space a more natural feel, and all of the masonry was collected locally from the zone the home resides in. A nearby spring is utilized to pump fresh water into the house, and a solar system supplies all their energy needs. This is especially welcome as having such an isolated home basically necessitates going off the grid. It also helps the building truly inhabit the land, with no wires chaining it back to civilization, allowing it to spread out flatly over the site so as not to disrupt its horizontal rhythm. And when the weather permits, two patios link the home to a barbecue area and a line of native cactus plants respectively, letting you bask in the natural environment. Overall, this odd black box holds within its walls a magic space by shifting your focus right back out to the open beauty of the land. Photography Gonzalo Viramonte



