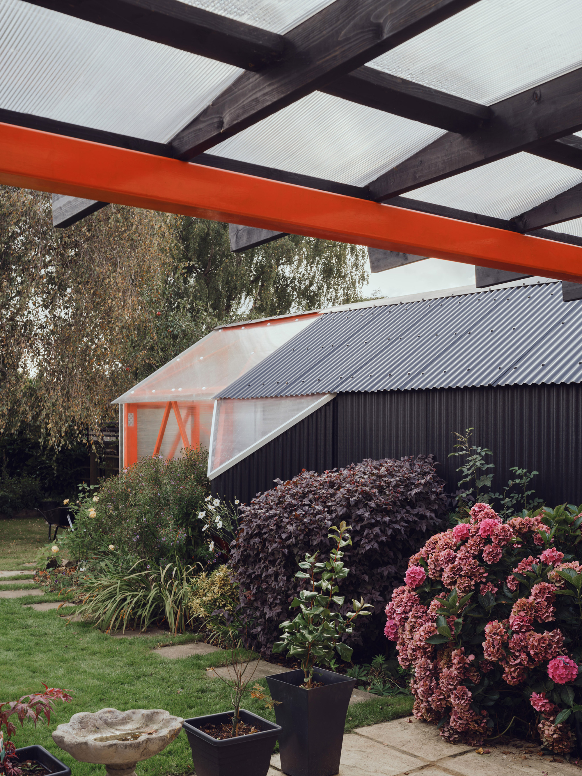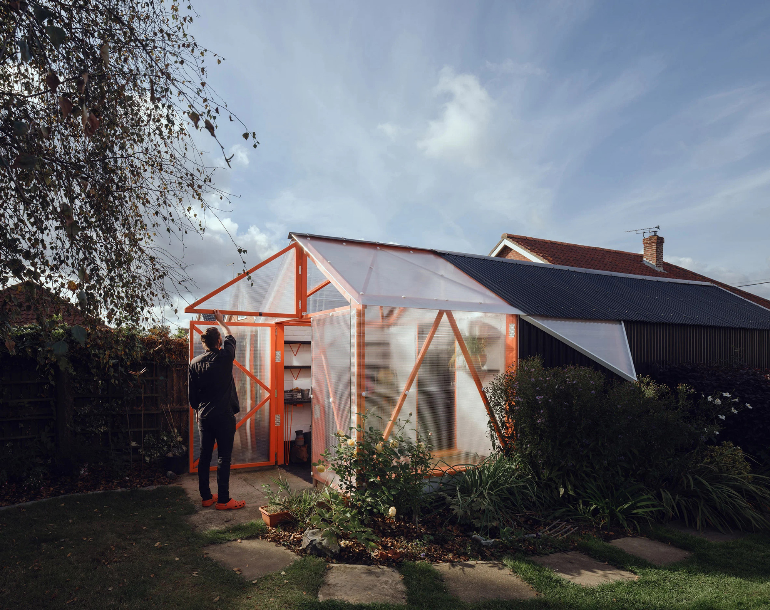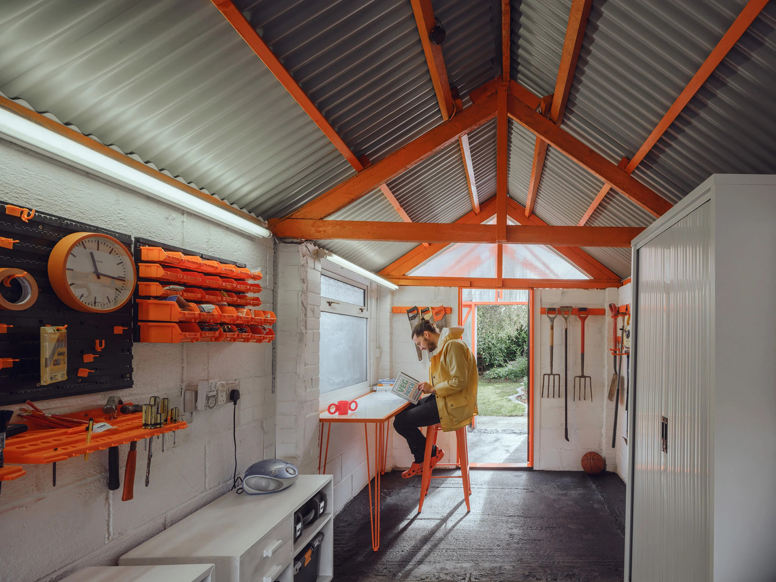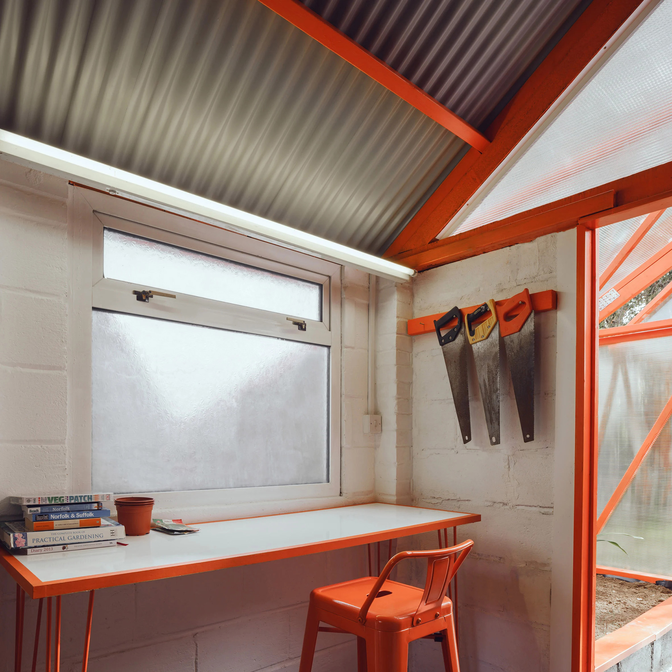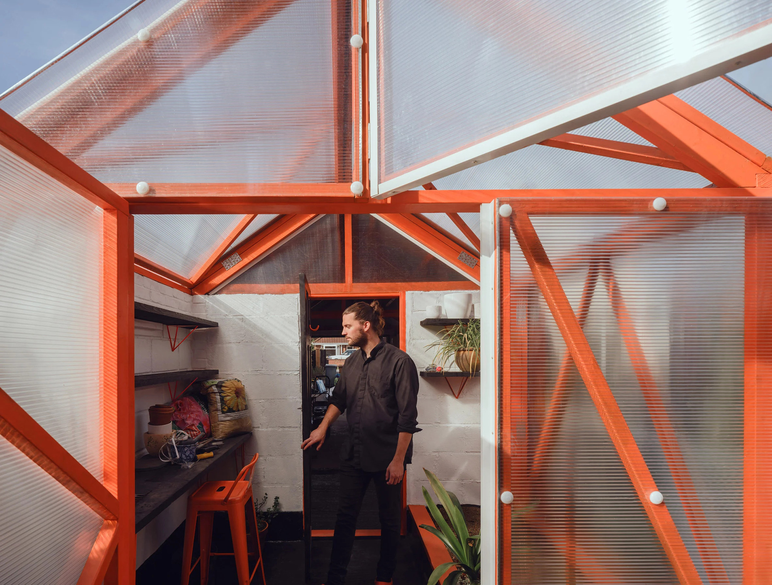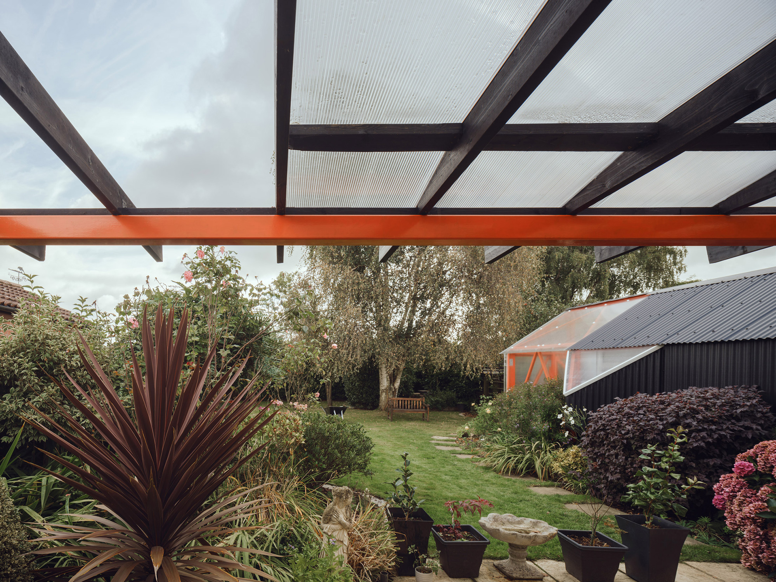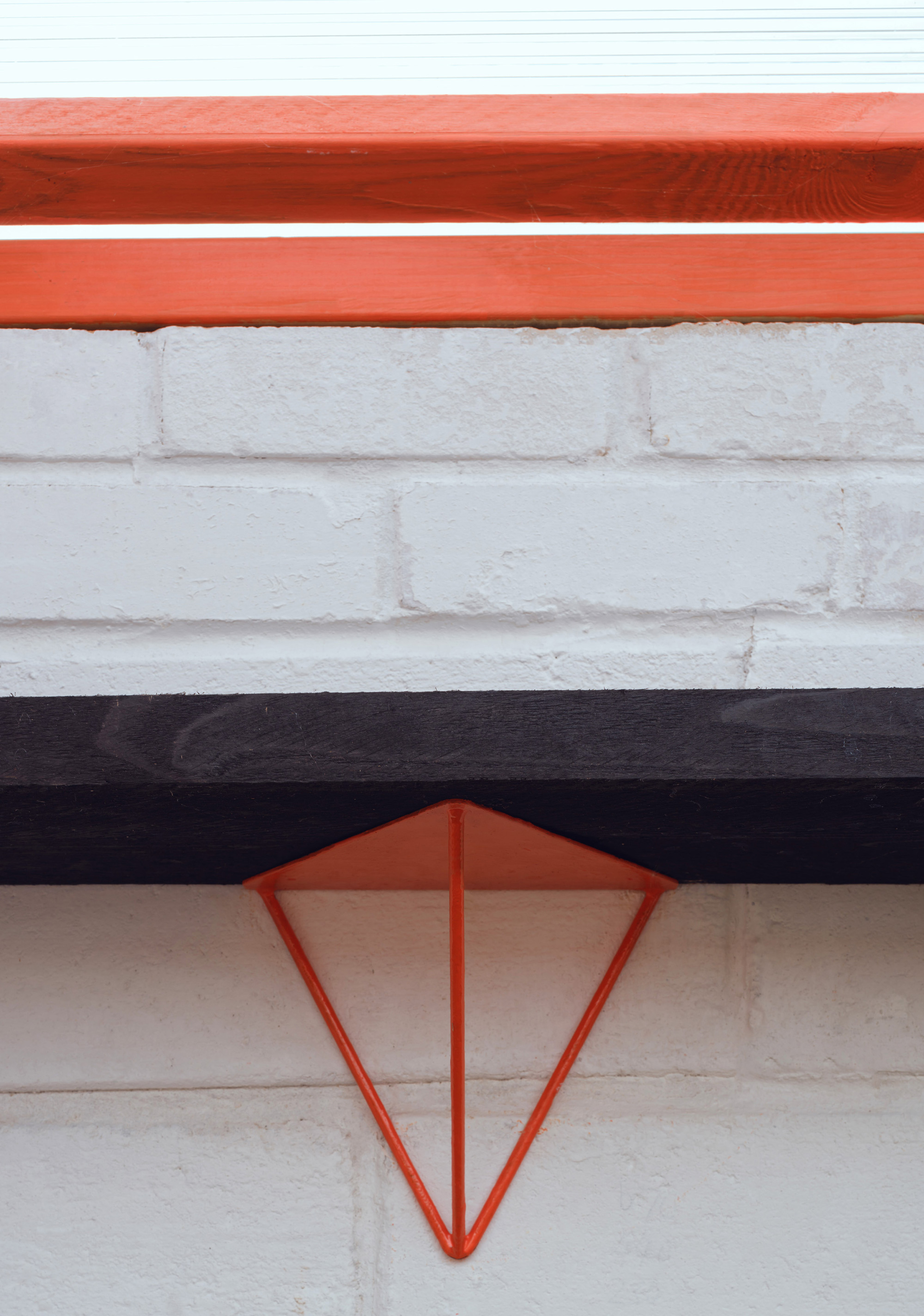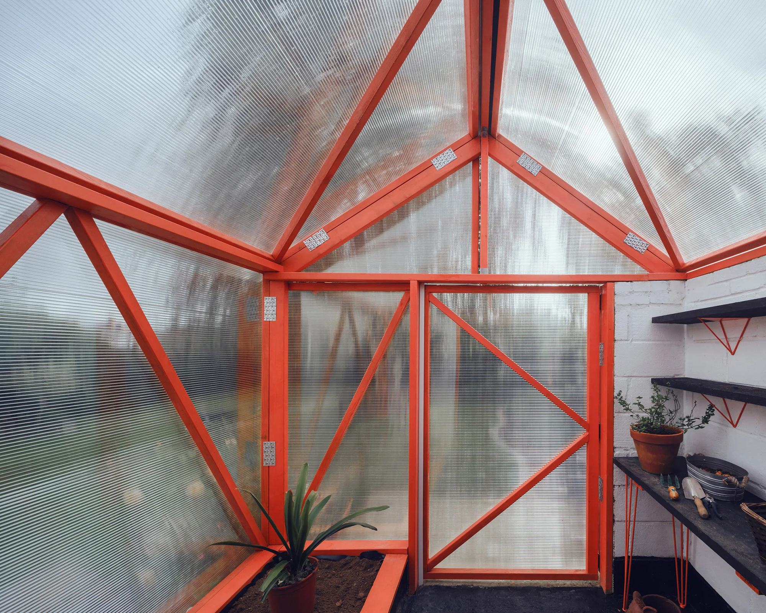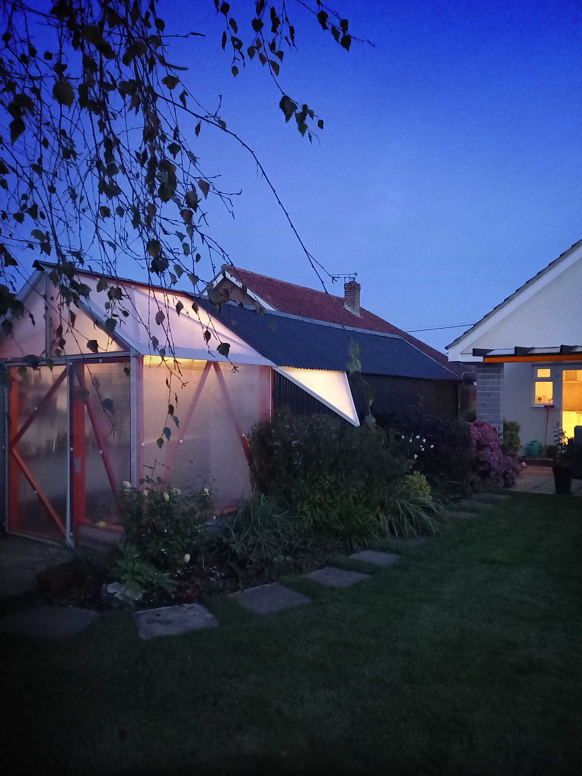An old garage converted into a bright greenhouse and workspace.
Completed by London-based studio McCloy + Muchemwa, this garage conversion project transformed an old, asbestos-riddled garage into a workspace with an extension that houses a greenhouse. Named The Orangery, the structure is located in the garden of DIY enthusiasts living in Norwich, England. The project’s limited budget and the desire to use as much from the original structure and materials as possible influenced the final design. After removing the asbestos roof, the architects redesigned the previously dark and cluttered garage as a bright and welcoming workspace.
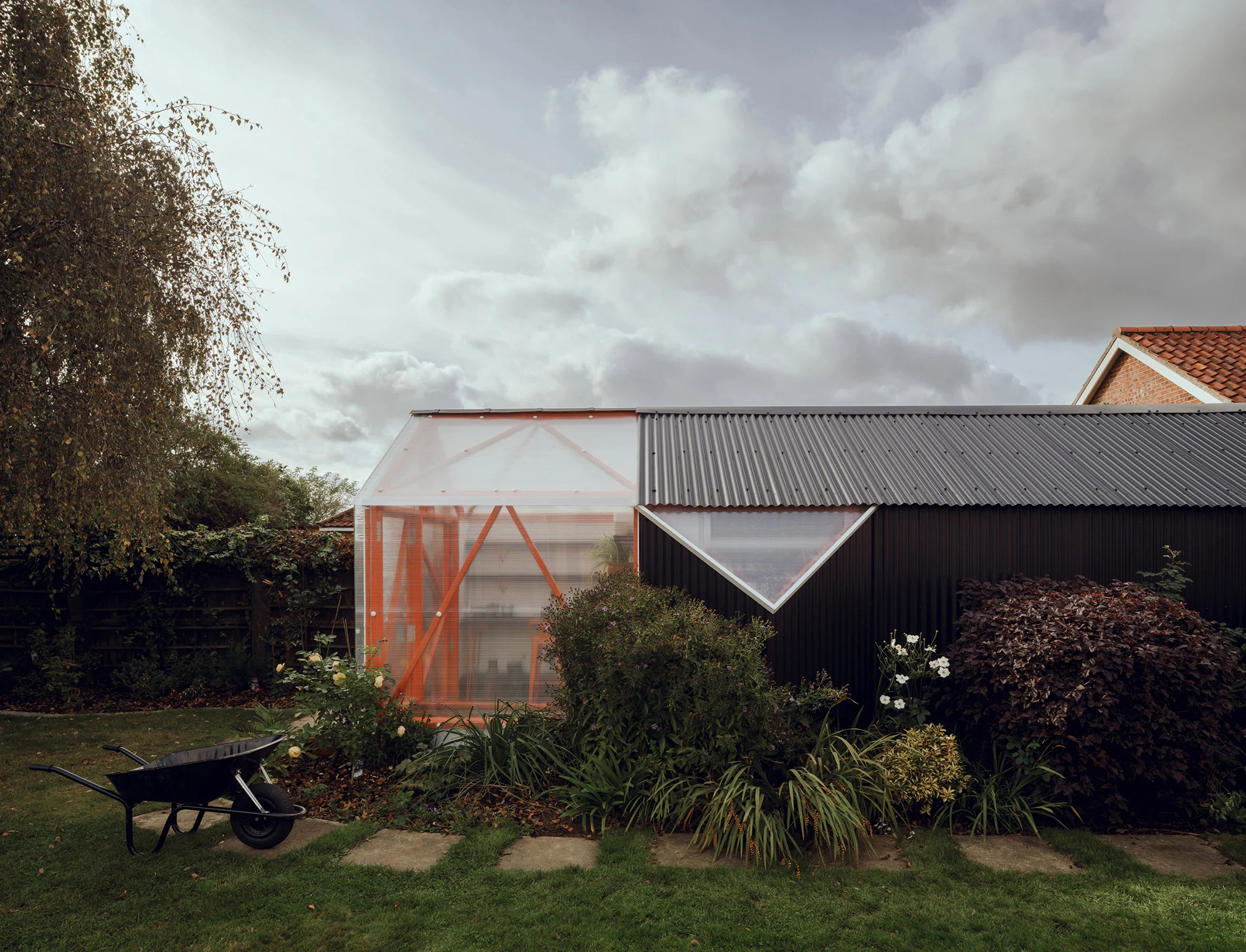
Minimizing waste, the team re-used materials from the original building and improved the existing envelope. The new black cladding refreshes the look of the gabled volume while also emphasizing the colors of the garden. An extension to the old garage, the new greenhouse with polycarbonate panels allows the clients to grow herbs and plants, in addition to existing fruit trees and vegetable patches in their garden. Apart from the renovated garage and greenhouse, the team also installed a pergola with a polycarbonate roof. Orange accents complement the color of the sky and brighten the garden at the same time.
The studio used a reoccurring triangular motif in the design, from the “pyramid” window and pitched roof to the interior details. In the former garage, there’s a series of workbenches, tool storage, and shelving for various DIY projects. In the greenhouse, shelves with triangular brackets and a planting bed offer plenty of room for new plants. The team used recycled materials for the build as well as upcycled furniture. Orange finishes appear both on the interior woodwork and in the furniture and shelving. Both the pergola and the roof of the old garage have a rainwater collection system for use in the garden. Photography© Simon Kennedy, McCloy + Muchemwa.
