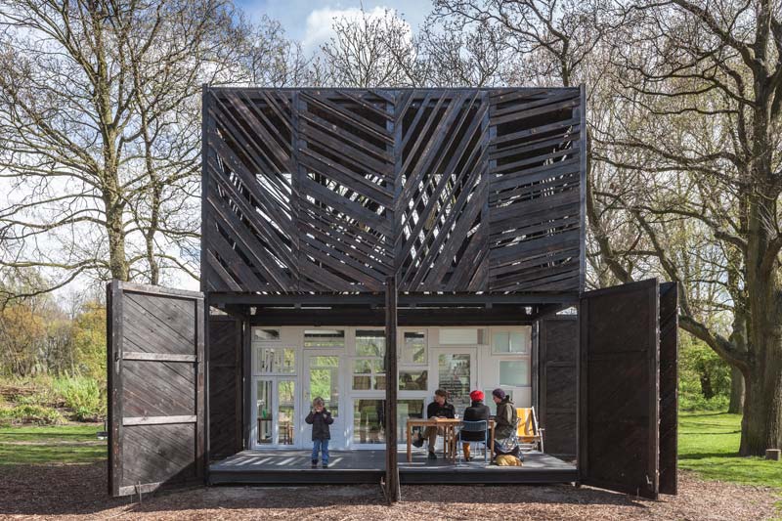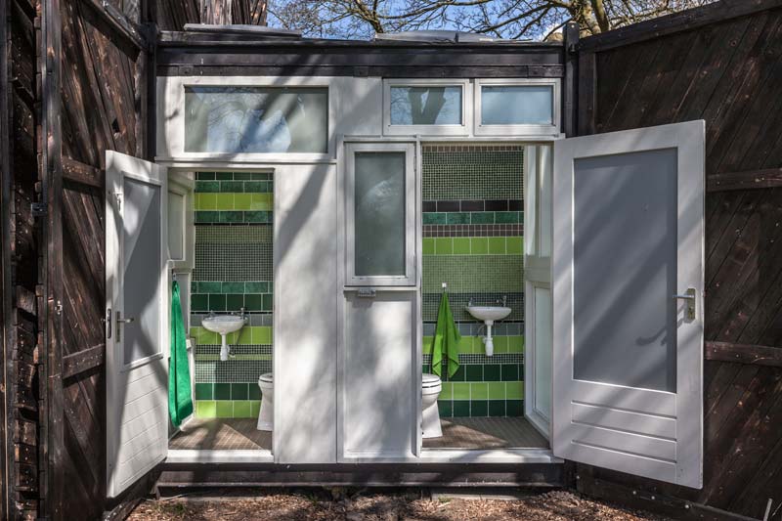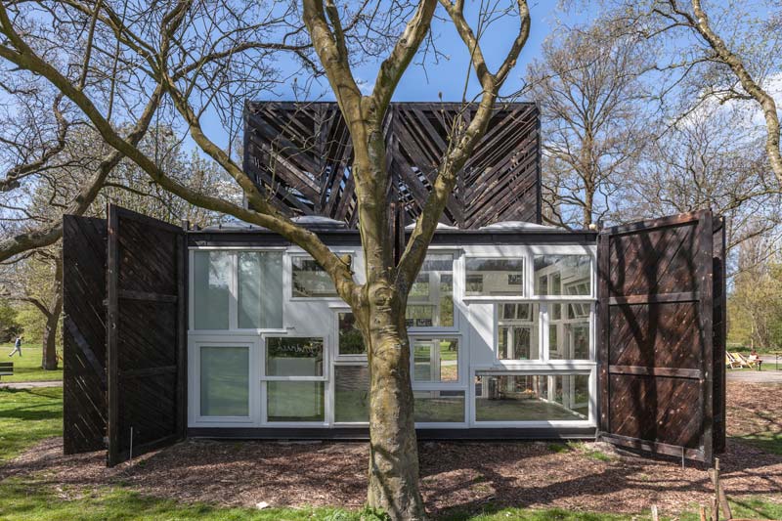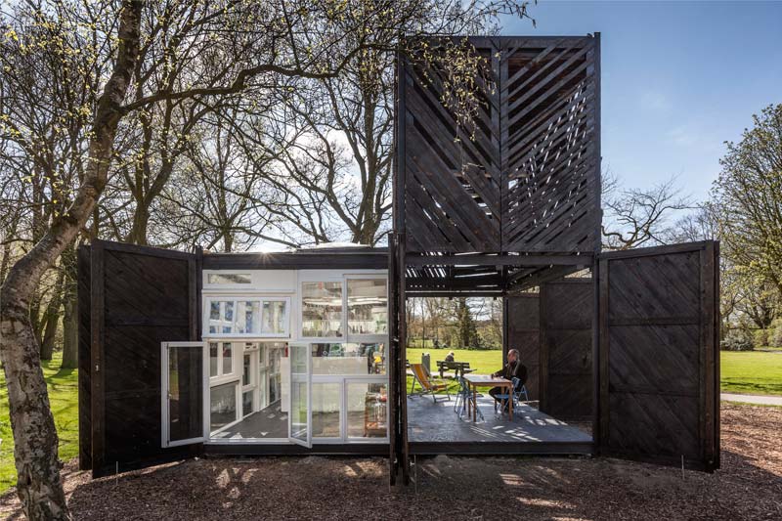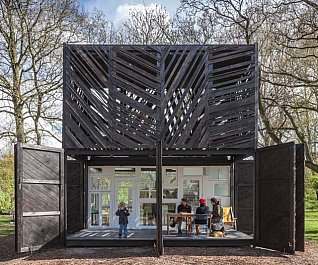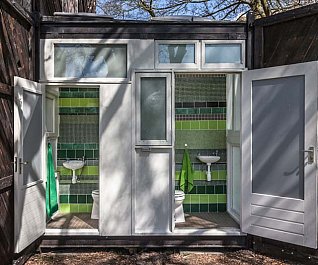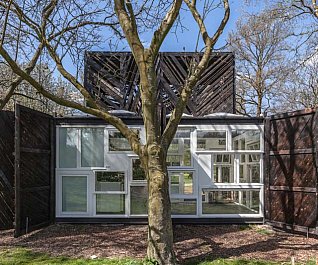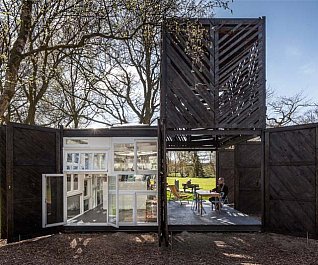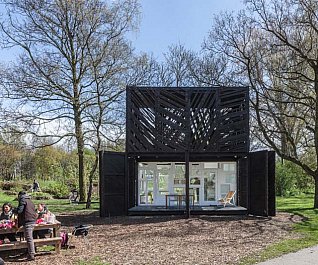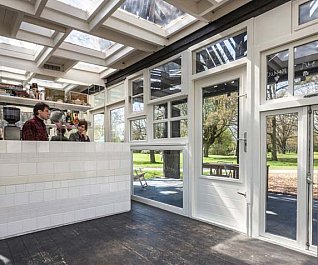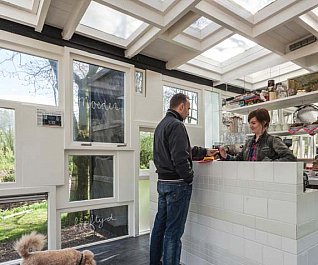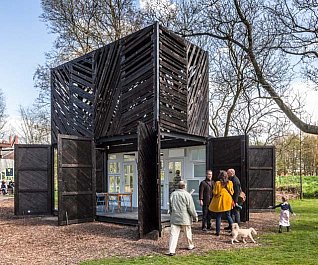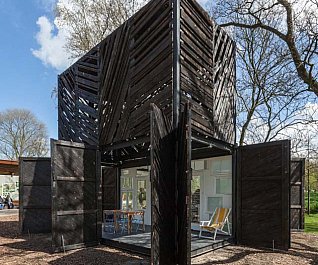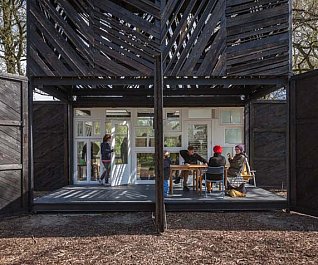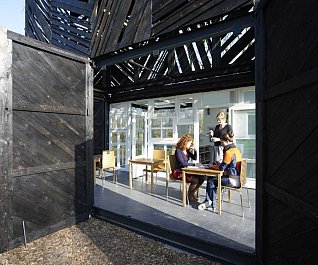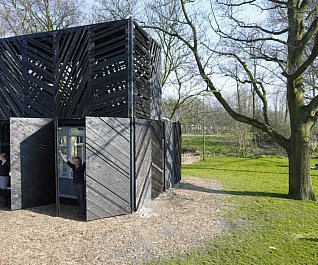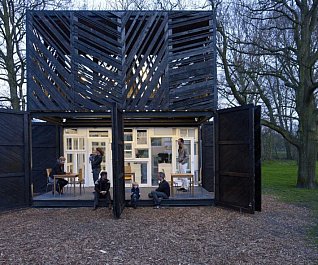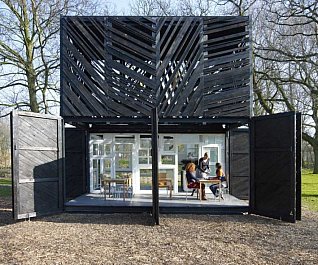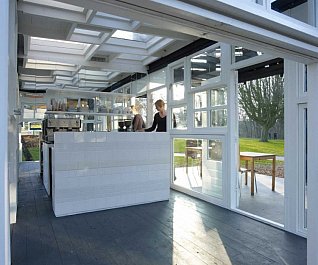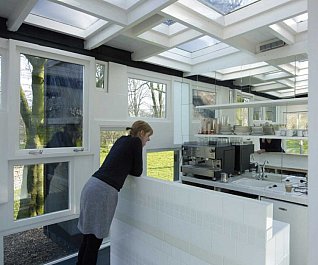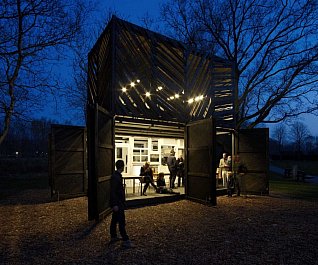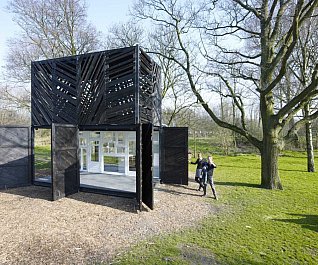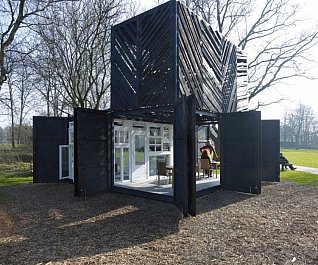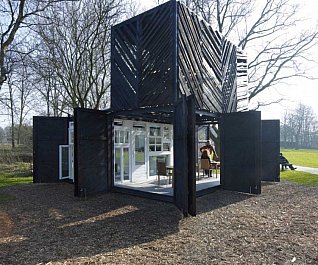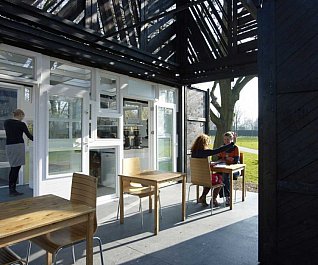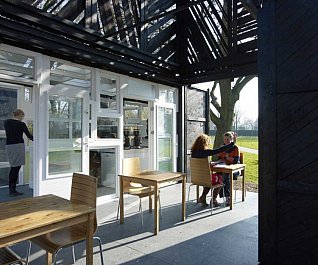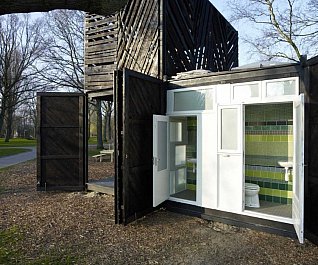With the combination of around one hundred people and small traders off of Marketplaats.nl, a Dutch eBay type site, came the completion of a remarkable tiny coffee bar in the Netherlands. Through their effort to buy the material second hand from the site, Bureau SLA and Overtreders W constructed the Noorderparkar. Even through the financial dilemma in the Dutch construction industry, the architects played many roles as the traders, fund-raisers, initiators and builders for the project resulting in their completion of a stunning example of contemporary architecture. After purchasing a second hand lorry, some hospital units, 2 toilets, white and green ceramic tiles, a few thousand meters of wood, 42 windows and many more random objects came together the beauty that is this eclectically created bar. The final result is three stripped down units as its skeleton that was originally made for a temporary hospital. Two units are stacked on top of one another to frame the terrace while the other one has new facades made of windows and a roof made of skylights. At night, the whole pavilion has large wooden shutters to close it up in order to keep away anyone from vandalizing it. The shutters were charred, an ancient Japanese technique called shou sugi ban, to make the wood more durable. The use of all these distinct materials produced a wonderful meeting place for residents to enjoy the treats of this quaint little shop.
Via – Images by Jeroen Musch & Shinji Otani



