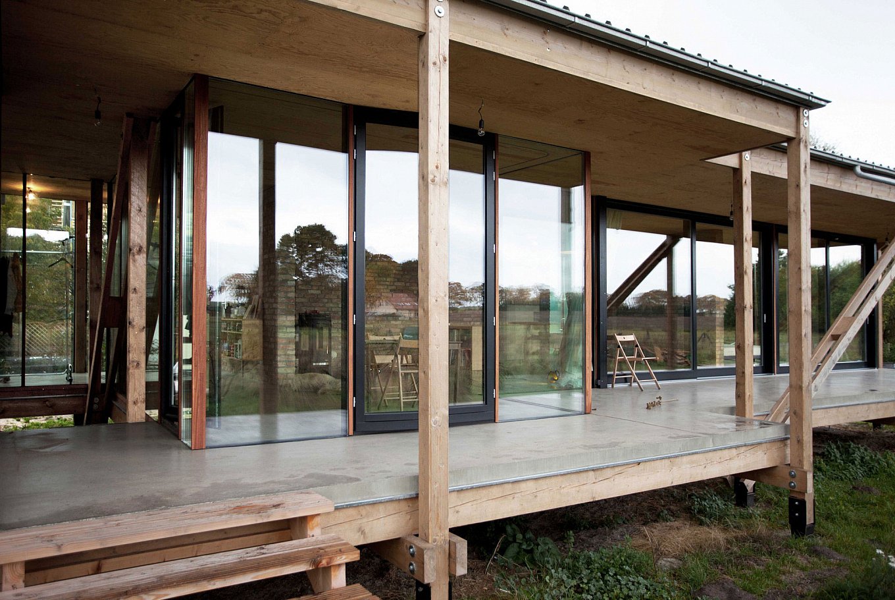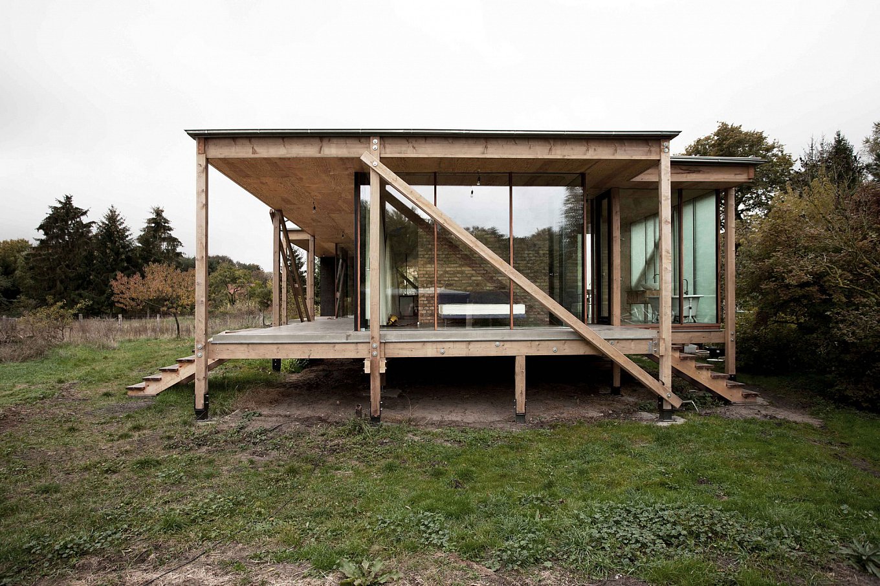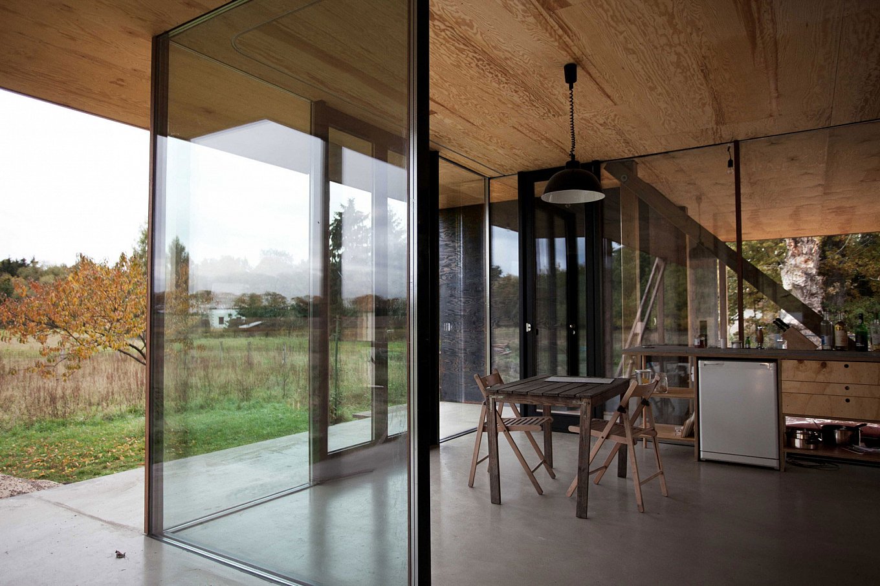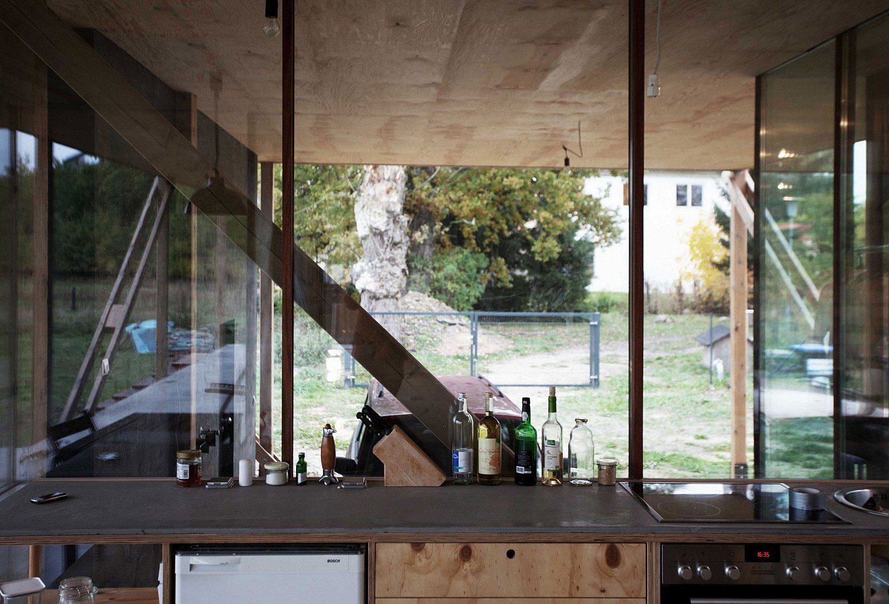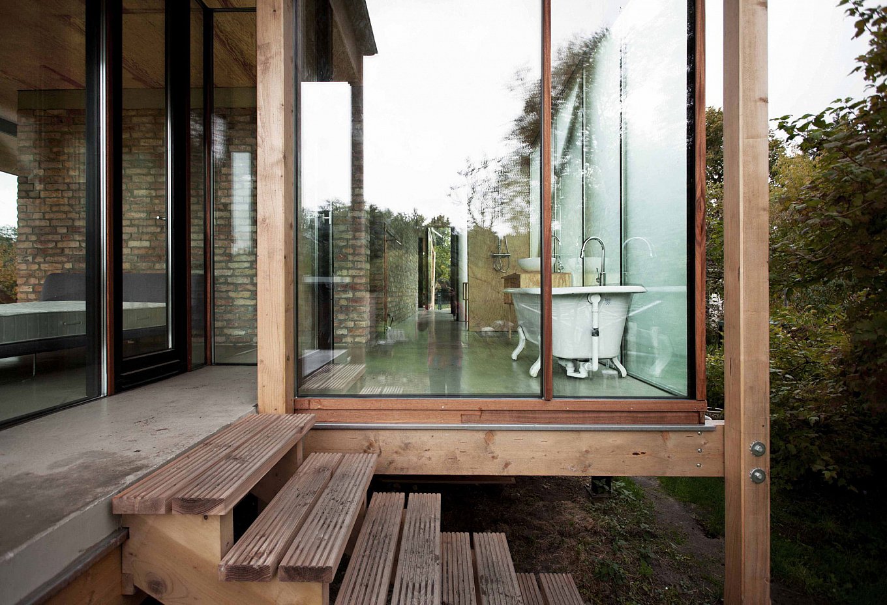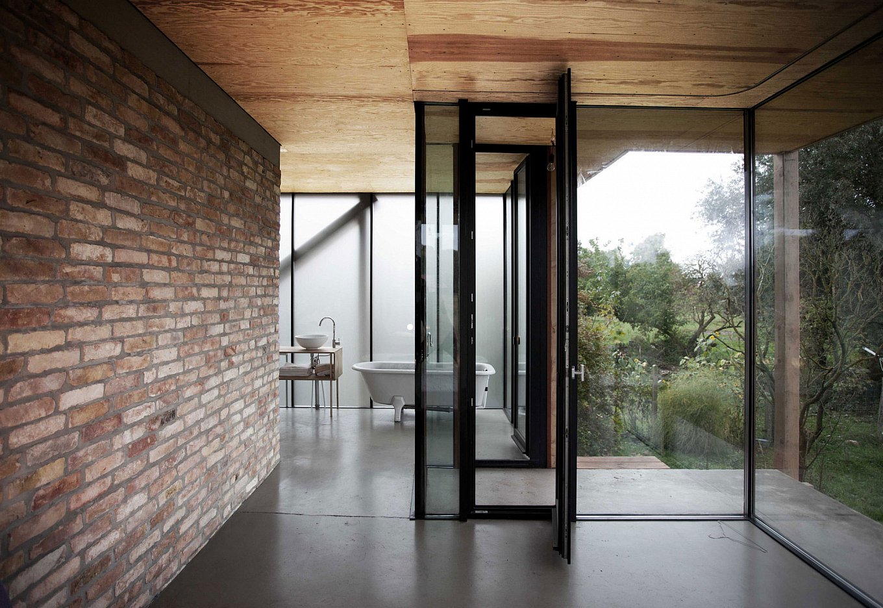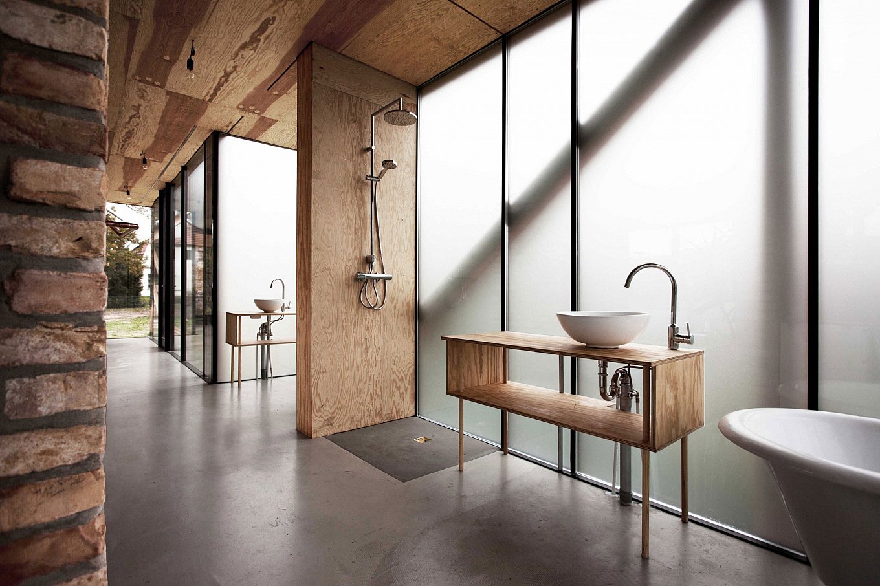Rising from a rugged landscape 50 kilometers away from Berlin, the Neiling II House manages to both stand out in its natural environment and complement the organic and wild beauty of the land which partly inspired its design. The glass and wood house was designed by Berlin-based architect Peter Grundmann in collaboration with Thomas Pohl, who provided the glass facade, DIY furniture, and bathroom and kitchen fixtures. The project is based around an old barn and explores the potential of low cost construction and the use of prefabricated components, yet you wouldn’t guess it by looking at the modern design. Glazed walls and open plan areas create a bright living space and link the interior to the natural landscape. Brick, natural stone and light plywood furniture are used throughout the interior, infusing the home with rustic warmth. The entire structure is elevated from the ground to maintain the land untouched and to eliminate the costs of excavation work. The storage units, including a laundry room and pantry, are located in a separate area which is accessible only through the terrace. The minimal use of furniture and the addition of sliding doors that link the rooms enhance the airy atmosphere of the home and create the illusion of a larger house. During the warm summer months, the interior significantly expands as the covered terrace becomes a part of the living space. Images courtesy of Peter Grundmann.



