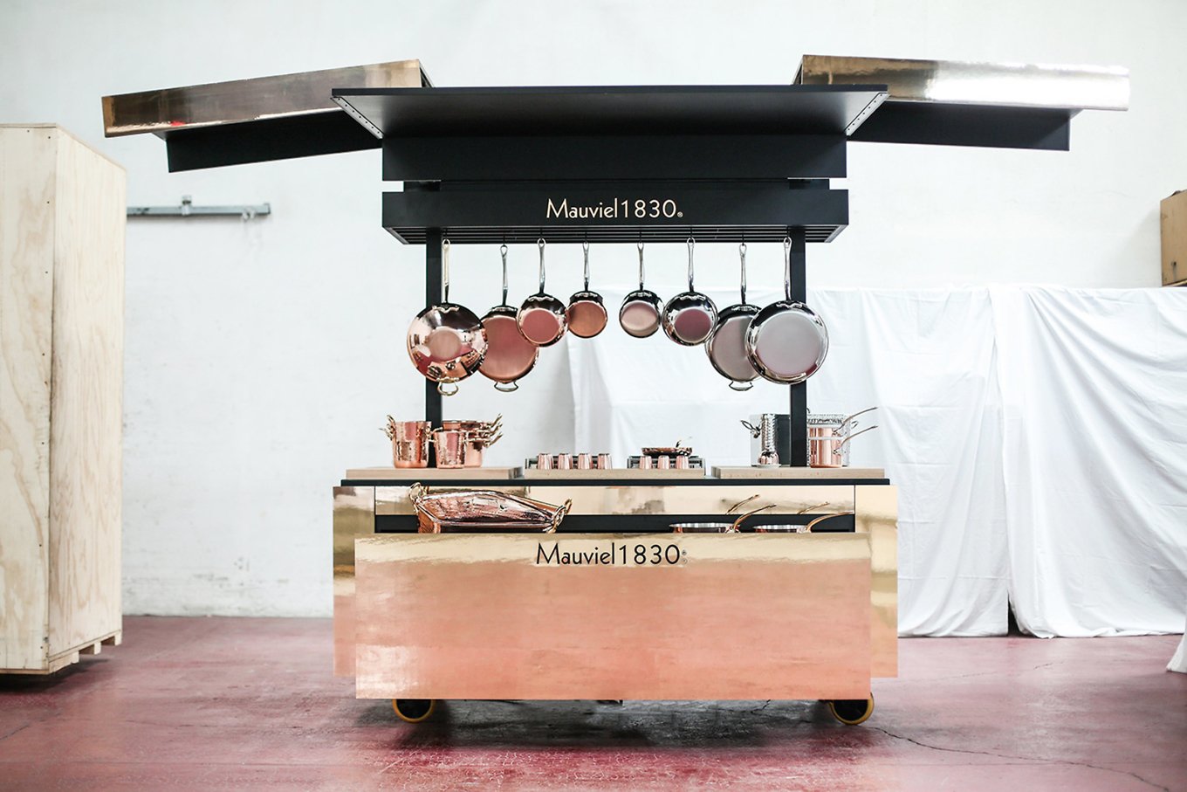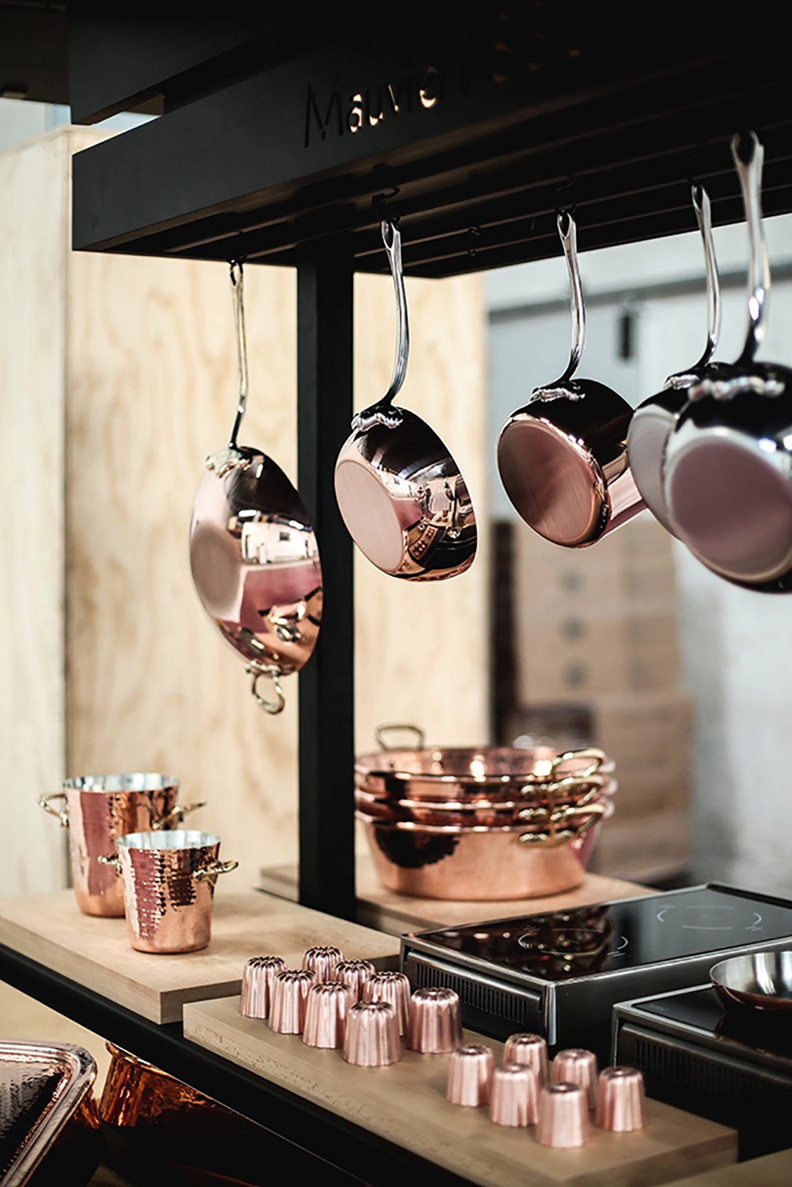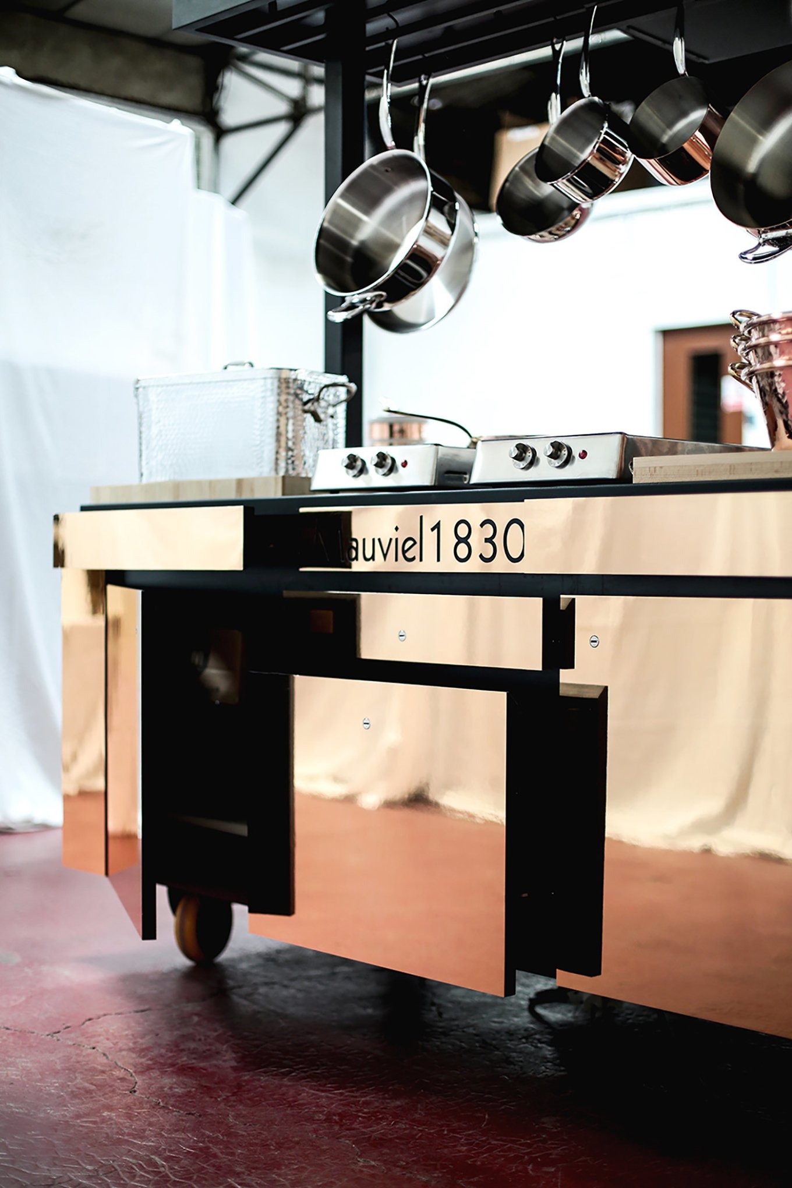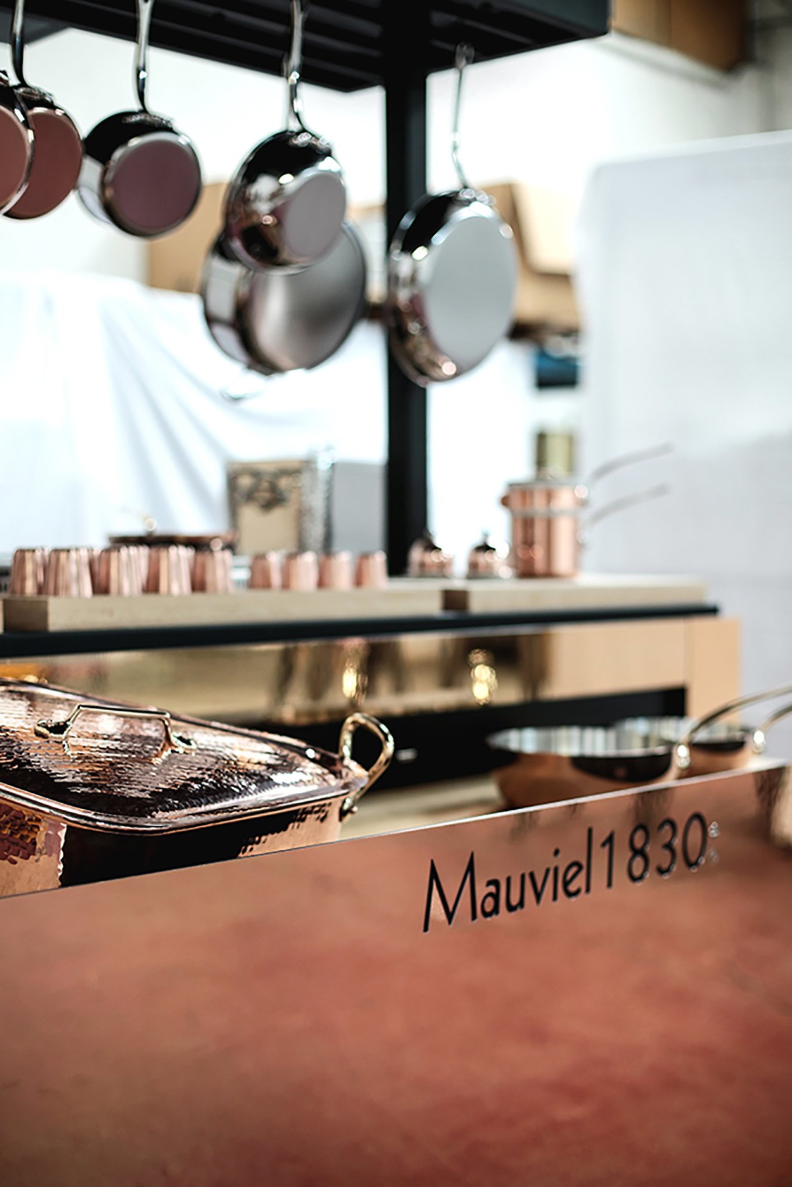The art of cooking reminds in some ways of architecture, even though the products of the former bring momentary pleasure while the latter’s endure for centuries. The concept, design and building stages of creating new gourmet dishes ultimately aim to create complex structures from basic elements, with the goal to stimulate the senses.
Designed by international architecture and design studio Agence/REV for legendary kitchenware manufacturer Mauviel 1830, the Mauviel Transformer Box represents the link between the two creative fields in an elegant way. The sleek and stylish appearance of the box comes as no surprise, as Agence/REV has completed Louis Vuitton’s flagship-store on the Champs Elysées and Celine’s new concept store in Montaigne, Paris, among others. The box provides a link to the iconic Mauviel products of the past while also reimagining the manufacturer’s signature copper finish in a modern design for the contemporary kitchen, with the goal to create a tool that sits on the border between food preparation and the presentation of the final dish at the table.
Closed, it is reminiscent of a monolith cast in metal, mysterious and intriguing at the same time. Once it opens, it reveals a multifunctional interior that boasts materials inspired by the Mauviel workshops in Villedieu-les-Poêles: oak worktops and scalloped steel surfaces, with integrated baking sheets and storage areas. A blend of basic elements and complexity, the completely mobile box provides a minimalist and stylish take on the new generation of tools for the contemporary cooking spaces. The Mauviel Transformer Box was introduced at Maison & Objets 2016 and has already won over world-renowned Michelin starred Chefs, including Jean François Piège, Alain Ducasse, Yannick Alléno, and Romain Meder. Photography by Charlotte Lindet. Images courtesy of Agence/REV.









