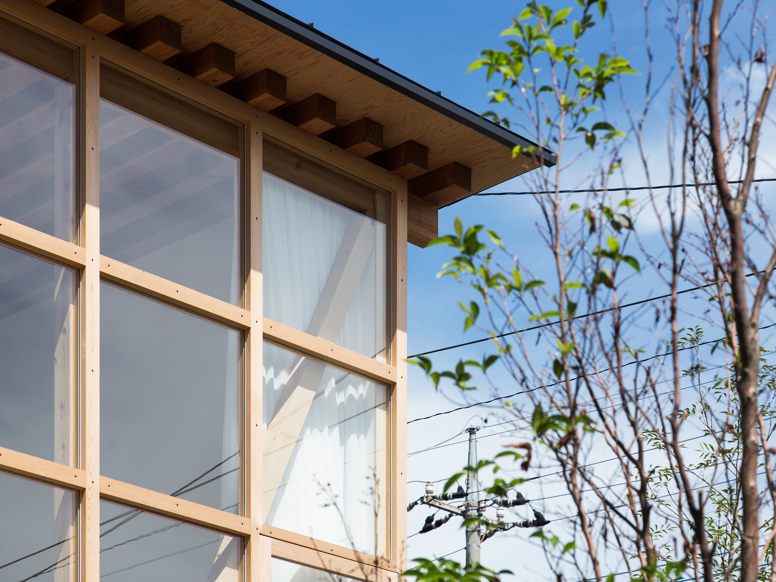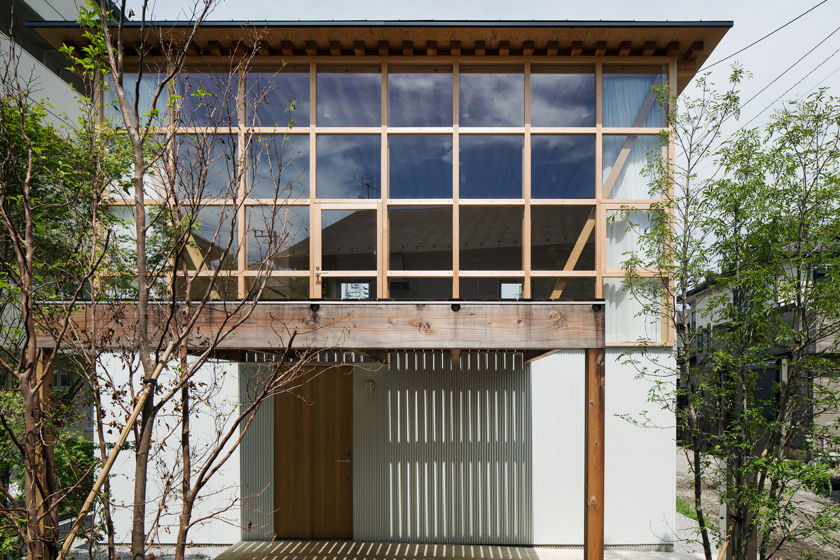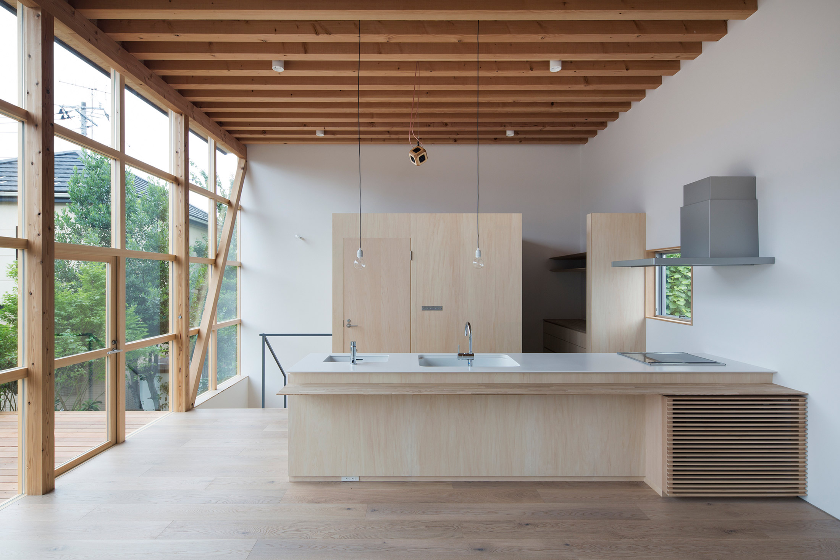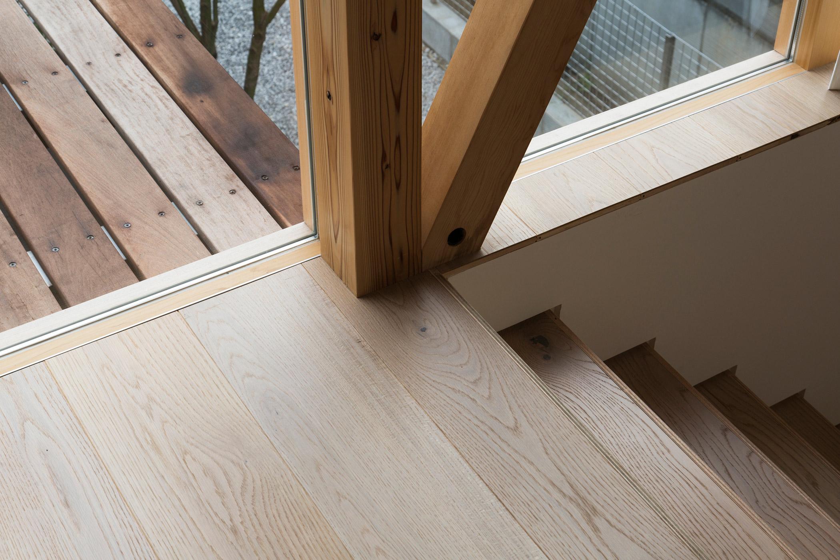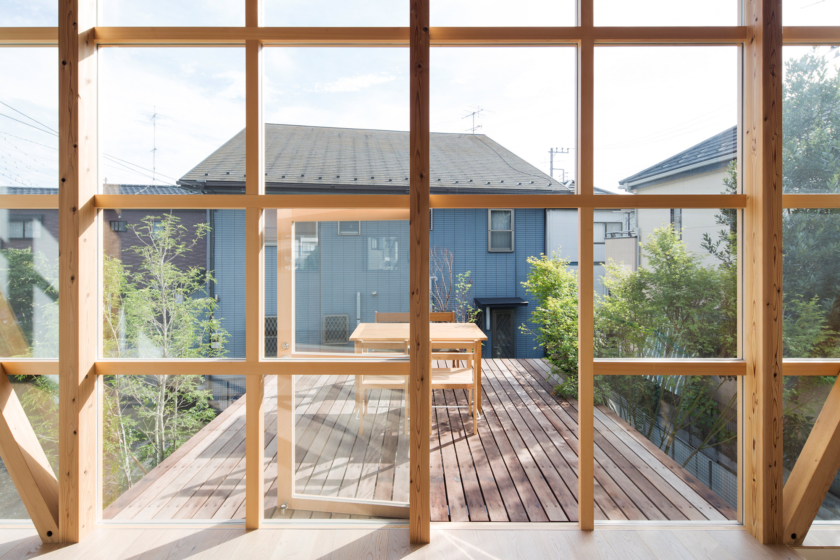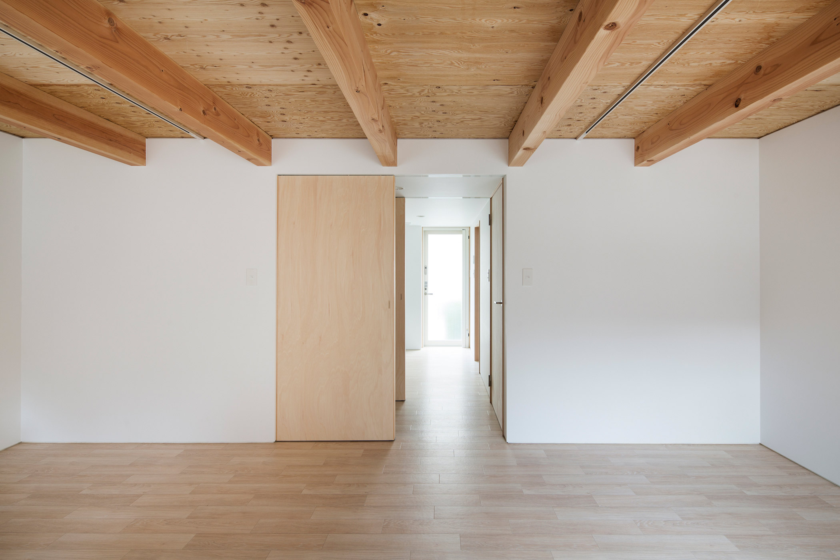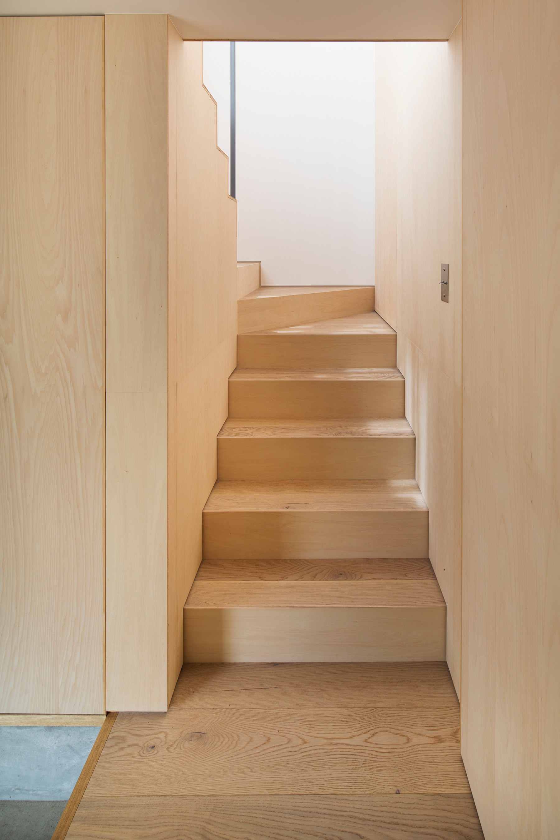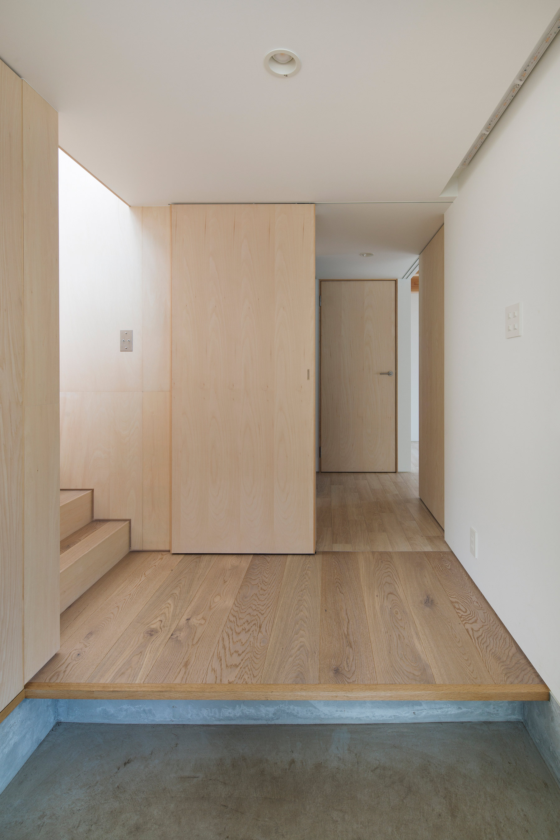This house, located in the suburban area of North Kanto in the Saitama Prefecture in Japan, aims to reconcile the need for unique design and the convenience of prefabricated materials. Even though they are cheaper, increasingly more widespread, but also more practical and faster to build than traditional houses, prefabricated homes are still not completely embraced by the older or the younger generation. The Tetsuo Yamaji Architects studio aims to change this perception with a house that reconsiders the usual construction methods.
The architects took advantage of the prefabricated materials that are still made using the Japanese measuring system, Shakkanho, to create a modular system for the structure, thus preserving the classic feel of a traditional interior. The floor plan uses one grid measuring 3 shaku x 3 shaku (910mm x 910mm) as a foundation, with the size of the walls, rooms, and roof all depending on the size of the components, for cost-efficiency. The bedrooms and bathroom are located on the ground floor where rectangular windows provide privacy, while on the upper level the living room and kitchen are bathed in natural light coming through the glass and wood wall. In this cozy home, tradition, modern design, and the practical modular system combine in perfect harmony to signal the future of Japanese urban architecture. Photography by Kenta Hasegawa. Photography Kenta Hasegawa, courtesy of Tetsuo Yamaji Architects.



