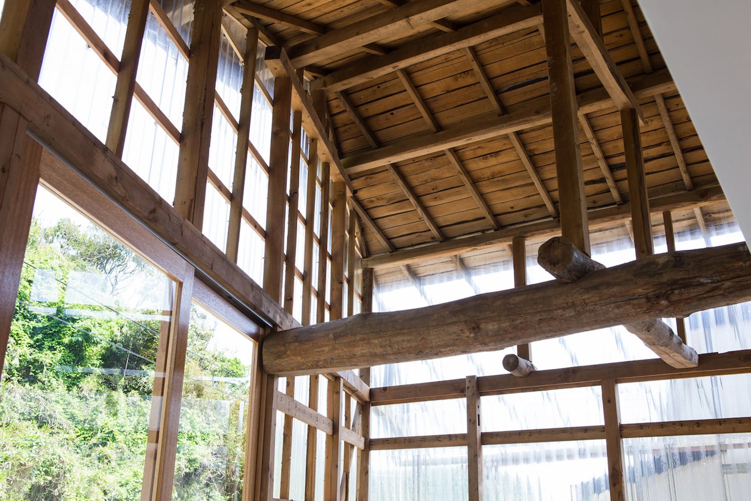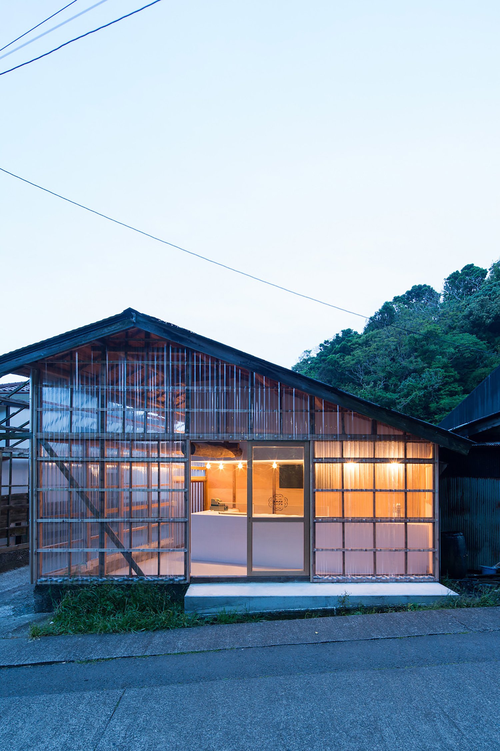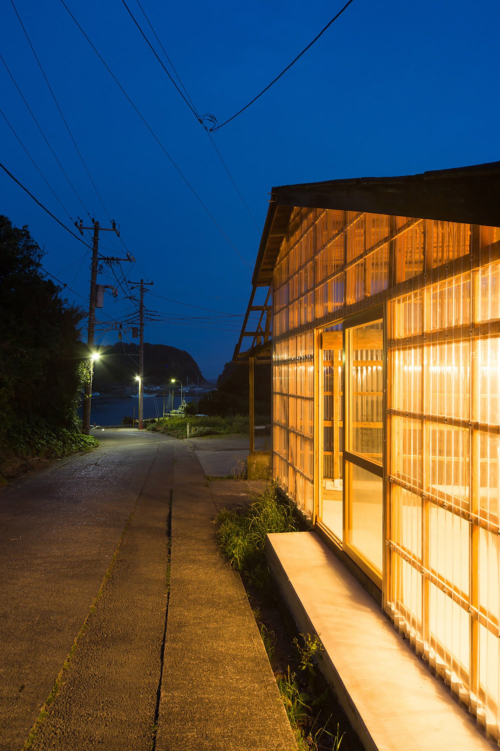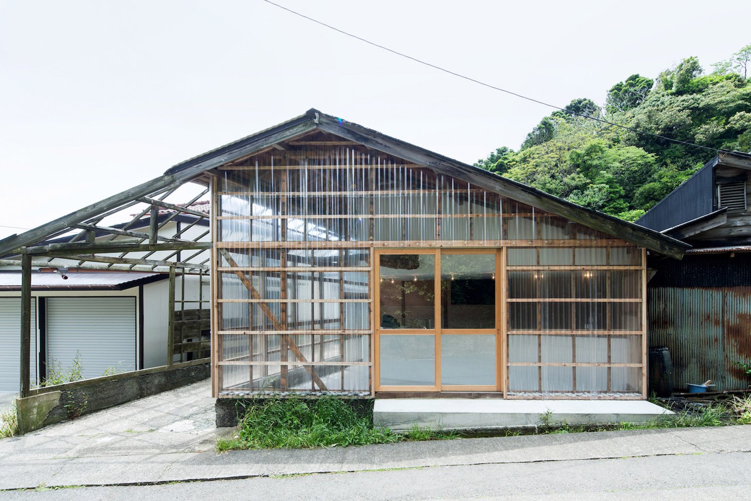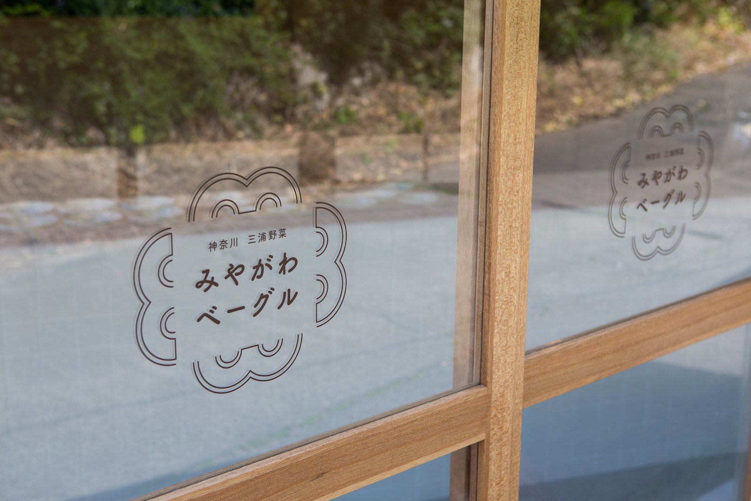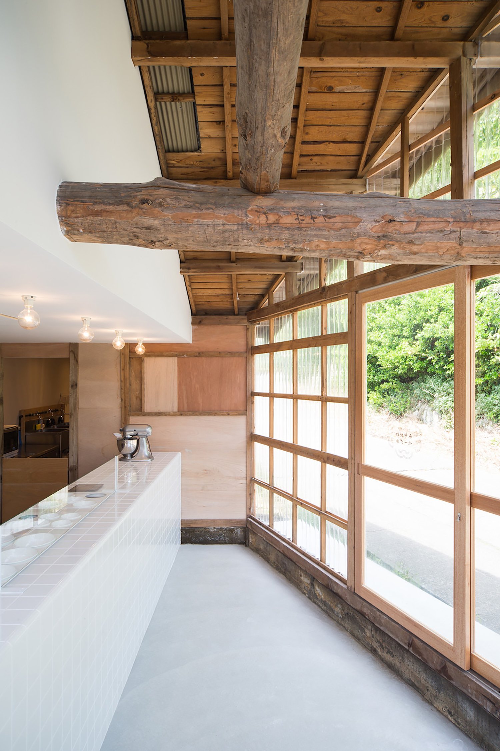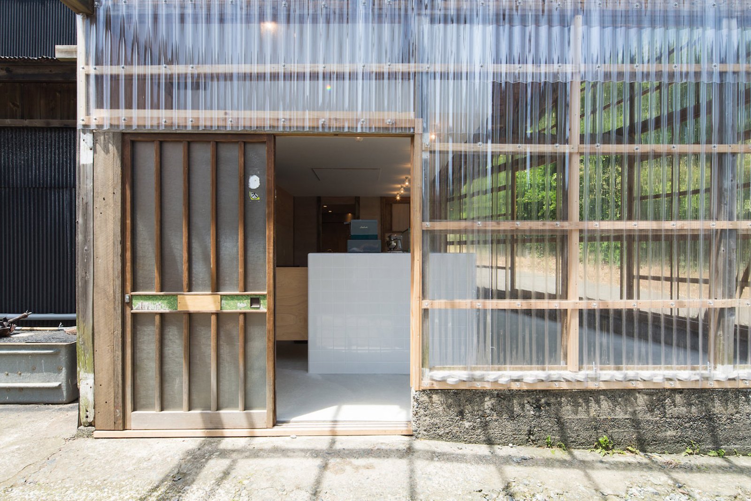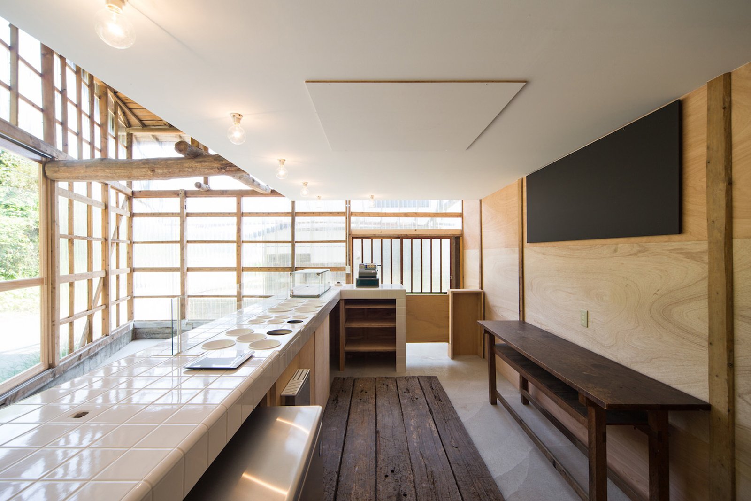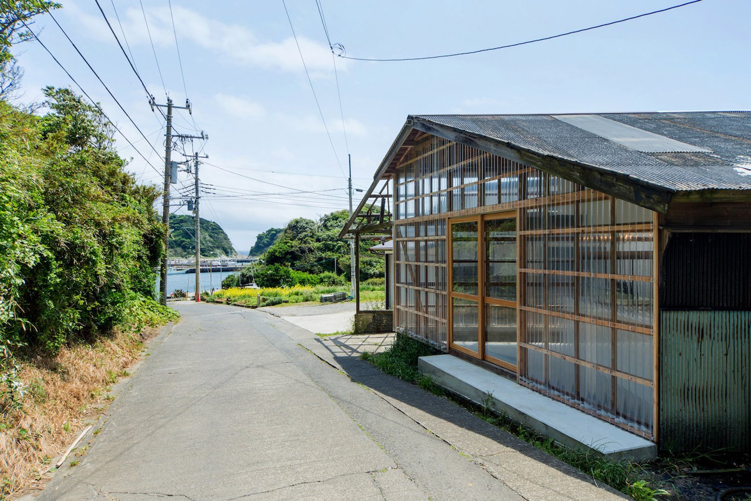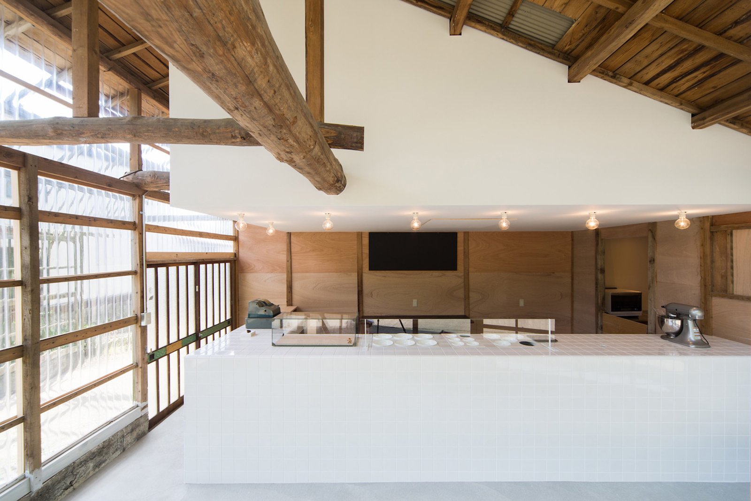Many people dream of opening up their very own shop or cafe that offers an intimate place away from home for a tight-knit community. In the Kanagawa prefecture in Japan, this dream has become a reality for the residents of Miyagawa-cho, Miura-shi. With a population of just 1300, which is already in a slow decline, this small town needed an opportunity to attract tourists to the area by opening a shop where people from Tokyo, which is an hour and a half away, could drop by during weekends away from the busy city to enjoy local delicacies. ROOVICE architecture studio was hired to transform a fishing gear warehouse into a cozy place where locals could sell bagels made with locally grown wheat, cream cheese and a blend of various vegetables. Miyagawa is located in a small bay in a beautiful valley, and the warehouse is close to an old saltpan in a quiet area of the town, offering a peaceful retreat for tourists.
Completely transformed, the structure now features clear poly-carbonate walls that open the interior to the outdoors and allow visitors to quickly see inside as they walk on the quiet road. The studio used materials reminiscent of vernacular architecture and of traditional living spaces. Bright white tiles and wood create a comfortable space where both the elders and the young can feel at home, while modern lighting and a minimalist design add a classic Japanese elegance to the interior. Cozy and charming, the Miyagawa Bagel Shop ultimately illustrates how a community can work together to contribute to the growth of a small town by making a dream shared by many a reality. Photography by Akira Nakamura.
