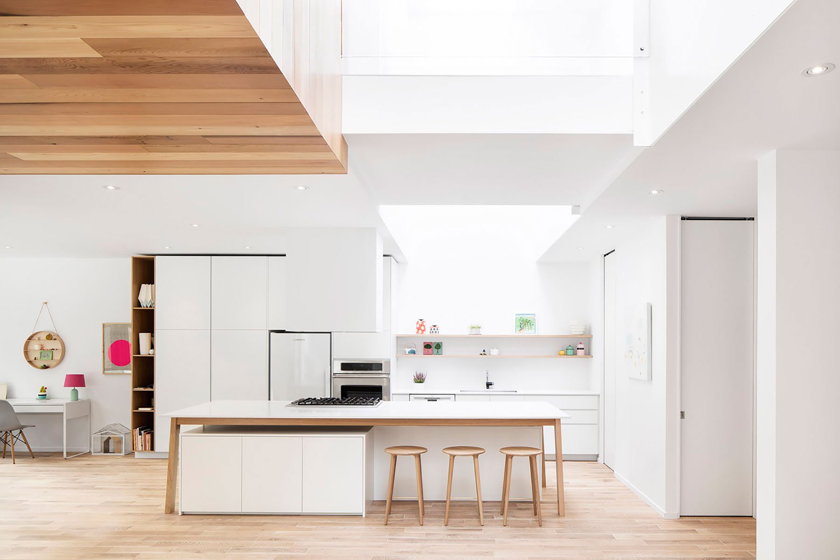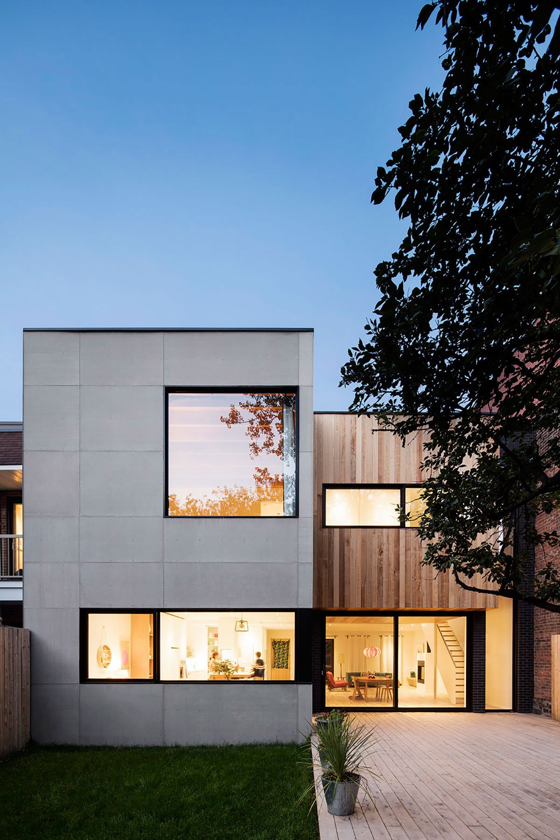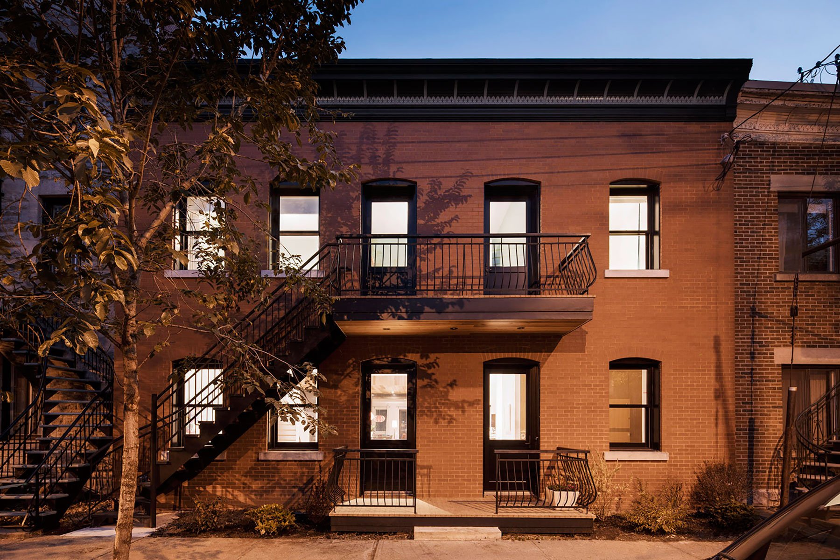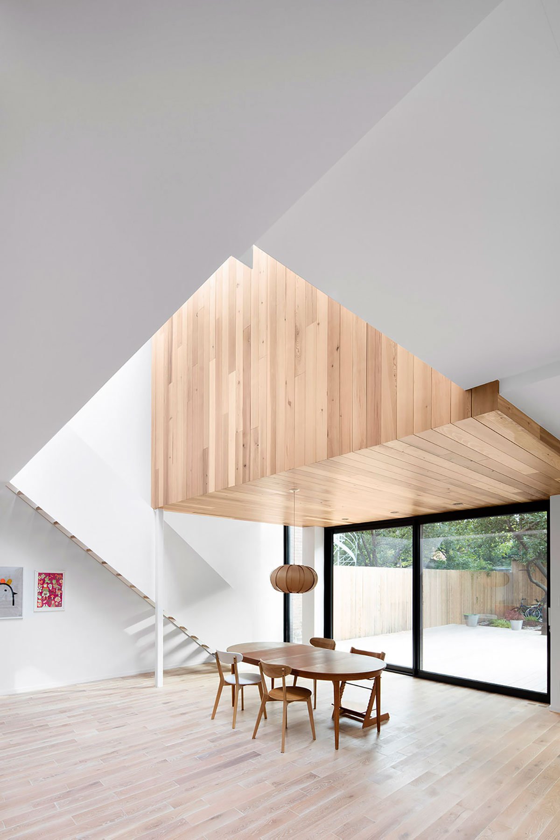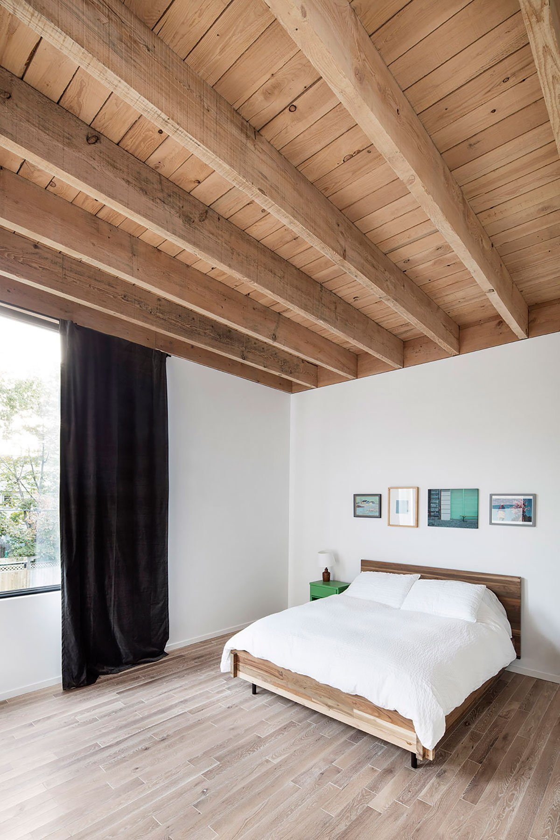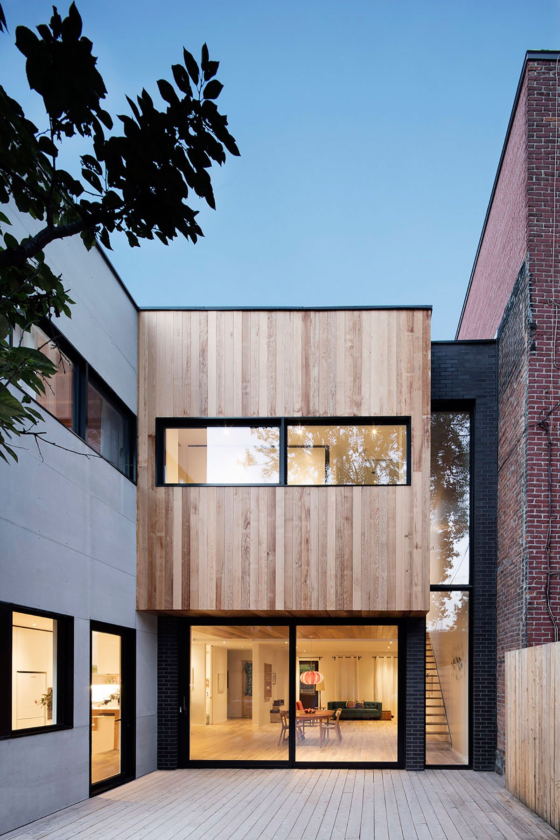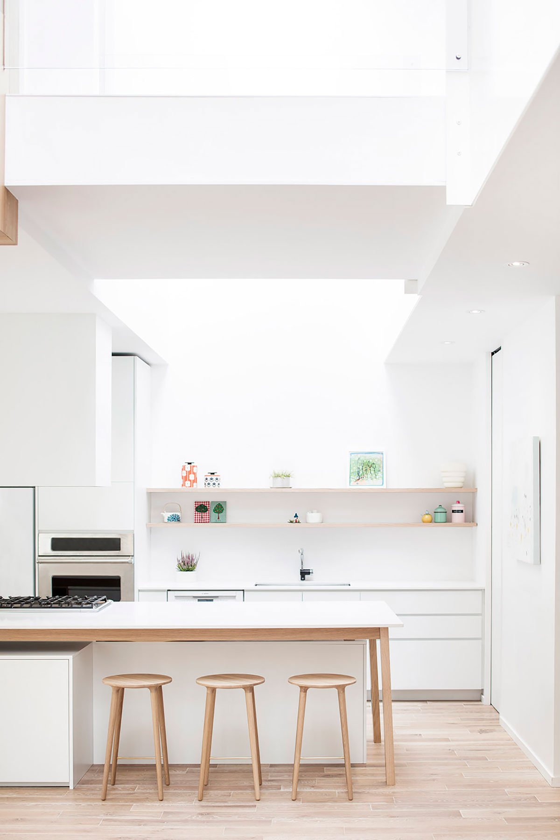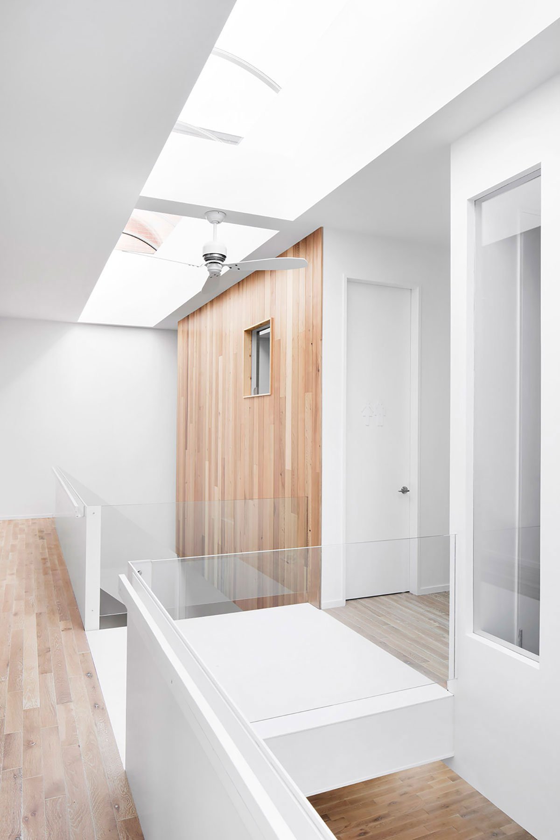Built at the beginning of the 20th century and left unoccupied for years, this two-story house located in Montreal, Canada required significant renovations to bring it to modern living standards. The owners hired the EM Architecture studio to redesign the interior and to bring their dream home to life. The new structure is a spacious duplex with an addition at the back and a private outdoor terrace. The façade was restored to revive its old character with new brickwork and balconies; all of the interior walls were removed and the interior restructured, providing an open and airy living space. At the ground floor, the layout is defined by a new opening measuring 6′ in width and a new skylight that extends across the full width of the house. Flooded with natural light, the space is bright and welcoming. The white walls and the wooden flooring and furniture further accentuate the warm and comfortable atmosphere of the home. Upstairs, the opening acts as a dividing area between the children’s rooms and the master bedroom, through a passage completed with glass panels. Large windows and sliding glass doors, minimal use of furniture, and large empty spaces contribute to the house’s lofty ambience. Photography by Adrien Williams.



