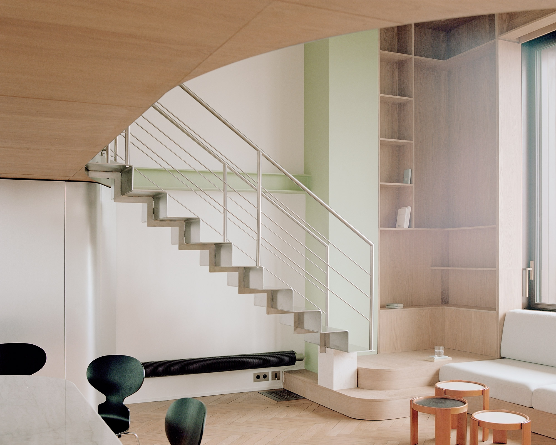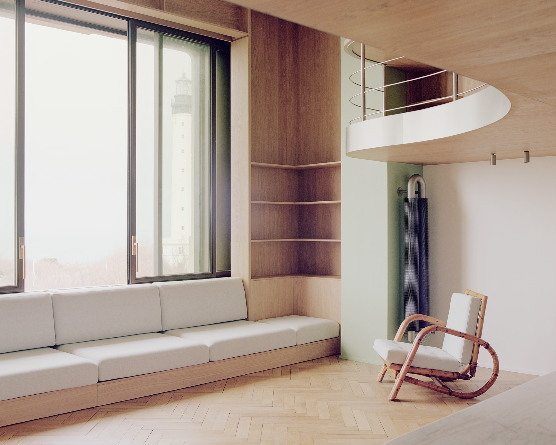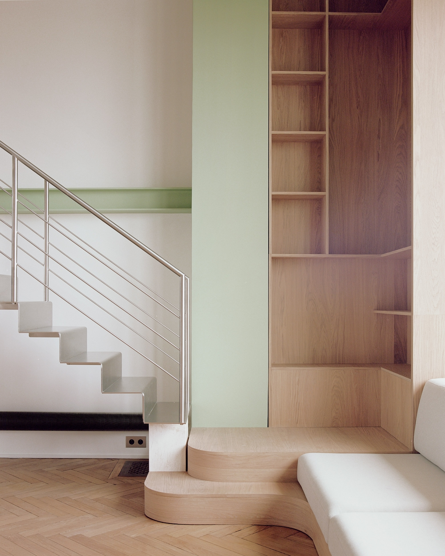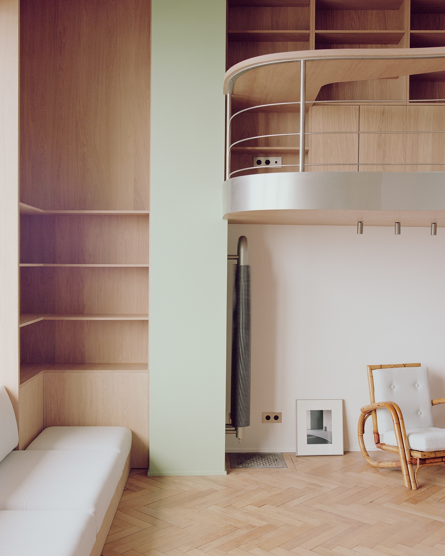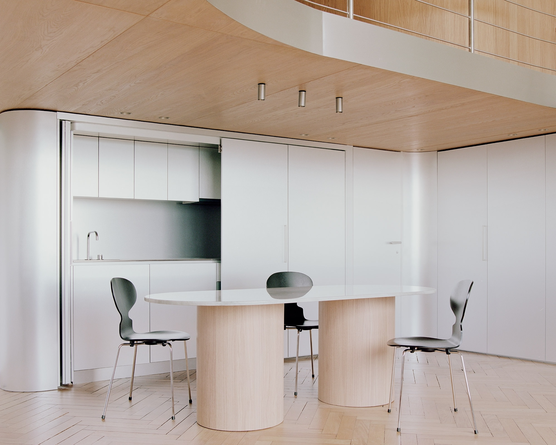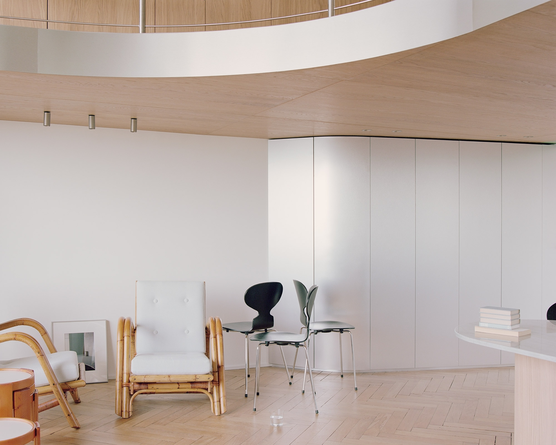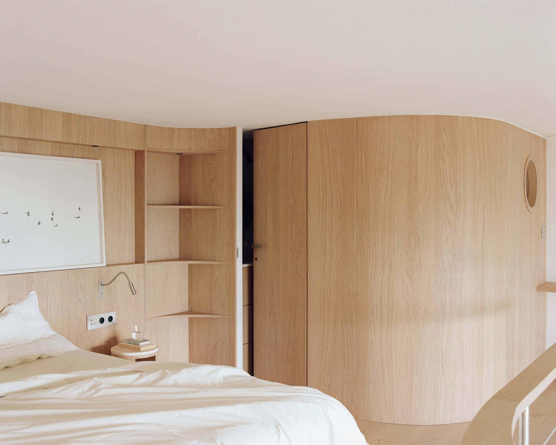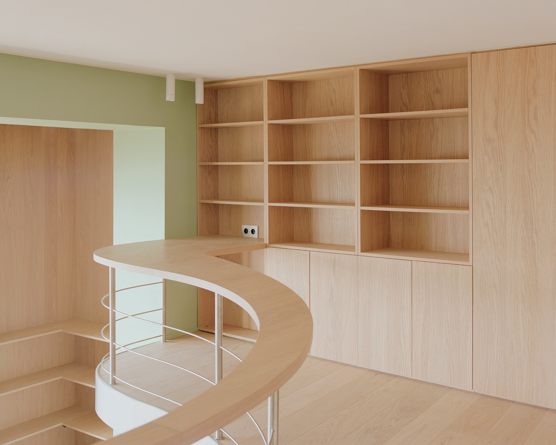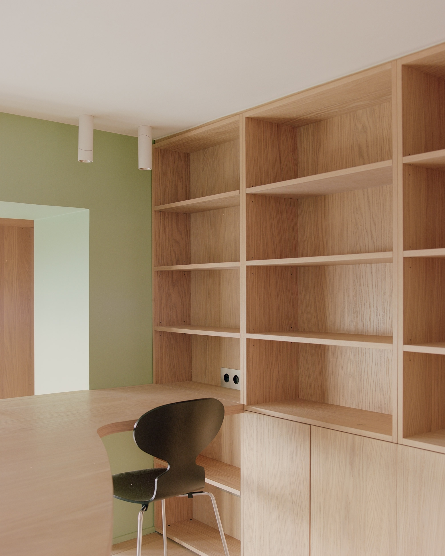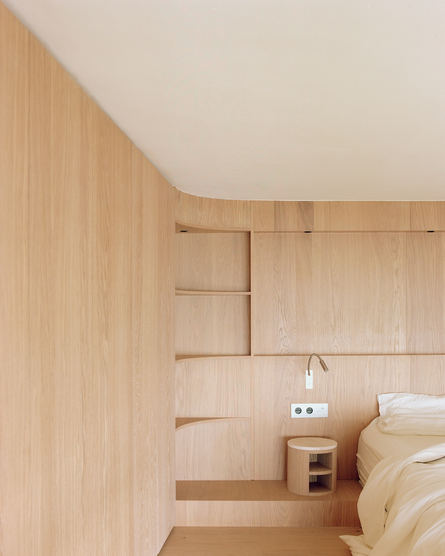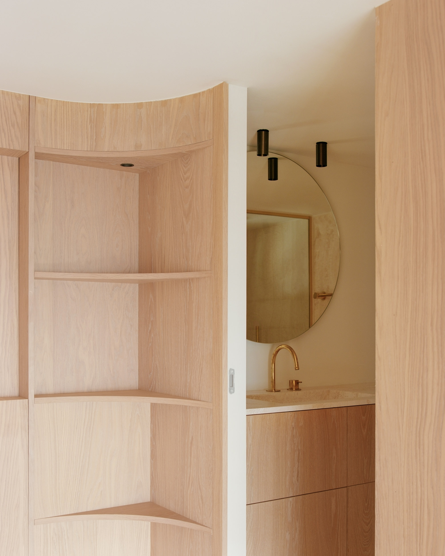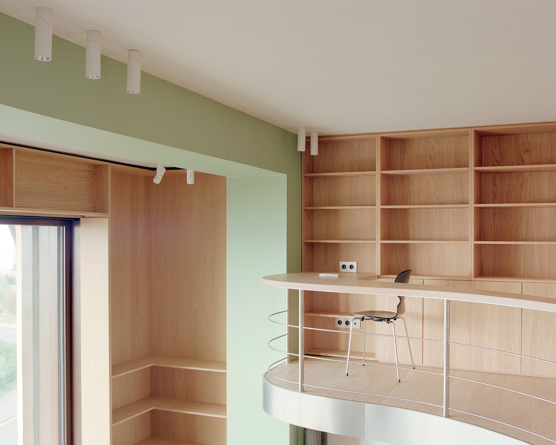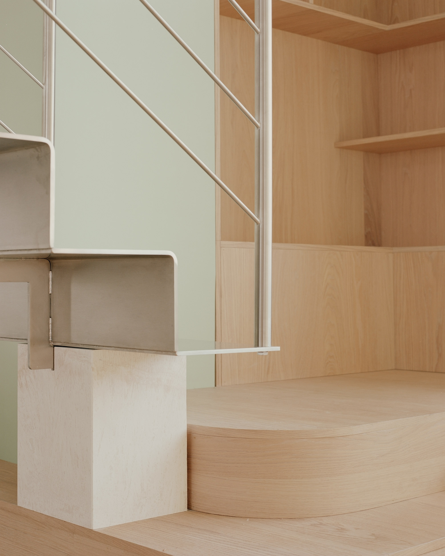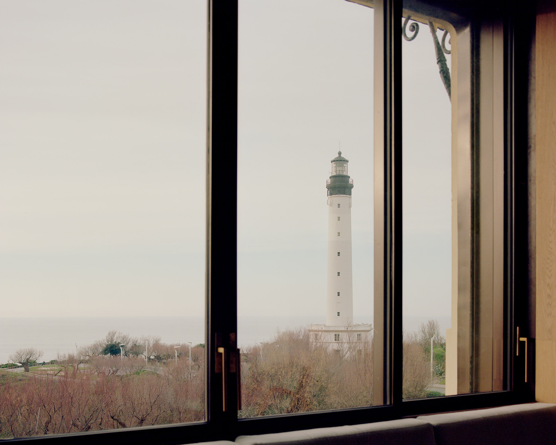A duplex designed with warm materials and organic forms that reference a coastal landscape in Biarritz, France.
Located in a 1930s building in Biarritz, France, this apartment overlooks a gorgeous landscape that includes a bay and a lighthouse. Paris-based architecture firm toledano + architects transformed the unit into a modern living space that celebrates the beauty of the setting. Originally a large villa and a great example of Basque architecture, the building was preserved but divided into several apartments. The villa’s former hall, the duplex is compact and spacious at the same time. An expansive bay window frames the lighthouse, the Biarritz bay and the Atlantic Ocean. The studio not only made the window the star of the apartment’s redesign, but also looked at the site for inspiration to create the elegant interiors. As a result, the duplex boasts warm materials, curved, organic forms and a creative layout that give a nod to the coastal setting.
All of the living spaces face the massive window that frames the landscape like an ever-changing painting. The studio ensured that the glass can withstand the fierce winds that batter the coast. Additionally, the team strengthened the apartment’s structure with a new metal frame that supports the upper level.
Two levels that organize the programs around stunning views.
On the ground floor, there’s an open-plan kitchen and dining area as well as a living room. Panels slide to cover the kitchen cabinets and cooking area, putting the focus on the dining table and the view. A modern steel staircase leads to the upper level that houses a bedroom, a bathroom and an office. While the bathroom references a boat cabin with a round window, the bedroom furniture and built-in shelves remind of the movement of waves with their sinuous lines. Reaching 4 meters in height, a wood bookcase provides generous room for the clients’ photography collection. A bench by the window becomes the perfect spot from which to admire the view in complete comfort.
For this project, the architects used French oak, travertine, stainless steel, and brushed aluminum, along with accents of light green paint. The team also carefully preserved and restored the original herringbone parquet floor. While the wood and stone give exceptional warmth to the interior, the metal surfaces subtly reflect the light flowing inside from the large window. Photography © Simone Bossi.



