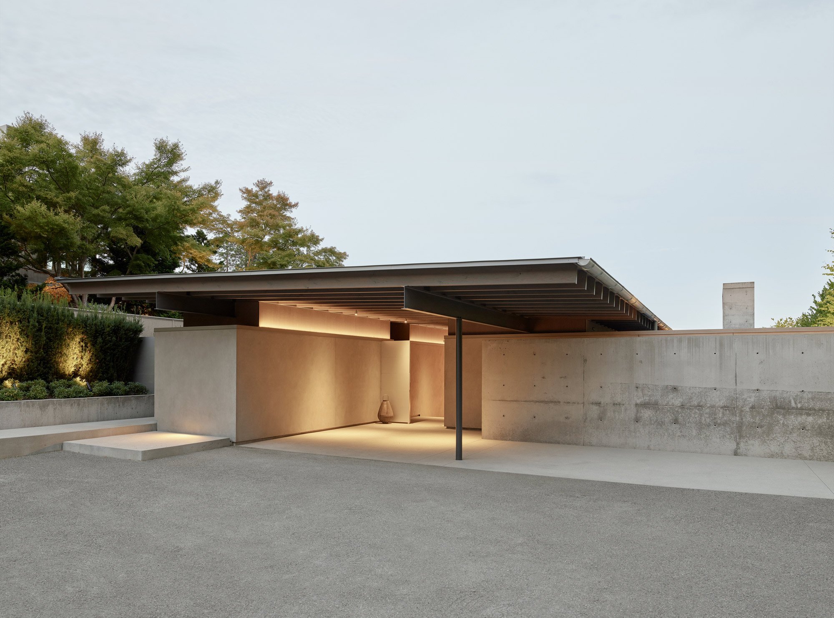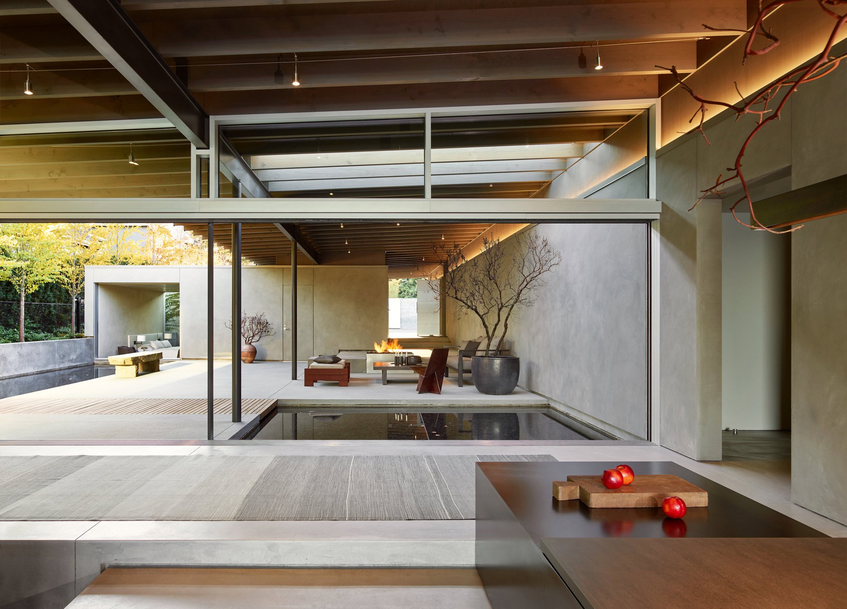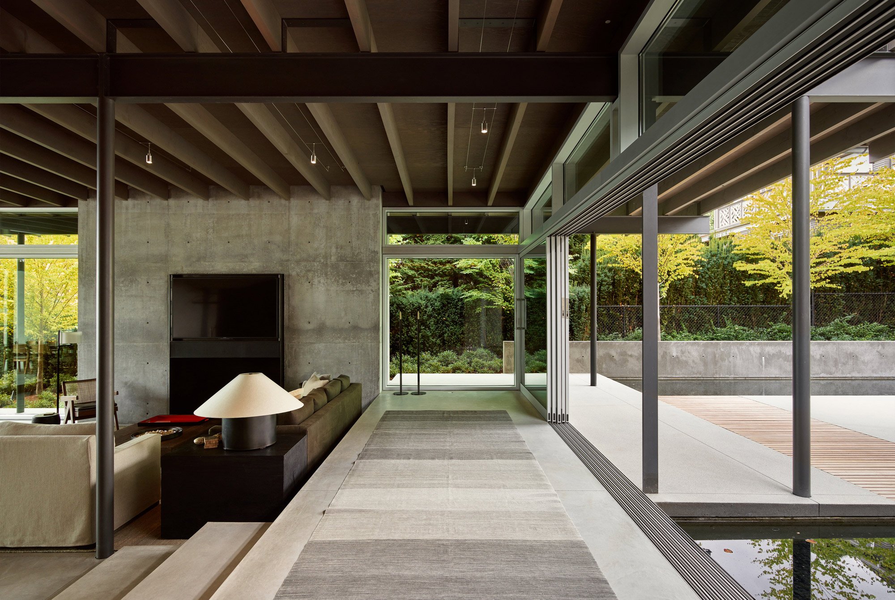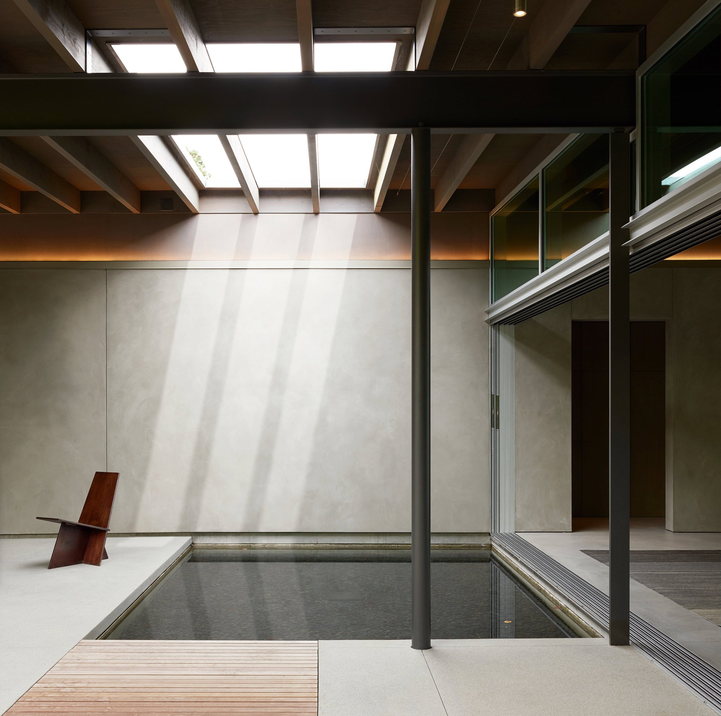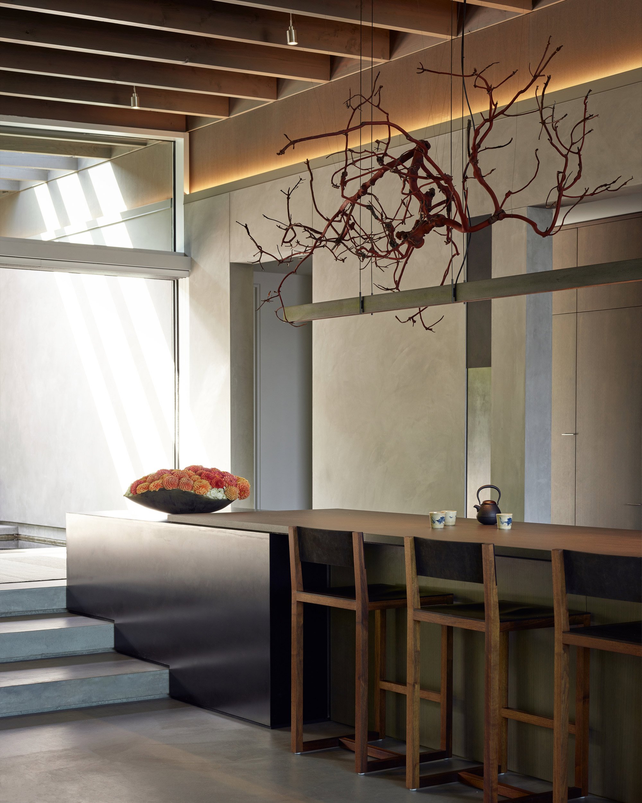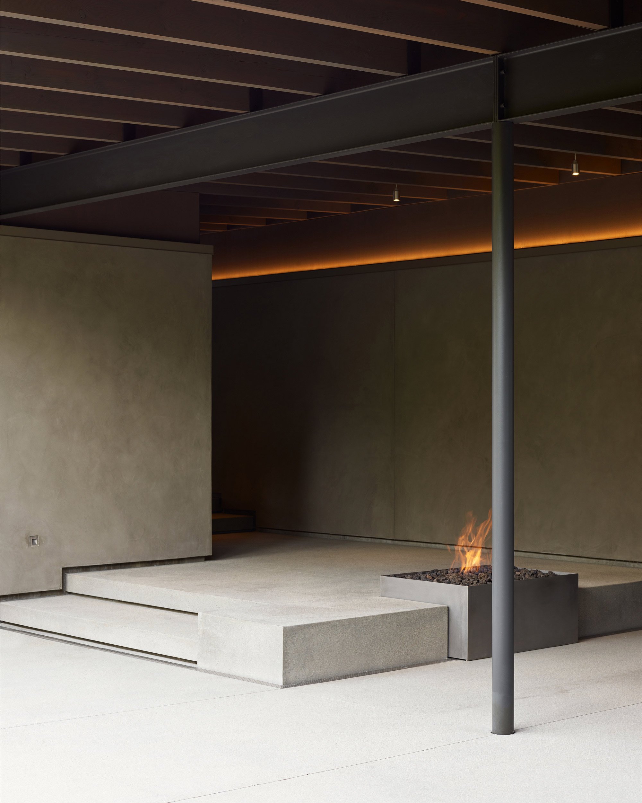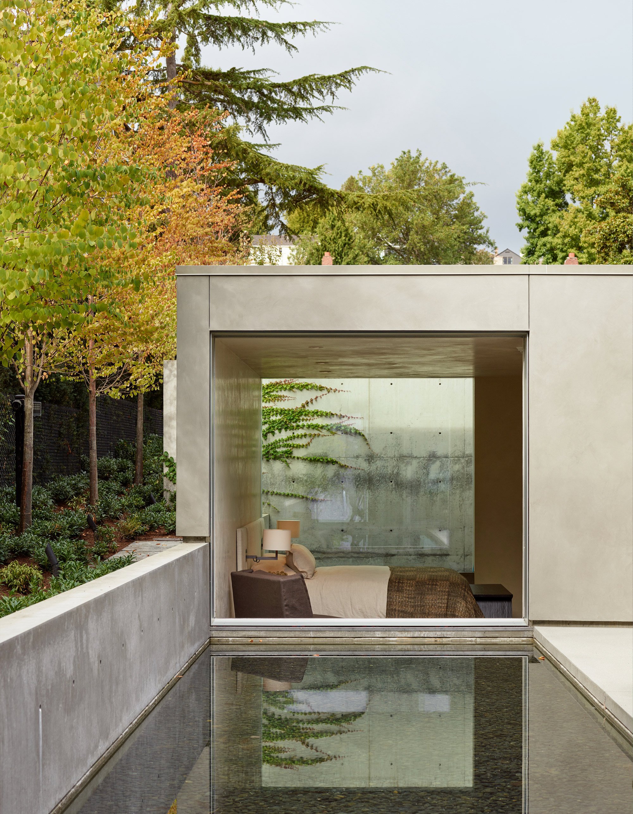A serene house that welcomes the waterfront inside living spaces.
Designed by Seattle-based architecture firm Suyama Peterson Deguchi as a 21st-century residential retreat, the Lake House offers the chance to live in a Zen-like space only a short distance away from the city. The contemporary lakefront house makes the most of the topography of the site. The design aims to both maximize privacy and to establish a link to nature. Due to the narrow and sloped site, the architects needed to find ingenious solutions for the project. Carved into the land, indoor and outdoor spaces create a special dialogue with the settings. At the same time, the studio focused on providing more privacy from the nearby single-family houses.
The simplified program brings together three main components: a wall, a low horizontal roof, and a volume that houses the sleeping areas. The low roof becomes a horizontal datum. Referencing the sloped topography, the roof also helps to enhance the feeling of calm and openness without sacrificing privacy. Filled with water, some of the carved indoor and outdoor spaces link the interior to nature. By bringing the sense of the lake inside the house, the architects created a serene living space. A place that also feels completely secluded, even in a dense neighborhood. The interior features an abundance of concrete surfaces. Wooden accents and steel details punctuate the smooth concrete, while the minimal décor also boasts furniture and lighting that draw inspiration from nature. Photographs© Kevin Scott.



