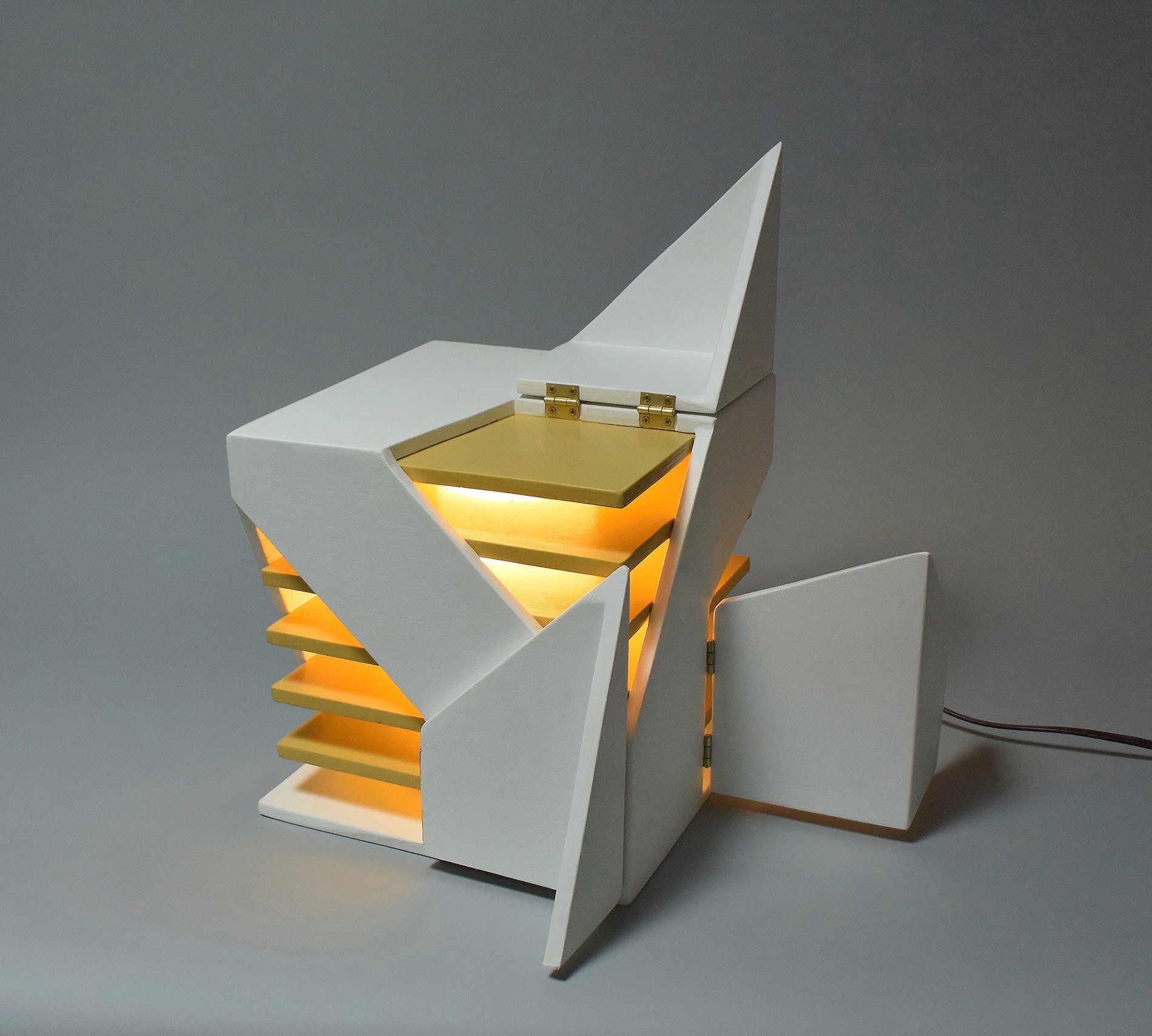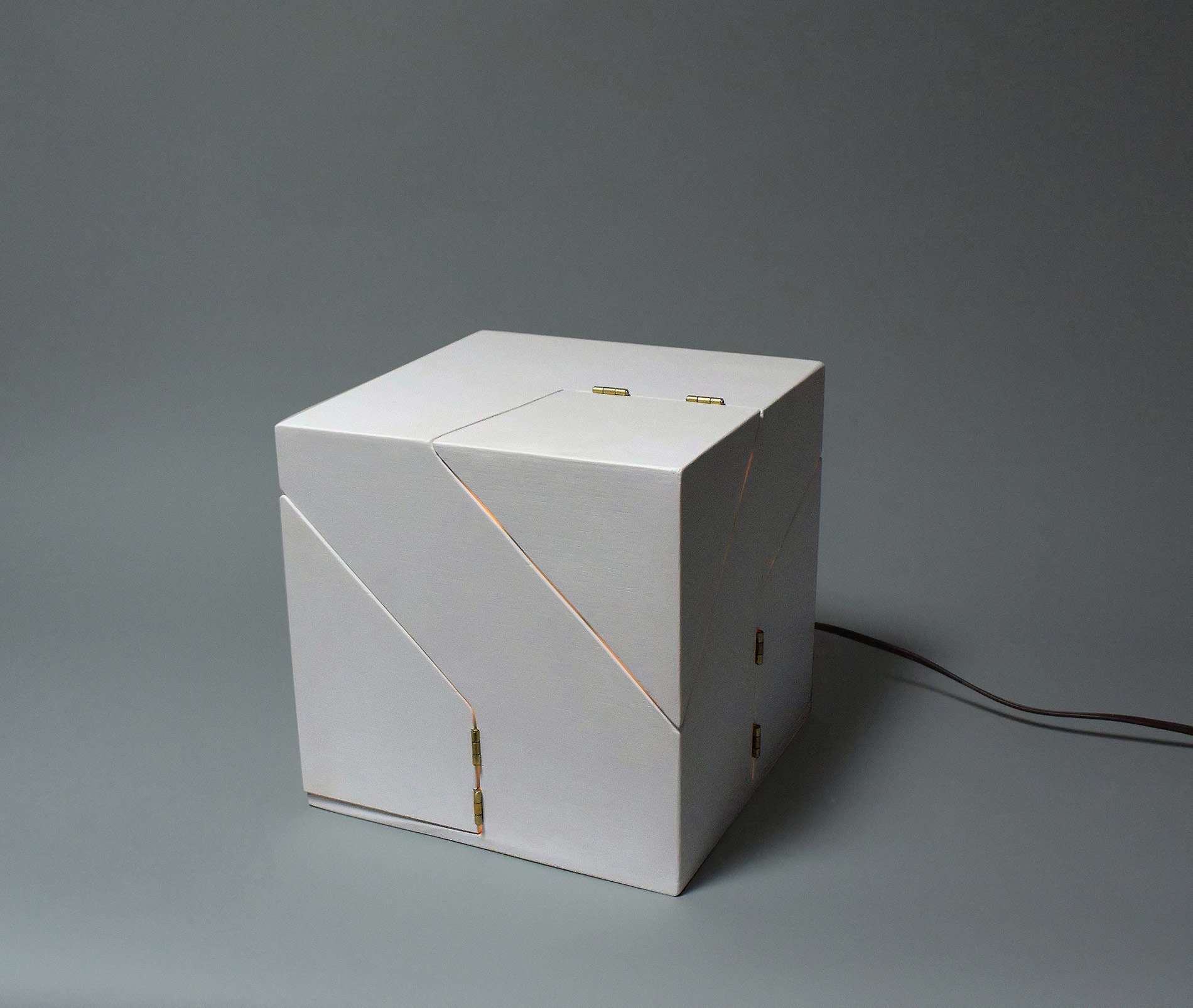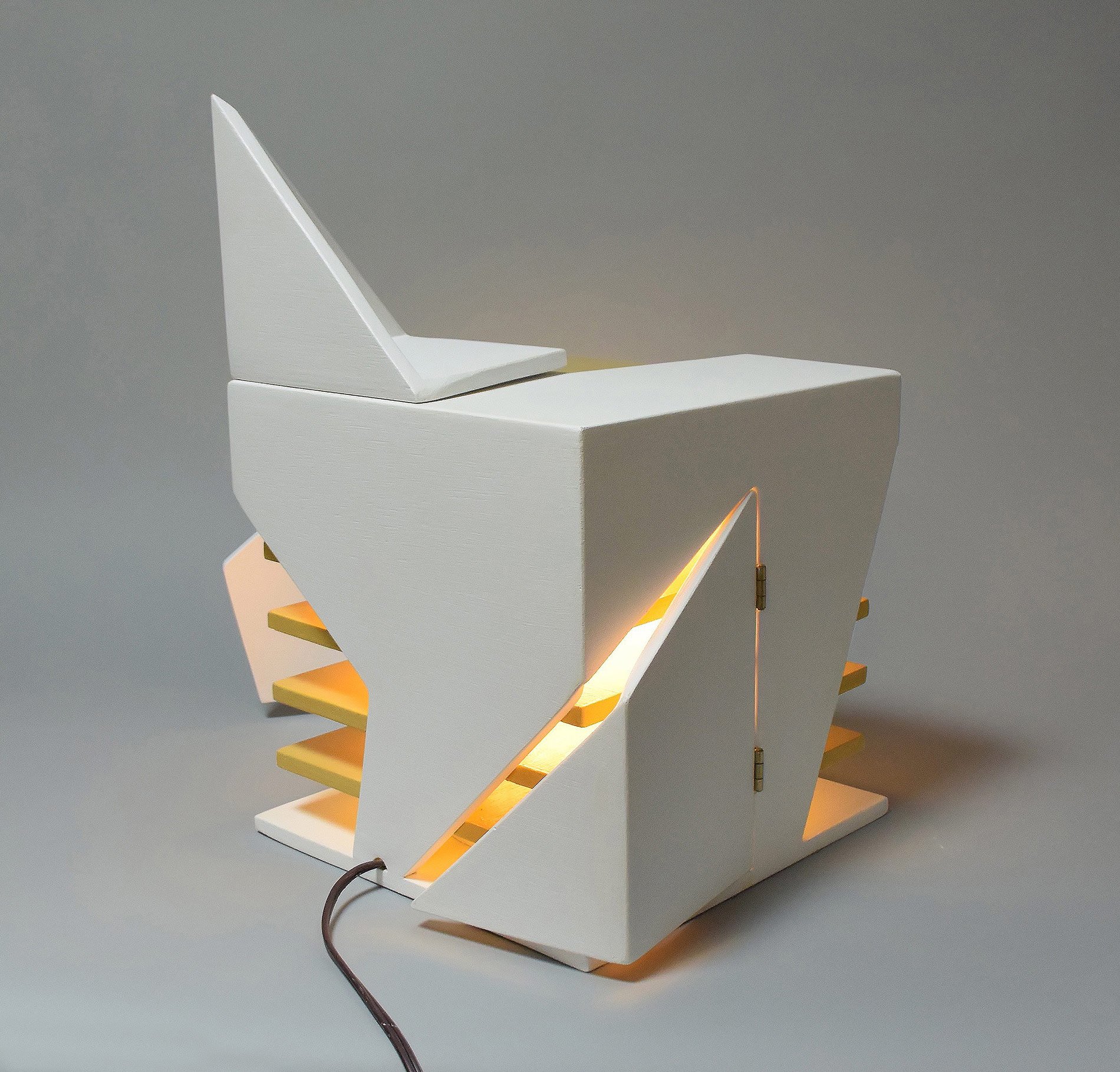Louis Kahn once said, “A room is not a room without natural light.” In this short quote he pinned down the essence of what makes architecture possible, its relationship to light and shadow. Just as this quote is made more powerful by its brevity, so too is Michael Jantzen’s Folding Light made more significant by its size. Instead of interacting with light on the scale of a building, the small sculpture allows one to interact at the level of the hand; a feat that captures the importance of this essence in a way anyone can create and experience.
Starting out as a simple white cube, four of the corners are hinged in a way that allows you to neatly fold the sculpture in over itself. Doing so to any of the four corners reveals the architecture of the interior, which features a single energy efficient bulb housed in a light diffusing shield and surrounded by six horizontal yellow planes. The planes combined with the light diffuser soften the bulb to an effervescent glow, and demonstrate the nature of light by encouraging it to dance, reflect and refract off of its surroundings. These interactions become a game of sorts, as when you open up the corners the light further bounces off of the shell that once held it within and varies depending on how many of the corners you open, and how far they are rotated. It is an intriguing exploration for such a small object, but in its simplicity it deftly reveals the fundamental aspect that binds all architecture together and as Jantzen envisioned, it helps find “new ways in which to reinvent the built environment through unexpected interactivity.” And by making this interaction so inviting, intriguing and fun, Jantzen’s Folding Light proves its point in a way that is both beautiful and illuminating.









