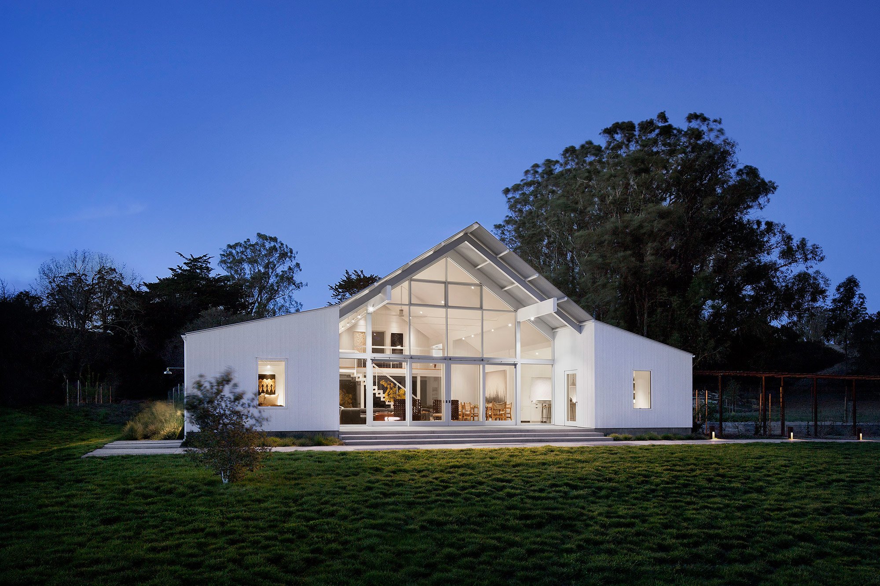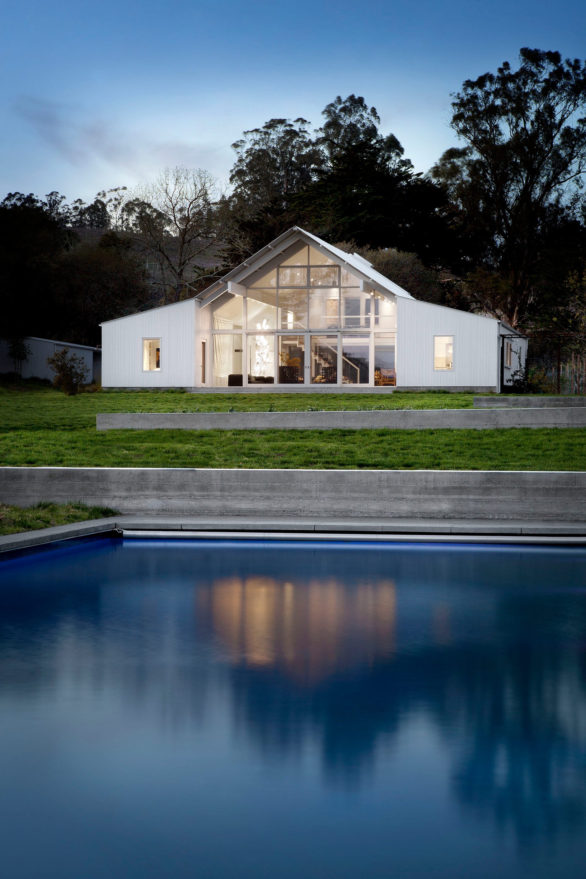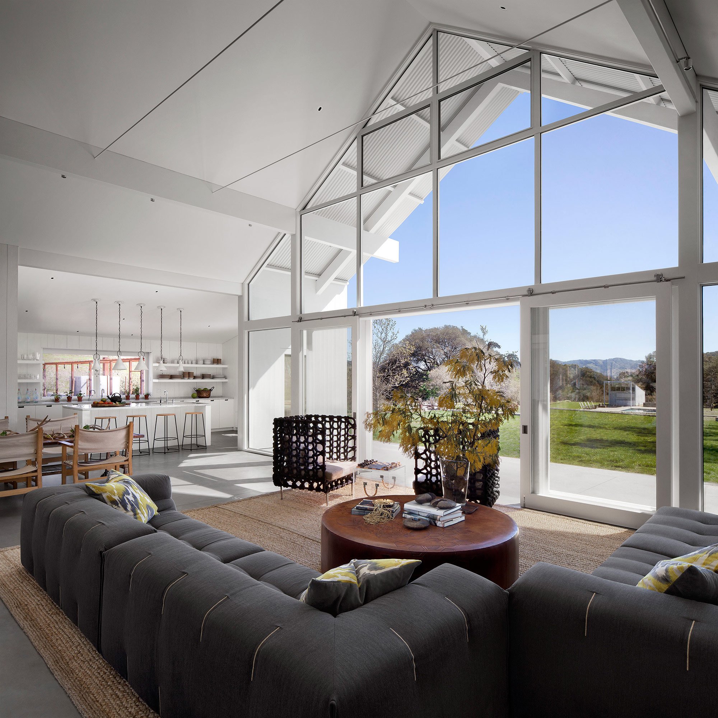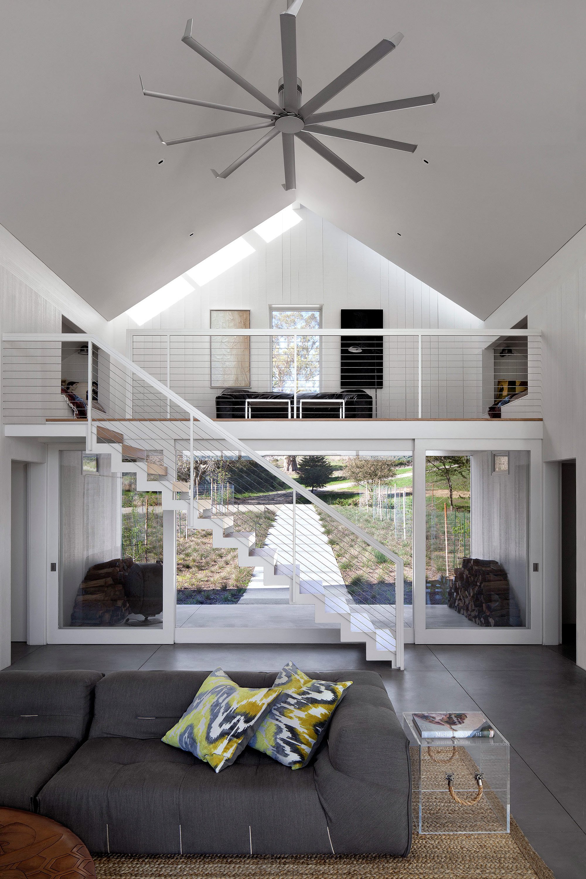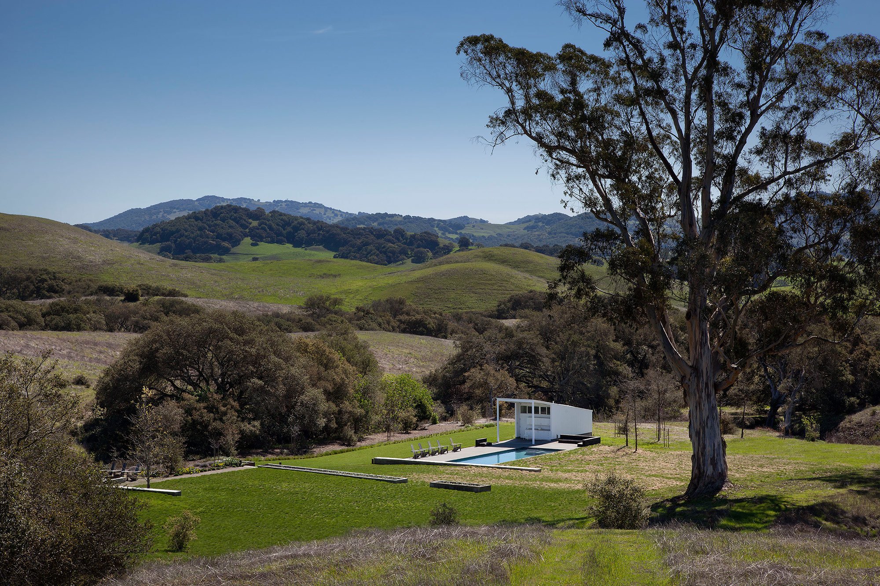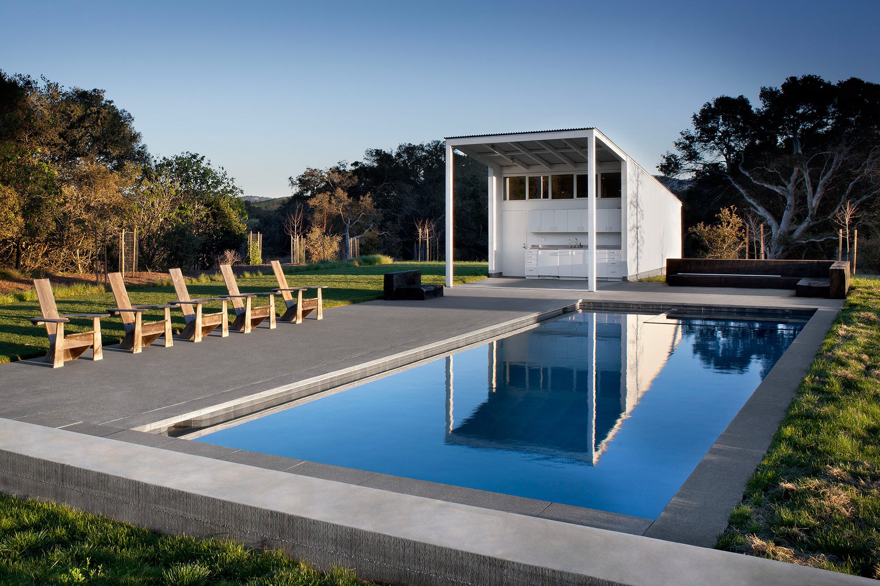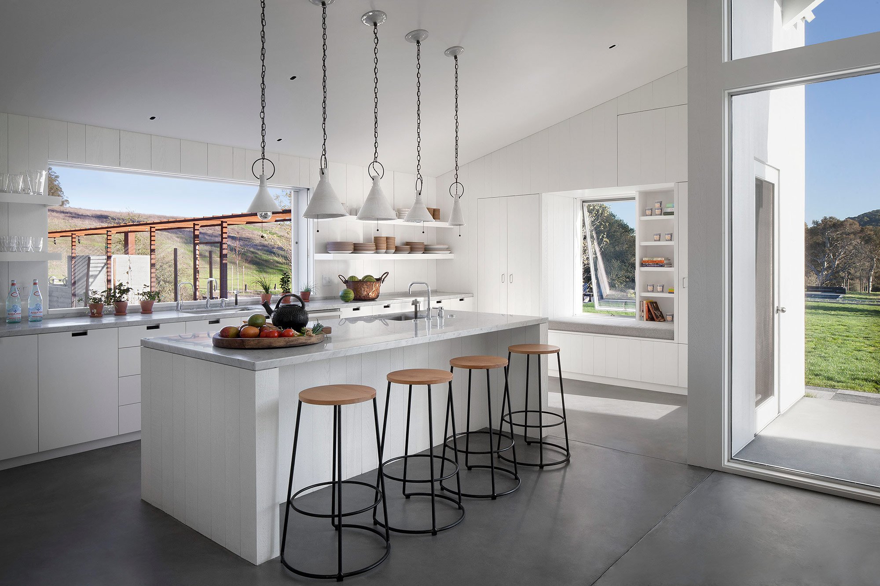Walking through this 160-acre homestead in Chileno Valley, California, it may be hard to believe the pastoral hill and meadow landscape is only 3 miles away from the city of Petaluma. Neglected for 30 years, Hupomone Ranch was transformed by Turnbull Griffin Haesloop Architects into a stunning living space which is cleverly designed to incorporate seamlessly into the environment and to be as green as possible. The owners are committed to sustainable farming and wanted a home that would illustrate their love of nature and sustainability.
Drawing on Californian vernacular, the ranch is designed like a modern barn, boasting an immaculate white tone which complements the natural environment and also helps to cool down the attic from the heat of the sun. Windows are ingeniously placed all around the structure, offering incredible views from any area of the house. The open plan living room and kitchen are the heart of the ranch and feature a glazed wall and sliding doors that open towards the garden and connect the interior to nature. Green hills, trees, and meadows enhance the feeling of serenity found throughout the house, while from the mezzanine area the view stretches even to the coastal landscape beyond. Erin Martin‘s interior design lends the home a distinctive contemporary ambience while also infusing the space with rustic warmth through a stylish combination of eclectic pieces. Outside, wooden seating and benches handmade by the owners add a personal touch to the outdoor space. A large pool and lounging areas offer the ideal relaxation spot, while tress and native plants chosen by the Lutsko Associates landscape architecture studio beautifully frame the outdoor living spaces. Maintaining the sustainability of the project, the ranch is certified LEED Platinum. Its numerous energy saving features include passive and geothermal cooling and heating, concrete floors with radiant cooling and heating, as well as solar and photovoltaic panels, all ensuring the home exceeds Title 24 requirements by over 95 percent. This project was recently recognized at the 2016 AIA San Francisco Design Awards, where it received a Merit Award. Photography by David Wakely.



