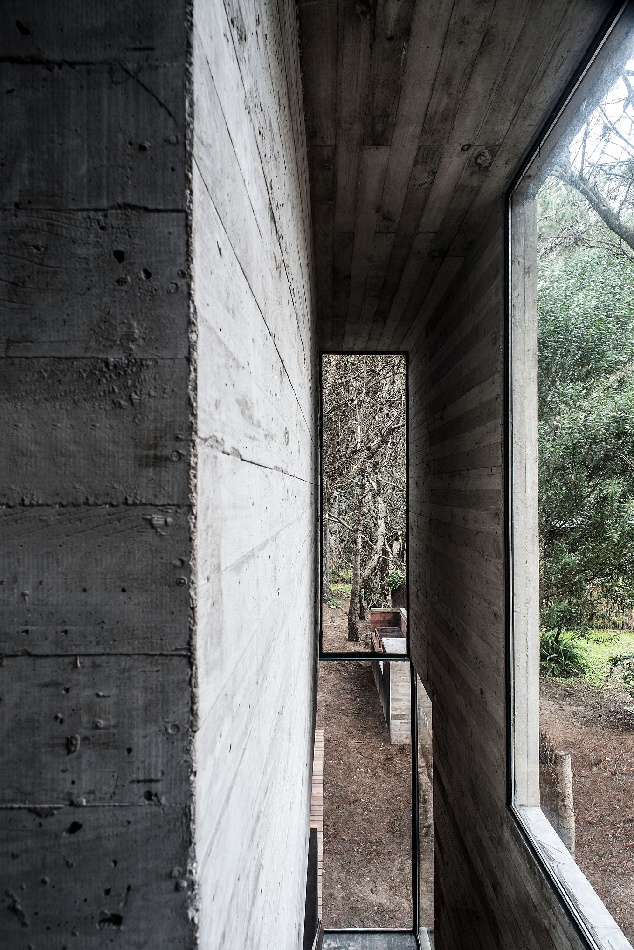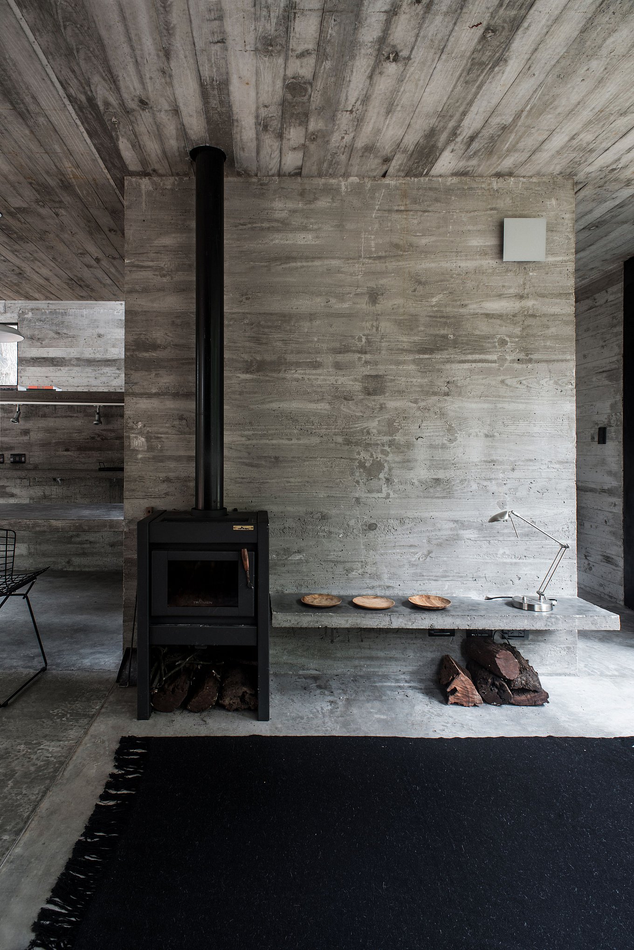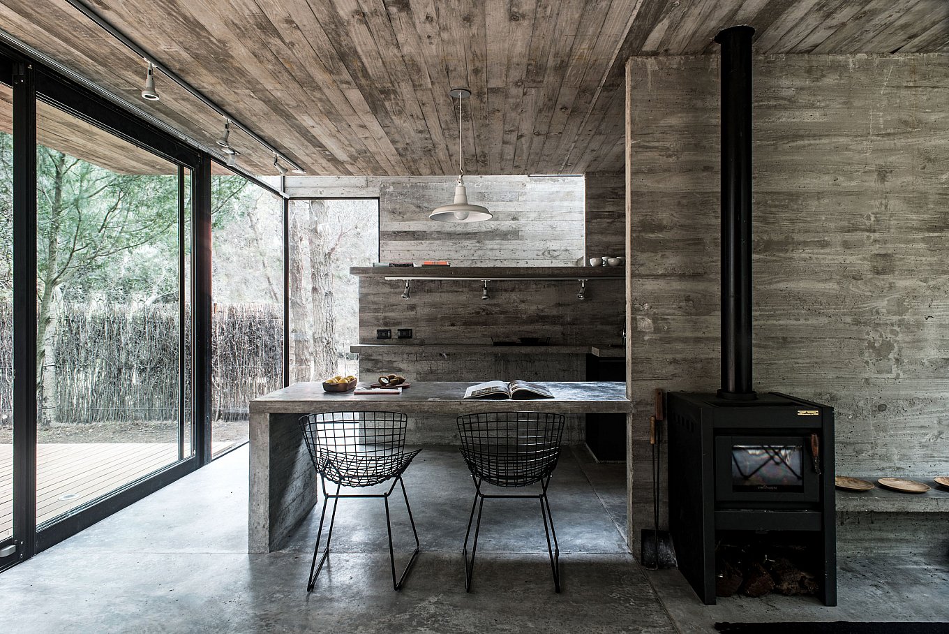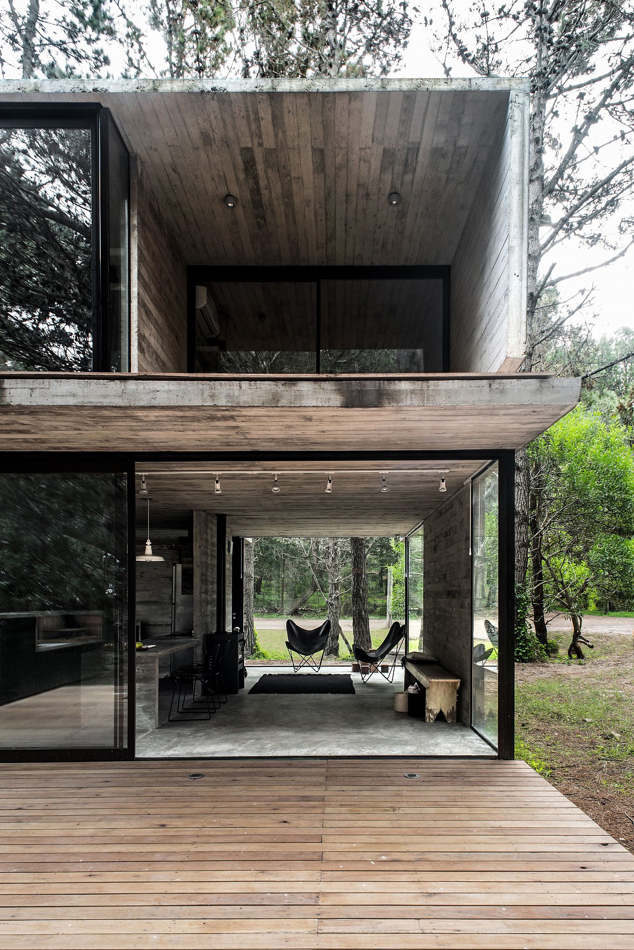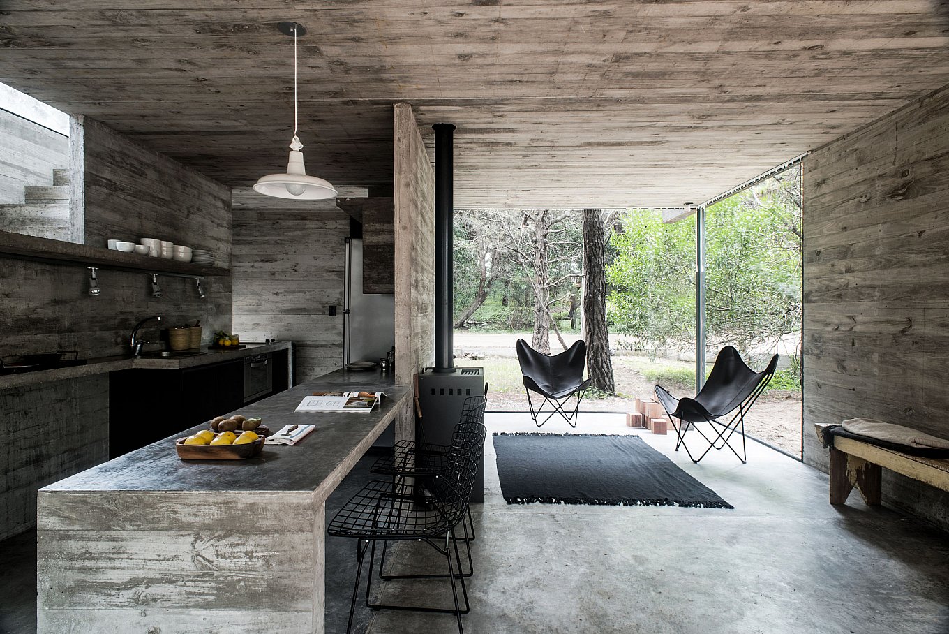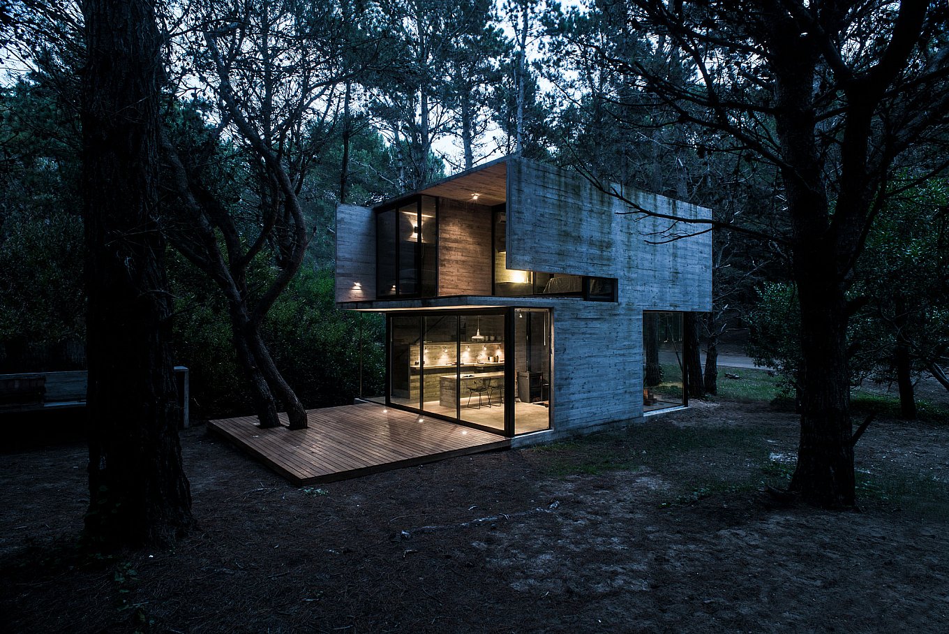Although it is a distinctly modern structure, the H3 House looks perfectly at home in the wooded area of a beautiful natural space located in northern Argentina. This summer house was completed by Luciano Kruk Architects and it illustrates the studio’s penchant for blending geometric shapes, brutalist accents and organic textures. Concrete is used throughout the building, from the external walls imprinted with the texture of wooden planks to the interior furniture which is integrated into concrete surfaces.
The clients wanted a summer home that could provide spacious socializing areas for the large family as well as rooms that offer privacy. On the ground floor, the open plan living room and kitchen are bathed in natural light flowing through the glazed walls; on the first floor, the bedrooms feature large windows, with extended concrete slabs adding more privacy. The outdoor areas include a large deck on the ground level which was built around an old tree and a terrace upstairs; both offer gorgeous views across the surrounding pine trees, and, we imagine, they also allow the inhabitants to breathe in fresh air filled with woodland scents and a hint of the nearby sea. Photography by Daniela Mac Adden.



