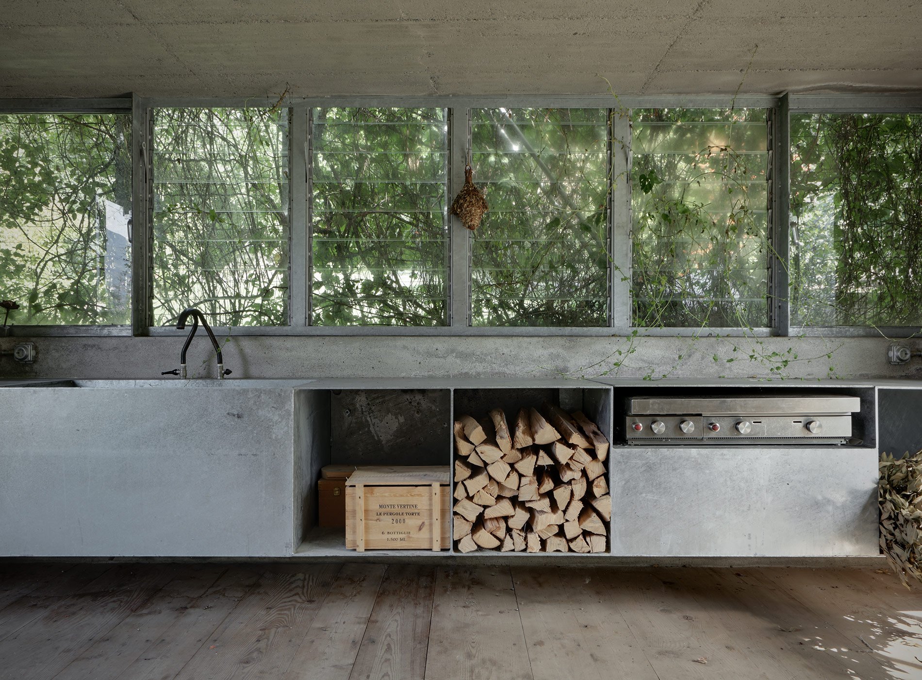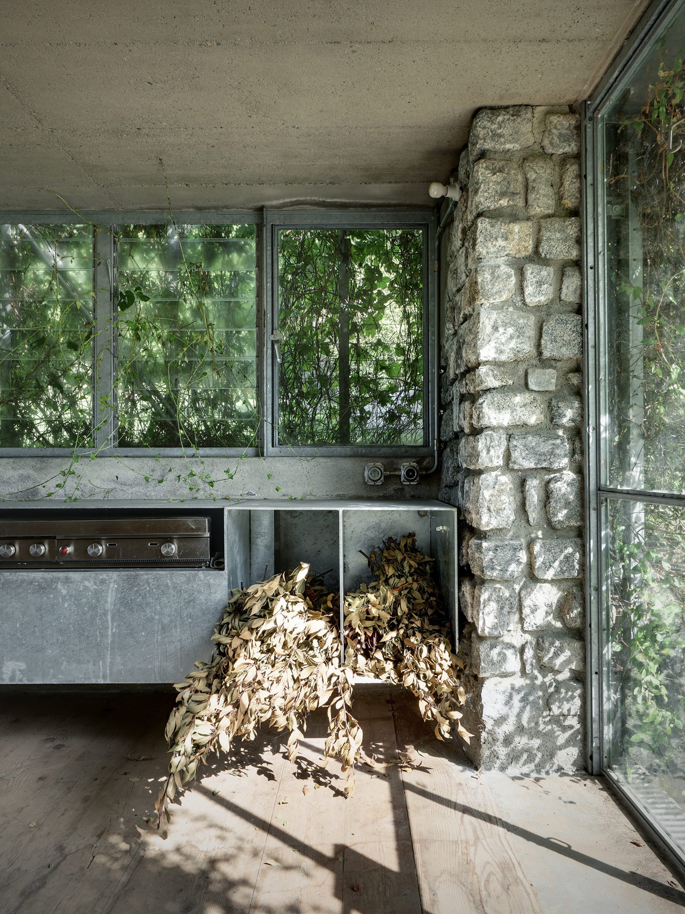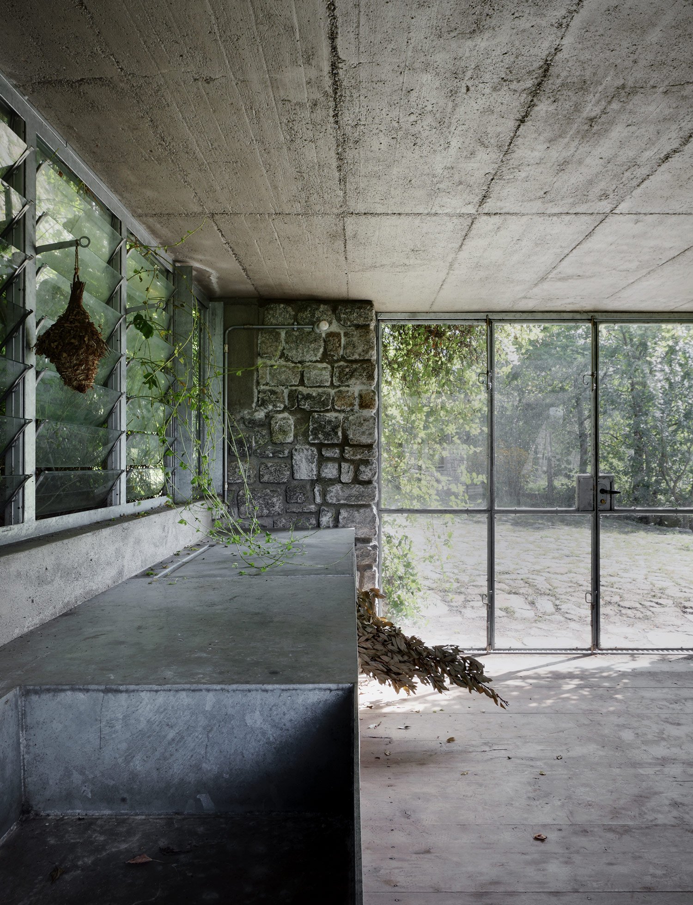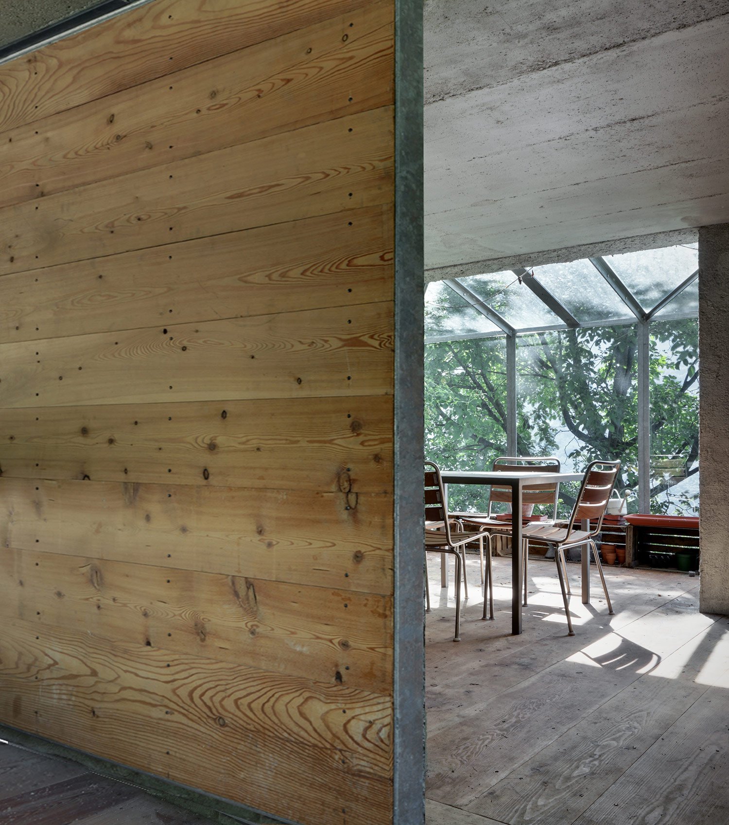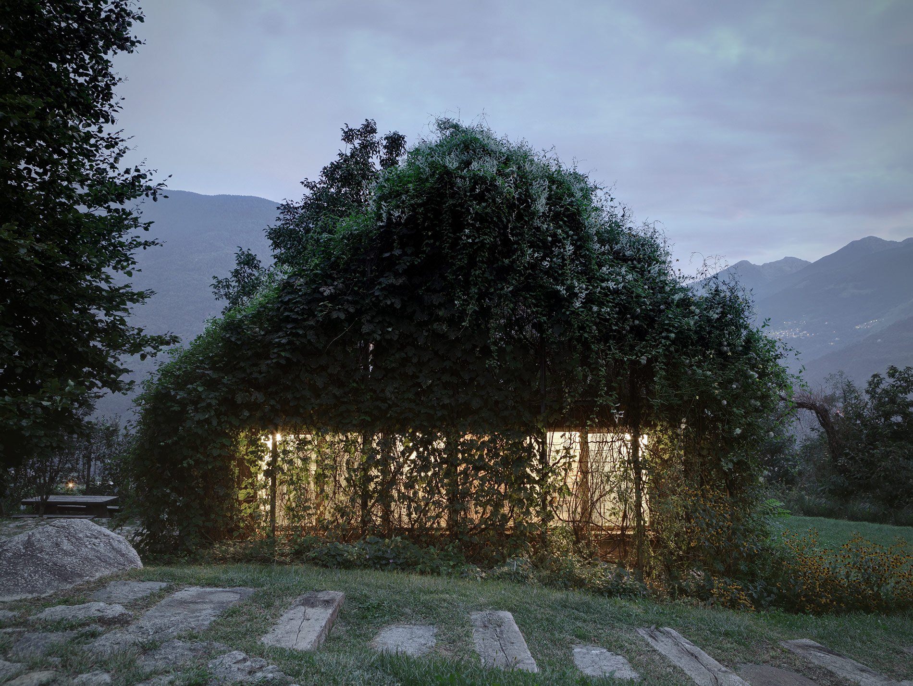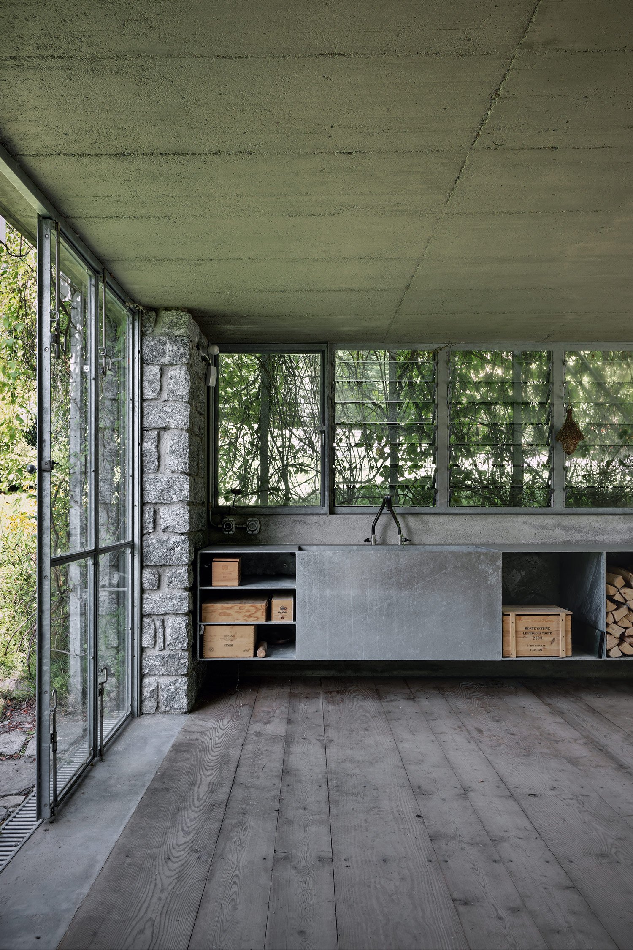Located in the picturesque Raethian Alps, the Green Box blends almost seamlessly with the surrounding vegetation. The structure appears to be reclaimed by nature; it’s a fascinating sight, even when viewed superimposed over the breathtaking beauty of the majestic mountains rising in the distance. A former unused garage, the structure has been brought to life by the Milan-based Act Romegialli architecture studio, with the help of landscape architect Gheo Clavarino. As it accompanies a weekend home, the building’s current purpose is to provide a utilitarian space for the owners, with a room housing garden tools, a spacious kitchen, and a living room area. On the outside, lightweight metal and steel wires are covered in various types of carefully chosen climbing plants that envelop the entire structure. Organic textures, vibrant or light green color tones, lush vegetation – the exterior is bursting with life, perfectly complementing the simplicity of the interior. Modern minimalism and rough surfaces are used throughout the space, including steel, larch wood, and natural stone. In the kitchen, black sink faucets with a simple curved shape add an industrial tone, along with the urban charm of the gray galvanized steel. The large windows offer an excellent view of the surroundings, allowing the inhabitants to admire the changing vegetation as the seasons mark the passage of time. As the sun goes down, the Green Box transforms into a magical space where warm yellow light and abundant vegetation create a charming whimsical setting. Photography by Marcello Mariana.



