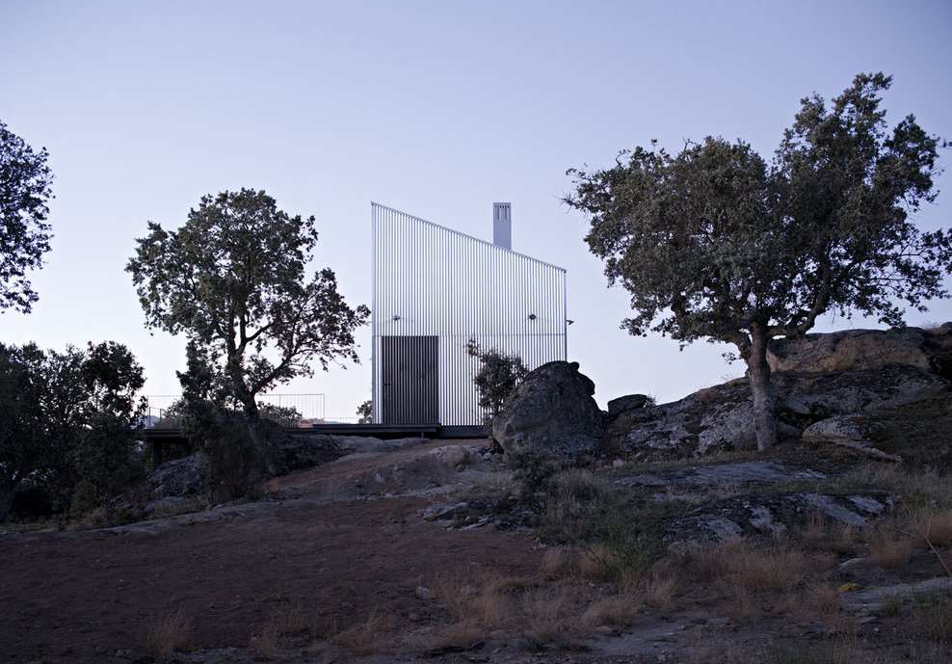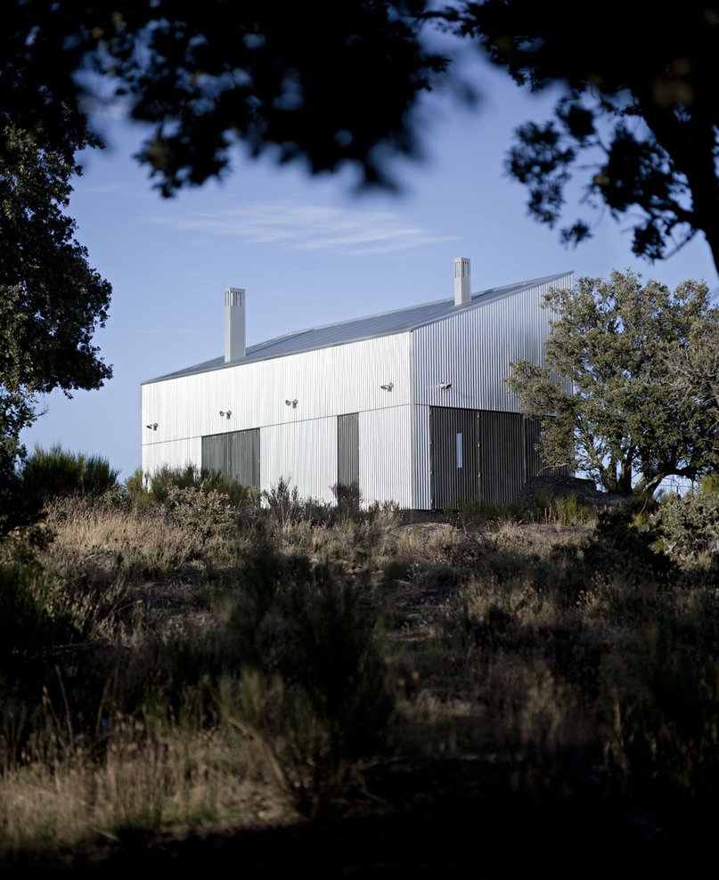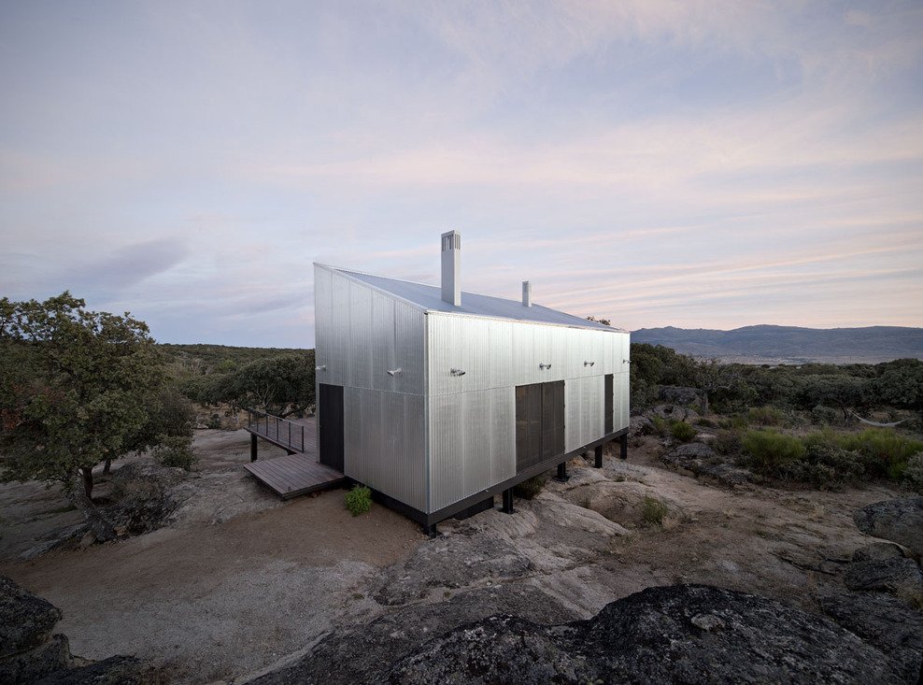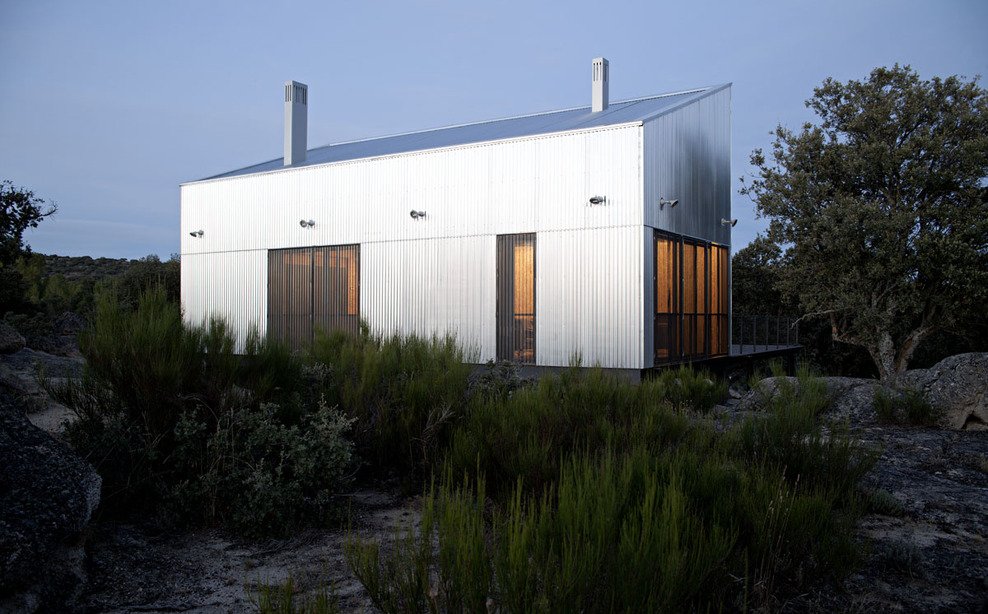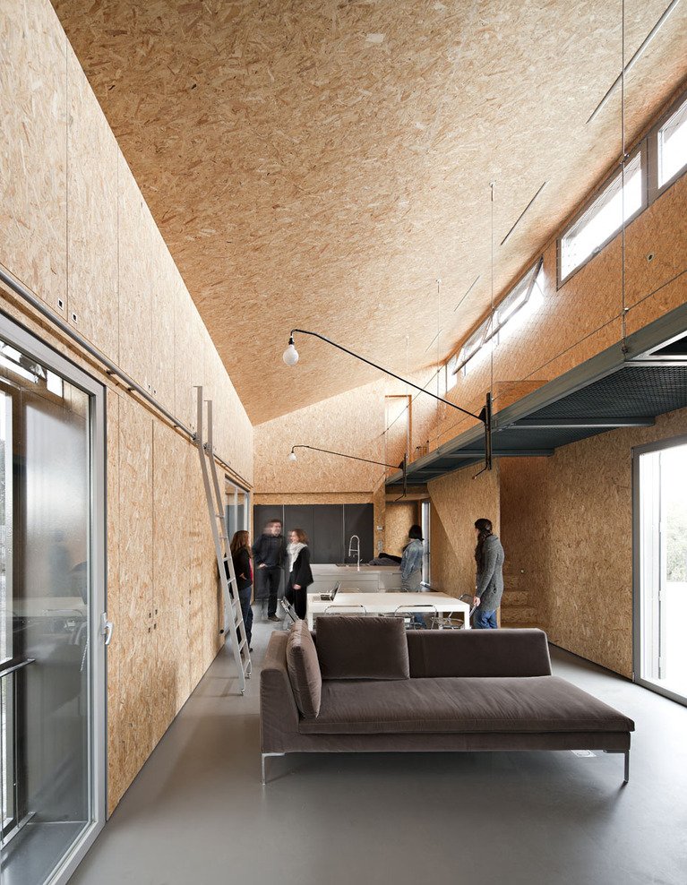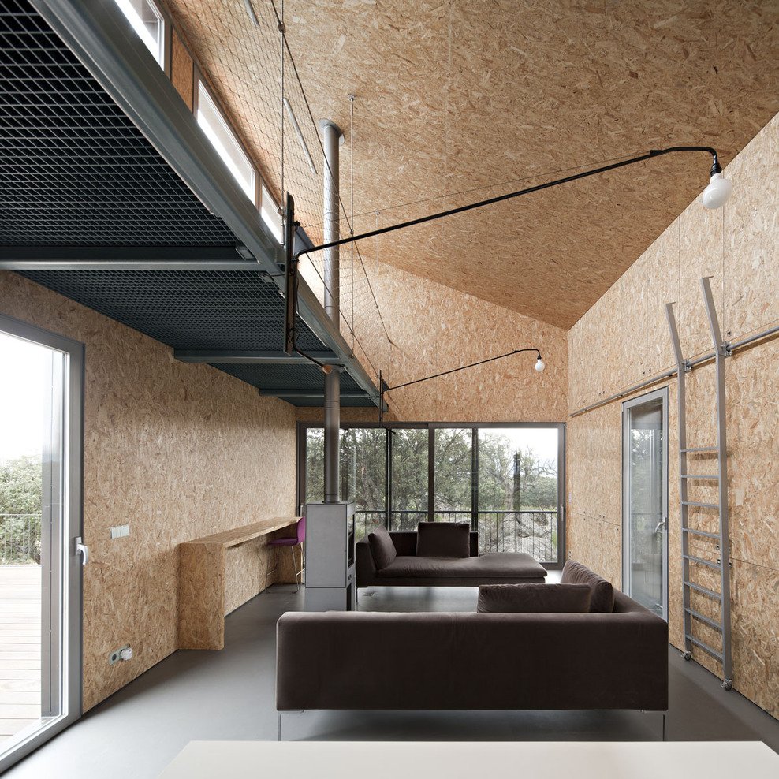Less is more with this efficiency polished like a rocket in the countryside of Spain. The Garoza House is a prefab concept by Herreros Arquitectos based on a one room floor plan broken up only by the coasting of a narrow loft. Just barely standing on the ground like a ballerina on her tip toes, a few beams hold up the entire structure. It shadows the rock below leaving minimal impact on nature. Grabbing the colors of tree tops and the reflections of clouds whether bright white or cool gray, it moves with the tapestry of the day as a 24 hour transforming canvas.
Inside the front door, unfinished plywood peppers the walls floors and ceilings. The height makes up for the narrow space, rooms are interrupted only by staple furniture pieces. Light fixtures hold out their long arms above and the progressive deck hangs off the west side drawing occupants to the extended living space under the stars. It’s a plunge into an artistic balance of modern meets modest, preserving nature appreciating who was here first.



