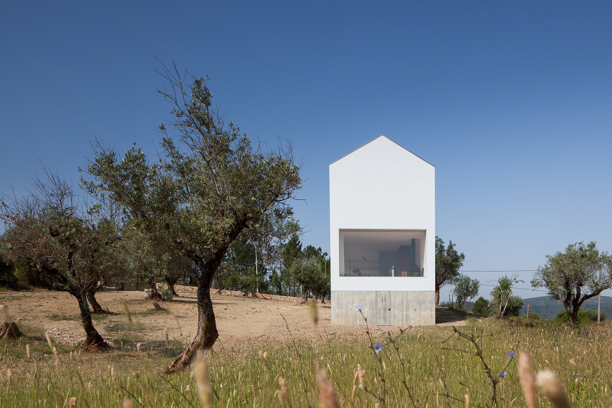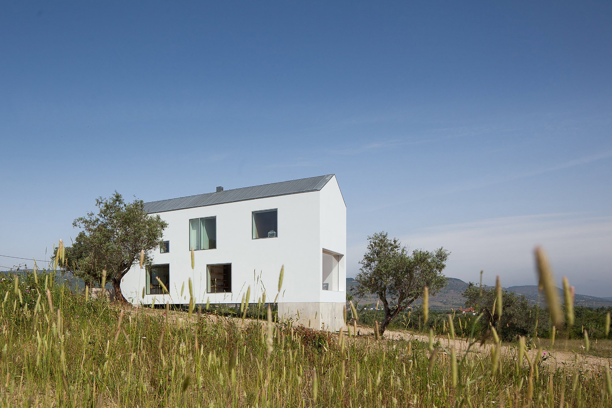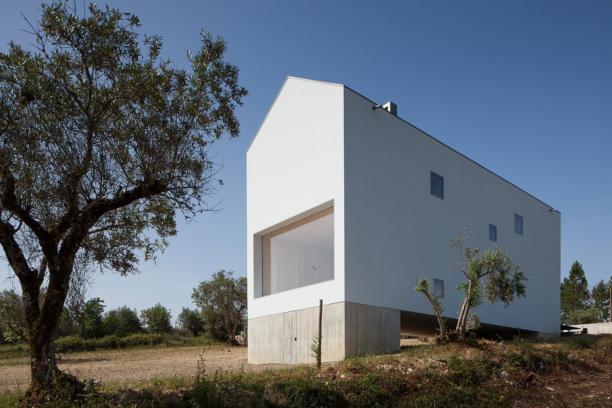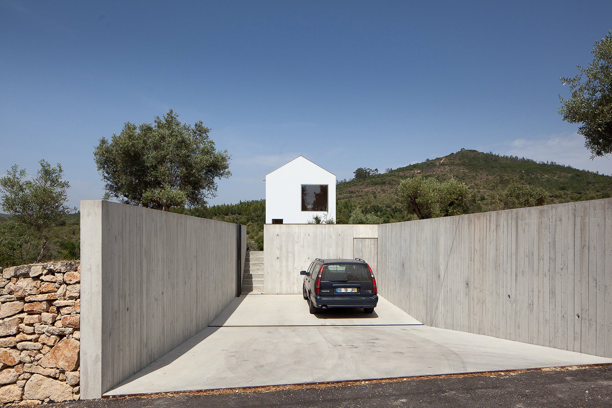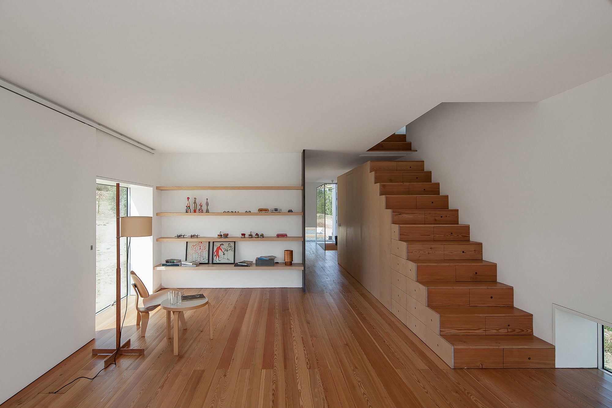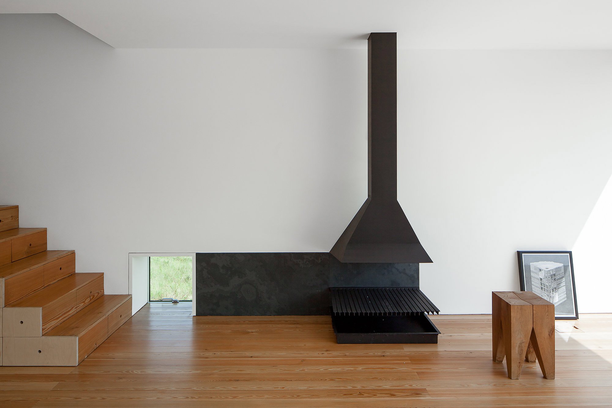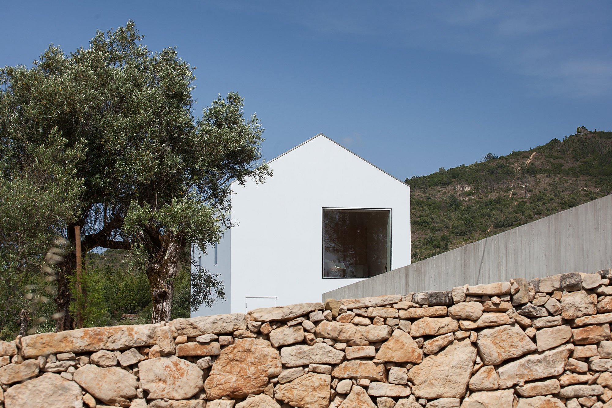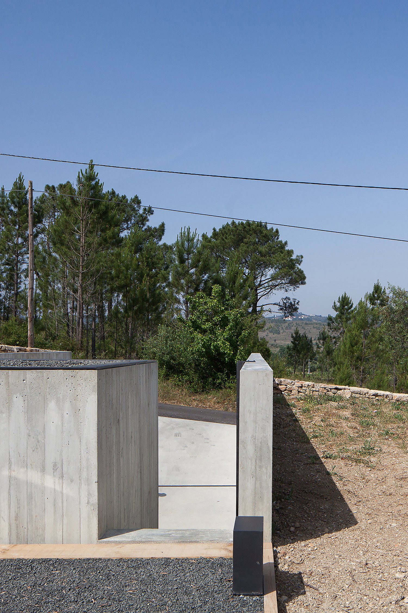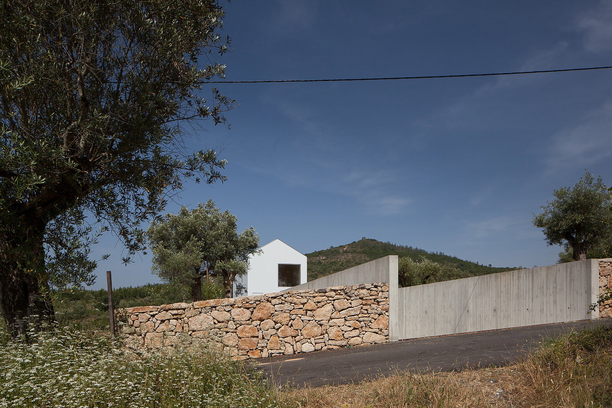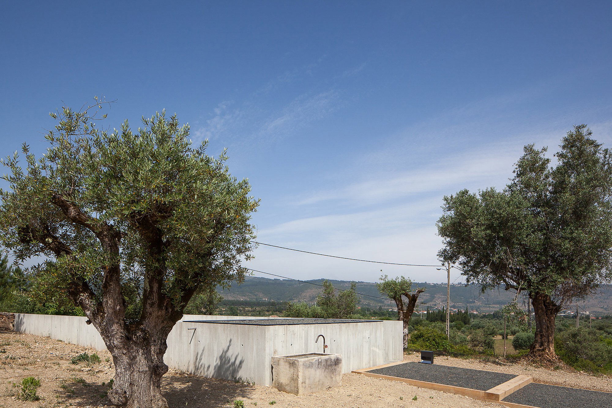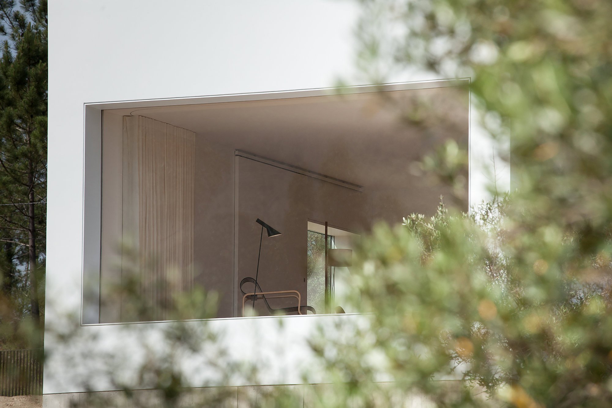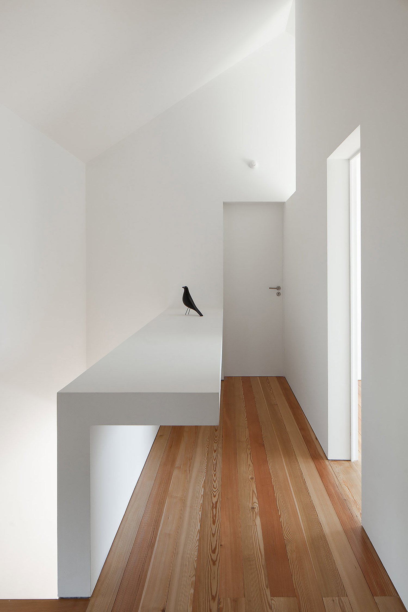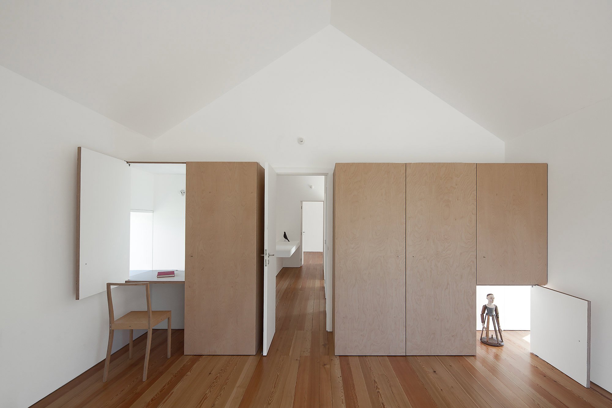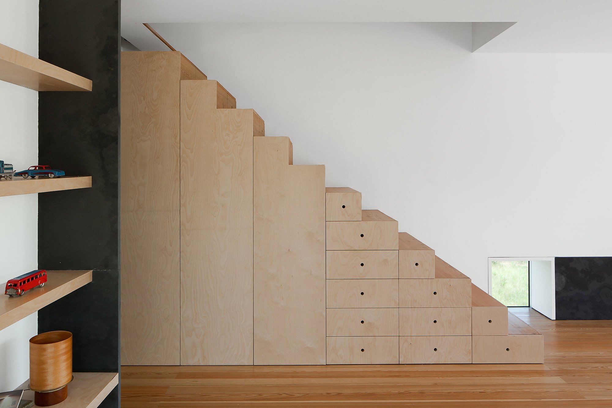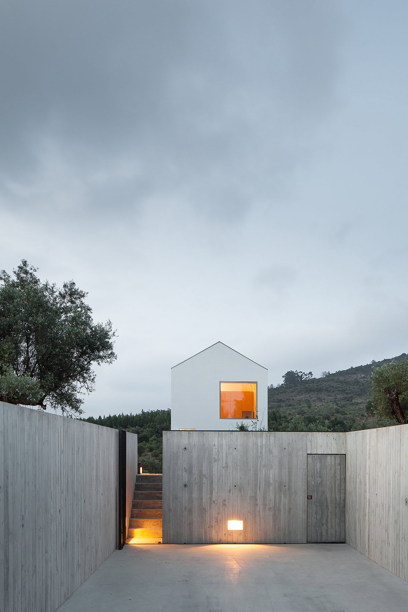In the Rabaçal valley in central Portugal, surrounded by the Jerumelo, Sicó and Espinhal mountains, an immaculate white shape rises from the landscape, striking a contrasting tone against the earthy tones and green foliage of the olive trees. The Fonte Boa House is a distinct contemporary home placed on a gently sloping hill. The location of the structure on the West section of the property was carefully chosen by the João Mendes Ribeiro architecture studio to maintain the topography of the site and to take advantage of the surrounding landscape views and light.
The design is inspired by traditional Portuguese single family homes, reducing the classic features to create a minimalist house that still holds a kernel of familiarity in its lines and elegant shape.
A concrete basement housing a wine collection also serves as an anchoring point, allowing the structure to sit flat on the sloping land. To provide more privacy, the home is separated from the road by several platforms. An open garage protected by concrete walls leads to a semi-sunken enclosed laundry room. From here, a long path with large steps offers access to the entrance. The stark minimalism of the exterior is preserved inside the house; open plan spaces, few pieces of furniture and clean lines are used throughout the space. The ground floor is divided into a kitchen and dining room area, with a living room providing the focal point of the entire home: a floor-to-ceiling glass wall, linking the modern interior to the landscape and offering an unrestricted view of the green valley. A large staircase serves as a spacious storage area, featuring cleverly integrated cabinets and drawers. The first floor houses two bedrooms, an office and a bathroom, with the high ceiling creating an airy atmosphere. Wood, concrete and white paint add warmth and style to this modern home, while large windows and small openings establish a more powerful connection between the interior and the natural surroundings. Photography by José Campos.



